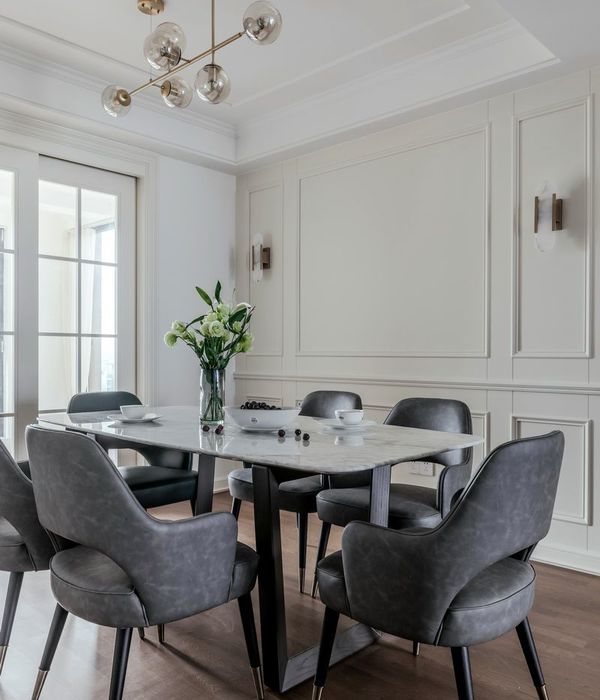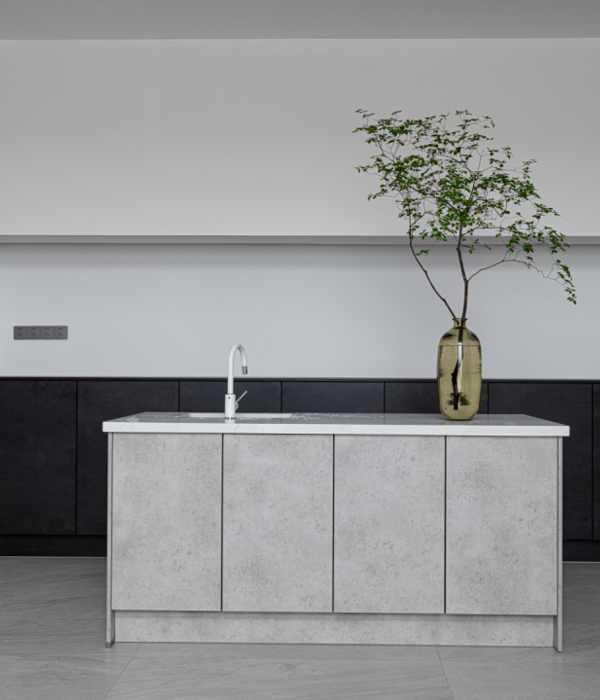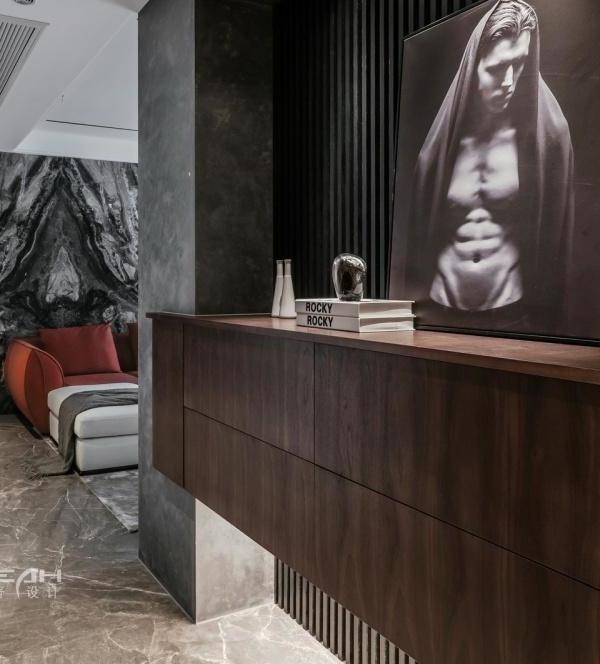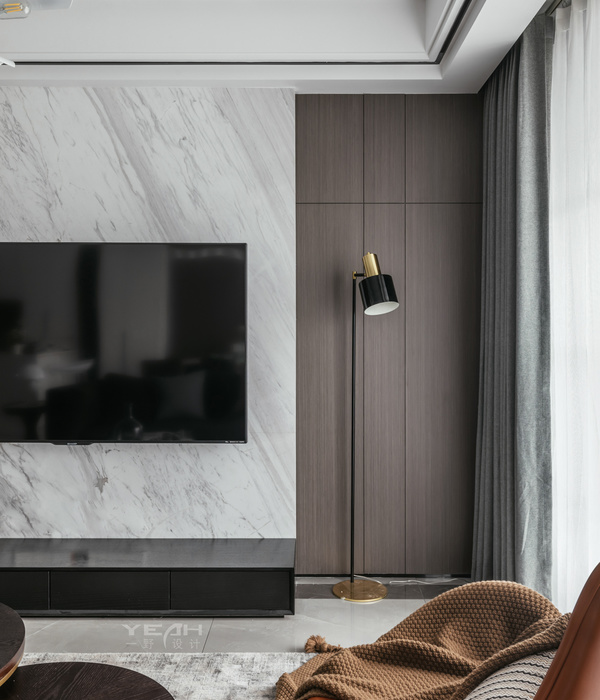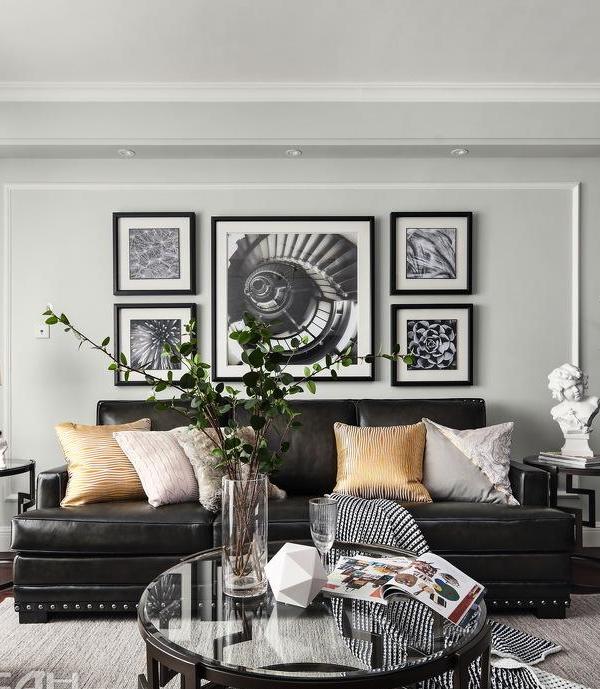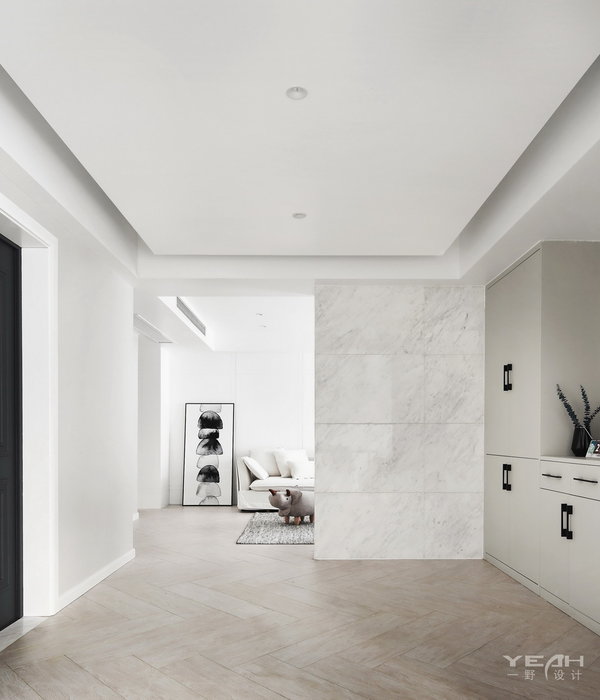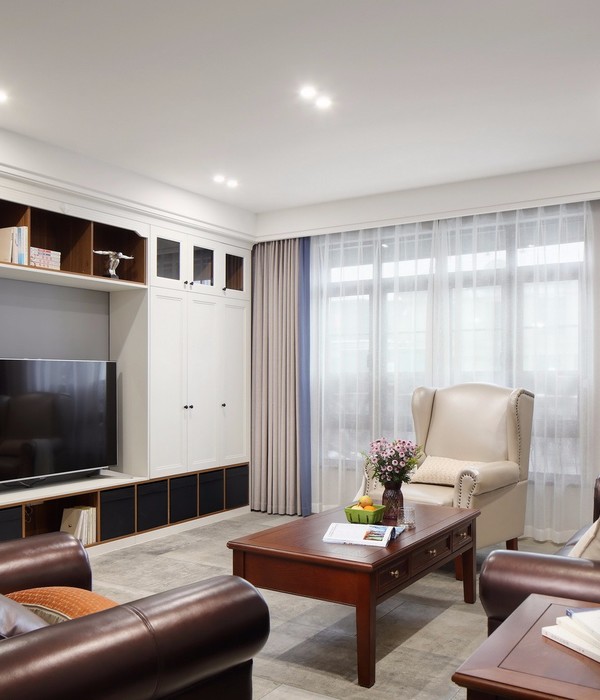Design brand Menu 与 Norm Architects 合作设计了 Audo Hotel,这是一家位于哥本哈根的酒店,舒适的泥土色调的客房兼作展示新家具和家居用品的空间。
Design brand Menu has teamed up with architecture studio Norm Architects on The Audo, a hotel in Copenhagen where cosy, earth-toned guest suites double up as show spaces for new furniture and homeware.
Audo Hotel
拥有 10 间客房,全部配备了 Menu 品牌的家具、照明和家居配件。
The Audo encompasses Menu’s headquarters, along with 10 guest suites that are all dressed with the brand’s range of furniture, lighting and home accessories.
该丹麦品牌表示,该建筑突出了“多学科统一协作的设计本质”。
The Danish brand said the building highlights the "multidisciplinary, unifying nature of design".
Menu 希望采取一种新的合作方式,通过开放、知识共享完成设计业务。”
"We wanted Menu to take a new approach to running a design business through openness, knowledge-sharing and collaboration," explained Joachim Hansen, director of Menu.
通过在酒店的不同环境中展示该品牌的藏品,将使这些藏品变得更加鲜活。”
"By showing our collection in different contexts within hospitality we will make the collection become more alive."
酒店位于 Nordhavn 的一栋始建于 1918 年的建筑内。这是哥本哈根的工业区,是城市港口和游轮码头的所在地,距离时尚的Østerbro 街区仅有很短的路程,那里遍布咖啡馆和商店。
The hotel occupies a 1918 building in Nordhavn – an industrial part of Copenhagen that’s home to the city’s port and cruise docks, but just a short distance from the trendy neighbourhood of Østerbro, which is populated by cafes and shops.
它的名字是拉丁短语 ab uno disce omnes 的首字母缩略写,意为“闻一知十”,并向酒店的多功能空间致敬。
Its name is an acronym of the Latin phrase ab uno disce omnes – which translates as "from one, learn all" – and a nod to the hotel’s multifunctional spaces.
为了确保酒店内部空间的统一性,Menu 与长期合作伙伴 Norm Architects 联手。两家工作室之前具有代表性的合作项目——哥本哈根餐厅,质朴内饰和一系列极简主义风格的椅子。
To ensure the hotel’s internal spaces were on-brand, Menu approached long-standing collaborator Norm Architects. The two studios previously worked together on Menu’s more typical Copenhagen showroom, the rustic interiors of restaurant H?st and a range of minimalist chairs.
Norm Architects 的联合创始人 Jonas Bjerre-Poulsen 说:“在上世纪末,我们正走出哥本哈根的新古典主义建筑时代,进入现代主义的黎明。”
"At the turn of the former century we were coming out of a period of beautiful neo-classicist architecture in Copenhagen, entering the early dawn of modernism," said Jonas Bjerre-Poulsen, co-founder of Norm Architects.
"Audo 的概念是多样的,最初的建筑也是如此。从外部看,它有历史参考,但从内部看,建筑是一个理性的工业混凝土结构,允许我们自由地进行改造。"
"The concept of The Audo is a hybrid, so was the original building. On the outside it has historical references, but on the inside the building is a rational, industrial concrete structure that allowed us to transform it rather freely."
几乎所有的隔墙都被打通,形成了一个巨大的开放式地面层,混凝土瓷砖地板和穿孔的黑色金属天花板。点缀其间的是触感对比鲜明的圆润白色的沙发、光滑的大理石咖啡桌和巧克力色天鹅绒扶手椅。
Nearly all of the pre-existing partition walls have been knocked through to form a huge, open-plan ground level with concrete tile floors and perforated black metal ceilings. Dotted throughout are contrastingly tactile white boucle sofas, veiny marble coffee tables and chocolate-coloured velvet armchairs.
邻近酒店的商店,它将提供从其他高级设计品牌精选的产品。
打造类似客厅的区域,装饰着橄榄绿的沙发,印花软垫和 Menu 品牌的针织椅,提供舒适的环境享受生活。
Adjacently lies the hotel store, which will offer a curated selection of products from other premium design brands. Here there is also a living room-style area dressed with an olive-green corner sofa, leafy print ottomans and one of Menu’s Knitting Chairs, where guests can sit and relax throughout the day.
一个剧场式的阶梯通向 Menu 办公室和公共工作区,被黑色玻璃面板隔开。这些房间被藏在原来的木天花板梁下的阁楼里。
An "amphitheatrical" staircase leads to the Menu offices and the communal workspace, which are closed off by black-framed panels of glazing. Guests can then take a lift up to their rooms, which are tucked away in the building’s former attic underneath the original timber ceiling beams.
为了使色调更丰富,房间采用赤陶土灰泥墙壁和 Dinesen 橡木地板,以及燕麦色的床罩和地毯。
Designed to be richer in tone, the rooms feature terracotta plaster walls and Dinesen oak floorboards, as well as oat-coloured bed throws and rugs.
一楼空间选材以原始、工业风为主,反映了场地的精神。
On the ground floor, the house is symbolically transparent in the sense that the materials chosen for these spaces are raw and industrial, reflecting the spirit of the site – genius loci.
越往上走,选择的材料就会变得越私密、越温馨,房间会给人一种平静祥和的感觉。
The further you move up in the house, the more intimate and warm the selection of materials become, the rooms invoke a sense of calm and serenity.
NORM ARCHITECTS
The Audo Hotel
公司介绍
Katrine Goldstein / Jonas Bjerre-Poulsen
Norm Architects 成立于 2008 年。我们的工作领域包括工业设计,住宅建筑,商业室内设计,摄影和艺术指导。
Norm Architects was founded in 2008. We work in the fields of industrial design, residential architecture, commercial interiors, photography and art direction.
Norm Architects 创作本质在于丰富与克制,秩序与复杂性之间的平衡。每个项目无论是建筑,室内设计,设计还是创意方向 - 都充满了同样的内在品质:简洁。在身体和心灵的指导下,而不是在趋势或技术的指导下,我们的项目探索的想法新颖:极简主义得到深化。我们的工作清晰明快,散发着我们对质量,细节和耐用性的关注。
Much like human well-being, the essence of Norm Architects’ work is found in balance—between richness and restraint, between order and complexity. Each project—whether architecture, interiors, design or creative direction—is imbued with the same intrinsic quality: a simplicity that carries bigger ideas. Guided by the body and mind rather than by trends or technology, our projects explore ideas that not only look good but that also feel good: Architecture becomes thoughtful, minimalism acquires softness and visual matter assumes haptic qualities. Our work is sharp and crisp and exudes, tacitly, our focus on quality, details and durability.
工作室坐落在丹麦哥本哈根最古老的街道之一,我们尊重历史背景,并建立在北欧设计的传统上——永恒的美学,坚持现代主义和精致原则。通过个人喜好的探索,我们的项目将空间,物体,想法和图像重新划分为最简单的形式。我们的专长在于找到平衡。
Situated in one of the oldest streets of Copenhagen, Denmark, we respect our context and build on the traditions of Scandinavian design—of timeless aesthetics, natural materials and upholding Modernist principles of restraint and refinement. Through exploring what it is that heightens the human senses regardless of personal preference, our projects strip spaces, objects, ideas and images back to their simplest form. Our expertise lies in finding the balance—when there’s nothing more to either add or take away.
Norm Architects 近期案例
Sticks‘n’Sushi 寿司店
Naervaer
Höst
Gooobrand
品牌设计
{{item.text_origin}}


