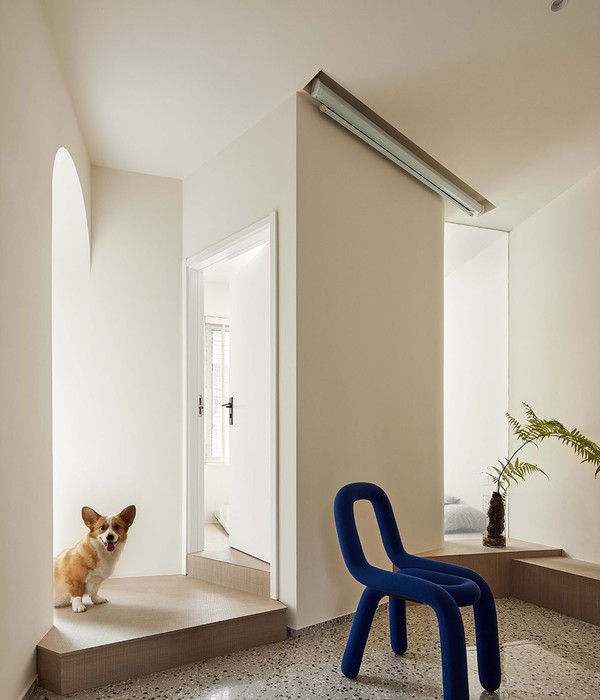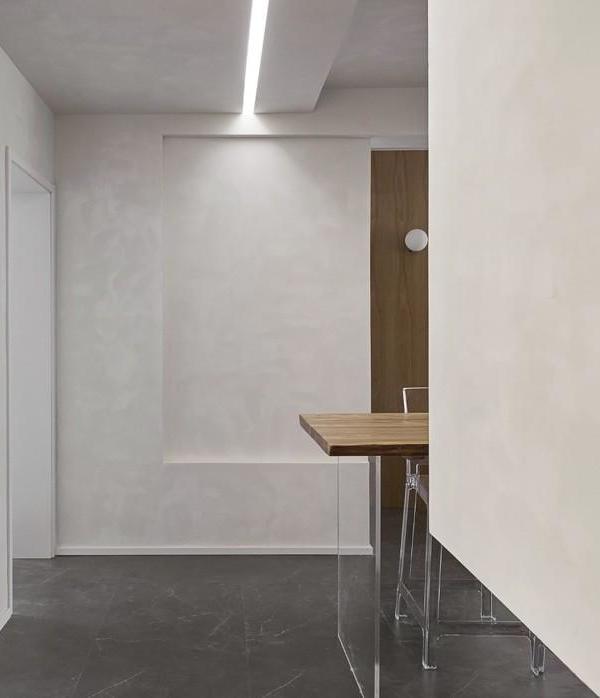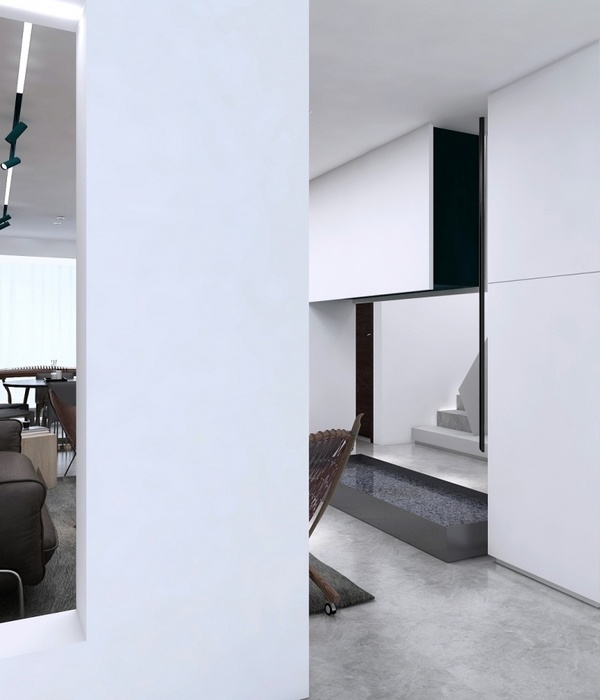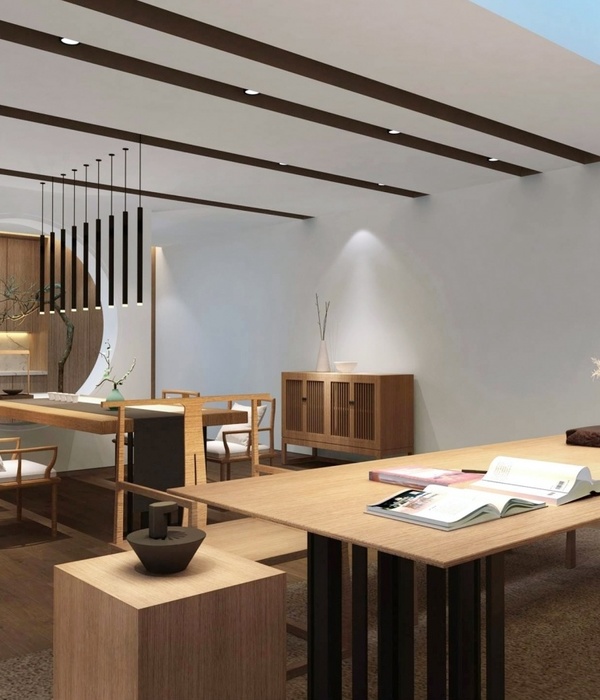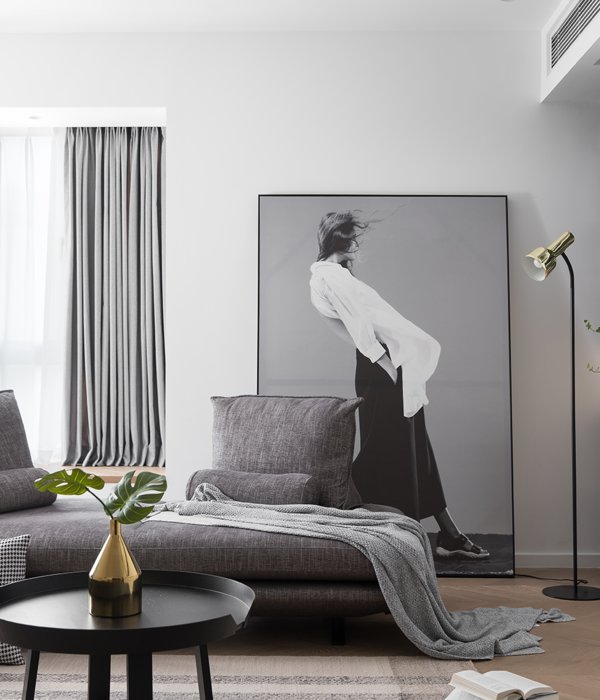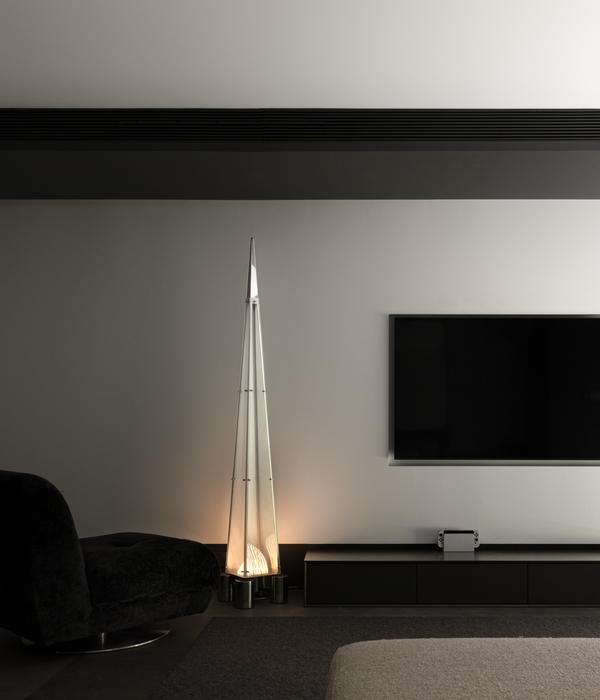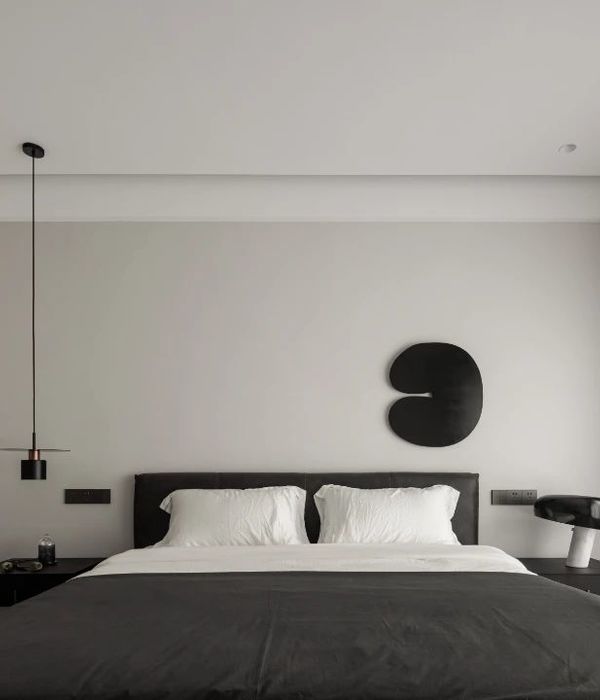Norm Architects
Norm Architects成立于2008年,是一家总部位于哥本哈根的事务所,致力于丰富人类体验。作为多学科的建筑师和设计师,我们认为我们的工作是一种幸福感的促进,是与独特的人和地方产生共鸣的美学的升华,是一种支持人类普遍需求的系统。
Founded in 2008, Norm Architects is a Copenhagen-based practice working with design to enrich the human experience. As multidisciplinary architects and designers, we consider our work as a facilitation of well-being, as a distillation of aesthetics that resonate with the unique person and place, and as a system that supports universal human needs.
新的Liewood总部位于哥本哈根Blegdamsvej的一座宏伟建筑内,邀请您进入一个由浅色色调和纹理天然材料组成的温暖世界。
The new Liewood HQ, located in a grand building on Blegdamsvej in Copenhagen, invites you into a warm universe of light tones and textured natural materials.
凭借其原始的倾斜天花板和深深的壁龛,这个空间反映了一个优雅和良好工艺决定建筑身份的时代。通过添加单色但丰富的色彩和材料,该建筑的五层构成了一个充满生活、变化和社区的鼓舞人心的工作环境的框架。
With its original sloping ceilings and deep window niches, the space reflects a time when elegance and good craftsmanship defined the identity of architecture. By adding a monochrome, yet rich colour and material palette, the building’s five floors form the framework for an inspiring work environment filled with life,changeability, and community.
作为国际儿童生活方式品牌Liewood的新总部,该空间拥有从展厅到办公室和创意工作室的一切。
Serving as the new headquarters for the international children’s lifestyle brand, Liewood, the space holds everything from showrooms to offices and creative studios.
以好玩的讲台、弯曲的墙壁和精选的艺术品为形式的极简主义雕塑元素构成了一个刺激的概念,与展出的儿童玩具相得益彰。感官世界使策划的产品成为焦点,并形成了知识共享的理想框架,同时也是持续灵感的来源。
Minimalist, sculptural elements in the form of playful podiums, curved walls and selected artworks make for a stimulating concept, complementing and contrasting the children’s toys on display. The sensory universe leaves the curated products in focus and forms the ideal framework for knowledge sharing, while serving as a source of continous inspiration.
最初的楼梯从一楼一直延伸到四层楼,作为对优雅和精湛工艺时代的颂歌,它没有受到任何破坏。由于其突出的尺寸,周围的墙壁两侧都是弯曲的,在空间中添加了一个令人惊讶的元素。
The original staircase that runs from the ground floor and four floors up has been left unspoiled as an ode to times of elegance and good craftsmanship. Due to its prominent size, the surrounding wall is curved on both sides, adding a surprising element within the space.
通过厚重的优雅,房子里的建筑显得简约而有节奏;柱子定义了入口,木墙环绕着会议室,宽阔的楼梯被用作各种风格的环境,而讲台出现在角落周围。
Through a voluminous elegance, the architecture in the house appears minimalistic and rhythmic; columns define entrances, wooden walls encircle meeting rooms, wide staircases are used as various styling environments, while podiums appear around corners.
一楼原有的入口区域被保留下来,并经过精心调整,以满足Liewood员工和客户的需求。为了与深色石头地板的光滑表面形成对比,引入了一个覆盖着粘土的个性裙楼,以与大型瓷砖保持平衡,强调空间的宏伟。
The original entrance area on the ground floor has been preserved and carefully adjusted to meet the needs of employees and clients of Liewood. To contrast the smooth surface of the dark stone flooring, a statement podium covered in clayworks has been introduced to create balance against the large tiles, emphasizing the grandeur of the space.
作为办公总部,这个空间当然必须满足大量的功能和需求。然而,我们发现最重要的目的是作为合作、知识共享和社区意识的框架。因此,为了创造一个鼓舞人心、多才多艺的工作环境,我们不仅努力创造经典的办公环境,还努力创造柔软而有吸引力的会议区域。
Serving as an office headquarters, the space of course has to fulfill a plethora of functions and needs. However, we find the most important purpose is to serve as the framework for collaboration, knowledge- sharing and a sense of community. So, in the effort to create an inspiring and versatile working environment, we’ve strived to not just create classic office settings but also soft and inviting meeting areas.
在我们这个嘈杂而杂乱的现代社会里,我们不断地吵着要我们的注意力,我们会发现自己渴望安静和简单。因此,我们想在空间和日常生活中创造一种特定的宁静,回归住所、实用性、美感和归属感的基本需求,而不需要复杂。通过将设计简化为其核心要素,并有意探索其感官影响,我们更接近于这一概念。
In our noisy and cluttered modern society that constantly clamors for our attention, we can find ourselves craving quiet and simplicity. We therefore wanted to create a certain stillness within the space—and in our daily lives in general—a return to basic needs of shelter, utility, beauty and belonging, without the complexity. We get closer to this concept, by reducing design to its core essentials and through intentionally exploring its sensorial impacts.
内容策划 / Presented
策划 Producer :Design Poem
图片版权 Copyright :Norm Architects
©公益分享,禁止商用!
相关热文
{{item.text_origin}}


