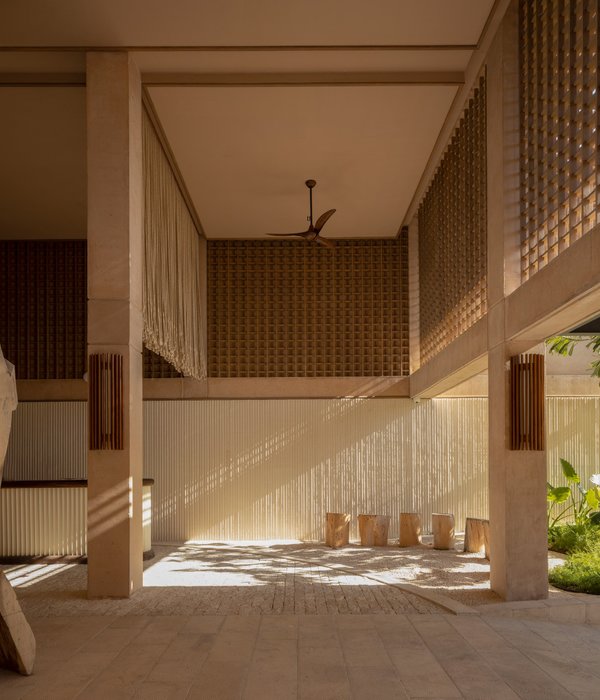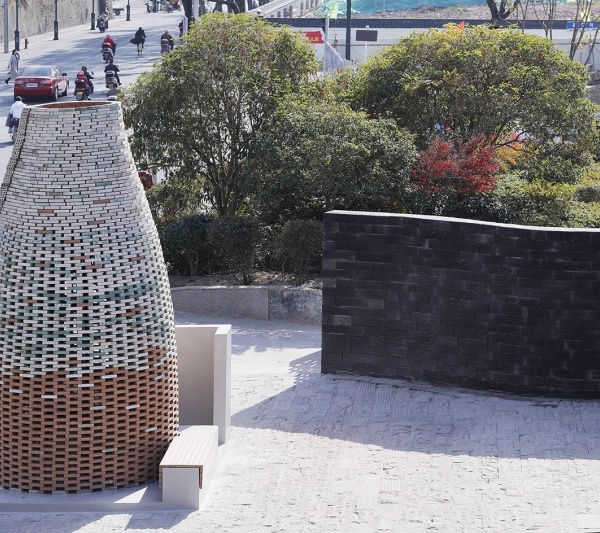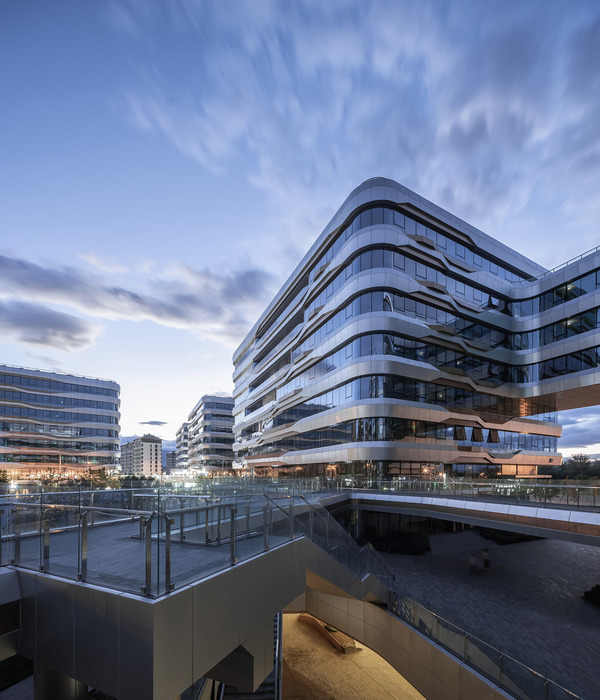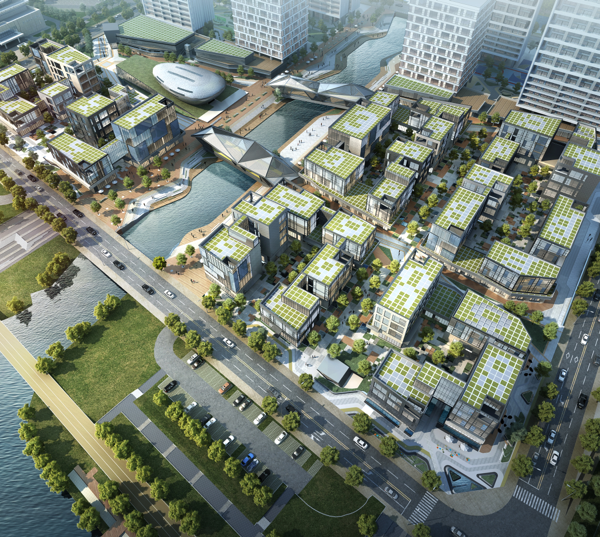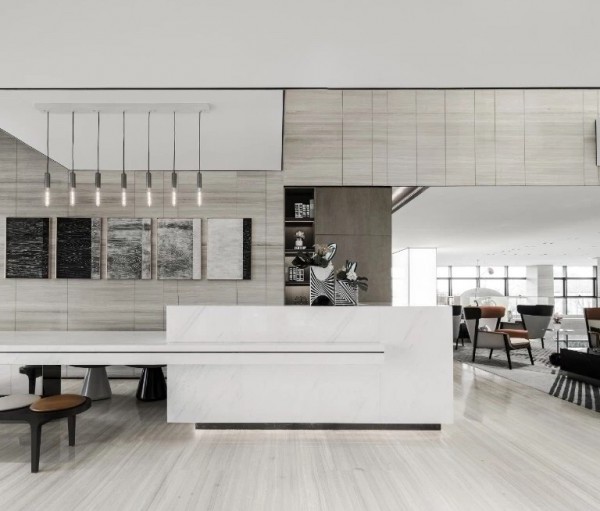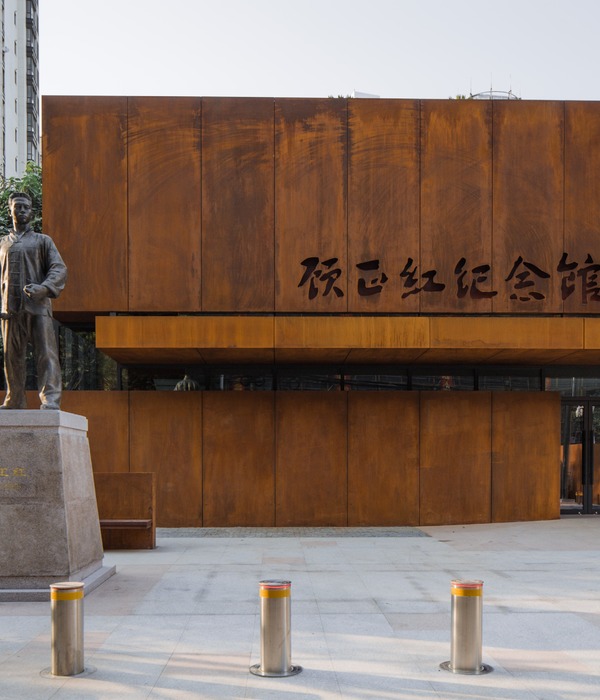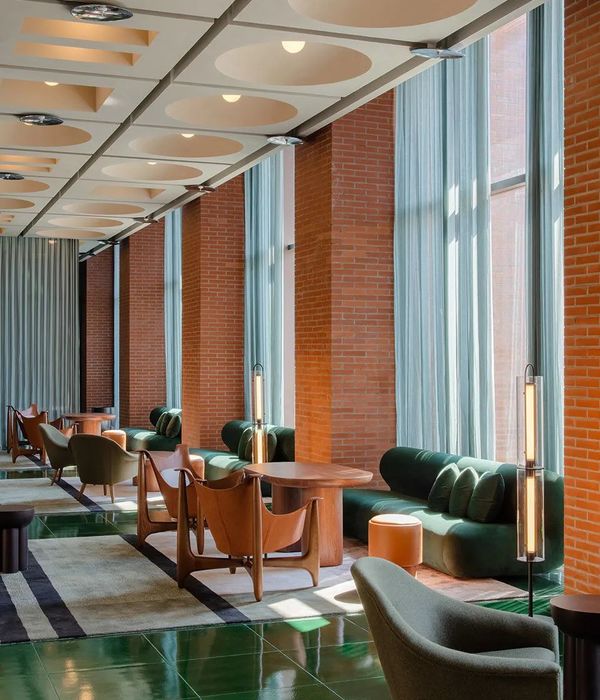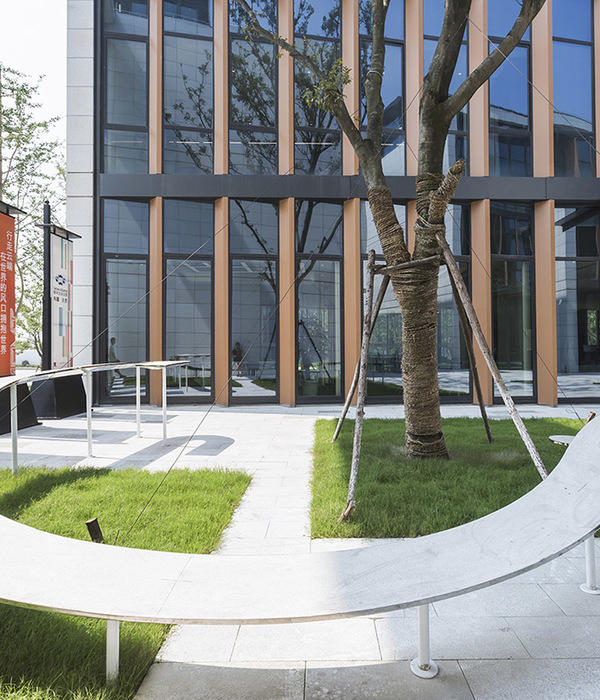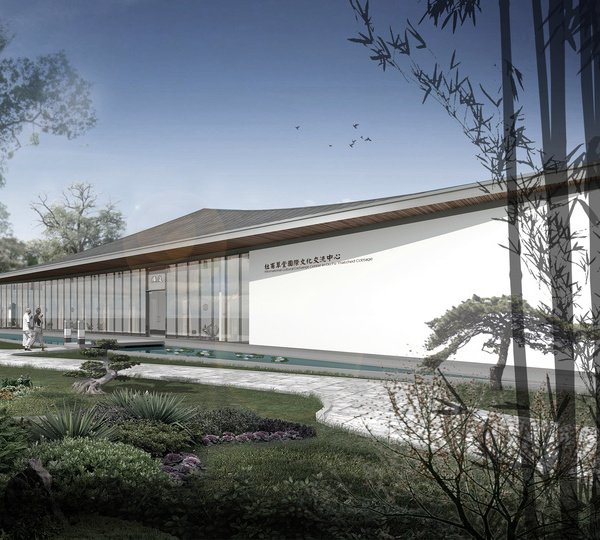公司: PAN- PROJECTS
类型: 景观
地区: 比利时
作为Designregio Kortrijk组织的 "驻场设计师"项目的一部分,建筑师高田和正(PAN- PROJECTS的联合创始人)、交互设计师Jasna Dimitrovska和空间设计师Jaenam Lim为Kortrijk地区的市民设计了一个临时空间,这个空间位于一栋曾经用作亚麻仓库的空工业建筑中。
As part of the 'Designers in Residence' program organised by Designregio Kortrijk, an architect - Kazumasa Takada (co-founder of PAN- PROJECTS), an interaction designer - Jasna Dimitrovska and spatial designer - Jaenam Lim designed a temporary space for citizens of the region of Kortrijk in an empty industrial building that was once used as flax storehouse.
该地区废弃工业建筑面临的共同问题主要是财务和安全问题。项目FOS的设计采用了一种低成本的材料,脚手架油布,它的灵活性和耐用性使得这些废弃的工业空间能够被改造和重新利用。2700平方米的脚手架油布被缝合在一起,以确保内部空间不受旧天花板上任何掉落碎片的影响。通过使用多个卡钩连接到现有的钢结构上,在一天之内轻松安装。
The common problem of the abandoned industrial buildings from this region is mainly financial and security issues. FOS (The spatial system) is designed with a low-cost material, scaffolding tarpaulin, which flexibility and durability allow those abandoned industrial spaces to be transformed and repurposed. 2700 square meters of scaffolding tarpaulin was sewn together to secure the interior space from any falling fragments from the old ceiling. The spatial tool is designed to be easily installed within one day by using multiple snap-hooks that attach to the existing steel structure, which all inactive industrial buildings in the region have in common.
▼项目生成概念 Concept
建筑场地所在的Vlaspark位于Kuurne市,在19世纪中期,亚麻的生产和贸易在Kortrijk地区的经济发展中起到了至关重要的作用。然而,随着经济模式的转变导致了过时的景观、基础设施和建筑,这些曾经具有主要意义的建筑现在都成了破旧的空间。项目就是这样一个例子,它代表了被遗弃的自然或城市景观,还有更多的地点面临着这种类似的情况,等待着新的未来。
The Vlaspark, where the building site is located in the municipality of Kuurne has played a crucial role in the Kortrijk region’s economy development, the production and trade in flax in the mid 19th century. However, with the shift in the economic model, architectural typology resulted in obsolete landscapes, infrastructures and buildings that were once of main importance are now residual spaces. The Vlaspark is a key example that represents abandoned nature, or urban landscapes and there are many more locations that are facing this similar situation, awaiting a new future.
项目使闲置的工业建筑能够被重新利用为新的公共空间。这个项目的最终目标是在该地区的每一个废弃的遗产中创造沉浸式的空间体验,从而让市民开始发现被破旧工厂的潜力。这个空间系统对任何公民和组织团体开放,还能在此公共活动和事件。为了展示改造的可能性,团队与柏林的艺术家Omar Elkammar合作,创造了一个投影映射装置。
FOS enables those inactive industrial buildings to be repurposed as a new public space. The ultimate goal of this project is to create immersive spatial experiences in every abandoned heritage in the region thus the citizens start discovering the potential in the forgotten legacies. This spatial system is open for any group of citizens and organisations to envision public activities and events. To demonstrate the transformation possibilities the team created a projection mapping installation by collaborating with Berlin based artist Omar Elkammar.
“驻场设计师”是Designregio Kortrijk的项目之一,是比利时Kortrijk地区的创意、创新和创业平台。该地区是联合国教科文组织创意城市网络(UCCN)的一部分,通过其设计教育、创意制作行业、国际活动和鼓舞人心的公共空间,呼吸着设计思维。每年Designregio Kortrijk都会邀请来自不同创意学科的设计毕业生,在三个月的时间里,就一个预定的主题开发一个实验性的概念。在这一届,入选的设计师们有了独特的机会,共同探索未来的空间。
Designers in Residence Kortrijk is an initiative of Designregio Kortrijk, platform for creativity, innovation and entrepreneurship for the region Kortrijk in Belgium. A region part of the UNESCO Creative Cities Network (UCCN) that breaths design thinking, visible through its design education, creative making industry, international events and inspiring public space. Every year Designregio Kortrijk invites design graduates from the various creative disciplines to develop an experimental concept about a predetermined theme over the period of three months. For this edition, the selected designers had the unique opportunity to work together on exploring the future of space.
Project Title: FOS
Architecture Firm: PAN- PROJECTS + Designers in Residence Kortrijk 2018
Collaborator: Jaenam Lim (Spatial Designer), Jasna Dimitrovska (Interaction Designer)
Completion Year: 2018
Gross Built Area: 800m2
Project location: Leiemeersdreef, 8520 Kuurne, Belgium
Lead Architects: Kazumasa Takada (Architect, co-founder of PAN- PROJECTS)
Design Team: Jaenam Lim (Spatial Designer), Jasna Dimitrovska (Interaction Designer)
Clients: Designregio Kortrijk - UNESCO Creative City of Design
Engineering: PAN- PROJECTS
Consultants: Bolwerk
Collaborators: Omar Elkammar (Visual artist of projection mapping installation)
Photo credits: Yuta Sawamura
Video credits: BARSK
{{item.text_origin}}

