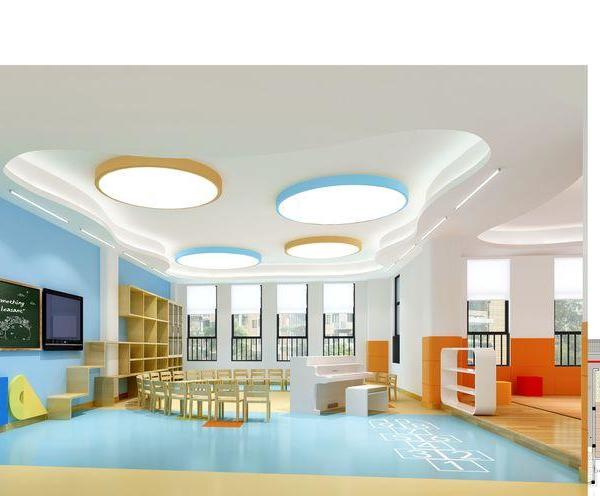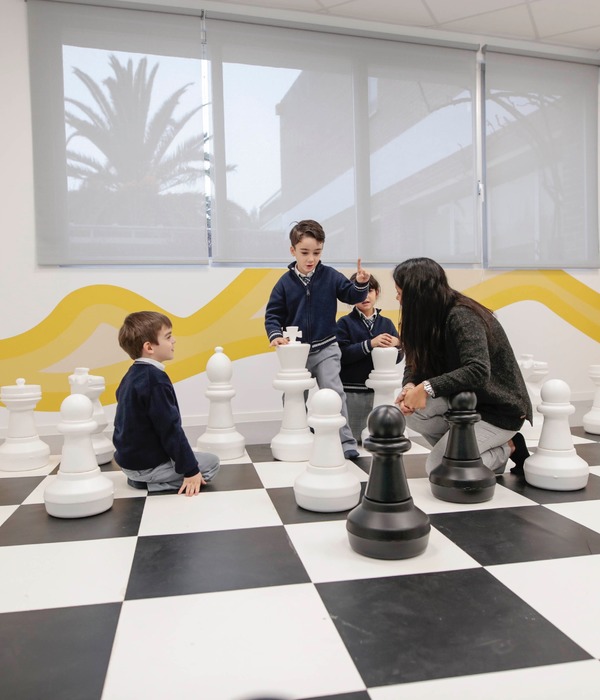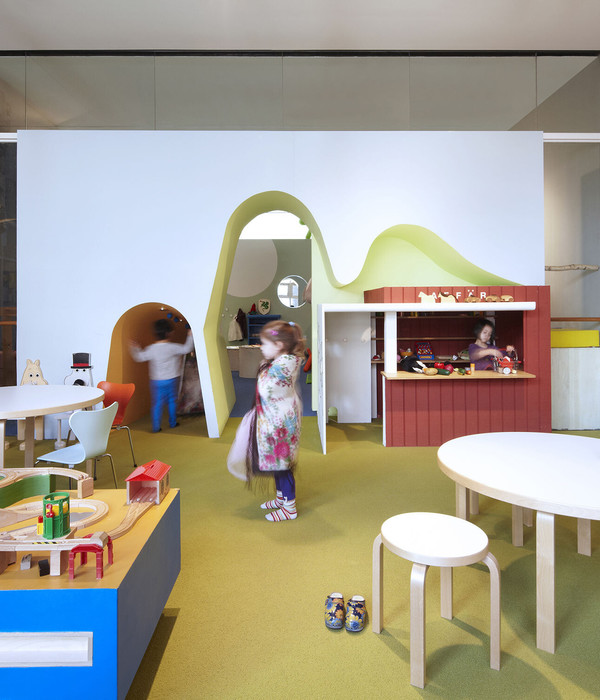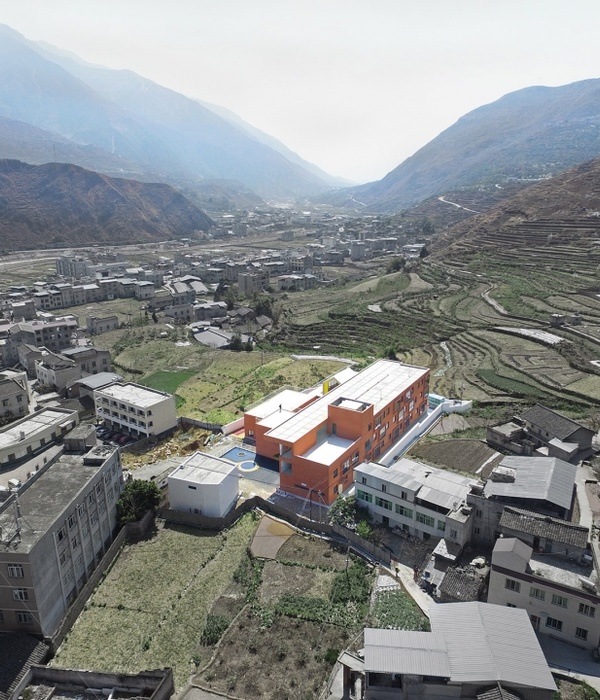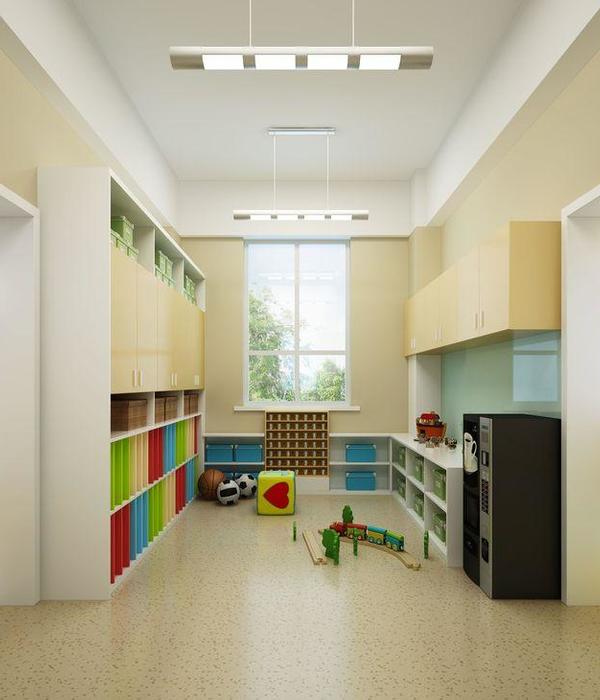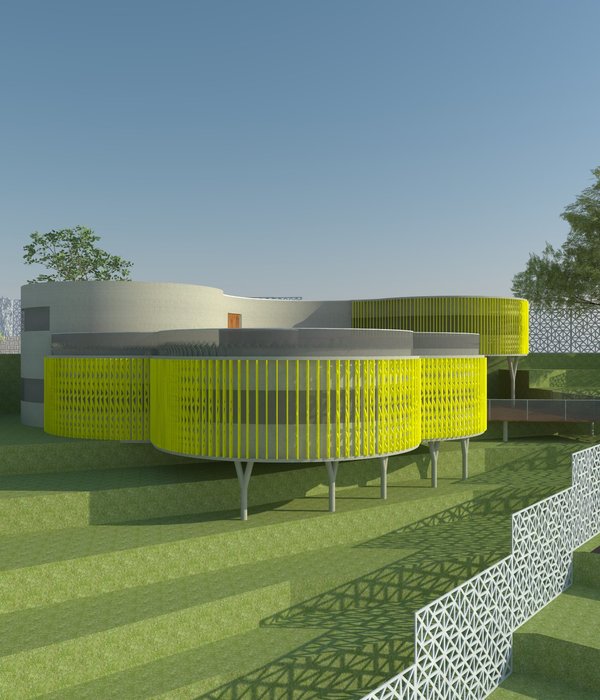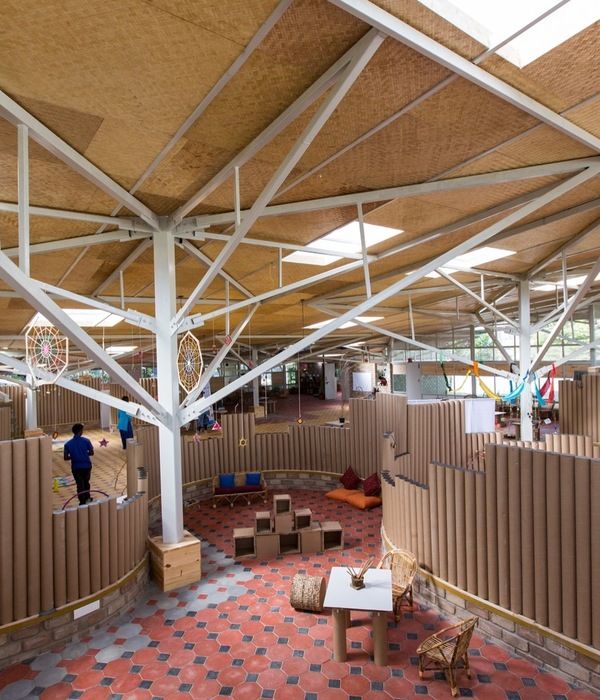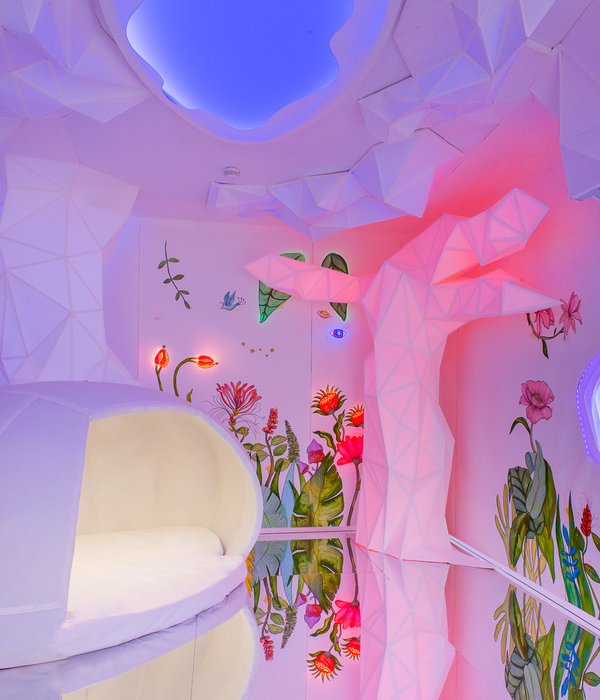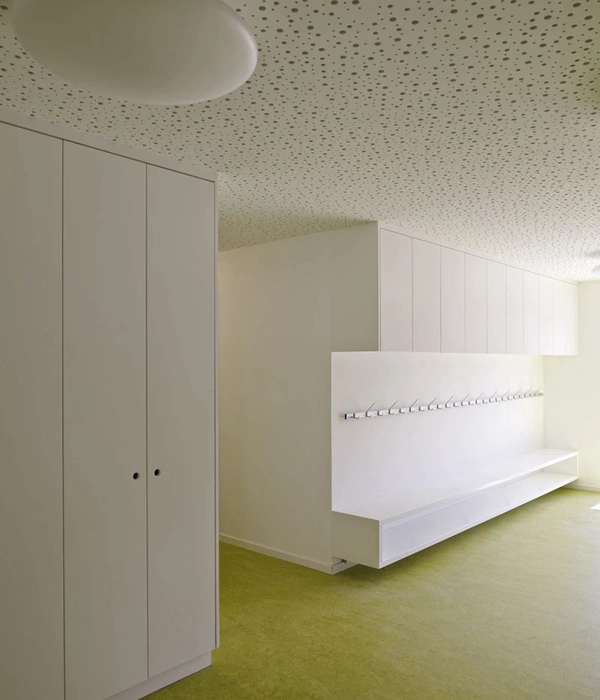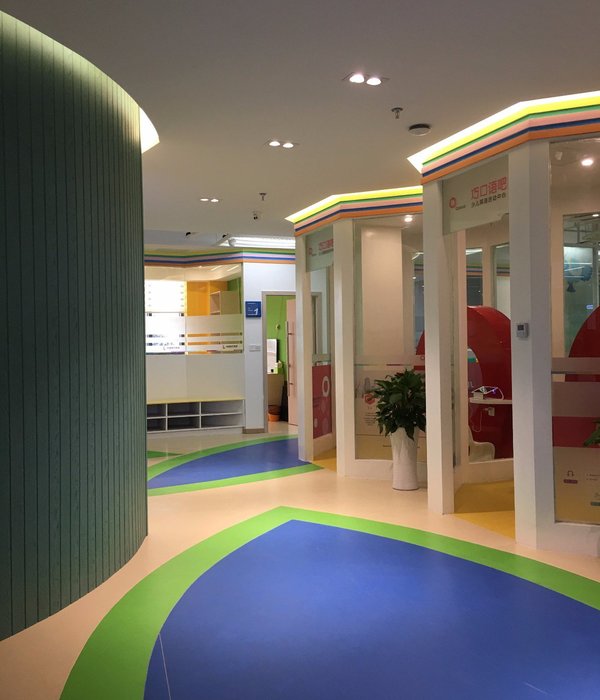Architects:Espacio Colectivo Arquitectos
Area :2800 m²
Photographs :Santiago Robayo
Lead Architects :Aldo Marcelo Hurtado, Carlos Hernan Betancourt
Collaborators : Ángela Andrade M., Vanessa Toro Castaño, Josman Rojas Montes, Jessica Rojas Benavides, Julián Danilo Londoño, Emmanuel Viveros, Miguel Ángel Canaval, Juan Pablo González, Laura Urueña Serna, Sofia Zuluaga Ocampo, María Fernanda Soler, María Paula Martínez, German Rosero Ocaña, Jhonatan Alberto Cruz, Paola Daniela Bolaños, Edier Andrés Segura, Felipe Bessolo, Omar Velásquez
Promoter : Secretaria de Educación de Santiago de Cali
City : Cali
Country : Colombia
The Jaime Rentería child development center is located in Siloé, a popular area with more than one hundred years of social and cultural history in the city of Cali. Its informal origin arises from the settlements of mining families when coal exploitation predominated in the area.
In its location in front of the cemetery, the roads of an irregular urban fabric converge that has invaded waterways, which have densely occupied high-risk and difficult-to-access slopes and have left few public green areas.
In this context, the child development center is an example of how public architecture is a political instrument in Colombia, of how leaders materialize their positions against the idea of social welfare through buildings.
With this building, also called "Cradle of Champions", the municipality had the opportunity to show education as a constructive act, recognizing the value of a community that has made significant contributions to the city. He rebuilt confidence and a sense of belonging in Siloé, the only neighborhood in Colombia that has two Olympic medals, among many other achievements, achieved by athletes who played in its intricate streets, stairs, and passages since they were children.
In this context, the project is an urban action that builds citizenship and recovers the lost environmental values of the place to offer new areas of support for community life, connecting people through an inclusive public space, with ecological and environmental potential, around a building for children, whose institutional image is a powerful bet for the formalization of the context.
A simple volumetric strategy relates a porch to a play area. By freeing up the plan, moving the wall back, and supporting the volume on a colonnade, a threshold is created that resolves the transition from the public to the common. This mediation space between the building and the city has a scale that gives spatial quality, protects from the sun, and offers hospitality to the people who come for their children.
"A child's brain only learns if there is emotion" Francisco moraSome architectural elements value the informal and fill the building with meaning. These conceptual transfers anchor the building to the specific circumstances of a sector, where everything serves and contains.
The threshold can be used as an extension of the patio by opening the bars of the enclosure. A “friend's foot” colonnade alternates its position and supports the volume of classrooms, giving the sensation of weight and lightness, of movement and stability, typical of hillside-stilt buildings. An attractive ramp roll dynamizes the interior playground and represents the paths, stairways, tunnels, and organic passages between the houses. The independent skylight covers alternate their position and draws a changing profile in the volume. They are plated in blue to cause an inter-visibility effect at a distance between the neighborhood and the building.
The primary colors compensate for the external hardness of the volume and its stony materiality. A perimeter patio serves as an extension for the classrooms, houses the orchards, and faces the street. This vertical blind made of prefabricated concrete elements serves as a sun protection screen, and, in turn, is a shield from stray bullets in an area of frequent confrontations between gangs.
▼项目更多图片
{{item.text_origin}}

