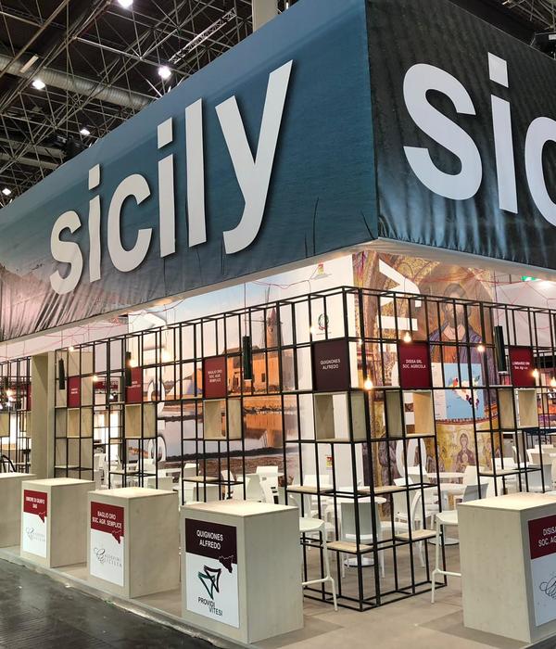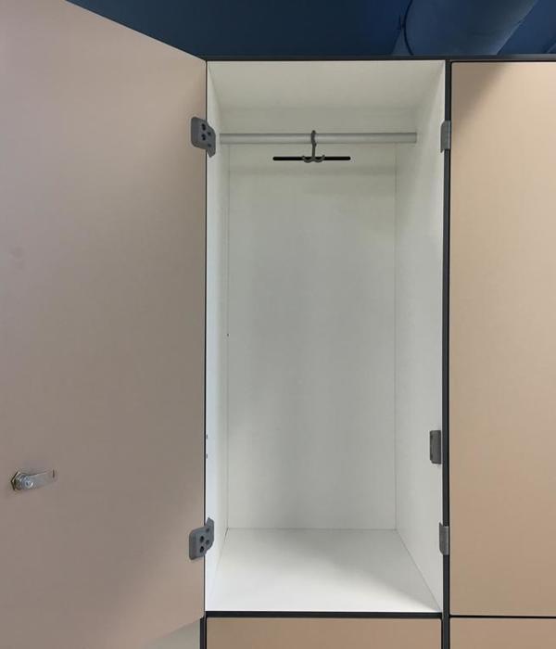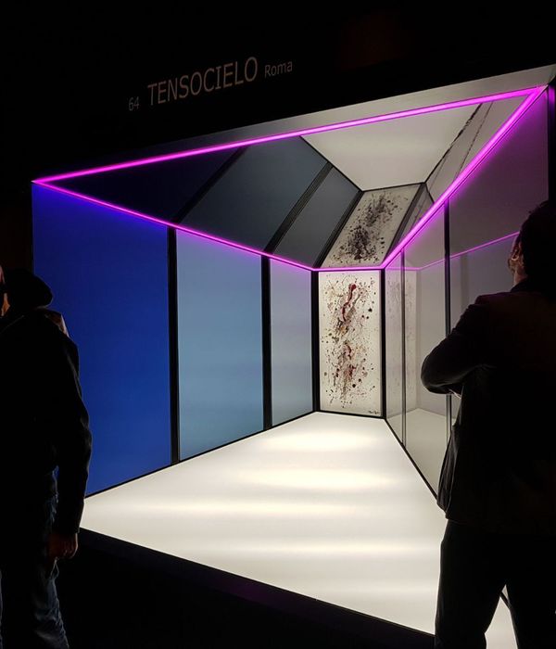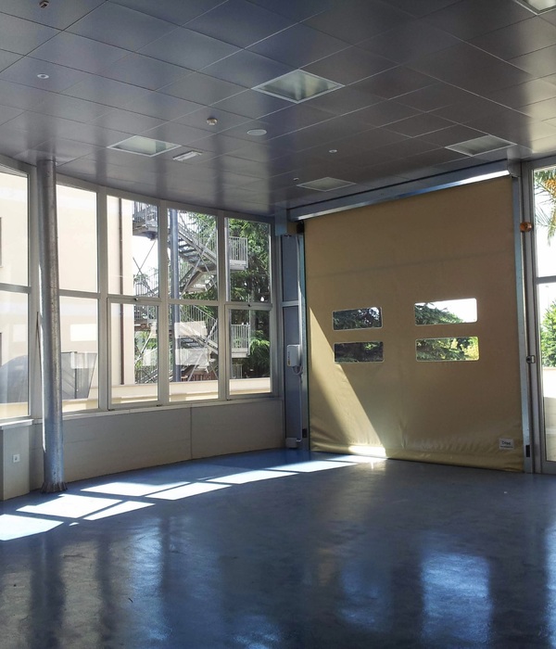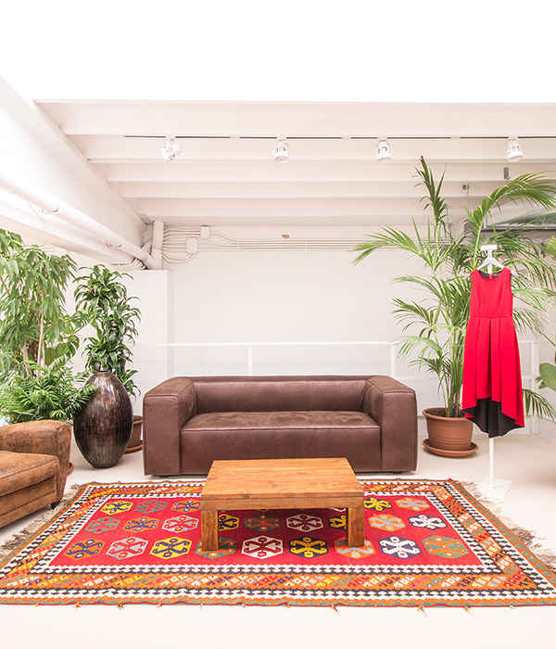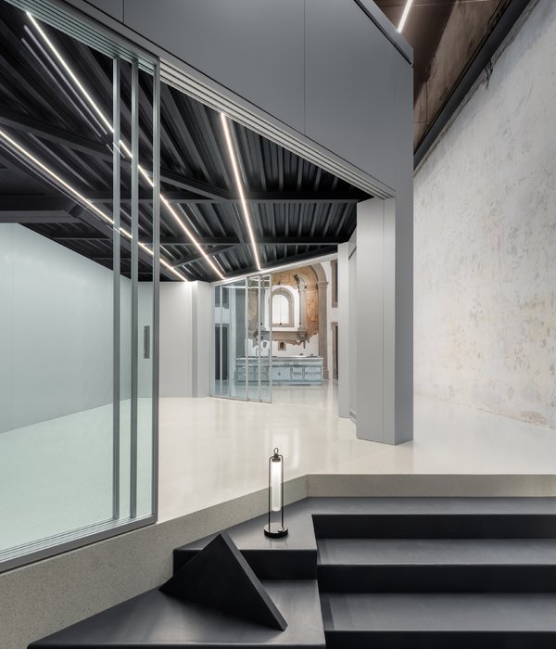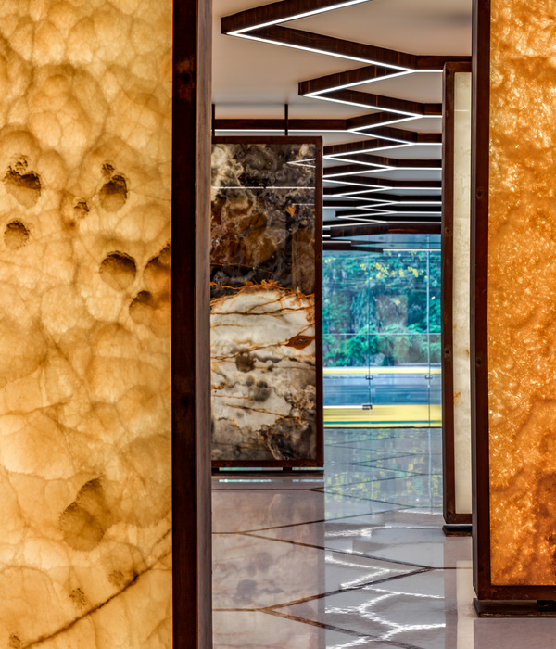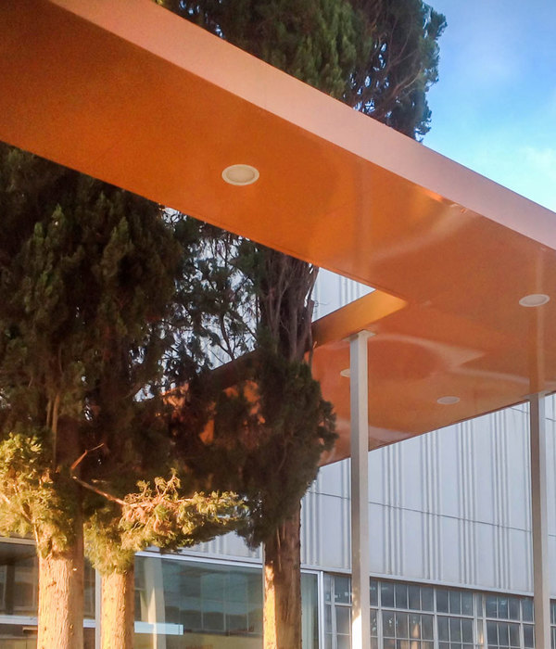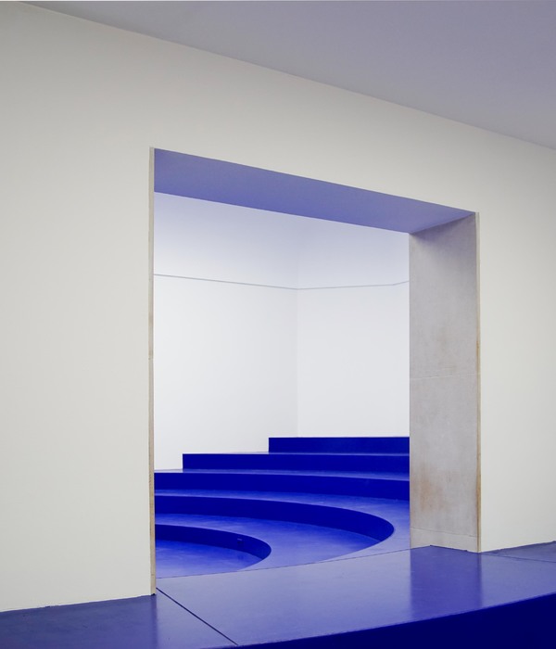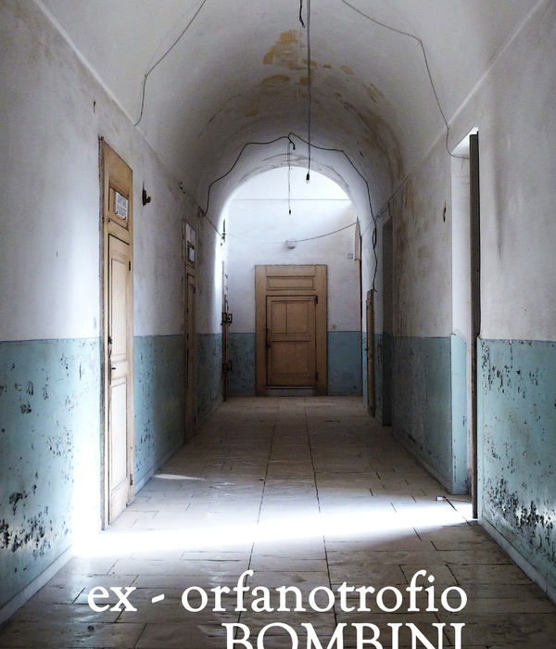Architect:Lissoni & Partners
Location:Milan, Italy; | ;View Map
Project Year:2024
Category:Shops;Showrooms
The project aims to combine those precious and cherished aspects of Audemars Piguet, a leading brand in the high-end watchmaking sector, with a tribute to the Milanese architectural culture of the twentieth century and to the design world of the 1960s and 1970s. The starting point is therefore Milan, but rather than a simple development of typical design codes, the studio adopts a transversal approach that is able to bring out the unique character of the products, and where the language of Lissoni translates the historical identity of the brand as if it were an alphabet.
The space in Via Bagutta 2 extends from the fifth to the ninth floor of the former Garage Traversi, a historic rationalist building whose architectural legacy becomes the basis on which to build the leitmotifs of the design.
The vertical connection between the five floors is achieved through the design of a new sculptural steel staircase that is enclosed by a curved wall in backlit onyx, bringing together stories and places.
In addition to offices and customary spaces given over to sales, there are also small clubs, an innovative area dedicated to augmented reality experiences, rooms where it is possible to observe Audemars Piguet craftspeople at work servicing the timepieces, a library, a restaurant, several lounges, a place where enthusiasts can display their private collection, in addition to a roof garden on the top floor.
The squared tapesserie pattern, typical of the dial of the brand's watches, finds diverse expression in the interiors: on the bright entrance canopy, on the onyx wall surrounding the staircase, on the ceilings and on the surfaces that customize the display systems.
A great deal of work was devoted to developing the design of custom-made displays and showcases, where meticulous attention to detail is essential to provide an appropriate and prompt response to the specific requests for each product and to create unique and special places in terms of aesthetics and innovation. The key players are not the individual solutions or the precious materials, but the overall effect that they are able to produce.
Architects: Lissoni & Partners
Interior design: Roberto Berticelli, Rodrigo Tellez, Tania Zaneboni, Federica Ravera, Chiara Carraro, Iacopo Taddeo, Tianzhou Chen
Designers: Hanna Ehlers, Line Hachem, Enea Colombo
Photographer: Tommaso Sartori
Artemide
B&B Italia
Cassina
De Padova
Flos
Fritz Hansen
Glas Italia
Golran
IL GIARDINO DI LEGNO
Kettal
Knoll
Lema
Living Divani
Magis
Oluce
Porro
Roda
Salvatori
Stilnovo
Techno
Vitra
▼项目更多图片
{{item.text_origin}}

