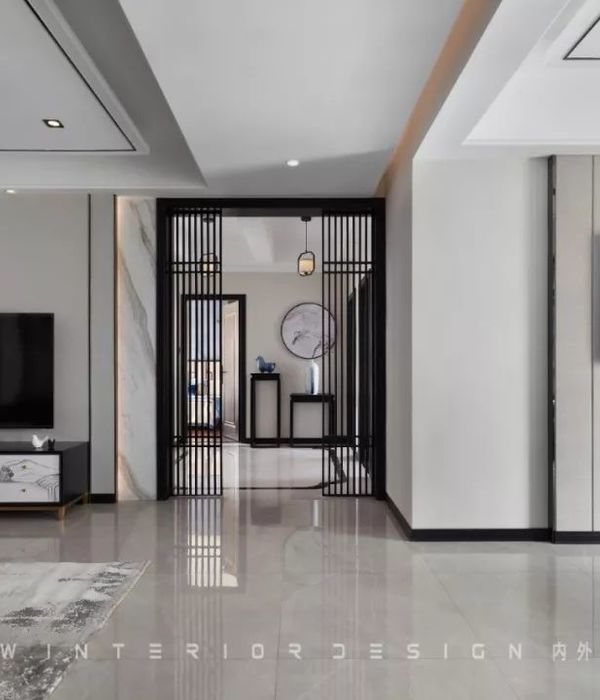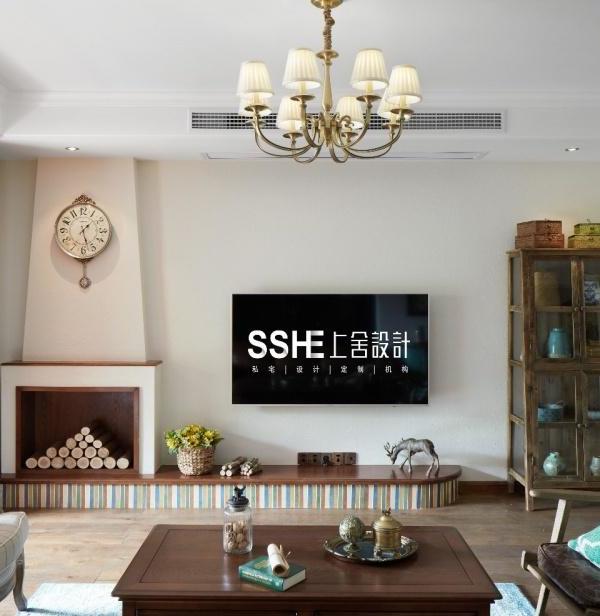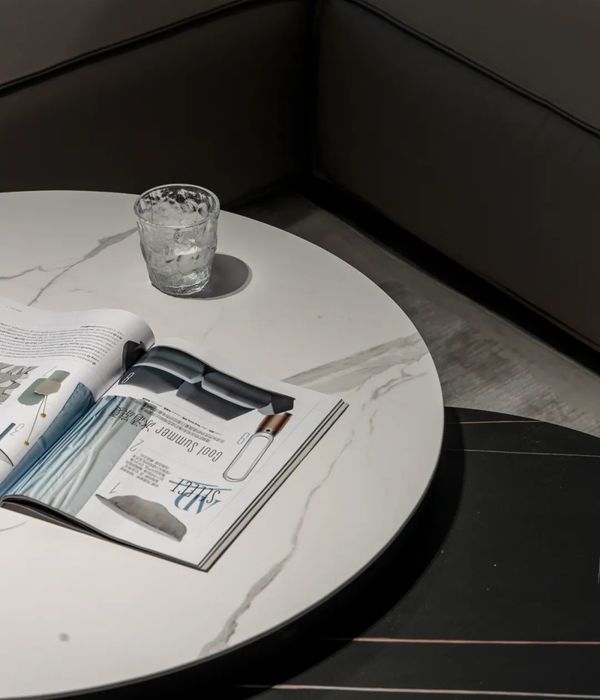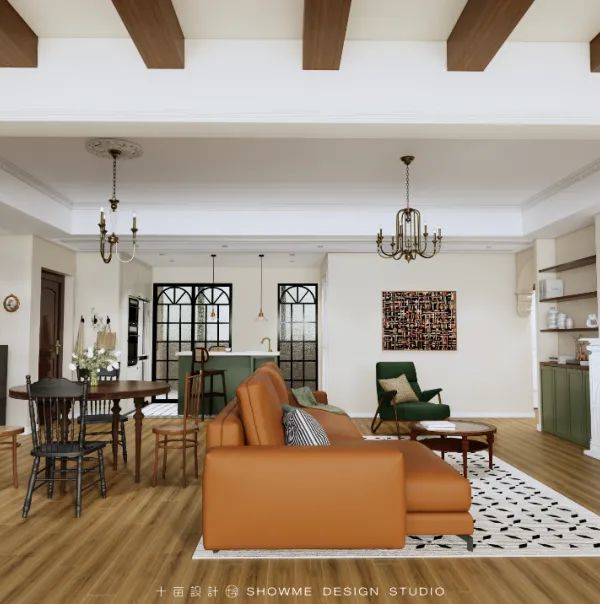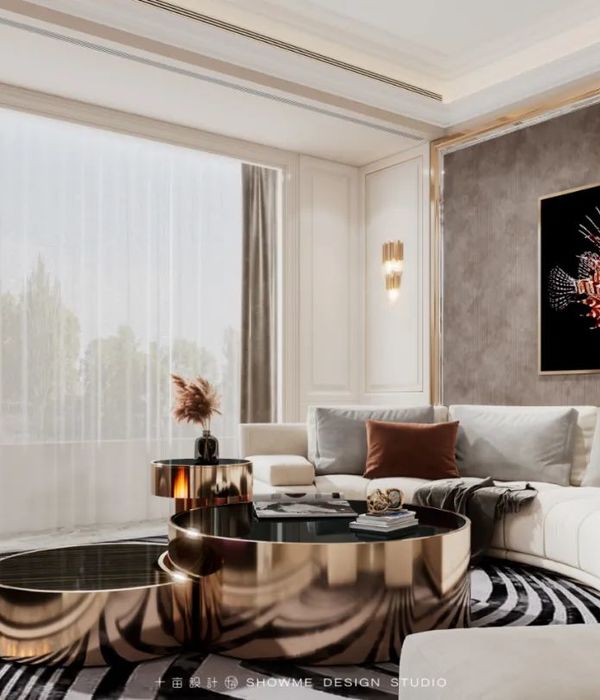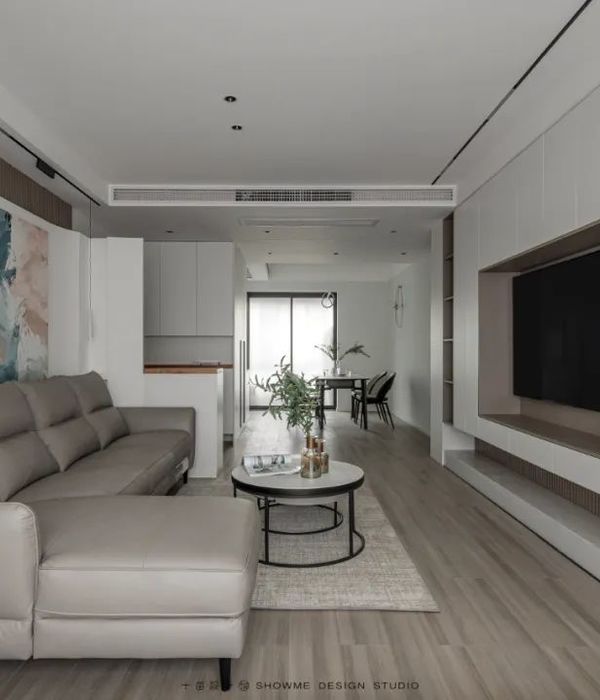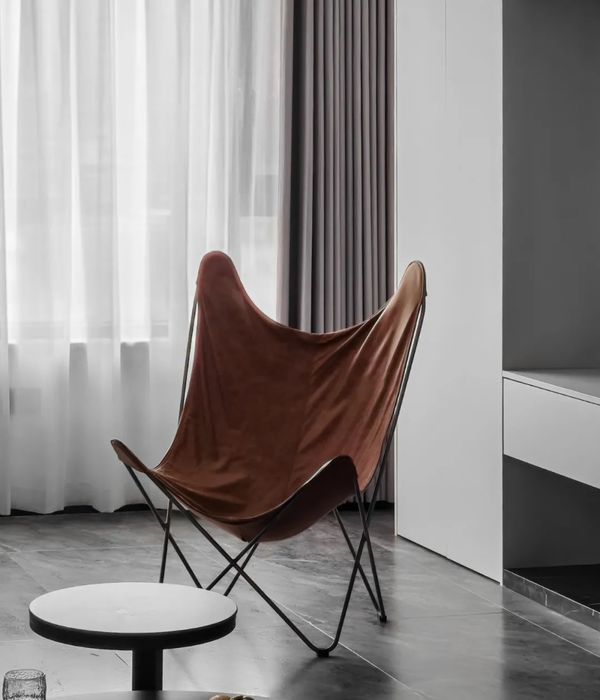To put it in extreme terms, it’s just a house assembled using tools such as floors, outer panels, and openings. But it becomes a tool for perceiving the environment as internal.
▼没有分割的连续室内空间,continuous interior space with no partitions © yashiro photo office
▼夹层通高空间,double height space on mezzanine floor © yashiro photo office
▼楼梯,staircase © yashiro photo office
▼从二层望向夹层,view from second floor to mezzanine floor © yashiro photo office
▼二层概览,overview of second floor © yashiro photo office
▼透过窗口看到天空和绿植, scenery of sky and greenery through the windows © yashiro photo office
从极端的角度来说,它只是一个用地板、外部面板和开口等工具组装起来的房子。但建筑自身也变成了将内部视作环境的工具。
There are no partitions between the spaces, so depending on your body position and movement, you may be able to see the sky or greenery through the windows on the next floor, or your line of sight may suddenly disappear. It is a space where you can feel the richness of the place itself and the generosity of life.
▼夜景中的建筑,night view of the building © yashiro photo office
▼总平面图, site plan © yabashi architects
▼一层平面图, first floor plan © yabashi architects
▼夹层平面图, mezzanine floor plan © yabashi architects
▼二层平面图, second floor plan © yabashi architects
▼剖面图, section © yabashi architects
A square plan was placed on the site, and the upper floors were divided diagonally. By shifting the floor to increase the parameter with the ground and connecting it with a spiral vertical movement, we realized a three-layer structure that gives various viewpoints for each place. Each floor has the minimum necessary functions, furniture, and plants, making it a “free space” that allows you to freely create spaces.
The site is located in a corner of a residential area developed along the lakeshore road. The site has a stepped terrain along the lakeside, and from the site you can see the nearby gardens, the roofs of private houses, and the mountains in the distance. An environment that stretches in each direction, dotted with views of varying distances.
▼外观,appearance © yashiro photo office
规划方案是一栋两层的住宅,一楼作为咖啡厅。业主打算把它先用作周末住宅一段时间。因此,空间需要在不限定生活方式的前提下应对不同变化。业主将会拥有两栋住宅。一栋用来保持日常生活,另一栋则是开放的别墅。
The plan is a two-story house with a cafe on the first floor. The owner plans to use it as a weekend residence for a while. Therefore, we needed a space that could respond to changes without prescribing lifestyles. The owner will have two residences. One is a house that protects everyday life, and the other is an open villa.
▼项目概览,overview of the project © yashiro photo office
▼立面细节, detail of the facade © yashiro photo office
一个方形的平面被放置在场地上,上面的楼层被对角线划分。通过移动地板高度来增加与地面的变量,并通过螺旋垂直运动将其连接起来,实现了一个三层结构,使每个角落都有不同的视野。每一层保留了最低限度的必要功能、家具和植物,使其成为一个“自由空间”,允许使用者自由地创造空间。
▼轴侧图, axon © yabashi architects
场地坐落在湖畔小路沿线住宅区的一个角落里。从沿湖边阶梯状排布的场地上,可以看到附近的花园、私人住宅的屋顶以及远处的山脉。场地环境向各方向延伸,点缀着远近各异的景色。
▼入口, entrance © yashiro photo office
▼首层室内空间概览, overview of the first floor interior © yashiro photo office
一层的销售区和楼上的住宅区仅由对角线承重墙分开。整栋建筑是一个连续的三维的单一房间。此外,为了与丰富的外界环境相连接,它采用了双重围护结构,用抗风保温层以及开口外皮包裹住内部的抗震构件框架。
The retail area on the ground floor and the residential area on the upper floor are only fragmentarily separated by diagonal load-bearing walls. It is a continuous three-dimensional one room. In addition, in order to connect with the rich environment outside, it has a double structure that wraps the framework of earthquake-resistant elements with wind resistance and heat insulation and the outer skin of the opening.
▼室内空间由对角线承重墙分隔, interior is fragmentarily separated by diagonal load-bearing walls © yashiro photo office
▼从室内望向场地环境,view from interior towards setting environment © yashiro photo office
空间之间没有分隔,所以根据不同的身体位置和运动,可以透过下一层的窗口看到天空或绿植,也可能视线会突然消失。在这个空间里,你可以感受到空间自身的丰富以及生活的盛情。
{{item.text_origin}}

