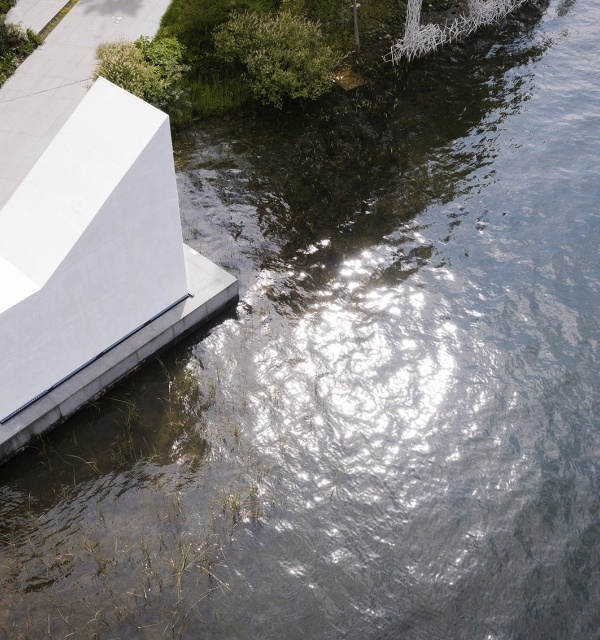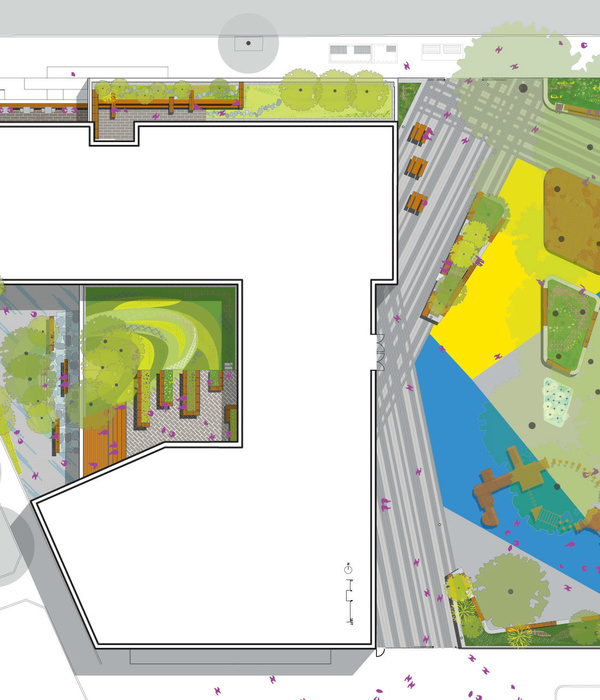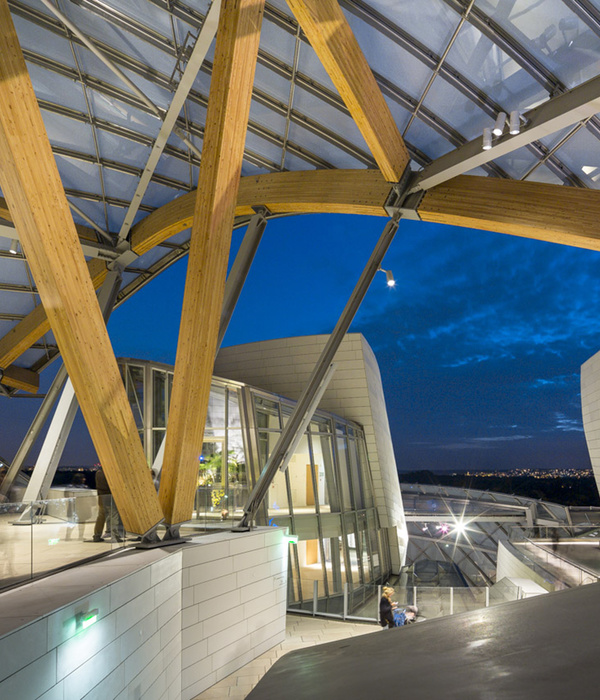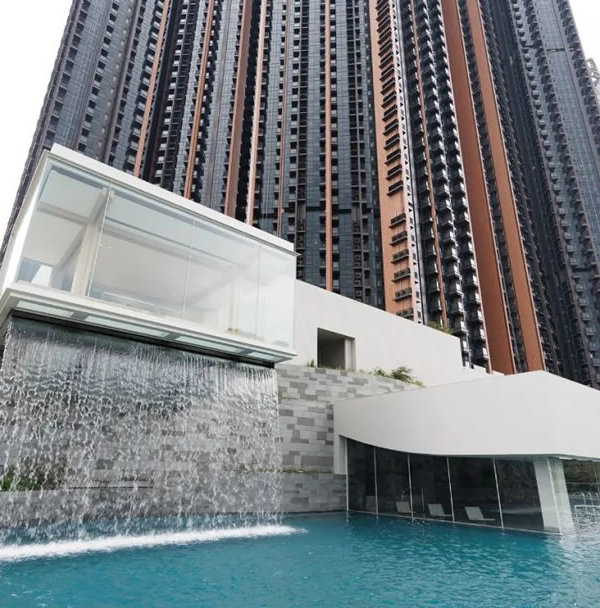Orproject接到委托,为印度的一个私人客户设计一个婚礼凉亭。从婚礼的准备到最后的礼成,传统的印度教婚礼一般会持续好几天,而在这个进程中婚礼会与各种不同的宗教仪式相互融合。婚礼正式开始后,一对新人将在一位印度教牧师的带领下,相互对彼此许下七个誓言,每许下一个誓言,新郎新娘便会围绕着圣火转一圈。出席婚礼的不仅有新郎新娘双方的家人和朋友,更有火神阿耆尼作为见证人。婚礼通常在户外举行,因此婚礼凉亭的结构设计就要求保证视线的连续性和通透性。
Orproject was asked to design a wedding pavilion for a private client in India. Traditional Hindu weddings incorporate different rituals over the course of several days. During the main event of the wedding, the couple make seven vows to each other in Sanskrit led by a Hindu priest, and each vow is accompanied by a circuit around a holy fire. The event is attended by the couple’s family and friends, and in the Hindu belief also by the Vedic god of fire Agni. The weddings are commonly celebrated outdoors, with pavilion structures defining space without fully blocking the view or the elements.
▼凉亭鸟瞰图,bird-eye’s view of the pavilion
综合上述条件,建筑师在本项目中致力于设计一个现代的婚礼凉亭,希望通过现代的建造方法打造出一个半封闭的空间以举行户外的仪式。最终该凉亭呈现出一种面纱般的几何造型,开放式的结构迎接着婚礼的所有来宾。凉亭从顶部开始逐渐回收,形成几个接地的支撑构件,打造出一个相对的内部空间以作为婚礼舞台的背景。
▼凉亭外观,一个半封闭的现代空间,exterior view of the pavilion which is a semi-enclosed contemporary space
It was our aim to create a pavilion that utilized contemporary design and construction methodologies while providing a semi-enclosed space to host the traditional ceremonies. The structure was designed as a veil-like geometry that opens up to welcome the guests of the wedding. It merges into an inner enclosed space and then comes down touching the ground to form the backdrop to the ceremonial stage.
▼凉亭外观局部,呈现出一种面纱般的几何造型,partial exterior view of the pavilion that is designed as a veil-like geometry
▼凉亭外观局部,从顶部开始逐渐回收,形成几个接地的支撑构件,partial exterior view of the pavilion, it merges into an inner enclosed space and then comes down touching the ground
考虑到宗教信仰中的火神,建筑师选择木材作为本项目的材料。木制的格栅状壳体由841根横梁构成,并在某些特定的节点处用钢构件连接。各横梁的布置角度和倾斜度都各不相同。凉亭复杂的几何设计在电脑中完成,所有的信息都被输入进一个定制的计算机脚本中,随后该脚本便可根据特定的程序生成本项目所有的305个节点设计以及钢构件的切割模板。这些构件经过数控机床(CNC)切割,然后通过焊接技术被精确地连接在一起,之后再使用低技术的方法进行组装。
▼凉亭局部,841根横梁构成木制的格栅状壳体结构,各横梁的布置角度和倾斜度都各不相同,partial view of the pavilion, the timber gridshell is constructed out of 841 beams with different angles in plan
▼凉亭局部,钢构件连接节点,partial view of the pavilion with steel nodes
Timber was chosen as the structural material because of its association with the fire god. The timber gridshell was constructed out of 841 beams that are connected at unique steel nodes. At each node the beams arrive at different angles in plan, while also having varying pitch and roll angles. This complex geometric information for the whole structure was fed into a custom computer script that generated the designs for all 305 nodes and generated cutting templates for all steel components. Those components were CNC-cut and could then precisely be slid into each other, welded together and assembles using low technology methods.
▼凉亭夜景外观,night view of the pavilion
▼凉亭夜景局部,partial view of the pavilion at night
▼凉亭夜景局部,partial view of the pavilion at night
▼平面图,floor plan
▼剖面图,section
▼构造细节,construction details
Title: Plaisiophy
Architects: Orproject
Project Architects: Rajat Sodhi, Christoph Klemmt
Photography: Shovan Gandhi, Orproject
All images copyright by Orproject.
{{item.text_origin}}












