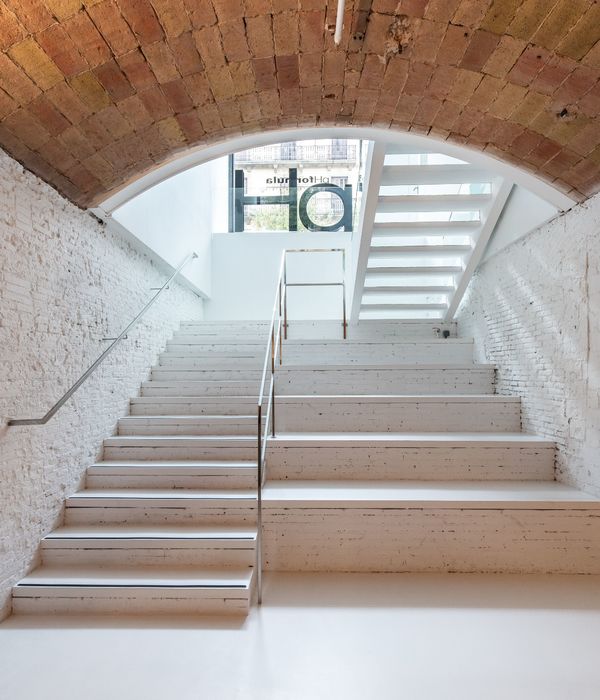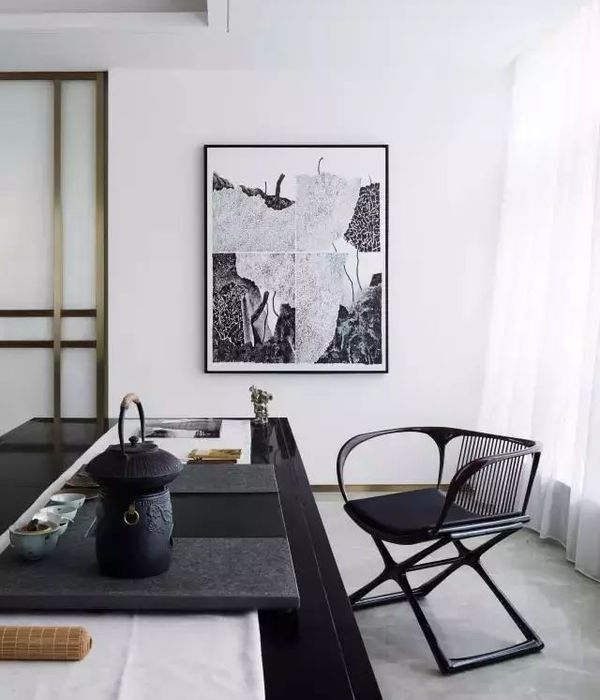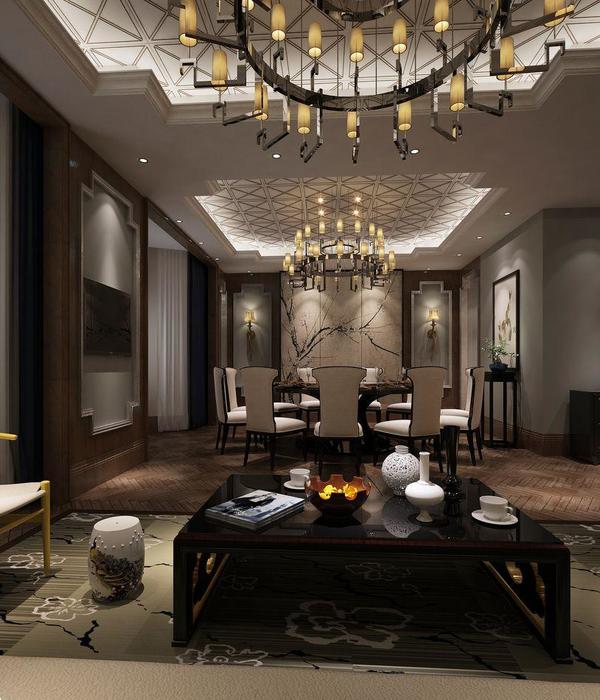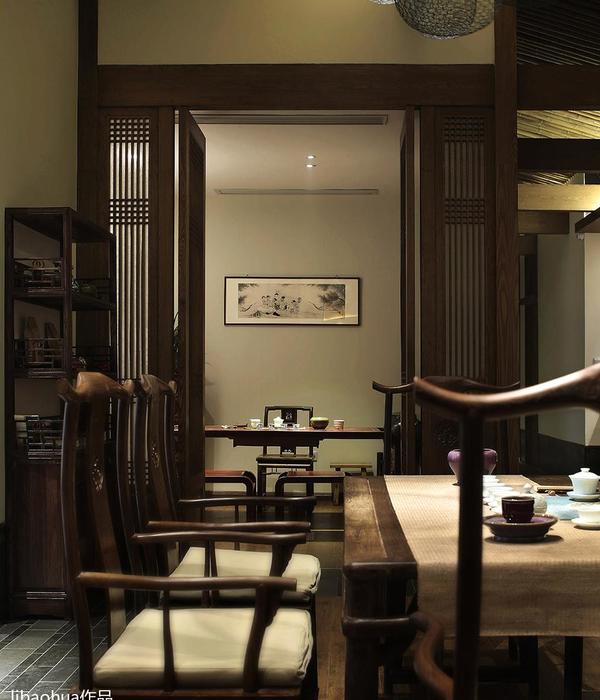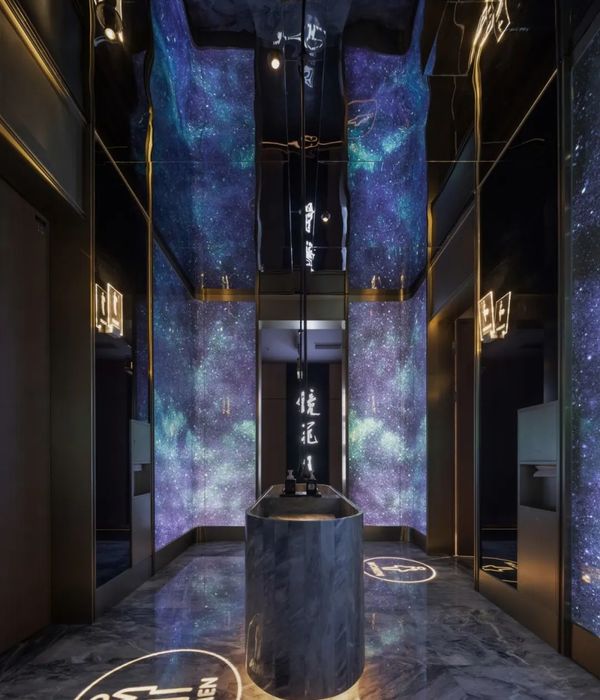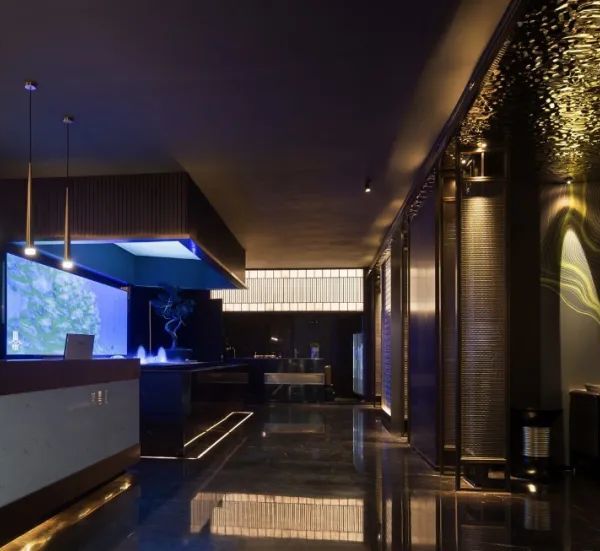- 项目名称:SCOOOPE·潜望
- 项目地点:中国成都·麓湖
- 项目类型:建筑装置
- 建筑面积:9 平方米
- 项目时间:2021.02-2021.04
- 主持建筑师:卢昀
- 施工团队:四川楚风建筑装饰设计有限公司
2021年4月,A8设计中心出品“西南独立建筑师跨界联展”在成都麓湖正式开幕。31位西南独立建筑师独特的视角、新颖的设计理念,在环湖区域搭建起31部各具特色的实验性艺术装置,为大众带来全新而丰富的滨湖体验。慕达建筑以“SCOOOPE·潜望”简洁而别具洞天的形态、沉浸互动的体验激发人们对设计趣味、自然、生命哲学的探索与思考。
In April 2021, Southwest Independent Architects Group Exhibition was held officially in Luxelakes, Chengdu by A8 Design Center. 31 independent architects set up individual experimental art installations around the lake. With unique perspectives and novel design concepts, they bring a fresh and diverse lakeside experience to the public. Participating in this exhibition, MUDA-Architects uses a concise yet unique form to present an immersive and interactive experience. The installation expands people’s thinking on design, nature, and life.
▼鸟瞰,Aerial View
▼春日麓湖,Site Environment
场地SITE本案位于毗邻云朵乐园的滨湖码头,为联合展览的第31号点位,既是环游规划路径的终点,也是重游体验序列的起点。缓缓步入此景,湖水随风掀起阵阵涟漪,葱郁的植物树木与湖水交相呼应,延伸至水中的亲水平台成为此次装置的设计场地。
As the 31st stand of the exhibition, the site is located at the wharf adjacent to the Cloud Paradise. It is not only the end of the planned tour but also the beginning of a revisit sequence. The site is a hydrophilic platform that extended to the water. When people step into the scene, the shimmering lake, the lush vegetation, and the spring breeze echo with each other.
▼场地分析,Site Analysis
▼亲水平台,Hydrophilic Platform
虚实镜界
VIRTUALITY AND REALITY
概念丨Concept
设计之初,为追求装置的趣味性、互动性与启发性,慕达建筑以场景、空间、氛围、质感为激发互动的媒介载体,力求构建一个能与大众产生渐进而多维互动的建筑装置。
From the initial design, MUDA-Architects strives for the interestingness, interactivity, and meaningfulness of this installation. Designers use the place, space, atmosphere, and texture as mediums to trigger interaction, and hope to build an architectural installation that can gradually and multi-dimensionally interact with the public.
▼外部形态,Form
远观,深邃的洞口空间与内嵌的镜面图像共同构成一幅令人习以为常但又不禁探索的“神秘窗景”;内观,受潜望镜的光学成像原理的启发,装置设置两次镜面反射,使实际高达4m的视野场景反射出现在人们正常的视点范围内。
Seeing from a distance, the deep opening and the image on an embedded mirror together constitute a mysterious window view, which contains an intriguing scene; seeing up close, inspired by the optical imaging principle of periscope, the design lift people’s sights to 4 meters high through two pieces of mirror.
▼概念动画,Concept
▼潜望镜原理,Principle of Periscope
规格与光影丨Dimensions, Light and Shadow
建筑体量为宽 4.5m* 2m的白色几何体,整体形态与内部功能相呼应;红色的内部界面则与柔和的水纹灯效配合,将湖水粼粼的质感“引入”极小的内部空间之中,与镜面成像在静谧的环境中共同营造出仿若湖间,水波环绕的场所氛围。
The SCOOOPE is presented in a white geometric form that is 4.5 meters long and 2 meters wide. The reflection in the mirror presents the scene from a distance. Moreover, coordinated with a crimson internal interface and gentle lighting effect of ripples, the room seems to be built in the center of the lake.
▼入口,Entrance
▼窥镜,Scope
场所丨Space
目之所及,并非常之所达。通过与镜面反射图像的远近搭配,装置实现了虚实场景的灵巧转换,不同于寻常的视觉感知与场景营造,不仅增加了人们与之互动的可能性,更在静谧诗意的空间氛围中为个体的生命哲思创造了一种仪式感场所。
The image in the mirror has a distinctive perspective. By matching with the reflected image from a distance, the installation realizes an ingenious conversion of virtual and real scenes, which is different from ordinary visual perceptions. It not only increases the possibility of people’s interaction but also acts as a quiet and poetic shrine for individuals.
Interior Atmosphere
▼人与内部空间的互动,Interaction within interior
刚柔形质
RIGIDITY AND SOFT
建造细节丨Construction Details
装置先以木结构地台为基础,用砂石填充,使其在不破坏场地地面的前提下得以保持稳定,再以轻钢龙骨构建结构主体,并覆以板材与镜面,从而形成基本的几何形态与平滑的界面特质。
▼构造分析, construction Analysis
The installation is built upon a wooden structure platform, which is filled with sand and gravel to keep it stable without damaging the original site. Then, the main structure is constructed with a light steel frame and covered with wooden plates. Two mirrors are installed in the end to form the basic geometry shape and neat character of the interface.
▼外立面肌理,Façade Texture
材料丨Material
内部空间以深红色为底色,旨在创造一种深邃神秘的氛围与厚重坚实的质感。外部立面采用回收的物流包装气泡膜进行装饰,通过独特的材质特点对立面质感进行软化,与内部空间的坚实质感形成强烈对比。
The interior space was covered by crimson, creating a hard sense and mysterious atmosphere. The façade is decorated with recycled bubble films to soften the texture of the exterior through its unique characteristics, making a sharp contrast with the solid texture of the internal space.
▼材质分析, Material Analysis
▼内外材料对比,Material Contrast
▼人与材料的互动,Decompression with bubbles
常见于生活之中用于防震防损的包装气泡膜,不仅能够通过其特有的挤压触感为游览者带来有趣的互动解压方式;还能通过其反映网购时代过度依赖塑料制品,导致大量的包装材料消耗的现象,从而引发人们对当下生活方式、生活环境的审视与反思,并倡导环保理念。
On one hand, by extruding these bubble films, visitors could interact with the device and release pressure. An easy and interesting way of decompressing is extracted from life, the whole device becomes a decompressor. On the other hand, this also triggers people’s review and reflection on the current lifestyle of excessive reliance on plastic products, and extreme consumption of packing materials in the online shopping era. MUDA-Architects aims to evoke public awareness of environmental sustainability.
▼场景示意图,Illustration
▼立面与剖面 Elevation and Section
项目名称:SCOOOPE·潜望
项目地点:中国成都·麓湖
项目类型:建筑装置
建筑面积:9 平方米
项目时间:2021.02-2021.04
建筑装置设计: 慕达建筑MUDA-Architects
主持建筑师: 卢昀
团队成员: 李爱东,徐建丹,魏克,程润昊,何帆,李昊,詹子琪,程诗韵,柳斌,吕晨宇,廖浩宇,荣典,韩荣,付尧
展览出品:A8设计中心
出品人:梁蕊
策展人:那娜,邓巧
施工团队:四川楚风建筑装饰设计有限公司
施工造价:3.2万元 人民币
Project Name:SCOOOPE
Project Location: LUXELAKES, Chengdu, China
Project Type: Architecture Device
BuildingArea: 9 SQMDesign Team:2021.02-2021.04
Architect: MUDA-Architects
PrincipalArchitect:YunLU
Design Team:Aidong LI;Jiandan XU;Ke WEI;Runhao CHENG;Fan HE;Hao LI;Ziqi ZHAN; Shiyun CHENG;BinLIU;Chenyu LV;HaoyuLIAO;Dian RONG;Rong HAN; YaoFU
Exhibition Organizer:A8 Design Center
Producer:Rui LIANG
Planners:Na NA; Qiao DENG
Construction Team:Chufeng Architectural Decorating & Design company Co., LTD
Construction Cost:32,000 CNY
{{item.text_origin}}

