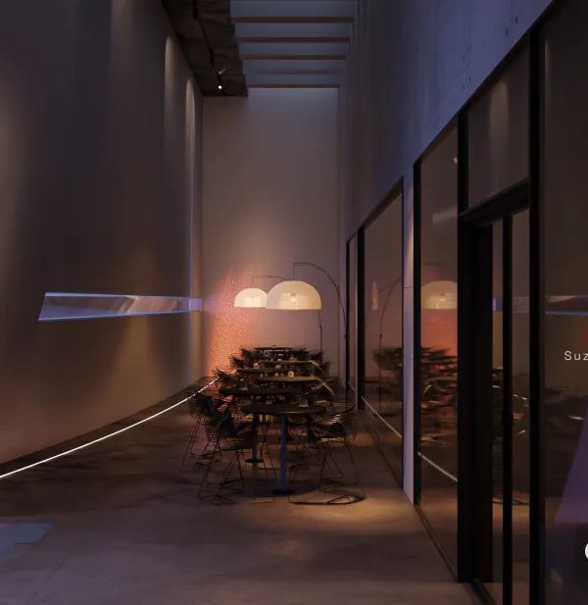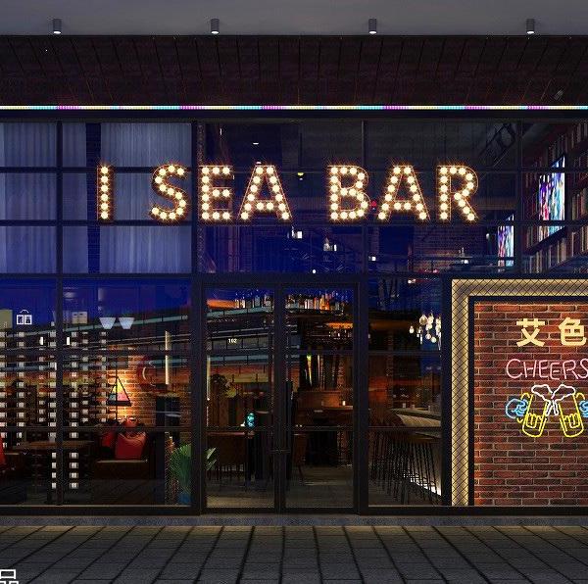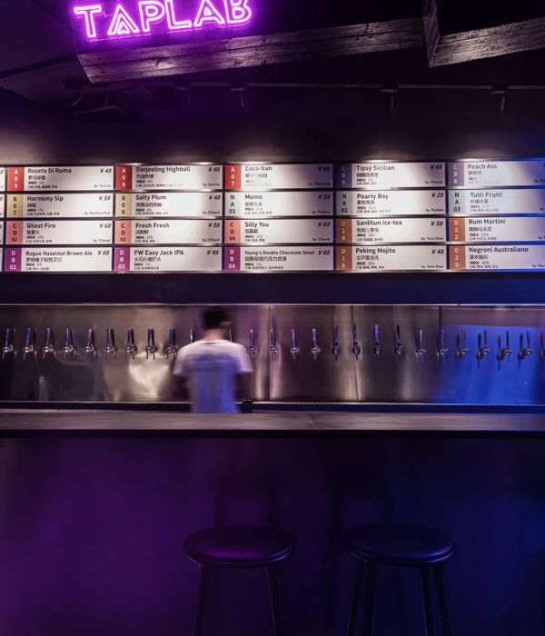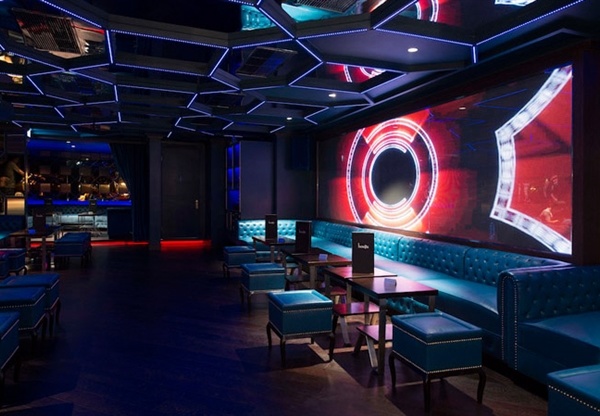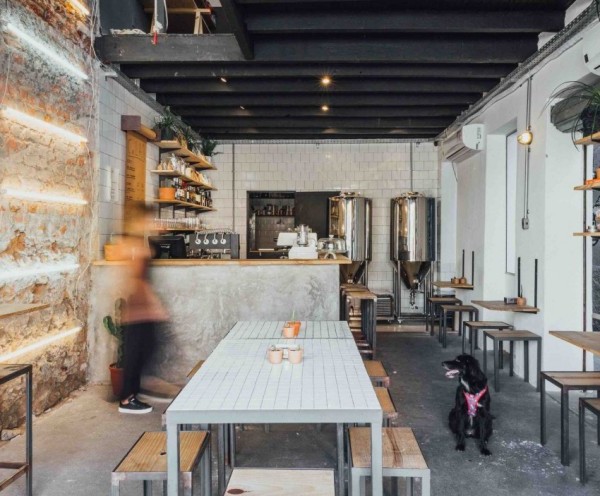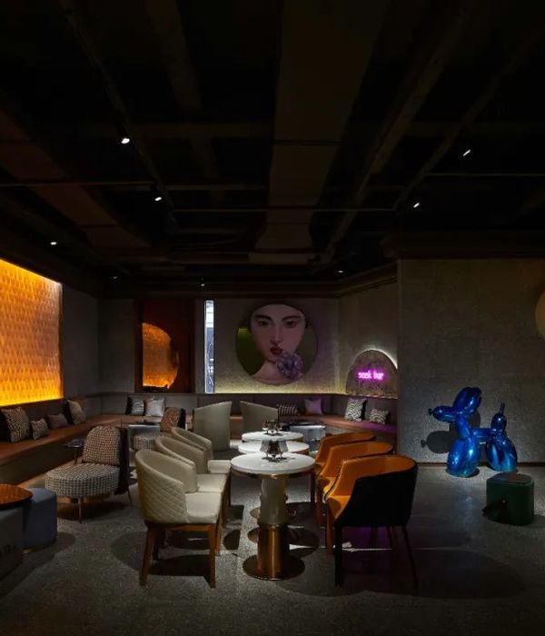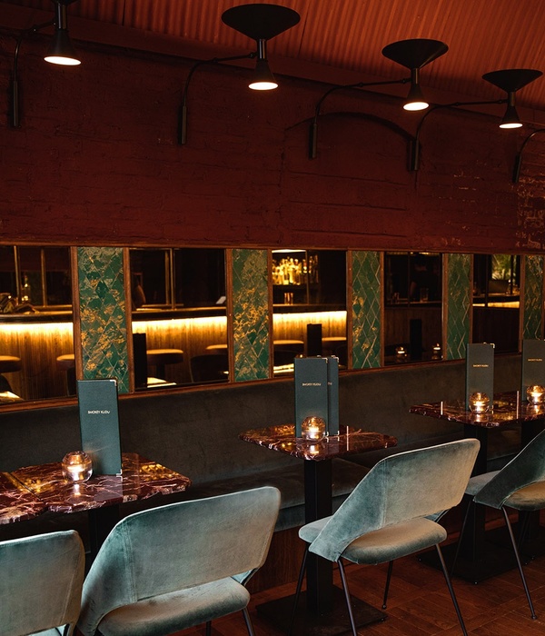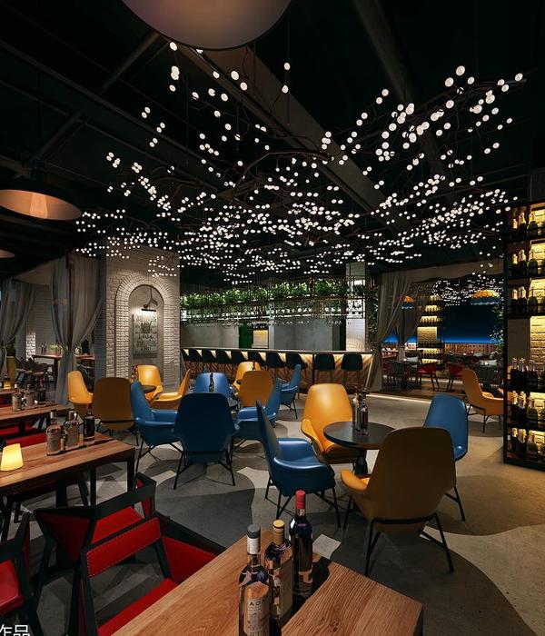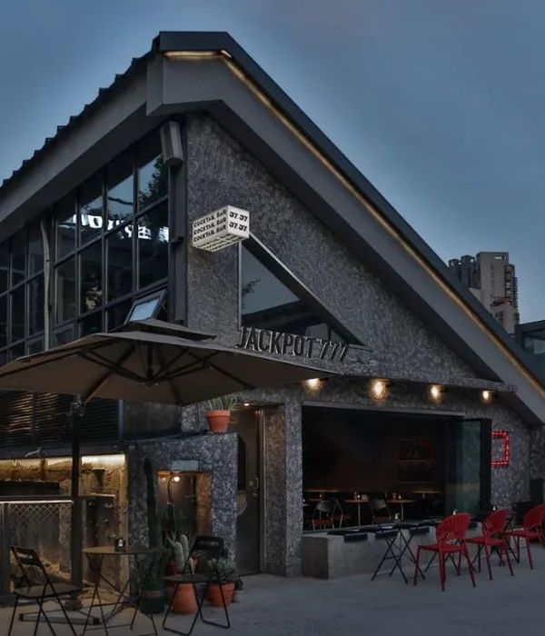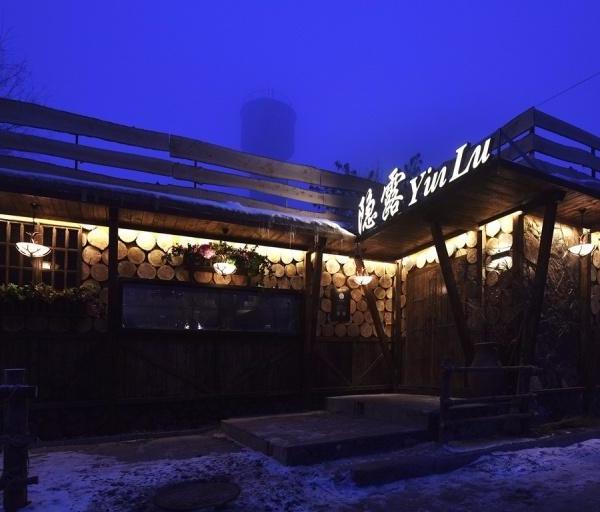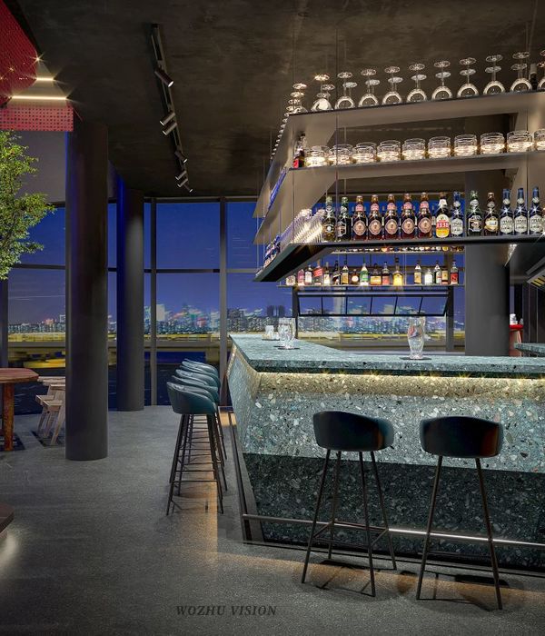Art Club Born PhFormula
Challenged by the presence of the Born Market, the perfect symbiosis between the resulting project for the dermatological products company pHFormula and the preexisting buildings and surroundings was our starting point. The resulting ‘Art Club Born” stays true to the company image but also coexists with the strong presence of the past in the area.
Photography by © Davide Camesasca
In the ground floor and basement of a corner building built in 1904, between Comerç and Ribera streets, we find the new headquarters of the dermatological company.
Taking into account the company has a strong commitment with the training of its employees and representatives the headquarters were in need of a training area. The ground floor with access from the street is distributed between two scopes, the hall and these formation area. The divisions between the spaces are conceived as containing walls of habitable furniture, harboring the necessary program and installations.
On the other hand, three adjacent rectangular floor vaults made of ceramic brick conform the basement floor.
This basement floor is thought from the idea of having again the original visual connections across a great central space with a large table. where habitually the main business activity resides as well as intersections and interactions of the daily company routine. The other two vaults are distributed parallel, and from every point of view, makes it possible to recognize the entire basement in its whole dimension.
Photography by © Davide Camesasca
Both the original structure and the rediscovered materials had been considered in the rehabilitation of this local, enhancing the preexisting space conditions and the heritage gathered over time.
Rehabiting the space is the main intention of the project, from the beginning three premises had been taken into account respecting the existing: Recovering + Re-using + Re-lighting
Recovering Interventions seek to bring back the authenticity of the original material in its time of construction, the ambience that once the building was originally designed for, minimizing the use of new materials, leaving just the existing resting on it respecting and reducing the impact versus the recovered.
Re-using The intention to purposely underline the “use again” attitude lead the project to reuse the furniture from the relocated headquarters, which had been planned by our studio in another building years before. Not only the furniture has been reused, it has also been thoroughly relocated in every single space. Rehabiting and establishing new relationships has been the main goal, embracing the existing and settling new spatial relationships with the uses program.
Relighting The goal was to achieve the maximum amount of light in all these area. Being a basement level is indeed a strong conditionate as the only natural entrance of light was a large window to Comerç Street, next to the access stairs to its lowest level.
Photography by © Davide Camesasca
A mirror box becomes the strong point of this intervention sheltering a settled program underneath this great point of light reflections. The personality of each space evolves with the amount of natural light given according to the solar schedule. The more white color is in the surfaces, the more light is all over the space.
As a game of duplicities between interior and exterior, the mirror box becomes a “follie” gathering complexity and distortion, amusing us as the architecture some times has to.
Photography by © Davide Camesasca
Project Info: Architects: Balet Roselló Arquitectos Location: Zaragoza, Spain Area: 3573 ft² Project Year: 2020 Photographs: Davide Camesasca Manufacturers: BATHCO, Forma5, HAY, ICONICO, INCLASS, Marset, Massproductions, Viccarbe, XAL, FLOS, Pilma
Photography by © Davide Camesasca
Photography by © Davide Camesasca
Photography by © Davide Camesasca
Photography by © Davide Camesasca
Photography by © Davide Camesasca
Photography by © Davide Camesasca
Photography by © Davide Camesasca
Photography by © Davide Camesasca
Photography by © Davide Camesasca
Photography by © Davide Camesasca
Photography by © Davide Camesasca
Photography by © Davide Camesasca
Photography by © Davide Camesasca
Photography by © Davide Camesasca
Plan – Site
Plan – Ground floor
Plan – Basement
North elevation
Section BB
Section AA
Scheme 01
Scheme 02
{{item.text_origin}}

