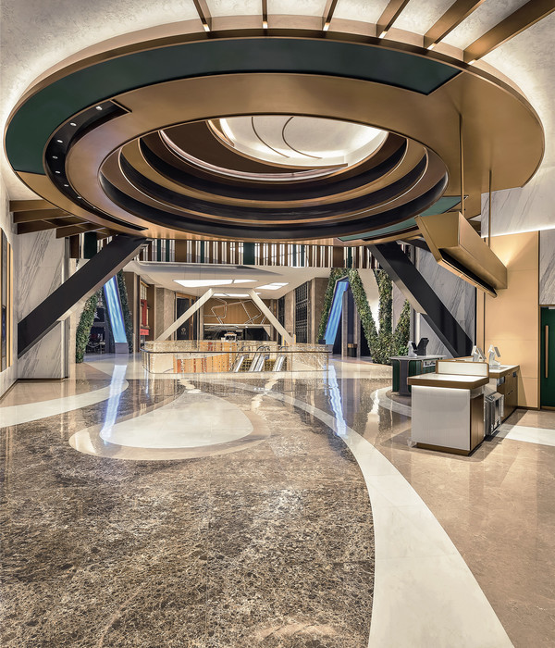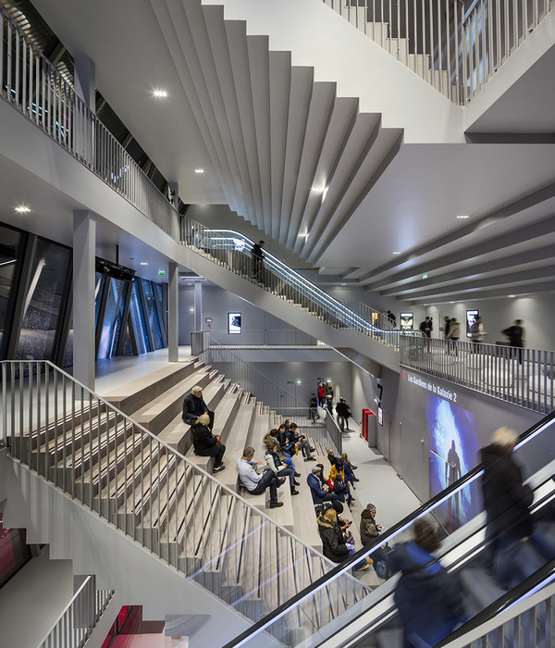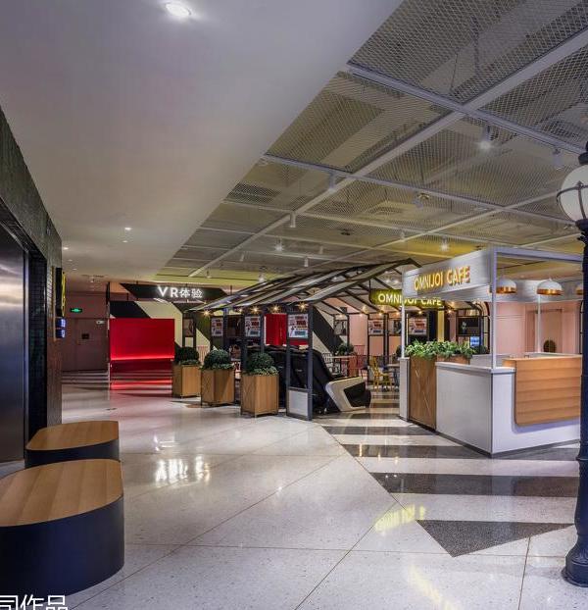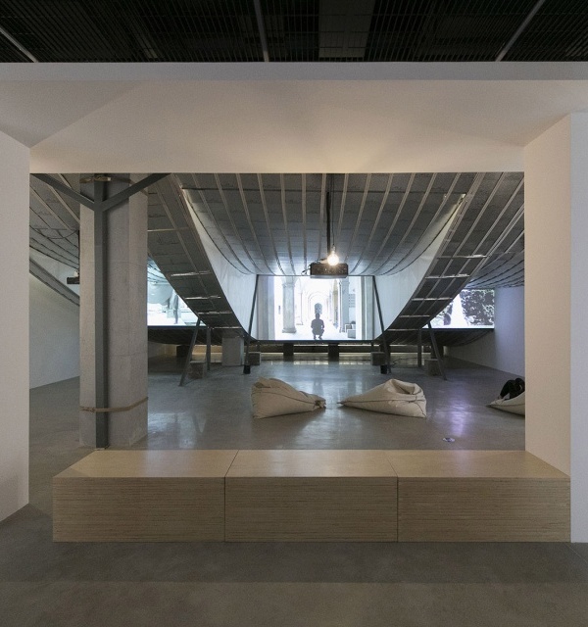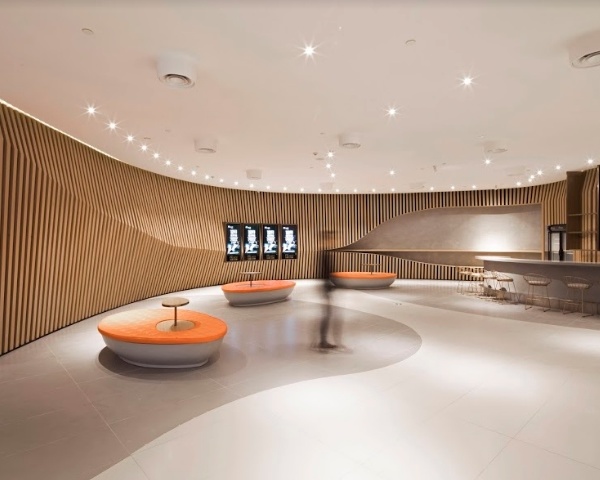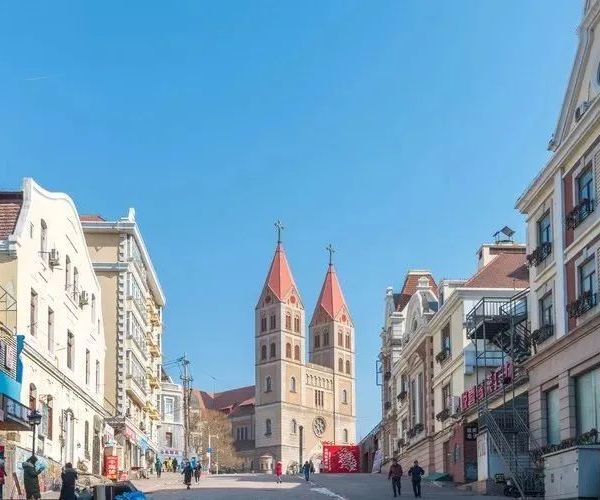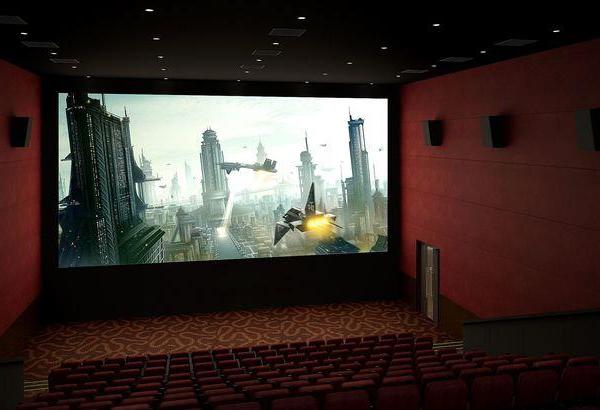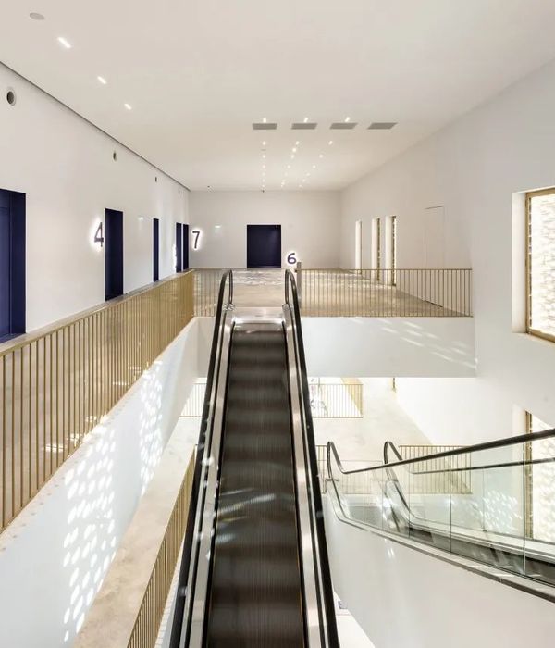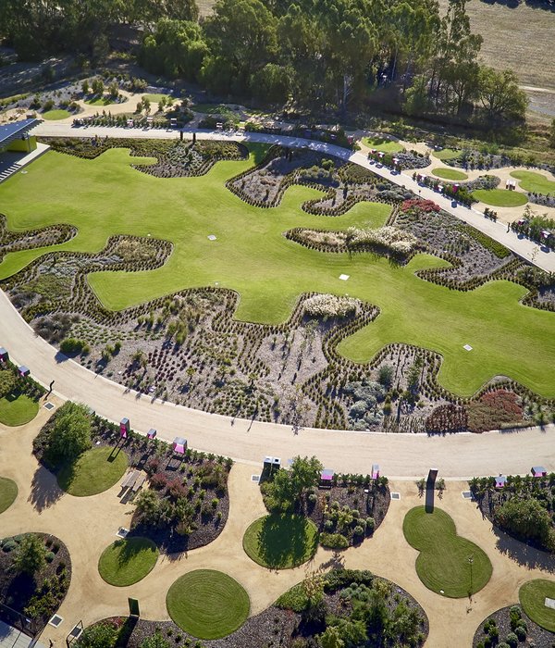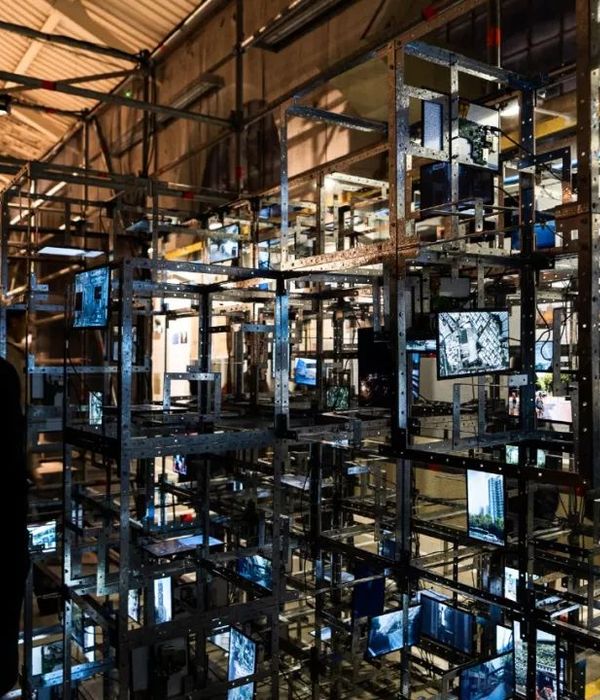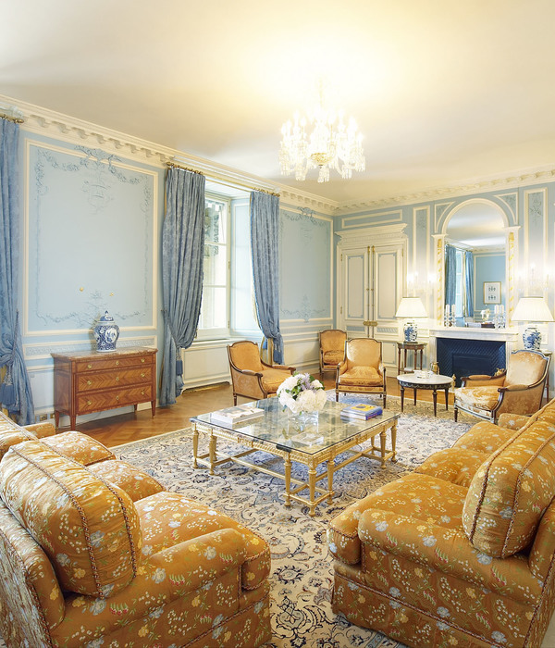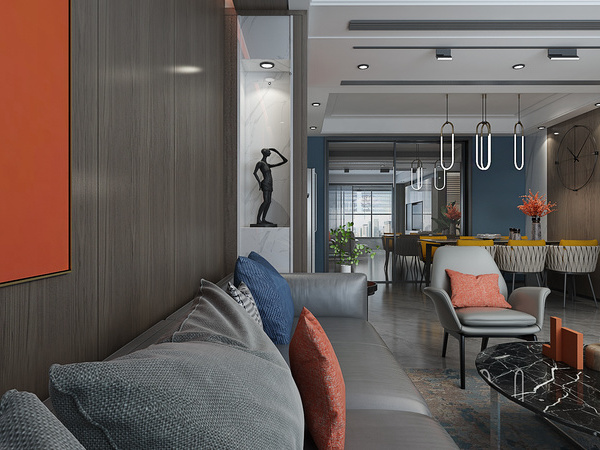- 项目名称:City Lights会所
- 设计单位:BOB DESIGN OFFICE
- 主创设计:陈飞波
- 设计团队:吴炜,刘亚楠
- 项目摄影:稳摄影
- 项目地址:中国杭州
- 项目面积:约2000平方米
- 竣工日期:2018.
- 主要材料:水磨石,石材,黄铜,原木,地板
站在钱塘江大桥的一端抬头远望,对岸建筑的轮廓线勾勒出这座城市二十世纪以来蓬勃发展的新历史。朝着江的南岸一路巡游,星罗棋布的设计空间在楼宇街巷之间待人探访。这一片区丰富的创造力和多元的思维方式已经注入到这些钢筋水泥和玻璃之中,正因如此,身处其中的人们日益变得敏锐,他们既是体验者,又是探索者,一面予以回应,一面生发着层出不穷的需求。
Looking away from one end of Qiangtang River Bridge, we can see the outline of buildings on the other side of river which has stretched the prosperous history of this city since 1900s. Cruising towards the south bank of Qiantang River, we can find that plenty of desiagn space in the buildings, avenues, and alleys is waiting for us to visit. Rich creativity and plural thinking modes have already been infused into the reinforced concrete and glasses. For this reason, people living in this area become more and more acute. They not only experience but also explore. They make reactions and also generate endless needs.
Qiantang River overlooking
得益于对城市生活的洞察和研究,BOB DESIGN OFFICE的创作灵感在这里不断地落地生根,最新完成的是一个融合商务和休闲的会客空间,相较注重私密感和专属性。无论外界如何喧嚣熙攘,这里始终提供着一种宁静、舒适的氛围。该会所占据高楼中的两层,约两千平方米。入口处挑高六米,由于采用具有一定反光度的灰色石材,整个空间显得明净透亮,一侧放置的长凳引导着动线走向,低矮的形态予人以放松之感。
Benefiting from observation and study on urban life, BOB DESIGN OFFICE keeps putting down roots of its creative inspiration. The latest completed project is a reception space both for business and leisure which focuses more on privacy and specificity. Despite the hustle and bustle outside, it always provides a tranquil and comfortable atmosphere. This club, whose area is about 2,000 square meters, takes up two floors of the building and its entrance is 6 meters high. As it uses gray stones which have reflective degree to a certain extent, the whole space seems bright and transparent. The bench by the side guides the direction of circulation and its low and short shape gives people a sense of relaxation.
▼会所入口,entry
穿过金色的黄铜门框是接待区,墙面与地面采用了哑光水磨石,整体灰度的加深与光线的减弱营造出一定的私密感。背景墙的设计颇为考究,黑色石材庄重而神秘,上方隐约闪烁的光泽显现出质感,别有趣味的是底部的细节设计,细细的一条灯光“托起”了正片墙面,使之显得轻盈。不同的灰度和质感呈现出微妙的和谐,正是这种和谐奠定了这里的空间调性,而黄铜作为饰面绵延于各处,起到提亮的作用。接待台由几片黄铜围叠而成,内部结合现代化设计,兼具煮水泡茶等功能。
The reception zone is inside the golden brass door. Walls and floor use matte terrazzo as material and the deepened greyscale and weakened lights create a particular sense of privacy. The design of background wall is extremely exquisite. Black stones are solemn and mysterious, the gleaming luster on which shows texture. What is more interesting is the design of bottom details. A thin ray of light holds the front wall, making it seem pretty light. Different gray scales and textures represent a kind of subtle harmony which lays the foundation for the spacial coherence here. Brass as the decorative finishes is used everywhere in order to highlight the whole space. The reception bar is consisted of several pieces of brass with the interior combined with modern design, which merges functions such as boiling water or tea together.
接待区,reception hall
黄铜接待台,the reception bar is consisted of several pieces of brass
公共空间运用艺术馆式的展陈语言,墙面之间留出空隙,为摆放艺术品创造环境,除此之外,对改变空间的格局也发挥着至关重要的作用,透过层叠的墙面,内外的公共空间相互连通,光影在地面交错,宁静和活力达到平衡。地面铺设的石子、形态各异的黄铜展台,制造出展品和人之间的距离感,以此强调其展示属性,来自艺术家的石雕、木雕、陶艺和摄影作品安静地散落其间。
Public space applies the display language of museum style. There is a certain space between walls in order to display works of art, enriching the atmosphere. In addition, display language also plays a significant role in changing the spatial pattern. Public space inside and outside walls can be connected and lights are intertwined with each other on the floor, achieving a balance between tranquility and vigor. Stones placed on the floor and heterogeneous brass exhibition booths create a sense of distance between exhibits and people so as to emphasize its display properties that all stone-carvings, woodcarvings, ceramics, and photographs from artists are scattered among these booths.
▼地面铺设的石子、形态各异的黄铜展台和来自艺术家的石雕、木雕、陶艺和摄影作品,Stones placed on the floor, heterogeneous brass exhibition booths stone-carvings, woodcarvings, ceramics, and photographs from artists.
步入内里,狭长的通道直达空间深处,挑空的中庭位于中心位置,是空间里最为敞亮的地方,与之相对的墙面饰有疏密有致的黄铜,丰富着行走其间的节奏感。两侧则分布着各式空间,人们可以在这里开展会议等商务活动,还能享受私宴、饮茶与品酒的休闲乐趣。
Entering inside, we can find a long and narrow channel towards the deep end of space. Selected empty courtyard is located at the center, which is the brightest and spacious place. The opposite walls are decorated with brass of natural density, enriching the sense of rhythm when walking in it. There are various spaces on both sides where people can carry out business activities such as holding a conference and can also enjoy leisure time of private dining, drinking tea or tasting wines.
▼中庭,atrium
私宴包间依然是纯粹的高级灰,木质墙面、地板和质感温润的餐具增添了些许温暖,茶色的玻璃杯起到点睛的作用。
▼私宴包间,compartments for private dining
The dominant color of compartments for private dining is still pure senior ash. Wooden walls, floor, and tableware of gentle texture add a little warm to compartments and tawny glasses play a role of the focal point.
楼梯沿用入口处的灰色石材,通过延长底部的台阶构建出一处微型展台,纤薄的铜台上安放着来自昊宇的陶瓷作品。归功于隐秘的灯光设计,整座楼梯呈现出晶莹透亮的光泽,内嵌式的黄铜扶手也是反复考量美观与实用后的成果。
The stairway uses the same gray stone that the entrance uses. On the extended bottom stairs is placed a small exhibition booth where Hao Yu’s ceramic work is placed on the thin copper stand. Owing to secret lighting design, the whole stairway shows bright and transparent luster. The built-in brass handrail is the result of much consideration on beauty and practicality.
▼楼梯空间,the stairway
▼归功于隐秘的灯光设计,整座楼梯呈现出晶莹透亮的光泽,Owing to secret lighting design, the whole stairway shows bright and transparent luster
二楼以三组私人空间为主,分别依照不同所有者的个人喜好进行设计,因此在语言上表现得更为丰富,功能上则体现出更多的可能性,私人办公、开会、洽谈与会友等都可以在各自的空间内进行。值得一提的是这里的家具大都是量身定制,出自BOB DESIGN OFFICE旗下家具品牌TOUCH FEELING,墙面的摄影作品则来自王飞、妞妞。
The second floor is primarily occupied by three private rooms which are designed respectively according to different owners’ likes. Therefore, expressions of language become enriched and there is more possibility in function. People can do private work, hold a meeting, have a discussion or meet with friends in respective rooms. It is worth mentioning that most of the furniture in this club is customized by TOUCH FEELING, a furniture brand owned by BOB DESIGN OFFICE. The photographs on the walls are taken by Wang Fei and Niuniu.
二层走廊,2F corridor
▼私人空间1,Private Parlor I
▼私人空间2,Private Parlor II
▼私人空间3,Private Parlor III
一层平面图,ground floor plan
二层平面图,first floor plan
项目名称:City Lights会所
设计单位:BOB DESIGN OFFICE
主创设计:陈飞波
设计团队:吴炜、刘亚楠
设计撰文:SALOME STUDIO
项目摄影:稳摄影
项目地址:中国杭州
项目面积:约2000平方米
竣工日期:2018.
主要材料:水磨石、石材、黄铜、原木、地板
主要品牌:TOUCH FEELING触感空间、TOM DIXON、FLOS、HAY
Project Name: City Lights Club
Designing Group: BOB DESIGN OFFICE
Design Team: Wu Wei, Liu Ya’nan
Author of Article: SALOME STUDIO
Photographer: Photography Wen
Project Address: Hangzhou City, China
Project Area: About 2,000 m²
Completion Date: May 2018
Main Materials: Terrazzo, stone, brass, log, floorboard
Major Brands: TOUCH FEELING, TOME DIXON, FLOS, HAY
{{item.text_origin}}

