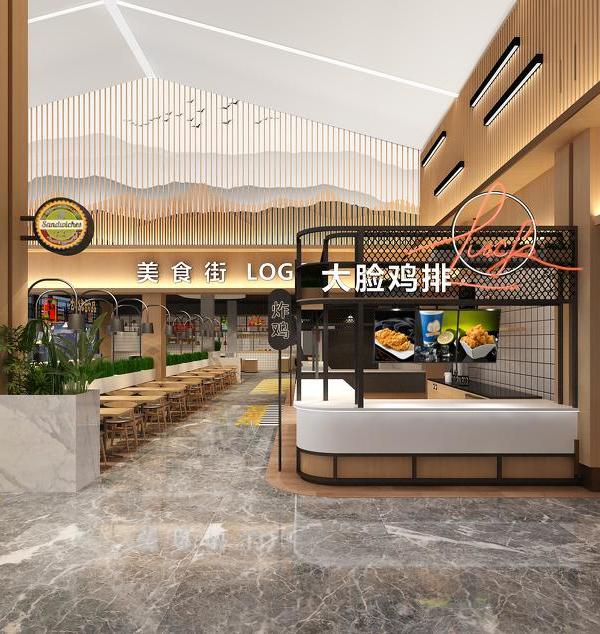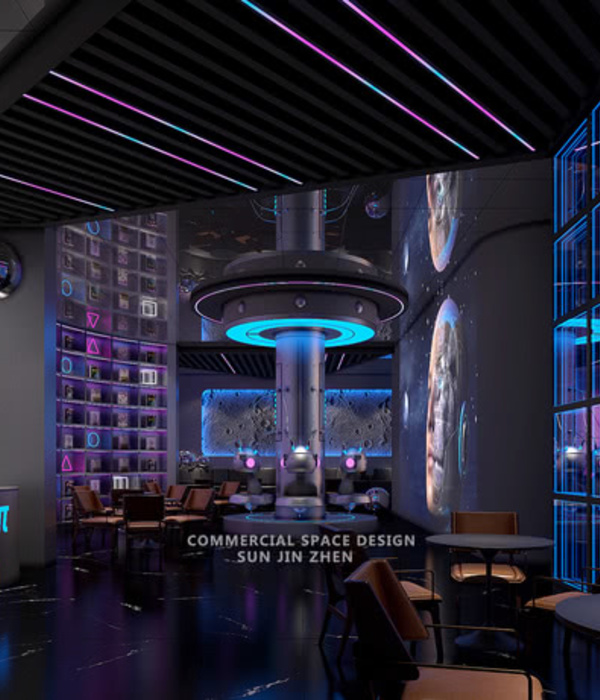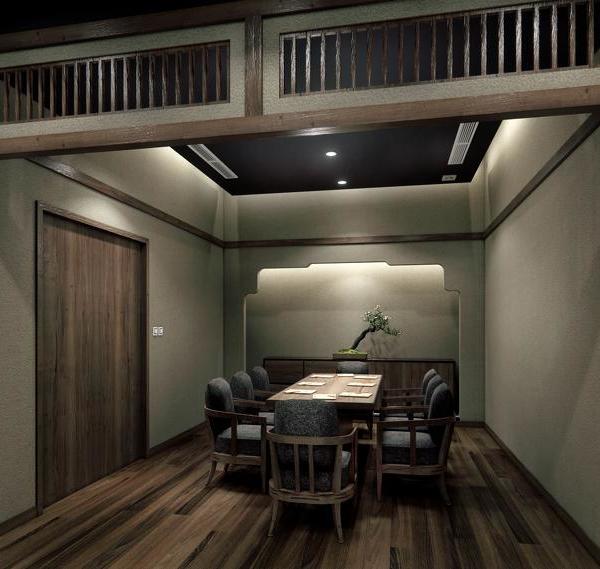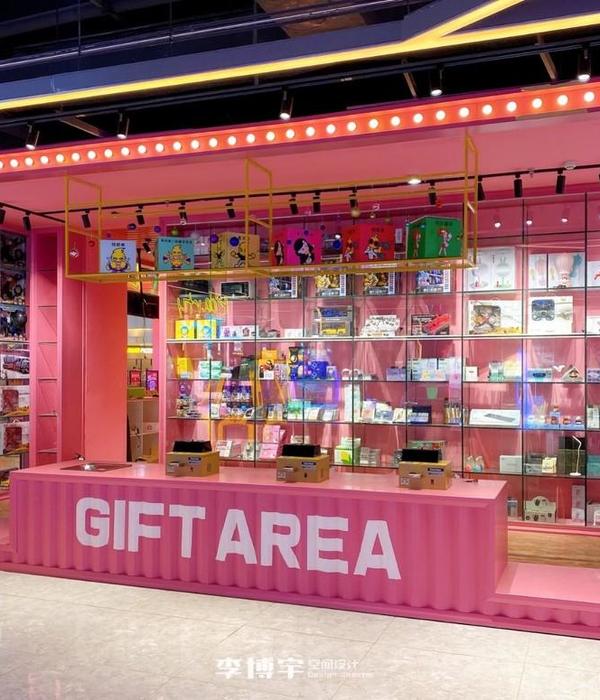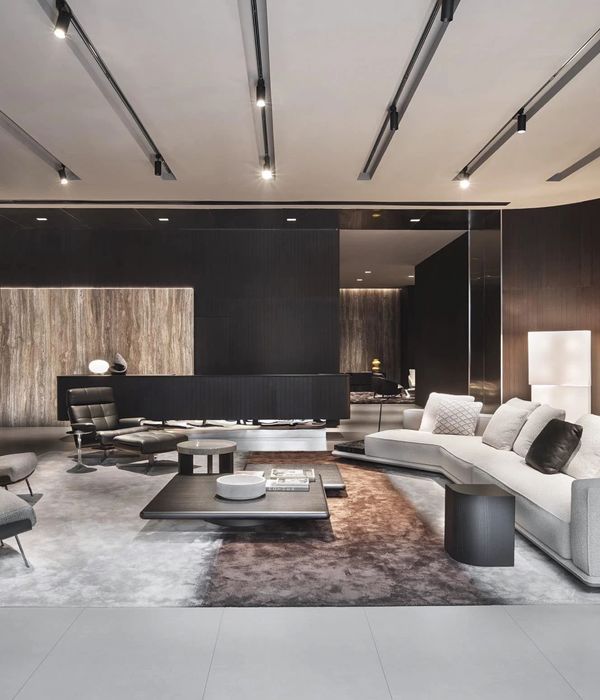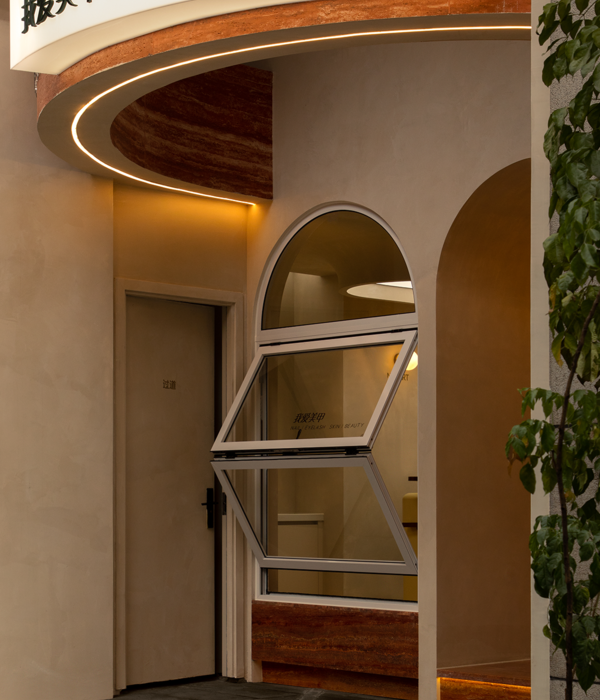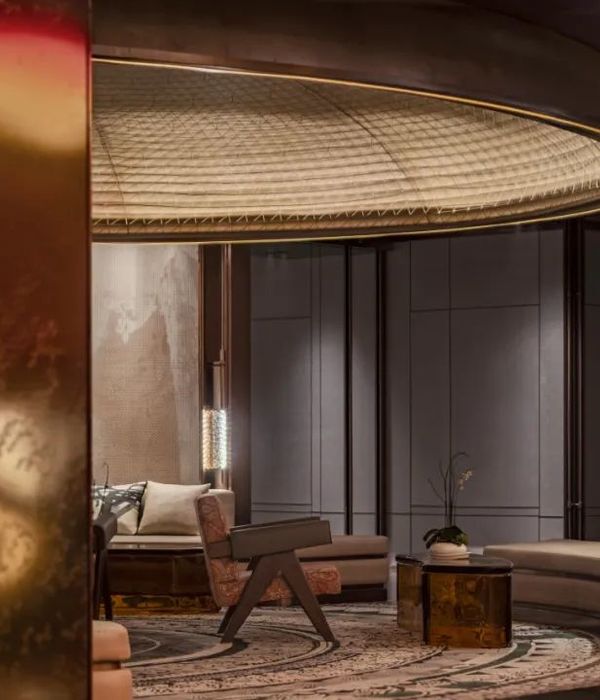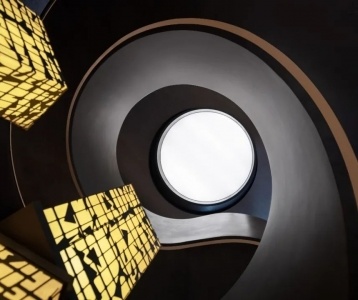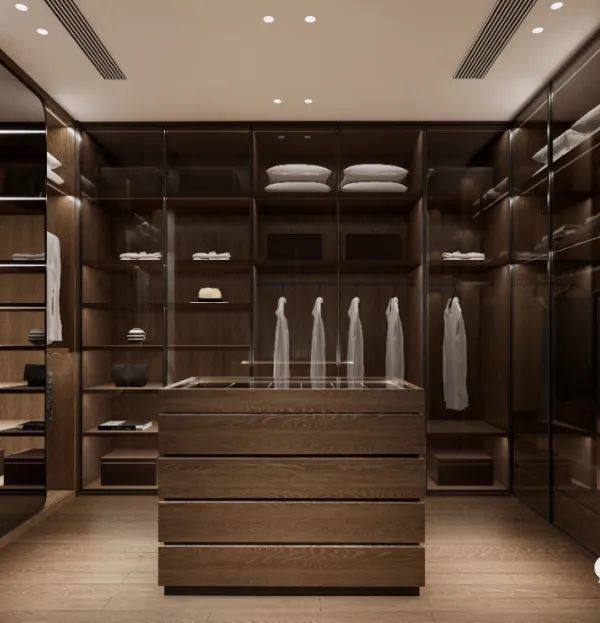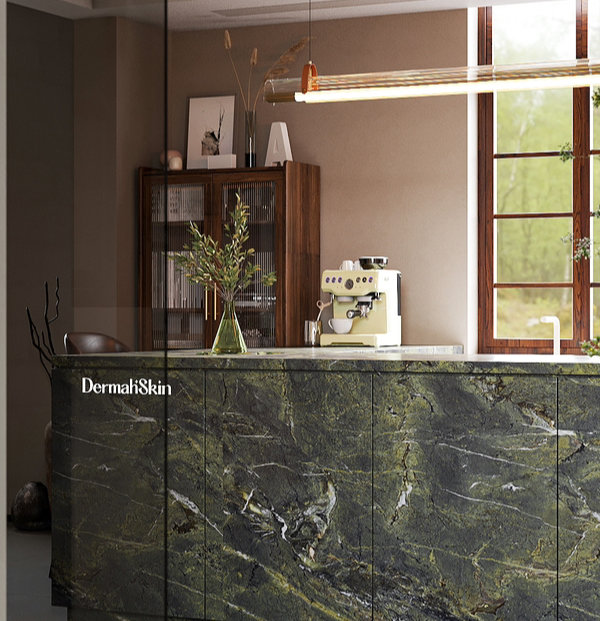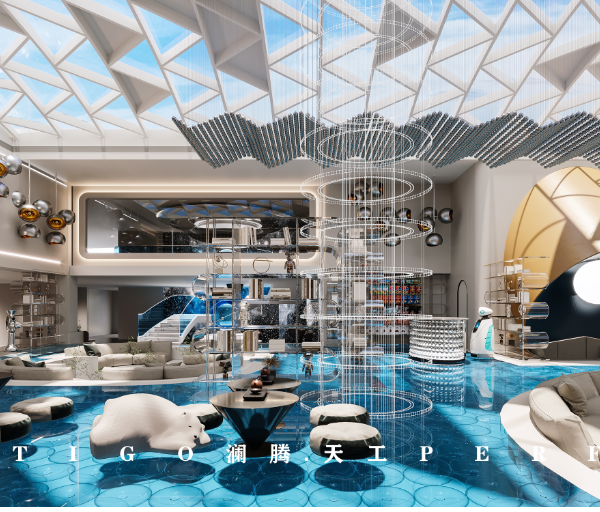Australia Sports playground
设计方:Guymer Bailey建筑公司
位置:澳大利亚 布里斯班
分类:公共环境
内容:实景照片
图片来源:Scott Burrows
图片:14张
Guymer Bailey建筑公司和The Play事务所以及布里斯班市议会一起设计了这个竞技游乐场。Frew公园是布里斯班新建的内城公园,位于弥尔顿原来的一个网球中心。现在,这个竞技场它成了Frew公园的中心部分。其设计不是典型的户外游乐场设计,其复杂的建筑结构造型独特、规模宏大,设计集中于“游乐”的体验。
Guymer Bailey建筑公司和The Play事务所通过与市议会设计简章相符的概念设计和建造方法参与了项目竞标。在中标之后,这个团队与议会的项目团队进行了紧密的合作。他们之间的关系体现在相互理解和对于项目设计框架的共识以及议会寻求的理想结果。Guymer Bailey建筑公司还与结构工程师紧密合作,他们用有限的预算减少了不良的地理条件。他们用经久耐用的材料满足了其的低维护和长效性,从而达到了可持续的效果。
译者: 蝈蝈
Guymer Bailey Architects in partnership with The Play Works and Brisbane City Council designed the Sports playground. It is now the centrepiece of Frew Park, Council’s newly developed inner-city parkland on the site of a former Tennis Centre at Milton, Brisbane. The Arena’s design resembles no other ‘typical’ playground design; its complex architectural structure, unique in form and of monumental scale, has become the focus of ‘play’ experience.
Guymer Bailey + The Play Works competed for the project by developing a concept design and construction approach for the Arena conducive with Council’s design brief, conceptual framework and budget. After being awarded the project, the team worked closely and collaboratively with Council’s Project Team. The relationship was characterised by mutual understanding and a joint commitment to the project’s design framework and an ideal outcome sought by Council. Guymer Bailey also worked closely with the structural engineer to mitigate adverse geotechnical conditions within a tight budget. Durable materials were selected to meet the need for low maintenance and long-life expectation and thus a sustainable outcome.
澳大利亚竞技游乐场外部实景图
澳大利亚竞技游乐场外部局部实景图
澳大利亚竞技游乐场效果图
澳大利亚竞技游乐场模型图
澳大利亚竞技游乐场略图
澳大利亚竞技游乐场平面图
澳大利亚竞技游乐场剖面图
{{item.text_origin}}

