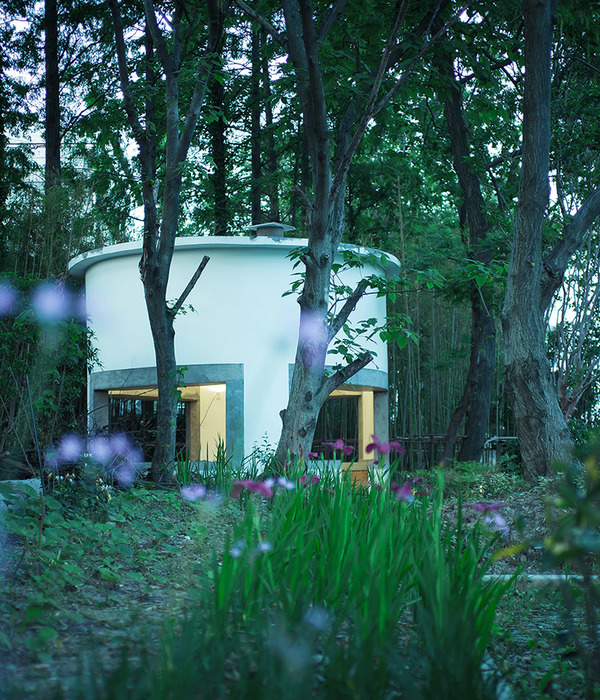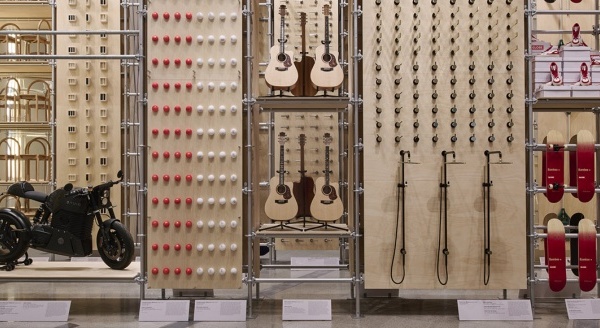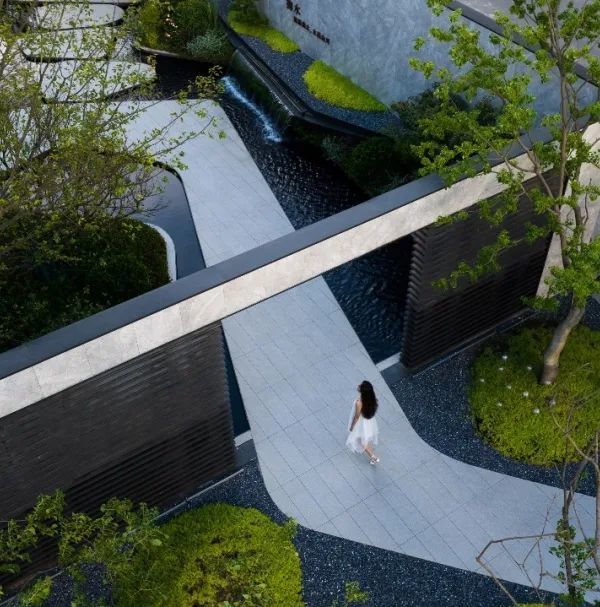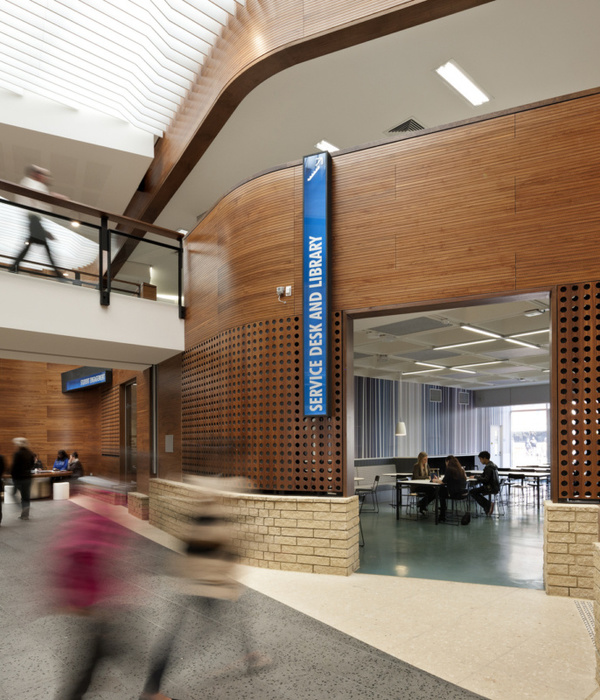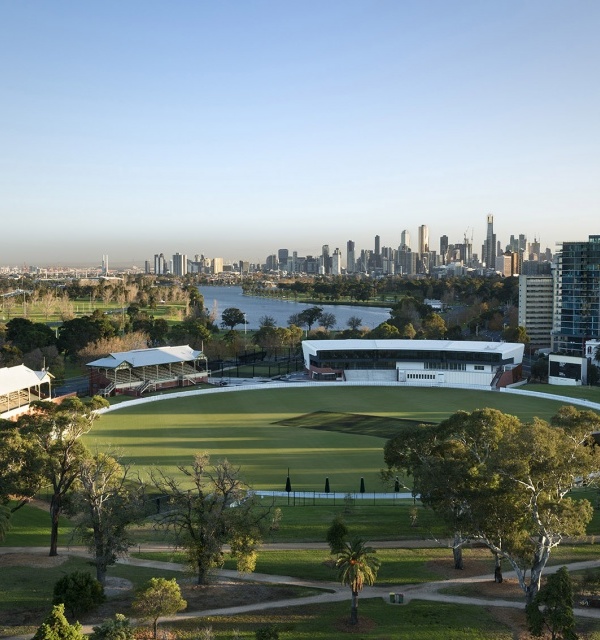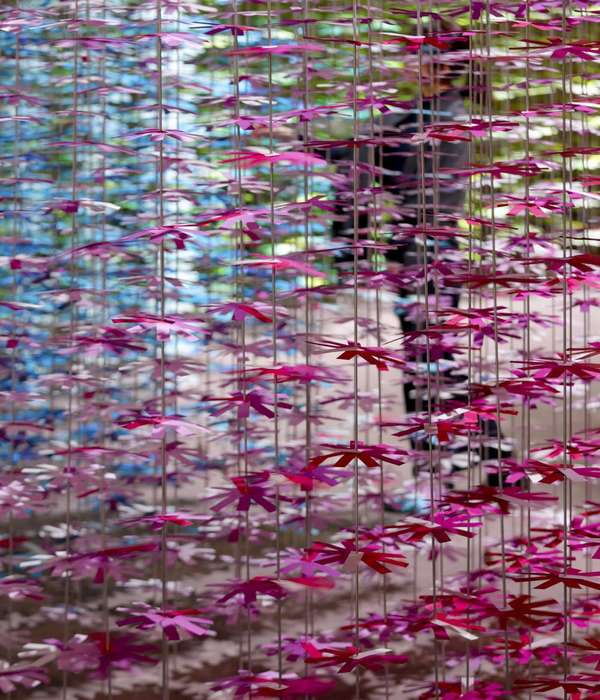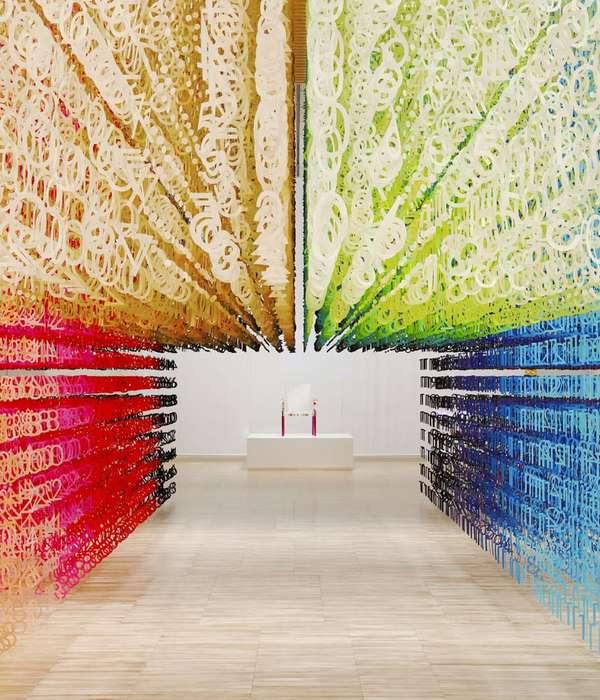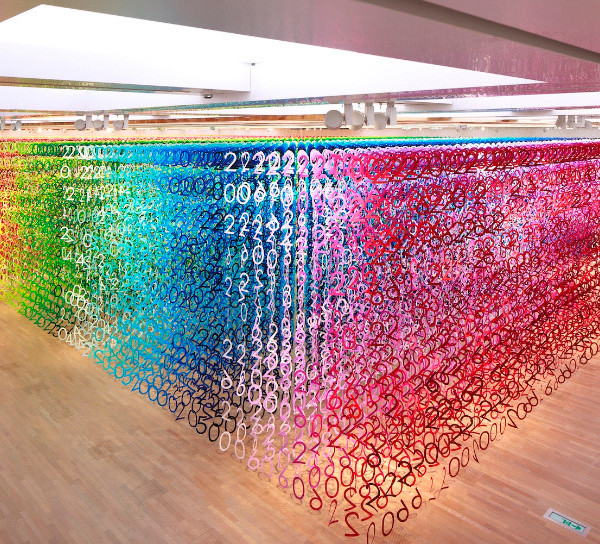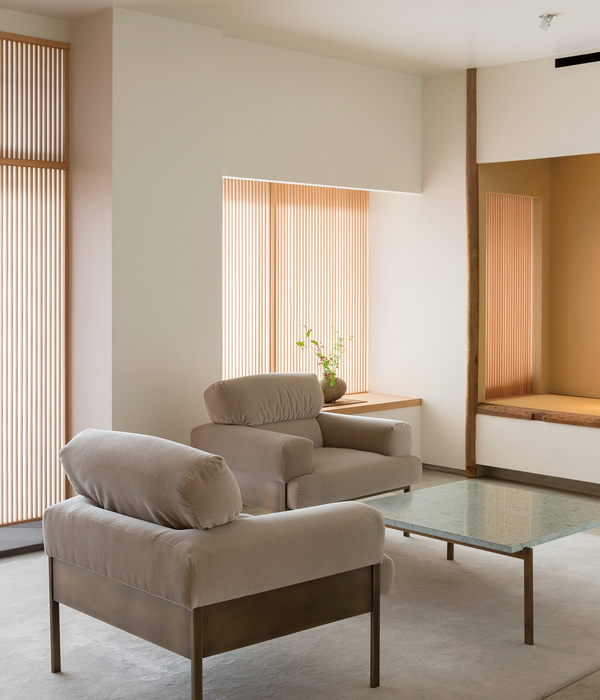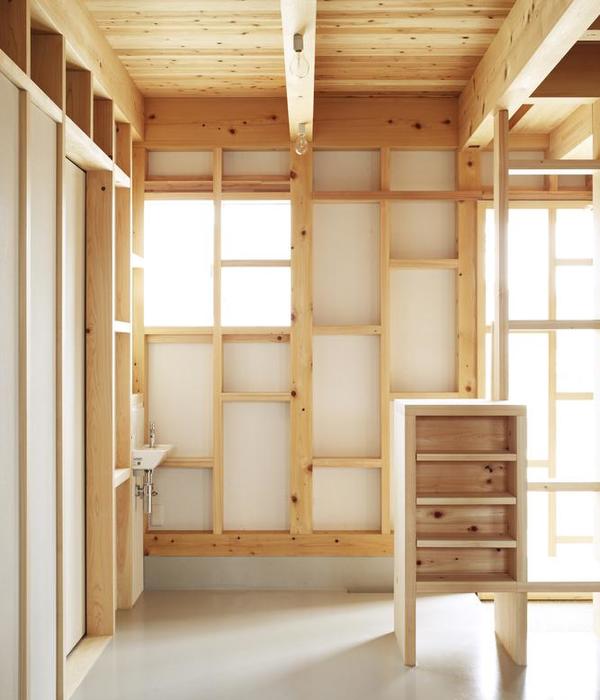Architects:Studio 02 Architectes
Area:3800m²
Year:2021
Photographs:Luc Boegly
Manufacturers:GRAPHISOFT
Lead Architects:Thomas Collet
Construction Economist:Cdlp
Security Consultant:BECS
Technical Controller:QUALICONSULT
City:Saint-Herblain
Country:France
Text description provided by the architects. The village’s community center and Jacqueline Auriol’s school system are stretching in the heart of Saint Herblain; The idea of the municipality to renovate them demonstrates the strong desire to perfect the image of its city heart, through a real architectural and landscape response for its public facilities. The multiplicity of the buildings that make up the project and their period of construction reveal a lack of overall coherence. We then focused on bringing new momentum to the whole so that the equipment would benefit from a new dynamic.
The stakes are high: it is a matter of recreating the link on the one hand between the two facilities, on the other hand between the project and its relationship to the street, to the city. The first response to this reconnection results in a rich and detailed landscape treatment of the whole.
The project is imbued with a strong commitment that perfectly responds to the issues raised, in terms of accessibility, energy performance, readability, but also of course and aesthetics. The school system, isolated from the outside, adorns itself with wooden cladding, giving it a more qualitative image. Four awnings affirm the different nursery and primary entrances of the school.
The work carried out on the media library located along the boulevard François Mitterrand, simultaneously fulfills two objectives: the extension and enhancement of the socio-cultural center with the creation of a new media library as well as the design of a public square.
The built front structures the street façade and the forecourt. Surmounted by an awning, the metallic frame, alternating voids, and solids, form the pattern of the street; there is also a subtle interplay on the underside, providing light and protection against the sun or the bad weather.
Project gallery
Project location
Address:44800 Saint-Herblain, France
{{item.text_origin}}

