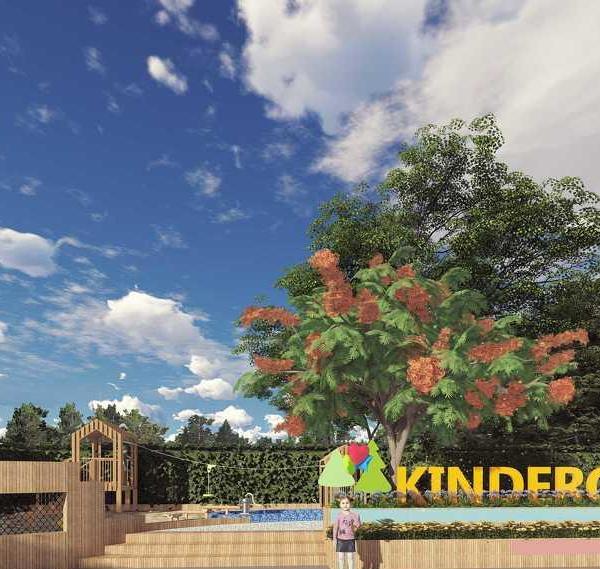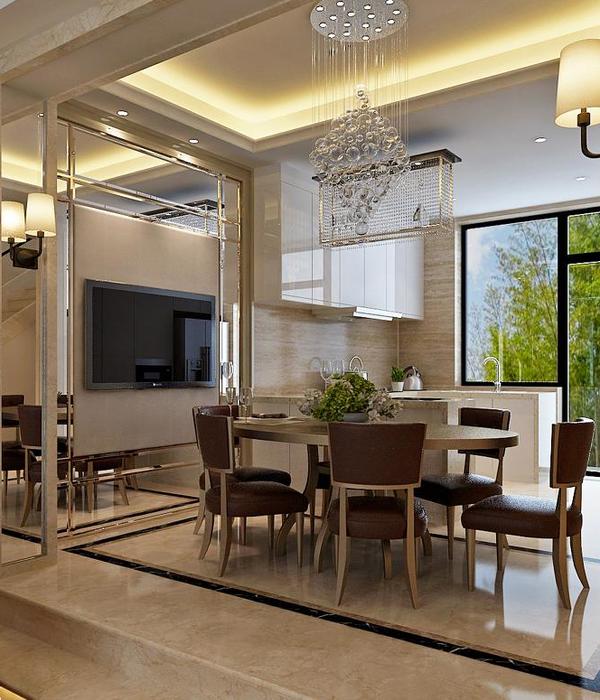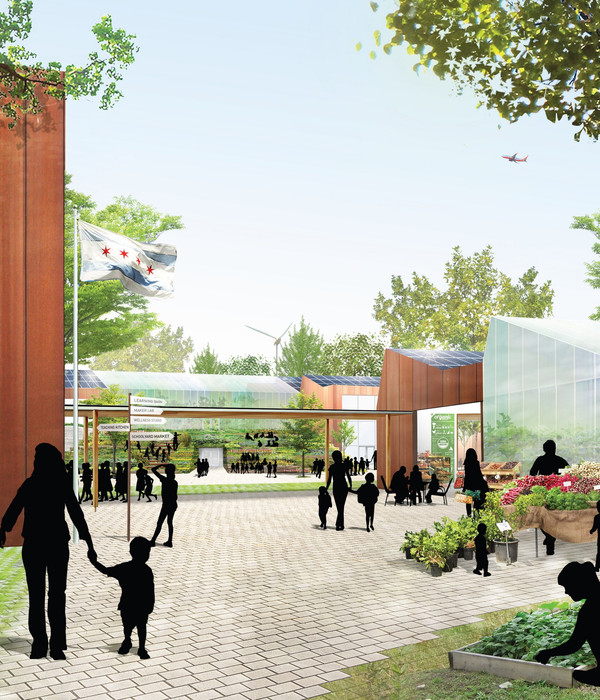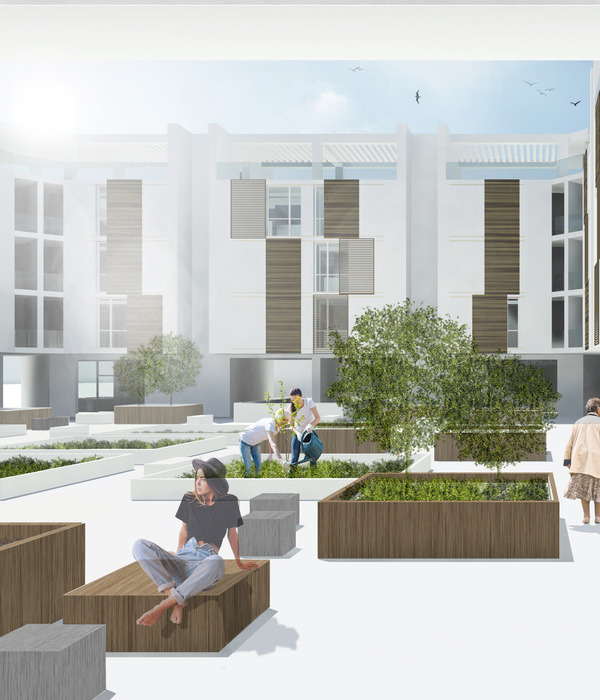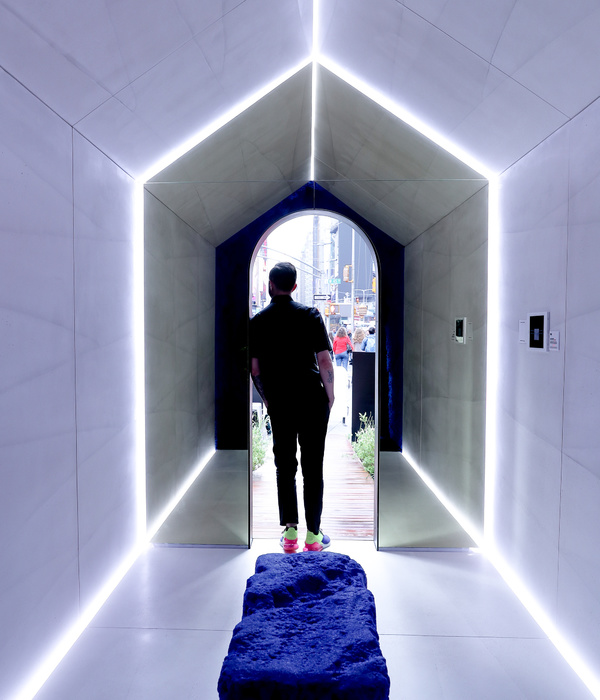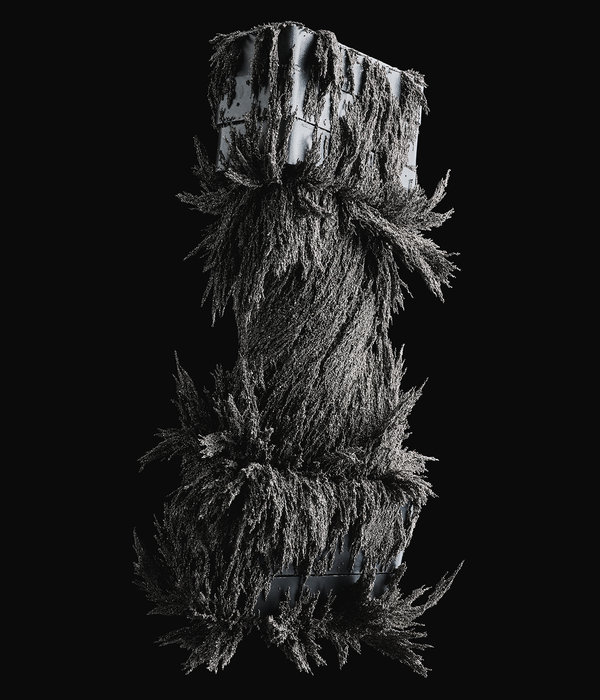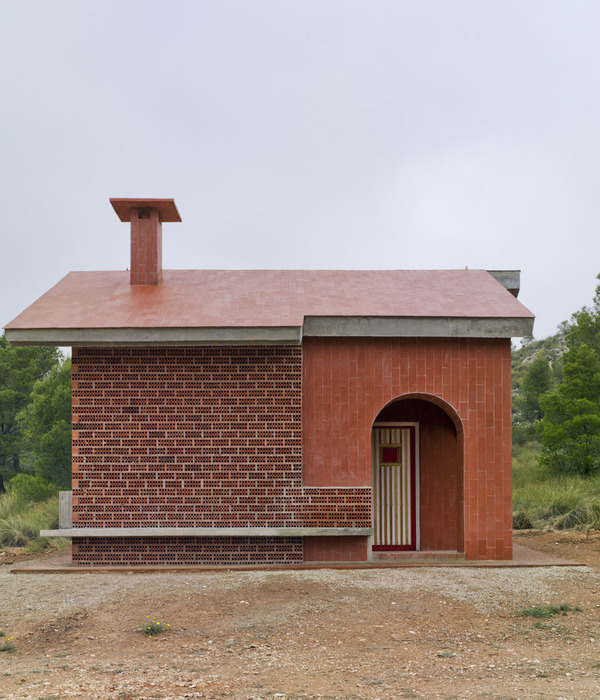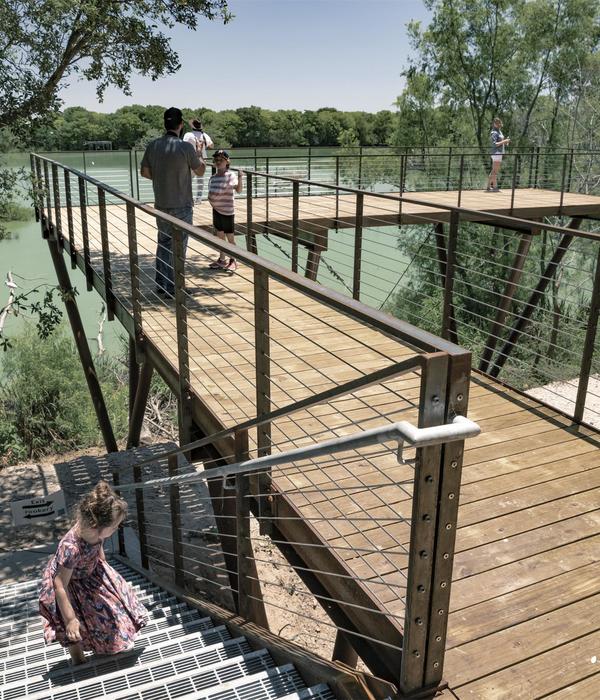DK大可建筑:乡村民宿满足了当代人对城市生活的反思和对乡村生活的向往,依据使用功能与该院本身特有的条件,设计将以实现静谧的居住空间作为本案的核心诉求。
Dake Architectural Design:Rural homestays satisfy contemporary people’s reflection on urban life and yearning for rural life. According to the use function and the unique conditions of the hospital itself, the design will achieve a quiet living space as the core appeal of the case.
项目背景 Project background
作为“拾光夏”系列民宿,45号院依然位于近邻环球影城的唐大庄村,该村落大部分建筑形式均保留了北方传统民居的三合院样式,并保留了硬山坡屋顶、木结构等元素。该院落可以说是真正意义上的民宿,原房主留下东西厢房及前院作为自己居住生活的空间,五间正房及狭长的跨院是我们此次改造为精品民宿的空间。
As a ” Cherish the moment ” series of homestay, No. 45 is still located in Tang Dazhuang Village, which is close to Universal Studios. Most of the architectural forms of the village retain the three-courtyard style of traditional northern dwellings, and retain the elements such as Chinese gabled roof and wooden structure. This courtyard can be said to be a homestay in the true sense. The original owner left the east and west wing rooms and the front yard as his living space. The five main rooms and the narrow courtyard are the space we transformed into a boutique homestay.
▽项目区位 Project location
改造前 Before renovation
该建筑院落为北方传统民居布局,需要改造的正房原有基础条件比较完整,但跨院南北距离仅有三米多,东西向狭长。项目位于村落主干道沿线,室内外道路落差高达1.3米,如何解决空间采光以及与村落道路的衔接是我们此次首要解决的问题。
The courtyard is a traditional residential layout in the north, and the original basic conditions of the main house to be reformed are relatively complete, but the distance between the courtyard is only more than three meters from north to south, and it is narrow and long from east to west. The project is located along the main road of the village, and the difference between indoor and outdoor roads is as high as 1.3 meters. How to solve the space lighting and the connection with the village road is our primary problem.
▽改造前 Before modification
小庭院 大空间 Small courtyard with large space
院落门厅布置在朝向村落的东侧,门厅顶部利用白色烤漆铁板遮阳并一直延续至庭院内部形成长廊。院落入口处植入松柏即为迎客也为静心。
The entrance hall is arranged on the east side towards the village, and the top of the entrance hall is covered with white painted iron plates for shading and continues to form a long corridor inside the courtyard. Planting pine at the entrance of the courtyard to welcome visitors and calm the mind.
▽现代元素入口嵌入于传统红砖建筑中 The modern element entrance is embedded in the traditional red brick building
▽民宿入口 Homestay entrance
▽入口细节 Entry detail
为削减庭院与建筑的高差,依托其空间特征,内院设计为上下院的样式,长廊下为下院,正房建筑外为衔接各个房间的上院,上下院之间设计为秩序化的错层台阶,以此来强化上下院的视觉体验,同时台阶还可作为盆栽、花艺等展示平台。正房立面统一采用木格栅强化原有建筑形制关系,即保证了居者的隐私,也整合了空间关系。
In order to reduce the height difference between the courtyard and the building, based on its spatial characteristics, the inner courtyard is designed as the upper and lower house, the lower courtyard under the corridor is the lower courtyard, the upper courtyard outside the main building is the upper courtyard connecting each room, and the split-level steps between the upper and lower courtyards are designed to strengthen the visual experience of the upper and lower houses. At the same time, the steps can also be used as a display platform such as potted plants and flowers. The facade of the main room is reinforced by wooden grilles. It ensures the privacy of the residents and integrates the spatial relationship.
▽从庭院内看向入口 View from the courtyard towards the entrance
▽上下院 Upper and lower houses
▽现代语汇注入传统民居建筑中 Modern vocabulary is injected into traditional residential buildings
下院的完成致使前院山墙更高,使人压抑,因而在下院的上方设计贯穿院落东西遮雨蓬缓解,鉴于院落本身较小,遮雨蓬会增加遮挡阳光的范围,我们通过在此处开圆形孔的方式解决采光及透气问题。阳光穿过雨打孔洞洒落地面仿佛静止时间使人舒适、闲散。
The completion of the lower courtyard makes the gable of the front yard higher, which makes people depressed. Therefore, the upper part of the lower courtyard is designed through the east and west of the courtyard to relieve the rain canopy. In view of the small size of the courtyard itself, the rain canopy will increase the scope of blocking sunlight. The sun shines through the rain as if still time makes people comfortable and idle.
▽阳光透过圆孔洒进庭院 Sunlight poured into the courtyard through the round hole
▽从入口处看向庭院 Looking out onto the courtyard from the entrance
作为院落空间界限的一部分,南侧设计为单层红砖墙与前院山墙相统一,并通过不同的砌筑方式,其意境犹如游向院内的群鱼,又如同层峦的山峰。
As part of the spatial boundary of the courtyard, the south side is designed as a single-layer red brick wall that is unified with the gable wall of the front yard, and through different masonry methods, its artistic conception is like a school of fish swimming toward the courtyard, and like a mountain peak.
▽砌筑红砖墙与原建筑统一 The masonry red brick wall is unified with the original building
▽小庭院打造多层次景观 The small courtyard creates a multi-level landscape
居住空间 Living space
我们没有改变正房原有的空间布局。最东侧临近入口房间设置为厨房与餐厅,满足游客对公共空间的需求,沿街东墙开窗,既增加了采光也拉近了室内外空间距离,自有的室内外高差也解决了其私密性问题。
We did not change the original layout of the main room. The easternmost room near the entrance is set as the kitchen and dining room to meet the needs of tourists for public space. The window opens along the east wall of the street, which not only increases the lighting but also reduces the distance between indoor and outdoor space, and its own indoor and outdoor height difference also solves the problem of privacy.
▽公共空间 Public space
中部的三间房作为标准间,利用坡屋顶的高差做夹层空间,增加床位,满足主流家庭居住的使用需求,也可近距离观赏中国传统民居的建筑元素与形制。
The three rooms in the middle are used as standard rooms, and the mezzanine space is made of the height difference of the slope roof to increase the number of beds, which meets the needs of mainstream families, and can also enjoy the architectural elements and shapes of traditional Chinese dwellings at close range.
▽客房 Guest room
▽客房夹层空间 Mezzanine space
▽卫生间 Rest room
最里侧房间正对前院西侧厢房,室内采光受限,因此将部分院落纳入室内空间作为榻榻米茶室,营造半边茶室半边院,致敬中国传统私家园林中的边院,虽看不到阳光却可感受四季变幻。
The inner room is opposite the west side of the front yard, with limited indoor lighting, so part of the yard is incorporated into the interior space as a tatami teahouse, creating a half teahouse and half courtyard, paying homage to the side courtyard in traditional Chinese private gardens, which can not see the sun but feel the changes of the four seasons.
▽客房 Guest room
▽榻榻米茶空间 Tatami tea space
▽民宿雪景 Homestay snow view
▽45号院平面图 Plan
▽45号院剖面图 Section
▽施工过程 Construction process
项目名称:“拾光夏”45号·$舍
完成年份:2024.05
项目面积:150m²
项目地点:北京市通州区
设计公司:DK大可建筑
主创设计师:杨玺琛
设计团队:杨玺琛、王域沣、王学艺
项目负责:王国旗
客户:梧桐良舍(北京)酒店管理有限公司
项目施工:天津七彩换新装饰工程有限公司
摄影师:DK大可建筑
Project name: Cherish the Moment NO.45·$House
Year completed: 2024.05
Project area: 150m²
Project location: Tongzhou District, Beijing
Design company: Dake Architectural
Chief designer: Yang Xichen
Design team: Yang Xichen, Wang Yufeng, Wang Xueyi
Responsible for the project: Wang Flag
Client: Wutong Liangshe (Beijing) Hotel Management Co., LTD
Project Construction: Tianjin Qicai New Decoration Engineering Co., LTD
Photographer: Dake Architectural
“ 采用现代元素激活传统民居,探索传统民居建筑的新形态。”
{{item.text_origin}}

