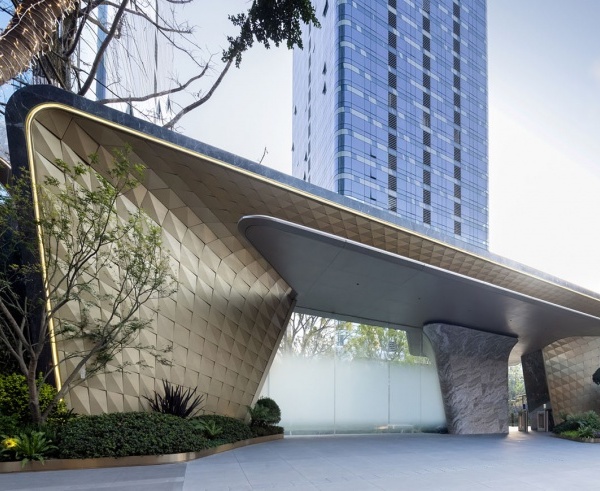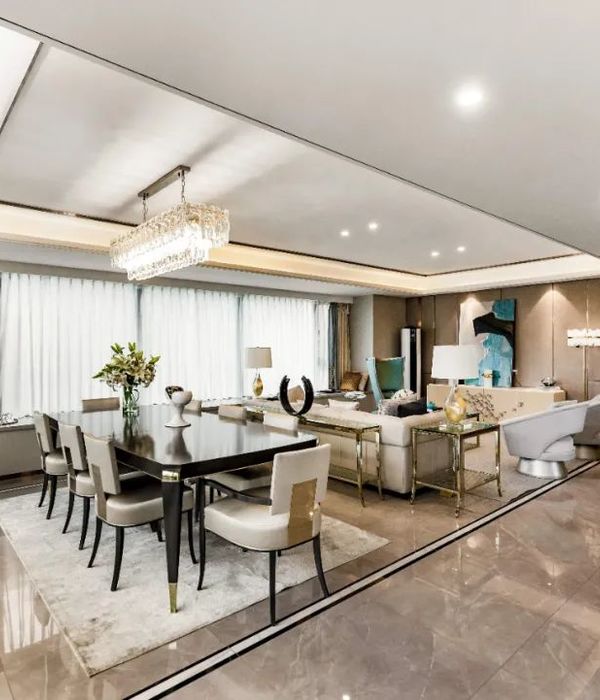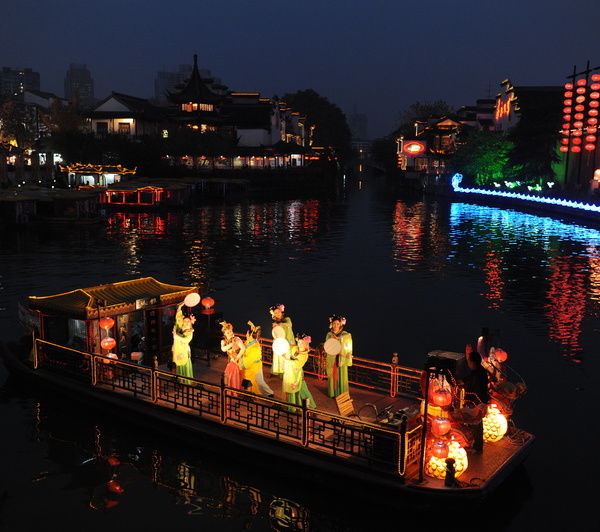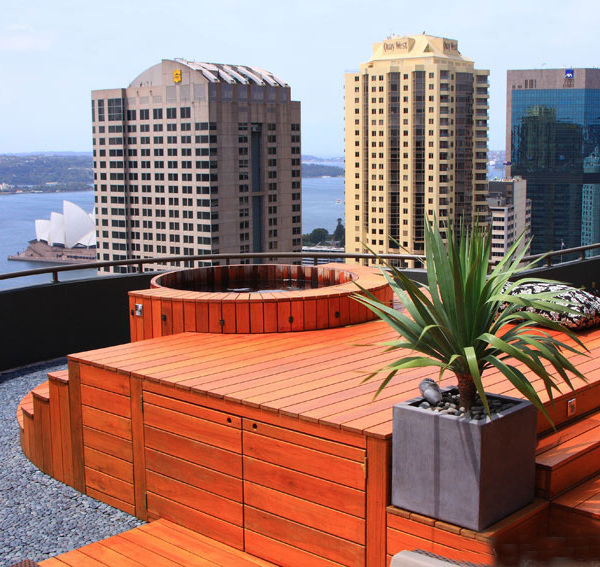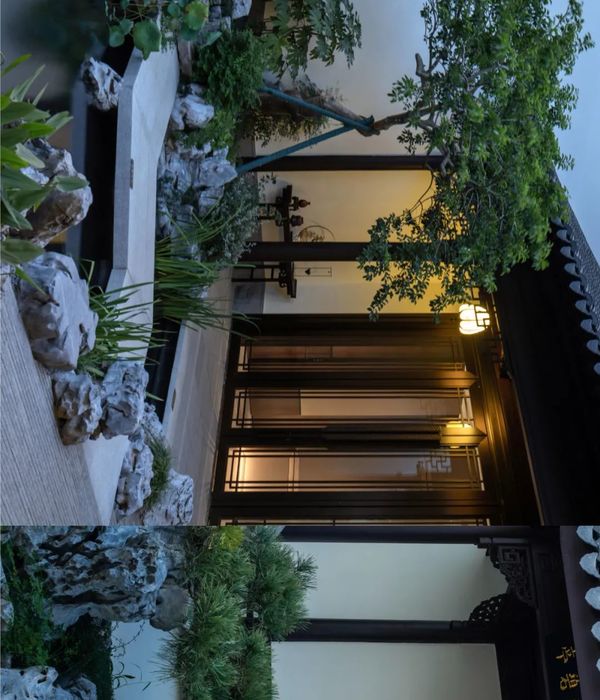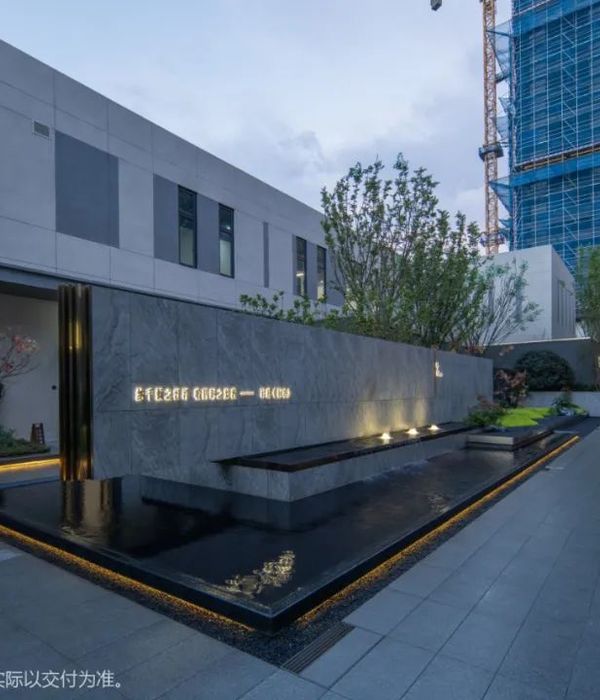Architect:Studio Gang
Location:Chicago, United States
Project Year:2018
Category:Universities
The Academy for Global Citizenship (AGC) was founded on the belief that creating a better and more sustainable world begins at school. Through an innovative and holistic approach to education, the school aims to inspire a new way to educate, developing students into citizens who take action to positively impact the world around them.
AGC is a Chicago Public Charter School on the southwest side of the city in the Garfield Ridge neighborhood. Since its founding eight years ago, it has grown into a full K-8 International Baccalaureate World School for students ages 5 to 14, and will soon be welcoming pre-K students ages 3 and 4. Having long outgrown its original home, AGC currently operates out of two buildings separated by a wide, busy street. In 2014, AGC partnered with Studio Gang to design a new, purpose-built 21st-century learning campus that reimagines the concept of “school” as a place that embraces the innate curiosity of children, the natural systems of the world, and the responsibility to make positive change, instilling in students a mindset of sustainability and wellness.
Supporting AGC’s inquiry-based approach to education, the school’s new home is designed as a series of indoor and outdoor learning environments oriented around a central courtyard. As opposed to the traditional barriers of classrooms, these learning “neighborhoods” have fluid boundaries, offering many different types of spaces for both independent and collective learning. This shared learning landscape encourages interaction among students of varying grade levels and brings teachers together for mutual support and collaboration, strengthening the school community. While each neighborhood is tailored to children within an age group, they are designed to overlap and combine for flexible use and are united by the “Wonder Path” that moves seamlessly from environment to environment, indoor to outdoor, connecting students to a variety of hands-on laboratories and learning stations for making, experimenting, inventing, and playing.
Connecting students with the food cycle, the school’s three-acre urban farm, designed in partnership with Growing Power, is integrated into the daily curriculum with the goal of growing a significant amount of the produce used to prepare the students’ breakfast and lunch. Participating in farming, food preparation, and animal care creates opportunities for students to learn about the relationship between humans and nature, while also developing patience, self-confidence, empathy, and an open mind to healthy new foods and to becoming a better global and local citizen.
Integrating sustainability not only into the curriculum but the everyday life of the school, AGC demonstrates environmental stewardship for its students by embodying wellness. AGC and Studio Gang are committed to selecting building materials and finishes that are locally sourced and have low-embodied energy in order to demonstrate environmental stewardship for generations of AGC students. In addition to targeting the highest sustainability metrics, AGC is aiming to ultimately become a net-positive school, producing more energy than it consumes through clean and renewable sources such as solar and geothermal power. The building itself is carefully oriented to provide peak solar access for outdoor learning spaces and greenhouses, as well as maximizing the school’s photovoltaic energy collection, and to enhance daylighting for indoor spaces. The building also harvests storm water for reuse on-site. Altogether, these sustainable design strategies significantly decrease the total energy load of the building, while also creating the conditions for flexible, dynamic learning spaces that contribute to a well-rounded definition of wellness.
With this new campus, Studio Gang is not only giving AGC’s unique mission a physical form, but expanding the school’s larger vision into a powerful new format: a model for educational innovation that has the potential to ignite a global movement for change.
▼项目更多图片
{{item.text_origin}}


