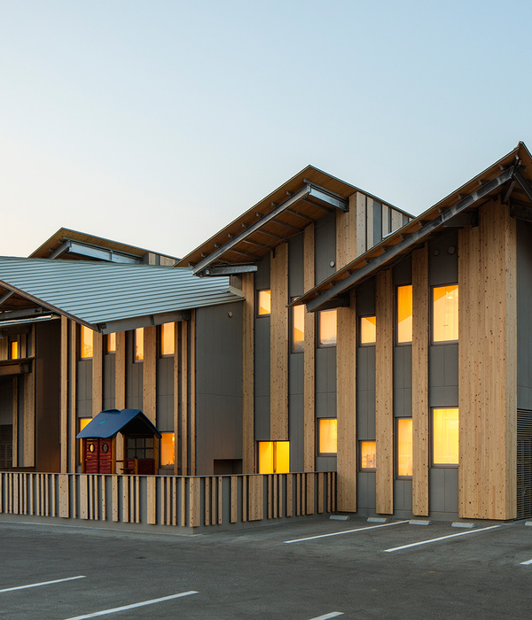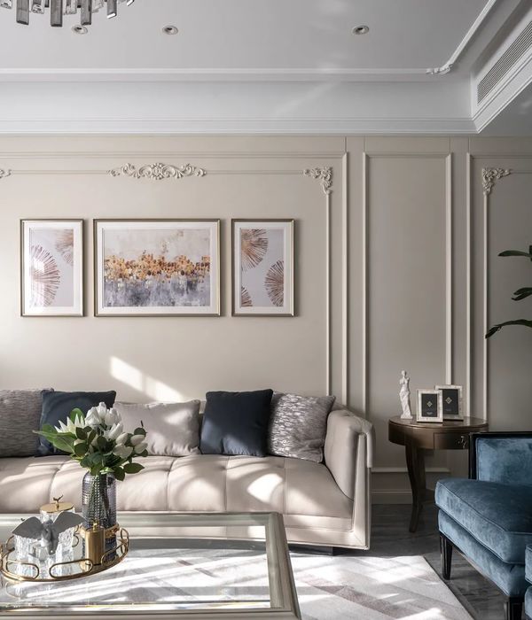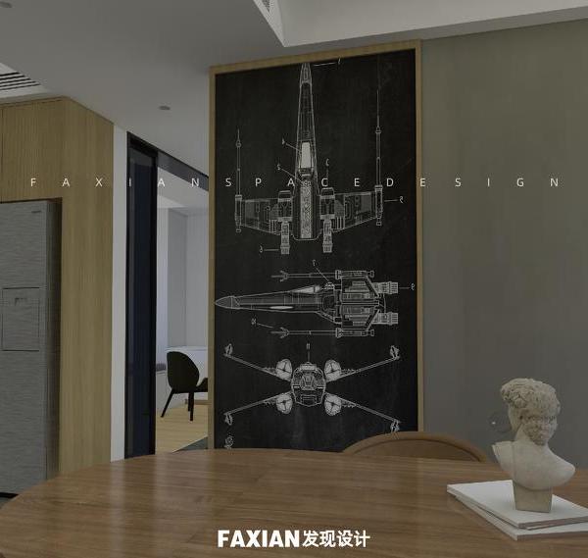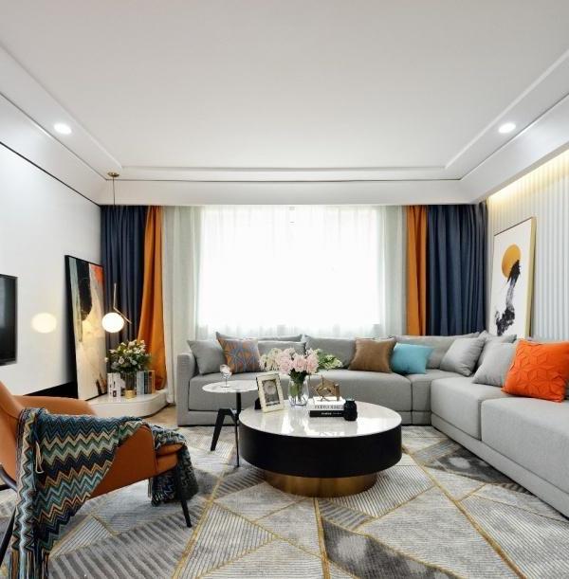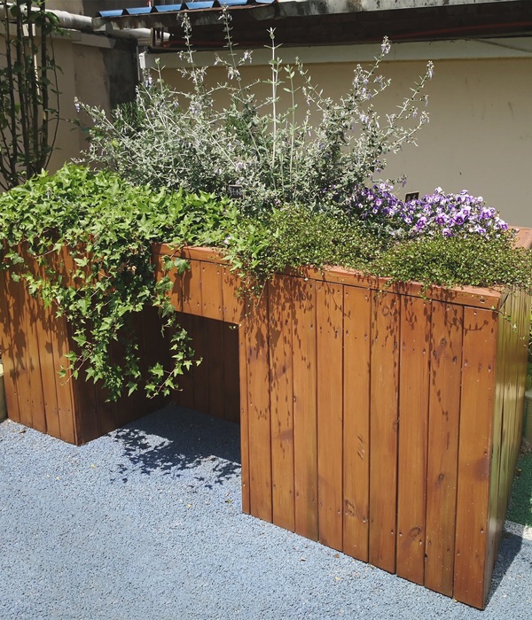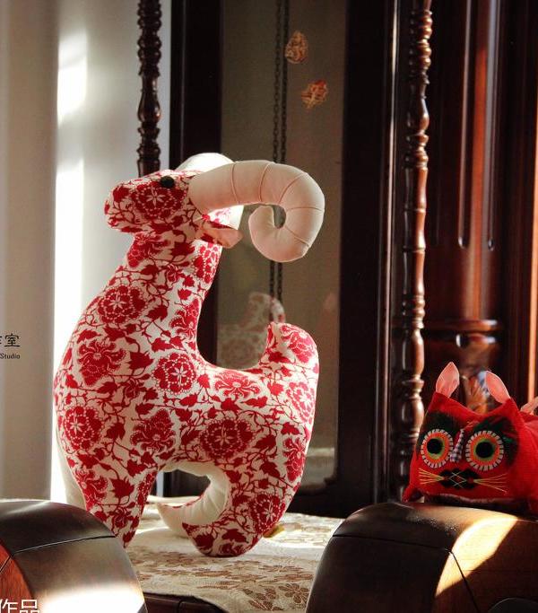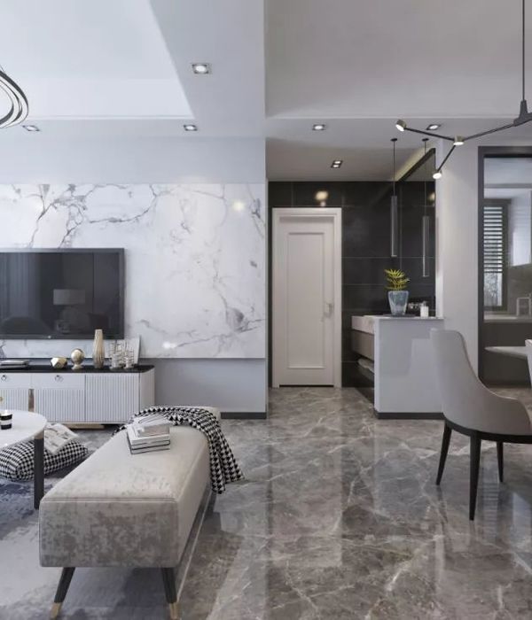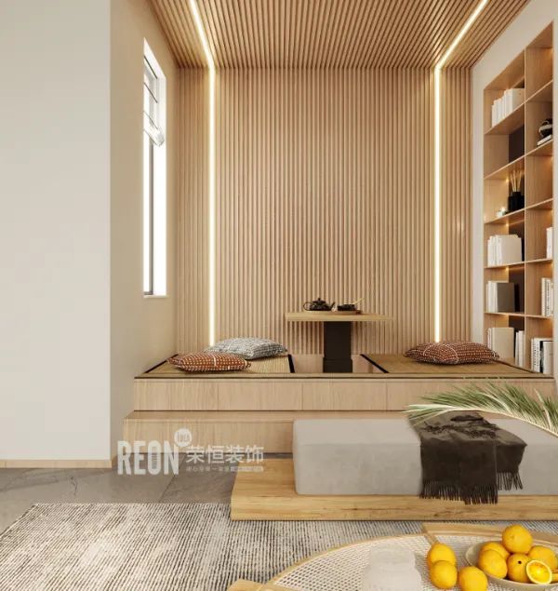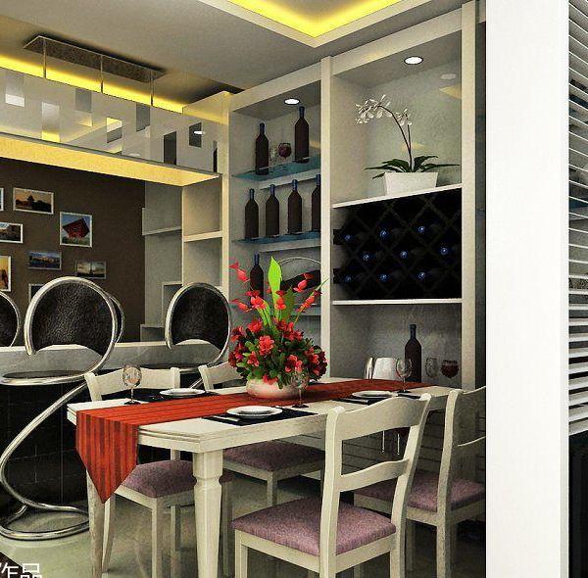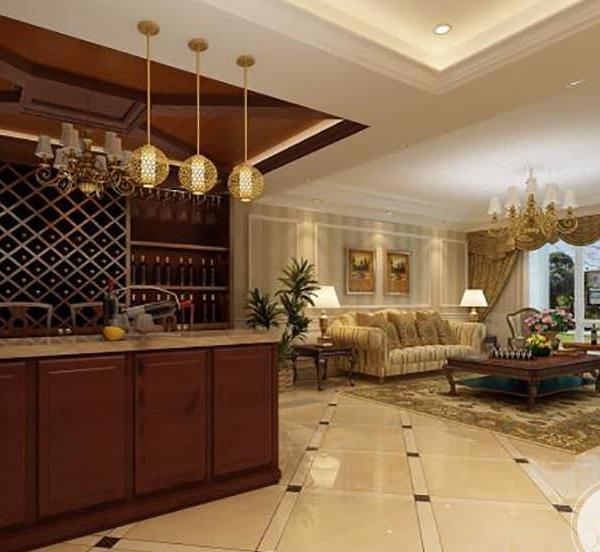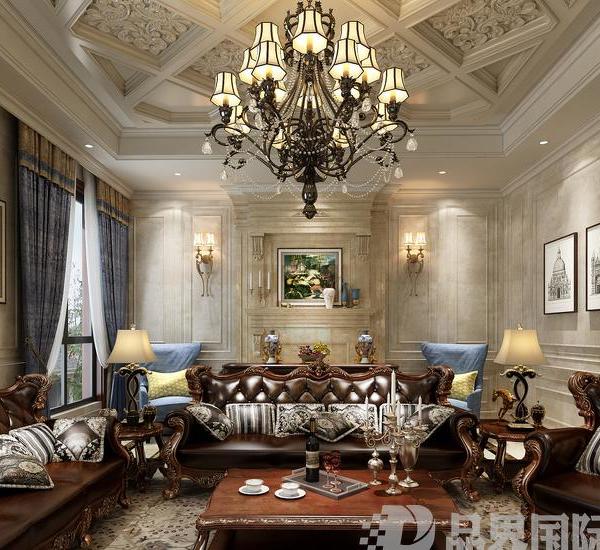- 项目名称:Jaima House
- 项目地点:阿根廷 布宜诺斯艾利斯
- 占地面积:1788平方米
- 建筑面积:490平方米
- 建筑类型:混凝土住宅
- 设计公司:Estudio Galera Architecture
Estudio Galera Architecture:该住宅位于阿根廷首都布宜诺斯艾利斯市皮纳马尔县南部的一个小型社区中,也是Estudio Galera公司在这里建造的系列混凝土建筑中的第四座住宅。
Estudio Galera Architecture:Jaima is the fourth residence of a series of concrete houses built by the firm Estudio Galera in a small neighbourhood in the south of Pinamar.
▽总平面图 Master plan
Courtesy of Estudio Galera Architecture
©Diego Medina
一块1700平方米的地块与一片“城市化”的森林接壤,让人们有条件在以松林和沙丘为背景的环境中定居下来,建立一个被称为Constancia的小型社区。这座半岛式的“培育”森林位于卡里洛市边缘的一块未开发的地块内。
A 1700-square-metre plot bordering an ‘urbanized’ forest gives the possibility of settling down in a context of pines and dunes in the shape of a small urban appendix called Constancia Neighbourhood. This peninsula of ‘domesticated’ forest is set inside an un-plotted massif on the edge of Carilo city.
©Diego Medina
©Diego Medina
©Diego Medina
为了最大程度地与周围的自然环境相联系,用于楼板的聚氯乙烯立方体等工业化的资源被尽可能地融入其中。
In order to maximize the connection with the natural surroundings, industrialized resources –such as PVC cubes used in the slab- were incorporated.
©Diego Medina
©Diego Medina
©Diego Medina
该建筑方案的重点是设计舒适的空间,使质朴的环境成为一种宝贵的资源,而不是遭受摧残和破坏。
The brief focuses on devising comfortable spaces in which the rusticity of the environment becomes an asset rather than a setback.
©Diego Medina
©Diego Medina
该建筑设计的概念和结构原理源于阿拉伯游牧民族的帐篷或Jaima,尽管其没有明确地体现出受到了它的启发。该住宅将游牧家庭式的生活空间集中在一个由金属立柱支撑的保护盖下——这些金属立柱由设计公司专门为该建筑量身打造。立柱顶部连接实心横梁,进而衔接保护盖以顺应坡度的变化。
The house finds its conceptual and argumentative principles in the Arabic tent or Jaima even though it was not expressly inspired by it. The dwelling concentrates the life of the nomadic family under a protective cover supported by metal columns -specially built for the house by the firm- that end in solid beams which work as capitals and articulate the shifts of slope on the cover.
©Diego Medina
©Diego Medina
©Diego Medina
©Diego Medina
©Diego Medina
方格板形成的梁网简化了结构,使立面和平面上的其他元素排列得井然有序。从外部看,楼板盖就像一块固定在不同高度的立柱上的布,为下方空间提供遮挡并保护居住者免受天气的影响。
The coffered slab simplifies the structure by generating a web of beams which order the rest of the elements on the façade and plan. In the outside, the slab resembles a piece of cloth fixed to poles at varying heights generating shade and protecting the occupants from the weather, just like a jaima.
©Diego Medina
©Diego Medina
©Diego Medina
卧室被嵌套在一个半隐藏的盒子里,放置在社交层平面和底层之间的中间层,社交层平面在其上面的半层展开,底层则是服务设施和灵活空间的投影。
The bedrooms are nested in a half-buried box placed in an intermediate level between the social plan, which unfolds half level above it, and the ground floor –where the services as well as a flexible space are projected.
©Diego Medina
©Diego Medina
©Diego Medina
在盖子下面,全高的滑动玻璃门通向一个连接东西和内外部的空间,并根据一天中的时间和温度,在阴凉/阳光天井中促进使用。盖子被掀开,把阳光带到室内,并在混凝土上反射出游泳池的水流动。
Under the cover, full-height sliding glass doors open to a space connecting east and west, inside and outside and fostering uses in the shade/sunlight patio depending on the time and temperature of day. The cover is lifted, taking the rays of sunlight to the interior and reflecting the water movements from the pool on the concrete.
©Diego Medina
©Diego Medina
©Diego Medina
©Diego Medina
该住宅中的露台设计可以满足不同需求并提供不同程度的隐私保护。除了浴室、厨房和烧烤台等特定区域外,该建筑的结构和大部分空间都具有潜在的用途。这些空间设计十分具有灵活性,以适应新一代年轻人:他们不再待在特定的房间里看电视或学习。
The residence develops into patios designed for different purposes and varying degrees of privacy. The structure and most of the house –except from specific areas such as bathrooms, kitchen and barbecue grill- propose but does not impose uses. The spaces must be flexible and accommodate to the new generations, who do not longer watch television or study in a specific room.
©Diego Medina
©Diego Medina
©Diego Medina
©Diego Medina
©Diego Medina
在建筑学中,理解这种模糊的定义意味着我们需要同时思考当下具体可行的和未来有可能发生的。社会的发展和变化迫使人们采取不同的思考和行动:所以我们尽可能地提出建议而非强制推行。
In architecture, to understand this vagueness means to simultaneously contemplate a dialogue between concrete possibilities and future ones. The way in which society moves, forces different ways of thinking and acting: to propose instead of to impose.
©Diego Medina
©Diego Medina
©Diego Medina
©Diego Medina
Jaima House并非由单一外观构成,相反,它是必要的实用主义的产物。它开创了一种侧重于创造体验、产生不同的情感状态的建筑类型,并运用各种技术来构建和尝试“驯服”环境,从而赋予其使用特性,以加强居民与环境之间的联系。
Jaima House does not comprise a sole look. It is rather the result of the necessary pragmatism to generate a type of architecture that focuses on creating experiences, producing different states and using various techniques to frame and to try to ’tame’ the environment by giving it characteristics of use and enhancing the relation between the residents and the environment.
©Diego Medina
©Diego Medina
▽建筑平面图 Plan of Jaima House
Courtesy of Estudio Galera Architecture
Courtesy of Estudio Galera Architecture
Courtesy of Estudio Galera Architecture
▽建筑轴侧图 Section
Courtesy of Estudio Galera Architecture
▽建筑结构爆炸分析图 Explosion analysis diagram
▽建筑结构剖面图 Section
▽地形剖面图 Topographic profile
项目名称:Jaima House
完成时间:2020年
占地面积:1788平方米
建筑面积:490平方米
项目地点:阿根廷 布宜诺斯艾利斯
Project name: Jaima House
Completion Year: 2020
Land area: 1788 square meters
Size: 490 m2
Project location: Cariló, Pinamar County, Buenos Aires, Argentina.
"项目中让质朴的环境成为了一种宝贵的资源,而不是让其遭受摧残和破坏。"
审稿编辑:Simin
{{item.text_origin}}

