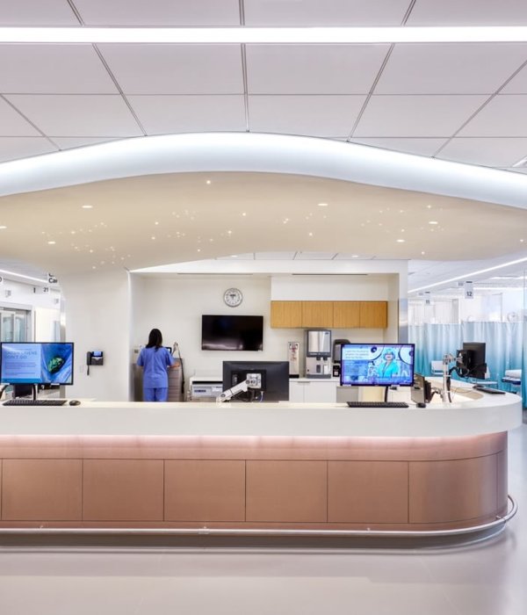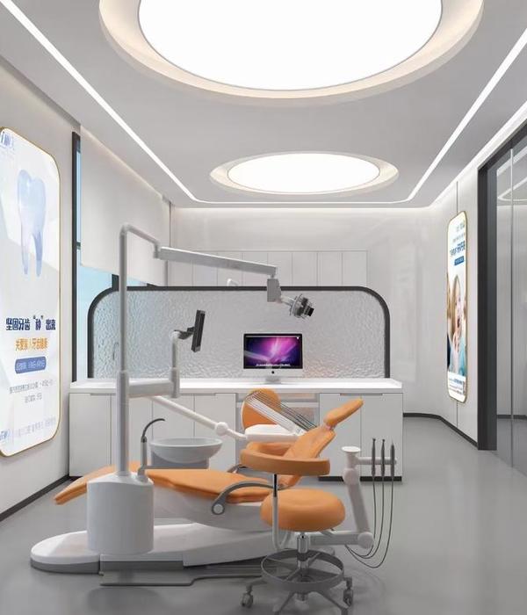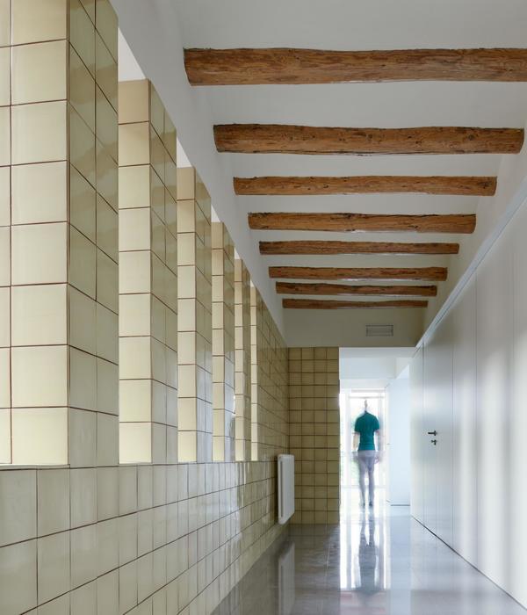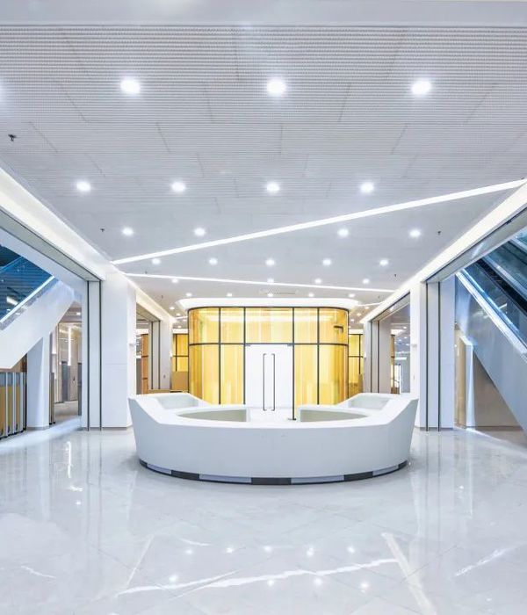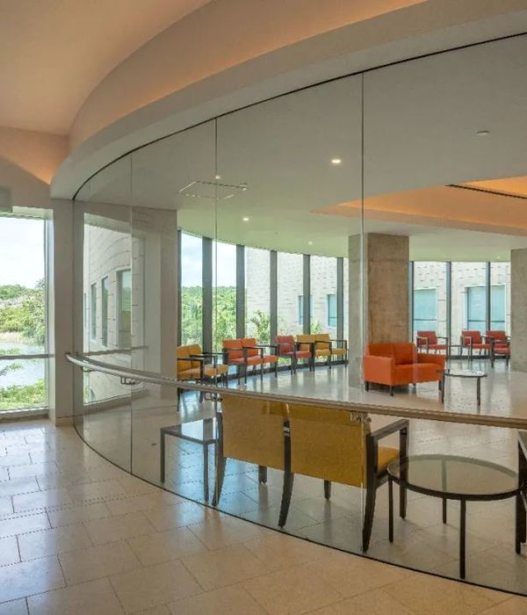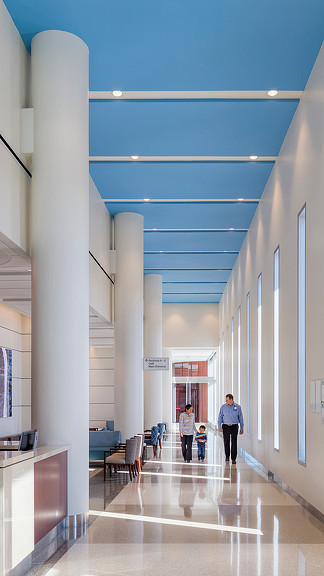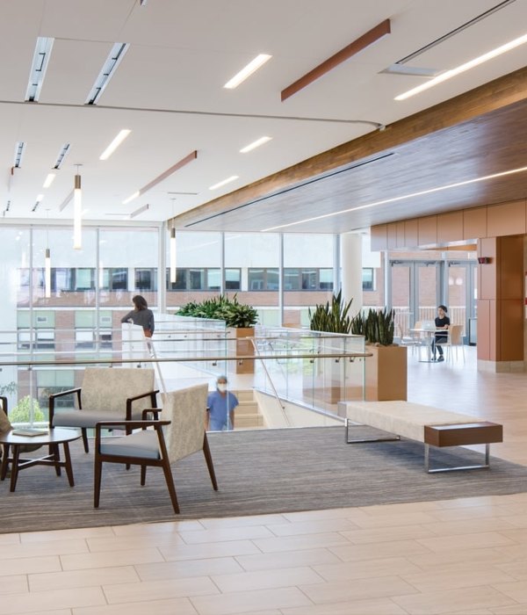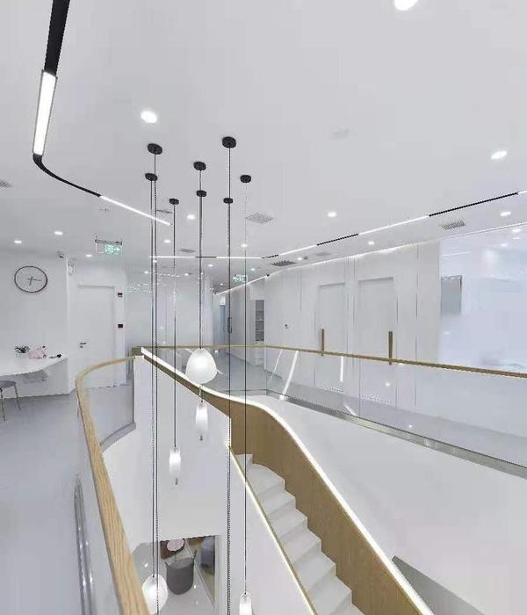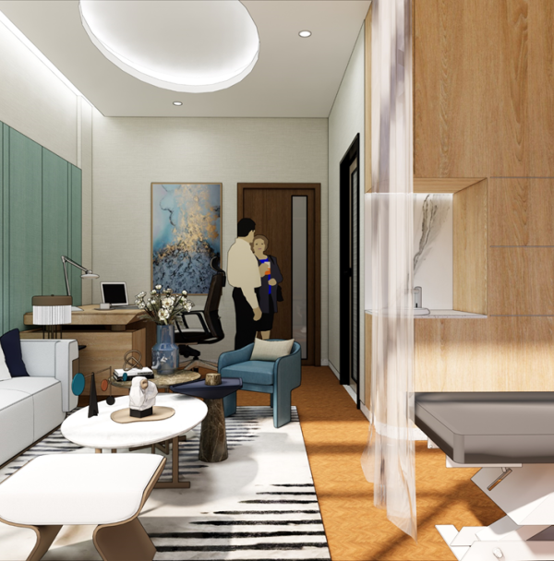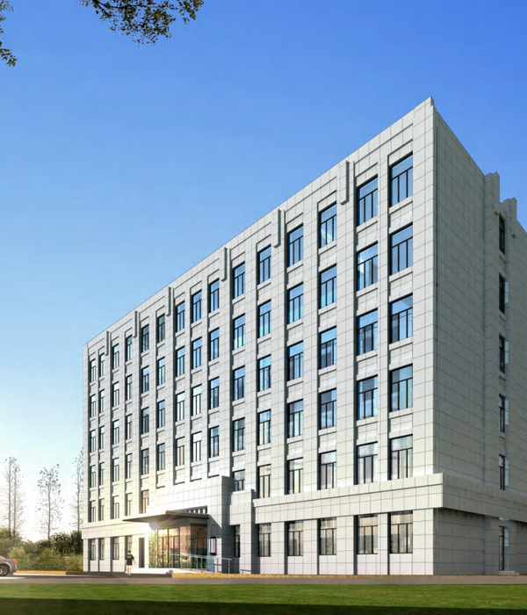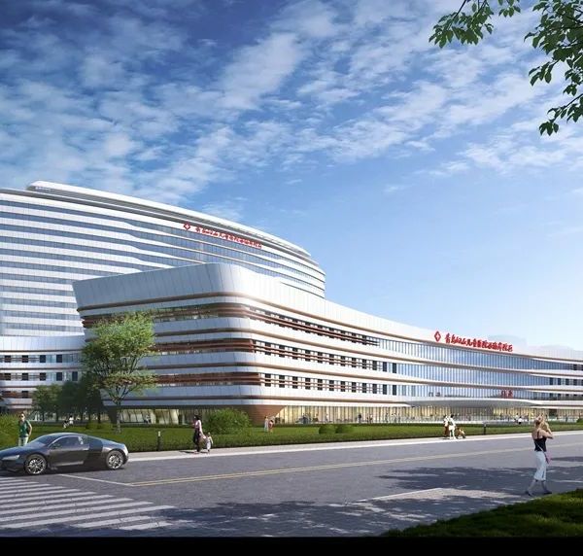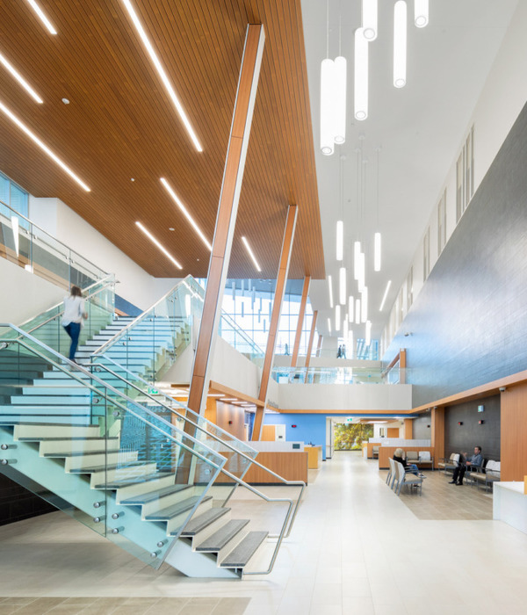CO Architects was commissioned to design an advanced technology surgical suite at the Cedars-Sinai Advanced Health Sciences Pavilion in Los Angeles, California.
At the completion of the AHSP, the Level 4 shell space was prepared to accommodate eight ORs, two Cath labs, and two Interventional Radiology (IR) rooms. In preparation of the build out of Level 4, Cedars‐Sinai programmed the shell space to accommodate a greater demand, which included more ORs in the same amount of space. In the process of designing the floor to meet the requirements of the new program, CO Architects applied principles of lean operations to healthcare to determine the placement of the ORs, and support spaces, and to right‐size the operating rooms. The new surgical suite contains 13 operating rooms, 16 pre‐op stations, 17 post‐anesthesia care unit (PACU) stations.
The new operating rooms are designed with state‐of‐the‐art technology, enabling surgeons to broadcast their surgeries anywhere in the building or around the world. The project also includes a large sub‐sterile instrument and supply staging room, public and staff areas, a new patient elevator connecting the two levels, conversion of a Level 5 IR room into an OR, a new pharmacy on Level 5 to support surgical procedures on both levels, and other ancillary support spaces. The design includes an on‐stage/off‐stage circulation system that seeks to enhance operational efficiency and improve patient safety.
Within the technical and functional requirements of planning the floor, the architects integrated a hospitality‐focused interior design concept. CO Architects based the interior design on the “earth to sky” interior concept found in the rest of the building. This is evident in color choices reflecting hues found in nature, with earthy tones on the lower part of the space and sky inferences of blue on the upper parts. Many of the project’s key design elements take notes from the imagery of dappled light through treetops and starry skies. This can be seen in the ceiling formations in the waiting area and nurse stations. The organically shaped ceiling forms are made with acoustical plaster and have strategically placed fiber optic lights. Made to resemble clouds, they are used as wayfinding devices, placed in areas so visitors can easily find staff. The clouds are rimmed with inset cove fiber‐optics that cast ethereal light designed to provide a calmer experience to both patients and staff. The use of natural light in the project was a key planning and design consideration as can be seen in the daylit pre‐op and PACU stations. Natural light streams into the ORs through windows in the scrub area.
Design: CO Architects Contractor: Hathaway Dinwiddie Photography: Kim Rodgers
Design: CO Architects
Contractor: Hathaway Dinwiddie
Photography: Kim Rodgers
12 Images | expand images for additional detail
{{item.text_origin}}

