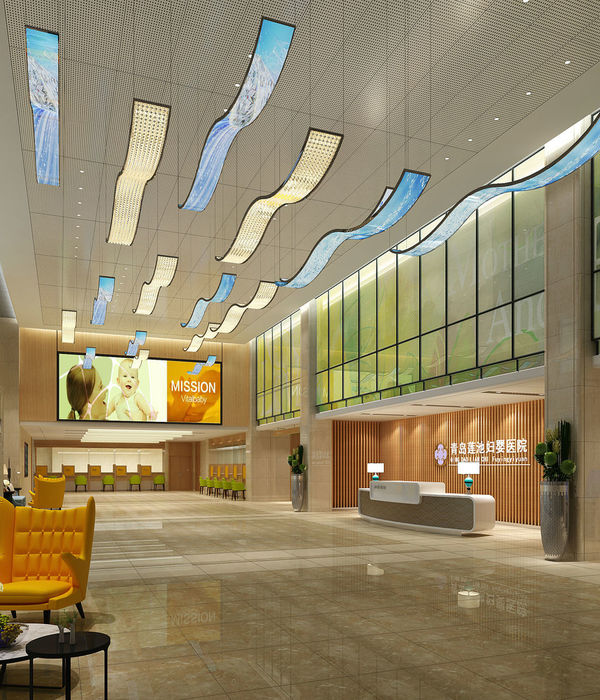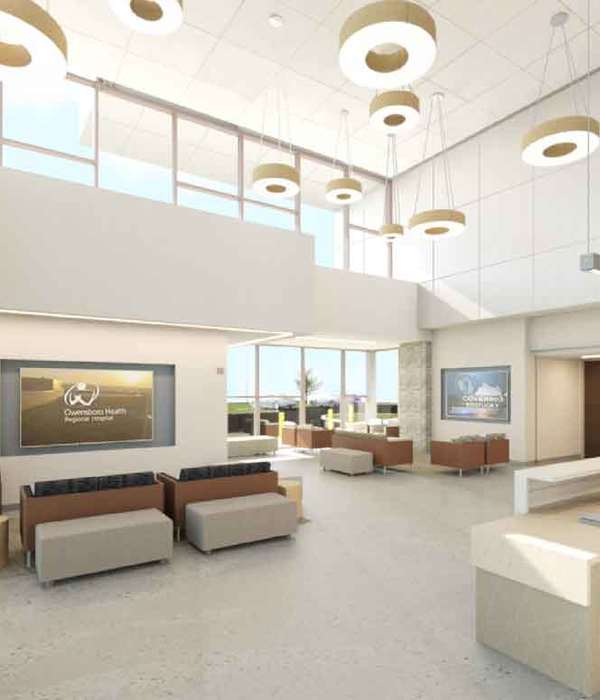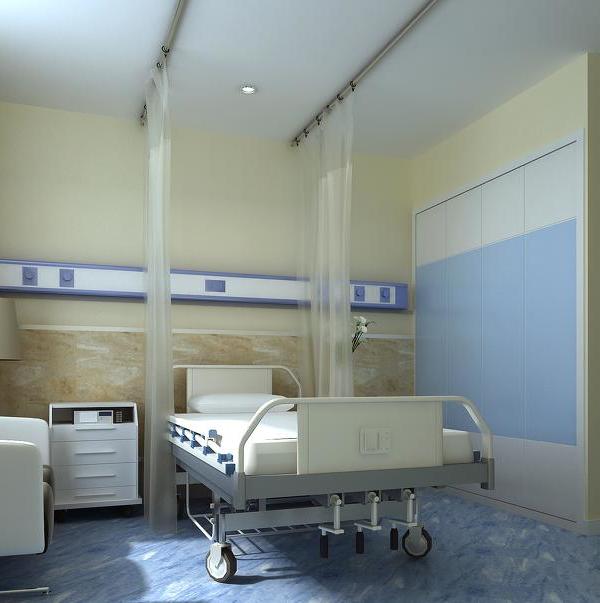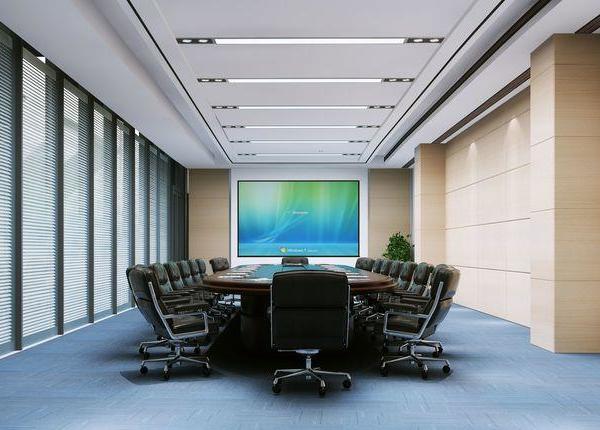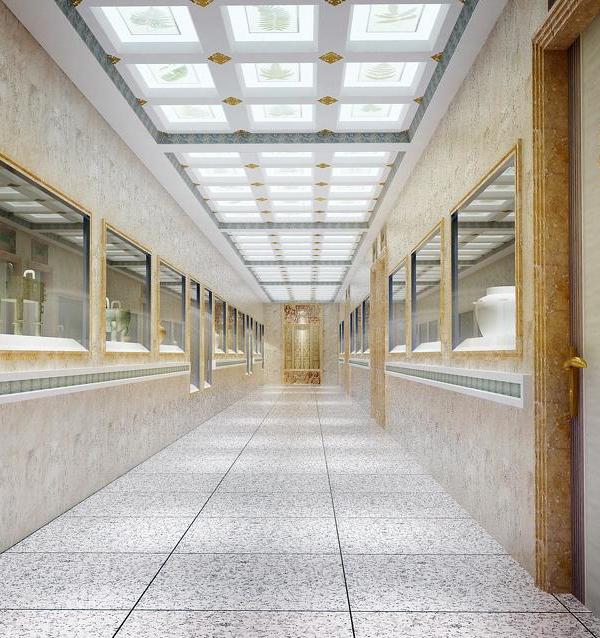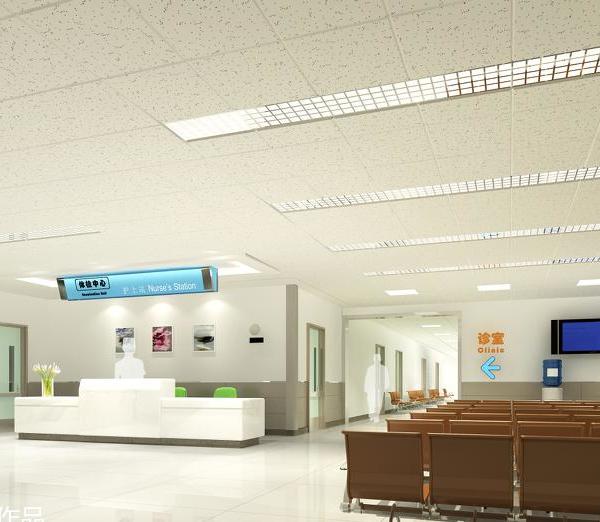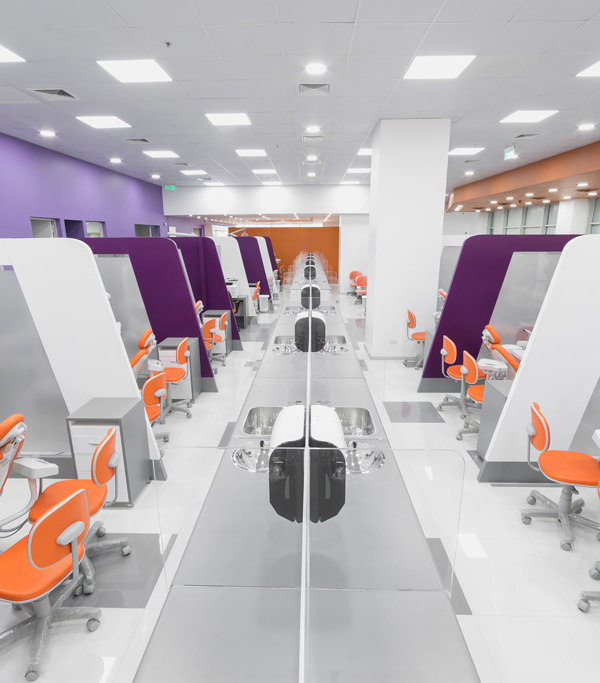FFKR Architects and HDR recently realized the design of the Craig H. Neilsen Rehabilitation Hospital at the University of Utah in Salt Lake City, Utah.
The Craig H. Neilsen Rehabilitation Hospital is a dramatic expansion and advancement of rehabilitation capabilities on the University of Utah campus. Through co-location of inpatient rooms and treatment space, outpatient clinics, research and engineering labs, and a two-story indoor/outdoor rehabilitation gym, as well as administrative space, the new building supports a spectrum of care and provides recovery steeped in translational research and centered around patient access, dignity, and independence.
One component of the University of Utah’s Health Sciences ambitious campus transformation project, the Rehabilitation Hospital, is designed to re-envision rehabilitative care, from the patient experience, to the role of the rehabilitation center in the community. The donor for the project challenged the design team to create a hospital that was more like a modern hotel than an inpatient hospital. The slope across the project site drops more than 50 feet, so not only did the grade of the site need to be addressed, but also its connection to the rest of the medical campus. Being that the project is an inpatient hospital, there were many stakeholders involved, including the donor, hospital administration, user groups of different departments in the building, patient support teams, alumni patients, infection control, materials management, and EVS. All of those challenges, combined with needing to work with existing hospital standards and achieve LEED, were our focus.
The new Rehabilitation Hospital is perfectly situated on the sloping site to connect the natural environment with the interior spaces through large windows that provide sweeping views. The entry plaza provides street level access to the hospital and is part of the outdoor therapy space that offers equipment, specialty stairs with varying surface applications, planters with native fauna, and access to fresh air. For seamless transition from the building’s exterior and interior several finishes, like metal panels, stonework, and wood-like materials, begin at the entrance and continue into the lobby. All interior finishes met institutional code requirements and hold up to the hard wear and tear conditions of medical spaces while infusing a high-end hospitality experience. The two-level lobby and staircase—with glass railings to maintain openness and visibility—lead patients to the elevators and concierge desk or guests to the café area and coffee shop. To upgrade the healthcare hospitality experience, standard client furniture was updated with a custom millwork patient concierge desk designed with quarts and wood with incorporated 9-inch toe kick to minimize damage from wheelchair footrests. The therapy gyms, patient spaces, and clinics follow the feel of the lobby and continue the use of wood-like wall protection, light-colored flooring, and glass railings. In the therapy gyms, two-toned linoleum floors were used for extra durability from repetitive use and a creative incorporation of distance measurement on the floor’s perimeter. This flooring was particularly eco-friendly being 97% natural raw materials and CO2 neutral. The patient rooms have an elevated and inviting personability with light sconces by the entry door with continued wood accents throughout. Technology is integrated throughout and allows patients the ease of turning lights on or off, raising and lower shades, and operating their TV all with the click of a button or in some cases the puff of air into a special device.
Design: FFKR Architects and HDR Contractor: Okland Construction Photography: Richer Images
14 Images | expand images for additional detail
{{item.text_origin}}

