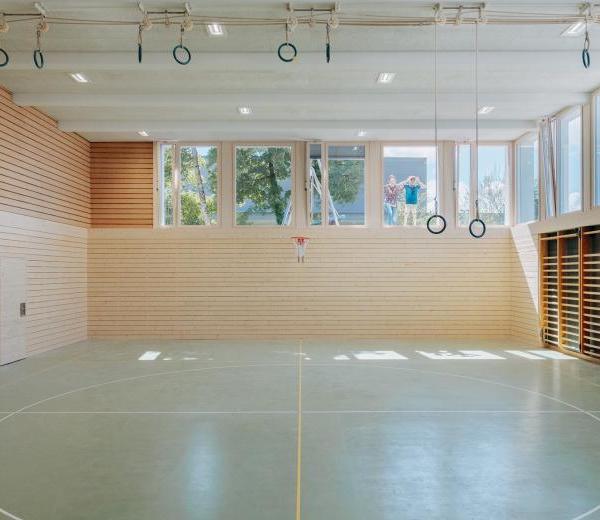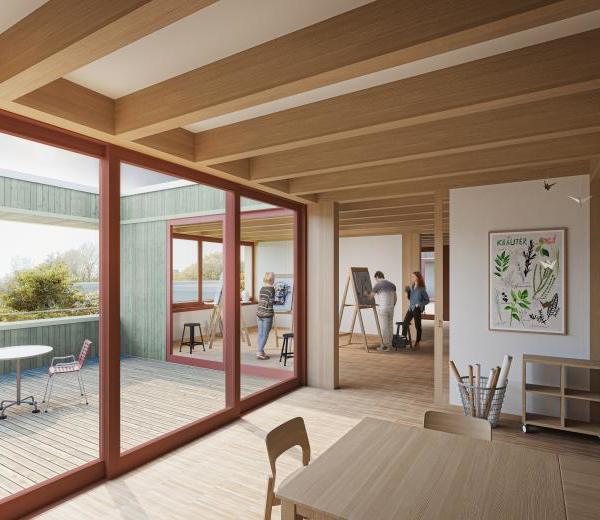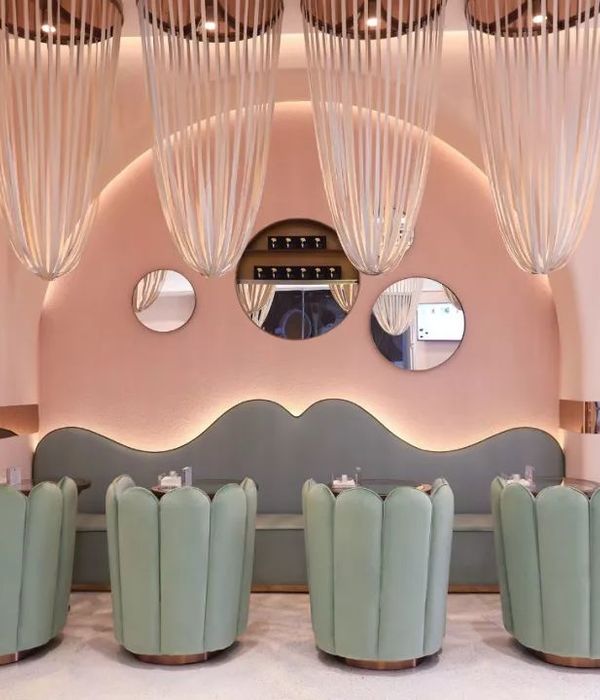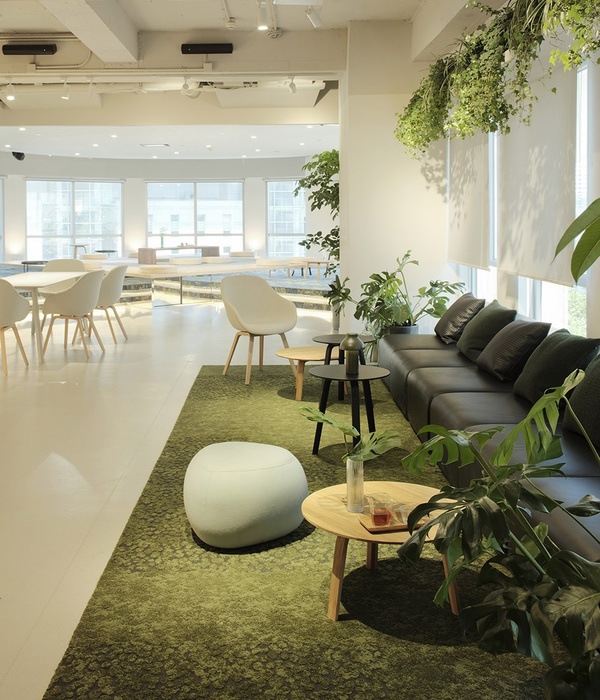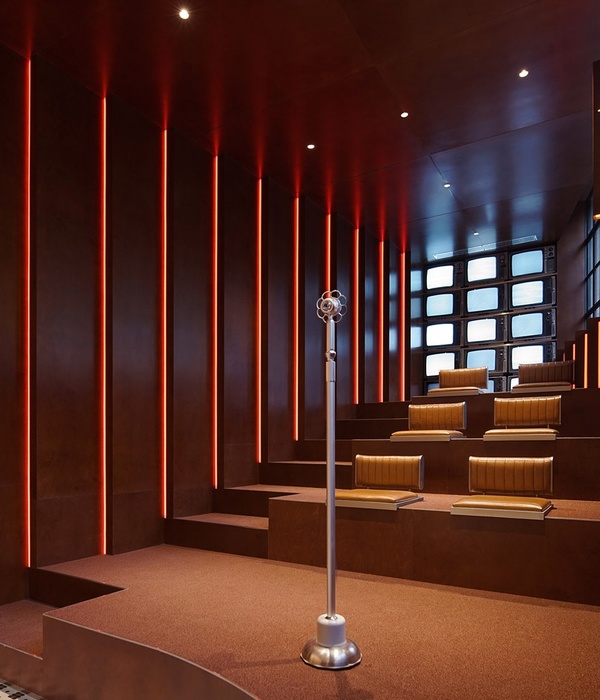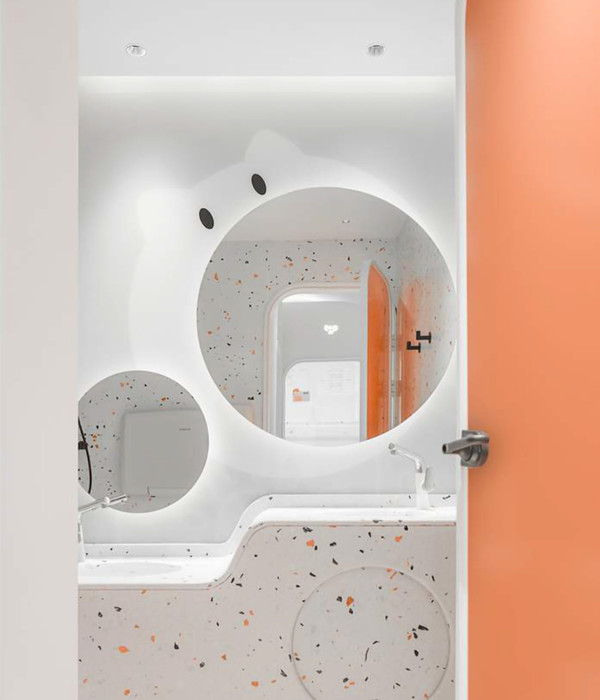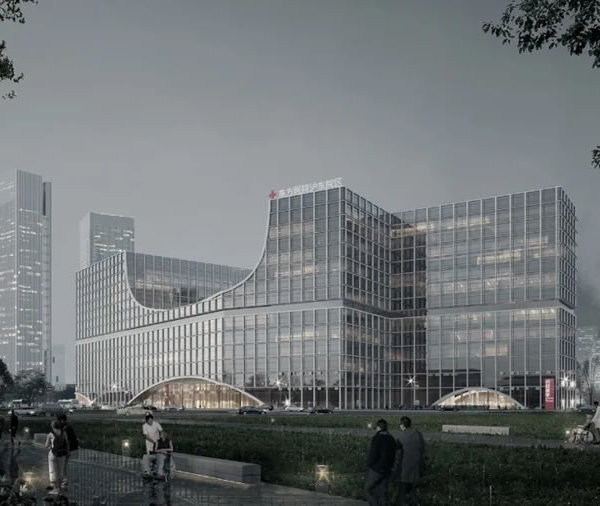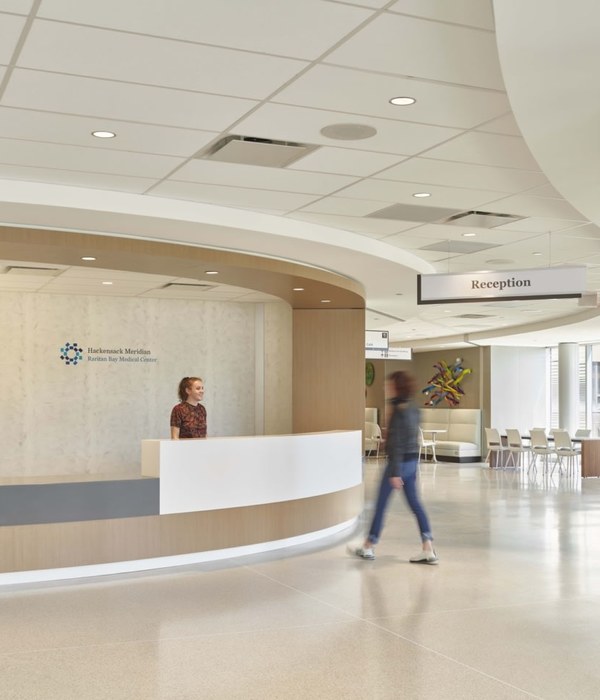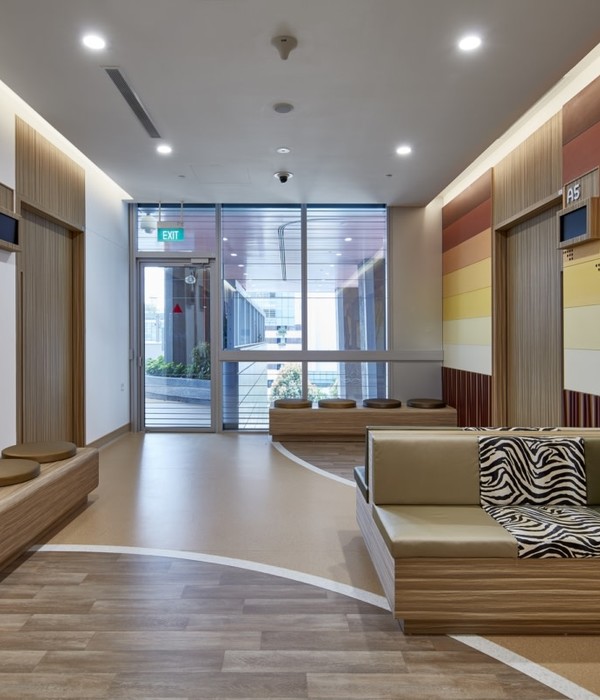项目背景
Project Background
尼日尔共和国位于撒哈拉沙漠南缘的非洲西部内陆地区,气候干旱炎热,年平均气温可达35℃;每年7-9月为雨季,其余季节为旱季,全年少雨。首都尼亚美是全国的政治、经济、文化中心,全市人口约100万,主要信奉伊斯兰教。
该项目由中国与尼日尔两国政府合作建设,旨在为尼日尔提供一个大型综合性公立医院,以提升当地薄弱的医疗设施条件。
The Republic of Niger is an inland country in western Africa on the southern border of the Sahara. The climate is dry and hot, with annual average temperature to 35 degrees centigrade. Rainy seasons are from July to September and other seasons are dry, over the whole year it rains little. The capital Niamey is the national political, economical and cultural center, with a population of one million and most believe in Islam.
This project is collaborated by the Chinese and Niger governments, aiming to build a large comprehensive public hospital and to improve the local medical conditions.
▼建筑与环境,Architecture and environment
位置
Location
医院选址位于尼亚美市区心以北约7公里处一片空旷平整的沙质土地。这里是正在发展的居民聚居区,基础设施薄弱,人们期待医院的建设能改善他们的生活状况。
The hospital is located on a piece of broad sandy land about 7 kilometers in the north of Niamey City. The place is a developing residency with weak infrastructure. People hope the currently building hospital could improve their lives.
▼热情而单纯的非洲儿童,The enthusiastic and innocent African children
门急诊楼与公共大厅
Clinic Building and Public Hall
公共大厅是医院人流集散的重要空间,开放的大厅为人们提供遮阴和避雨的空间,同时保证良好的自然通风,而不必依赖空调的使用,减少对电的依赖。
The public hall is an important space for distributing stream of people. An open hall provides space can provide shade and shelter space for people, and also guarantee natural ventilation so that the people can reduce using air conditioner and dependence on electricity.
▼建筑外观/门急诊楼公共大厅,Architecture exterior/ Clinic public hall
▼公共大厅细部,Public hall details
▼门诊大厅及庭院,Clinic hall and courtyard
穆斯林礼拜场
Muslim Chapel
尼日尔全民信奉伊斯兰教,所以我们在医院的各处设计可供穆斯林做礼拜的场地。这些场地也可以为一些病患和家属提供临时的露营地。
Niger people believe in Islam, therefore we leave places everywhere in the hospital for Muslim warship. The places can also be used as temporary camping spot for patients and their families.
▼建筑外观/穆斯林礼拜场,Architecture exterior and Muslim chapel
▼礼拜场细部,Chapel details
病房楼与坡道
Ward buildings and ramps
病房楼设计成两层的院落空间,以坡道和环廊进行连接,在不使用电梯的情况下满足医院病房的无障碍要求。
The ward building is a two-story courtyard, connected by ramps and circular corridors. It satisfies the hospital accessibility requirement without using elevators.
▼建筑外观/病房楼,Architecture exterior/ ward building
▼遮阳与雨水口的结合,Sun shield and rain inlet
▼连接一二层的无障碍坡道,The barrier-free ramp connecting the first and second floor
▼回廊设计有固定的座椅,方便家属休息停留,Fixed seats on circular corridors, for families pausing and resting
医技楼
Medical technical building
医技楼为四层,包含了医院所有重要的医疗仪器与设备以及手术室。外墙部采用单扇小窗口的设计,结合外遮阳,减少与外界的热交换。
There are four stories in the Medical technical building, consisting all important medical equipments and operation rooms. The exterior wall use singular small windows which combine with the outer sun shield to reduces the heat exchange with the outside world..
▼建筑外观/医技楼,Architecture exterior / Medical technical building
屋面隔热
Thermal insulation
隔热是降低室内温度简单有效的办法,所有的建筑屋面全部设计安装了预制混凝土板通风隔热层,减少经由屋面传导至室内的热量。
Thermal insulation is a simple and effective way to lower room temperature. All the roofs of the architectures are equipped with thermal insulation layer made by prefabricated concrete deck to reduce room heat from outside.
▼医院整体鸟瞰,Bird view of the hospital
建筑遮阳
Architecture sunshade
在炎热干燥的环境中,遮阳对室内温度的影响十分显著。为避免阳光直射室内,我们设计了大量外遮阳构件,遮阳板与建筑物外墙之间留有空隙,形成窗户周围空气的微循环,有利于带走窗口附近的热量。遮阳板由混凝土浇筑而成,更加的坚固耐用。
In a dry and hot climate, using sunshade can greatly influence room temperature. To avoid direct sun light, we design quite a few sunshade devices which can leave space between the sun shield and exterior wall to create microcirculation of air and to bring away heat near windows. The sunshade devices are made by concrete with strength and durability.
▼混凝土浇筑的外遮阳构件,Concrete-made sunshade devices
自然通风
Natural ventilation
建筑大多采用开敞的外廊式平面,廊道的两端则留有洞口,使得建筑内部能够形成良好的自然通风,改善人的身体感受。
The architecture use many open outer corridors on surface. The two ends of outer corridor are left open, allowing for natural ventilation inside the architecture and improving sensation.
▼自然通风流畅的外廊,Outer corridors for natural ventilation
屋面排水
Surface drainage
当地全年降水稀少,但大雨时瞬时降雨量极大,并且常伴随着大风,风吹起大量树叶及沙尘极易堵塞雨水口。开放式的泄水口易于清扫梳堵,也成为重要的立面元素。当地松散的沙质土壤也有利于雨水的自然渗透。
The precipitation is little all year round but it’s sudden and heavy when rainning, and with hard wind. The wind blows the leaves and dust which can easily block up rain inlet. An open rain inlet is easy to clean and becomes important part of surface. The local loose sandy earth is good for rain natural infiltration.
▼成序列的雨水口成为建筑立面的重要语言,Organized rain inlets become important component of architecture elevation
连廊
Connecting corridors
连廊将医院的各个部分连接在一起,连廊的柱身被加宽,可以提供更大的阴影面。
Connecting corridors connect all parts of the hospital. The pillars are widened in corridors, providing bigger shadow.
▼建筑外观/连廊,Architecture exterior / connecting corridors
外墙材料
Exterior wall material
由于地处西非内陆,大量常用建筑外墙材料的进口十分昂贵,而常年高温与强日照对一般建筑外墙的侵蚀十分严重。我们采用当地传统工艺“蒂罗尔”样式外墙的制作和施工方法,用当地尼日尔河的河沙、白水泥和水按比例混合,并由当地工匠进行人工喷涂。这种外墙材料不仅造价低廉,能长时间经受干热天气的考验,而且可以反复修补而没有痕迹。
Since the hospital is located inland in western Africa, some common exterior wall materials are very expensive to import and the perennial high temperature and strong sunshine make exterior wall prone to being eroded. We adopt the “Tyrol” style, a local traditional method to construct the exterior wall: mixing Niger river sand, white cement and water in proportion, and employing local workers to paint. This material is low in cost, durable in dry and hot weather, and can be repeatedly repaired leaving no traces.
▼“蒂罗尔”样式外墙制作与施工过程,“Tyrol” style exterior wall and construction process
与环境的关系
Relationship with the environment
建筑与环境的关系,不仅包含建筑所处的自然环境,也应当包含当地的社会经济环境。以相对低技术的建造方式,保证建筑的完成度及耐用性,使建筑对特殊环境拥有更强的适应性,也能更好融入当地的人文精神。
The relationship between architecture and environment consists of not only the relation with natural environment, but also with local social and economical environment: using relatively low technology to make the architecture complete and durable, and adjusting the architecture to local natural and humane environment.
▼尼日尔儿童和河上日落,the children in Niger and sunset on Niger River
▼总平面图,General Floor Plans
▼急诊一层平面,The First Floor Plan of the ER
▼门诊一层平面,The First Floor Plan of the Clinic
▼医技楼一层平面,The First Floor Plan of the Technical Building
▼病房楼一层平面,The First Floor Plan of the Ward Building
▼立面图,Elevations
▼墙身详图,Wall Details
业主:中华人民共和国商务部、尼日尔共和国公共卫生部
设计公司:中信建筑设计研究总院有限公司 第四设计院
建筑师:刘琛、辛冰、祝海龙、黄薇薇、艾跃伟
地点:尼日尔共和国首都 尼亚美
结构:钢筋混凝土结构
材料:“蒂罗尔”样式外墙(当地河沙与白水泥混合人工喷涂)
面积:34000㎡
年份:2012/2016(设计/建成)
摄影:刘琛
Client: The Ministry of Commerce of China, Ministry of Public Health of the Republic of Niger
Design Company: CITIC General Institute of Architectural Design and Research Co., Ltd..
Architects: Liu Chen, Xin Bing, Zhu Hailong, Huang Weiwei, Ai Yuewei
Location: Niamey ,Capital of the Republic of Niger
Construction: Steel reinforced concrete construction
Materials: “Tyrol” style exterior (combining local river sand with white cement and painting manually)
Area: 34000 square meters
Year: 2012/2016 (Design/ Constructed)
Photographer: Liu Chen
{{item.text_origin}}

