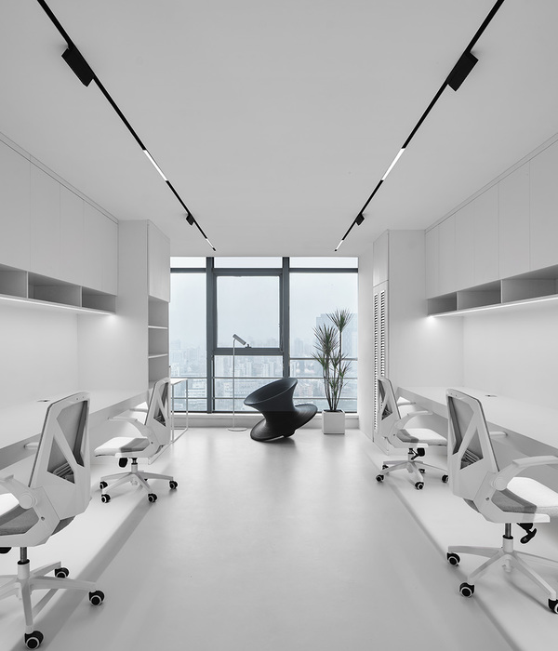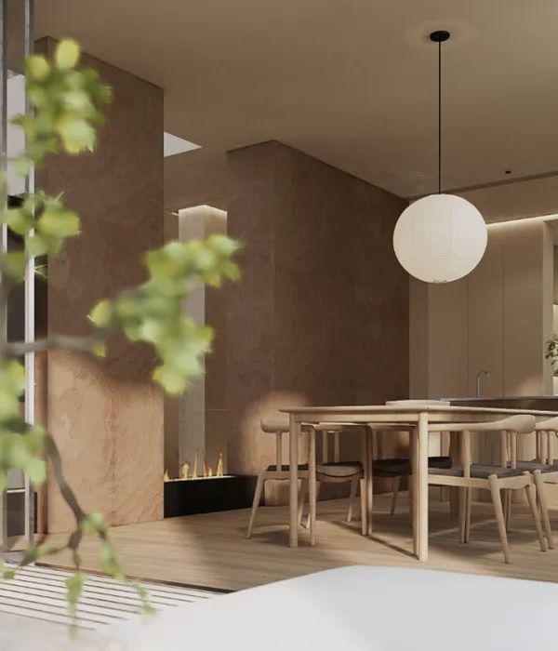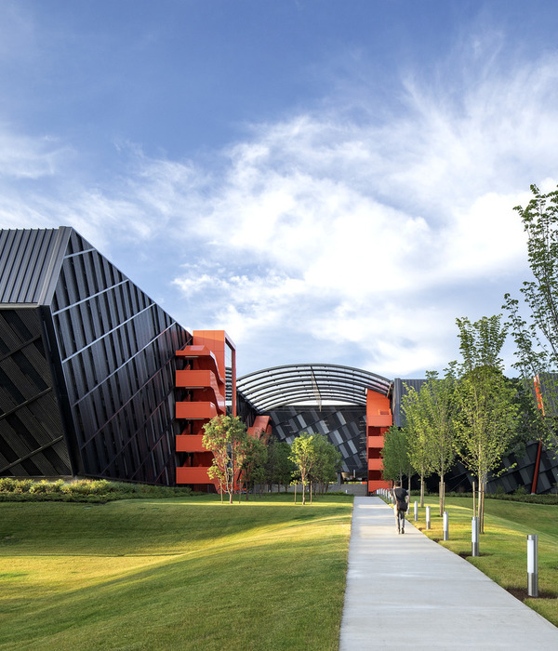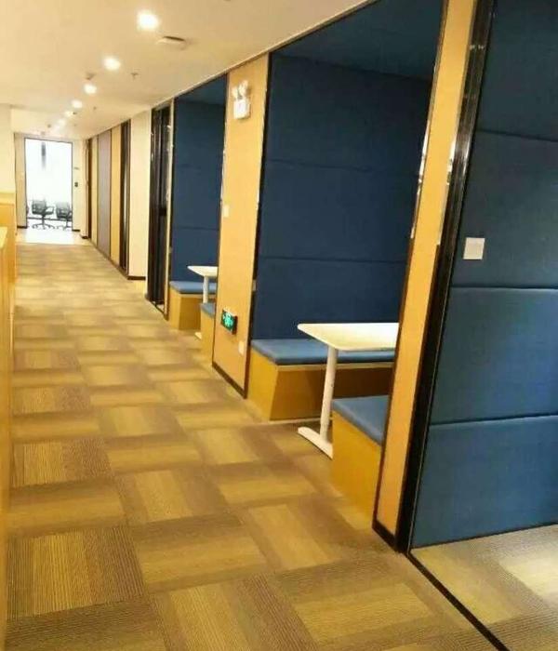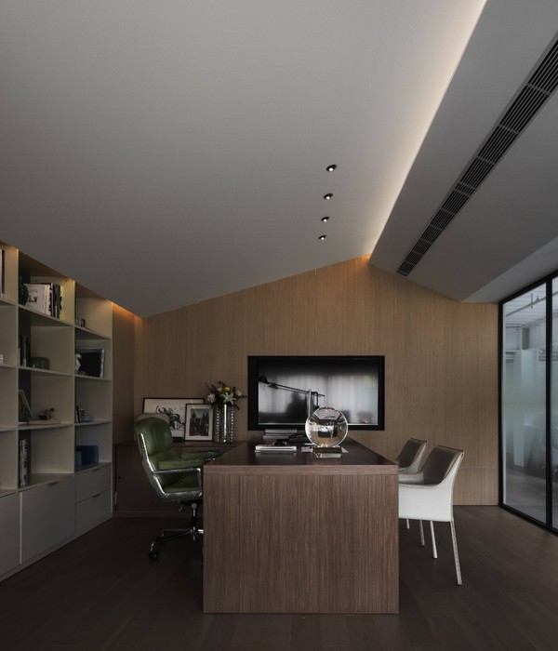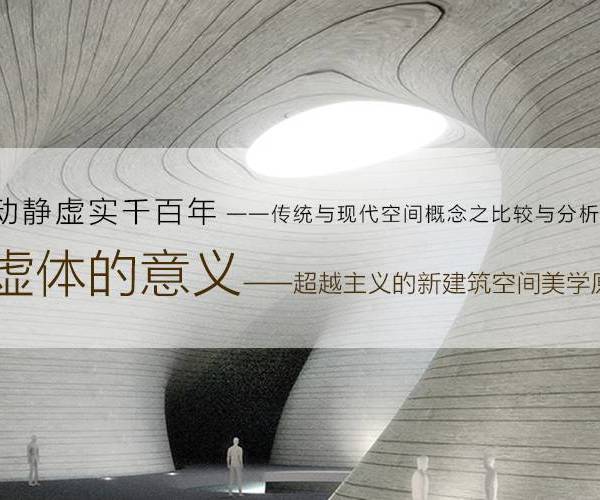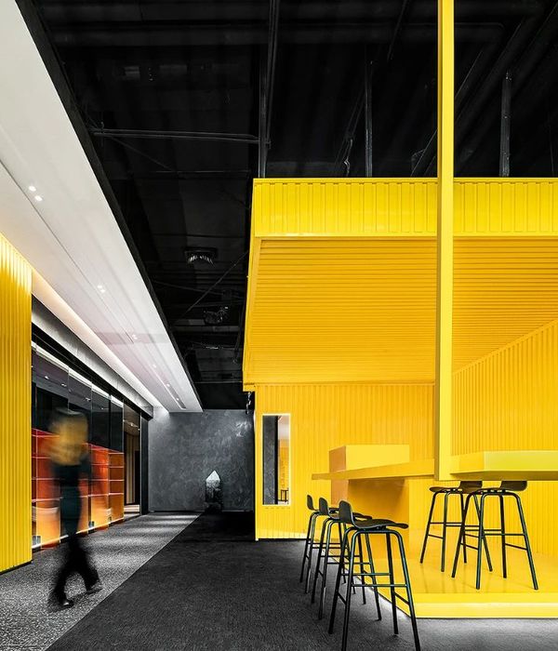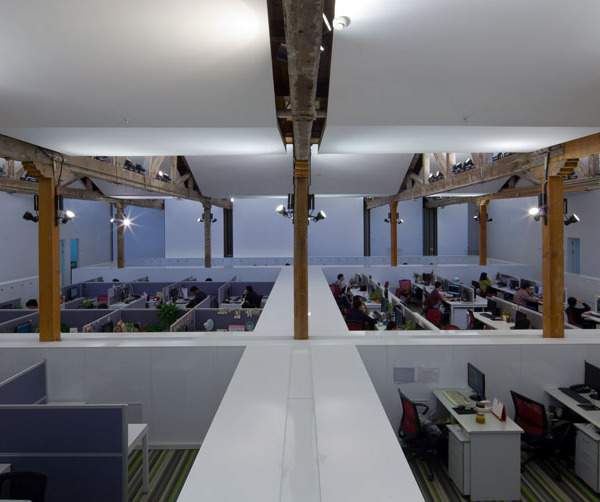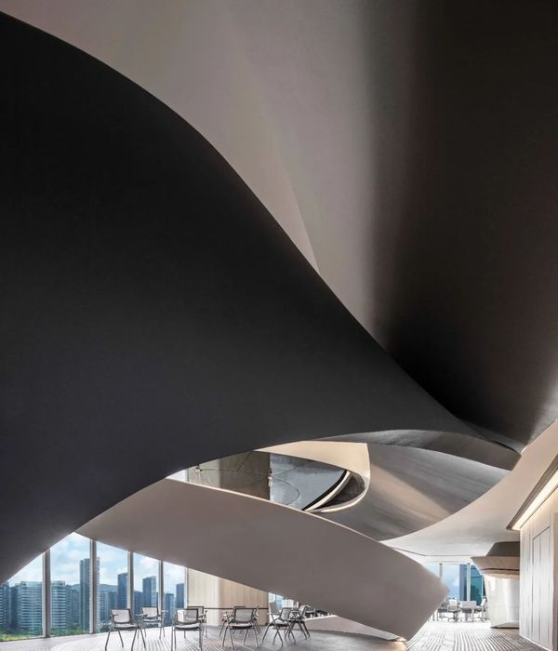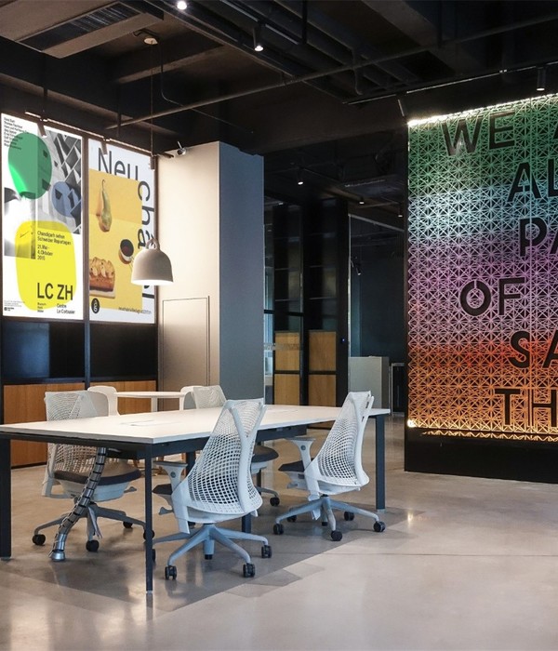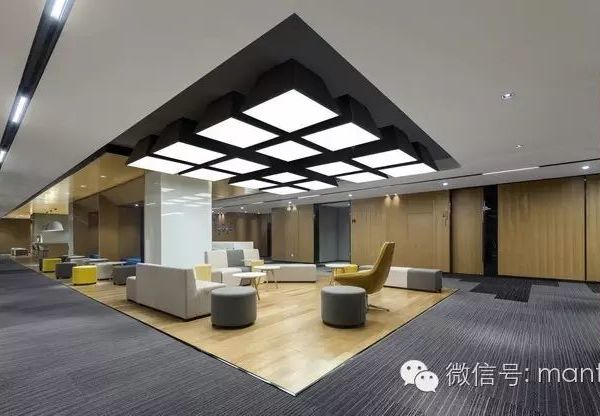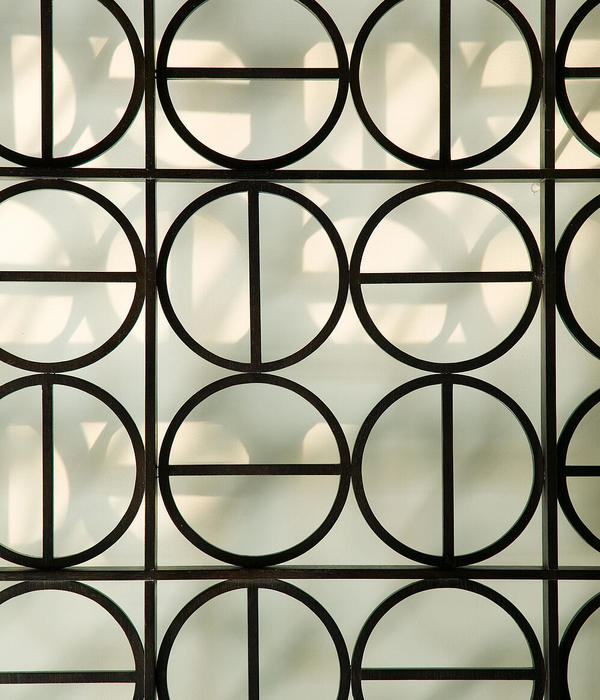- 项目名称:XtalPi Offices Shenzhen
- 项目类型:办公空间设计
- 项目地点:中国深圳
- 项目面积:约 10,000㎡
- 设计方:11architecture
- 主要材料:金属板,人造石,U 型玻璃
- 项目业主:人工智能制药公司
11architecture utilized creative lighting and architectural elements for the XtalPi offices in Shenzhen, China.
The central square for creative minds This is a design project for the headquarters and research lab of an AI (artificial intelligence) pharmaceutical technology company, renovating the entire third floor of a seven-story industrial building in Shenzhen. The total area is approximately about 10,000 m2, and we are in charge of the eastern half excluding the lab part, which includes the work area, common area, and reception area. This large box-like building has three atriums providing natural light in the inner part of the floor. Since the atrium on the east side has only descended to the third floor where we design, we installed a glass ceiling on the fourth floor so that the bottom of the atrium can be privatized and used. As a result, we got a wide and bright space.
Many pioneering companies in recent years value “creativity” as one of their corporate cultures. And in the offices of such companies, “the conventional workspace that pursues efficient production” and “the new space that supports the creative minds” coexist in a well-balanced manner. In this project, we proposed a central square as “the new space” at the bottom of the eastern atrium. It is not an enclosed room but an open space inspired by an urban square and spatialized by the landscape design method. The central square is symbolic with a colonnade of repetitive arches, but the overall look is soft and open, connected to the surrounding workspace. There is natural light from the ceiling, there is greenery, people listen to music, they read books, they enjoy tea, they have work meetings, and they have lunch. Since it is located in the center of the office, it is the place where many staff naturally come and go, and communication is easy to occur.
Reception AI (artificial intelligence) pharmaceutical is a new industry, and in the current global epidemic, it has attracted even more attention. In designing the entrance hall of this company, we constructed the space using materials such as metal plates, artificial stones, and U-shaped glass to express the corporate image of computer technology, robot technology, chemical research, etc. . The ceiling of the entrance hall, which leads from the entrance door to the back, uses stretched metal mesh, and lighting is installed above it expressing the letter X of the company logo.
Workspace The workspace is an open space where most departments are not divided into rooms and they are arranged around the central square. In order to support easy communications between researchers in their daily work, chat spaces and meeting rooms of various sizes have been planned in“ three meeting boxes”, and placed close to the workspace. The meeting boxes also act to filter the noise and sight from the central square.
Design: 11architecture
Lead Architects: XIE Jing, FUJIMORI Ryo
Design Team: LUO Minggang, ZHOU Zihao, LIN Pengbo, XU Senmao
Photography: Zhang Chao
12 Images | expand for additional detail
{{item.text_origin}}

