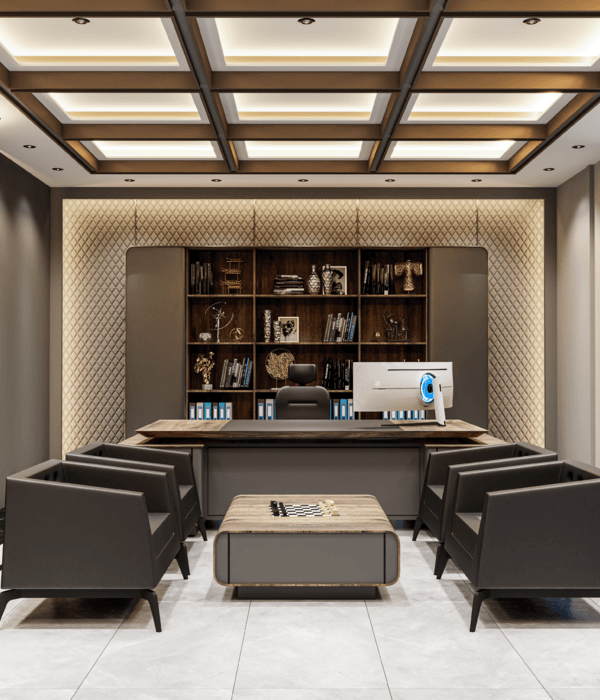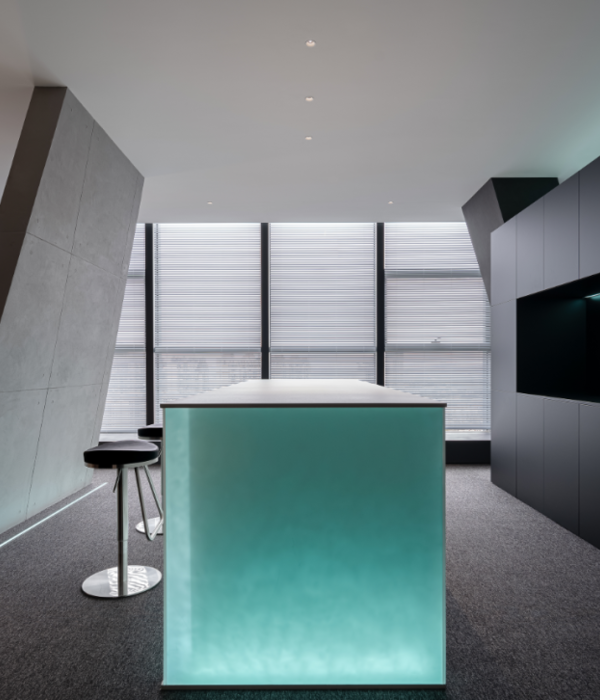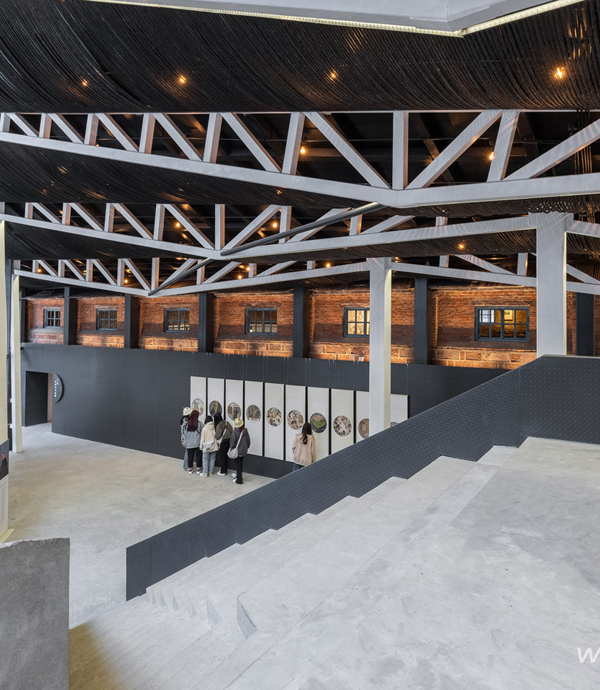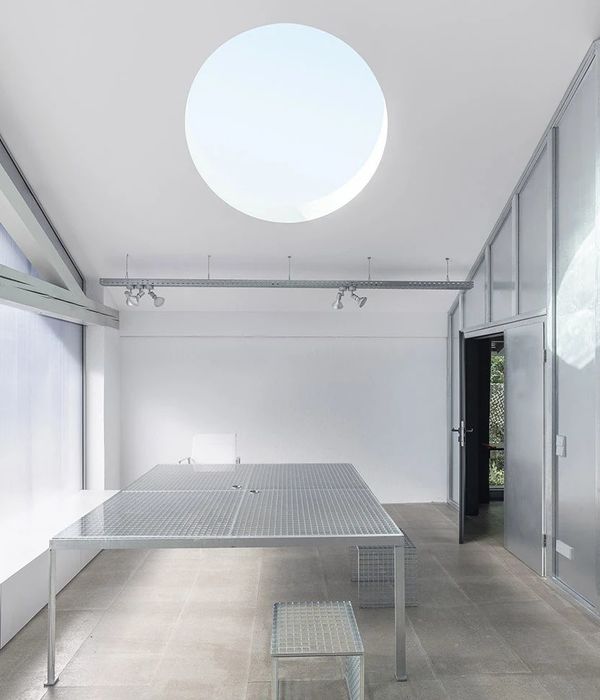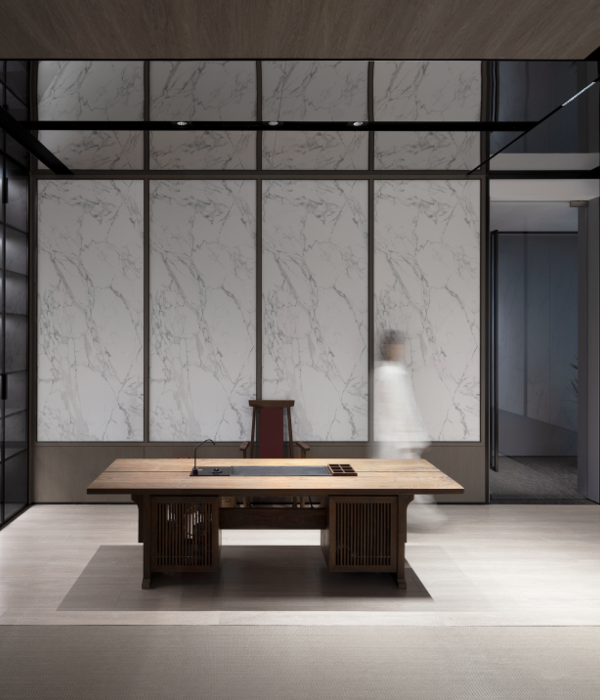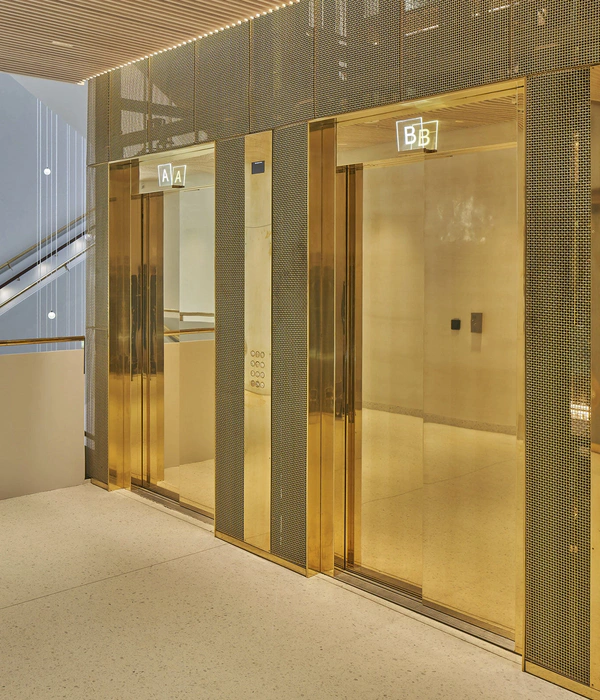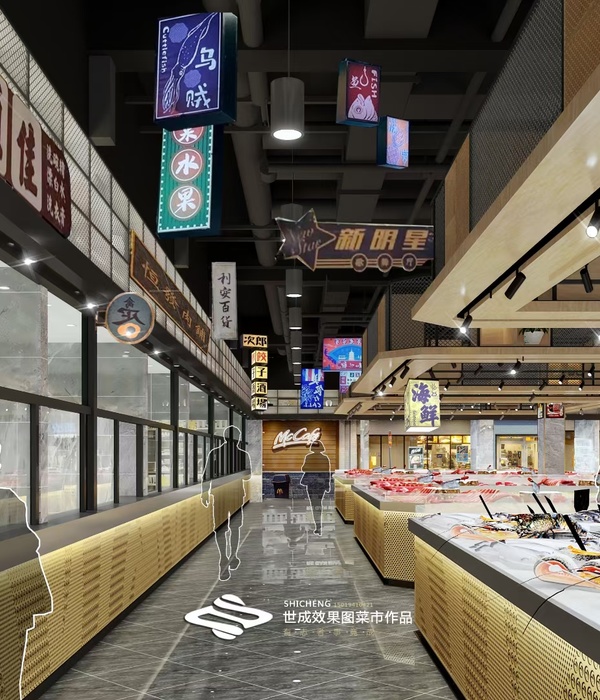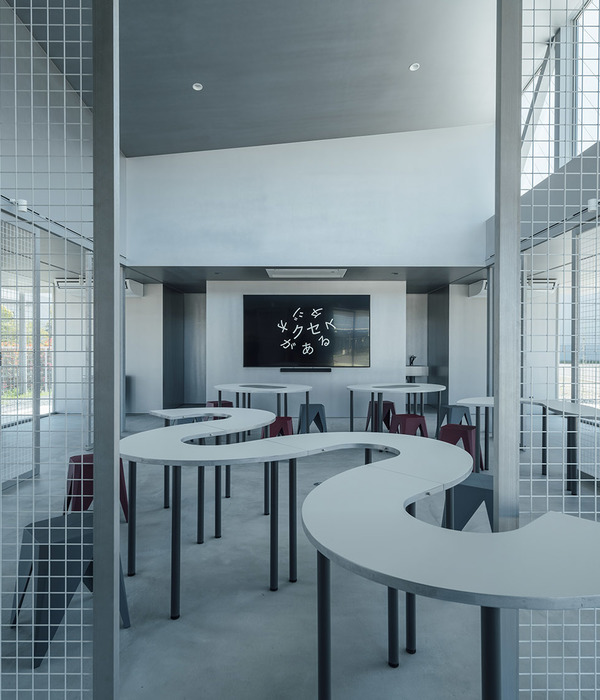纽约停车楼为员工和访客提供了1994个停车位,集安全性、效率、功能性和运动的力量与精神为一体。停车楼作为补充园区构成的动态设施,重新定义了人们对停车楼的看法。
The NYC Garage merges safety, efficiency, and the functionality of 1,994 parking spaces for employees and visitors with the strength and spirit of competition and athleticism. As a dynamic facility complementing the character of the campus fabric, the garage redefines how people think about parking structures.
▼项目鸟瞰,aerial view of the project © Jeremy Bittermann
▼项目外观,external view of the project © Jeremy Bittermann
停车楼的外形体现了运动的主题和大胆的理念。这座84万平方英尺(约78039㎡)的建筑被划分成四个60英尺(约18米)长的停车场,每个停车场之间相互分隔,形成起伏的屋顶和端墙。亮橙色金属板突显出体量的分隔,使建筑看起来似乎向前跳跃,突出运动感且符合人体尺度。部分中央停车场向内凹进,引入日光并形成有顶室外庭院,用于体育运动、社区聚会和园区特别活动。
Themes of movement and bold ideas are expressed through the garage’s massing. The 840,000-square-foot structure is split into four 60-foot parking bays, with each bay expressed separately from the next and resulting in an undulating roof and end walls. The massing breaks, highlighted with bright orange metal panels, make the structure appear to be springing forward—emphasizing athletic movement and bringing the facility to a human scale. Part of the central bay is carved out to allow daylight penetration and to create a covered outdoor courtyard for sports activities, community gatherings and special events on campus.
▼停车场入口,the parking entrance © Jeremy Bittermann
▼流线型车道,the streamlined lane © Jeremy Bittermann
▼起伏的屋顶和端墙,the undulating roof and end walls © Jeremy Bittermann
▼体块凹进形成庭院,the block is concaved to form a courtyard © Jeremy Bittermann
纽约停车楼巧妙地以纽约的快节奏和“生动的城市”氛围为主题。六层停车楼均印有纽约冠军队的图像、标志和颜色,包括纽约巨人队、喷气机队、尼克斯队、篮网队、洋基队和大都会队。庭院是定义和区分传统停设施的特色空间,它通过沥青路面、鹅卵石元素以及艺术家涂鸦墙散发着城市气息,篮球、壁球和五人制足球设施为娱乐活动注入了纽约的独特活力。
The NYC Garage is artfully themed around the fast pace and “gritty urban” vibe of New York City. Each of the garage’s six levels is branded with super graphics, logos and colors for New York sports teams, all championship winners: the New York Giants, Jets, Knicks, Nets, Yankees, and Mets. Integrated as a signature space that defines and differentiates the traditional parking structure, the courtyard exudes an urban feel with asphalt paving, cobblestone elements and artist-commissioned graffiti walls, while equipment for basketball, wallball, and futsal infuses the distinct energy of New York City recreation.
▼中央庭院,the central courtyard © Jeremy Bittermann
▼从运动场望向庭院,view to the courtyard from the playground © Jeremy Bittermann
▼从运动场望向停车楼,view to the garage from the playground © Jeremy Bittermann
▼沥青路面、鹅卵石元素以及艺术家涂鸦墙散发城市气息,the courtyard exudes an urban feel with asphalt paving, cobblestone elements and artist-commissioned graffiti walls © Jeremy Bittermann
停车楼材料的选择和寻路技术同样有助于实现运动的主题。建筑表皮是简约的波纹金属板,上面印有代表公司商标的莫尔斯电码孔洞,这些代码斜向穿过四个不同位置、四种不同颜色的铝立面。金属板遮挡了视线中的汽车,定制的穿孔板和起伏的几何形体增添了立面的动感,并使斑驳的光照进室内。线性天窗提供了充足的采光,照亮了停车场。
The garage’s choice of materials and wayfinding techniques also contribute to themes of movement and athleticism. The cladding is simple, corrugated metal panel with a custom perforation featuring Morse code for the company’s trademark slogan; the code runs diagonally across each façade in four colors in four different positions on a custom aluminum extrusion. The metal panel siding hides cars from view, and the custom perforation and undulating geometry add movement to the façade while allowing dappled light to penetrate the interior. Linear skylights provide an abundance of additional daylighting and brighten the garage.
▼停车楼立面,facade of the garage © Jeremy Bittermann
▼穿孔板细部,details of perforated panels © Jeremy Bittermann
▼夜景,night view © Jeremy Bittermann
Architect: SRG Partnership Design Team: Jeff Yrazabal, Rick Zieve, Dennis Forsyth, Aaron Pleskac, Phillip Lopez, Trevor Lavoie, Marquesa Figueroa, Eric Wilcox Contractor: Hoffman Construction Structural Engineer: KPFF Consulting Engineers Electrical Engineer: & Mechanical: PAE Consulting Engineers Civil Engineer: WH Pacific Landscape Architect: PLACE Studio Lighting Designer: Luma Graphics: Ambrosini Design Photography: Jeremy Bittermann
{{item.text_origin}}

