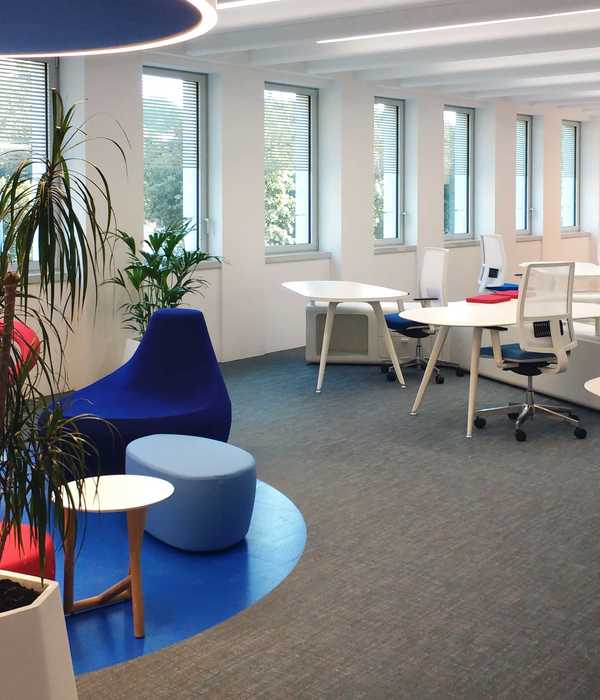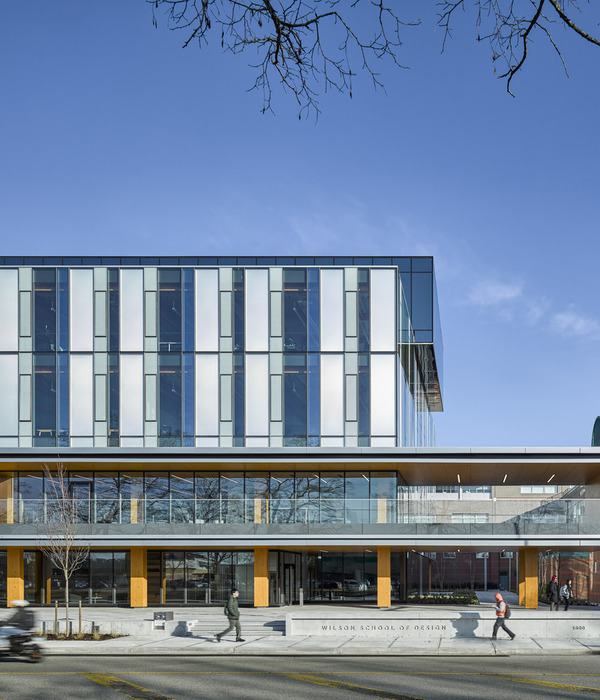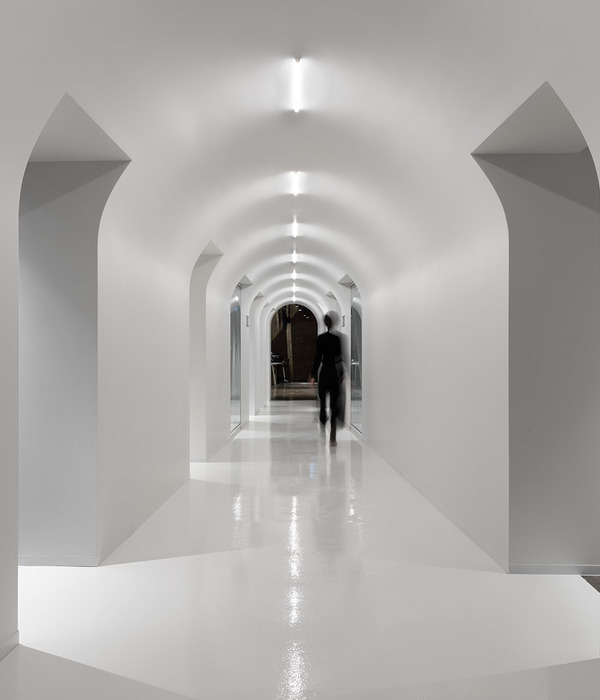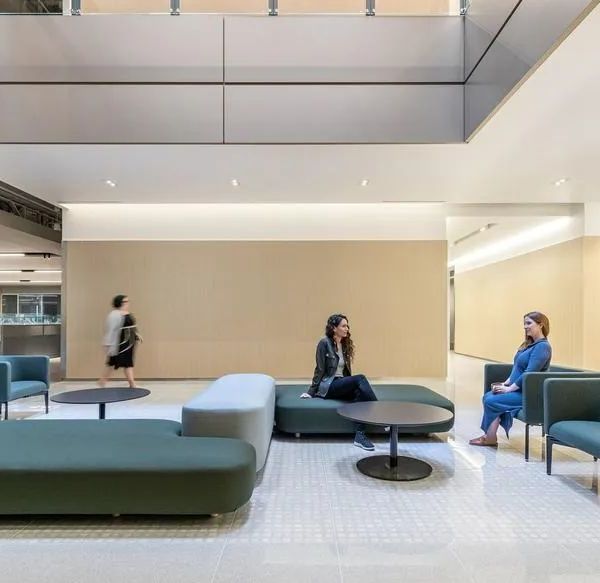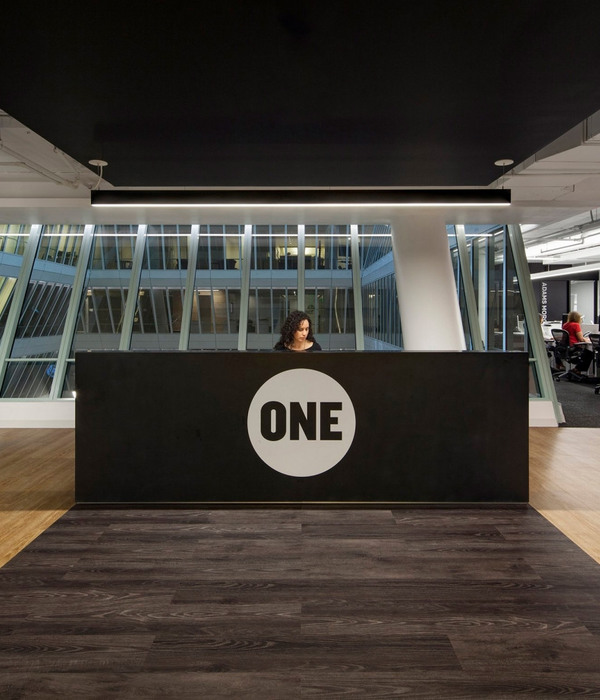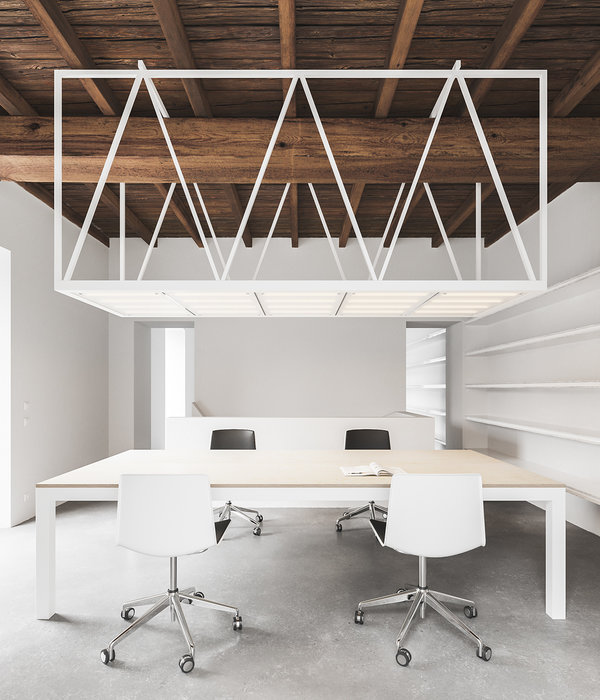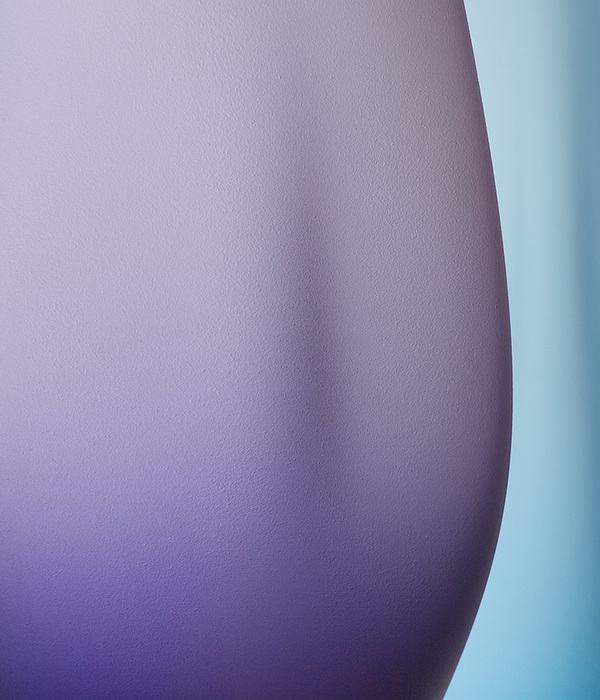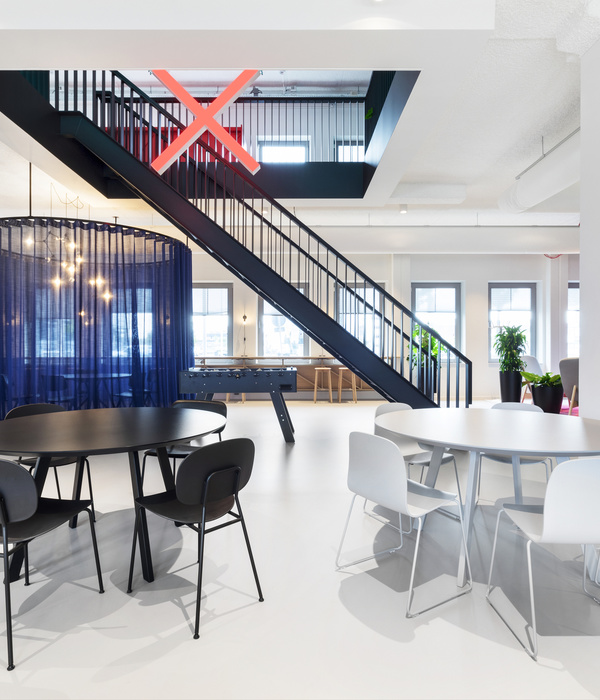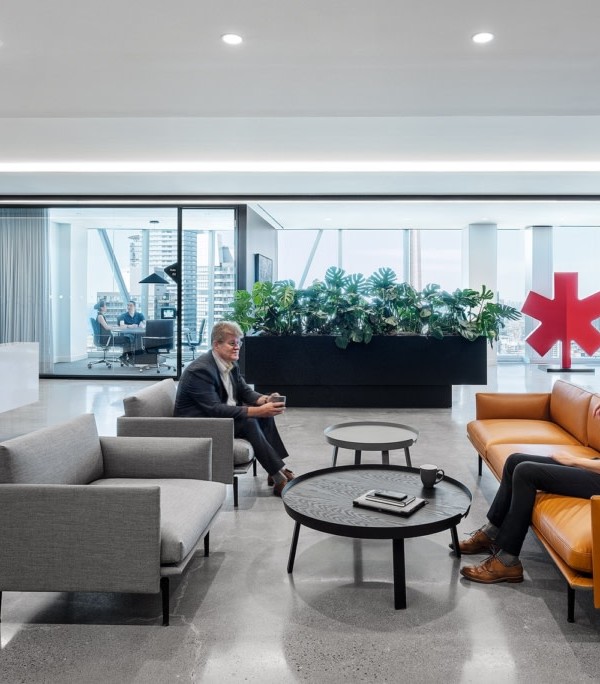- 项目名称:智利 Licanray 公司蜂蜜出口工作室
- 设计方:DX Arquitectos,DEL SANTE Arquitectos
- 展示面:朝北的立面,朝南的立面
- 摄影师:Pablo Blanco
Chile Licanray company honey exports studio
设计方:DX Arquitectos , DEL SANTE Arquitectos
位置:智利
分类:办公建筑
内容:实景照片
委托方:ExportadoraLicanray, RaimundoGarces, Luis Gallardo
图片:33张
摄影师:Pablo Blanco
这是由DX Arquitectos + DEL SANTE Arquitectos设计的Licanray公司蜂蜜出口工作室,位于智利圣地亚哥大都会地区。该项目意图在10000 m2的场地上布置两座1000 m2的预制仓库,并设计一个约500m2的办公室,用于树立Licanray公司形象。该建筑如一个长直的盒子,呈东西向布置,长盒子被设计为30米开间,8米进深,坐落在场地一侧,平行于旁边的车行道路,如同一个向道路打开的项目展示面。该建筑设有两个重要的展示立面,分别为朝北的立面及朝南的立面,而东西向的次立面则设计为围蔽的木构筑墙。该仓库被布置在办公室的背后,成南北向排列,与办公室建筑持有一定距离,用作于装卸卡车。
译者:筑龙网艾比
From the architect. The assignment was to place 2 prefabricated warehouses of 1000 m2 on a plot of 10000 m2, and design an office building of 500 m2 that would give the corporative image to the Licanraycompany.The first decision was to concentrate the design and budget efforts into the office building and its showroom.The building is placed like a strip of 8m deep and 30m long on the east–west axis, parallel to the access road, and located at the narrow forefront. In this sense the building is placed like a visible face to the road, having 2 important open large façades, namely the north and south ones, and 2 blind façades, East and west façades.
The warehouses are arranged behind this building in the north-south direction, leaving a distance that would allow for the loading and unloading of the trucks.For the structure of the main building, the use of laminated pine wood was proposed. Its construction was based on diagonal pillars in an ‘X’ form that configure the main façades, and by joining with the horizontal beams assemble the floors and roof.The main program of the office is elevated a floor so that it could capture the views, liberating the ground floor for accesses of building and the showroom. The expression of building is defined primarily by its structure. The enclosing elements, windows and walls, remain behind the structure, leaving it exposed.The roof fulfills the fundamental role of protecting the wooden structure, and its overhang on the north façade also keeps direct sunlight out of the offices.
智利Licanray公司蜂蜜出口工作室外部实景图
智利Licanray公司蜂蜜出口工作室外部夜景实景图
智利Licanray公司蜂蜜出口工作室内部实景图
智利Licanray公司蜂蜜出口工作室平面图
智利Licanray公司蜂蜜出口工作室立面图
{{item.text_origin}}

