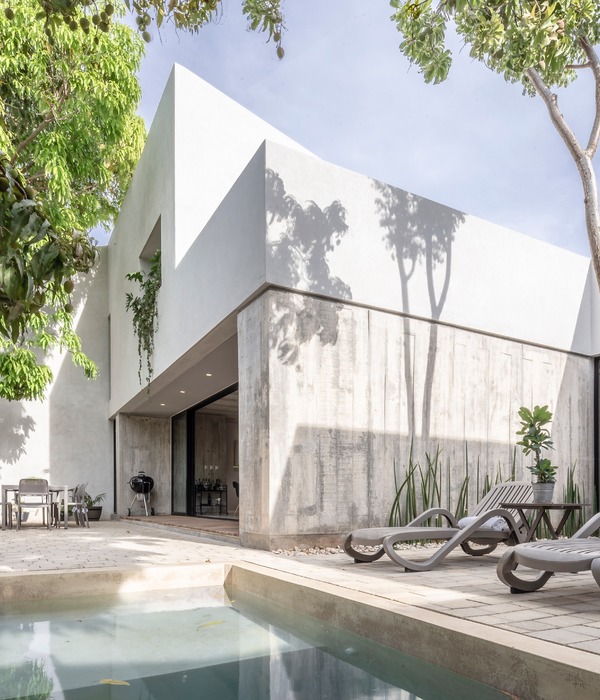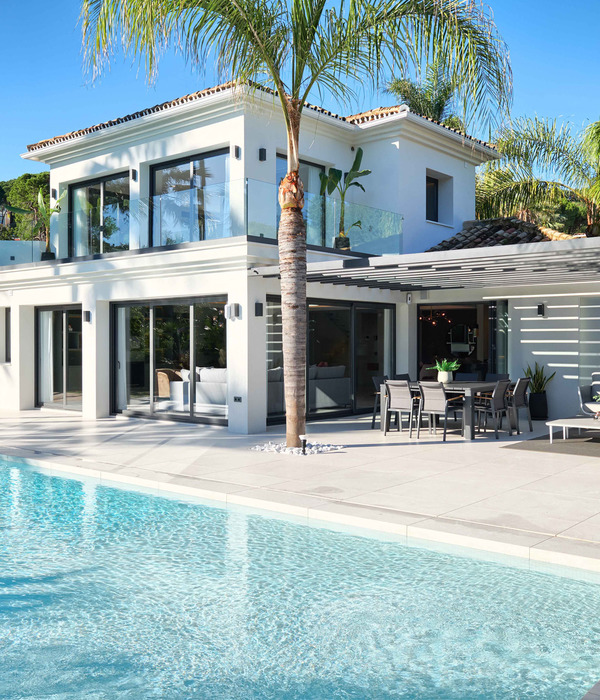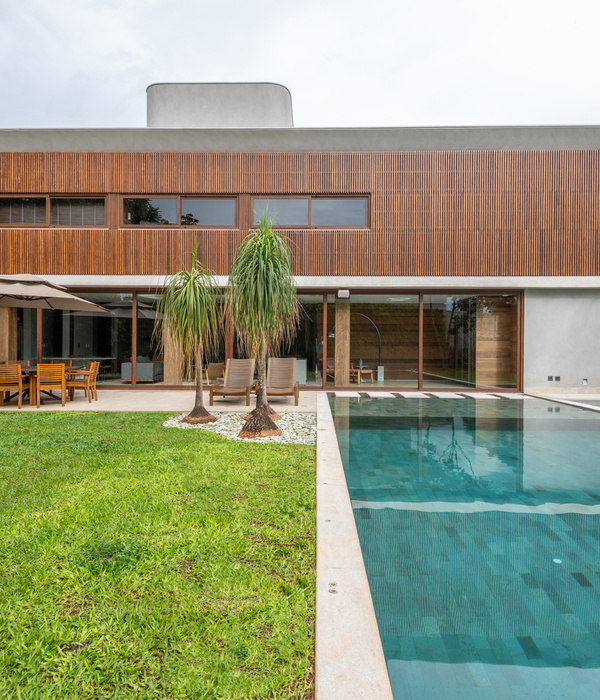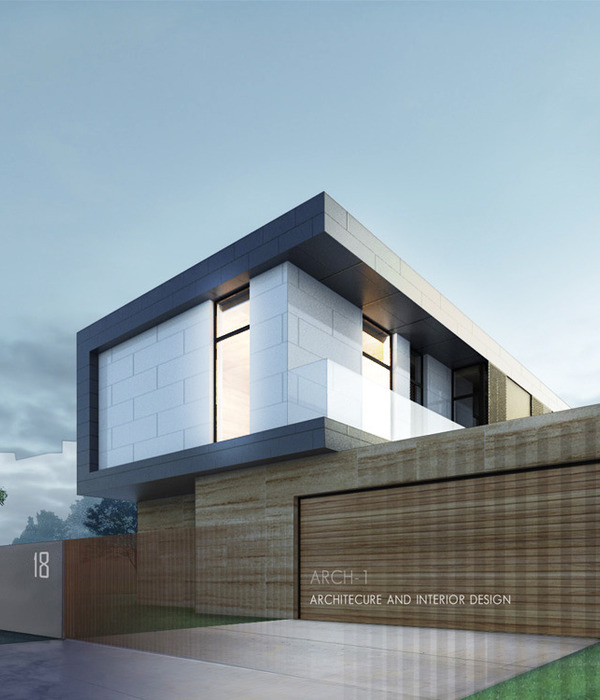Project: Barlow House Architects: Alexandra Buchanan Architecture Builder: Muller Construction Location: Brisbane, Australia Project size: 238 m2 Completion date: 2018 Photographer: Toby Scott
项目:Barlow House Architect:Alexandra Buchanan Architecture Builder:Muller建筑位置:澳大利亚布里斯班项目规模:238平方米竣工日期:2018年摄影师:Toby Scott
The reimagining of Barlow House in Brisbane could certainly be described as an ambitious-transformation. In re-organising the existing double storey house to accommodate for a growing family’s needs, we aimed at streamlining a rather cluttered plan and, in the process, establish a strong relationship to the front and rear gardens.
布里斯班巴洛屋的重新设想无疑可以说是一次雄心勃勃的转变。在重组现有的双层住宅以满足日益增长的家庭需求时,我们的目标是精简一项相当混乱的计划,并在此过程中与前后花园建立强有力的关系。
What was the brief? The existing house was a low-key Tuscan style townhouse set within the leafy streets of Clayfield. Some odd planning resulted in internally focused spaces, far from the tropical retreat the clients aspired to, which created a disjointed plan and a single storey pavilion at the back of the house with little connection to the garden or pool and lacking a purpose. The major design move was the relocation of the kitchen and in the reinvention of a new pool pavillion to the rear of the house, which makes for lazy enjoyment of the pool and a shady extension of a spatially limited back yard. The visual connection to the main house was improved which itself was conceived as an extension of the gardens that wrap the house to provide for genuine year round sub tropical living. Externally the painted brick and tile roof with no overhangs provided a challenge both trying to compliment its surrounds of timber and tin cottages and performing poorly climatically. Extruded timber screens were designed to offer sun protection and privacy whilst also providing a dramatic street appearance and covered connection to the house from the street.
简报是什么?现有的房子是一座低调的托斯卡纳风格的联排别墅,坐落在克莱菲尔德绿树成荫的街道上。一些奇怪的规划产生了内部聚焦的空间,与客户渴望的热带度假地相去甚远,这创造了一个不连贯的计划,以及在房子后面的一个单层展馆,与花园或游泳池几乎没有联系,也没有什么目的。主要的设计举措是将厨房搬迁,并在房子后面重新设计一个新的游泳池陈列馆,这使得人们可以懒洋洋地享受游泳池的乐趣,并在一个空间有限的后院进行阴凉的延伸。与主房子的视觉连接得到了改善,这本身被认为是花园的延伸,这些花园包住了房子,以提供真正的全年亚热带生活。从外部看,没有悬垂的油漆砖和瓷砖屋顶提供了一个挑战,既试图赞美它周围的木材和锡小屋和表现糟糕的气候。挤压木屏风的设计是为了提供防晒和隐私,同时也提供戏剧性的街道外观和从街道到房子的覆盖连接。
What are the sustainability features? Externally the painted brick and tile roof with no overhangs provided a challenge both trying to compliment its surrounds of timber and tin cottages and performing poorly climatically. Extruded timber screens were designed to offer sun protection and privacy whilst also providing a dramatic street appearance and covered connection to the house from the street.
可持续发展的特点是什么?从外部看,没有悬垂的油漆砖和瓷砖屋顶提供了一个挑战,既试图赞美它周围的木材和锡小屋和表现糟糕的气候。挤压木屏风的设计是为了提供防晒和隐私,同时也提供戏剧性的街道外观和从街道到房子的覆盖连接。
What were the key challenges? The clients brief sought to turn a newly purchased Tuscan style house into a free flowing Bali style villa that sits within a lush tropical landscape settling. Key to the project’s success is the improved connection to internal and external spaces and to a rationalised exterior landscape.
主要的挑战是什么?客户简介试图把新购买的托斯卡纳风格的房子变成一座自由流动的巴厘岛风格别墅,坐落在郁郁葱葱的热带景观中。项目成功的关键是改善与内部和外部空间的连接,以及与合理的外部景观的连接。
What were the solutions? The clients sought to create a tranquil urban retreat by introducing open-plan living spaces with strong connections to the gardens and pool area. The reworking of the existing plan has placed the living areas and kitchen at the heart of this home. The dialogue created between the gardens and indoor livings areas has reorganised the gardens to become an extension of the indoor living areas and in turn provides the family with the indoor – outdoor lifestyle they desire. The timber screens have provided the necessary shading and privacy to allow for this freedom of use and movement.
解决办法是什么?客户试图创建一个宁静的城市静修,通过引入开放式的居住空间,与花园和游泳池区域有很强的联系。现有计划的重新设计已经把客厅和厨房放在了这个家的中心位置。花园和室内生活区之间的对话重新组织了花园,使之成为室内生活区的延伸,反过来又为家庭提供了他们想要的室内外生活方式。木材屏风提供了必要的遮阳和隐私,允许这种使用和行动自由。
How is the project unique? Barlow house is an existing brick and tile infill house that is set amongst pre war timber and tin Queenslanders in the leafy suburb of Clayfield. The clients brief sought to reimagine the front facade and the house’s kerb appeal. The new timber and steel screen wraps the front facade and dramatically changes the street appearance whilst also providing shading and privacy to upper level bedrooms. The screen also provides a covered link from the street to the front door.
这个项目有什么独特之处?巴洛房屋是一个现有的砖瓦填充房屋,设置在战前木材和锡昆士兰在绿叶郊区的克莱菲尔德。客户简介试图重新想象正面的外观和房子的路肩的吸引力。新的木材和钢丝网包裹正面,并戏剧性地改变街道外观,同时也提供阴影和隐私的上层卧室。屏幕还提供了一个从街道到前门的有遮盖的链接。
{{item.text_origin}}












