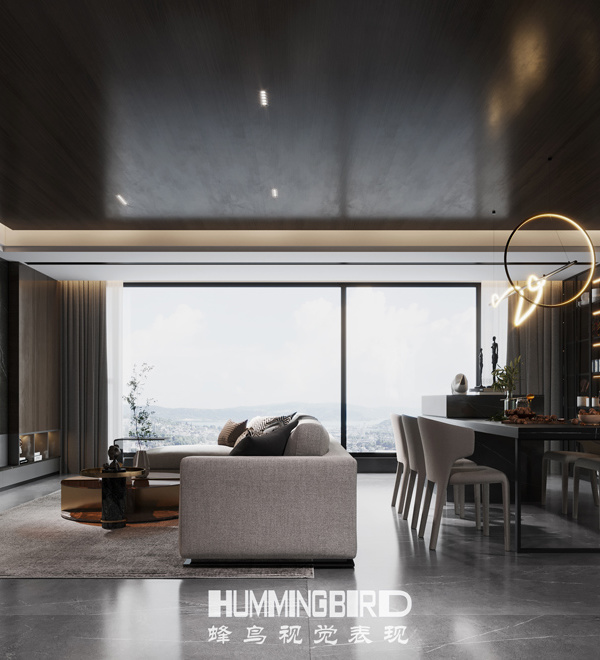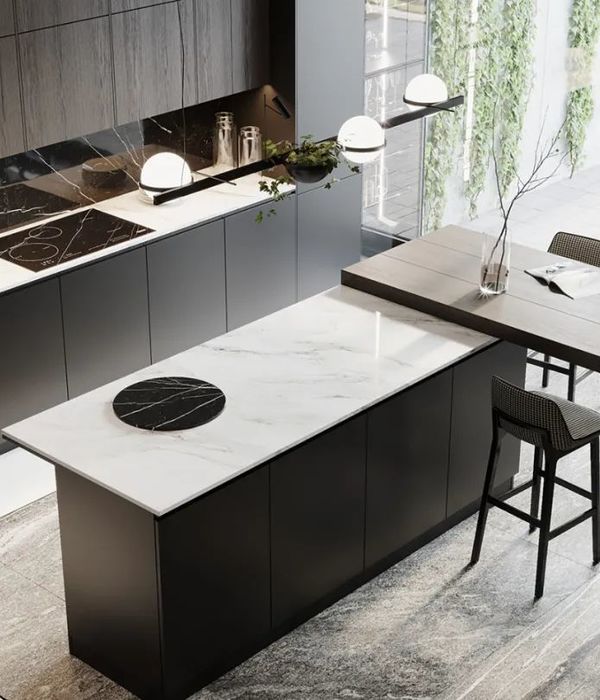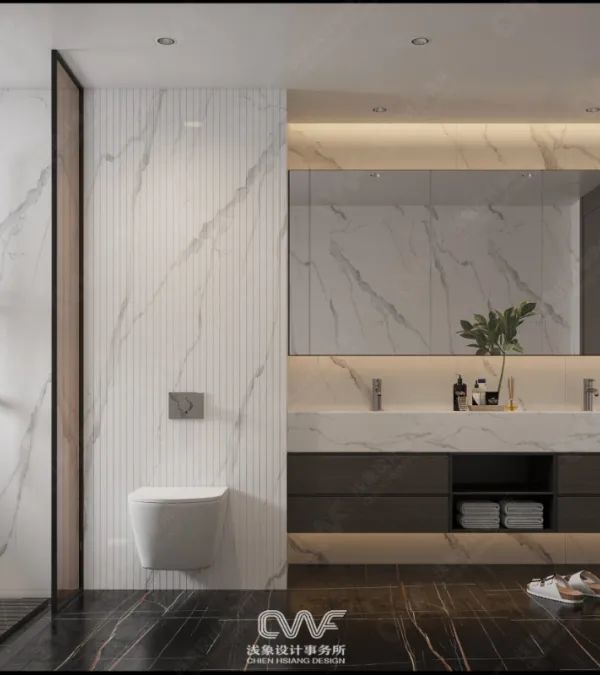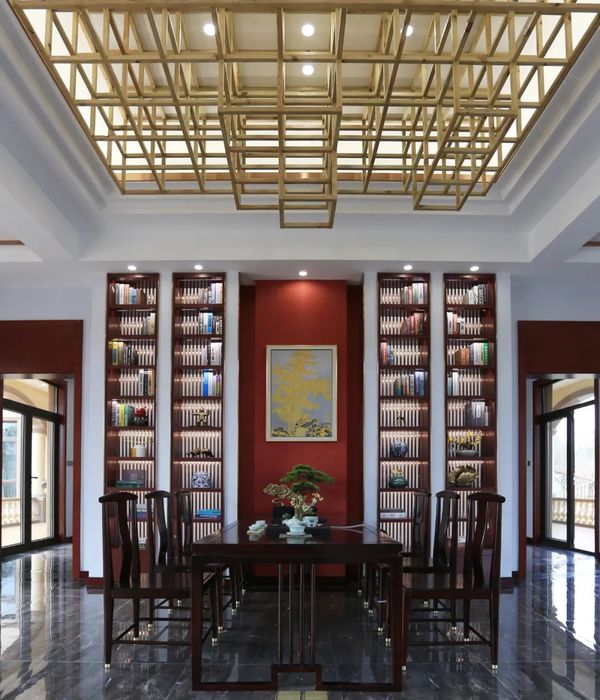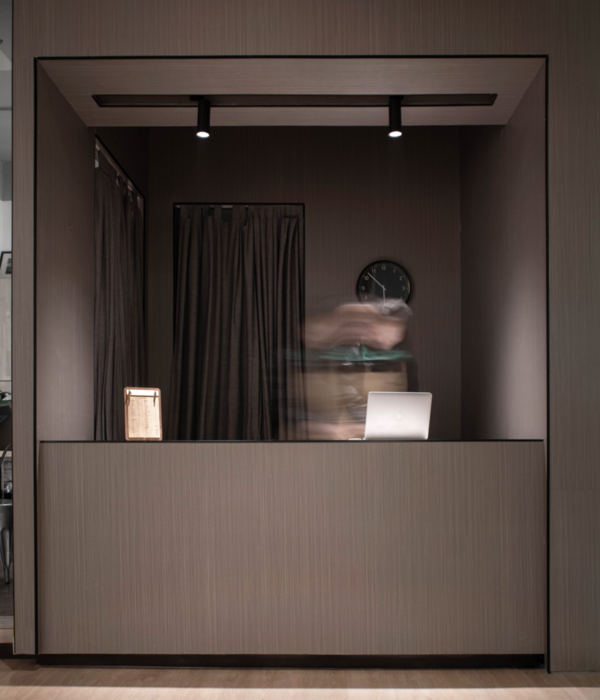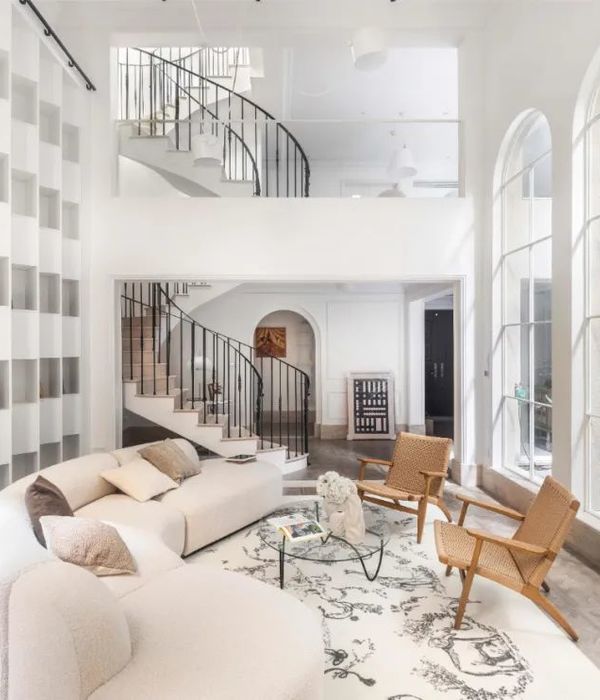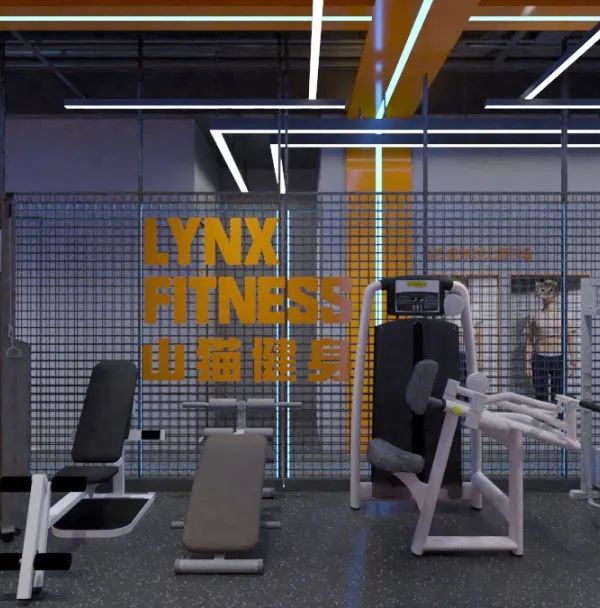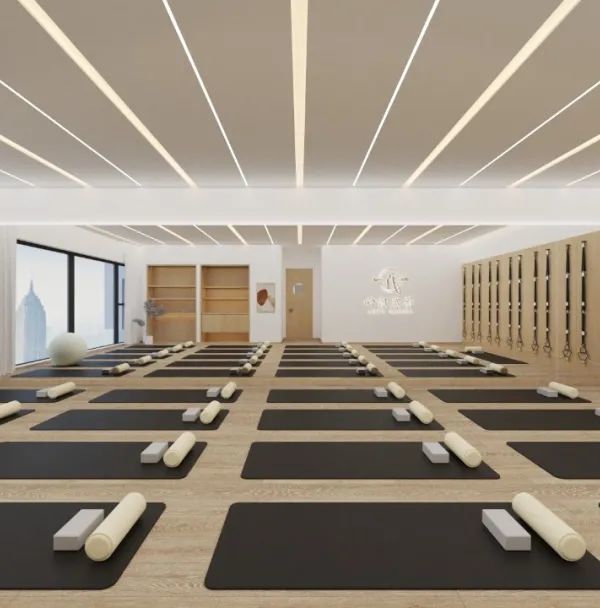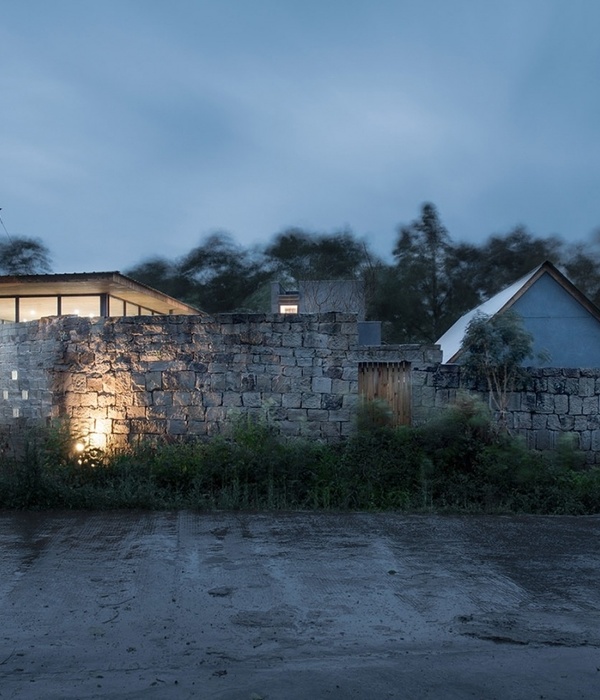Plus House / main houseType: Private house / Interior DesignLocation: Minsk region, BelarusProject area: 378 sq.mArchitects: Kirill Skorynin, Anastasia Landusheva, Natalia LutovichThis house of 4 bedrooms for the family of 5 manifests our minimalistic intentions in designing the human habitat. Functional and architectural to the very roots, it leaves the coziness and surprises, as hides a chill-out zone under the staircase, opens the flabbergasting view from the floor-level bath tube over the roof terrace, or offers treehouse-like attics in the children’s bedrooms as their personal no-parent-trespassing area.Such interior is enclosed by the cast-in-place concrete, stripped to the formwork and pure enough to require no additional cosmetics while slabbed throughout the interior.
Thanks for watching!
{{item.text_origin}}

