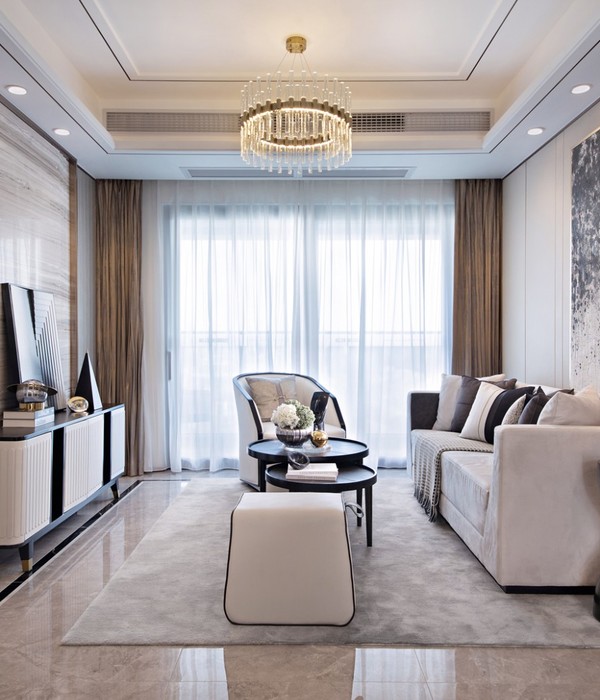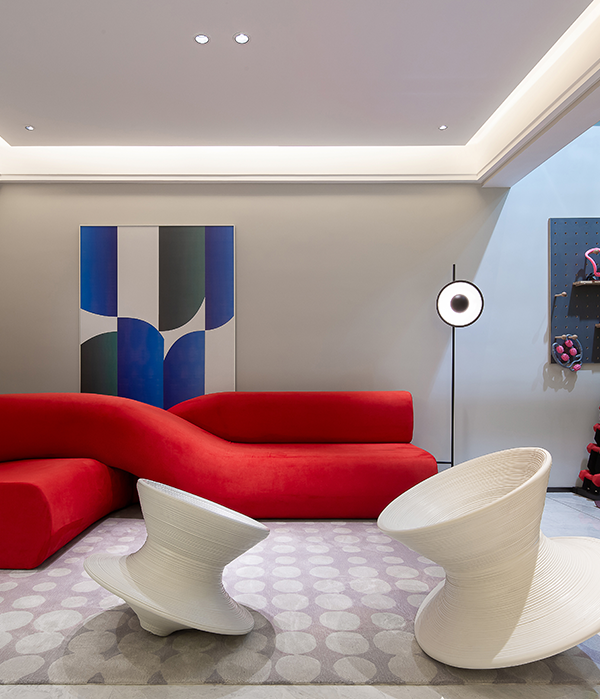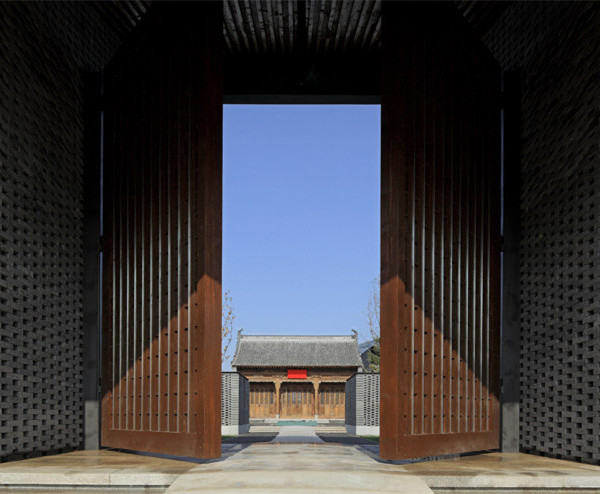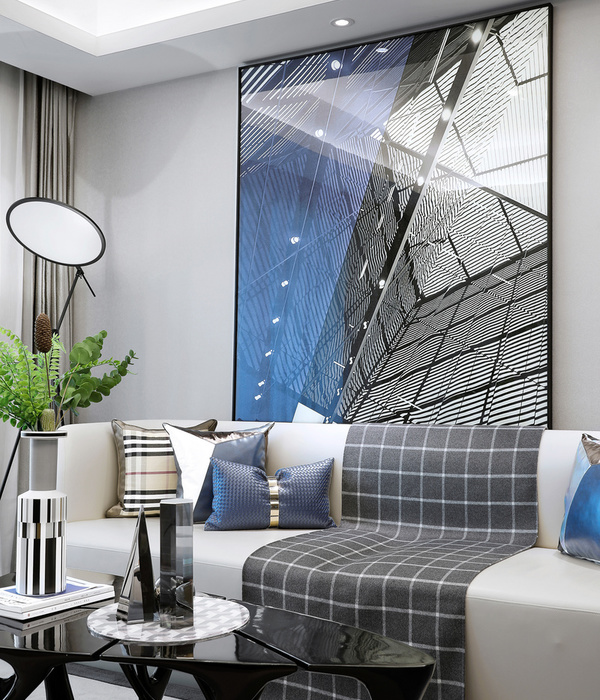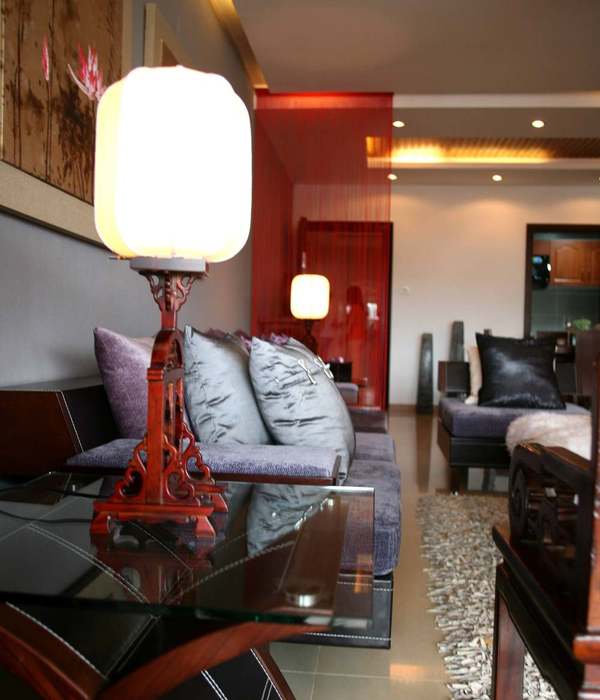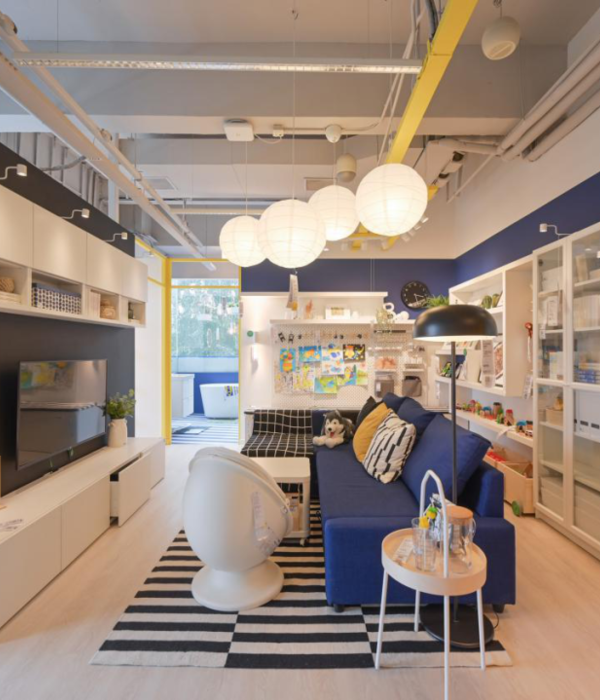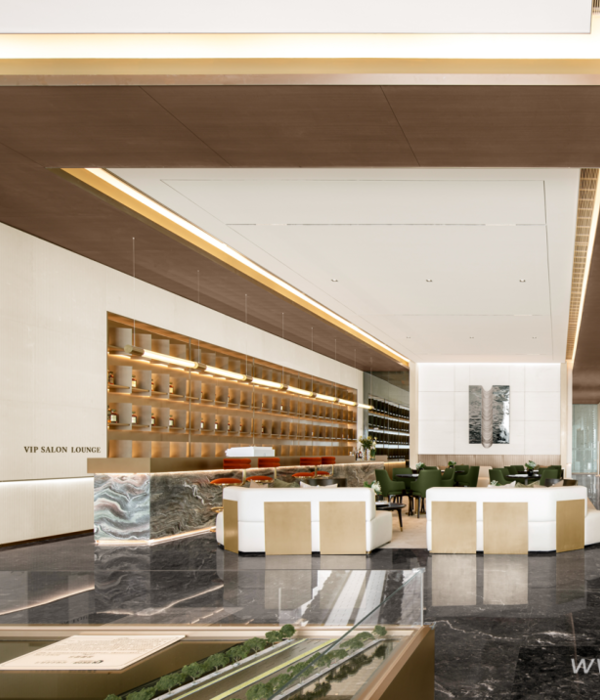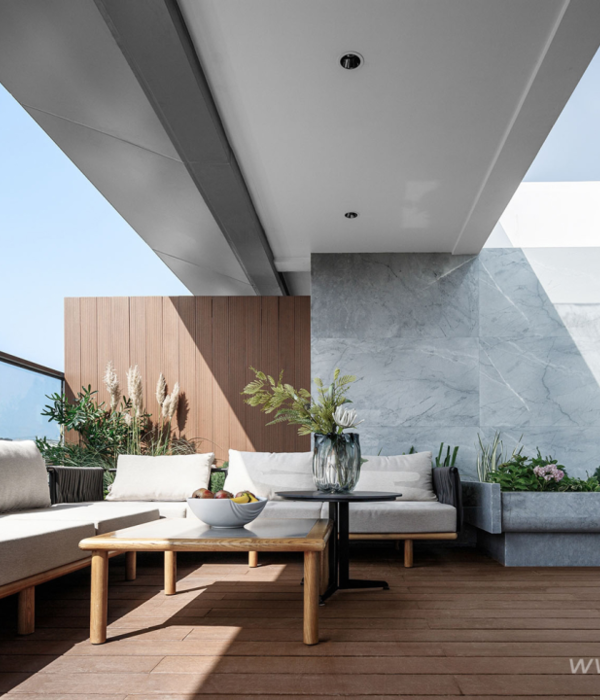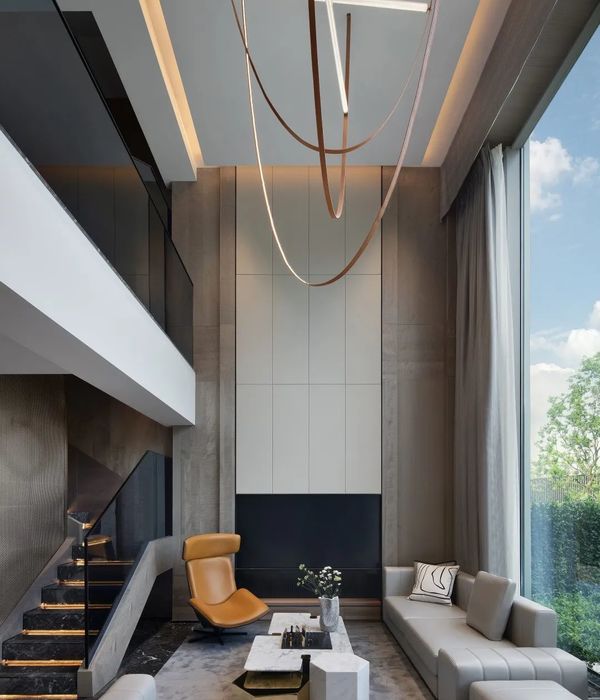都市绿洲——PDC 住宅设计与自然共生
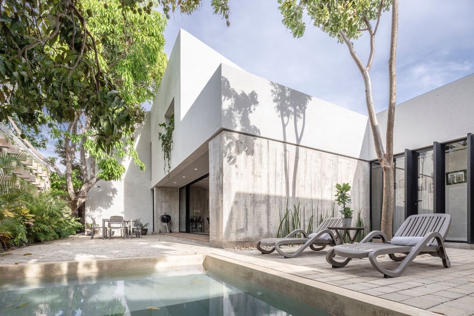
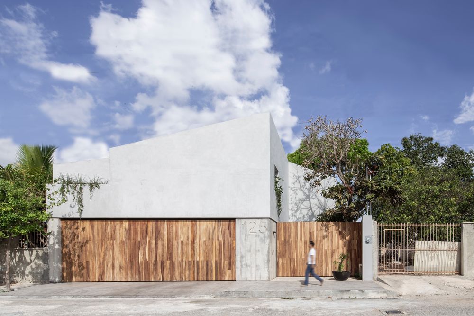
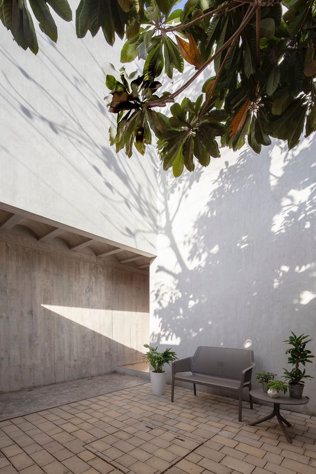
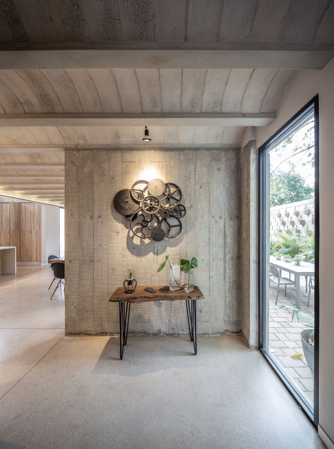
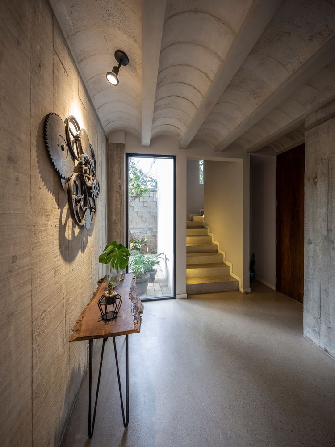
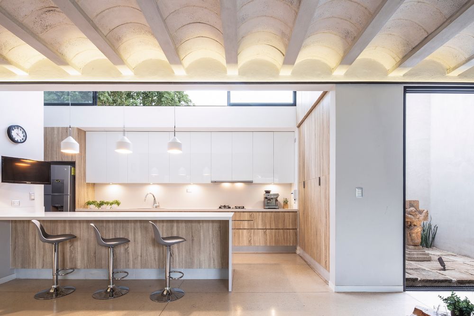
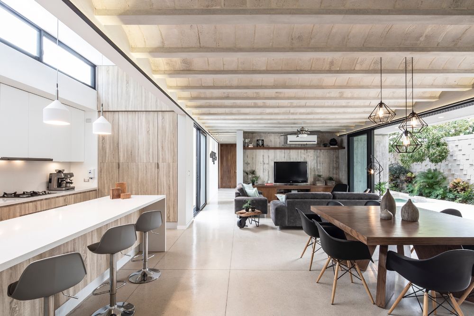
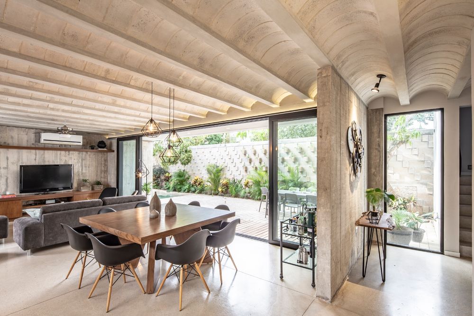
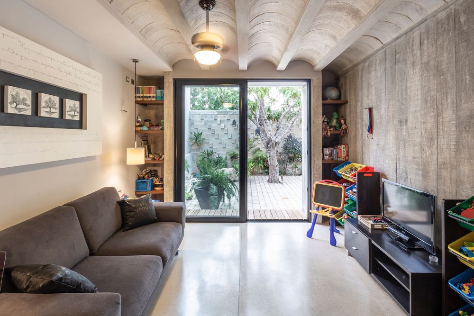
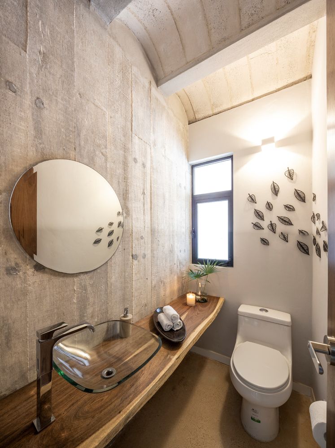
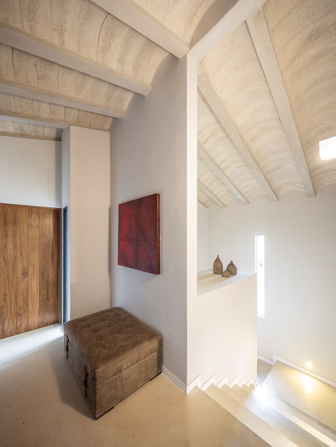
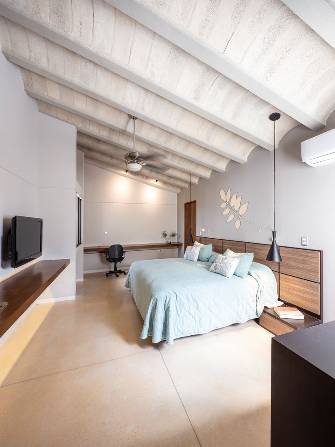

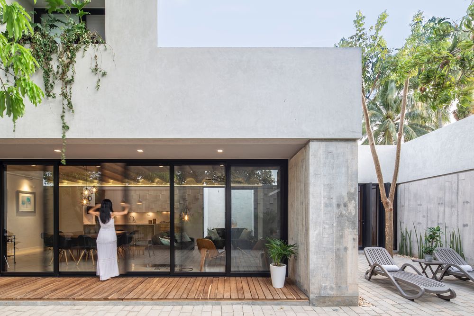
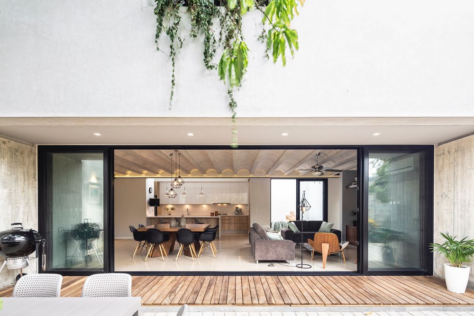
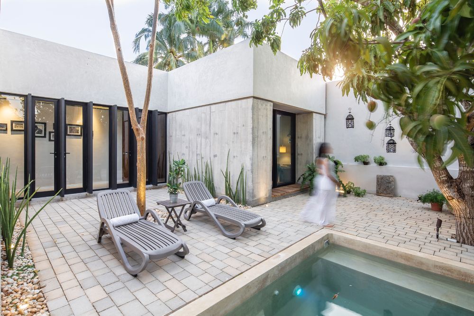
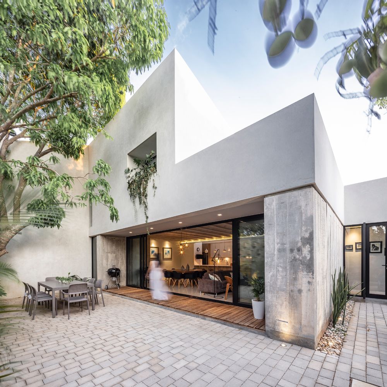
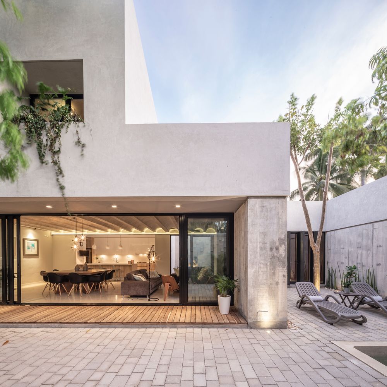
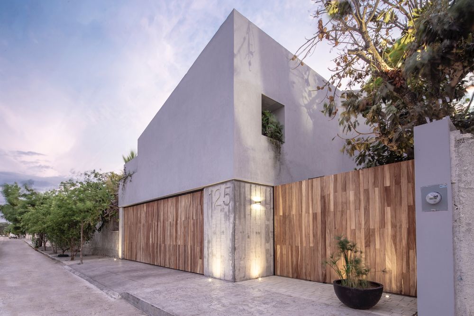
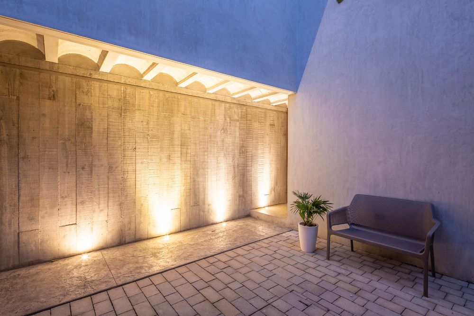
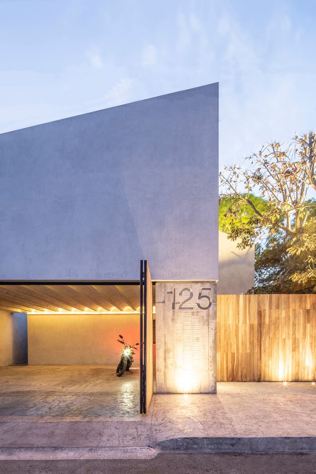
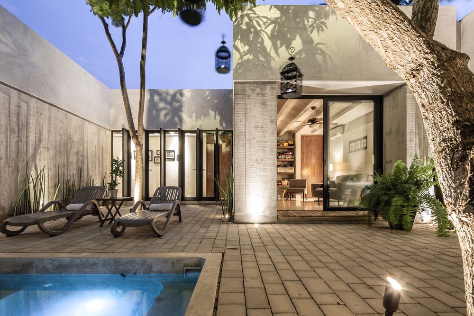
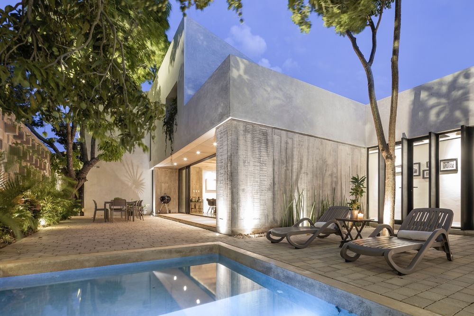
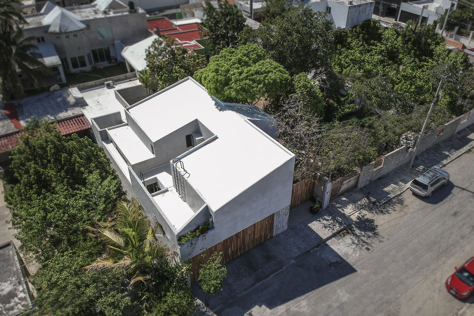
The design strategy of this house is based on a commitment to artisanal constructive honesty, the respect towards natural context in an urban area, and the constant search for a way of inhabiting where material austerity provides spatial quality. The main body of the house is located in the southern boundary of the land, respecting the 3 preexisting fruit trees on the north side and taking advantage of the best ventilation and natural light possible. The program, which includes 2 bedrooms, social area, a family room and services, is condensed in a monolithic block to reduce its footprint. As a main strategy, the upper roof tilts 21 degrees, growing to the north, where the rooms are located, and reduces its height to the south, where the services are located. The subtraction and rotation of a middle segment generates a shift in between the upper floor bedrooms, allowing cross ventilation, as well as the accommodation of rooftop equipment and the plumbing and electrical ducting. In section, the composition allows the circulation of north-south winds, cooling the kitchen by the escape of hot air in that space higher than the rest.
The constructive solution contemplates material honesty in all the elements. The concrete walls on ground floor, pured with recycled formwork, give an imperfect finish consistent with the roof’s austerity, but contrasted with the cleanliness and volumetric continuity of the upper floor finish. Given that a great economic burden relies on the meters of roofs and floor tiling, it was decided to completely eliminate the finishes on both, using bare polished concrete floors and, in order to express the constructive and structural performance, the roofs use a system of bare concrete joists in combination with vaulted pieces, designed and manufactured using a mold made with local artisan blacksmithing. The design of this piece allowed us to have the same amount of poured concrete as a traditional vault, while reducing the weight of the slab by having a smaller mass per piece.
Year 2018
Work started in 2018
Work finished in 2018
Main structure Reinforced concrete
Contractor Central de Proyectos SCP
Status Completed works
Type Single-family residence

