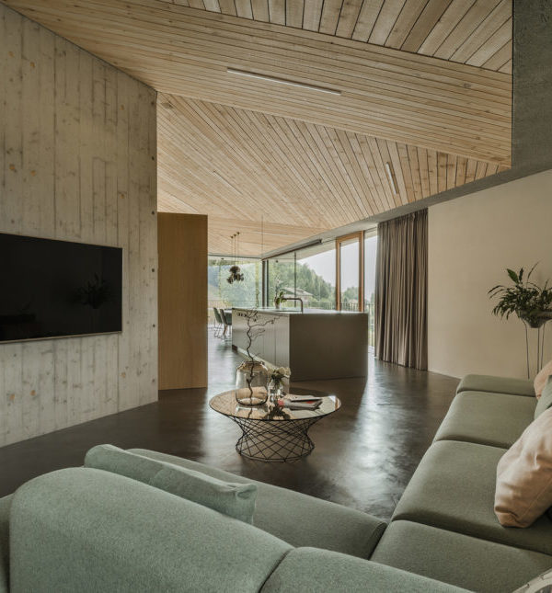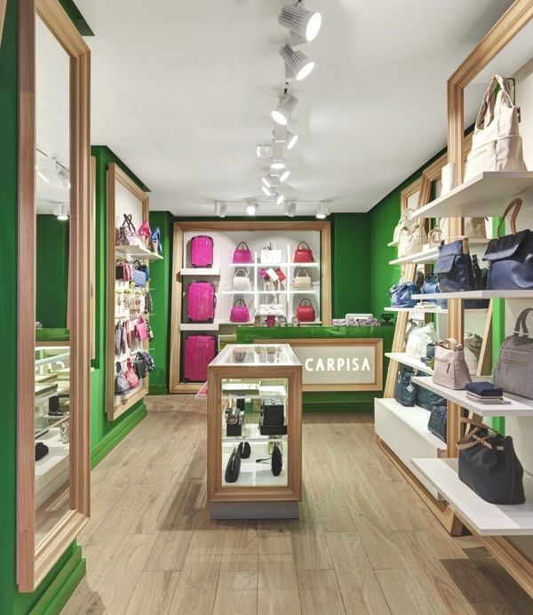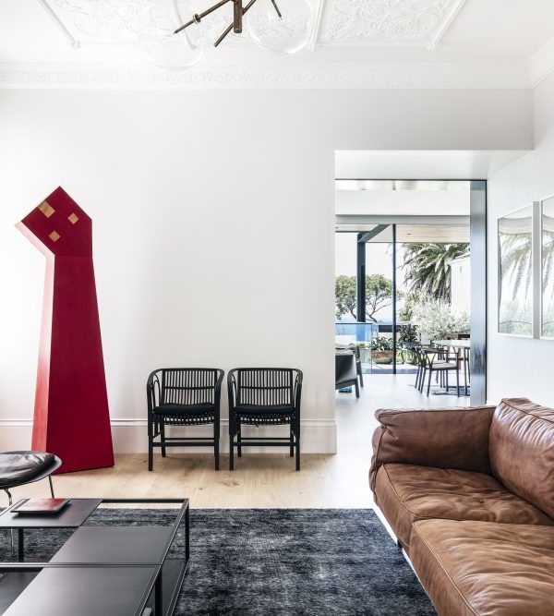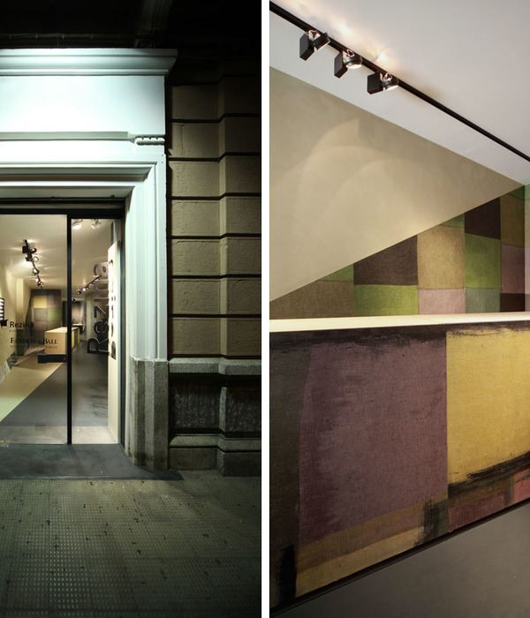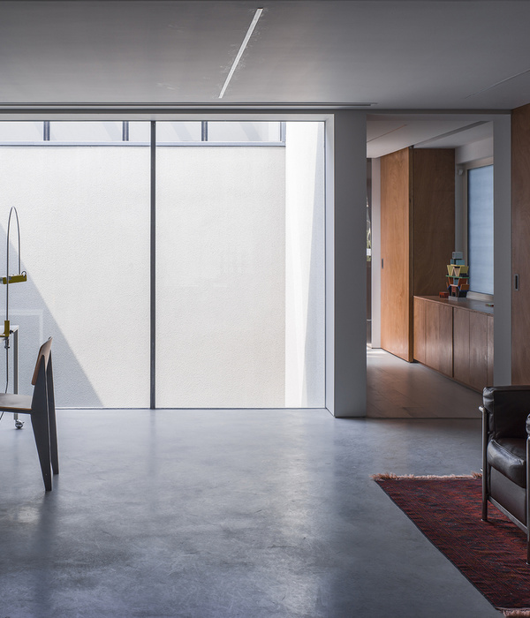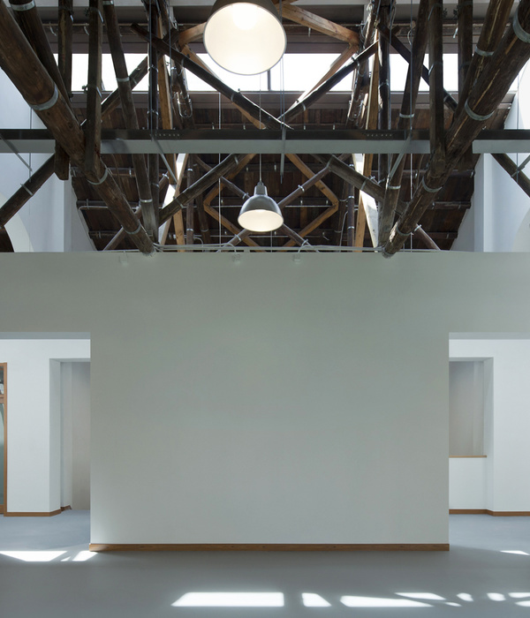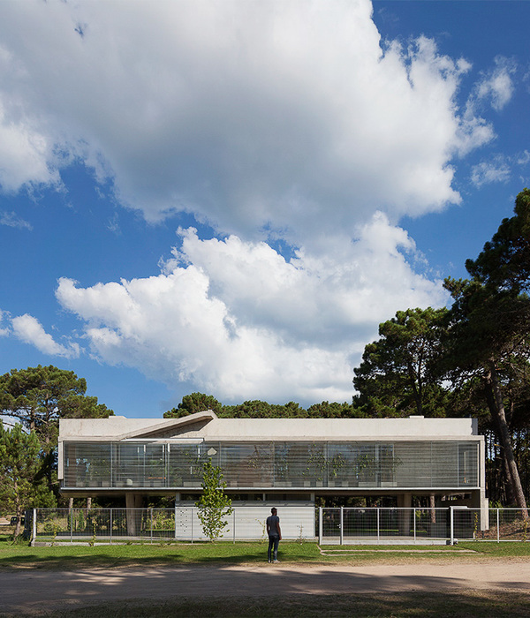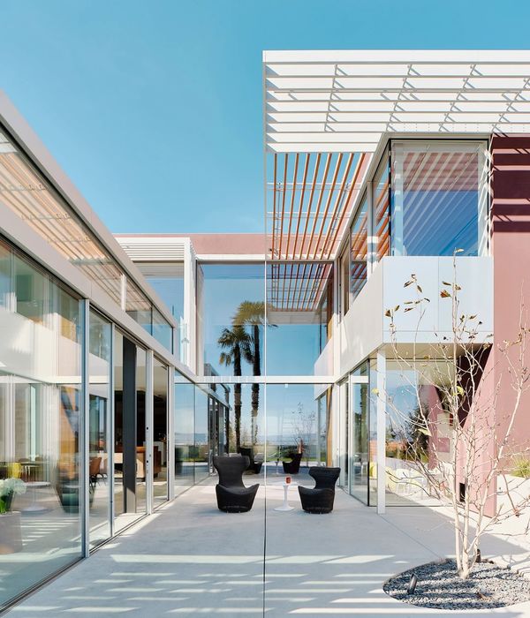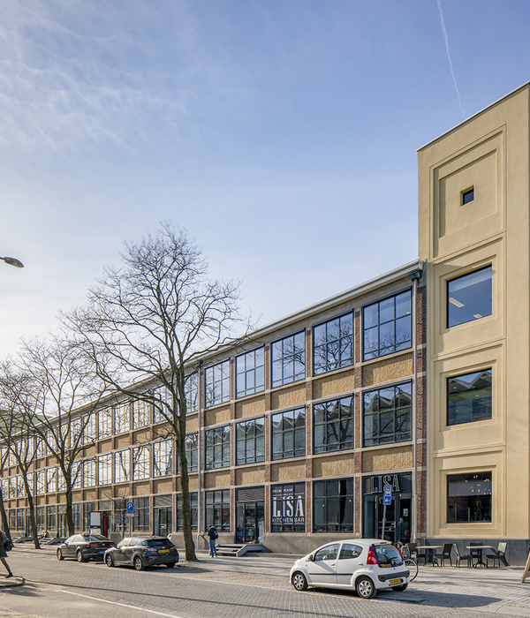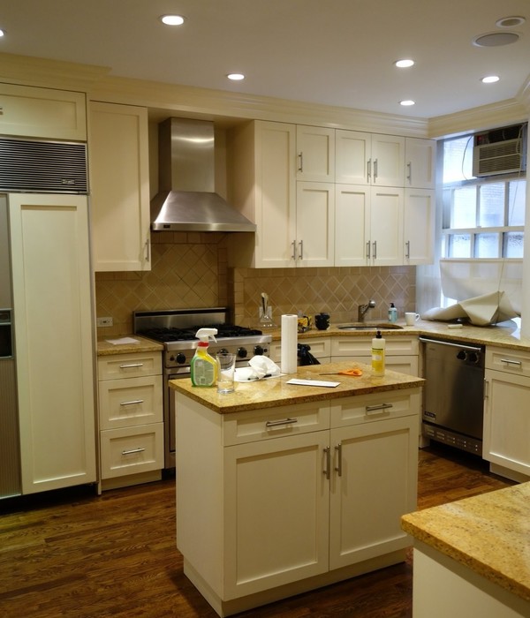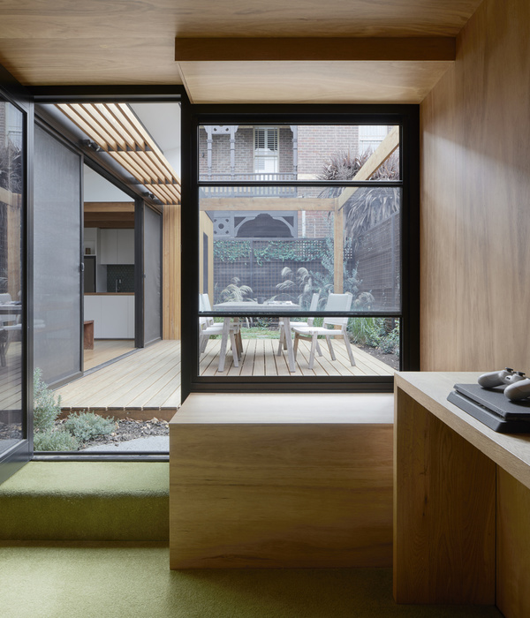委托人经常邀请好友来家中做客,中岛吧台成为社交中心。这种“心流”体验的高质量聊天经历令人印象深刻。这次收到委托人邀请设计其女儿的公寓。延续委托人家庭的“社交DNA”是不错的想法。我们希望通过“空间布局”以及创作“当代雕塑艺术”探讨高质量沟通的可能性。
The client often invites friends to be guests at home, and the central bar counter has become a hub for social intercourse. This kind of high quality “heart-to-heart” conversation is impressive. This time, the client tasks us with designing the daughter’s apartment. It would be a good idea to pass on the “social intercourse DNA”, a trait for the client’s family. Our plan is to explore the possibility of quality communication through “space layout” and “modern sculptural art”.
▼从入口玄关看客厅空间,view of the living space from the entrance © 瓶子
重新审视空间,长吧台放在最重要的位置,客厅区退而其次。窗下造型内可以放置个人喜好的威士忌和啤酒。另一侧窗前悬空的雕塑内嵌投影幕布。来访者可以坐在“吧台”“客厅区”“踏步”等任何地方。
We plan to take a fresh look at space by putting the long “bar counter” at the most prominent position while putting the living room area at a secondary place. Inside the modeling under a window, there will be space for favorite whisky and beer. A projector screen is embedded inside a sculpture suspended before a window on the other side. Visitors may sit anywhere, at the “bar counter”, in the “living room area” or on “steps”.
▼客厅空间概览,view of the living space © 瓶子
▼中岛吧台作为社交中心,the central bar counter as a hub for social intercourse © 瓶子
▼吧台细部,details of the central bar counter © 瓶子
如果没有合适的艺术品,我们可以在空间中自己创作艺术品(这使我们有信心在软装进场之前,展示这个空间作品。)
If there are no proper works of art for the apartment, we may even create our own in the space. (which gives us confidence to showcase the works of space before soft outfit design).
▼开放厨房,the open kitchen © 瓶子
我们希望透过雕塑艺术,表达“拙”感,“憨厚”与“幽默”的气质。而并非“聪明”与“炫耀”。在当下的社会关系下,率先呈现出“拙”感,需要勇气,同时“拙”所发酵的安全感会治愈人的心灵,睿智与真诚的人可能会有所触动。
Our hope is to give the space a sense of “clumsiness”, “good-natured sincerity” and an air of “humor” through sculptural art, instead of a feeling of being “smart” or “flaunting”. Today’s social relationship requires courage to be the first in demonstrating a sense of “clumsiness”; at the same time, a sense of security conveyed by the “clumsiness” would be healing to the soul and would resonate with the wise and the sincere.
▼二层空间,the 2nd floor © 瓶子
▼从二层看起居空间,view of the living space from the second floor © 瓶子
为了使空间更加接近自然与户外,墙壁使用了人工手刷的户外涂层;地面与台面采用水磨石工艺,内嵌海洋生物的贝壳。
In order to bring the space closer to nature and the outdoors, the walls are painted with artificial hand-painted outdoor coatings;The ground and countertops are made of terrazzo, with shells embedded in them.
▼细部,details © 瓶子
▼首层平面图,the 1st floor plan © Outlooker Design
▼二层平面图,the 2nd floor plan © Outlooker Design
▼室内剖面,section © Outlooker Design
{{item.text_origin}}

