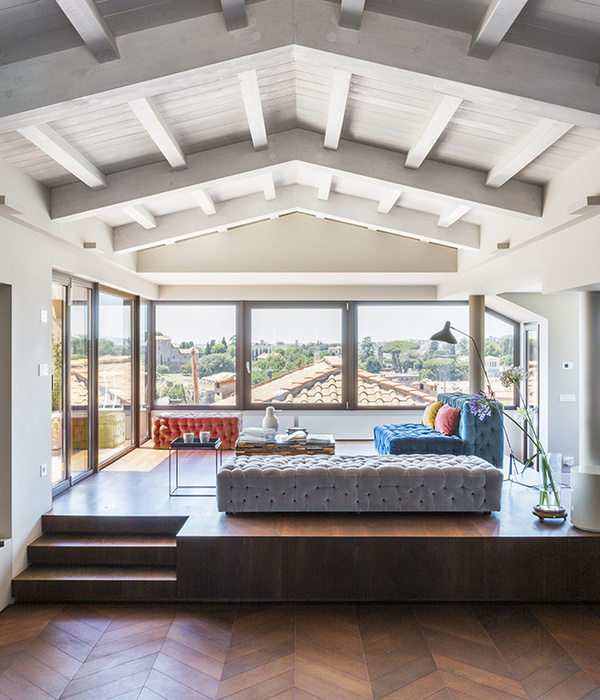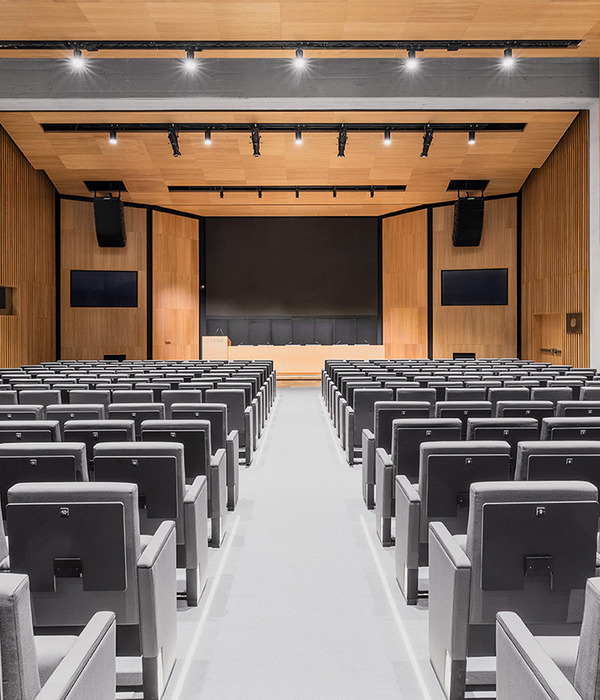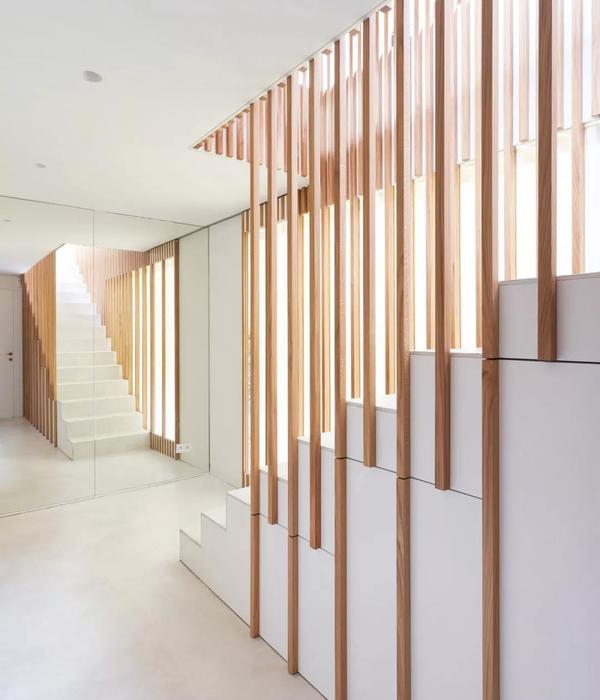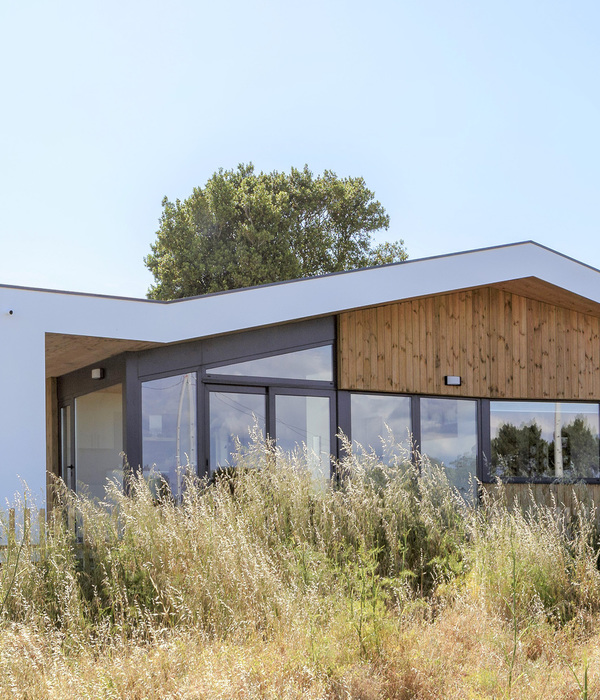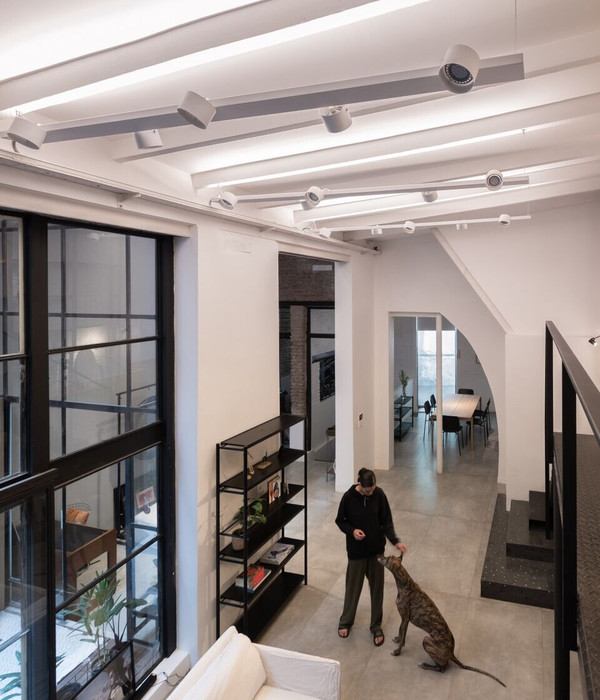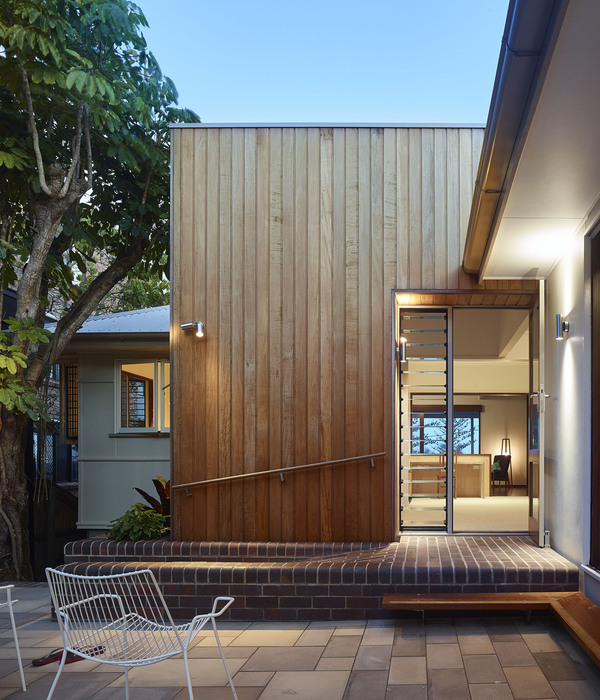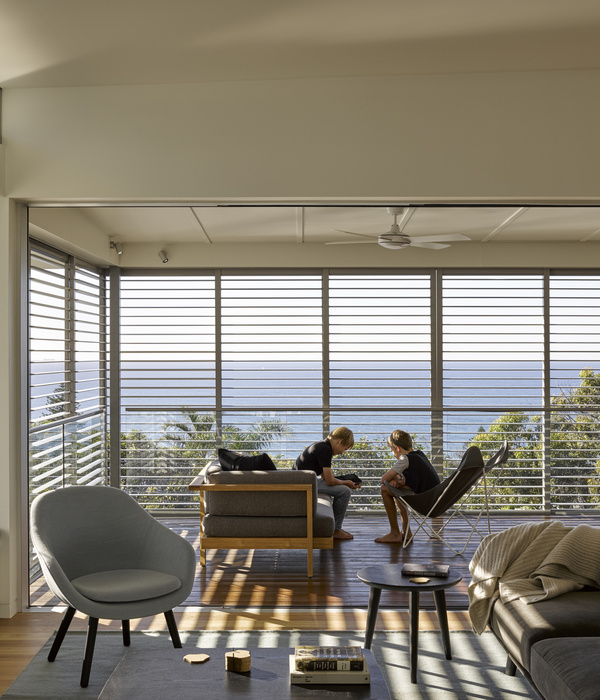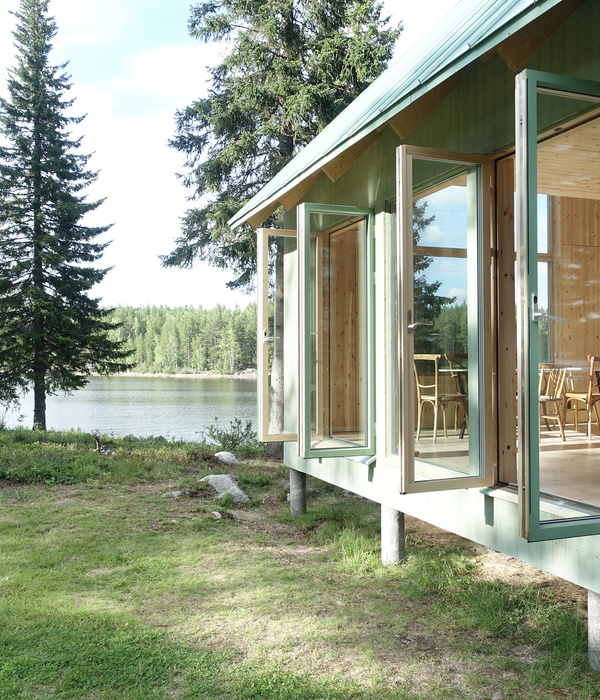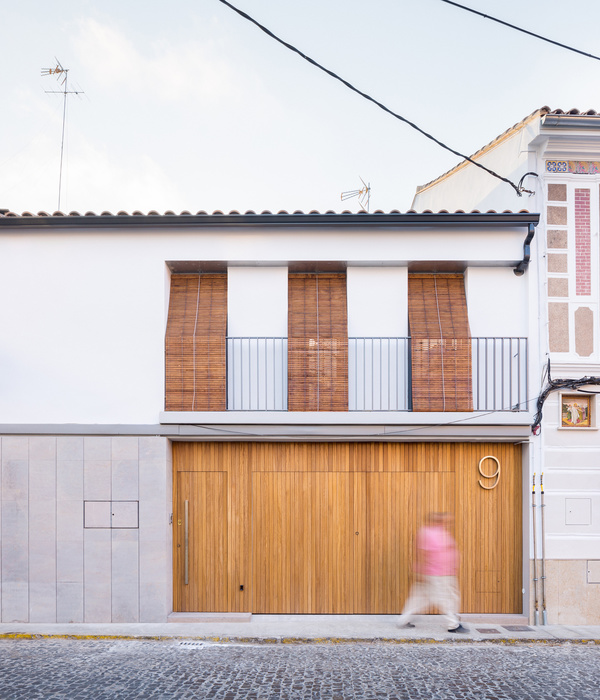K House坐落在新南威尔士州崎岖的海岸线上。Renato DEttorre Architects将自然景观融入建筑设计,通过找到二者之间的平衡点,打造了这样一个不凡而宁静的住宅。 K House sits on the rugged coastline of New South Wales. Renato DEttorre Architects incorporated the natural landscape into the architectural design, finding a balance between the two to create such an extraordinary and peaceful residence.
通过白色砖块砌成的庭院大门进入K House,映入眼帘的是一堵带有光影的玻璃墙,可以瞥见远处的美景。 Entering K House through a courtyard door made of white brick, you are greeted by a glass wall with light and shadow, offering glimpses of the view beyond.
楼梯间内,一面巨大的落地门窗将海景和海岸线巧妙地勾勒成了一件光彩照人的艺术品,赋予住宅一种归属感。 Inside the stairwell, a large floor-to-ceiling window and door subtly outlines the sea view and coastline into a radiant work of art, giving the residence a sense of belonging.
冰冷的混凝土、清爽的白色墙壁和温暖的木制家具搭配得恰到好处,达到了一种和谐和平衡感。 The icy concrete, crisp white walls and warm wooden furniture work just right to achieve a sense of harmony and balance.
住宅周围的自然景观通过巨大的玻璃窗引入家中,赋予室内一种呼吸感。 The natural landscape surrounding the home is brought into the home through huge glazing, giving the interior a sense of breathing.
精心挑选的小家具协调了K House的建筑和室内设计,兼顾实用性的同时放大了家庭的温馨和宁静氛围。 Carefully selected furniture harmonize the architecture and interior design of K House, taking into account practicality while amplifying the homes warm and peaceful atmosphere.
K House在空间上进行了规划,以期适应屋主夫妇的生活模式,同时不断实现与景观的对话。主卧套间与户外露台位于同一层,还有一个加长的工作台和一个通向一楼的楼梯。 K House has been spatially planned to support the living patterns of the couple who reside here while continually conversing with the landscape. The primary bedroom with ensuite and dressing room is on the same level as the terrace, along with an extended workbench and a stair that leads down to the ground floor.
温暖的原木家具中和了混凝土的冷硬感,白色的床与室外墙壁相呼应,透明落地窗框住迷人海景,为空间营造出惬意的氛围。 The warm log furniture neutralizes the coldness of the concrete, the white bed echoes the outdoor walls, and the transparent floor-to-ceiling windows frame the charming sea view, creating a cosy atmosphere for the space.
弧面水泥墙将视线从走廊引入浴室。自然光从顶部的圆形天窗外泻下,照在条纹瓷砖上,明暗光影拉近了室内外的距离。 A curved concrete wall draws the eye from the hallway into the bathroom. Natural light pours in from the circular skylight at the top and shines on the striped tiles, light and shade shorten the distance between indoor and outdoor.
DESIGN # 关于设计公司-About Company
Renato DEttorre Architects是一家小型建筑工作室,但这并不影响其能够承接高端住宅项目。Renato是工作室的创意总监,负责所有概念设计以及在项目的每个阶段进行严格审查。Belinda是一名室内设计师,于2007年加入Renato DEttorre Architects,她是工作室不可或缺的一部分。Renato和Belinda都会参与到项目的整个过程,以确保每个项目都经过严格的设计和建造。
{{item.text_origin}}



