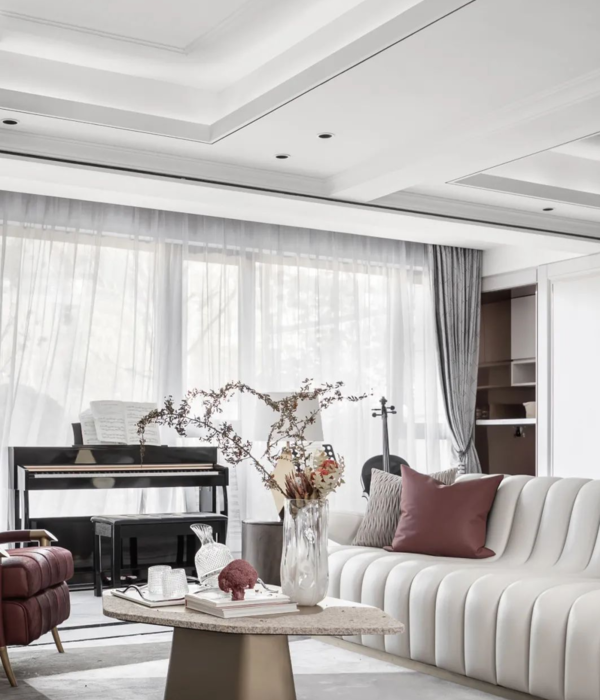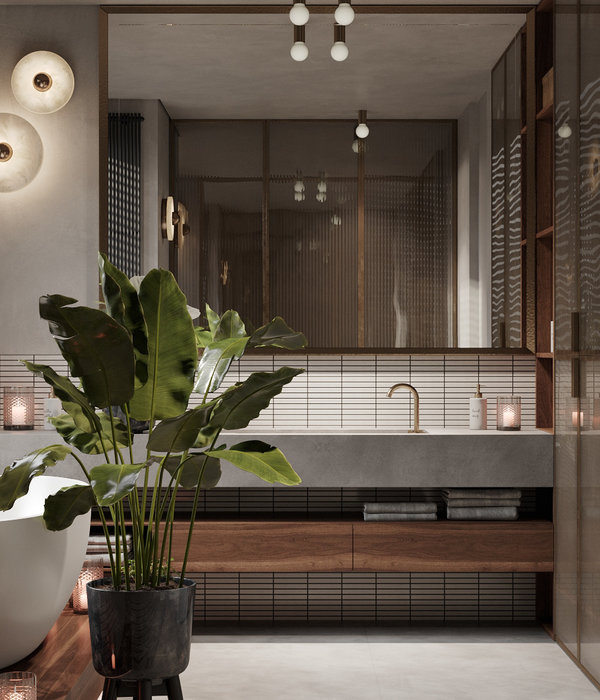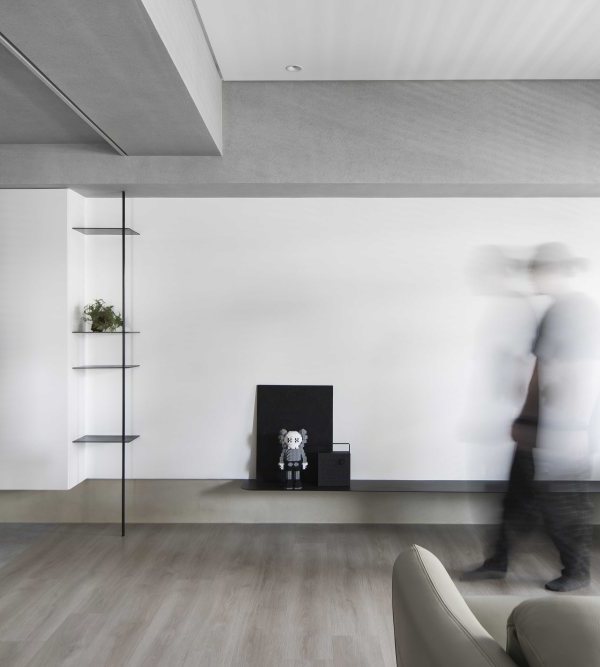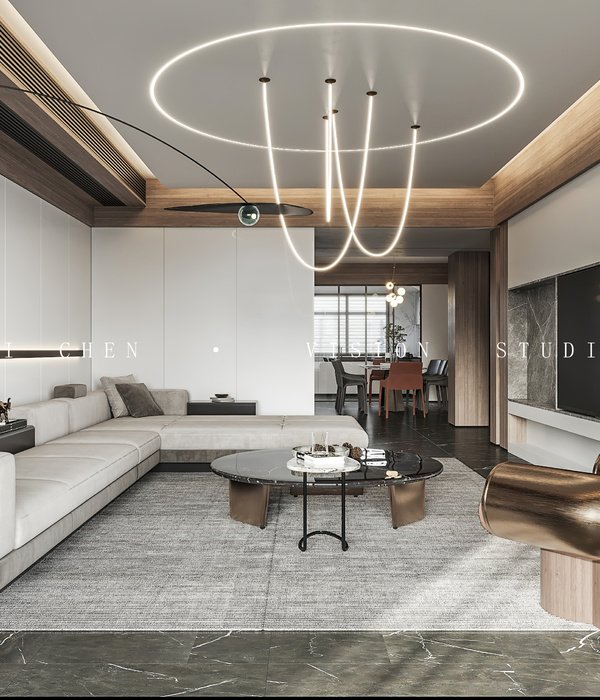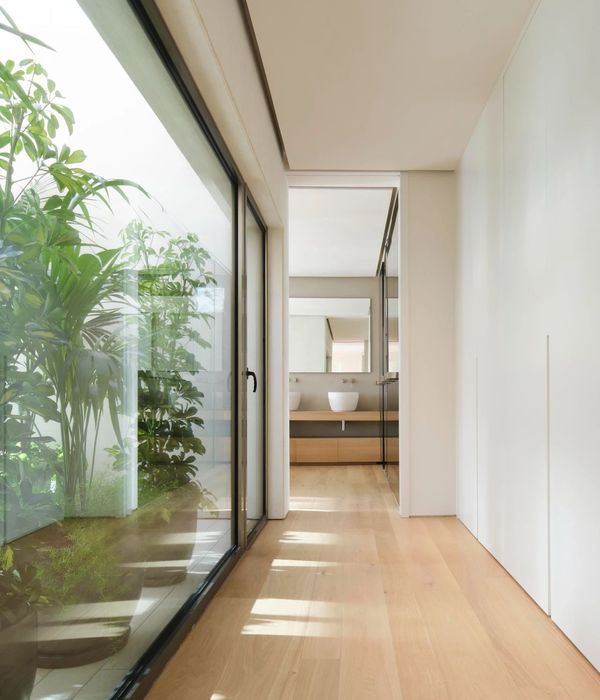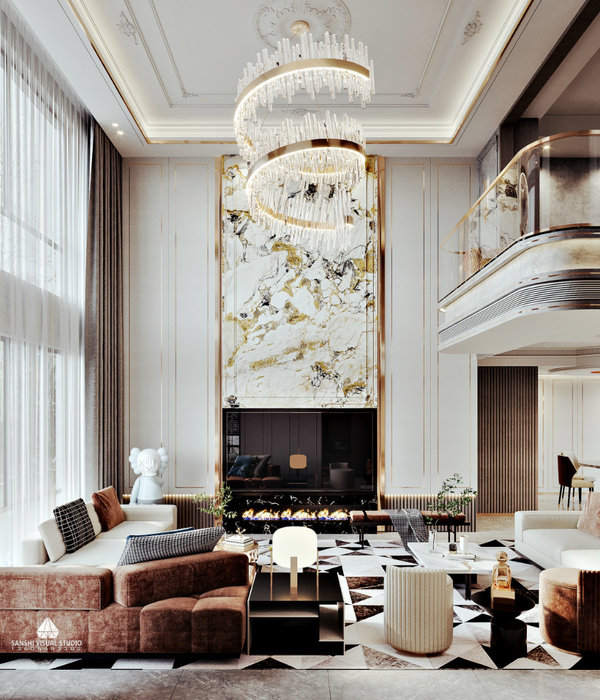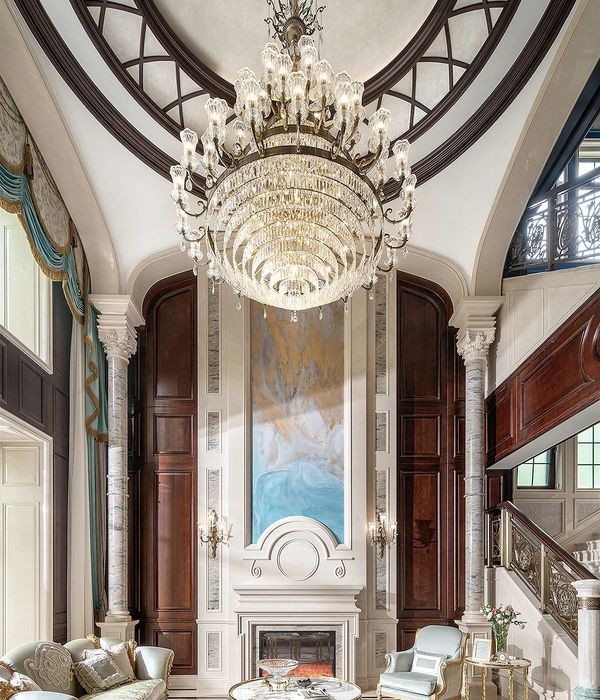来自
act_romegialli
在过去我们还分享过他们:
科莫湖边的皮划艇队多功能用房 Hall Rowers Moto Guzzi
绿色小筑 “GREEN BOX”
饱满肌理 DBC House
谦逊的精彩!栖息在花园中的Roccolo泳池 Roccolo’s Swimming Pool
近百年来全球海平面已上升了10~20厘米,并且未来还要加速上升。受海平面上升的影响,太平洋岛国图瓦卢将在50年内消失。远在欧洲的威尼斯也不好受,每年上升的海平面和下沉的地壳共同作用,2100年威尼斯就会变成水下城。
在这样的条件下,这个位于威尼斯城市中一楼,由生产车间改为临时居住空间的40平米小屋做足了应对措施。整个空间内部防水防潮基础设施相当完善,同时还建立了一个防水钢筋混凝土地基。基于对历史数据的调查,该地基高处街道平面好几十公分,同时设置了防水台阶,即便现有海平面在涨潮和各种其它因素的影响下涨潮1.6米,防水台阶也能将海水阻隔在外。
The internal restoration at San Giobbe “fondamenta” in Venice involves a small residential space on the ground floor. A small area of 40 square metres once used as a workshop then converted to a temporary housing.
The restoration of this space involved the reorganisation of the internal partitions and furnishing. It also eliminated water penetration and dampness as well as protection against periodic ”acqua alta” ( high tide) using technical elements. Hydraulic engineering and technical infrastructure were used as the starting point to solve the overall reconfiguration of the internal architectural design solution.
Considering the average level of the tides surveyed between 1870 to 2000 it was revealed that a level of +160cm would be sufficient to protect the space from centennial maximum high tides.Therefore it was decided to create a waterproof tank in reinforced concrete. A tank with concrete walls along the perimeter of the space adhering to the underlying slab, further sealed with bentonite joints.
所有的内部空间就在以上前提进行设计和布置。虽然这里只是一个临时的生存空间,却仍然优雅和完整。一进门是起居室和餐厅,沙发一旁的书架背后是卧室区域。沿墙一侧布置的走廊通往开放式厨房和卫生间。除了选择的设计型家具之外,房间中的所有定制家具都是由漆成白色的木材组装。
All the internal spaces were designed starting from the safety level of +160cm.
The small kitchen and the bathroom areas were placed at 160cm integrated with the reinforced concrete waterproof tank.The internal floor was placed at an intermediate level of +122cm between the top level of the tank (+160) and external San Giobbe “fondamenta” at +84cm. In consideration of the tides levels and the level of San Giobbe “fondamenta” a design decision was made to avoid the insertion of temporary and removable steel sheet bayonet against high water as used in the majority of Venetian ground floor spaces. This decision was made to create visual continuity to the vertical tank walls .
To reach the living space, access is via irregular shaped steps. The steps link the internal and external spaces and thus eliminate the need to use the removable steel sheet bayonet. The constant concrete wall perimeter level of +160cm in gives the internal space a sense of protection and intimacy.
The tank containment rim thus becomes a step, a shelf, a furniture support, and floor for the kitchen and bathroom. The bedroom space is also at the +160cm level with timber planks supported placed on the perimeter rims.
The reinforced concrete tank left off form unequivocally emphasises its technical/infrastructural function. The off form concrete also characterises and organises the entire design.
A series of furniture, containers, sliding panels in glass and wood organise the rest of the space. Wooden panelling filled with waterproof and insulation materials covers all the remaining vertical walls from/above the level of +160cm. All the furniture is wood with rough saw finish painted in pure white.
Ceramic tiles in the kitchen and bathroom are hand made in black Sepia.
“SAN GIOBBE +160” | act_romegialli
Location: Fondamenta di San Giobbe VENEZIA – Italy
Typology:renovation and interior
Design team: act_romegialli Gianmatteo Romegialli, Angela Maria Romegialli, Erika Gaggia
With the collaboration of:Archh.Luigi Guzzardi e Roberto Pescarollo
Client:Private
Completion of work: 2015
Photo: Marcello Mariana
MORE:
act_romegialli
,更多请至:
{{item.text_origin}}

