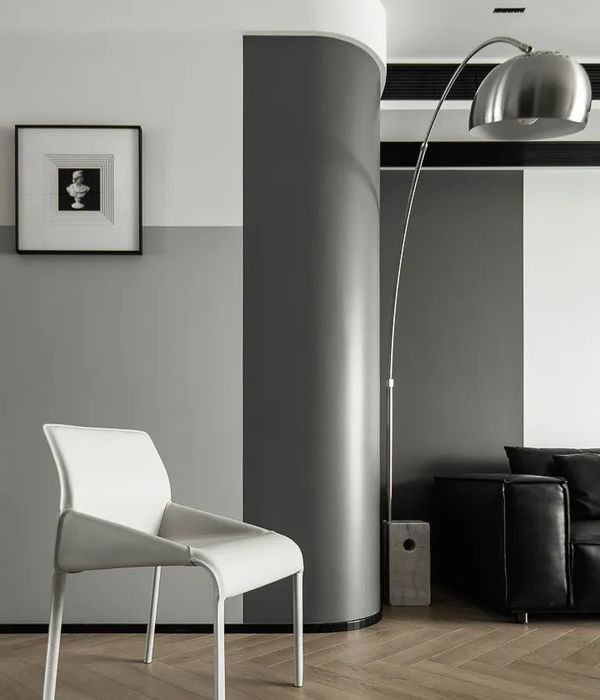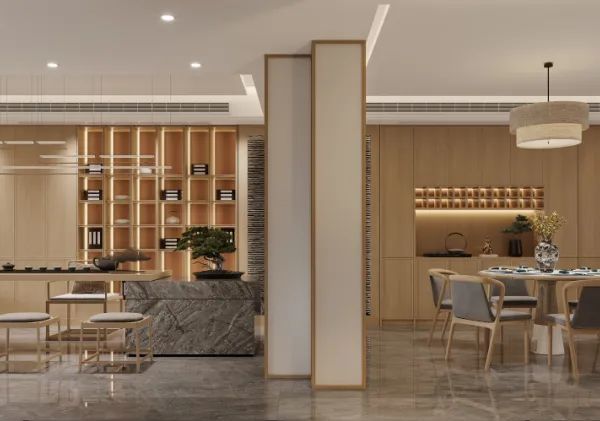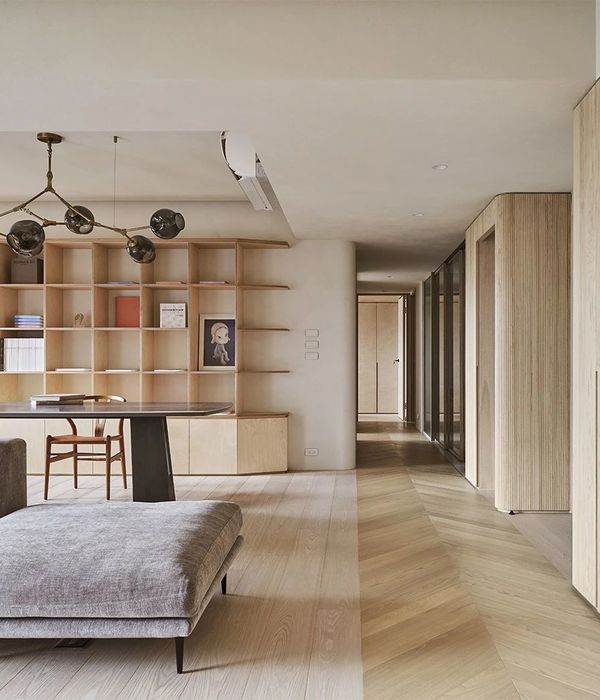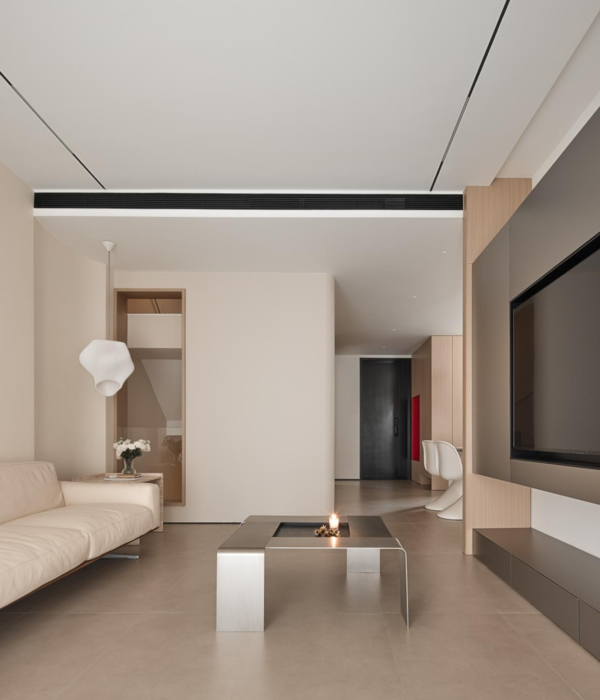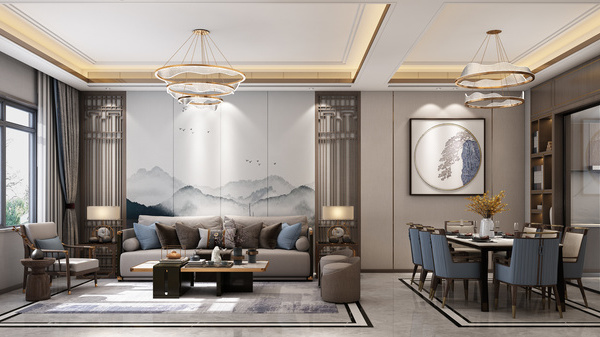The daughter of late American sculptor JB Blunk has compiled an extensive and intimate monograph of her father’s acclaimed life, work and home
Blunk’s house set against the Inverness Ridge, 1990 and 2018. Concept: Åbäke; photography: Daniel Dent ©JB Blunk Collection
For the last six years, Mariah Nielson, daughter of late American artist JB Blunk has been compiling the first comprehensive monograph of her father’s life and work. Designed by Kajsa Stahl of London-based design studio, Åbäke, the book comprises unseen images from JB Blunk’s archive – those he and his friends took from the 1950s-1990s – interspersed with newly commissioned photographs of his work and home.
For more than forty years, the prolific sculptor lived in the house he built for his family, a rural redwood idyll on an acre of land in Inverness, California (W*154), where several prominent designers, including Max Lamb and Martino Gamper, have since taken up residencies. ‘My father made everything in the house from the furniture to the ceramic tableware,’ says Nielson.
#2 Arch, 1976, Redwood. ©JB Blunk Collection
Blunk spent most of his days immersed in his on-site studio, accompanied by a soundtrack of Leonard Cohen and Willie Nelson and had a lifelong friendship with painter and member of the Paris surrealist group, Gordon Onslow Ford. ‘A classic JB Blunk adage was “my time is precious”. He worked hard and was very protective of his time in the studio but he also took breaks for tea every day (4pm) and was an attentive and loving partner and father. It was his determination to create that I remember so clearly,’ says Nielson.
His time living in Bizen, Japan in the 1950s proved formative and he became the first American to apprentice in the country’s ancient unglazed ceramic tradition. In woodcarvings that celebrated the material’s inherent qualities, jewellery, painting, bronze sculptures and ceramics, smooth, placid lines are often punctuated by rhythmic, rugged motifs where form and function become almost indistinct. The book traces Blunk’s fluid practice, charged with anthropology, mythology, science fiction and poetry anchored by an innate sense of curiosity and affinity with the natural world.
RELATED STORY Art books turning over a new leaf
Penis Stool #1, c. 1975, Redwood. Photography: Daniel Dent ©JB Blunk Collection
‘There was a time when the eccentricities of our home (penis stools and carved cypress wood sinks) were embarrassments,’ Nielson recalls. ‘But by my early 20s I began to appreciate what my father had created and now it’s something I’m enormously proud of!’ §
Blunk’s first wife Nancy Waite building the couple’s California home in 1959, in which they made every element, from the furniture to the tableware. ©JB Blunk Collection
Black Rising Moon, 1970 Acrylic on paper. Photography: Daniel Dent ©JB Blunk Collection
This is an extended version of an article that originally featured in the Summer 2020 issue of Wallpaper* (W*255) – on newsstands now and available for free download here
{{item.text_origin}}

