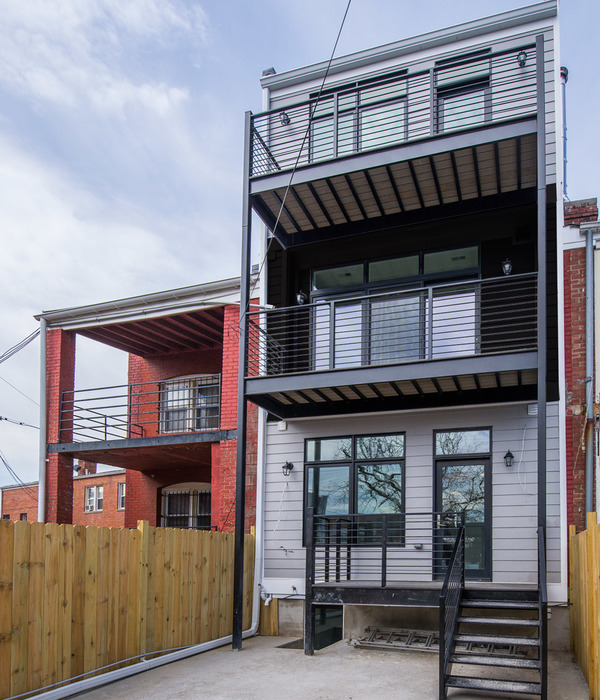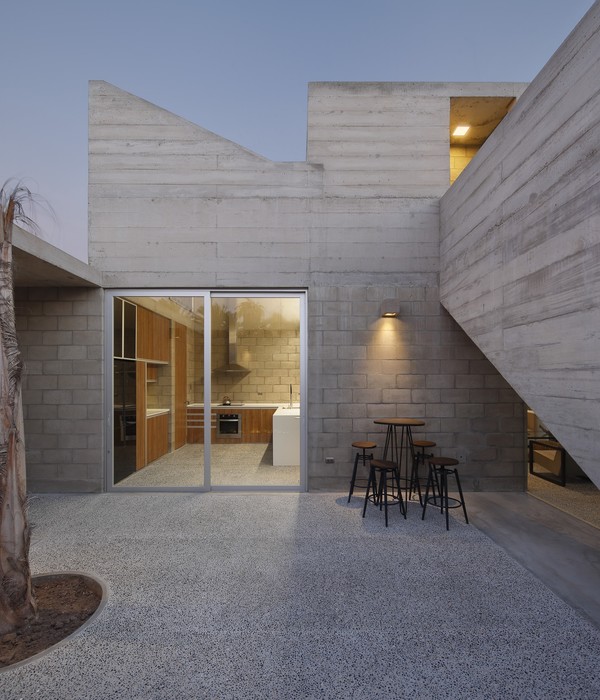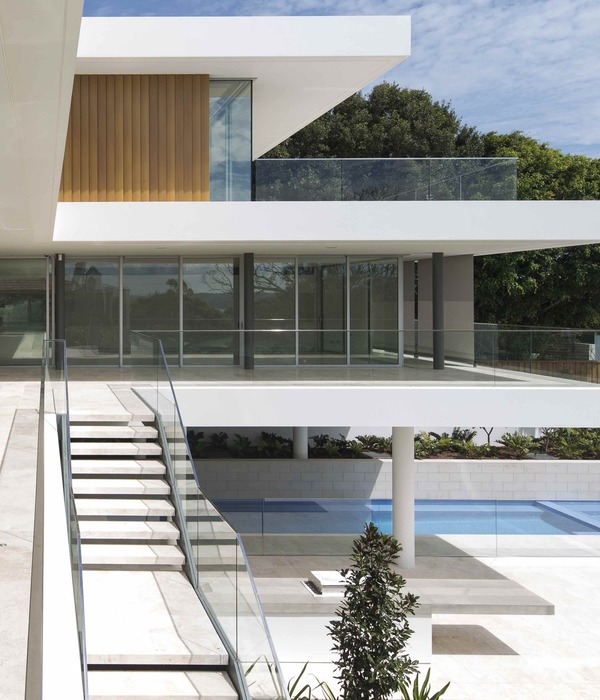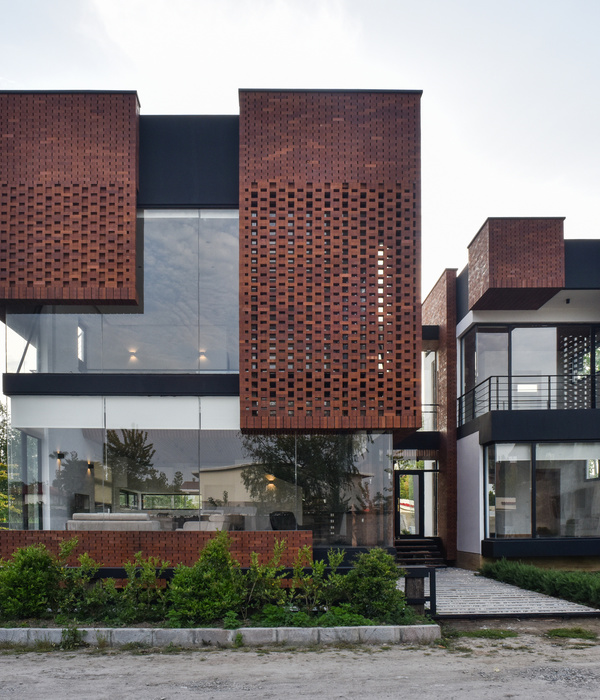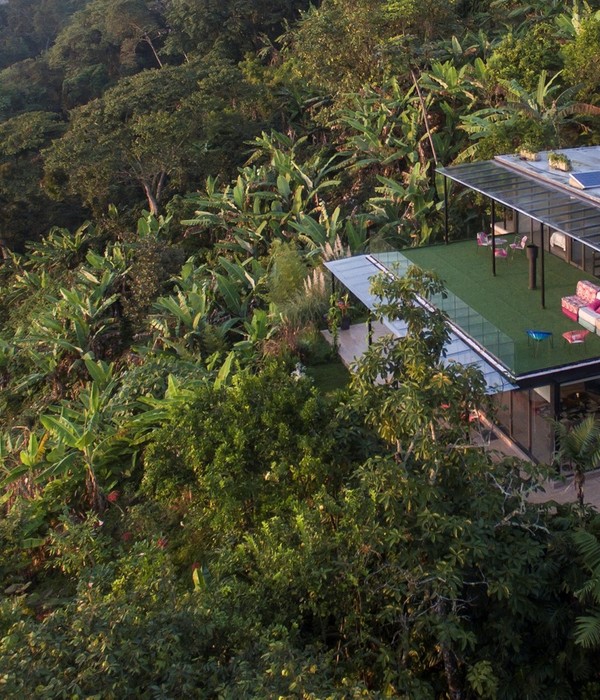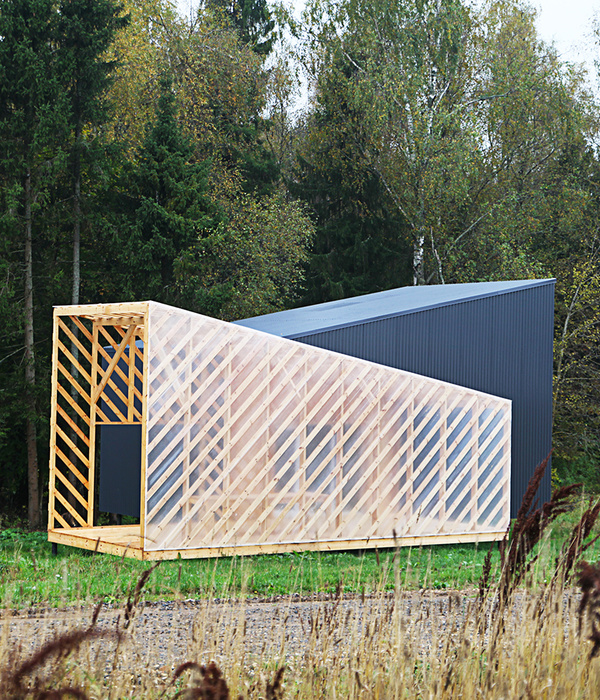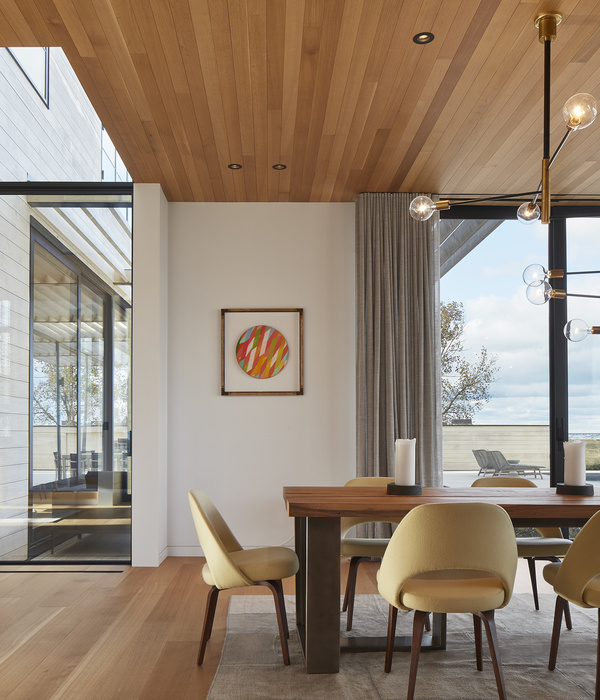Designer:TATYANA DENISENKO INTERIOR DESIGN
Location:Odesa, Odessa Oblast, Ukraine; | ;
Project Year:2017
Category:Apartments
Not every major project can boast such a wealth of stories as this small apartment of just 50 m2. The happy owners of these square meters in the historical part of Odessa - a family of Kiev with 3 sons of school age, purchased this small house for summer holidays and vacations. Odessa is a city-symbol for the family, it was here that the couple met in their student years.
According to the customers themselves, they did not really expect me to take on this project, and here's why. They themselves did not fully understand how the apartment would be used: thoughts and desires were directly opposite. One option is to come for vacations and holidays with your family. For such cases, the apartment should be minimalistic, bright and easy to use, so that on a short weekend you are not distracted by everyday issues. In addition, they have a four-legged family member.
Secondly, the family did not rule out a full-fledged move - the parents are not tied to the place of work, so this option was not excluded. In this case, it was necessary to think over everything, preserving the “minimalist key” of comfortable traditional “home” housing for a large family: a spacious kitchen, and a sufficient number of storage systems for five, and organizing a workspace for schoolchildren. . . . . . Let's add the aspect of hospitality of the hosts and regular guests, often with an overnight stay - there should be at least seven beds in total! Despite the fact that the main wish of the clients was not to organize separate rooms using windows for this. The space near the windows, on the contrary, was asked to be made common, and the beds placed in the far corner, closer to the entrance.
Also, customers allowed the idea of renting apartments for 1-2 people, which crosses out the previous task - since it is unlikely that someone who plans to live in an apartment alone will be interested in the option with obvious 7 beds.
In addition, it was not planned to allocate large budgets for the implementation of everything planned.
The complexity of the task, the required versatility of a 50-meter apartment, and the incredibly positive attitude of the customer's family were the main reasons for taking on this project.
We managed to develop such a layout that we got a spacious living room, a full-fledged kitchen, a small but separate parents' bedroom, a multifunctional children's area, a shower room, a bathroom and a sufficient number of storage systems, and all this in an area of 50m2!. Since all beds in the children's area are veiled, this apartment is well received by those interested in renting for 1 person. This apartment, like a CHAMELEON, adapts to the comfortable living of any number of people and, as a result, meets all the plans and desires of customers.
▼项目更多图片
{{item.text_origin}}

