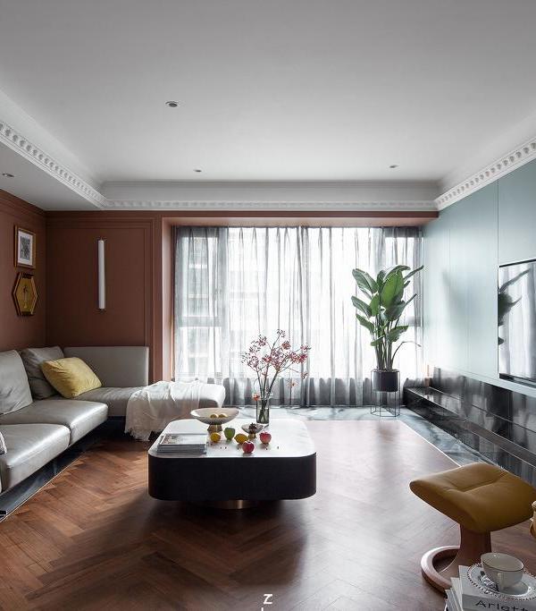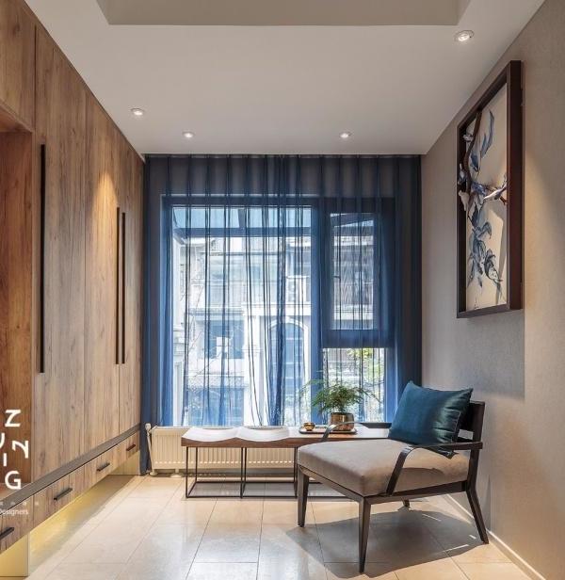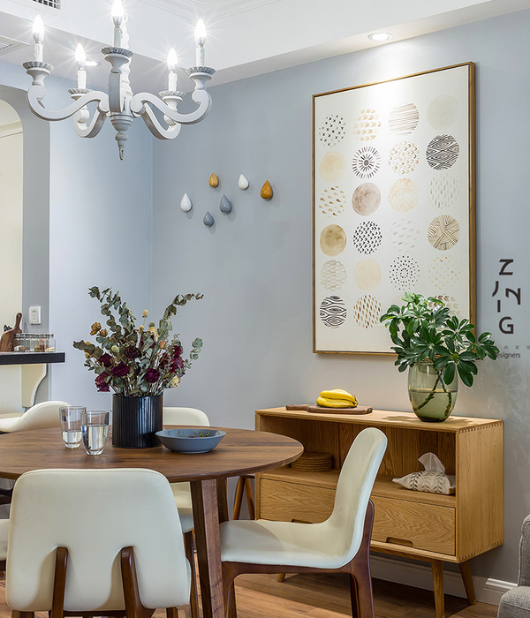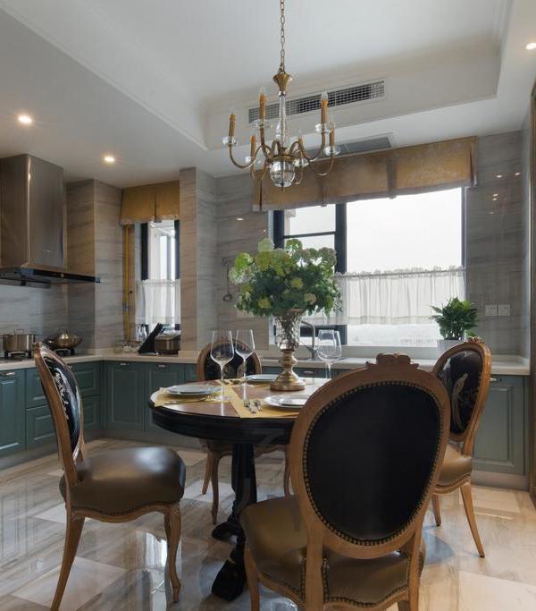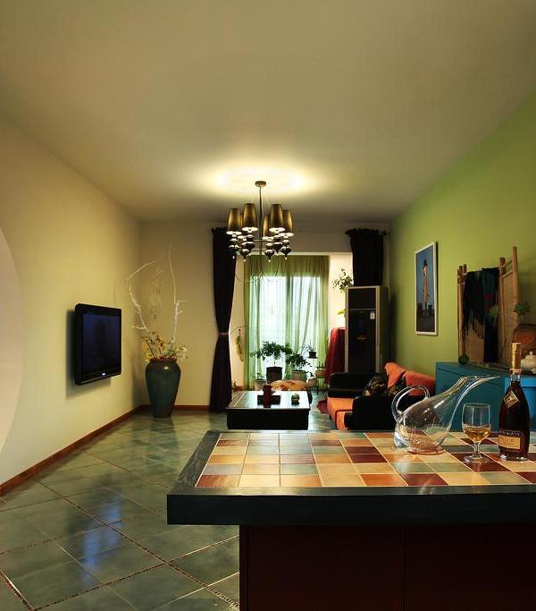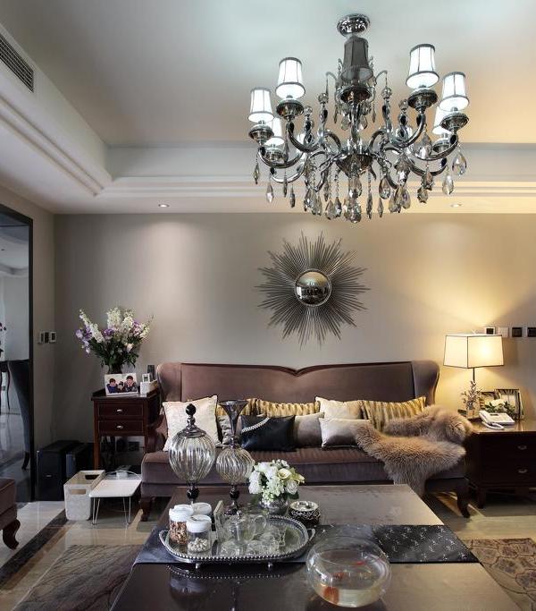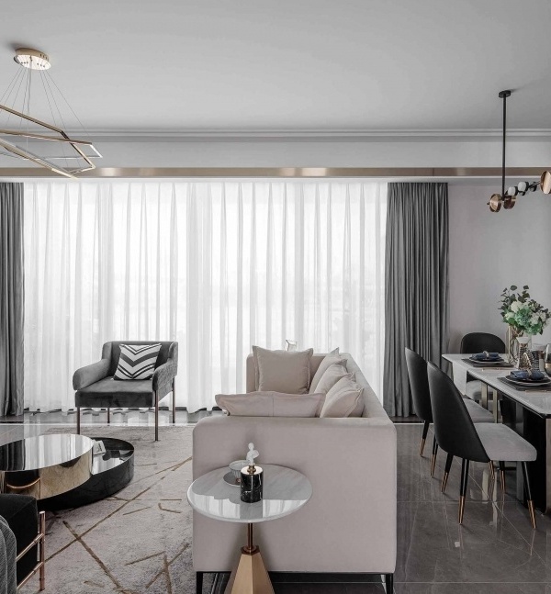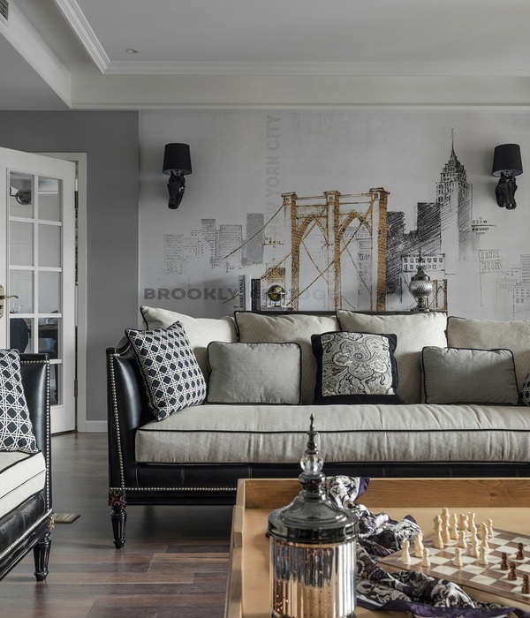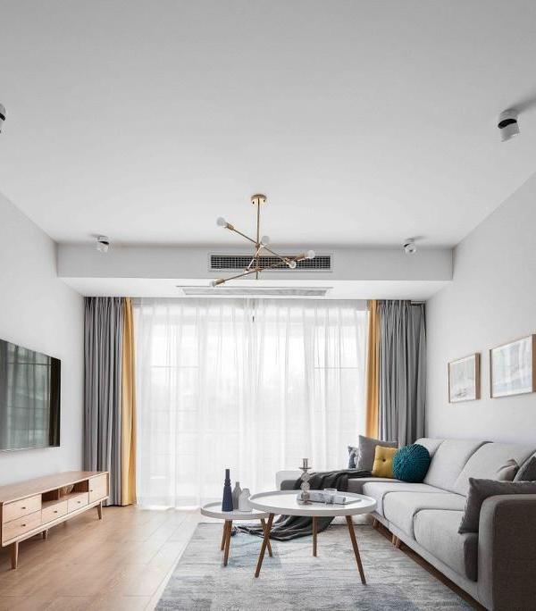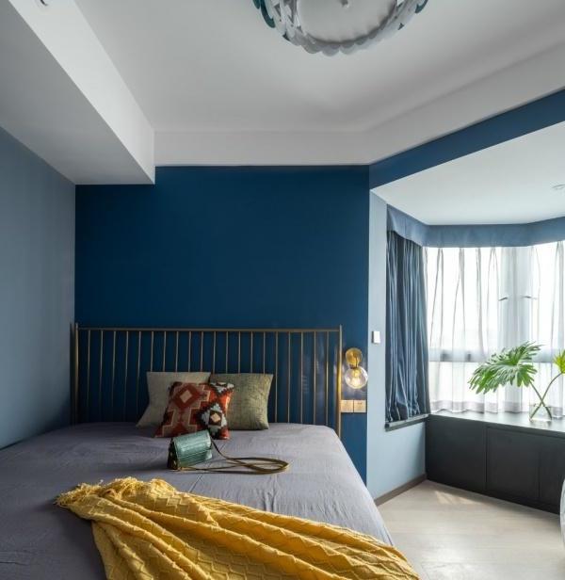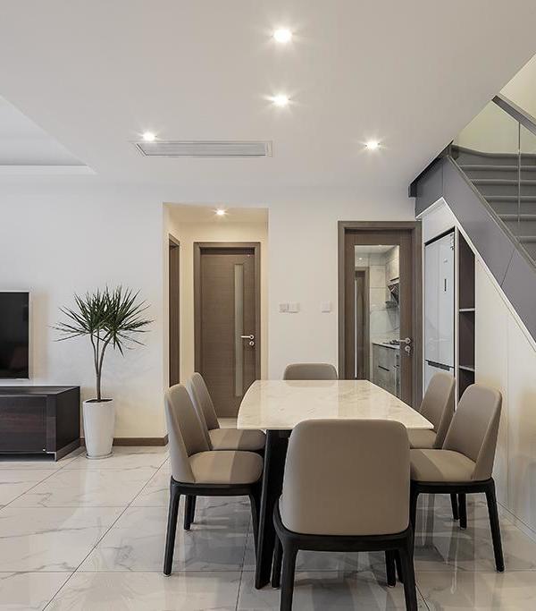The initial design challenge was convincing council that the design would have very little impact on the streetscape in particular the inclusion of a roof deck directly behind the heritage parapet. Council was reluctant to allow any change to the roofline to the original front two rooms of the house. After some time preparing 3D models and negotiating with council they thankfully came on board with the idea and the proof is that people walking past are none the wiser to there being any change to the original house.
The hero of the roof deck was always the retention and restoration of the original chimney. During construction a major challenge was how to stabilise a 100year old chimney now the roof was removed. The bar seating was introduced with the help of the structural engineer to support the chimney with steel beams fixed into the sides making sure it didn’t topple over. The design focuses on the centre of the house with the creation of a double volume flooding the space with natural light.
It is here that the stairs are inserted perpendicular to the general axis of the house and split the house on the horizontal and vertical plane. At ground level they’re a feature, room divider, furniture and storage. On the upper levels they connect to a three quarter level oversized landing that serves as a study. Here the clients are able to feel separation and retreat for working whilst still having visual connection to the kitchen and living areas.
A short return run of stairs lands in the middle of the house that overlooks the void spaces to the ground floor. It’s function is to capture and filter light as well as allow for the connection to rooms at the front and the rear. It is here also that the laundry is hidden within a wall of joinery. The arrangement of the stair means rooms are able to utilise the full width of the site and maximises floor space even with the introduction of the void.
Internally, rather than separating spaces with solid walls, glazed walls are used to separate the void and the sitting room that connects to the roof deck. This allows for natural light to flood the ground floor level and depending on the season even reaching into the ground floor living room at the rear of the site. An added benefit is that the chimney can also be seen internally from the ground floor.
A small gesture to the clients brief but something that draws you upstairs to explore further. The roof deck over the front of the house serves many uses. It provides an additional outdoor space and flexibility in use and is almost the same size as the rear courtyard. It’s designed to provide year round opportunities for entertaining and relaxing.
In the summer the rear courtyard is a haven, sheltered from the scorching sun where as in winter, even on the cooler days, the roof deck is a great space to sit in the sun and overlook the trees and neighbouring rooftops. But most of all the roof deck is an opportunity to get up close and personal with the heritage features of the chimney and parapet. It allows the clients to immerse themselves in the detail at all times not just admiring from afar at the street level.
{{item.text_origin}}

