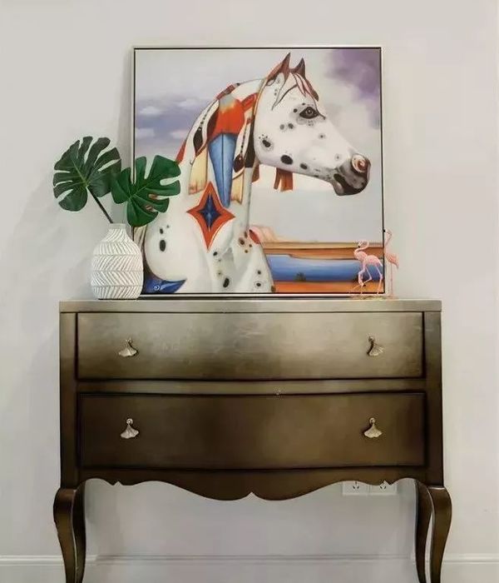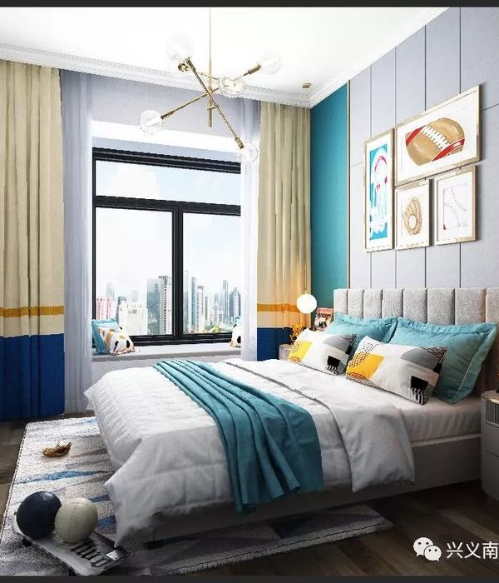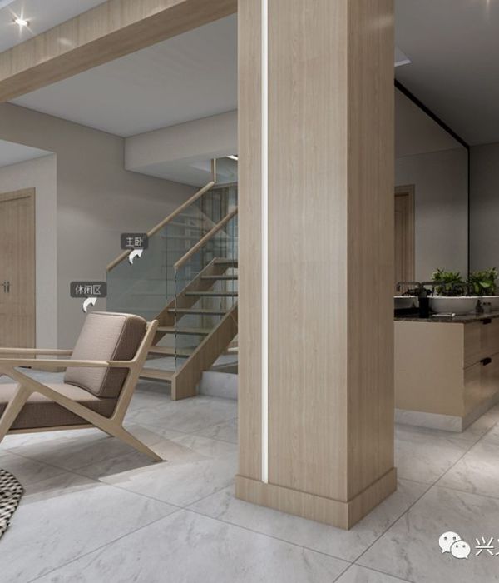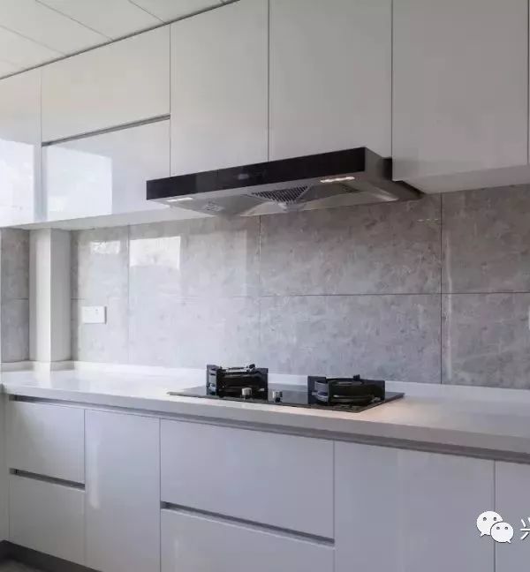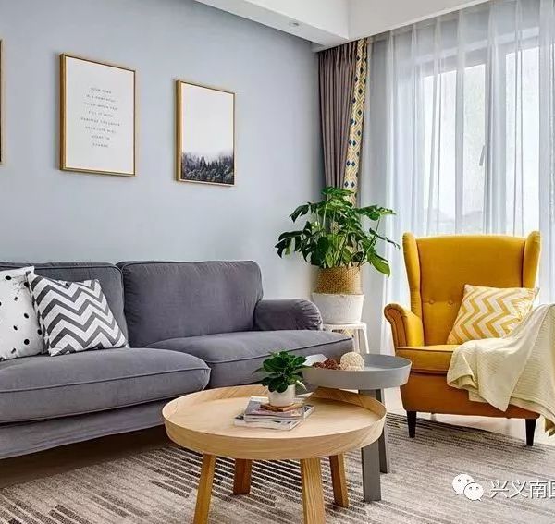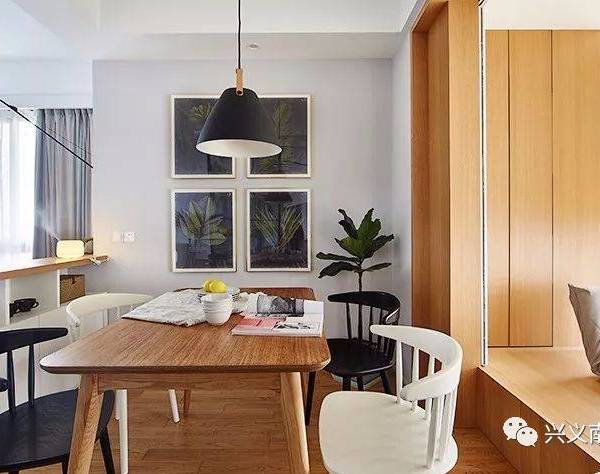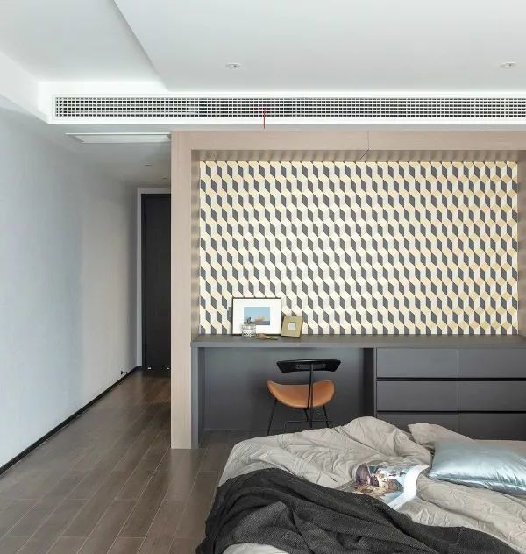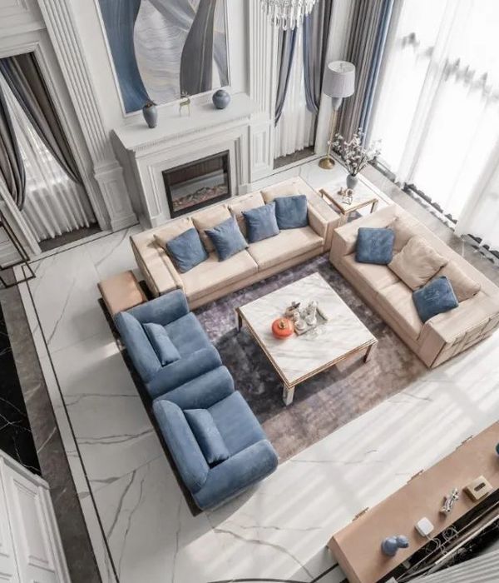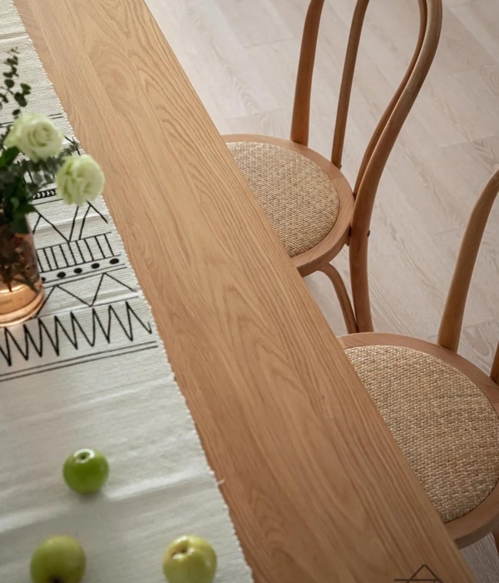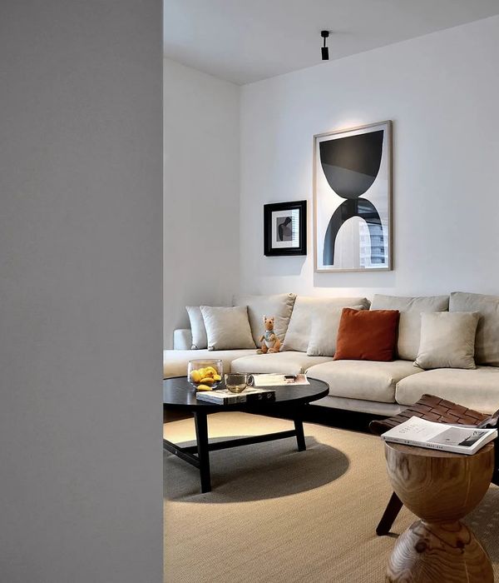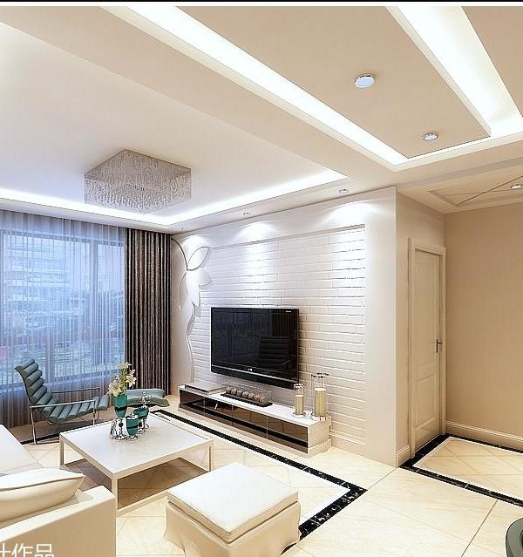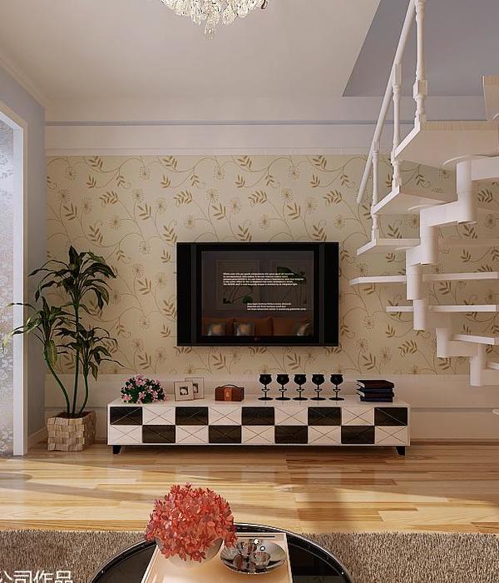The project is located on an area of 250 square meters in a coastal complex with different owners and vacant lands in the city of “Royan”.
The employer, as one of the main owners, was looking for a plan to create a pattern and background in the complex. A land near the entrance to the complex was dedicated to the project not only to provide the intended functions, but also to serve as a seasonal residence villa and a model for the future structure of the complex as well as displaying the employer's interest in using bricks in frontal part of the complex.
Considering the history of cooperation with the employer in the construction of the rustic projects; This time, the employer referred to us seeking a new combination of materials such as brick, metal, wood, and glass. The employer desired to display a unique and expandable building at the entrance of the complex with pieces of materials such as brick.
At first, the main stain of the building was created by separating private and public functions with a bridge which interconnected them and by inserting voids in the main sitting room as well as assigning a terrace on the roof due to lack of space on the land.
Later, the main facade was covered with large glass textures in order to maximize the connection between the interior and exterior, providing visibility, lighting, and transparency.
Now, by adding brick textures to the glass, we have made adjustments to the transparency and harmony in the facade of the building.
We were able to install heavy bricks on glass surfaces by using dry stone techniques and control the brick textures on the main structure in order to have a demonstration of brick suspended surfaces on the glass, besides creating different indoor and outdoor spaces, light play and shadows. By this mean, we are able to challenge the definition of heavy and light in the viewer's mind, also make him observe and admire the building.
The connection between the interior and exterior was also considered as a matter in the design, due to the transparency of the building; Relying on materials such as wood, stone and iron, we tried to provide the right combination of materials between the interior and exterior. Moreover, we benefited from elements such as fireplaces and stairs to create the appropriate visual connection.
{{item.text_origin}}

