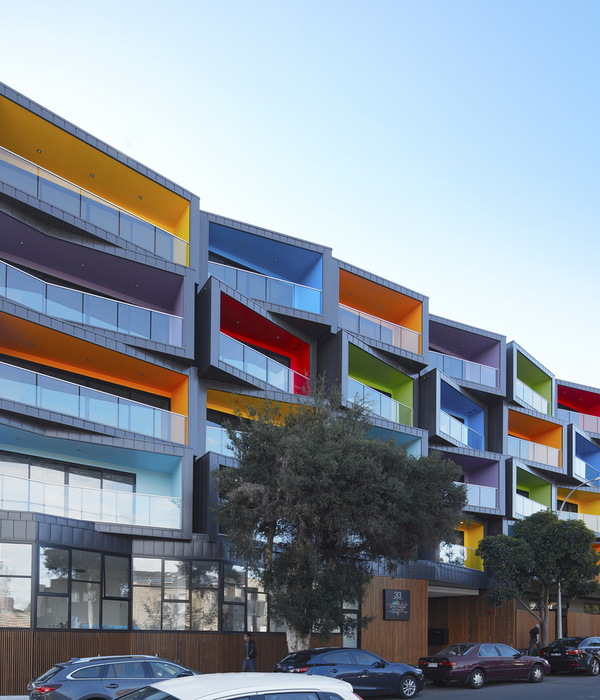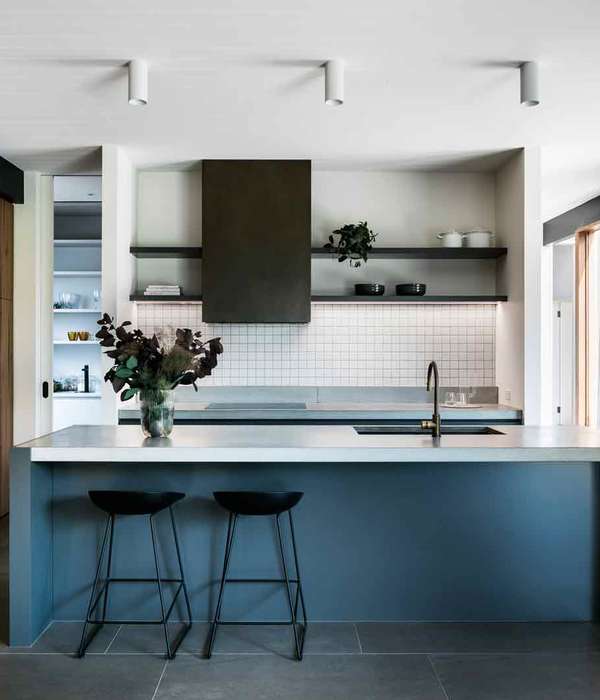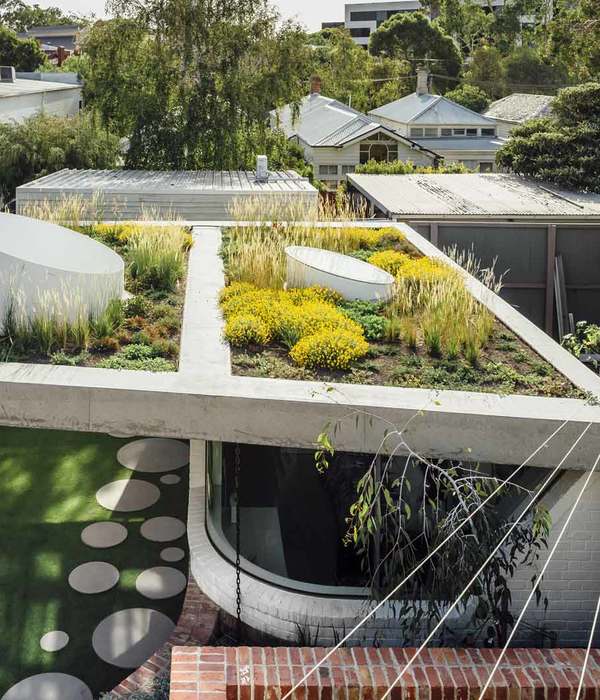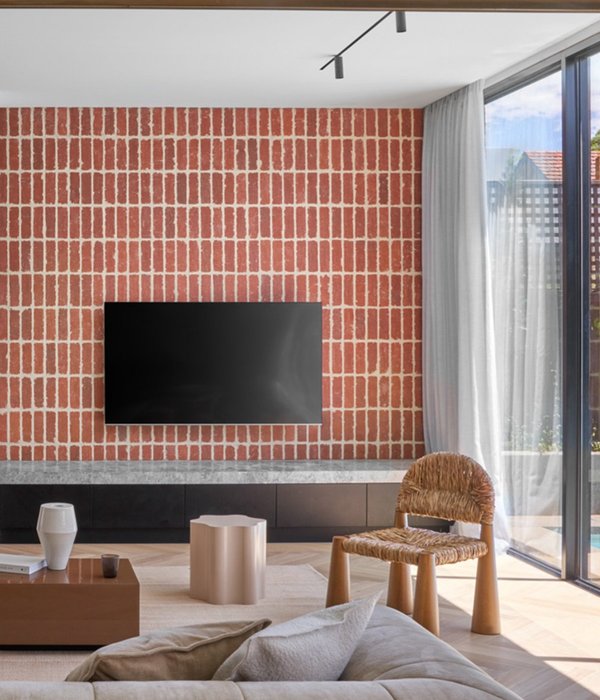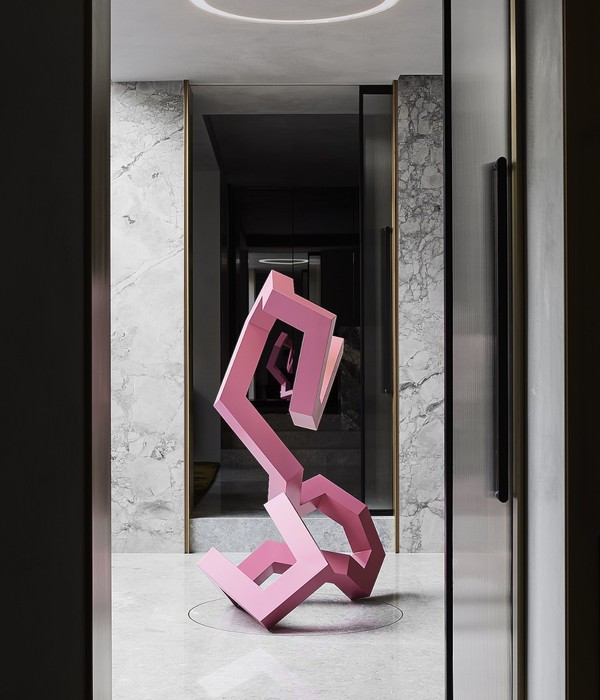The genesis of the project is characterized by a
careful analysis of the site that includes the lay of
the land, the axes and the views, the surrounding
natural landscape, as well as the movement
flows. Hence the similarity between the contour
lines and the soft and curvy silhouette of an imaginary
woman lying on the ground, that gives
a feeling of calmness and, at the same time, of
strength. This image is brought into the architecture
throughout the volume that fades on the
way up because of the terraces in sequence. The
volume is thus the result of this similarity combined
with the analysis of the site, that together
long to integrate harmoniously within the natural
context: the location draws the architecture, not
the other way around.
The orientation of the building is linked to three
focal points: the lake, the city centre and the
woods, that represent three important landscape
perspectives, as well as routes for the
flowing of people and light. The flowing of the
spaces, from public to semi-public to private,
creates a concept of living that combines the
everyday routine of private life and the natural
environment surrounding the entire architectural
complex. This concept is reinforced by elements
such as the peculiar shapes of the main entrance
to the residence, the green wall and the cantilever
surrounded by nature and containing the
spa. These additions contribute to strengthen
the identity of the building and the personality
of the location, highlighted by materials and
natural elements that combined create plays of
light, refractions and motion, as well as different
perspectives. The principle of design embracing
nature is reflected onto the entire building, on
different levels. A harmony of landscape, architecture,
interior and design.
{{item.text_origin}}


