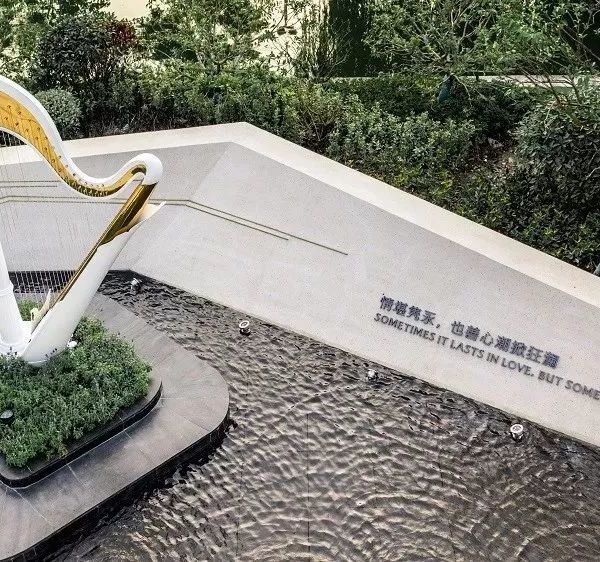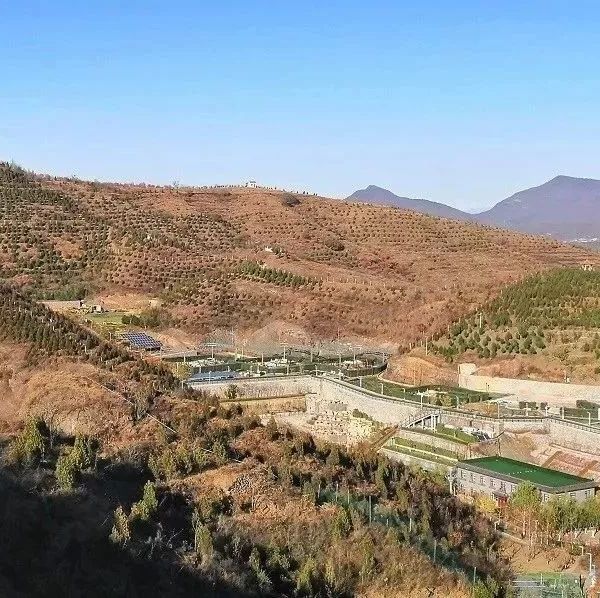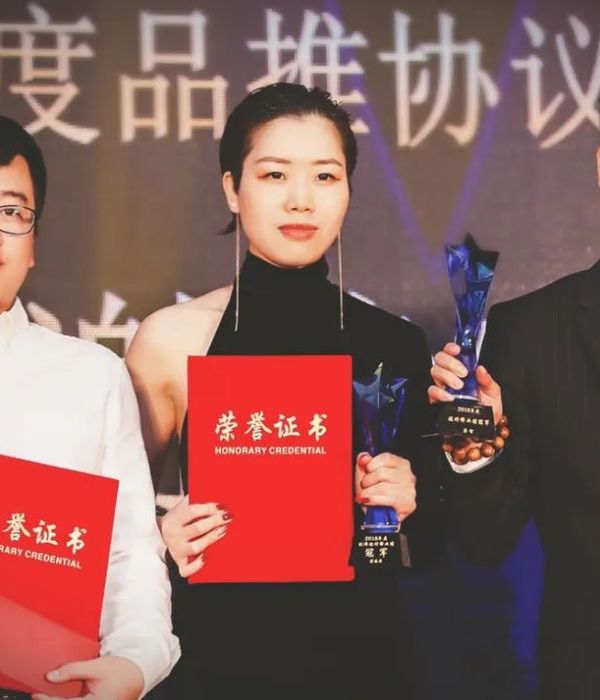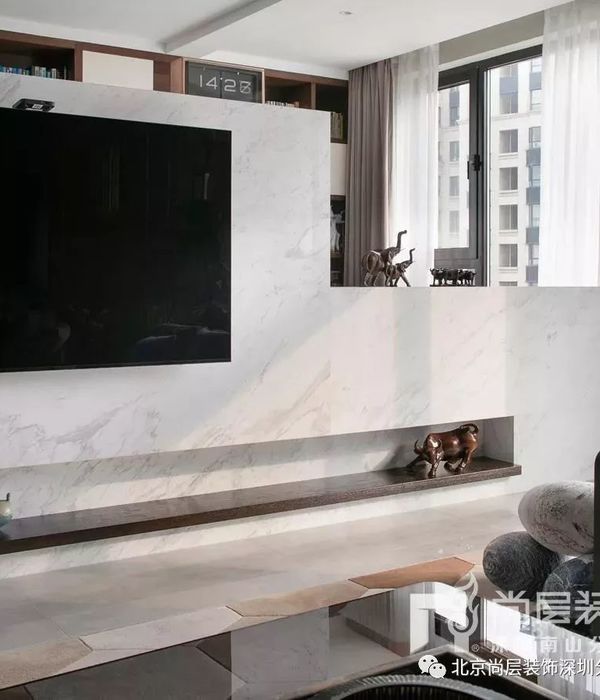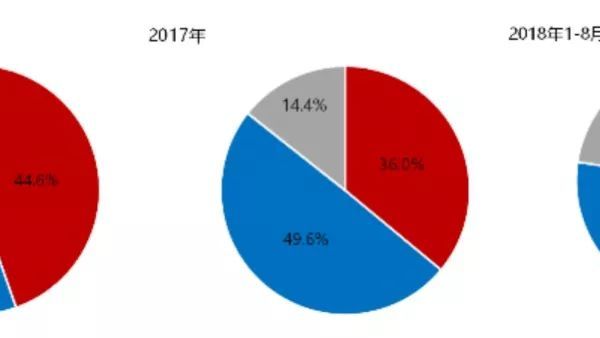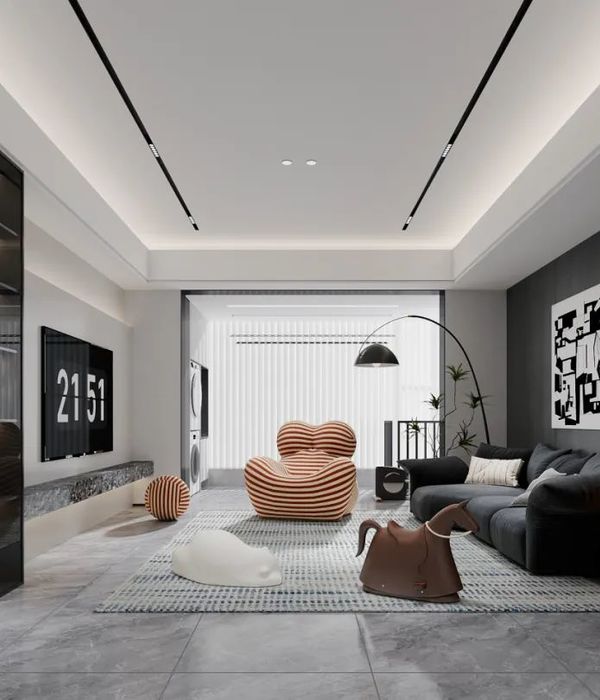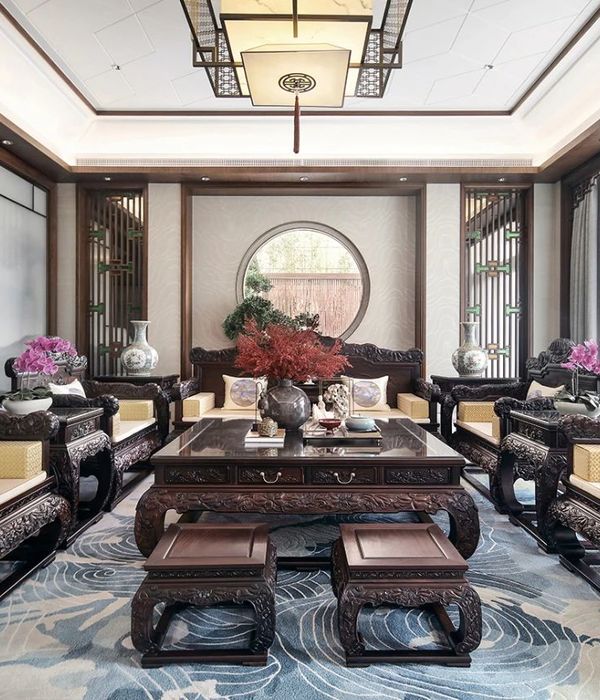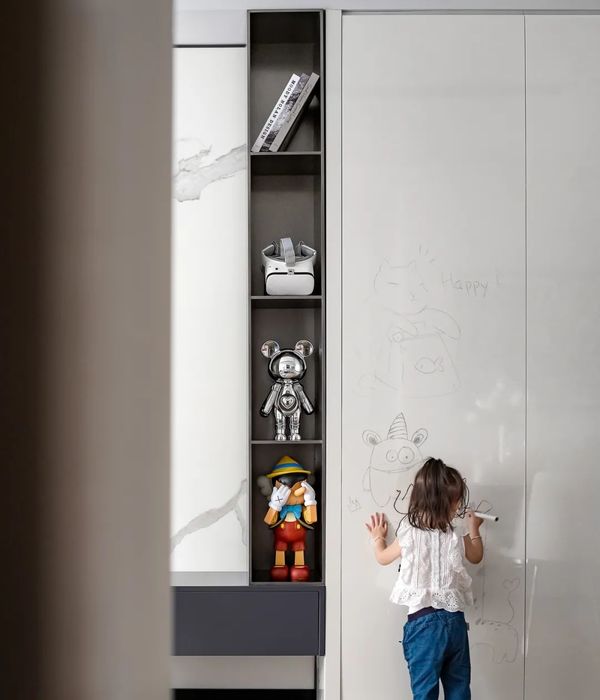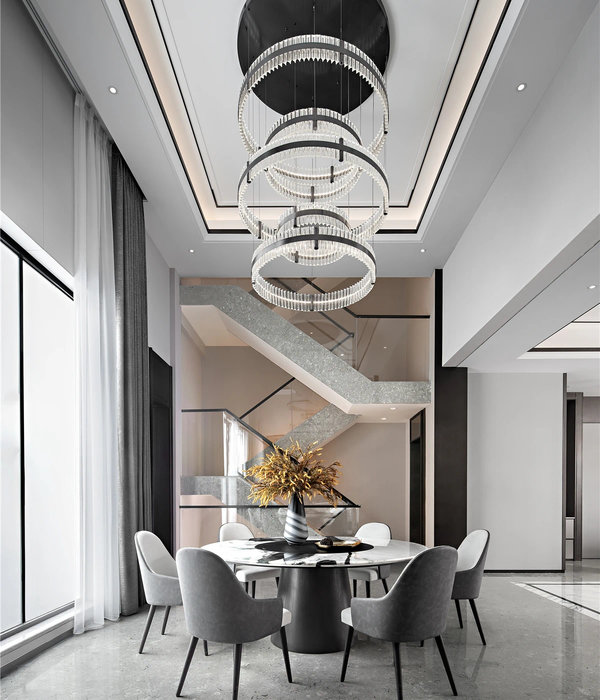建筑面积200平方米,周边院子面积900平方米,坐落在山间,临着以前的废墟,周围被高大的绿树环绕。西侧是三个串联在一起的卧室,这个部分由以前的老建筑改建而来;东侧是起居室和厨房,这个部分为新建。入口通道为东西两个建筑交界处的小通道。新建部分做出了内凹式的院子。储水箱是当地所必须的,因此在地面做了一个存水槽。
The transformative substance of this project consists of a parcel of land (950m2), that is integrated into the agricultural system of Barrocal and a small house in ruins (80m2).
The ruin of traditional genesis, displays the characteristics of the vernacular architecture of the Algarve.
The strategy consists on clarifying the limits of the central space of property – a void enclosed by the ruin and the “hedges” and the upland trees. The clearing delimited of this emptiness is made with the recuperation of the existing ruin defining the western boundary, with the construction of a new wing set back from the existing group, establishing the northern boundary and the setting of a water tank at the south end of the plot.
The pre-existing house consisting of three interconnected cells contains the rooms and their bathrooms.
The north wing is built into the ground and articulates the topography with two built patios of similar proportions, one is a northern extension of the kitchen and the other a western extension of the living room.
The main entrance of the house is made through the space that lies between the pre-existing house and new wing – a space of transition and fracture between the two wings.
The water tank is built similarly to the abundant irrigation tanks of this region. A water container of pure form emerges from the ground.
House of Agostos
architecture: Pedro Domingos,
location: Santa Barbara-de-Nexe, Faro
project team: Celia Faria, Humberto Dias, Sonia Carvalheiro
year of project: 2003/2005
year of construction: 2006/2010
Engineering: Luis Santos Palma, JAC, João Teixeira da Silva
Built Área: 200m2 (house) + 900m2 (landscape)
Cost: 250,000 Euros
Photographs: Fernando Guerra, FG+SG fotografia de arquitectura
MORE:
Pedro Domingos
,更多请至:
{{item.text_origin}}


