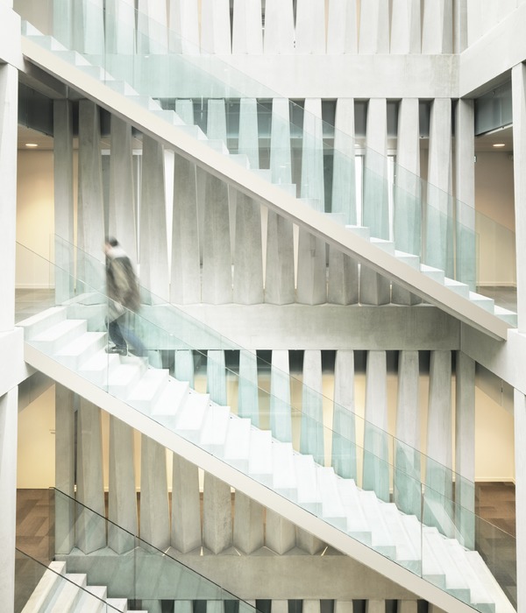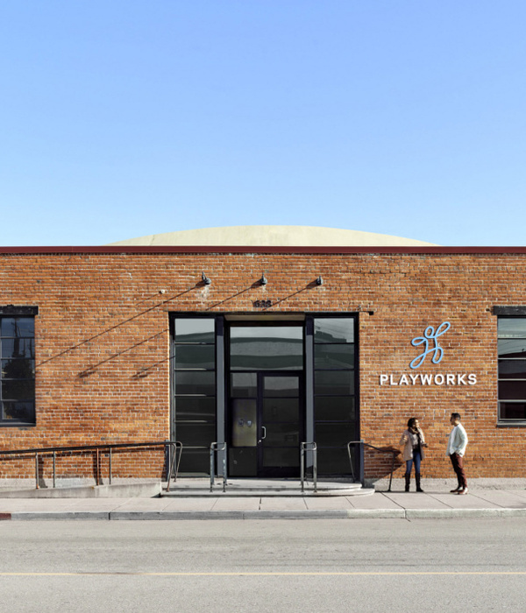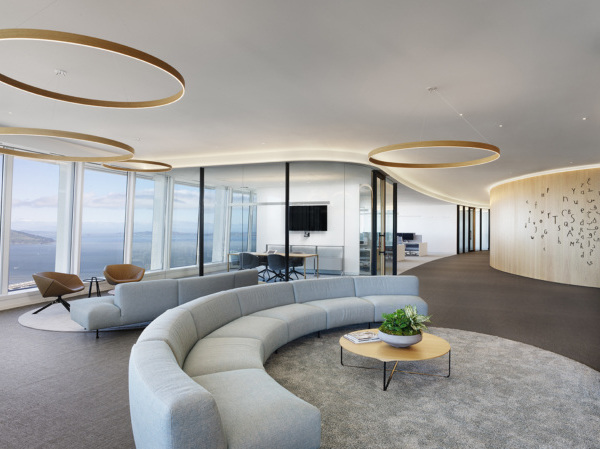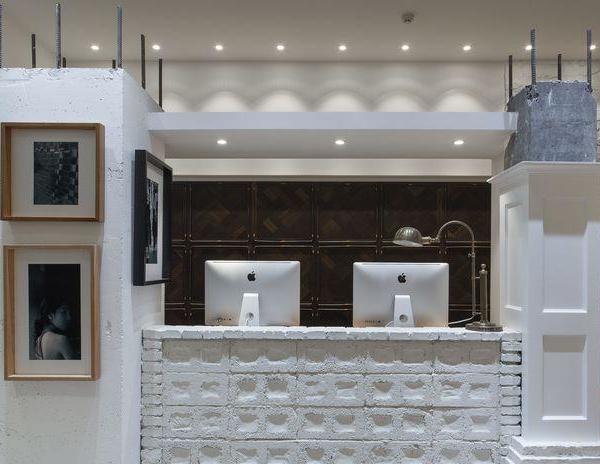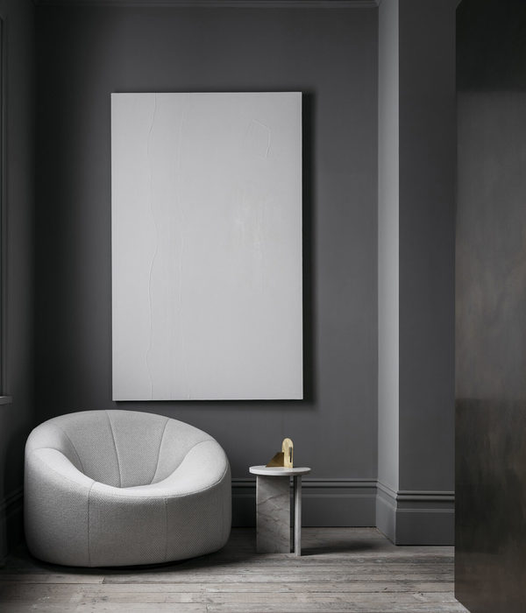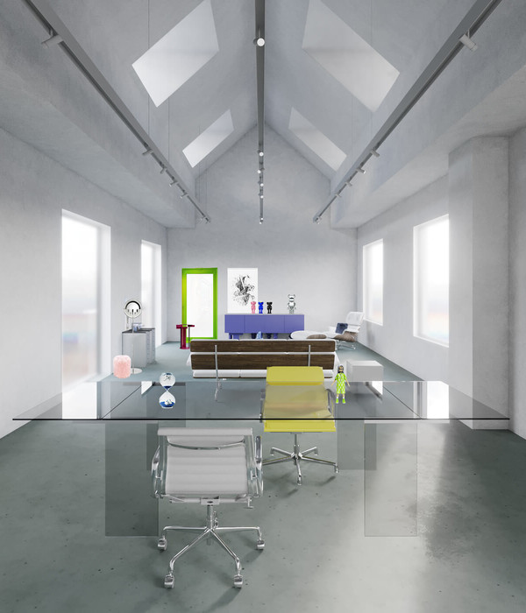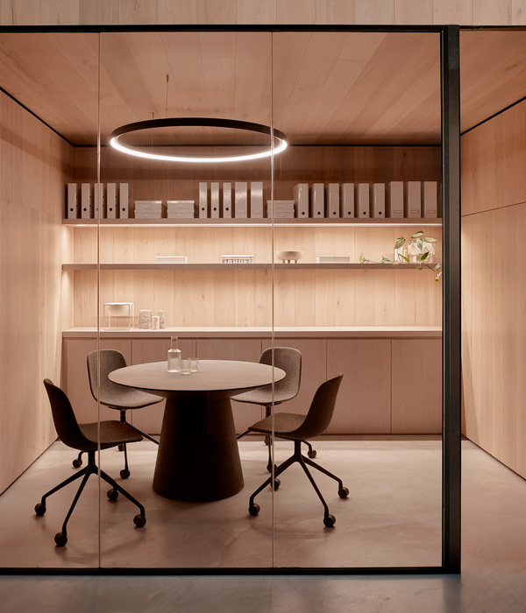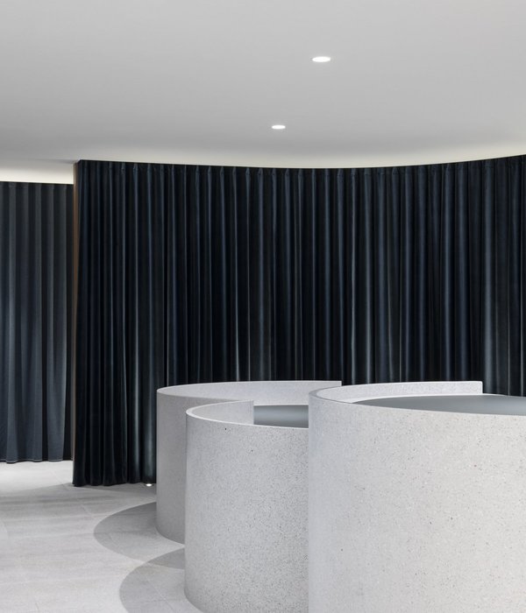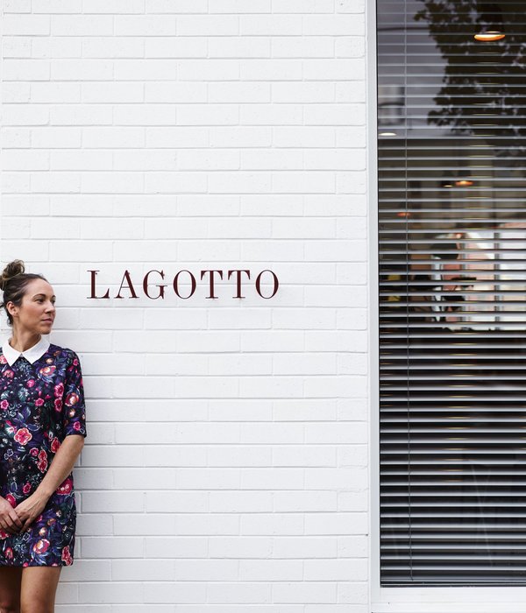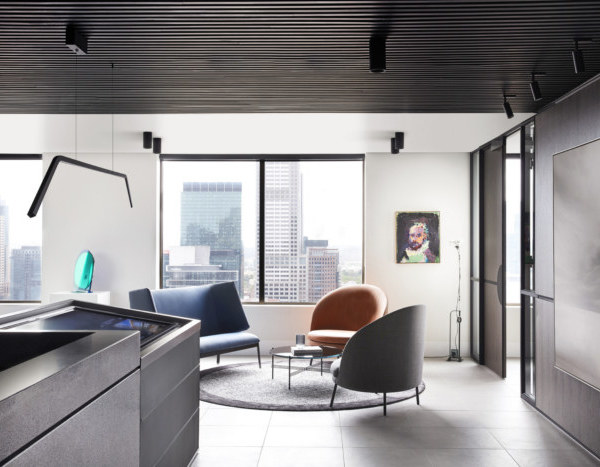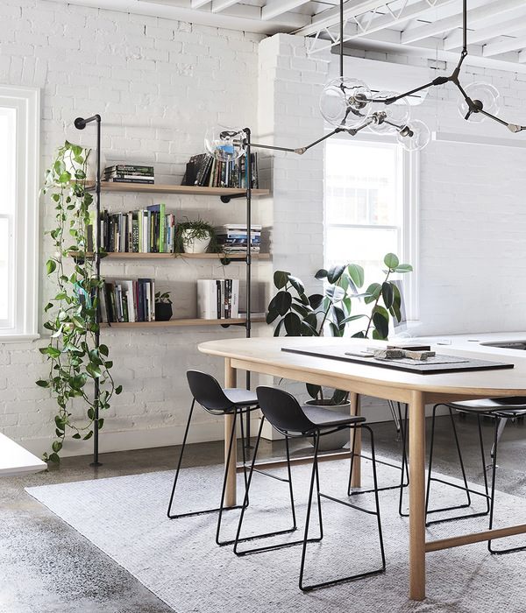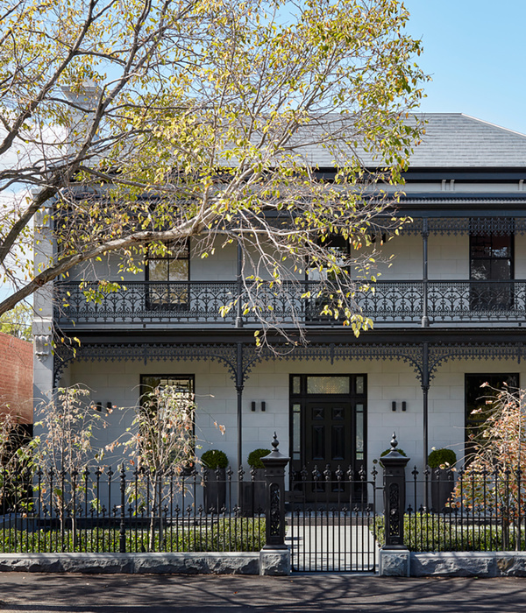TRIVAL是一家制作广告、WEB、SNS、数字导视等视觉内容的管理公司。
TRIVAL is a management business company that produces visual content such as advertising, WEB, SNS, digital signage and so on.
▼室内概览,Overall view of the interior ©宮本 啓介
由于TRIVAL的员工每天都要与模特互动并进行访谈,我们提议在办公区中央建造一个通行走廊。
As TRIVAL’s employees every day interact with models and conduct interviews we proposed to build a runaway in the middle of the office space.
▼由办公区望向走廊,Viewing the runaway from office area ©宮本 啓介
▼舒适的办公空间,Cozy office area ©宮本 啓介
主要想法是将入口与深处的公司主管办公室连接起来,并在内部中间设置走廊。其余必备的房间则位于走廊两侧。
The main plan was to connect the entrance with the back office of the company’s director with the runaway running in the middle of the interior. Other necessary rooms were places on both sides of the runaway.
▼由办公区望向吧台,Viewing the bar from office area ©宮本 啓介
▼简洁通透的环境,Concise and transparent spaces ©宮本 啓介
此外,两侧还摆放了一些植物,以调节行走的人与坐在办公桌前的人之间的距离。这营造了一种距离感和隔离感。
Additionally, some plants were placed on both sides to regulate the distance between walking people and people sitting at the desks. That created a sense of distance and separation.
▼绿化作为过渡空间,Beautiful green plants as transition spaces ©宮本 啓介
▼通过绿植望向办公区,Viewing the office area through green plants ©宮本 啓介
整个空间的布置尽量减少材料的种类,并调节其体量(厚度)。这给空间带来极简的氛围感。
The whole space was arranged to minimise the use of the materials and to regulate its volume (thickness). That gave a sense of minimalistic atmosphere.
▼台阶细部,Details of the stairs ©宮本 啓介
同时,流动的空间使员工办公时感到更加舒适。
Having said that, the flow of the runaway makes the staff feel more comfortable while working.
▼空间元素细部,Details of the elements ©宮本 啓介
希望员工享受工作环境。
Hopefully, employees will enjoy coming to work even more.
▼平面,Floor plan ©KAMITOPEN
デザイナー:吉田昌弘・鄧 冰清・大竹恵実 写真撮影:宮本 啓介 竣工 2023年5月 住所 東京都港区東麻布2-26-14 ヘリテージ麻布十番 3F 設計期間 2022年12月19日~4月17日 工事期間 2023年4月17日~5月24日 延べ床面積 163.22㎡ 施工会社 株式会社ニュートラルジャパン
{{item.text_origin}}

