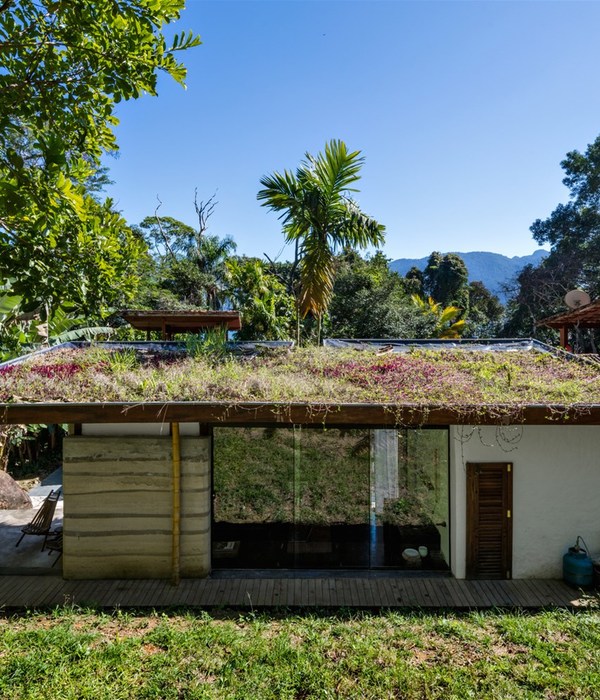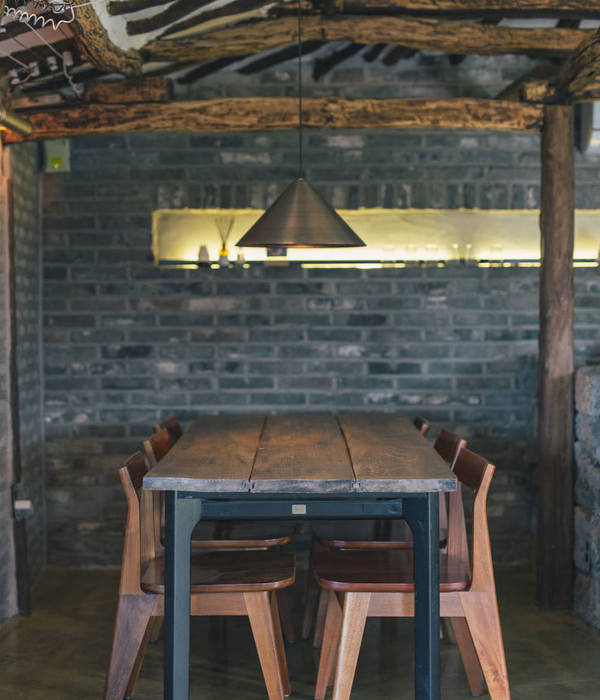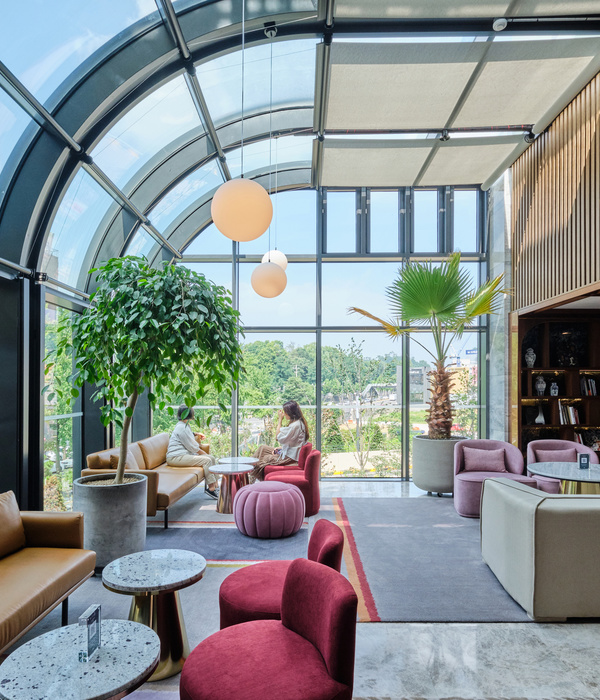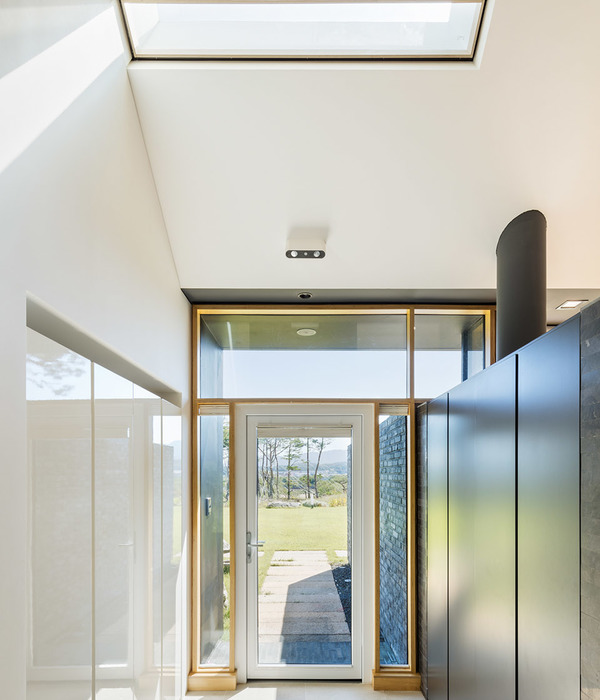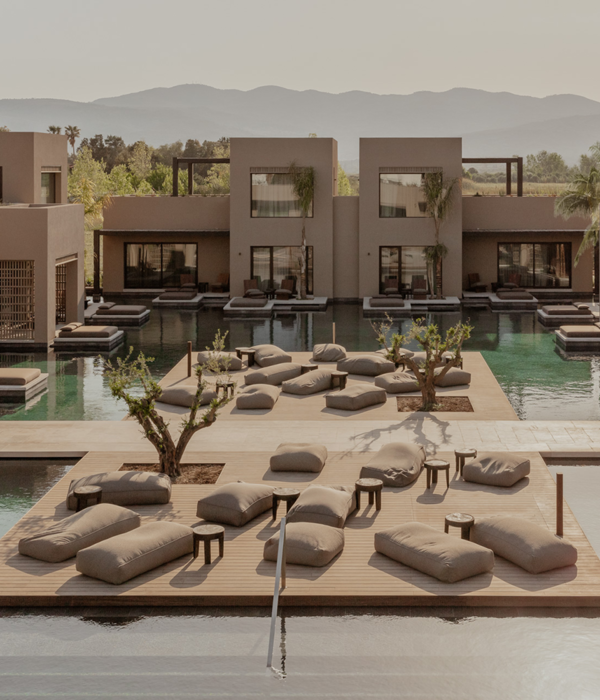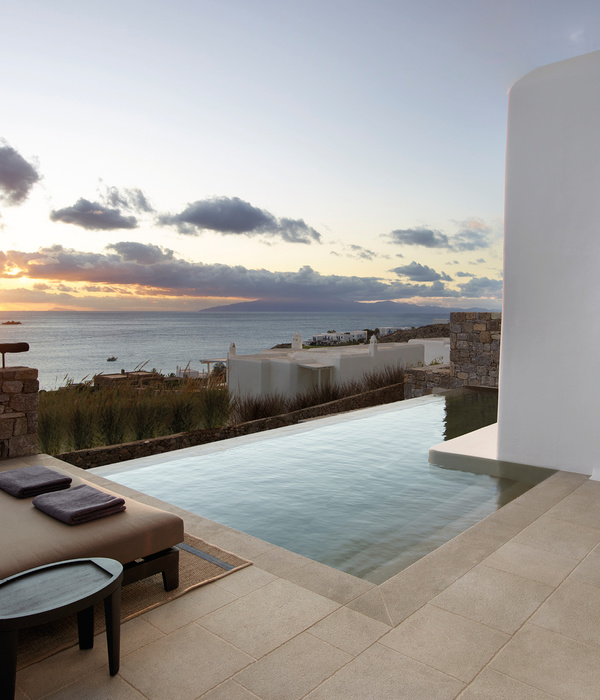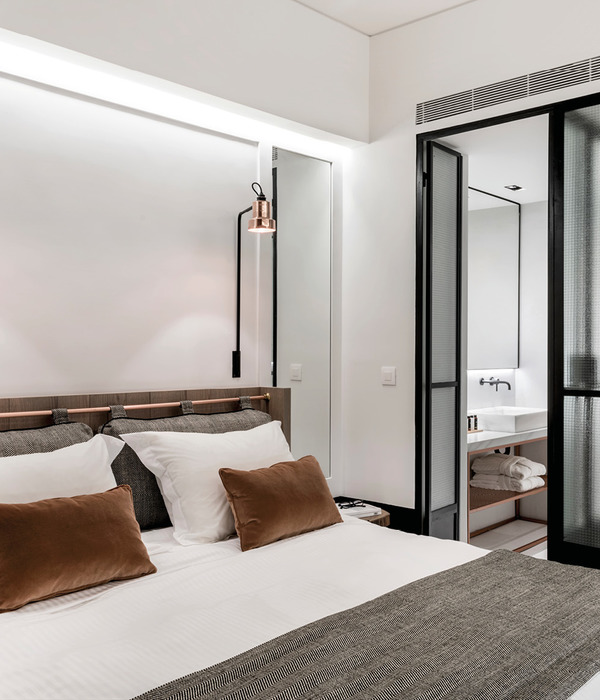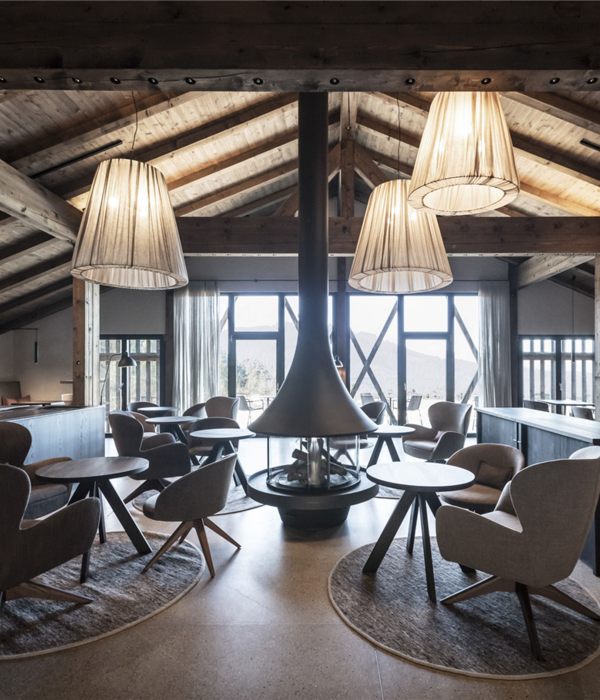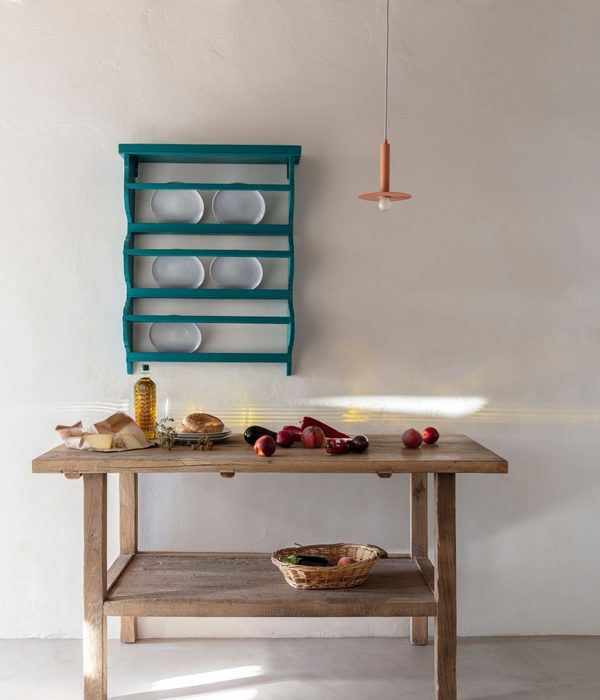The Starwood 'long-stay brand' Element Hotels has opened its doors on February 8th 2016, in the vibrant Zuidas Area in Amsterdam. A first in the Netherlands for the chain after the brand was launched in Europe (Frankfurt Airport Hotel) in 2014. The hotel, a former office building – multi-tenant of 8,800 m2 – "De Veldert" lies adjacent to the shopping area Gelderlandplein, has been redeveloped by Kroonenberg Group and Multi, and turnkey delivered with a LEED certification. D/DOCK was responsible for the interior design and FF&E coordination of this new Amsterdam lifestyle hotel
‘A home away from home’ ... This was the metaphor chosen by D/DOCK in 2014 when formulating a new hotel concept which can be translated into carriers such as comfort, nature, health, entertainment, and personal choice. "When implementing these values, we have decided to break with the traditional approach to hospitality concepts within the hotel world and to approach the design from the natural needs of people and their home environment," says Francesco Messori, Design Director of D/DOCK.
The hotel distinguishes itself from the feeling it creates upon entering, a feeling of coming home and entering a living room. The hotel has a total of 160 rooms ranging between standard studios and two room apartments.
Every room has a fully equipped kitchen, TV, work station, Westin Heavenly® bed and a spa-inspired bathroom to make every long-term stay a pleasant one. There is also a kiosk where guests can purchase a small selection of food & beverage products to prepare in their room.
The façade side has been equipped with Moodscape®, a product developed by D/DOCK to introduce nature and light to rooms that are normally closed off from the green outside.
The lobby has been designed around the living room philosophy. The reception desk, designed as family table, has been placed at the back of the room, and not directly upon entering the hotel. The lobby area is a place where guests can relax, socialise or work. It consists of several islands, allowing guests to move through the area. The lobby also has a business centre with computer workstations and a reading table. The hotel has a 24-hour gym, laundry service, and a lounge on the rooftop terrace of approximately 300 m2 where guests can enjoy a Friday afternoon drink at sunset.
Adjacent to the Lobby you will find Brasserie Carrots & Co. where guests, shoppers and professional visitors can enjoy a healthy and conscious breakfast, lunch or dinner. The sandwich concept is ideal for a quick lunch or take away using the Grab & Go system. The style of the interior is friendly, modern, bright and welcoming with durable materials. This is reflected in the wool wall covering, among others. When you enter Carrots & Co., you will find half-high seats where you can work in a peace and quiet environment. This matches the high tables at the buffet with a relaxing lounge area in the back where you can fully unwind in front of the fireplace. The double-high room is fitted with four light fixtures with a height of three metres.
Walk past an illuminated wine wall from Carrots & Co. to reach the first floor where the My Place restaurant is located, where both guests and visitors can enjoy a breakfast buffet, à la carte lunch or dinner consisting of local and pure dishes. The large windows provide a magnificent view. The idea behind the design can be described as a snake. The seating areas are connected but still consist of different spaces which provide every space with a direct intimacy.
The connection between My Place and the hotel is formed by a home kitchen, a new translation of the breakfast buffet as seen in many hotels. This kitchen is inspired by the kitchen found in all of our homes. Within the functionality of the hotel, D/DOCK has created area which can be used throughout the day. During the breakfast service, the guest feels like he picks up the products from his own kitchen shelf, and he can use this same buffet for an active meeting over a cup of coffee, or have a private lunch in the afternoon, after which it can be part of the living room or serve as the Chef's table in the evening. This usually static hotel element has been given a hybrid function.
The glass bridge connects the hotel with the Meeting Centre and the Back of House. "It is a fun connection through which the guest leaves the hotel for a brief moment and crosses the shopping centre. An internal connection where uniforms, costumes, bathrobes and gym outfits and shoppers greet each other," Messori notes.
There are meeting and event capabilities in the form of two meeting spaces, which can be merged. The soft, warm atmosphere of Element Amsterdam has also been captured here, making it a pleasant place to stay with good acoustics and the recurring domestic feeling, thanks to the natural light, and the latest technology ensure energetic meetings and events.
The staff area has also been designed with attention. "The people who need to transfer the true Element-feeling to the guest must feel and experience this themselves. Or the concept would not be complete," says Messori.
"A concept such as Element Hotels is new in the Netherlands," says Jan-Willem Roenhorst, General Manager of Element Amsterdam, "But Amsterdam is, with its status as international business centre, very suitable for a long-stay formula like Element, especially at a location like the Zuidas."
Client: Kroonenberg Groep Lead Design: D/DOCK - Irene Snel and Francesco Messori Building architect: Rijnboutt Contractor: JP van Eesteren Fixed Furniture: IntosLoose furniture OfficeDock SOE – Intros Kitchen – Van Zwanenburg
{{item.text_origin}}

