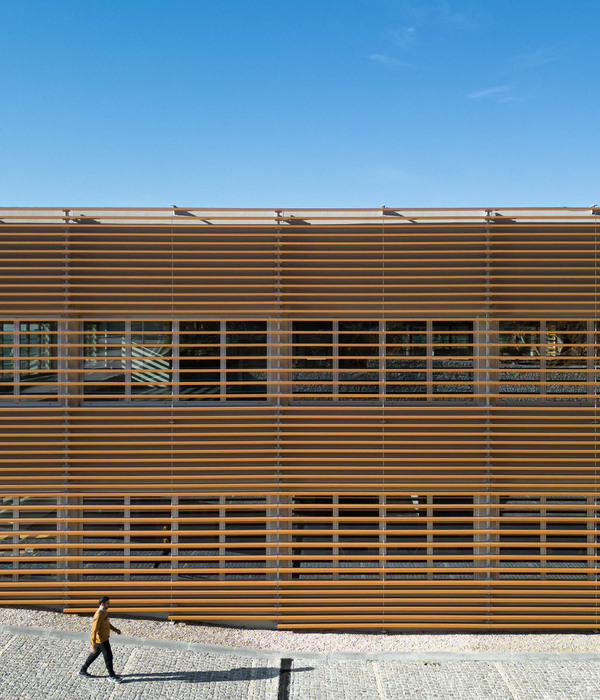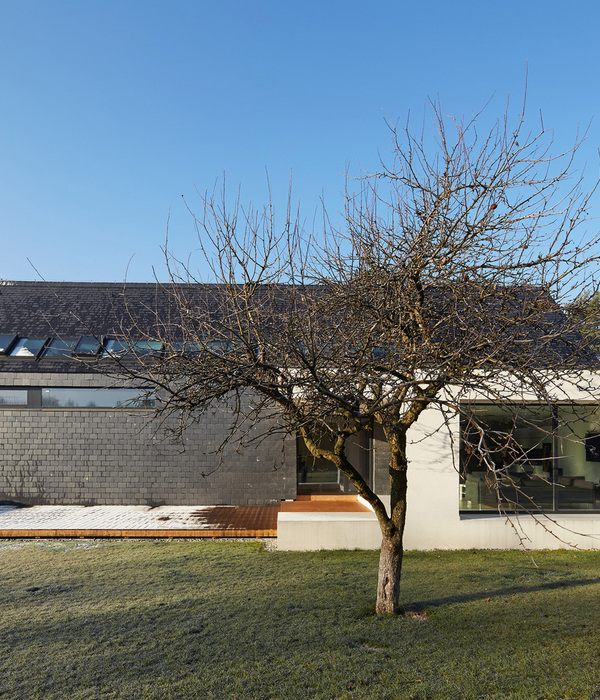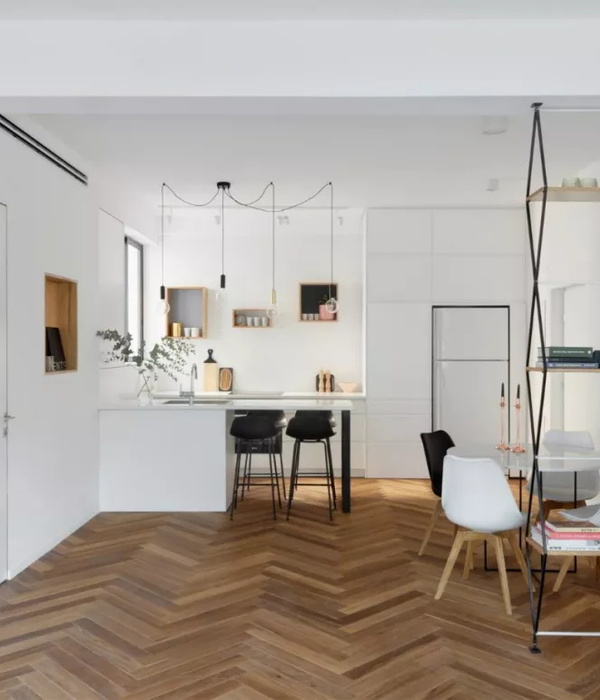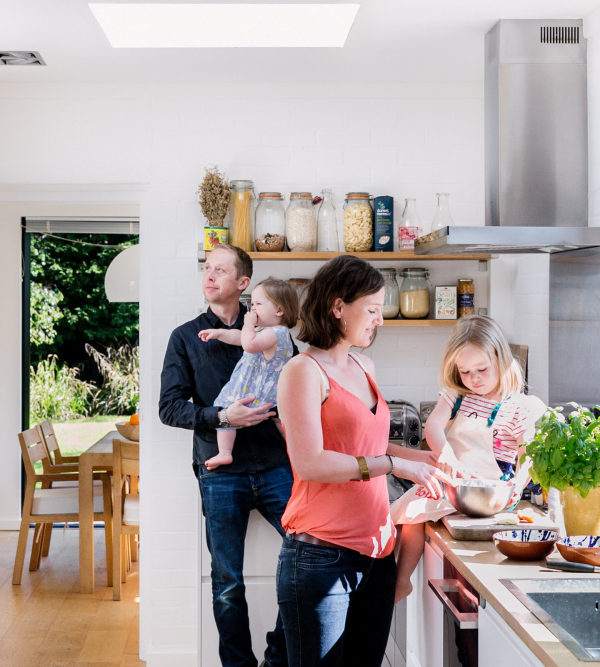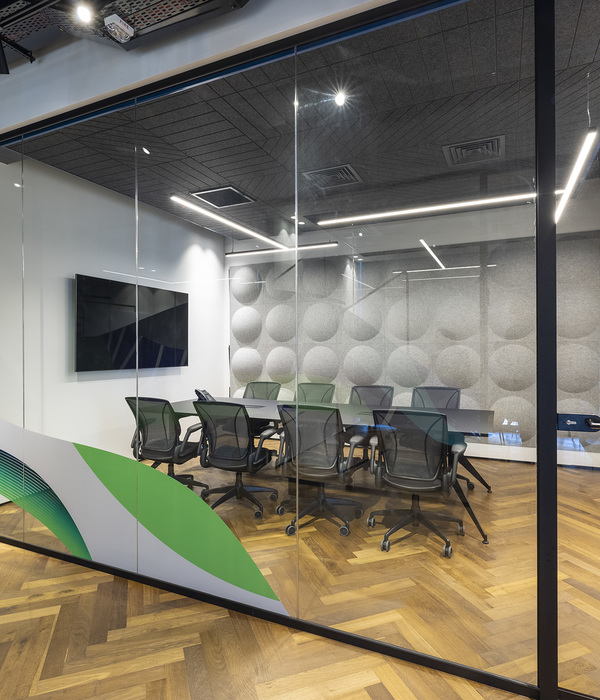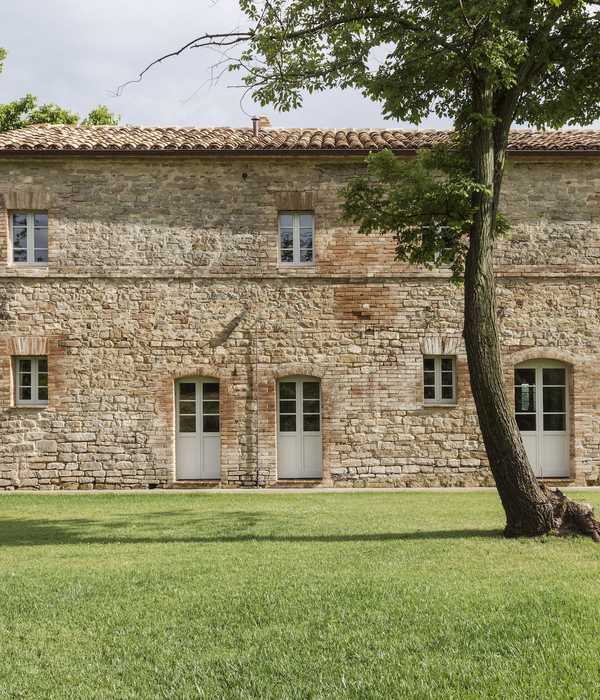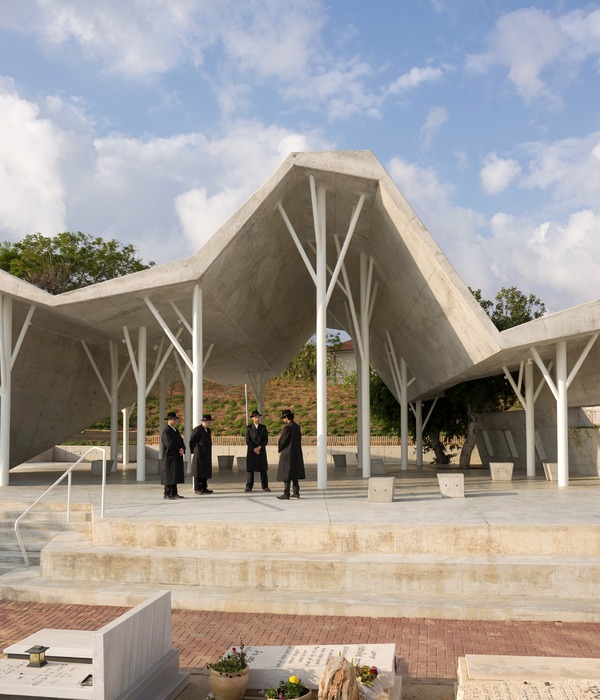Architects:Scott Brownrigg
Area :2787 m²
Year :2020
Photographs :Hundven Clements Photography
Manufacturers : Pilkington, Sika, DuPont, Amtico, British Gypsum, Delta Balustrades, Formica, Formwise, Schueco, Solus Ceramics, Ted Todd, WaverleyPilkington
Lead Architects :Ed Hayden
Engineering :Hoare Lea, Perega
Landscape :Macfarlane + Associates
Consultants :Ridge and Partners LLP
Contractor :Barnwood Construction
Design Team : Ed Hayden, Rosa de Pablo, Barry Clarke, Fernando Mesquita
Clients : CABI
City : Wallingford
Country : United Kingdom
The Scott Brownrigg-designed headquarters for the international not-for-profit organization, CABI, has been successfully completed. CABI applies scientific expertise to solve problems in agriculture and the environment. Scott Brownrigg worked alongside Project Managers and Lead Consultant Ridge and Partners LLP (Ridge) to complete a low-energy design that offers a two-story office space, successfully integrating an experimental bio-diverse landscape with a new collaborative flexible working environment.
At the heart of this project is CABI’s commitment to encouraging biodiversity and protecting the environment. The design is highly energy efficient with detailed strategies for materials, orientation, and structures. The design includes a careful selection of materials for the building fabric, which will reduce energy consumption, to embrace the aim of low carbon use in operation.
Designing with passive sustainability as a priority, the building is positioned to minimize solar gains by orientating it East-West and will provide shade in the summer and allow sunlight in the winter.
Completing in 2020 means that the HQ foreshadowed the shift in priorities for office space users who, due to Covid-19, have placed increased importance on clean air. Natural ventilation was a key design factor and was achieved by a perforated façade, which permits cool air into the building throughout the day and night. It then rises up and is collected at the top. Heat recovery ventilation is used in the winter to pre-warm fresh air, which is then pumped into the floors.
“A traffic light system alerts users when the building gets too hot or doesn’t have enough fresh air. It will prompt occupants to open their windows and increase the levels of fresh air in the building. It is designed to rely on communication and cooperation between the building and its users, rather than being heavily M&E driven, providing a natural, healthy and safe environment ” shares Director Ed Hayden.
Situated in an Area of Outstanding Natural Beauty, the building responds to its surroundings with a living roof, which will attract insects and birds and enhance biodiversity. Inside, it hosts up to 180 members of staff – a long way from its origins as a small research committee established in 1910. Staff and visitors are provided with a range of amenities including a café restaurant, meeting rooms, and conference room/auditorium.
Recently appointed CEO at CABI Dr. Daniel Elger is among the first members of staff to move into the new headquarters, which also serves as the hub for CABI’s publishing business. He said: “I am delighted to be leading a team of professionals at our UK headquarters who are working with colleagues in our global network of centers to help millions of smallholder farmers around the world grow more and lose less to crop pests and diseases.”
▼项目更多图片
{{item.text_origin}}

