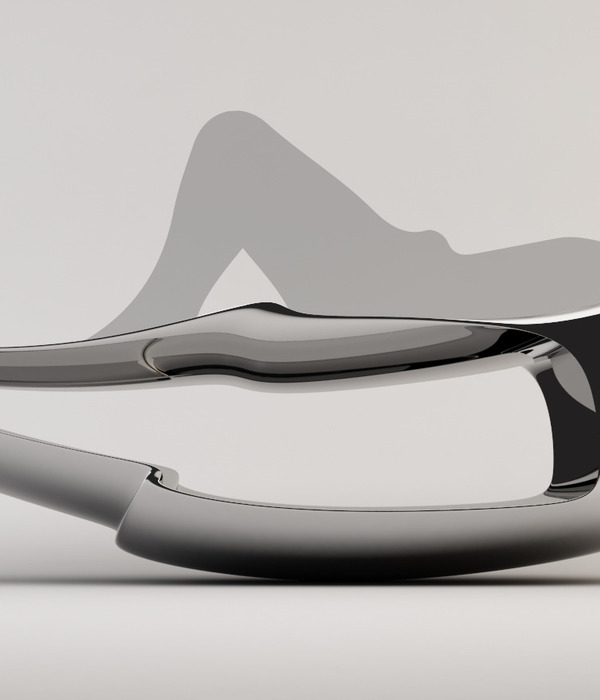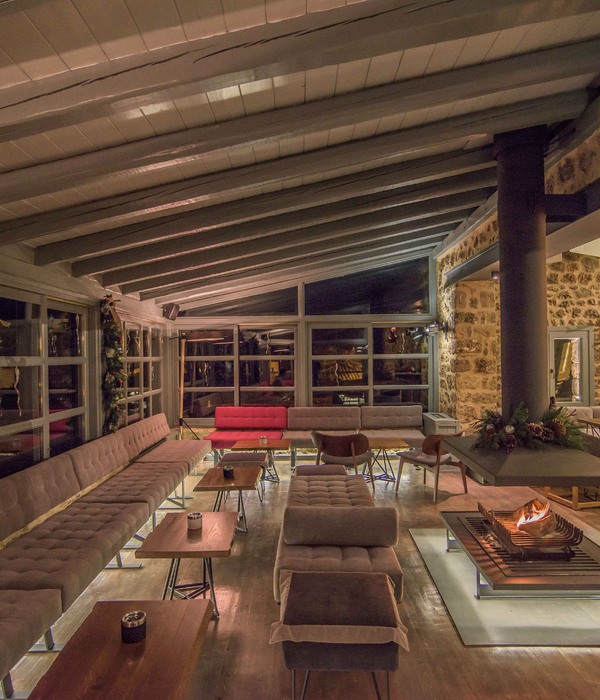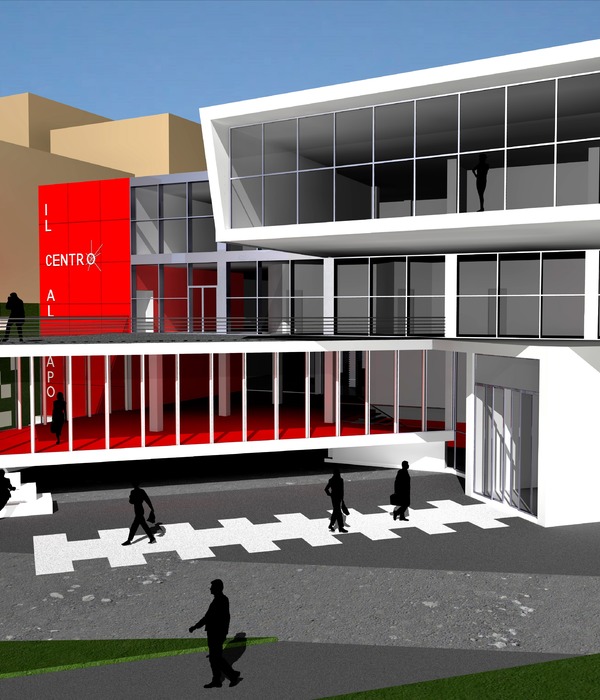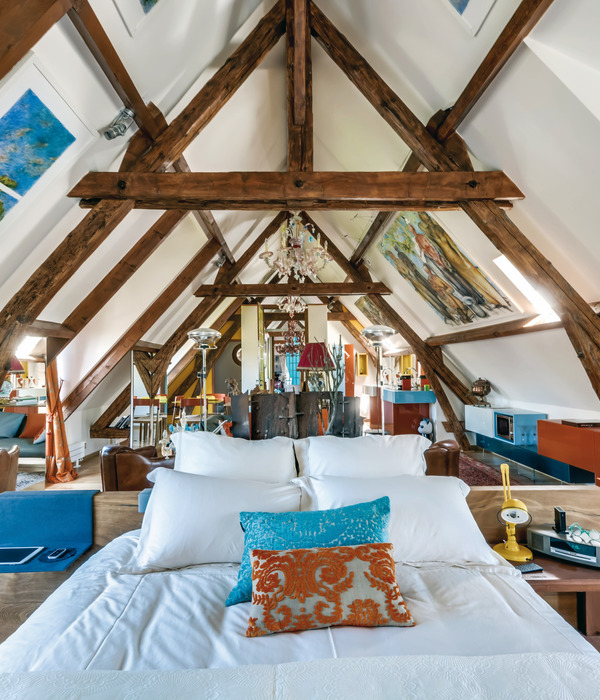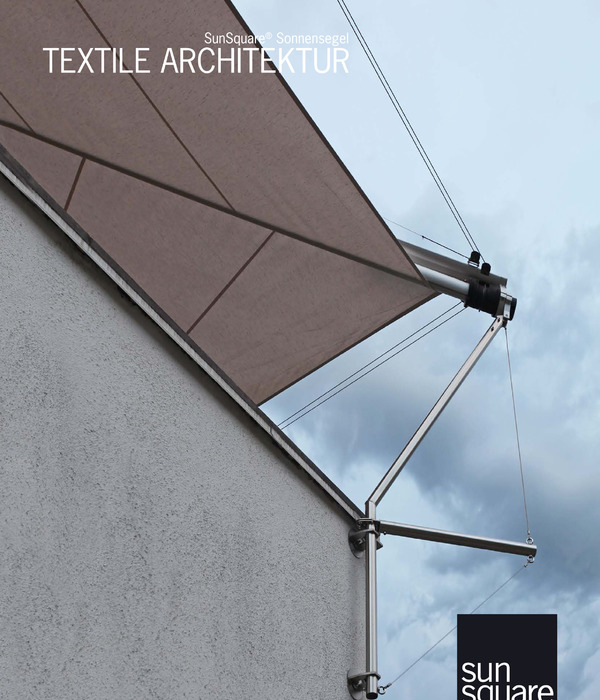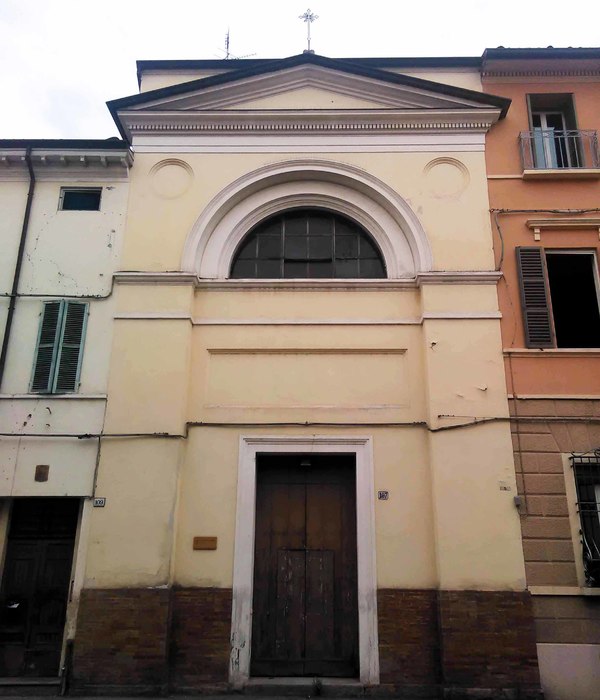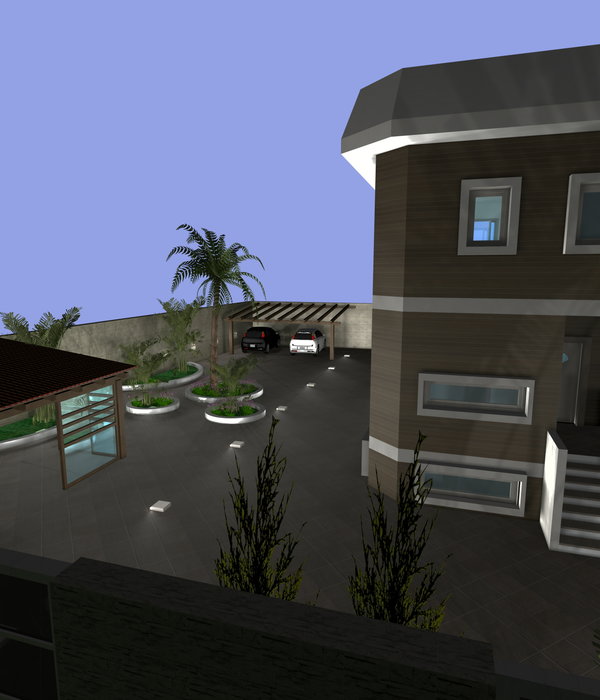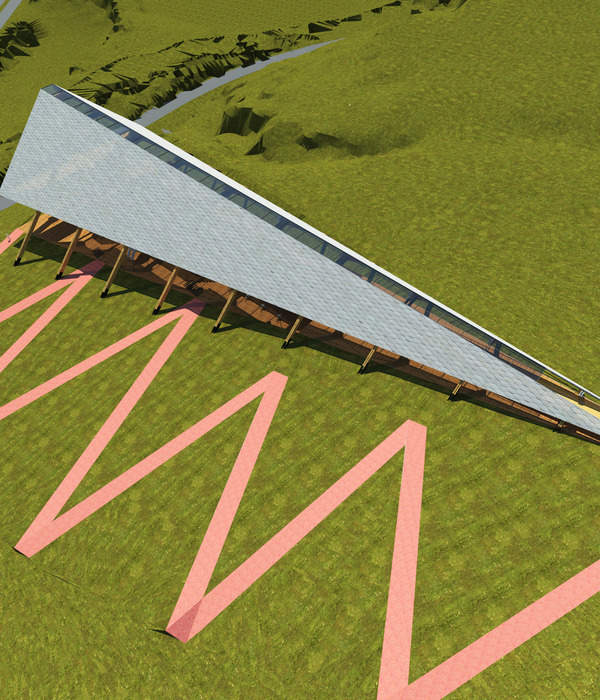The building is characterized by 2 floors and a technical basement, all of which have different characteristics.
The existing basement floor: dedicated exclusively to production aid equipment that will not undergo any changes.
The current ground floor: internally has an entrance area with a hall, reception area and respective support spaces: meeting room and sanitary facilities for clients.
The remaining area is organized as follows: lift room, stairwell with direct access to the outside, work area, floor -1 and access to the second floor.
Adjacent to the vertical communications, male and female sanitary facilities to support the work space.
Finally, at the back there is a technical area where the technical equipment was placed.
Therefore, through a covered and closed passage to the east, the same floor will be expanded, with a detached location from the current building by around 8 meters, allowing for outdoor leisure spaces and above all architecturally differentiating both buildings with distinct images.
This floor will also be dedicated to work with the inclusion of CNC machines, an increase in the area dedicated to sanitary facilities will be included to cover new employees, support offices, vertical communications surrounding a new freight elevator that will serve this floor and the new floor to design that will communicate equally with the existing one. At the rear of this expansion there will be an area dedicated to the technical area.
On the current floor, all areas will be maintained, namely, sanitary facilities, meeting room, social facilities, work area where there are polishing and parts washing machines.
Through this floor, as mentioned above, there is a passage to the new expansion through a covered and closed walkway, which will give access to the new building, a space dedicated exclusively to work (polishing machines and washing machines), this floor is promoted with communications vertical to the lower floor through an interior staircase and freight elevator, sanitary facilities to support employees and finally, located at the back of the building there will be an exterior metal staircase, to comply with fire safety legislation as a form of evacuation in case of emergency.
With the image of the new building, the aim is to create a bolder and more distinct architectural approach between both buildings, yet friendly.
This solution, with a more audacious character, with thermal concerns, taking aesthetic advantage of the blades that sometimes create moments of shadow and sometimes create moments of more tenuous and controlled light.
As in the existing building, the predominance of wood is a relevant point and affirms the building's image, hence the veneers of the new building seek a certain symbiosis with the current one, with the lacquering of the veneers alluding to wood.
It is a more neutral building, especially on the interior, in which wood no longer exists and the structure materializes in a concrete structure painted in white.
A nível de arranjos exteriores houve necessidade de uma reformulação completa, quer a nível de estacionamento, quer a nível de aproveitamento de todo o espaço possível no quadrante norte e nascente. Será construindo em toda a parte posterior do terreno um muro em gabião em forma de socalco mantendo-se parcialmente um talude como zona verde e por fim manter na “crista” do terreno a vedação metálica existente como término dos limites junto ao caminho de servidão às propriedades adjacentes.
{{item.text_origin}}


