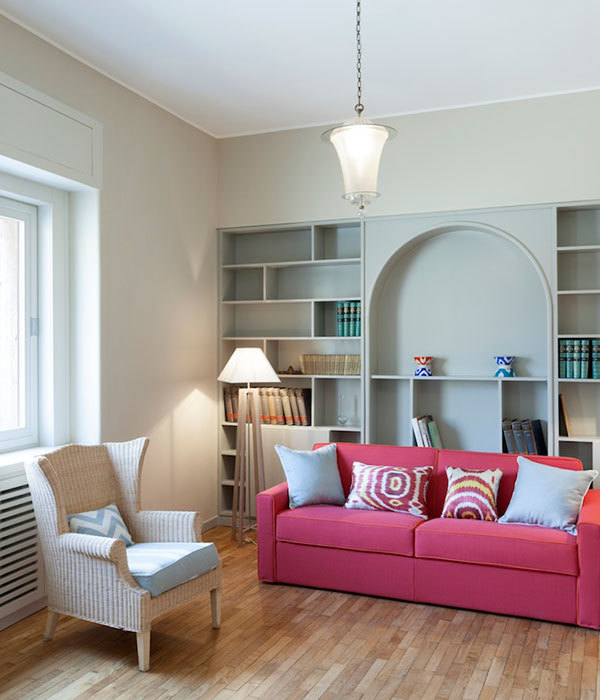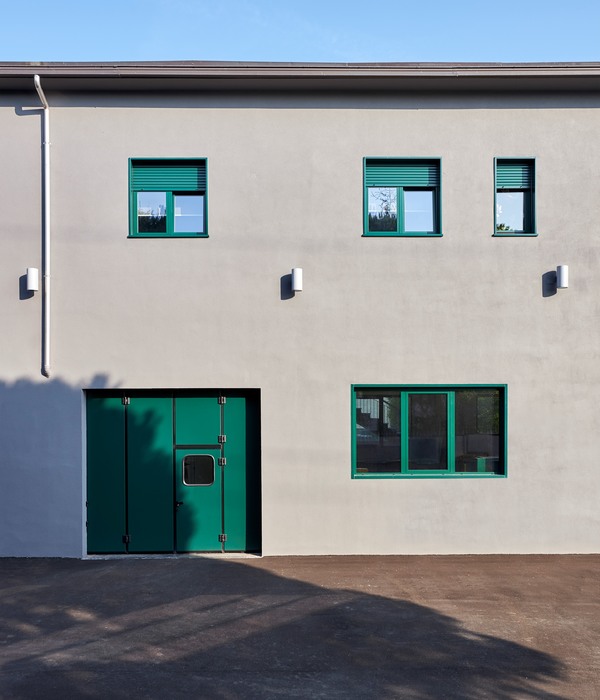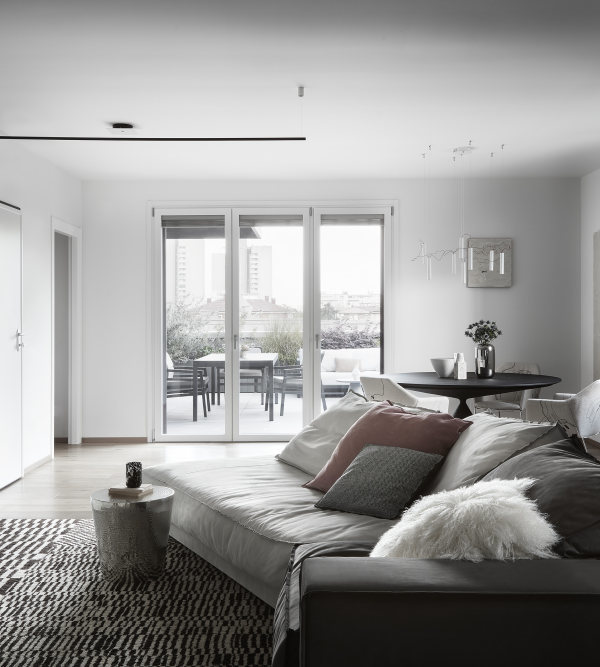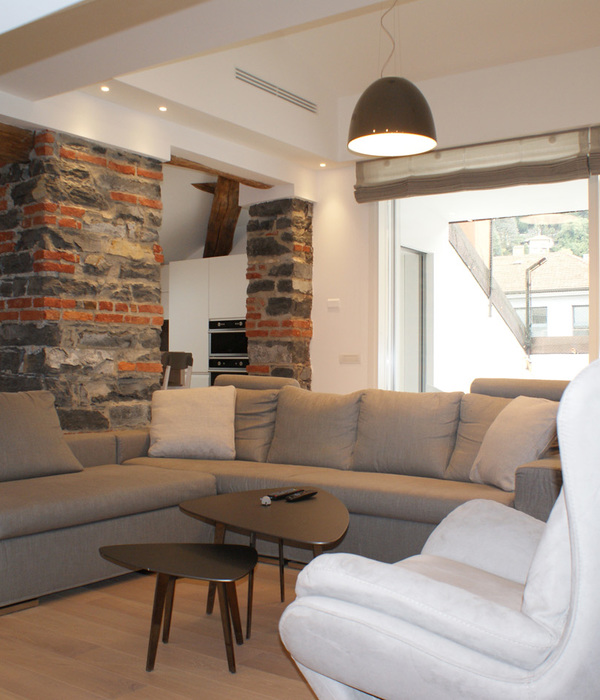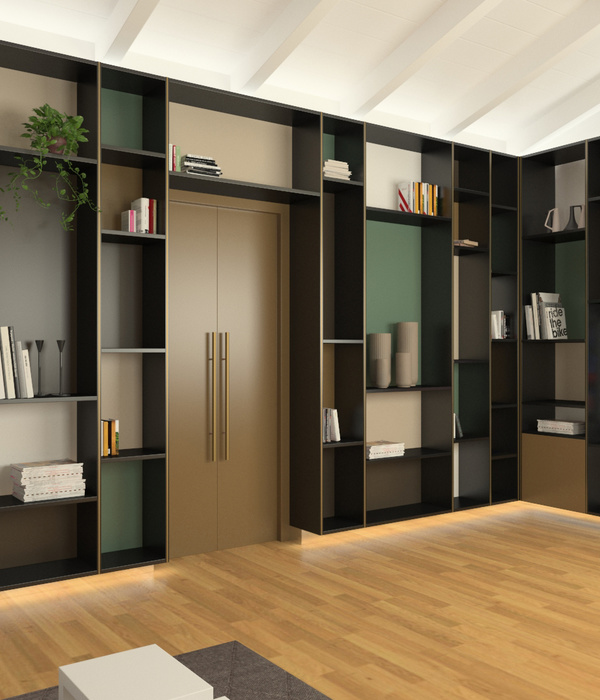01.
这是一个关于变化的家。姐弟两个家庭和爷爷奶奶一共9口人住在里面,虽然大多数时间只有爷爷奶奶在这生活,但是到了周末年节,孩子们的暑期,房子就会热闹起来。
This architectural endeavor embodies a poetic symphony of change and diversity, a dwelling that hosts three generations, a family of nine. While the dwelling primarily cradles the two elders, it metamorphoses into a lively space during weekends, festivals, and the radiant embrace of summer, welcoming the laughter of children.
▼项目外观,Exterior view © 朱雨蒙
400平米的空间要让老老小小都能自得其乐又互相关照。相较于一个强壮的图像,那种具备高密度丰富信息的生活场景,如同彼得·布鲁盖尔(Pieter Bruegel the Elder)关于乡村生活的画作,在今天被格式化的生活空间中,显得弥足珍贵。
▼彼得·布鲁盖尔画作《Children’s Games》,Children’s Games, Pieter Bruegel the Elder, 1560
▼项目模型,Project model © 察社办公室
This 400-square-meter place should serve old and young, every family member, and also a place that allows humans to find solace in the company of others. Rather than crafting a singular, imposing structure, our aim is to create a reminiscence of the intricate scenes portrayed in the paintings of Peter Bruegel, where every detail weaves its own unique story into the fabric of existence.
▼内部空间概览,Interior general view © 朱雨蒙
如何为这多样又丰富的生活提供舞台?不同形状,尺度,光影和人们的生活动态,我们在错位的序列中,寻找到一些变化的机会。
In a world dominated by standardized living spaces, how do we provide a realm where diverse forms, scales, and the interplay of light and shadow bring forth a rich tapestry of life? Our exploration unfolds through staggered sequences, unveiling possibilities for a living narrative that thrives on variation.
▼光影,Light and shadow © 朱雨蒙
02.
黑寨村在山前平原,紧邻山脚的位置。穿越村子中央的主路,随着高差变化的余势,起了不小的坡。由西向东,整个村子被道路带领着俯冲而下。在家人回忆中,夏天夜晚大家站在路边乘凉,向东一望,能看到20公里外灯火通明的昌平城。
Nestled to the north of Beijing city, Heizhai Village rests at the base of a gentle mountain slope. The village’s main road traverses this landscape, gracefully following the contours of the land with a lingering echo of the elevation’s transformation. In the memory of our clients, summer nights were a time of simple pleasures as people congregated by the roadside, relishing the evening breeze. Casting their gaze eastward, they were greeted with the spectacle of Changping town’s distant lights, shimmering from a distance of 20 kilometers.
▼总平面图,Masterplan © 察社办公室
▼场地原貌,Original site © 察社办公室
宅基地临着这条坡路。东西向16米,最大高差将近1米。东侧的胡同,又由南至北缓坡下降了半米有余。我们在最初的设想中,希望这种细微但连续的高差变化,可以被反射到新建建筑空间中。这将成为差异化空间的一个形态源头。
The site adjoins the contours of the sloping road, measuring 16 meters in width and exhibiting a variation in height of 1 metre. To the east, the hutong descends an additional half meter from south to north. In our initial vision, we aspired to capture the essence of this understated yet unbroken landscape transformation and incorporate it within the new building’s spatial design. This envisioned shift would serve as the wellspring of form for the diverse array of spaces that harmonize with the site’s natural character.
▼坡上之家,House on the slope © 朱雨蒙
▼傍晚视角,Exterior view at dusk © 朱雨蒙
▼巷子,Alley © 朱雨蒙
03.
建筑面向街道和邻居的立面不突破檐口7米2的高度要求,维持友好的邻里关系。但剖面上看,体量被二分而三。这就像打着三拍子的鼓点唱四拍的歌。一系列有趣的变化诞生。
Adhering to the stipulated eaves height of 7.2 meters on the outward-facing façade,Two double slope volumes occupied the site. Then, a yard were put in between, the building naturally cleaved into three distinct sections from two parts. It’s like singing a four-beat melody while employing a three-beat drum, which gave rise to a sequence of alterations.
▼设计示意 & 模型,Concept & Model © 察社办公室
▼庭院,Courtyard © 朱雨蒙
靠近场地中心的室内空间得以更高。那些挑高的部分, 有时候变成阁楼,有时候变成钻上屋面的通道,有时候变成巨大幕墙下阳光充足的家庭活动间。我们也为这些挑高空间,挑了颗瘦高挺拔的元宝枫作为生活背景。结合坡地地形带来的首层高度变化,我们得到了一系列高度各不相同的房间。
▼体块示意,Diagram © 察社办公室
▼剖面透视,Perspective section © 察社办公室
The central interior spaces within the courtyard were elevated, at times taking on the role of lofts, at times bathed in sunlight beneath the expansive curtain wall, evolving into a family retreat. Adding to the allure, a tall, slender maple tree was incorporated as a living backdrop to daily life. By aligning the indoor floor levels with the outdoor height variations of the sloping site, we curated an ensemble of rooms characterized by their dynamic range of heights, resulting in a multi-tiered collection of living spaces.
▼聚餐厅和庭院,Main dining hall and courtyard © 朱雨蒙
▼挑高空间,The elevated space © 朱雨蒙
▼卧室,Bedroom © 朱雨蒙
▼阁楼,Loft © 朱雨蒙
▼楼梯,Stair © 朱雨蒙
所以在平面布局上,我们并不采纳其他邻居常用的集中布局方式,而把建筑主体设在场地南北两侧中间留室外庭院。相对较小的房间进深,提供了尽可能多的采光和南北通风条件。场地中间设连接部,把庭院再次被连接部分割为两块,同时东北角被挤出第三处庭院。这种室内外错综的布局,在一层也可以设置足够的卧室满足不同年龄段家人的需要,并不与首层的主要公共空间发生干扰。
▼模型&布局示意,Model & Layout diagram © 察社办公室
▼剖面透视,Perspective section © 察社办公室
Instead of the typical centralized layout found in most neighborhoods, we opted for a design featuring two primary volumes to the north and south, creating an open-air courtyard at their core. The relatively modest room depth was strategically chosen to maximize natural light and facilitate ventilation from north to south. This central courtyard was divided by a connecting volume, and an additional third courtyard emerged from the northeast corner. This staggered indoor-outdoor arrangement accommodates several bedrooms on the ground floor to cater to family members of varying ages without encroaching on the primary communal areas situated on the first floor.
▼室内外错综的布局,Staggered indoor-outdoor arrangement © 朱雨蒙
▼卧室,Bedroom © 朱雨蒙
▼走廊,Corridor © 朱雨蒙
▼轴测分解图,Axon © 察社办公室
04.
在这一系列公共空间之中,我们为奶奶预留了一个面向庭院的超大开放厨房,孩子们都不在的时候,爷爷奶奶在这里就餐。一组固定隔断柜把餐厨区和主入口分开。一个走廊中的玄关被隔离在厨房的另一侧。同时玄关柜也成为厨房的墙面,可以用来挂电视。
Among the various public spaces, we’ve set aside a grand kitchen, which opens up to the courtyard, providing a delightful setting for grandma. It’s a place where she and grandpa can enjoy their meals when the kids are away. To demarcate the dining area from the main entrance, a set of fixed partition cabinets have been installed. An entrance hall in a hallway is isolated on the other side of the kitchen.
▼日常餐厨区,Dining area © 朱雨蒙
▼从餐厨区望向庭院,View to the courtyard from the dining area © 朱雨蒙
▼餐厨区和玄关柜,Dining area & Partition cabinets © 朱雨蒙
向西迈上三级踏步,这里是家人待客的沙发区,南向的阳光充足,沙发被制作为两层,对于孩子来说坐躺多用。大家也可以在这里聊天看电影。
A mere three steps to the west, there is a sofa area, basking in ample southern sunlight. The sofa itself is designed with two tiers, making it versatile for children to sit, recline, and even enjoy a makeshift home cinema.
▼待客/影音区域,Entertaining area © 朱雨蒙
主餐厅设在中心连接部。为了留出更大的院子,主餐厅像一个凹龛,随着大圆桌的形态,嵌在大庭院里。这里将会变成节日晚宴最热闹的地方。
The heart of the home, the main dining room, is nestled in the central connecting section. To enhance the spacious feel of the courtyard, this dining room is much like an alcove, and features a large round table. It’s aimed to be the spirited hub of festive dinners and lively gatherings.
▼从庭院望向主餐厅,Main dining room from the courtyard © 朱雨蒙
▼壁龛式的主餐厅,The dining room is like an alcove © 朱雨蒙
▼主餐厅大圆桌,The large round table © 朱雨蒙
因为错层的关系,在互相连接的首层公共空间活动的人们,可以通过两跑楼梯爬升2.4米快速抵达二层大家庭间。大家庭间因为底部空间的下沉关系,获得了最高的房间挑高。吊顶下最高处高达6米,配合3.6米高南侧的通透玻璃立面,在地面架空铺设的榻榻米之上,这里变成了孩子们不受约束的乐园。家庭间东西两侧,分别布置了两部一跑楼梯,一部在室内一部在室外。人们通过这两部楼梯到达南侧的书房和大阳台。
▼设计示意,Diagram © 察社办公室
Because of the staggered floors, individuals navigating the interconnected public spaces on the first floor can swiftly ascend a 2.4-meter staircase to reach the expansive family room on the second floor. This spacious family room boasts the highest ceiling height due to the sunken space at its base, reaching 6 meters in height. With a south-facing glass facade towering at 3.6 meters, it transforms into an unbounded playground for children, adorned with tatami mats. On the east and west flanks of the family room, two staircases are suspended from concrete walls—one indoors and the other outdoors. These two passages offer access to the study room and a capacious balcony on the southern side.
▼大家庭间,The family room © 朱雨蒙
▼楼梯,Stair © 朱雨蒙
▼榻榻米空间变成了孩子们不受约束的乐园,The unbounded playground adorned with tatami mats © 朱雨蒙
▼大阳台,The grand balcony © 朱雨蒙
书房和阳台间采用平移门分割,在天气好的季节里,滑动平移门。室内室外可以更好的连接起来。大阳台向南打开,是个被檐口庇护的区域, 就像个小型室外起居室。在项目还未完工之前,奶奶就已经开始计划怎么在这里种花。大阳台向东开的小口,也在附和人们对这个坡上房子看向东侧远方昌平城的那道视线通廊。
The study room and the balcony are separated by sliding doors, allowing for a seamless connection between the indoors and outdoors during pleasant weather. The expansive south-facing balcony serves as an outdoor space sheltered by a roof, resembling a cozy outdoor living room. Even before the project’s completion, Grandma was already envisioning how to adorn this area with flowers and greenery. The smaller opening on the east side of the balcony aligns with the view of the house on the slope, extending towards the distant Changping town in the east.
▼书房和阳台间采用平移门分割,The study room and the balcony are separated by sliding doors © 朱雨蒙
▼阳台视野,Balcony view © 朱雨蒙
▼阳台外观,Balcony exterior view © 朱雨蒙
05.
这是个活动路径穿梭于室内,室外,半室外,充满各种角落的房子。这些角落因为不同的处境,提供了丰富的空间信息密度。一个丰富多样的空间集合,与细密的日常生活作连接是可信的。如果建筑能表达和被体验某种生活的真实,我猜,这种真实性或许就蕴含在这些细节中。
This house offers a unique journey through the diverse realms of indoor, outdoor, and semi-outdoor spaces, weaving a tapestry of intricate corners. These corners contribute to the abundant density of spatial experiences, each endowed with its distinct character. The rich and varied assortment of spaces has the potential to interconnect seamlessly with the nuances of daily life. If architecture can reflect and be intimately experienced as a manifestation of a particular way of life, I suppose this reality is etched into these fine-grained details, a genuine expression of a specific existence.
▼庭院空间,Courtyard © 朱雨蒙
▼沿路空间,Roadside © 朱雨蒙
▼坡上之家,House on the Slope © 朱雨蒙
▼一层平面图,Plan 1F © 察社办公室
▼二层平面图,Plan 2F © 察社办公室
▼剖面图1,Section 1 © 察社办公室
▼剖面图2,Section 2 © 察社办公室
▼剖面图3,Section 3 © 察社办公室
▼细部,Detail © 察社办公室
{{item.text_origin}}


