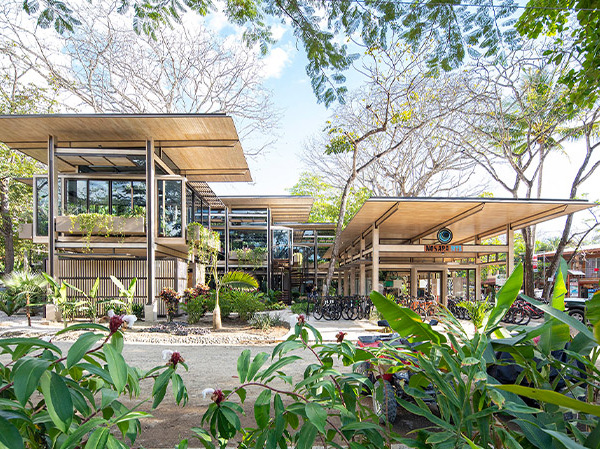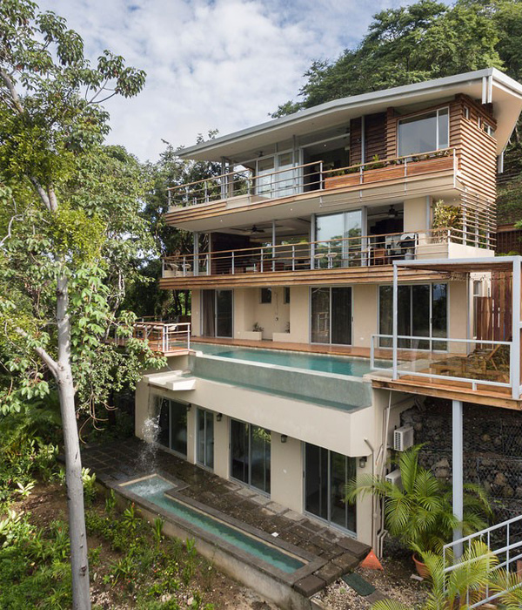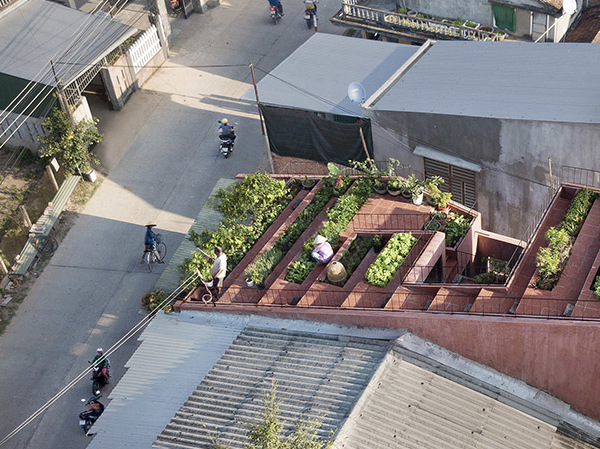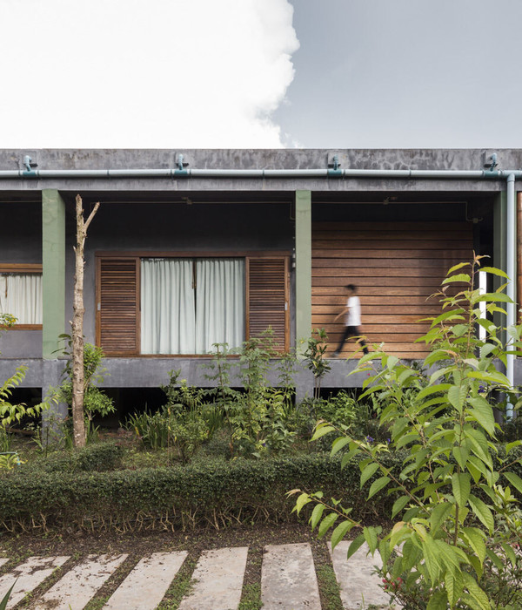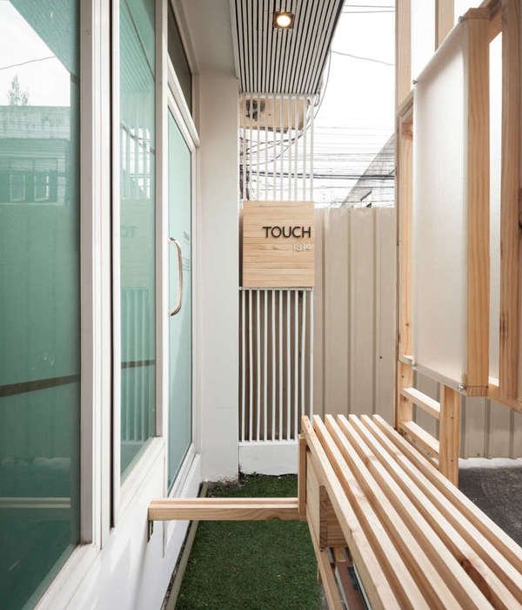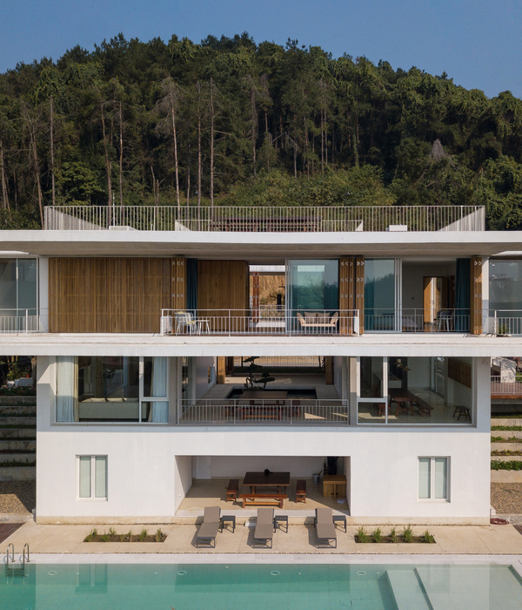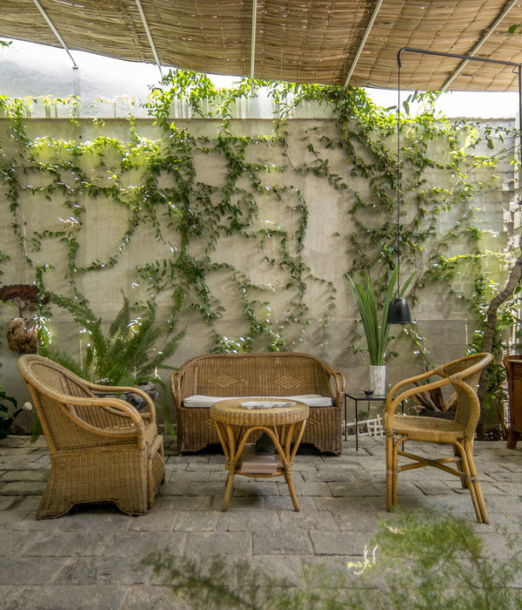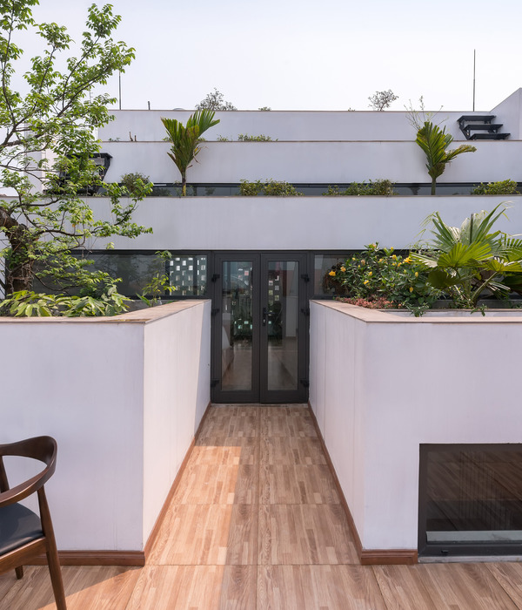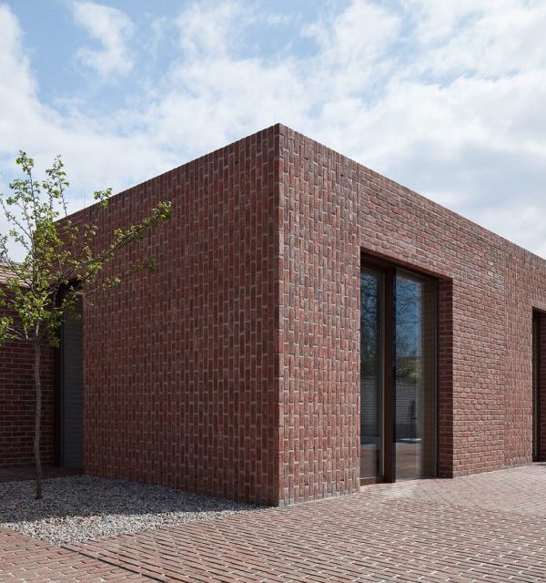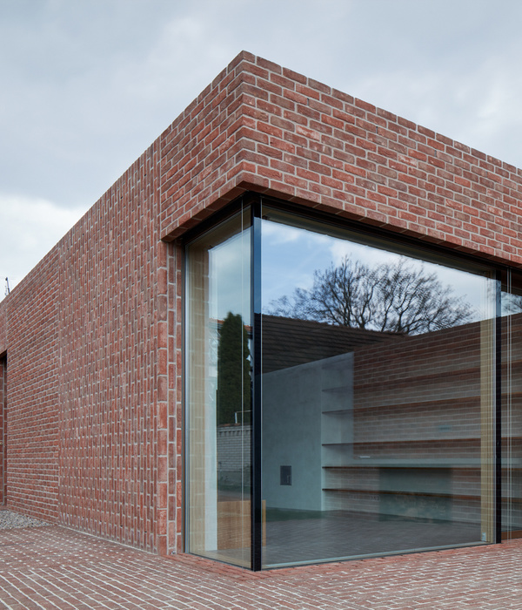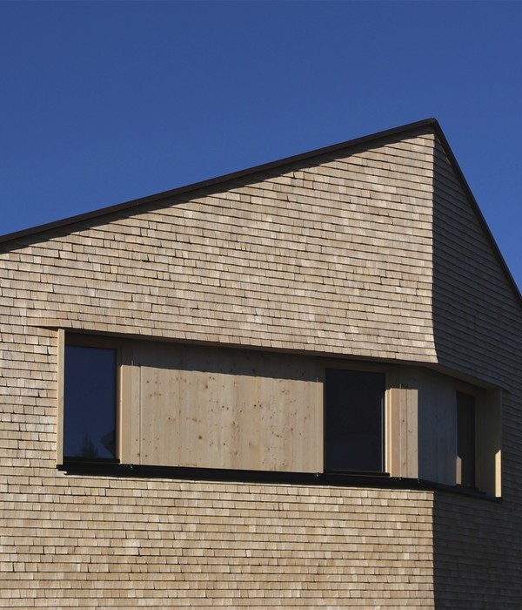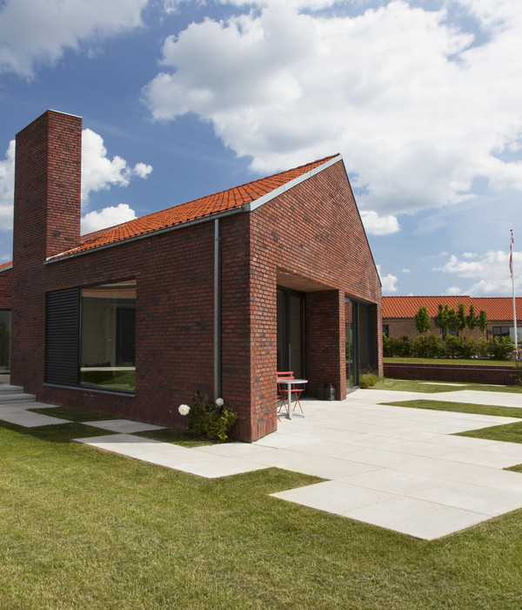Located on a long and sloping site along the Mornington Peninsula, the McCrae Bush house is a dwelling that was inspired by its unique surrounding context of native bushland and the close proximity of Port Phillip Bay. Located on the highest point of the site towards the rear so as to take advantage of the water and treetop views, the curved driveway approach to the building was carefully considered in the design of the building form which begins with the house appearing to nestle within the bush context then gradually becoming more dramatic and angular as one as one gets closer.
The elevated angular form of the building was driven by the client’s brief of wanting to be able experience the site from an elevated positing amongst the treetops as well as being able to have a double height living space with a mezzanine library/sitting area above. External windows were precisely located to frame specific views of the surrounding bushland the water views from the kitchen, dining and outdoor terrace.
Recycled red ironbark was chosen as the external wall cladding which has been designed to weather to a natural silver finish, so as to blend in with the colours of the native bushland. External materials, walls and windows were also carefully selected and located to ensure bushfire attack level compliance and durability considering the close proximity of saltwater.
The dwelling can be divided into three zones – the entrance and meditation room on the ground floor, the main living spaces upstairs on the first floor to the north and the bedrooms to the rear. The main living areas were located on the first floor to take advantage of the elevated water views and outlook into the surrounding bushland, whereas the bedrooms were located to the rear for greater privacy. The meditation room downstairs was to be a quiet, contemplative space away from the rest of the house with its’ own self-contained accommodation for visiting Zen masters to stay overnight.
Sustainability was also an important principle of this project as well, from the extensive use of recycled materials and natural finishes with low chemical content, to optimal orientation to capture the sun, high performance glazing and utilization of natural ventilation throughout to minimise the amount of heating and cooling needed throughout the year.
{{item.text_origin}}

