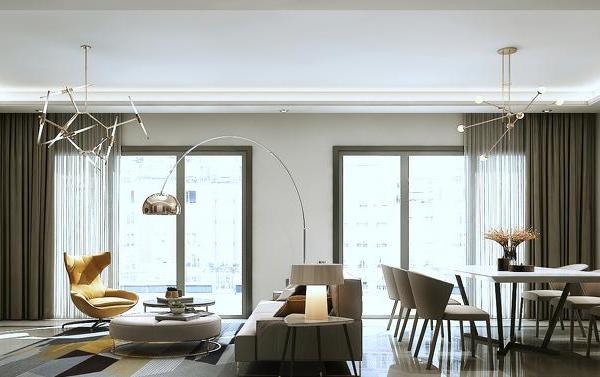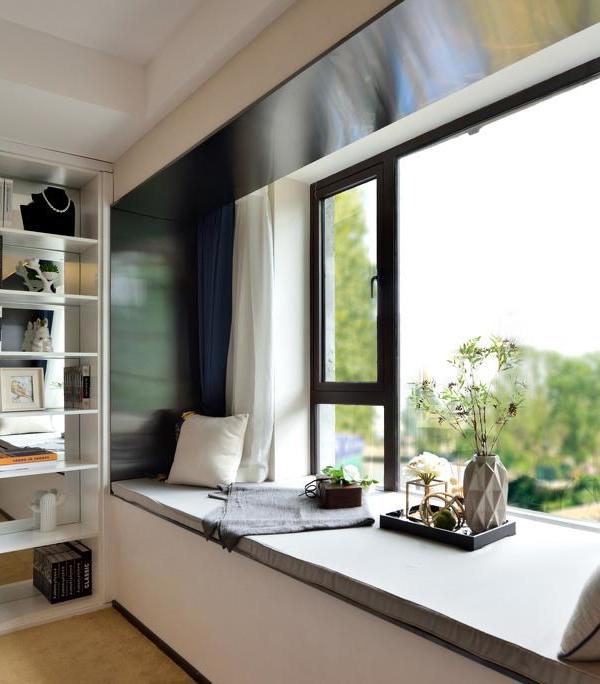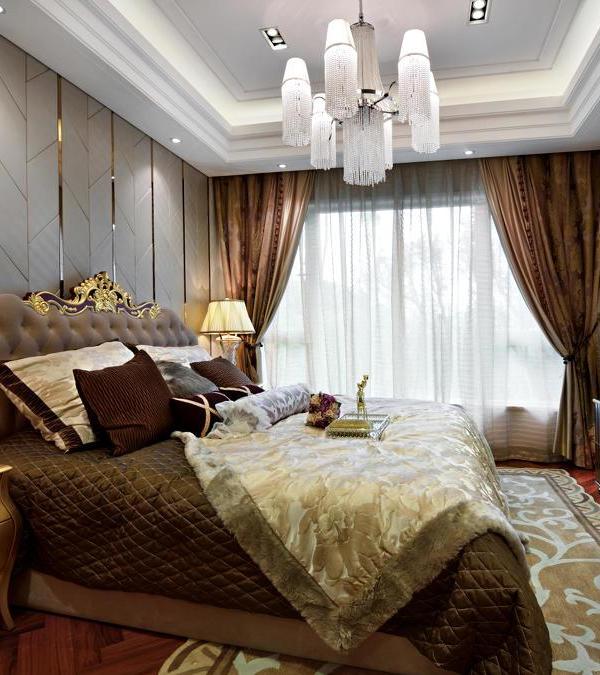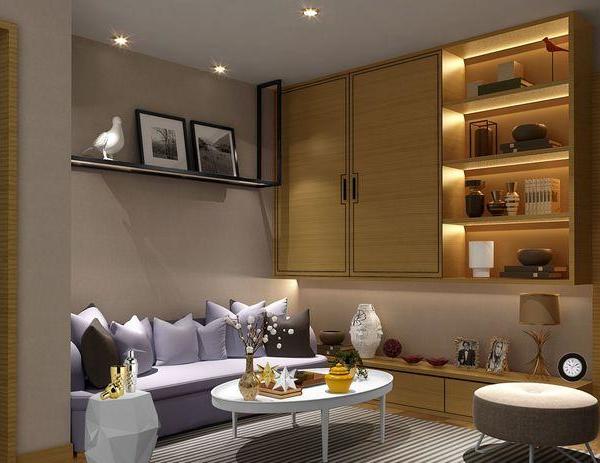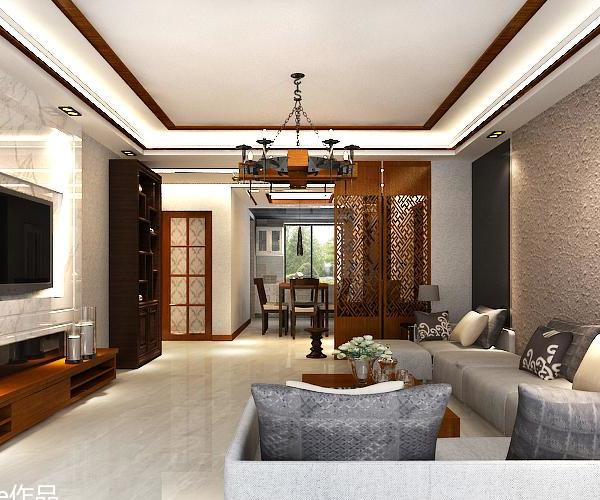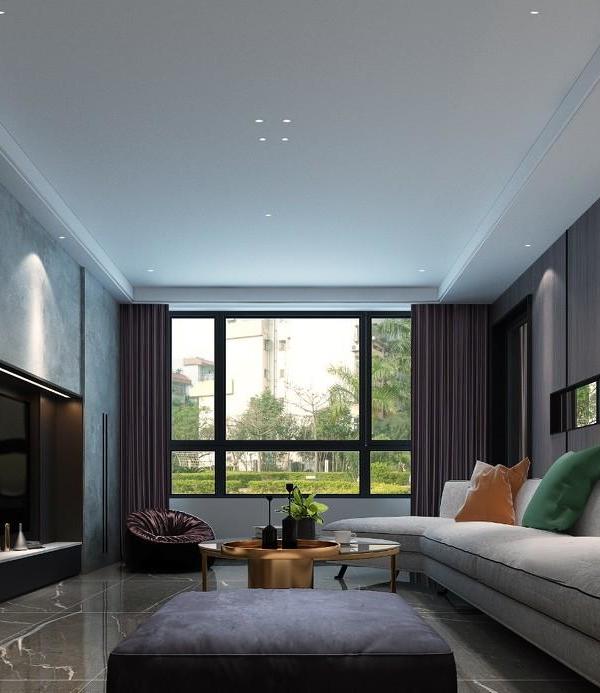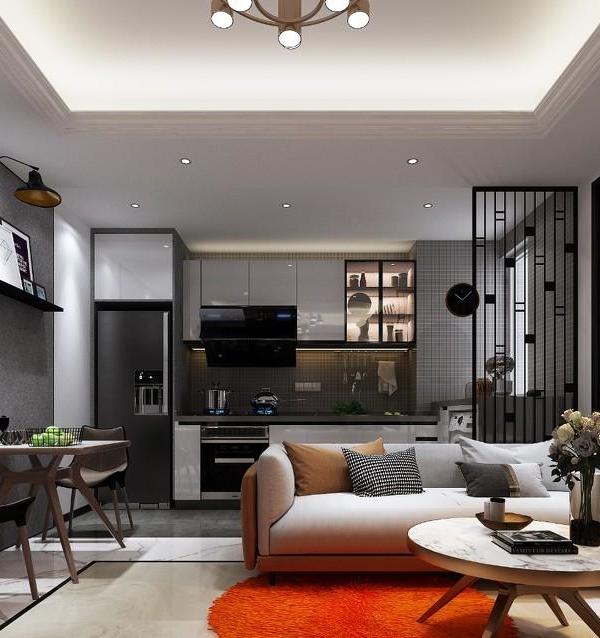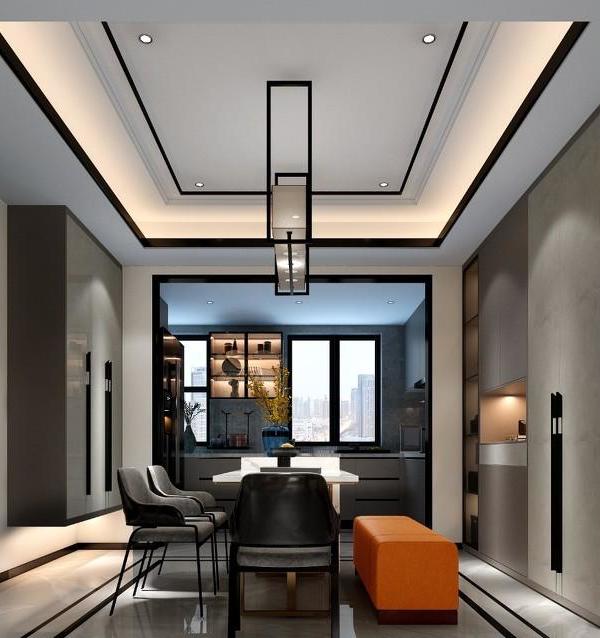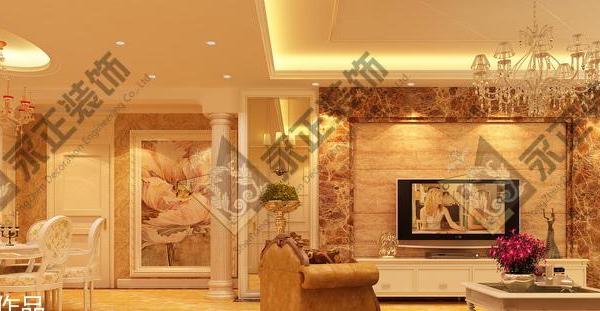快速城市化背景下的乡村地带
Rural area in the context of rapid urbanism
这座占地80平方米的小房子坐落在乡村的一条主干道上。城市化的进程改变了村庄原有的建筑和居住空间。有着城市风格的住宅建筑已经入侵了村民们熟悉的景观和生活方式。
The project is a small house on an area of 80㎡. The site is located on the main road of the village. Urbanization has changed the architecture and living space of this village. New houses with styles that one can easily find in big cities has disrupted their familiar landscape and lifestyle.
▼鸟瞰图,aerial view
▼阶梯状的屋顶,the terraced roof
该住宅是为一对50多岁的夫妇设计,他们自出生以来就一直生活在村子里。在寻找适合周边环境的新建筑类型的过程中,建筑团队始终将遵循传统的文化生活方式作为设计的首要任务。
The house is meant for a married couple over 50s who has been living in this rural area since they were born. In search for a new appropriate typology for the context, we are convinced that adapting the new architecture based on the traditional cultural lifestyle of the couple is the most important task.
▼入口立面,entrance facade
菜园,游戏场地和连接空间
Vegetable garden, playground and connecting space
菜园和多功能游戏场地是该乡村住宅的灵魂所在,它将种菜和晒谷物等日常活动与自然相连。在这个紧凑的场地中,首层空间容纳了许多复杂的功能,包括自行车维修空间、客厅、厨房、传统户外柴炉、卧室、卫生间、晒谷物的院子、粮仓和养鸡场等。设计团队在住宅前端、中央和后端都设置了小型的庭院,让室内空间与自然形成充分连接。
▼轴测图,axon
Connecting with nature, daily activities are gardening, paddy drying, etc. Vegetable gardens and multi-purpose playgrounds become the soul of houses in this village. In a small site, the ground floor needs a lot of complex functions, including: bicycle repair space, living room, kitchen, traditional outdoor wood stove, bedrooms, toilets, paddy drying yards, rice warehouse, chicken yard, etc. We proposed small courtyards in the front, middle and back of the house, to connect indoor spaces with nature.
▼位于住宅中央的小庭院,small courtyard in the middle of the house
▼从室内望向庭院,view to the yard from interior
▼错落的空间关系,the multi-layered space
▼空间细部,detailed view
住宅中并未设置和其他房屋类似的大型庭院,而是根据房屋结构创建了不同高度的庭院。在夹层,还有一个小型院落与住宅中央的庭院相连。
Instead of having a large yard like other houses in the village, we create many courtyards with different heights, suitable for the height of the house structure. On the mezzanine floor, there is a small yard connected to the yard in the middle of the house.
▼庭院夜间俯瞰,aerial view to the yard
▼从庭院仰望天空,looking up to the sky
▼从立面开口望向花园,view to the garden from the opening
屋顶花园与夹层的庭院相连,形成了一个游戏场地和蔬菜园,并且将屋顶一路连接至首层空间。花园中的作物为房主的一日三餐提供了新鲜可用的食材。夫妇二人在花园中自得其乐,常常与邻居分享他们的劳动成果,这也无意中使建筑起到了激发社区互动的作用。屋顶花园还能够为住宅提供隔热层——与波纹钢屋顶相比,能够有效地降低室内温度。
Rooftop garden is adjacent to the courtyard of the mezzanine floor, creating a playground & vegetable garden that connects from the roof to the ground floor. The products from the garden go directly to everyday meal, fresh and always available. The couple have happy hours together growing their own food, and a lot of times, sharing their products with the neighbor families, unexpectedly, the architecture has been generating community social interactions as its by-product. Rooftop garden also have a role to insulate the house. The internal temperature is significantly reduced compared to the corrugated steel roof.
▼屋顶视角,roof top view
▼屋顶花园与夹层的庭院相连,rooftop garden is adjacent to the courtyard of the mezzanine floor
▼花园中的作物为房主的一日三餐提供了新鲜可用的食材,the products from the garden go directly to everyday meal, fresh and always available
乡村建筑类型
Rural architectural typology
在越南的传统景观中,“红屋顶”是一种具有代表性的建筑风格。然而,如今的乡村中涌现了大量的钢屋顶多层住宅,使乡村景观不再具有以前的特色。通过设置楼梯,可以在降低立面高度的同时留出更多的公共空间,同时创造出舒适的坡度,使屋顶上方的空间与街道层形成对话。“红屋顶”的设计目的正是要提醒人们保留和维持这种熟悉的乡村生活方式。
In Vietnamese traditional landscape, “the red roof” house represented for a time of regional local architecture. However, now new multi-story houses with steel roofs seem to have lost the identity of village landscape. The stair-step method reduces the height of façade, help urban space is not overwhelmed, and create a comfortable slope. This establishes the communication between the space on the roof and the space under the road. “The red roof” has the intent to keep, to store and remind the familiar rural lifestyle.
▼庭院的藤架,pergola of the courtyard
▼通透的空间体验,an airy space for living
▼场地平面图,site plan
▼剖面透视图,sectional perspective
▼首层平面图,ground floor
▼夹层平面图,mezzanine floor
THE RED ROOF
Project name: THE RED ROOF
Architecture office: TAA DESIGN
Project location: Quang Ngai, Viet Nam
Site area: 80.0 m2
Complete: 2019
Architects in Charge: Nguyen Van Thien, Nguyen Huu Hau
Photo credits: TAA Design
Contractor: Local
Construction budget: $30.000
{{item.text_origin}}


