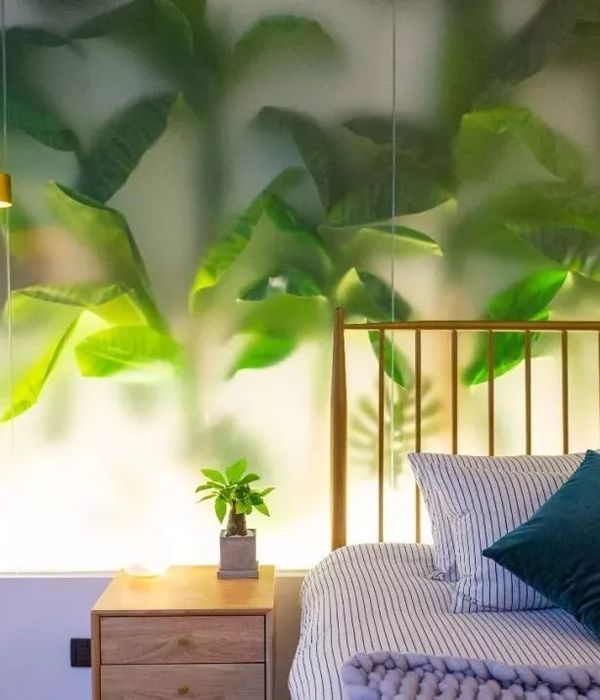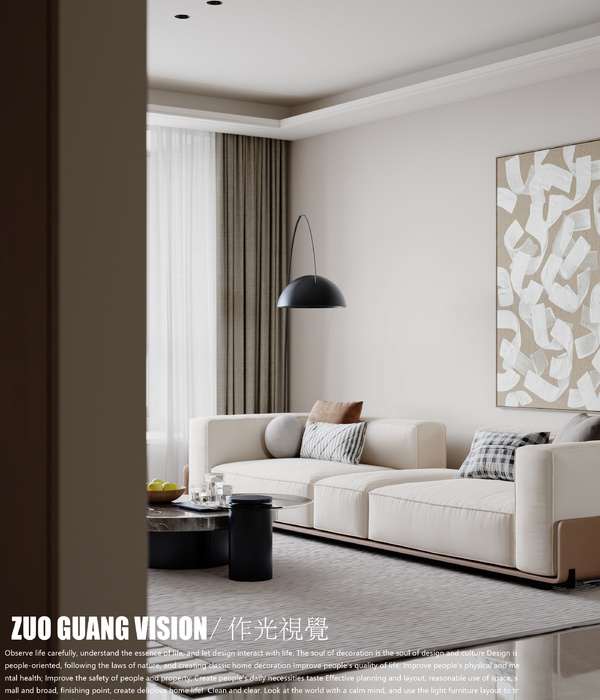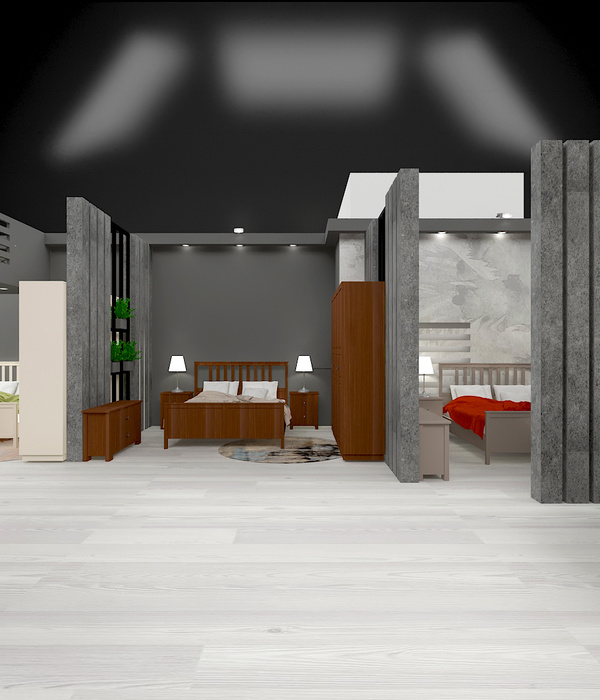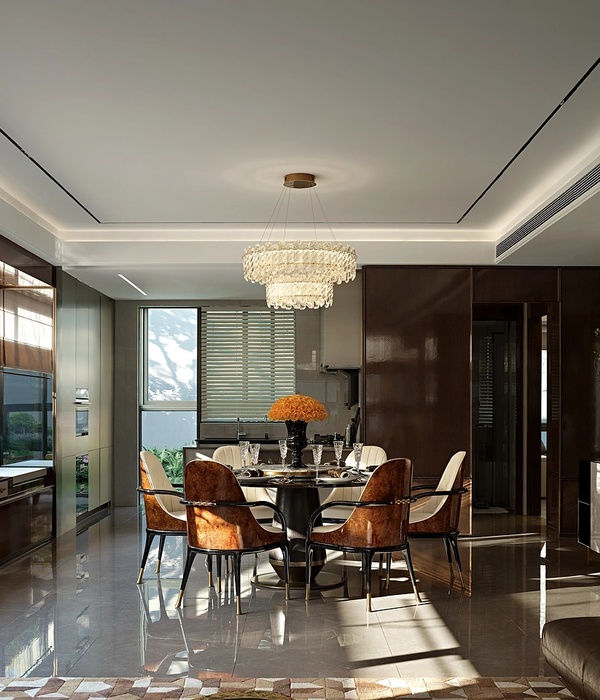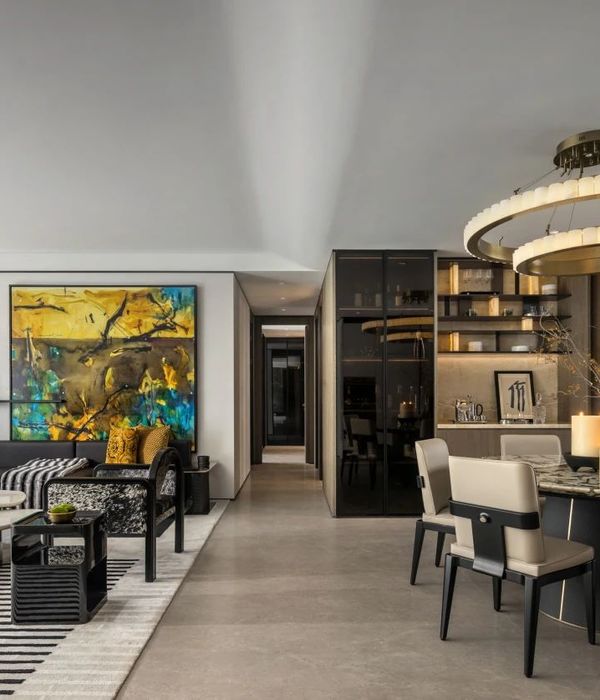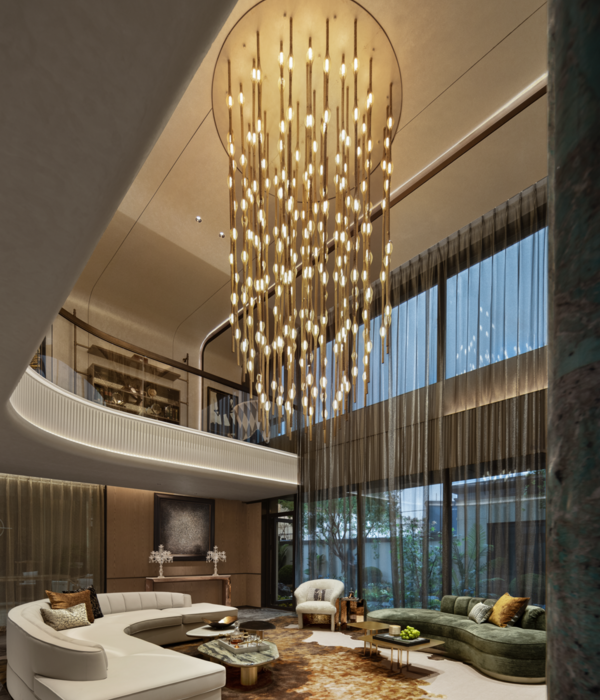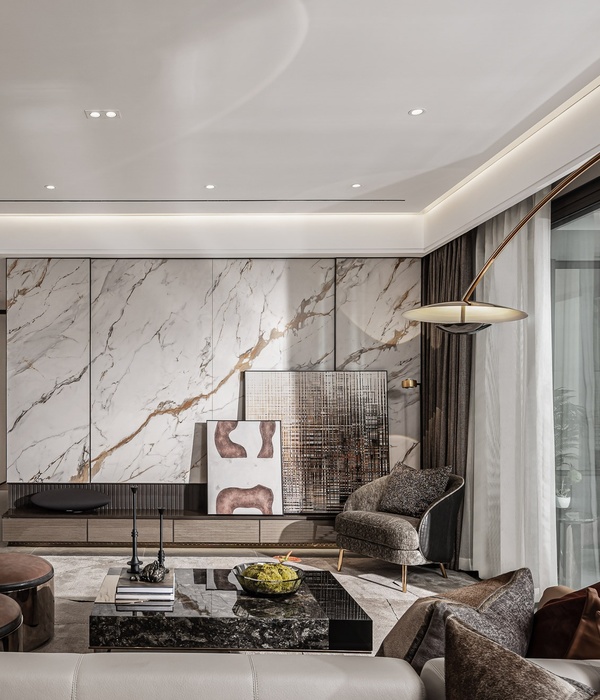The House on the Mountain was conceived as house for one family with three additional housing units. It softly nestles against the slope and it’s size, roof shape and materials are inspired by the traditional „Wälderhaus“. The plot shapes the volume horizontally and vertically. As a result the public entrance can be accessed from the lower level and the private family entrance can be reached from the ground floor. The façade is covered by silver fir shingles and additionally structured through horizontal window strips. The interior is equally furnished in wood. The solid wood construction and the use of home grown wood allow for a minimal carbon dioxide consumption. The holistic energy concept comprises the use of a short distance distract heating and an energy roof that is ideally orientated and delivers electricity as well as warm water.
{{item.text_origin}}



