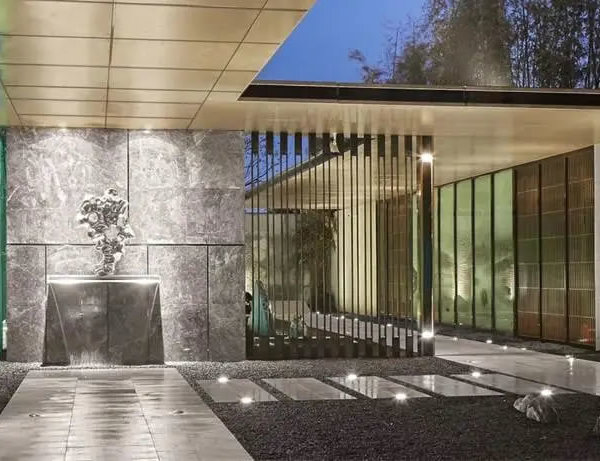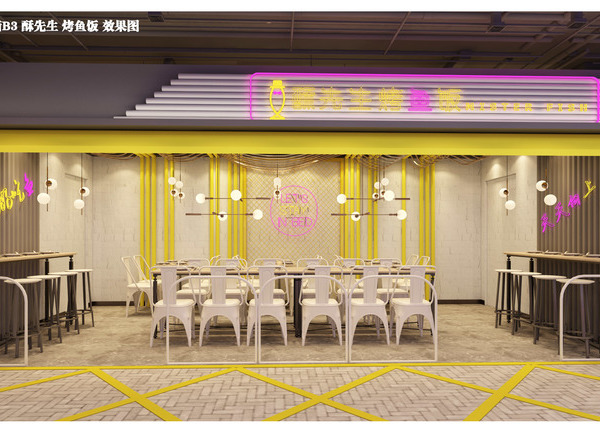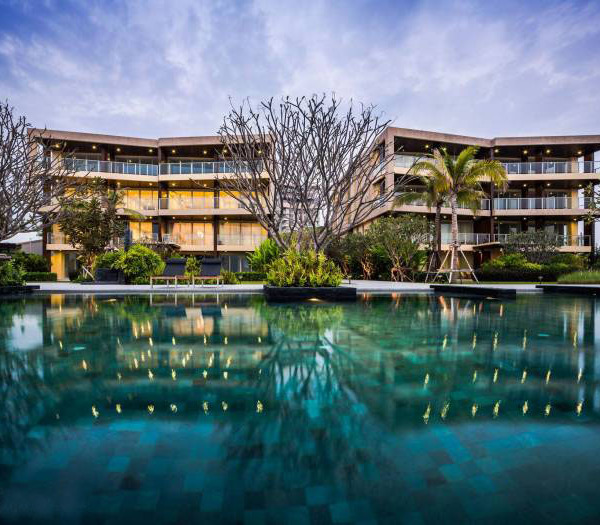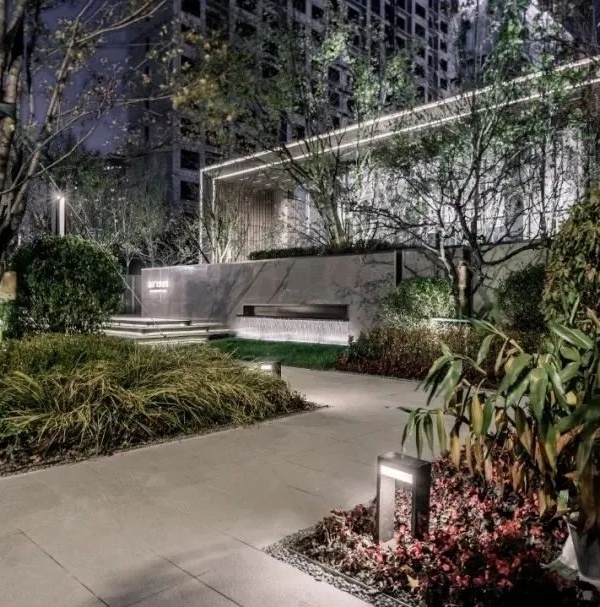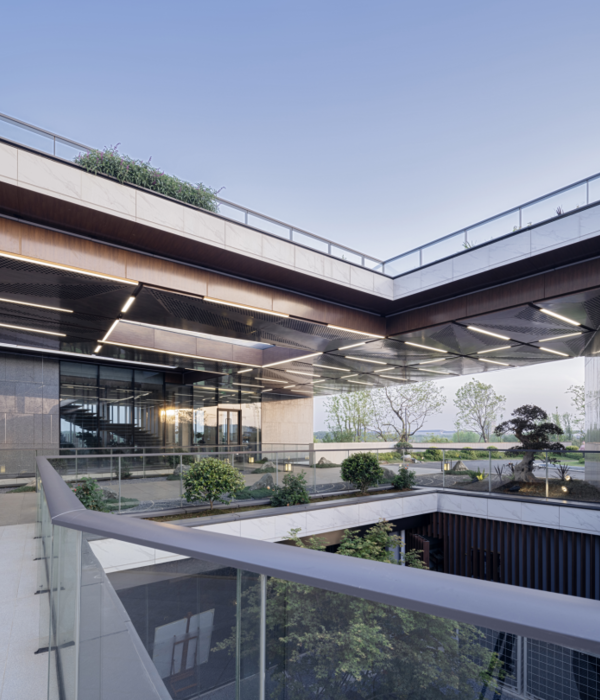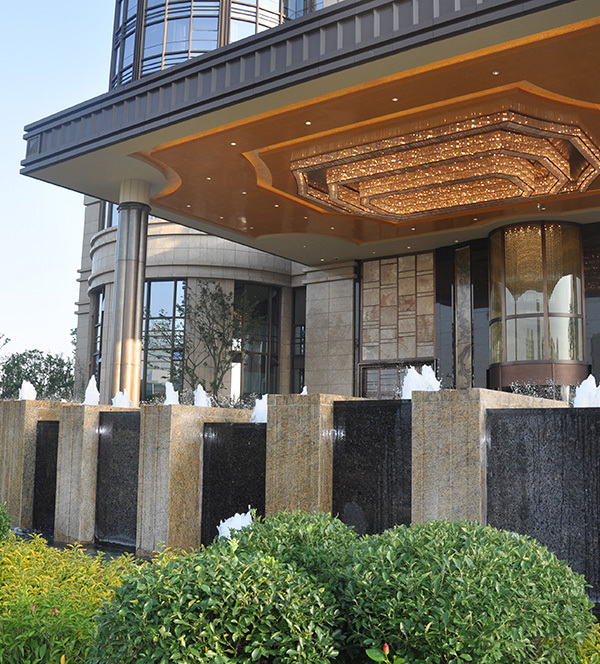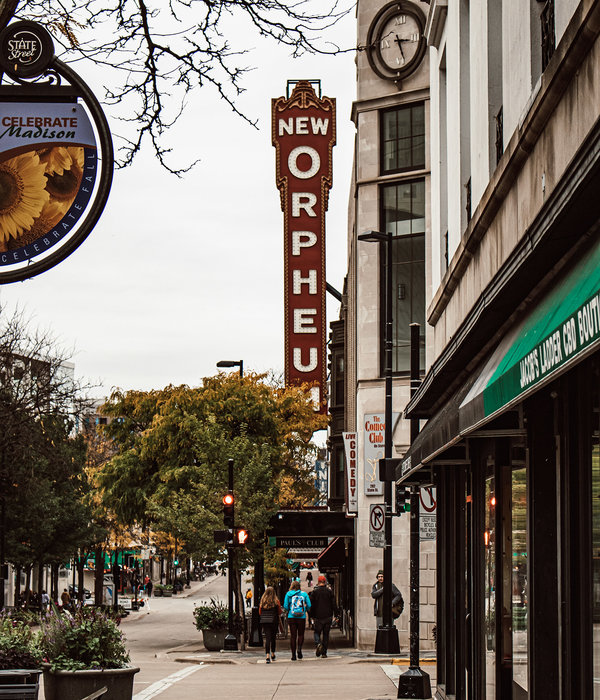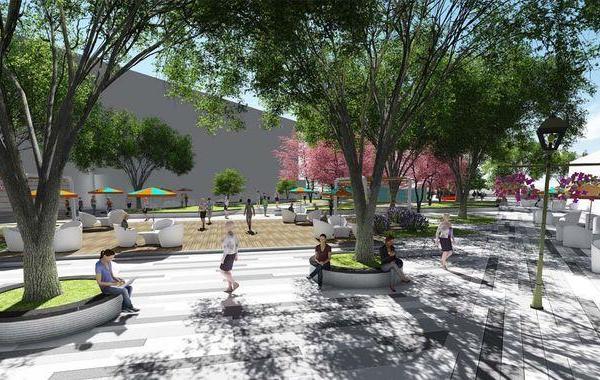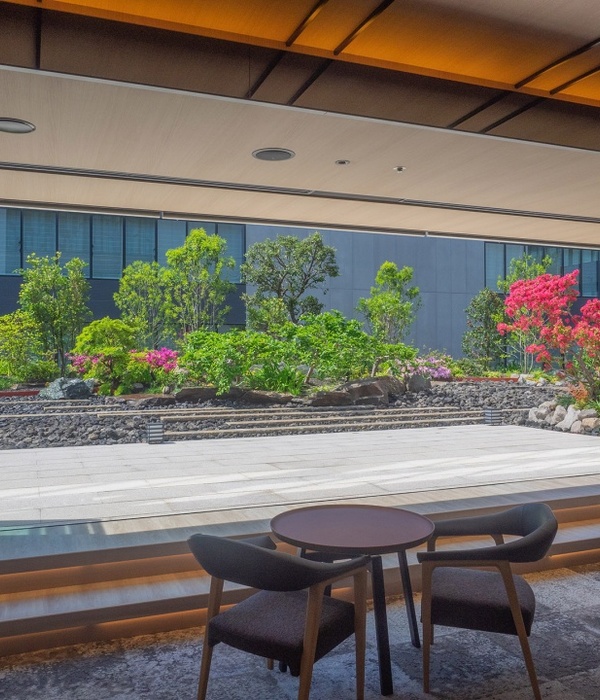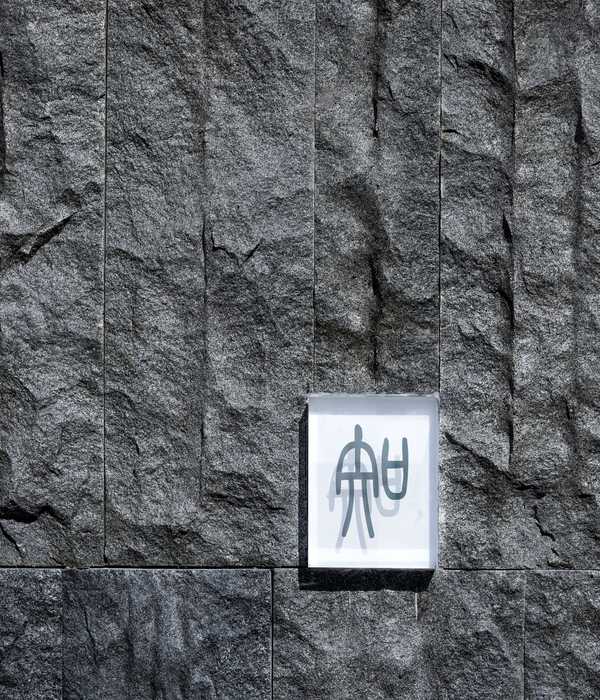- 设计师:SCOB
- 设计团队:Jordi Llort,Olga Saro,Santiago Guerrero
- 业主:Terra Dominicata
- 年份:2019
- 摄影:Adrià Goula
Hotels, Landscape Architecture, La Morera de Montsant, Spain
设计师:SCOB
面积: 4638 m²
年份:2019
摄影:Adrià Goula
Lead 设计师:Oscar Blasco, Sergi Carulla
设计团队:Jordi Llort, Olga Saro, Santiago Guerrero
业主:Terra Dominicata
City: La Morera de Montsant
Country:Spain
The intervention within the vineyards known as El Tancat located in the middle of the Montsant Natural Park involves the refurbishment of abandoned buildings formerly used for agricultural use belonging to the Escaladei monastery with the intention of converting them into a small hotel connected with the Terra Dominicata winery.
The landscape project for the exterior spaces was carried out with the utmost respect and aim of preserving the existing setting, its architecture, and the ways and customs of nearby villages. The materials, the vegetation, the textures, and colours, as well as the traditional ways of building, are representative of the place together with its historical and cultural heritage.
The architectural configuration of the grouping of different buildings recalls a small village with just a few scant houses. Each of the places that result from the juxtaposition of these buildings and their surroundings has specific characteristics regarding their scale, orientation, relationship with the surroundings and new uses, etc. As is typical of these rural enclaves a nomenclature has been assigned to each of them with the idea of directing visitors and at the same time aiming to create affectionate and cultural terms for these revitalised spaces.
The project not only includes ideas and spatial layouts for these rural areas, conceived in harmony with the landscape, but also applies these concerns to the construction techniques employed. These include the recovery and use of methods used in harnessing the agricultural landscape of Priorat, such as the dry-stone walls and metal trellises. Locally sourced ceramic materials are also used, for the construction of paving, outdoor steps and pots. All these techniques have been put into practice with professionals and craftspeople from the closest villages, in this way reinforcing the personal and cultural links with the Priorat landscape.
The vegetation used combines autochthonous species from the Montsant National Park with those used traditionally for covering the facades and entrances of the houses of the nearby villages.
Apart from making use of the methods and materials of the immediate area, the other environmental sustainability criteria applied include:
Respecting the existing topography, minimising adverse effects on the environs, and reducing the impact of earth moving on-site to zero.
Taking advantage of the stones found in old terraces for the construction of new dry-stone walling which forms the boundaries and the new access points.
Filling the water reservoir and supplying the irrigation system with harvested rainwater together with water taken from wells and mines on the site.
Water treatment carried out through natural phytodepuration systems and subsequent return to the existing rainwater filtration system.
Minimal exterior lighting and flow reduction applied to avoid affecting the fauna of the Natural Park.
Recovery of the autochthonous vegetation of the Montsant Natural Park.
项目完工照片 | Finished Photos
设计师:SCOB
分类:Hotels
语言:英语
阅读原文
{{item.text_origin}}

