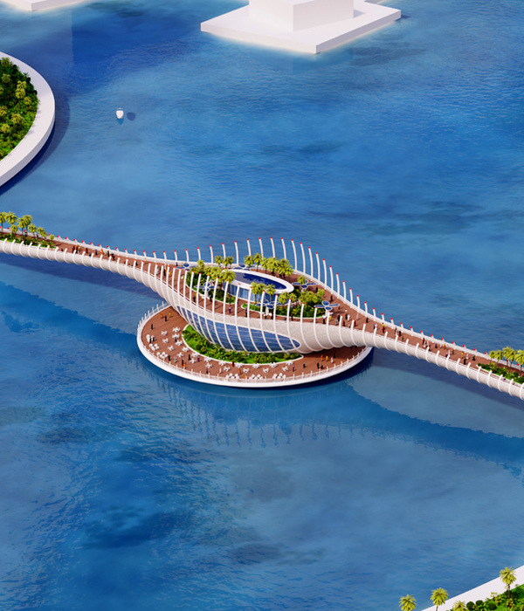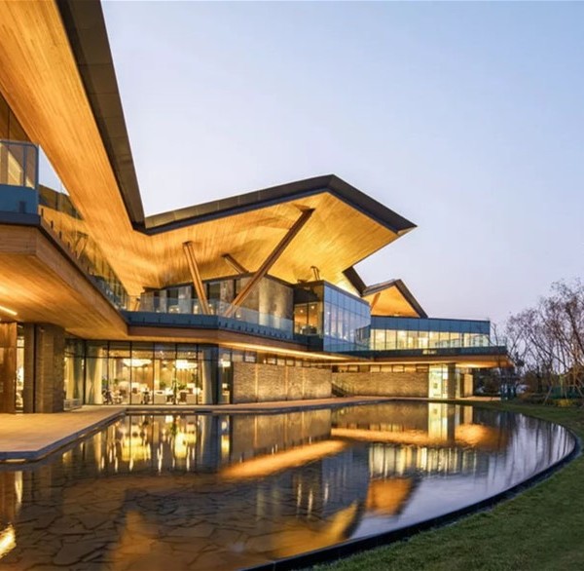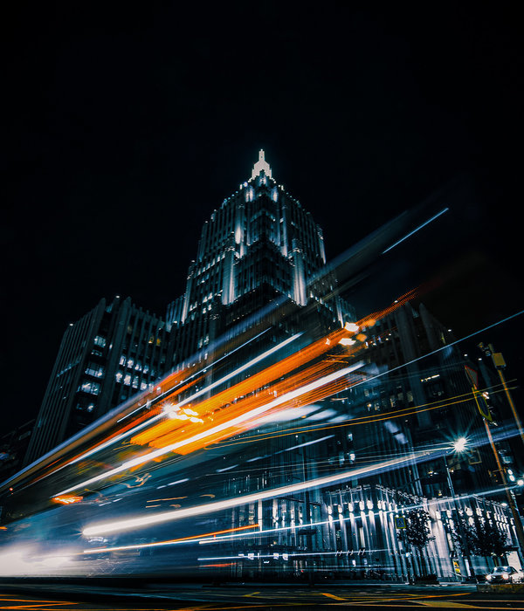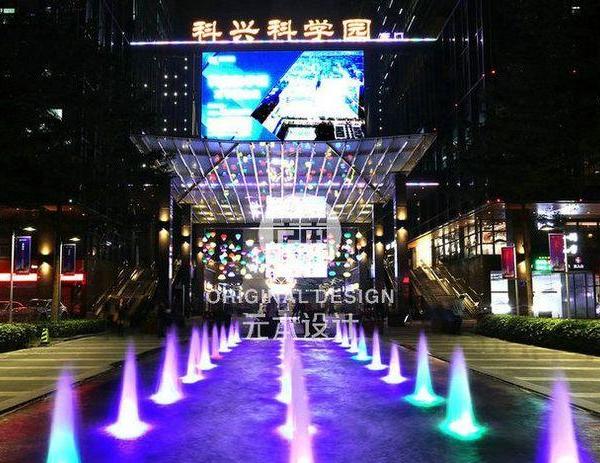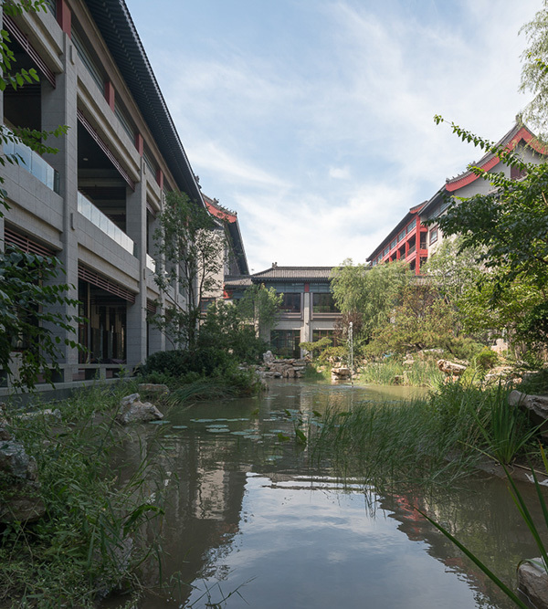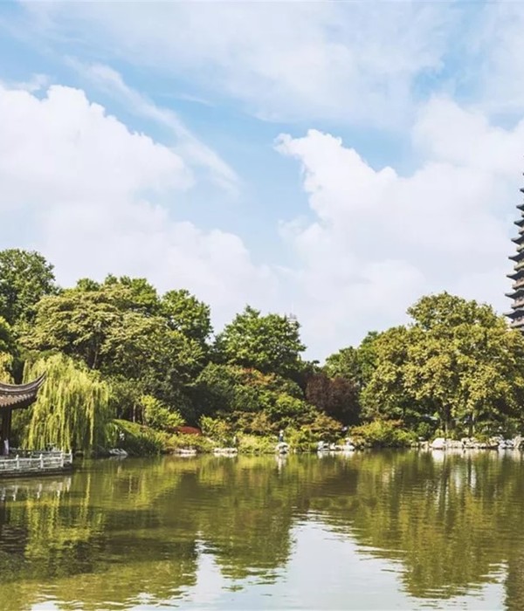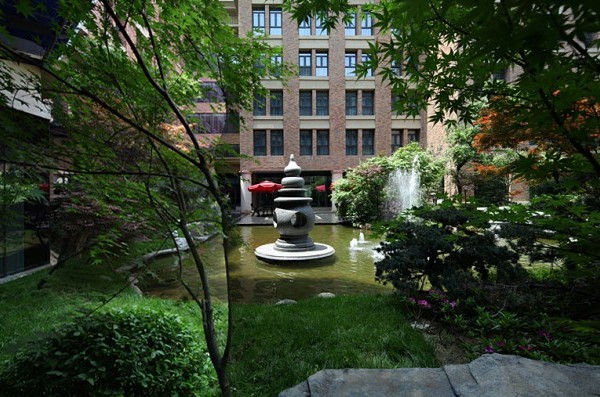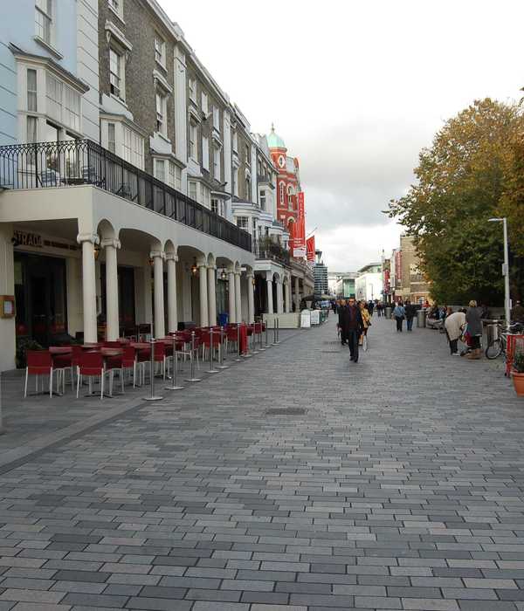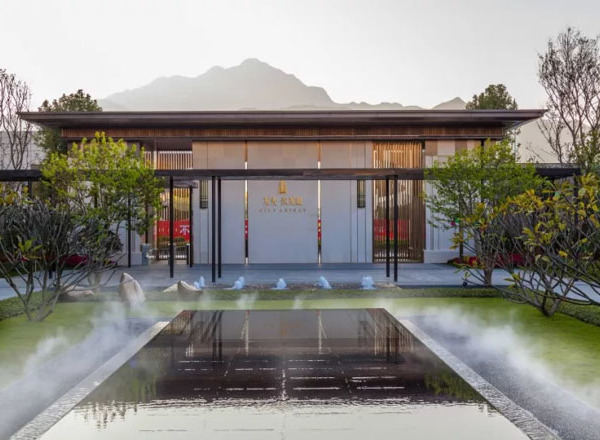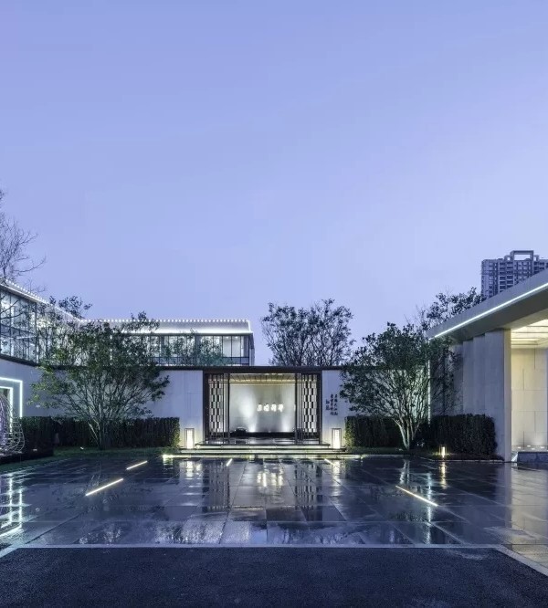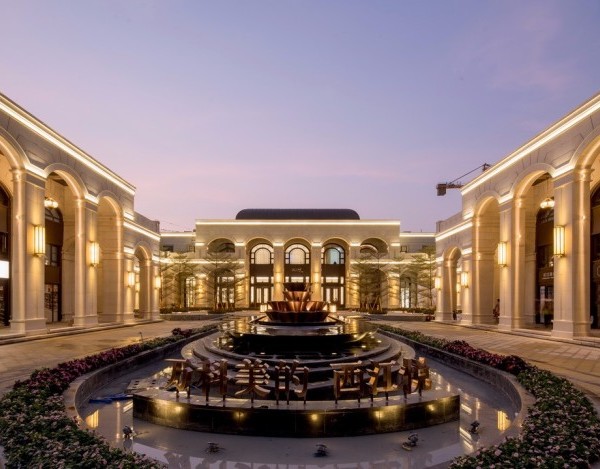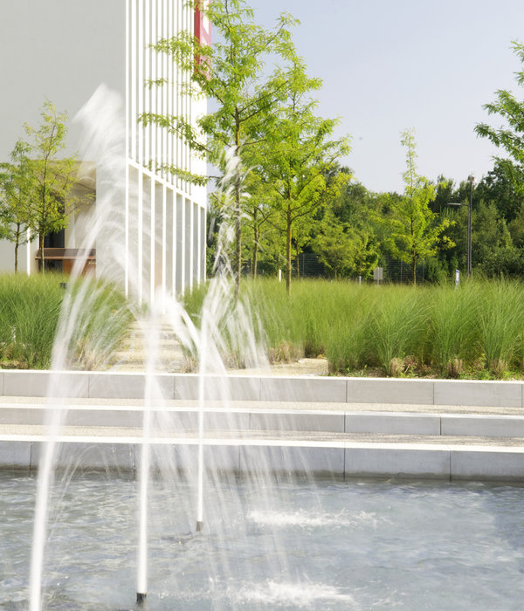- 项目名称:美的·阳光城江山樾
- 项目位置:常州市新北区
- 项目面积:3500平方米
- 建成时间:2019年
- 景观设计:岱朴景观
- 建筑设计:上海天华建筑设计有限公司
- 室内设计:意巢设计
- 摄影:日野摄影
岱朴景观:城市地,如园之,必向幽偏可筑,邻虽近俗,门掩无哗。开径逶迤,竹木遥飞叠雉;临濠蜒蜿,柴荆横引长虹。——《园冶·相地》
Adapt Studio: The bustling city is not suitable for gardening. If we want to build, we must choose a quiet place. Although it is close to the noise, we can hide the noise from the door. The path was tortuous, and the wall was hidden in the bushes; the pool was tortuous, and the bridge was traversed from the door. ——《Yuan Ye”
▼外部界面 External interface
本案位于常州市新北区,东临衡山路,与常州市外国语学校一路之隔,北侧及东侧均为建成商业及住宅项目,南侧为公园绿地,邻近常州江南环球港。周边生活氛围已成型,配套齐备,是近年设计中难得的城市之地。
The project is located in Xinbei District of Changzhou, and east of Hengshan Road, separated from Changzhou Foreign Language School, its north and east sides are commercial and residential projects, and south side is park green , it is adjacent to Jiangnan Global Harbor on Changzhou. The surrounding living atmosphere has been formed and is well-equipped, making it a rare city in recent years.
▼前场鸟瞰 Front Aerial view
山 Hill
对于城市空间,无论建筑、规划、景观,各专业设计师都应具有足够的社会责任感。对于展示界面,应和而不同,周而不比,以平延之势呼应城市形象,显而不露,引而不发,既能够以足够的尺度形成良好的昭示性,同时宛如屏障一般隔绝喧嚣嘈杂,藏心于境,藏情于景。
For designing urban space, every architecture, planning, and landscape professional designers should have sufficient social responsibility. The external interface should be fully integrated with the surrounding environment, but it should be able to attract people’s attention, show good results, and be able to isolate noisy sounds like a barrier.
▼入口尺度与建筑体量的关系 The entrance scale and the volume of the building
▼有韵律的格栅在水中形成倒影 Rhythmic grille forms reflections in water
"高门楼,大挑檐,入门必有回型廊"不仅是戏谑,也是当下多数示范区的真实写照。在本案中,我们希望场地不仅是停留在形式表面的欢愉,而是能够引起参与者精神层面的共鸣。通过设计所传达出的场所精神,在展示区形成有别于外、静谧舒适的景观氛围,从而为参与者带来不同的游览体验。
"High gates, big provocations, entry must have a back gallery" is not only a banter, but also a true portrayal of most of the current sale centers. In this project, we hope that the field will not only be the joy of staying on the surface, but will also resonate with the spirit of the participants. Through designed spirit of place, the project creates a different, quiet and comfortable landscape, which will bring different experiences to the participants.
▼多年树木,碍筑檐垣,让一步可以立根,斫数桠不妨封顶 Years of old tree is protected to be a scenery
▼具有雕塑感的门头如山脉横亘 The sculptural door is like a mountain range
▼入口夜景 Entrance night view
▼未来将做为交付区人行出入口继续保留
It will retain as the pedestrian exit in the living area in the future
水 Water
出则繁华尽揽,入则静谧独藏,是古今文人所追求的极致归家体验,所表达的就是一种通过景观的步移景异,从而引起参与者心境的变化。由内而外为入尘世,清爽利落,收放自如尽显大气;由外向内为归田园,绿意盎然,春花秋月尽收眼底,水波潺潺,花开云展蔚为大观!
▼春色满园,光影斑斓 Spring garden with light and shadow
▼架桥通隔,别馆堪图 Setting up a small bridge leading to a secluded dwelling
▼聚石叠围,居山可拟 Stacking walls with stones, just like living in the mountains
▼篆刻玻璃砖灯——知者动,仁者静 Engraved glass brick lights
▼“琢石”Zhuo Shi
水院中心位置,一座艺术雕塑不仅成为场地亮点,同时提升了场地的人文气质。在设计中,我们不希望她是场地的绝对主角,而是希望她溶于环境,服务空间,却卓尔不群。我们取义“石出太湖”这一典故,以枝条穿插的形式来构成雕塑的轮廓,形成虚实相生的感受。如石生于水下,受水流雕琢、浸泡、冲刷,一朝成型,升出水面,水波倾泻而下的感觉——故名“琢石”。
In the center of the yard, sculpture is not only the highlight of the site, but also enhances the temperament of the site. In the design of this sculpture, we do not want the sculpture to be the sole protagonist of the site, and hope that the sculpture can be integrated with the environment. We used the form of the intertwined branches to make a contour similar to the shape of the Taihu stone. The Taihu stone was continuously washed in the water to form its shape, just like carving a piece of art, so we named him as ZhuoShi.
雕塑近景 Close-up of sculpture
▼雕塑细节 The detail of sculpture
▼设计师厂内塑形并现场指导安装 The designer guides the installation on site
▼水面中建筑与雕塑形成的倒影 Reflections of buildings and sculptures in the water
影 Shadow
临溪越地,虚阁堪支;来巷借天,浮廊可度。设计师利用廊的连接和渗透,串联起前场与建筑的空间,将景观与天光的联系紧密地结合为一体。阳光从墙壁的缝隙间浸入,在地面形成进退有致的虚实光影,同时,阳光洒向水面,通过反射将光投射在长廊的顶面上,形成更有层次,有趣味的光影关系。
The open space which is closed to the stream is suitable for erecting a porche, there should be a gallery to pass in the sunny lane. Designers use the corridor to connect the space of the site and use the sunlight to create a richer landscape experience.
▼似多幽趣,更入深情 More secluded and more emotional
光影长廊 Light and shadow gallery
▼潺潺水声在光影长廊中形成静谧的禅意美 The sound of the water creates a quiet Zen feeling in the light and shadow corridor
▼流水台自然面向光面的渐变肌理 The texture of the water table changes from the natural surface to the smooth surface
▼树影洒向墙面 Tree shadows spilled onto the wall
▼总平面图 Master Plan
项目位置:常州新北区
项目面积:3500 平方米
建成时间:2019 年
业主:美的集团&阳光城集团
管理团队:曹阳、张海芹、周瑜
景观设计:岱朴景观
雕塑设计:Adapt Studio
建筑设计:上海天华建筑设计有限公司
室内设计:意巢设计
摄影:日野摄影
Location: Xinbei District, Changzhou
Area: 3500 m2Completion time: 2019
Client: Mideagroup and Yango group
Manage Team:CaoYang, ZhangHaiqin, Zhouyu
Landscape Design: Adapt Studio
Sculpture Design: Adapt Studio
Architectural design: Tianhua
Interior design:INNESTT Design
Photography: RIYE
项目中的材料运用 Application of materials in this project
{{item.text_origin}}

