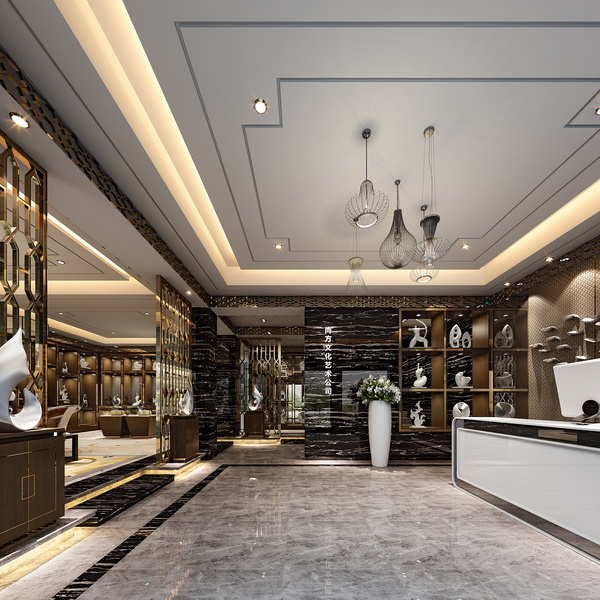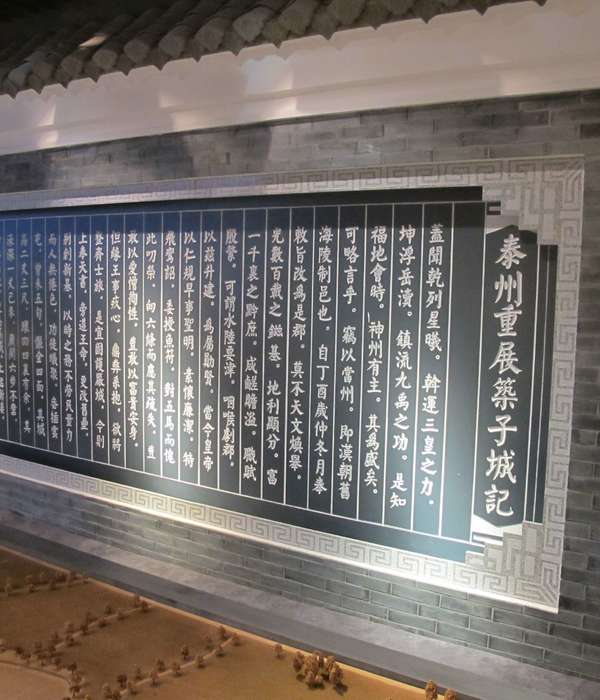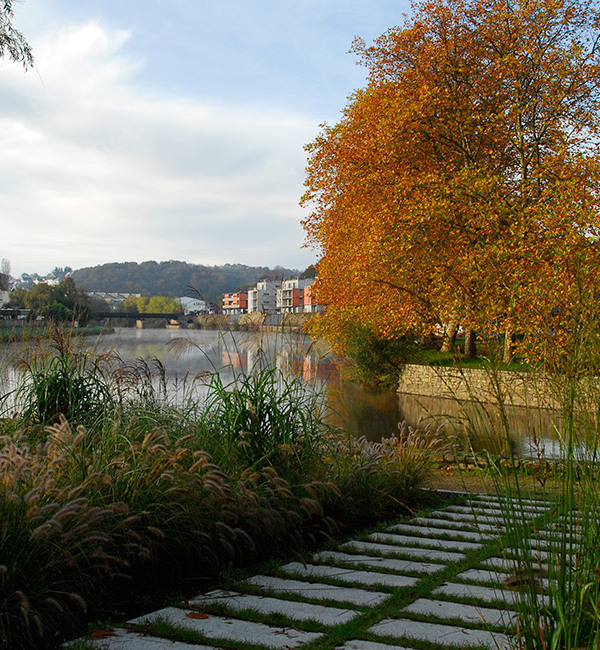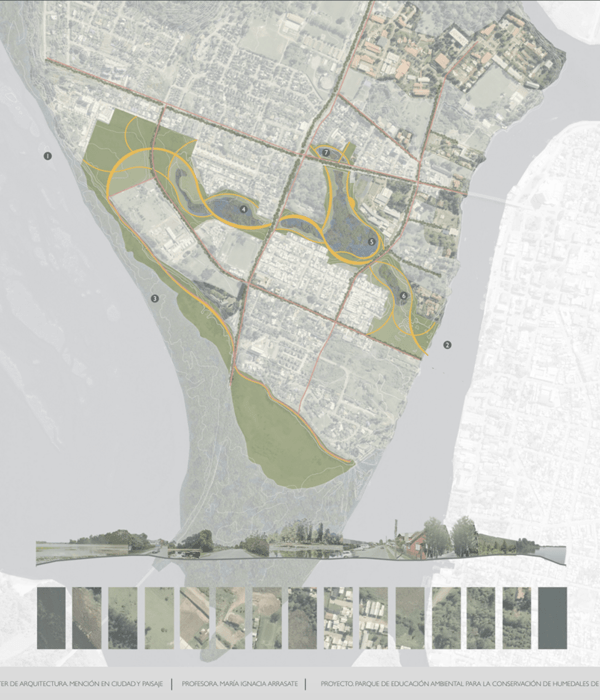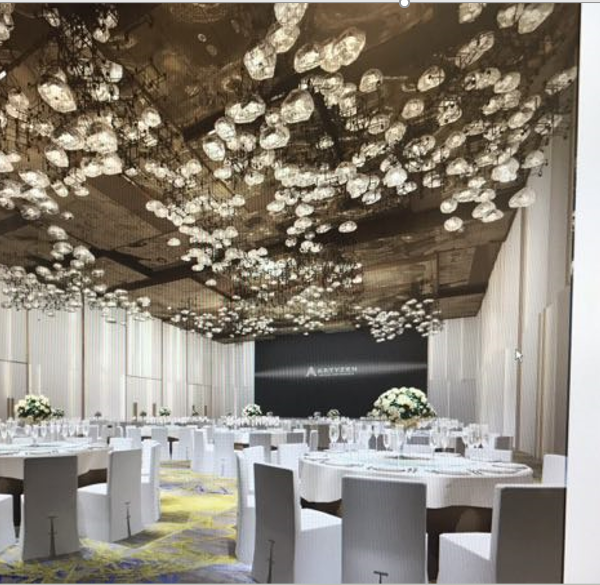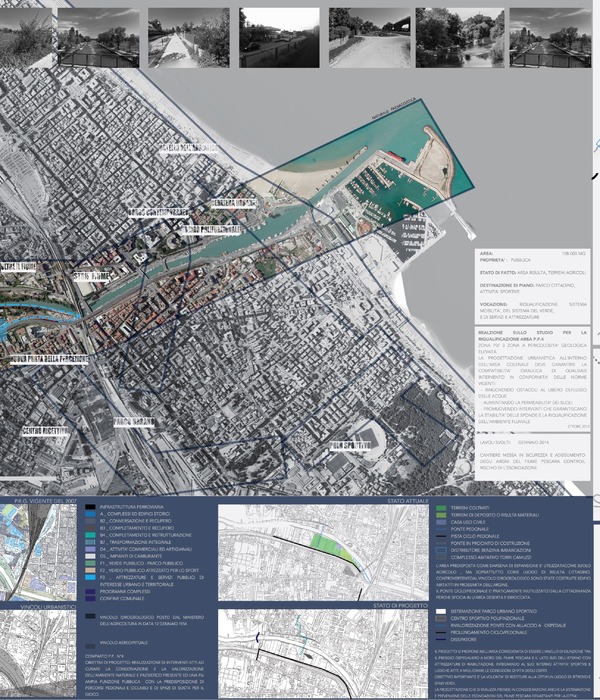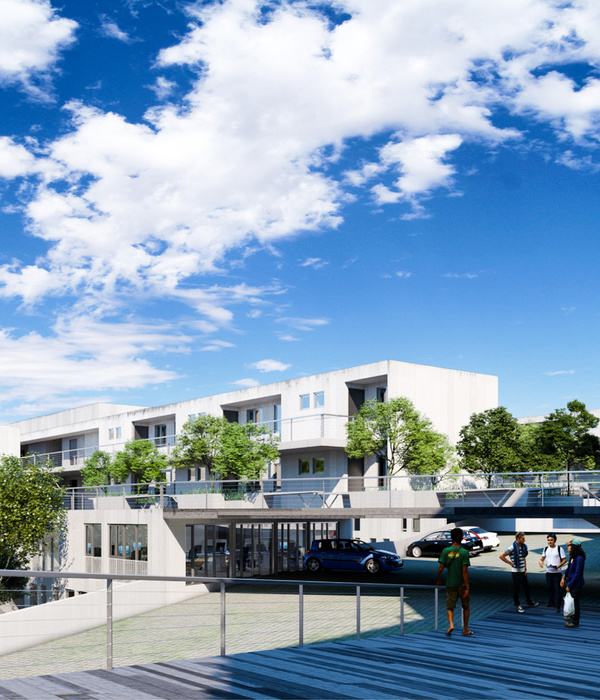“横滨港未来21”位于新港地区,是横滨市政府与当地企业主导、政府与民间合作建成的客运码头,于2019年10月对外开放。该项目立地条件优越,三面环海,是集CIQ(海关、出入境审查、检验检疫)、商业、酒店多功能于一体的综合型设施。项目地东侧的8号码头加强改建,沿着海岸线打造舒心的散步道。将从码头(水平线)与塔吊(垂直线)获得灵感而设计的连续列柱与行道树组成的水平、垂直线条作为景观轴线,尝试营造观赏草随海风摇曳的美丽风景。
▼庭院概览,overall view of the garden
Minato Mirai 21, located in the Shinko area, is a public-private passenger terminal led by the Yokohama Municipal government and local enterprises. It was opened to the public in October 2019. The project has excellent site conditions and is surrounded by the sea on three sides. It is a comprehensive facility integrating CIQ (Customs, Immigration and Quarantine), shopping and hotel functions. Pier 8 on the east side of the project has been enhanced to create a comfortable promenade along the coastline. Inspired by the pier (horizontal line) and Hammer-head crane (vertical line), the horizontal and vertical lines composed of continuous columns and street trees are used as the landscape axes, attempting to create a beautiful landscape of ornamental grasses swaying with the sea breeze.
▼沿海散步道,promenade
▼连续的立柱和行道树,continuous columns and street trees
从3层到5层是“横滨码头8洲际酒店”,其四周设置客房,平面形状呈口字型。口字中央的中庭以“岛屿庭院”为理念,是仅供酒店客人使用的特别空间,无法从外部窥视。设计时将中庭寓意为大海,在中庭分散设置数个象征日本风景的大小不一的“小岛”,设计手法上采用日本缩景的盆栽形式。不规则重叠的岛屿配置与起伏的地形、石组演绎了富有景深感、有层次的日式格调,也含蓄地遮挡了看向客房的视线。同时借助用于浇灌的滴管、喷灌喷头、冷雾装置,将入户通道、枝叶、花朵打湿,使住客在枯山水空间里也能感受到充分的润泽。这种润泽感也是表现日本岛屿风景重要的一环。
From the 3rd floor to the 5th floor is the InterContinental Yokohama Pier 8 Hotel. The hotel is surrounded by guest rooms. The central atrium is conceived as an “island courtyard”, a special space for hotel guests that cannot be seen from the outside.. The atrium means the sea, scattered in the atrium are several “islets” of different sizes that symbolize the Japanese landscape, the design method adopts the potted form of Japanese miniature scenery. Irregular overlapping islands, undulating terrain and stones deduced a deep, hierarchical landscape of Japanese style, but also kept out the sight to the guest room implicitly. At the same time, with the help of the drip tube, pop-up sprinkler and mist device, the entrance passage, leaves and flowers can be wet, so that the guests in the Karesansui garden (dry-landscape garden) can also feel fully moist. This sense of is also an important part of the Japanese island landscape.
▼客房围合的“岛屿庭院”,“island courtyard” surrounded by guest rooms
▼连接室内与庭院的平台,platform connecting the garden and the interior
▼小径与丰富的植被,path and lush vegetation
▼石桥与蜿蜒的石板路,stone bridge and winding stone path
▼不同的材料和植被,various materials and plants
▼石板路旁设置矮灯,low lightings arranged along the stone path
▼细部,details
▼从室内公共空间欣赏庭院景观,enjoy the garden from the indoor public space
▼从客房看向庭院,view to the garden from the guest room
酒店屋顶设有只供住客使用的屋顶休憩平台“Rooftop 1859”。沿袭Hammerhead塔吊的方形设计强调场地特征,同时使用植栽柔和地分割空间,即便是在喧嚣之时也能在此享受惬意时光。
The Rooftop of the hotel is equipped with the Rooftop 1859, which is for hotel guests only. Follow the square design of the Hammerhead crane accentuates the site’s character, while the use of plantings to divide the space gently ,even in the hustle and bustle you can have a good time here.
▼夜晚的屋顶休憩平台,“Rooftop 1895” in the night
▼庭院夜景,garden in the night
▼庭院内的灯光设计,lighting design in the garden
▼庭院内的材料分析,material palette in the garden
▼庭院内的植被分析,plant palette in the garden
▼滨海步道平面图,plan of the promenade
▼庭院平面图,plan of the garden
▼屋顶平台平面图,plan of the rooftop lounge
▼庭院剖面图,sections of the garden
▼滨海步道剖面图,section of the promenade
项目名称:横滨HAMMERHEAD
设计方:株式会社户田芳树风景计画
公司网站:
项目设计&完成年份:2018&2019
主创及设计团队:户田芳树、堀井大辅
项目地址:日本横滨
建筑面积:占地面积17370㎡
摄影版权: 株式会社IT Imaging
Project Name: Yokohama Hammerhead
Design: Yoshiki Toda Landscape & Architect Co.,Ltd.
Website:
Design & Completion Year: 2019&2020
Leader Designer & Team: Horii Daisuke
Project Location: Japan Yokohama
Gross Built Area: 17370㎡
Photo Credits: IT Imaging Co., Ltd
{{item.text_origin}}

