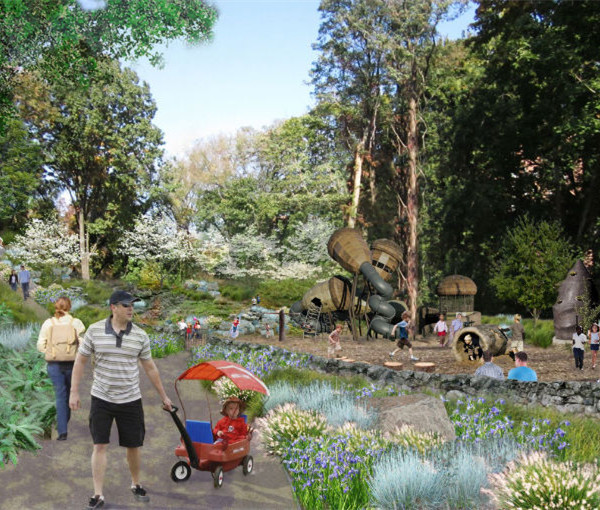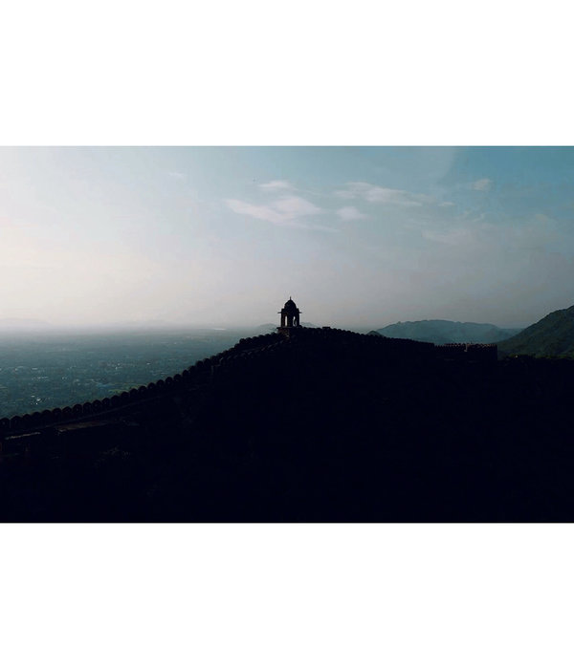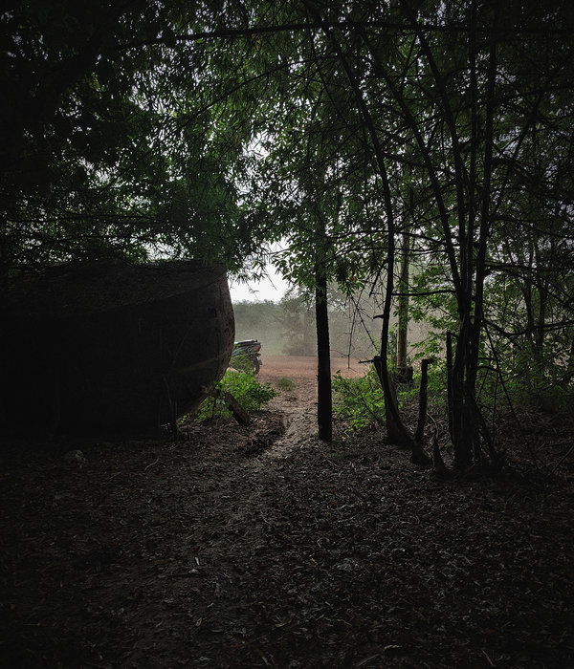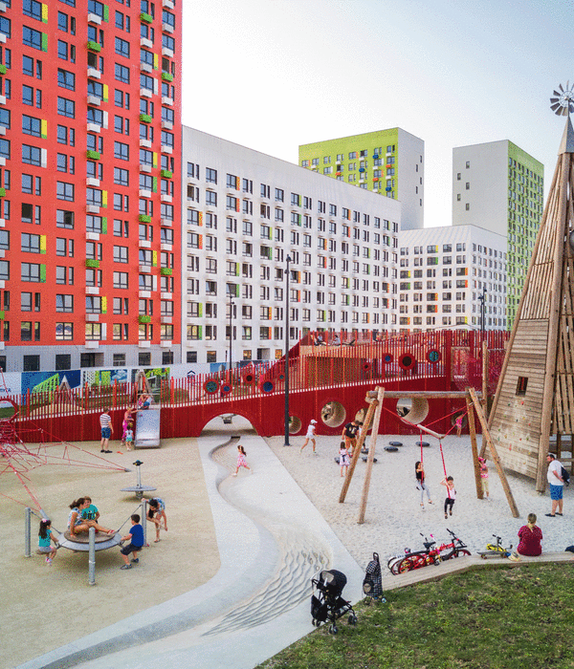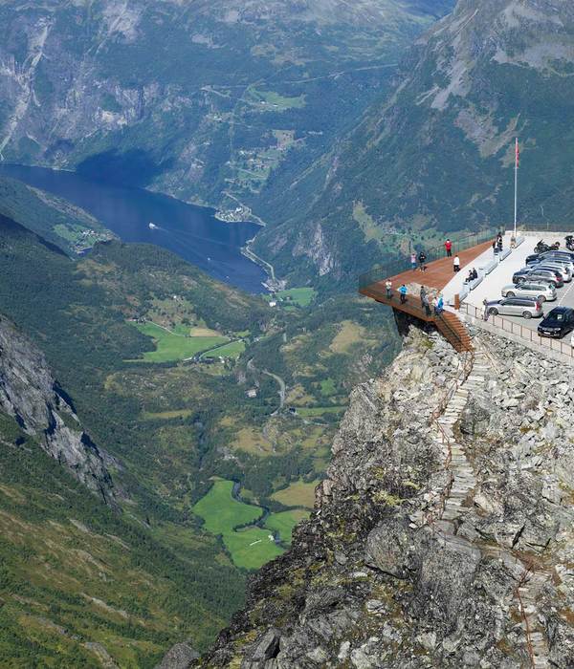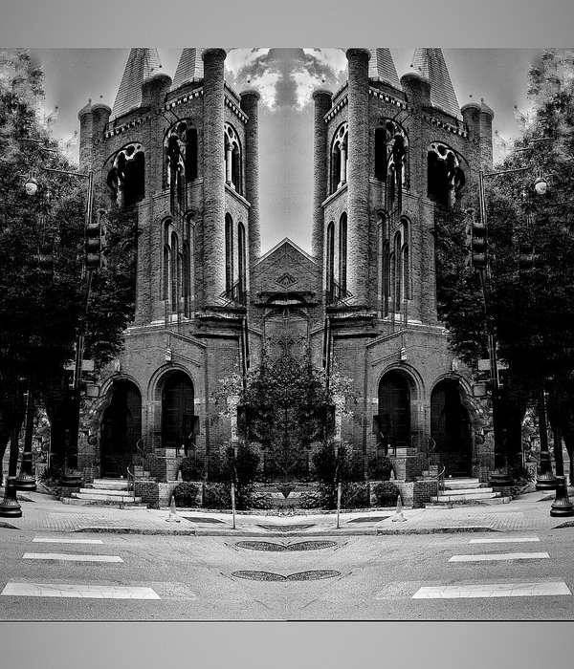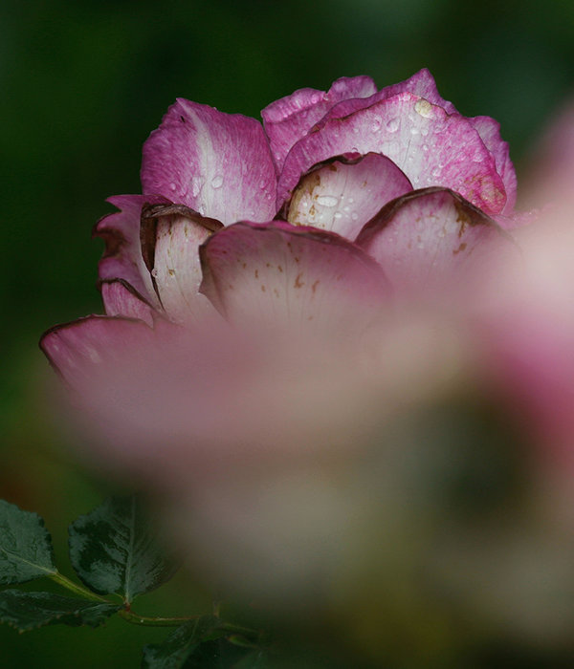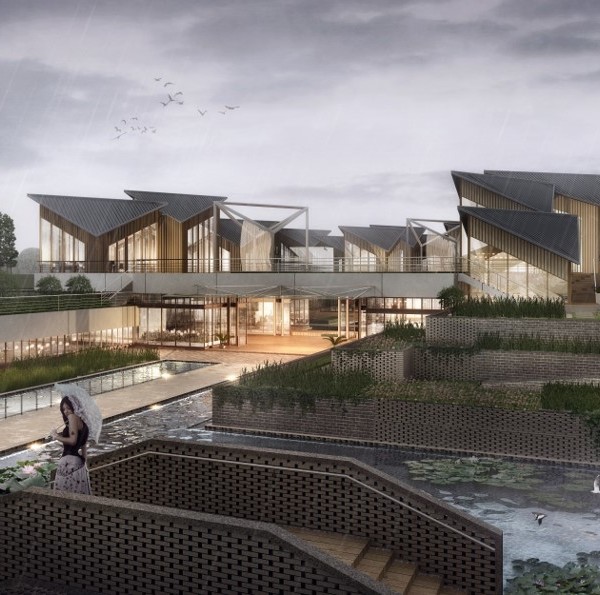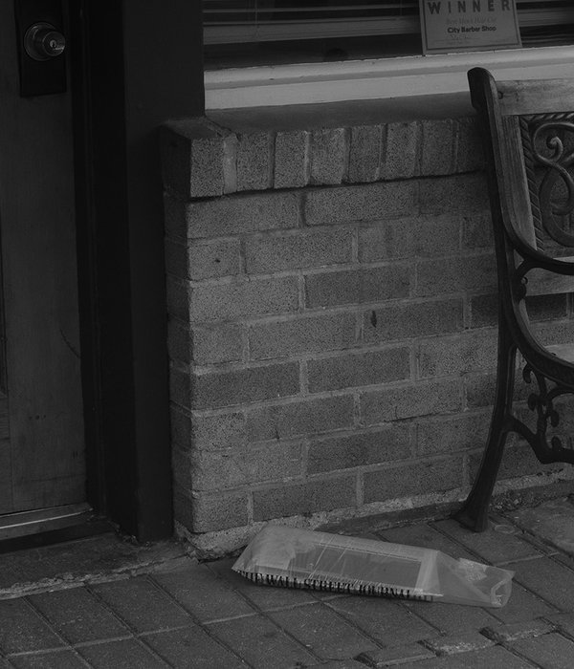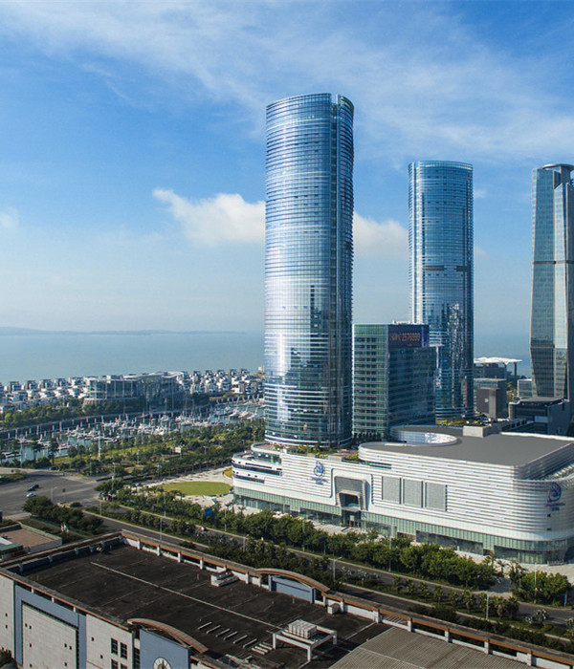molewa
molewa
molewa
molewa
molewa
molewa
molewa
This schematic proposal on plot no. 14 sets out the fundamental concept of being in sync with the master plan of MOLEWA to an ‘institutional community’ setting with the objective of achieving a conducive living, working and commercial environment. All of the residential units are orientated to harness solar energy with south-facing fenestration. This orientation also maximizes views onto the Flower Ocean Garden situated in the south sector of the masterplan. The presence of commercial and business facilities complementing these residential plots would help generate local economic activities that can help the MOLEWA to be truly self sustaining, not only in terms of an institutional community planning but in economic terms. The planning concept of this design is themed after the beautiful Flower Ocean Gardens, and extended to include ‘a floral field of butterflies and bees’. It is common knowledge that these wonderful creatures are hard-working and very productive. They sensitively perch on flowers when extracting nectar, and then leave them without a trace of destruction. The honey that is then produced enhances value to the gardens that they cohabit. This metaphor is then taken to the apartments which are carefully designed not to damage its environment, but to enhance its development with beauty and added commercial value. A floral courtyard complements the similarly heavily landscaped balconies off each apartment unit, which will contain all manner of scented flowers to attract the ‘butterflies and bees’. The balconies, with their projections and colors, represent themselves butterflies' light and colorful wings. The externally-themed Flower Ocean Gardens is then taken indoors to each living unit to light alive the interiors with not only the warmth of the southern sun, but with the scent and beauty of nature’s flowers. This courtyard will also form a vital social component that would help promote good values of neighbourliness, where residents have opportunities to meet and socialize. The space also contributes to self-regulated scrutiny amongst neighbours who will be able to more than likely spot an intruder trespassing and helps enhance security within this neighbourhood cluster. The building is designed to directly reflect its purpose and its place within the cluster and within the overall masterplan of MOLEWA. The residential block is generated to forms by being sensitive to its immediate environmental factors, and which are appropriate to its use. The result is a cluster of residential blocks which is made up of clear identifiable component buildings within a legible whole. The residential blocks are designed with a common approach to construction. All facilities can lend themselves to a degree of prefabrication or IBS, Integrated Building System. In general, reinforced concrete frame and masonry infill, with standard-market materials and components will form the primary construction mode for the buildings with integrated M&E services applicable. The palette of materials may include an eclectic combination of acrylic paintwork and naturally durable materials including washed pebble, slate and granite for good weathering resistance and stainless steel louvered elements, reflecting an architectural approach which is appropriate to a modern vernacular residential cluster facility within a heavily-landscaped urban/ semi-urban setting.
Year 2015
Client HUA YAN CULTURAL INVESTMENT CO. LTD.
Status Unrealised proposals
Type Parks, Public Gardens / Public Squares / Urban Furniture / Town Halls / Neighbourhoods/settlements/residential parcelling / Feasibility Studies / Apartments / Multi-family residence / Office Buildings / Tower blocks/Skyscrapers / Multi-purpose Cultural Centres / Shopping Malls / Showrooms/Shops / Stadiums / Swimming Pools / Hotel/Resorts / Tourist Facilities / Bars/Cafés / Pubs/Wineries / Restaurants / Law Courts / Temples / Strategic Urban Plans / Lofts/Penthouses
{{item.text_origin}}


