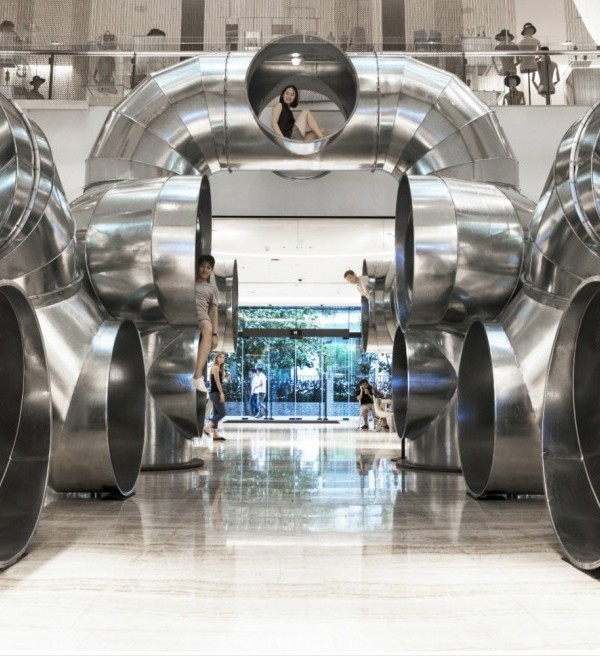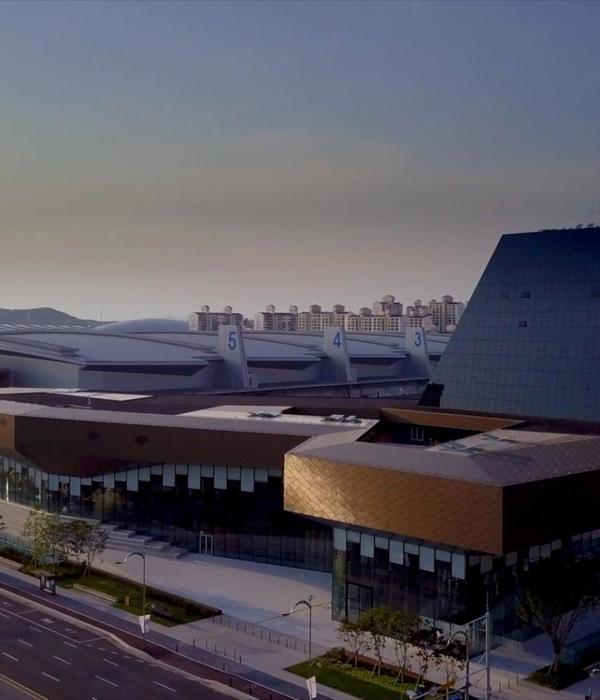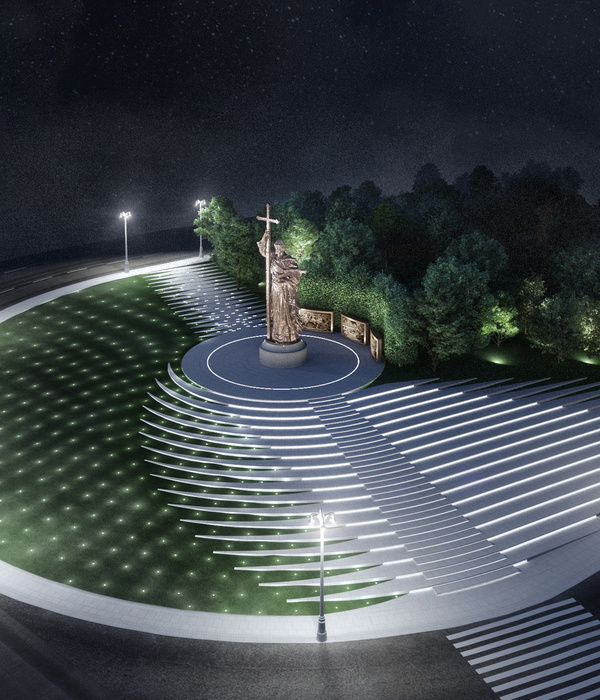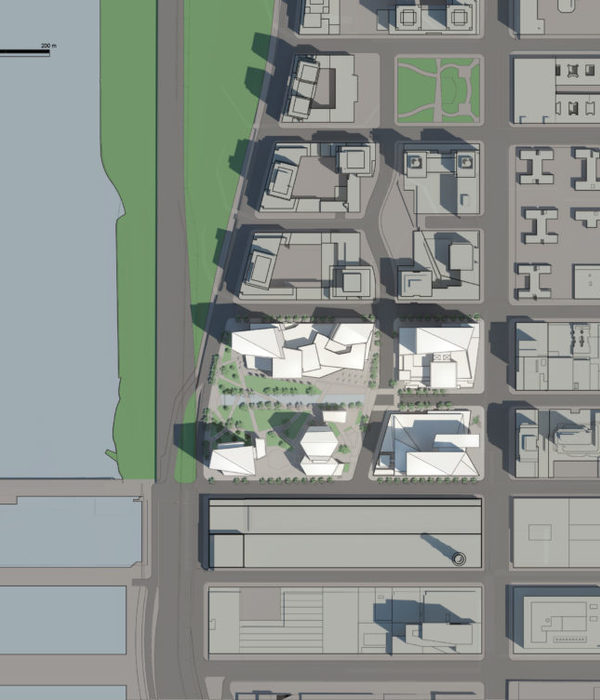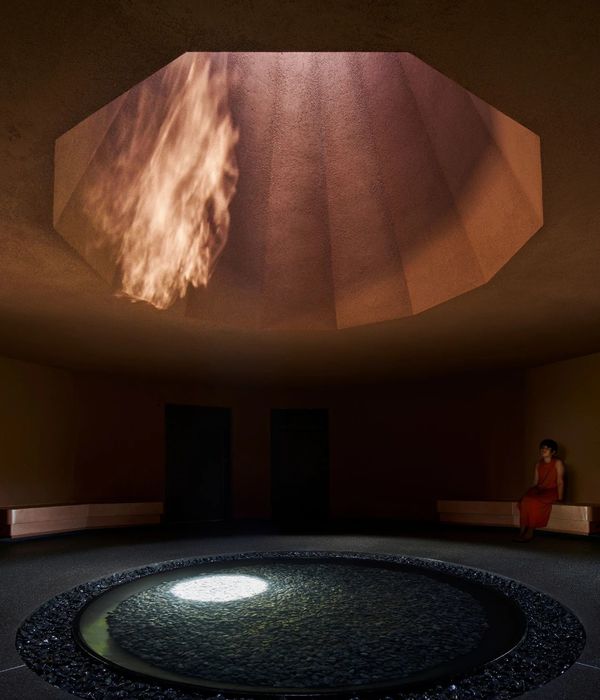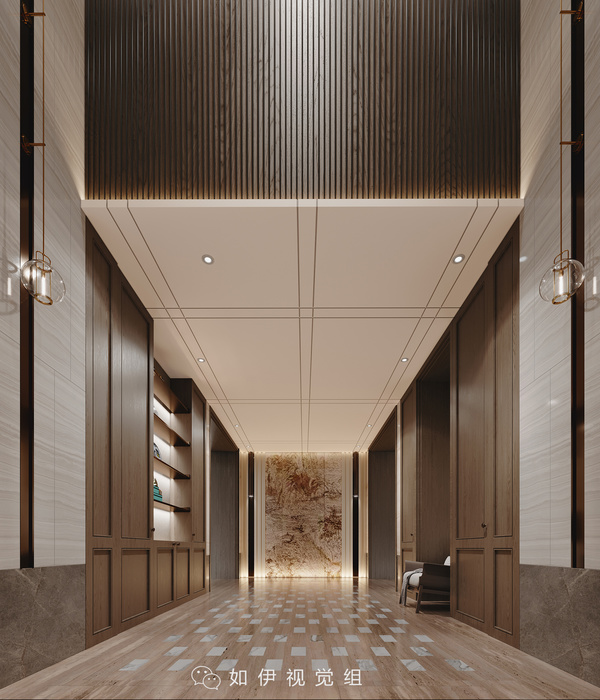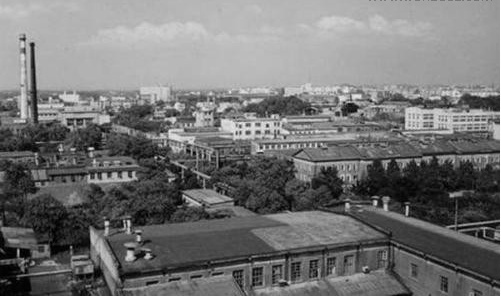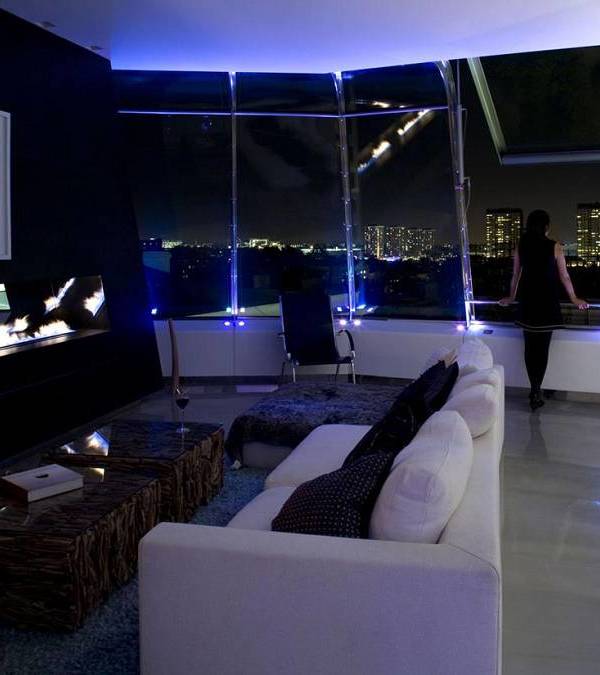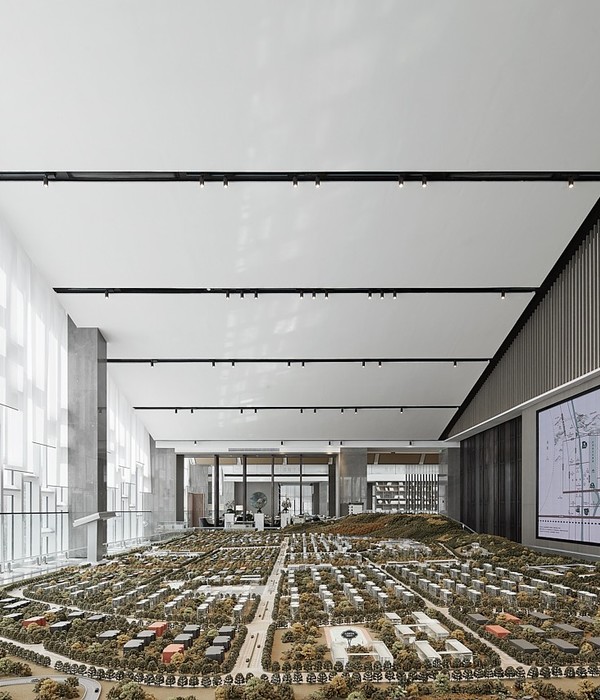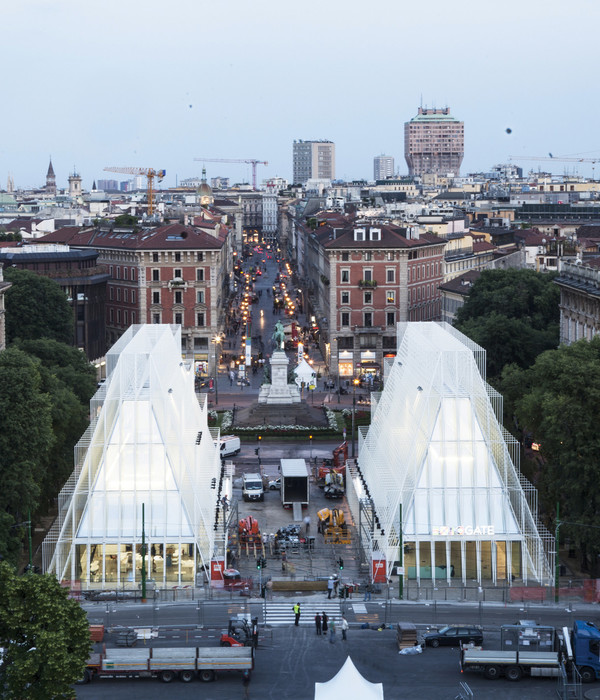英文名称:Brazil Neapolitan Residential communities and office areas of the transformation
工程内容:
设计方案
位置:巴西
该项目位于巴西Gravatai地区,是有设计团队Somatic Collaborative完成的。日前,该团队向外公布了他们对于Neapolitan住宅以及办公大楼的改造计划。这里将成为一个崭新的城市街区,有着象征性的意义。大部分拉丁美洲的城市住宅都有着十分相似的风格,慢慢地也就成为了该地区的标志性景观。但是在该项目中的Neapolitan住宅
中,它就像是一个冰激凌一样,住宅排列比较整齐,层层叠加,里面有种类不同的住宅单元和公共工作空间。
从传统较矮的居民区,大门以及围墙到如今现代化的社区,该工程创建了一个高密度的城市街区,让整个街道充满着浓浓的城市氛围。多孔可渗水的城市边缘地区逐渐进入了大众的视线。半渗水的街坊景观周边是零售商铺和商业大楼,方便了人们的生活。同时,设计团队十分注重住宅区域周边自然景观的结合,公共区域的标识十分清晰,有完全公共区,半公共区,私人空间等。
译者:蝈蝈
Somatic Collaborative has unveiled its design for Neapolitan Housing and Co-working Complex, a new urban block typology located in Gravatai, Brazil, that contrasts the traditional landscape of repetitive housing types that dominate the urban peripheries of Latin American cities. Like a Neapolitan ice cream, the project’s buildings will be layered, housing a variety of residential units and co-working space.
In a drastic shift from typical low-rise residential enclaves, gates, and walled compounds, the project will create high-density urban blocks “that engage the street as a source of urban life” through porous borders that encourage new city centralities. A semi-porous perimeter block with retail and commercial space will allow the project to better interact with its surroundings while designating the distinction between public, semipublic, and private space through the buildings’ masses.
巴西Neapolitan住宅社区和办公区的改造效果图
巴西Neapolitan住宅社区和办公区的改造平面图
巴西Neapolitan住宅社区和办公区的改造剖面图
{{item.text_origin}}

