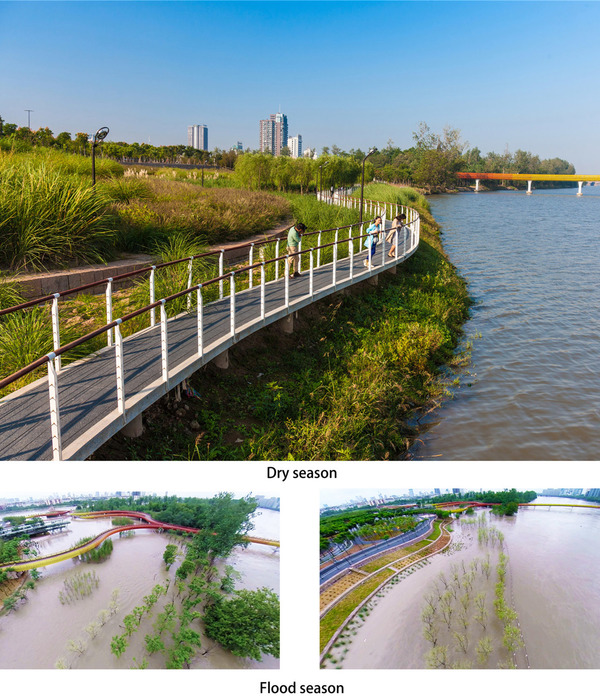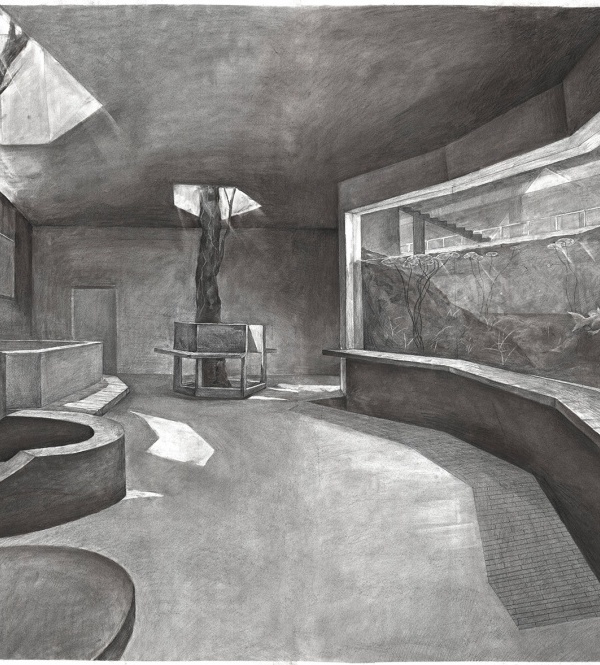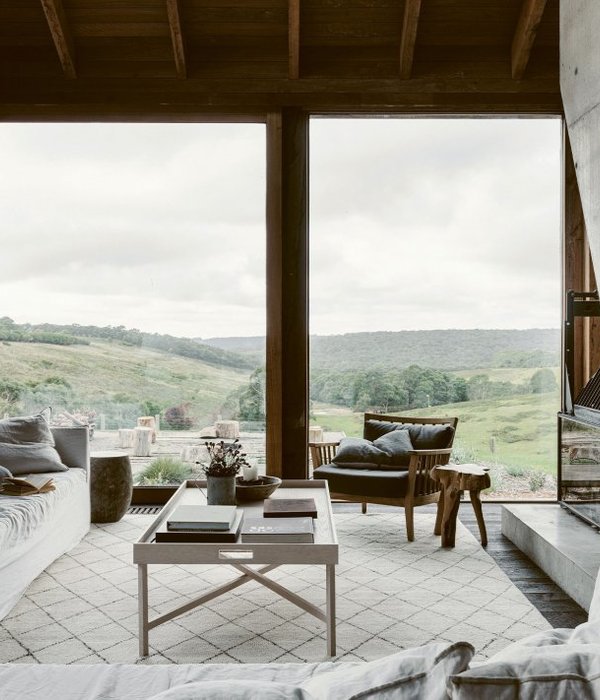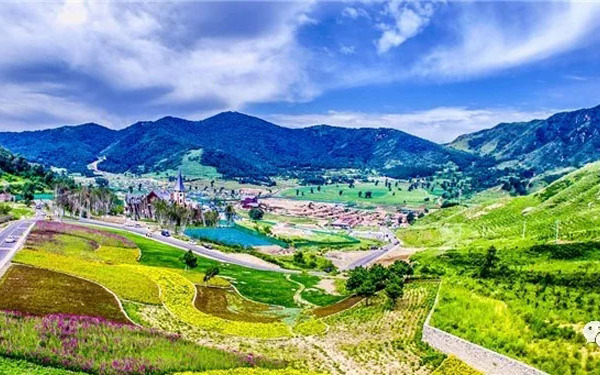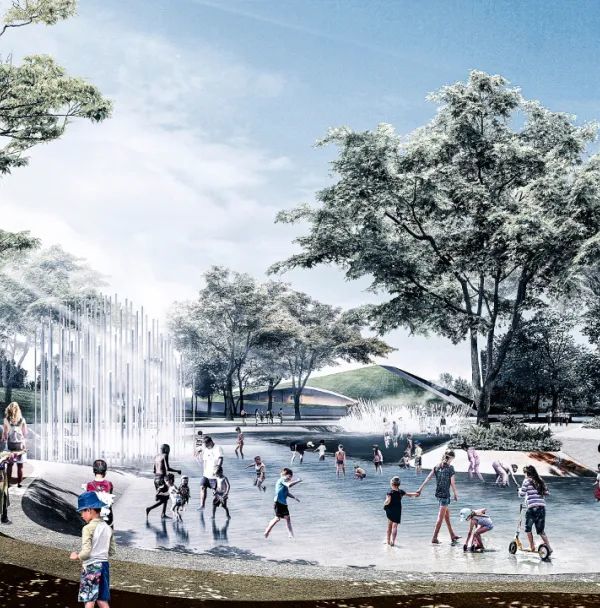This project is a temporary pavilion to enhance informal social interactions among students at Keio University’s Hiyoshi Campus (Yokohama, Japan). The pandemic proved the importance of face-to-face interaction. Its radical decrease over three years (from April 2019 until April 2022) negatively affected the students’ motivation, academic performance, and mental health. As in-person classes resumed in April 2022, we initiated a series of projects to provide additional spaces outside the classroom and verify their benefits to students. This project represents the initial step in this initiative.
The pavilion occupies the former site of the 5th building, which was demolished in November 2011. Since then, and despite some gardening elements, the site has mainly remained underused. However, the area has considerable potential as a space for social interaction. Students frequently pass through between classes and gather for lunch around the food trucks stationed in the area during lunch breaks.
Our proposal aims to enhance this location by adding a temporary pavilion. We devised a cost-effective, small-scale wooden resting space that students could build with supervision from a professional contractor. The design consists of four benches arranged to encourage interaction. On top of the benches, we inserted wooden frames and attached to them triangular mesh fabrics arranged in a checkered pattern. The fabrics cast soft shadows and let the wind through, avoiding excessive wind pressure. All materials and joinery elements are recyclable and can be repurposed.
The challenge with lightweight, temporary structures lies in their resistance to wind pressure, particularly in Japan, where strong winds and typhoons are a serious threat. As a foundation, we hid bags filled with pebbles under the benches firmly connected to the pavilion frames. With this approach, we avoid costly foundation work and facilitate the future dismantling of the temporary pavilion.
The participating students actively engaged in all project phases, from design conception and prototype development to the final construction and maintenance. A total of 15 students over 12 days built the pavilion in small groups, with the regular supervision of one professional builder who provided training to ensure effective and safe work. No heavy machinery was used. The students assembled the frames on the ground and lifted and inserted them into the structure with their own hands. We used only local Japanese cedar (sugi) wood for the structural wooden elements, with square sections measuring 60 x 60 mm and a maximum length of 3.6 m. These dimensions and the lightness of sugi wood made any piece easy for one or two people to handle.
To simplify the structure, we avoided diagonal cuts and implemented a triangulated design. With this triangulation, all joints are articulated and can be secured with only two screws per joint. Students without any prior experience in construction could insert the screws easily using electric impact drivers.
The pavilion has become a new point of interaction since its opening in the spring of 2023. It shows the potential of strategically placing inexpensive, small buildings in underutilized sites to promote informal exchanges and activities. Similar methods can also be applied to the vacant plots sprouting in many cities. The participatory construction method utilized in this project reduced costs while enhancing a sense of community and environmental responsibility among participants. We hope that this method could become an inspiration not only for other campuses but also as a tool to create small gathering spaces that promote citizen participation in neglected neighborhoods.
{{item.text_origin}}

