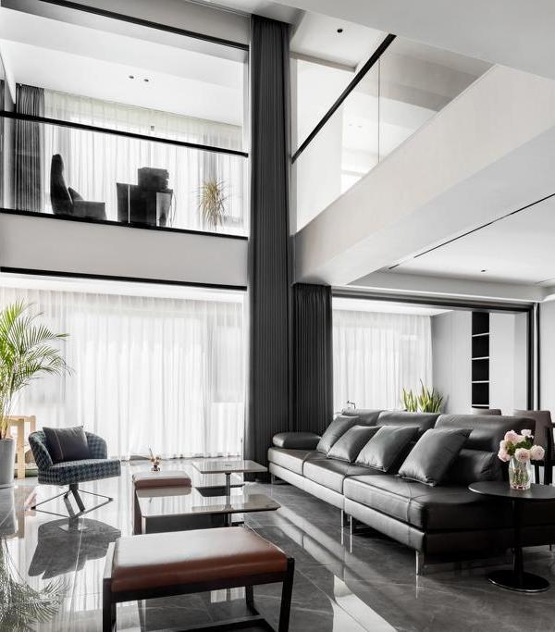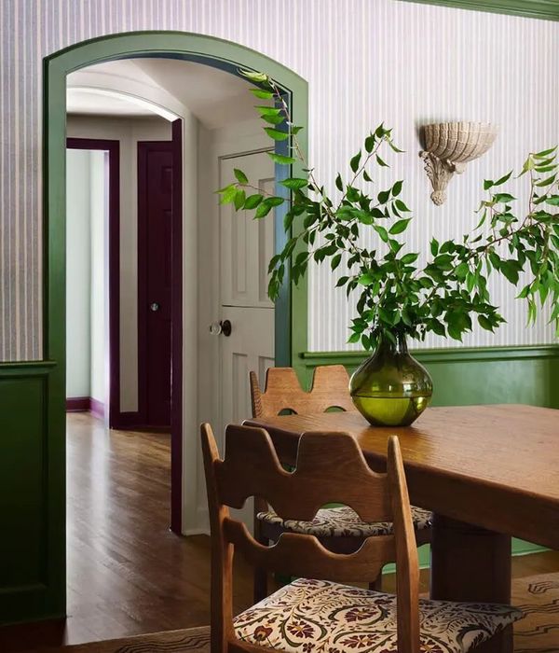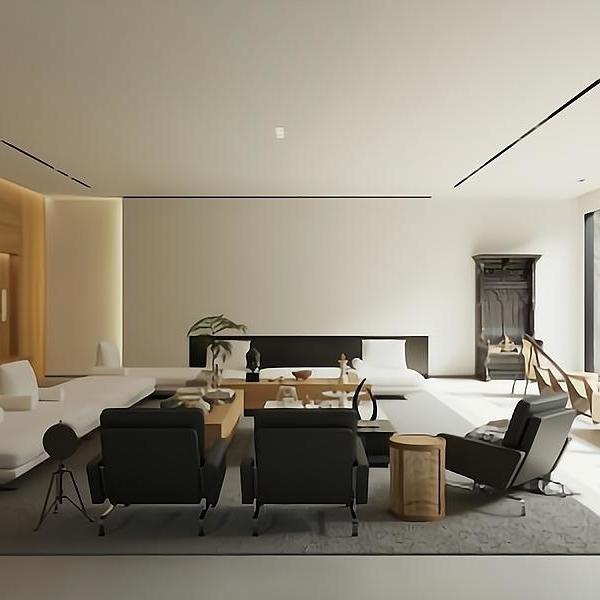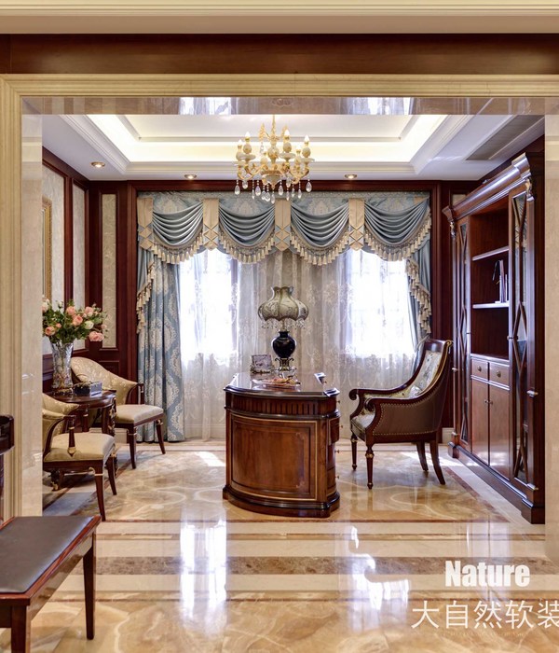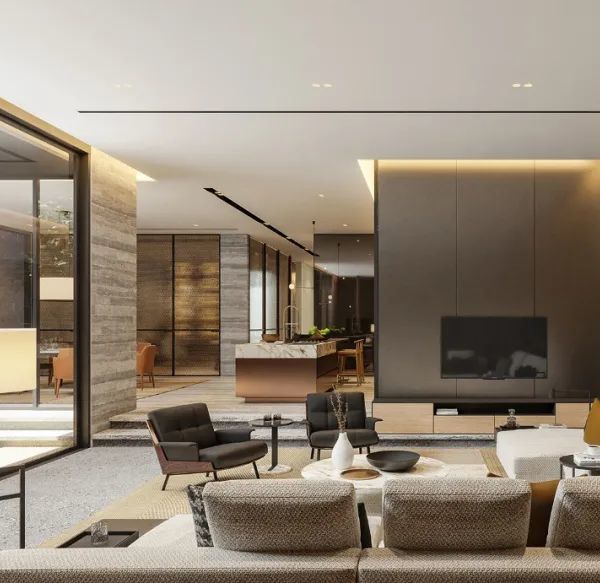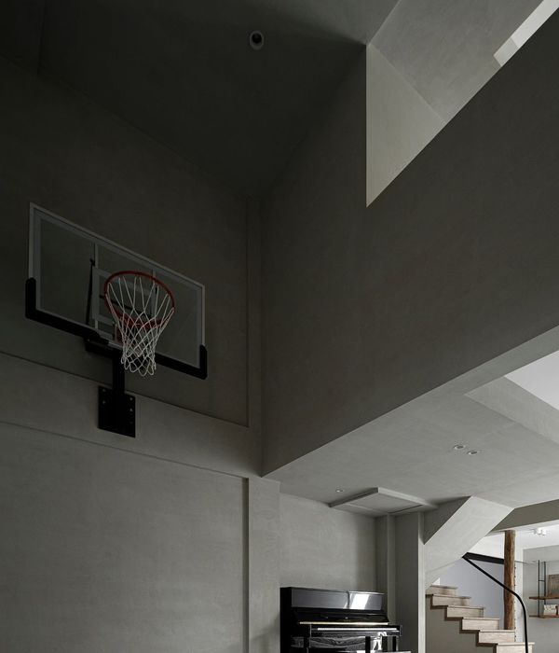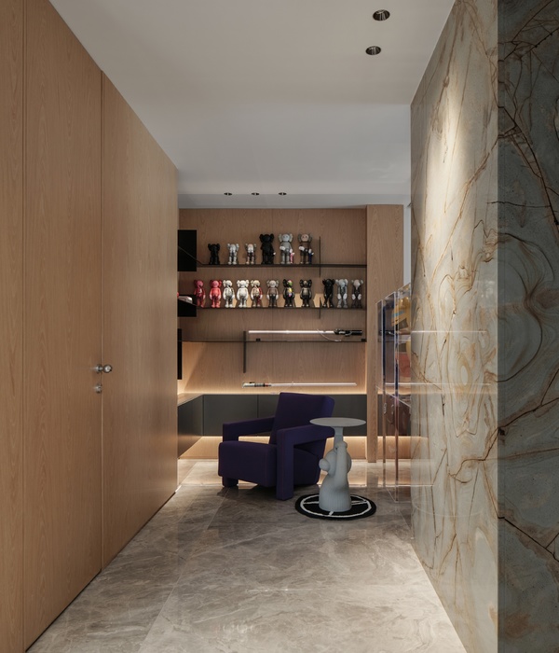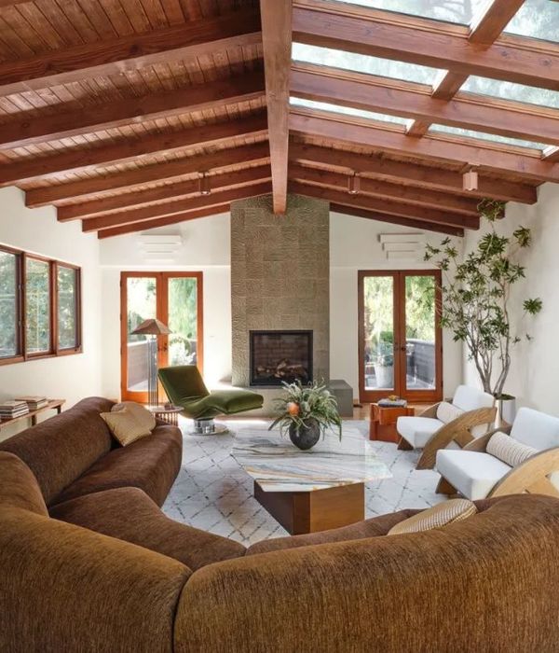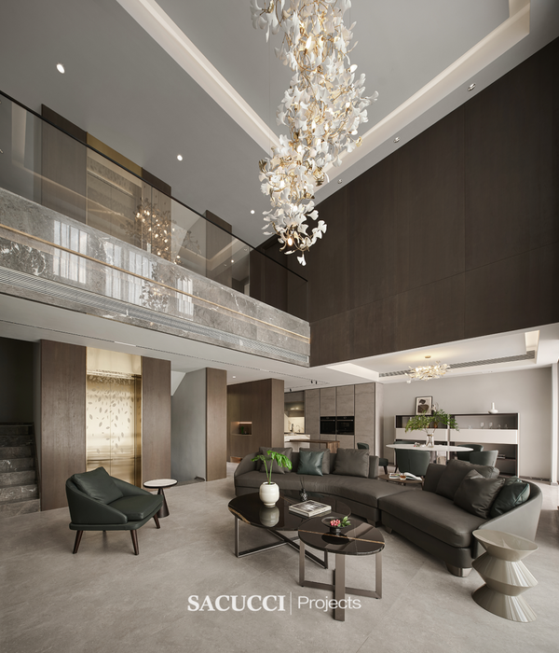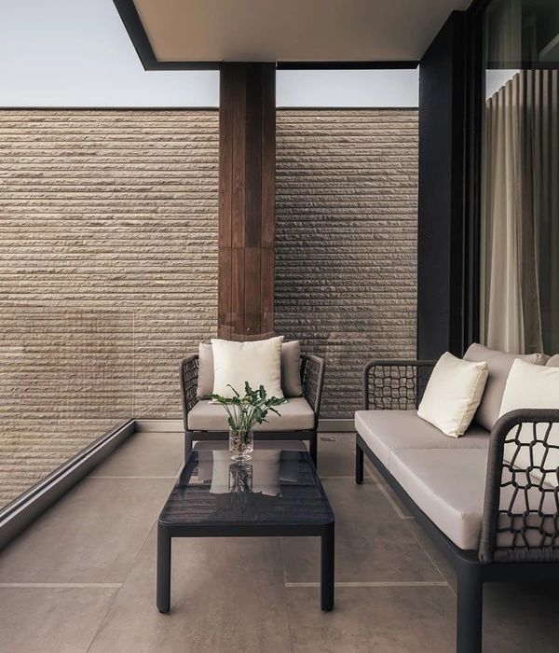《山之居所 | 合山境》 | 自然与生活的完美融合
- 项目名称:万境设计 | 山之居所:合山境
- 项目地点:浙江省安吉县西部的天使小镇
- 项目类型:住宅
- 项目面积:753 ㎡
- 业主单位:蓝城集团
- 设计单位:万境设计
- 设计团队:郑洁,叶增敏,杨丽莲
- 软装设计:万境设计
- 软装团队:叶子,苏白雪,张诚炜
- 建筑设计:goa 大象设计
- 灯光顾问:方方,姚小雷,张诚炜
- 项目摄影:朱海,张锡,红君
- 项目视频:张锡,张锡
生活是一件很重要的事。
Life matters.
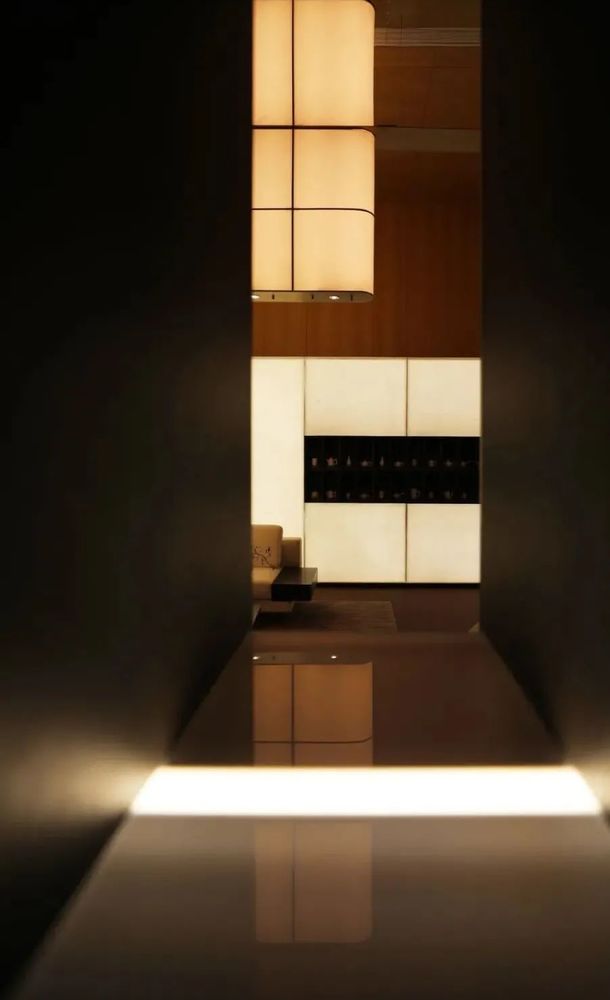
△ 摄影:红君
山之居所:一面山色,一面烟火
House of the Mountains: One
S
ide of
t
he
M
ountains,
O
ne
S
ide of the
L
ife

△鸟瞰图(摄影:张锡)
纵观商品住宅在中国发展的近三十年历史,“家”已不能被看作是一个固定的、不可改变的概念,而是一个不断被构建的社会空间单元。对“家”的空间意象和认知,以及由此而来的对舒适空间的功能认同、对精英空间的社会认同及对家庭空间的情感认同,这些都对居住空间的休闲属性、社会属性和日常属性的三者的逻辑关系提出了更深层次的要求。
Throughout the 30-year history of commercial housing development in China, 'home' has been seen not as a fixed and unchangeable concept but as a social-spatial unit constantly being constructed. The spatial imagery and perception of 'home', and the resulting functional identity of comfortable space, the social identity of elite space and the emotional identity of family space have demanded an organic combination of leisure, social and everyday attributes of living space.
△项目视频(摄影:张锡)
安吉·牧云谷·合山境项目位于浙江省安吉县西部的天使小镇,距离安吉站约15分钟车程,周边群山环绕,自然环境优越,整个组团的建筑以联排别墅为主。在对目标客户进行充分梳理和分析的基础上,万境设计对居住空间的构建进行了充分的反思,完成了两种户型的样板房室内设计工作。
The Anji-Mu Yungu-Heshan Realm project is located in Angel Town in the western part of Anji County, Zhejiang Province, about 15 minutes drive from Anji Station, surrounded by mountains and an ideal natural environment, and the buildings of the whole group are mainly townhouses. Based on a thorough sorting and analysis of the target customers, WJ STUDIO has fully reflected on the construction of the living space and completed the interior design work for two types of model houses.
都市外的居住空间,要求设计者从使用者对生活的期待出发,空间的性格和功能需求就需要被更广泛地定义。在此次设计中我们重新定义了空间的使用者,希望为居住空间置入一个都市生活之外的物质载体,将工作、生活、收藏功能纳入其中,让群山苍翠涌入室内。
Living spaces outside the city require the designer to start from the user's expectations of life, and the character and functional needs of the space need to be defined more broadly. We have redefined the space user, hoping to place a physical vehicle for the living space outside the city, incorporating work, living and collection functions and allowing the mountains and verdant hills to flood into the interior.
生活方式是所有场景的出发点。
Lifestyle is the starting point for all scenarios.
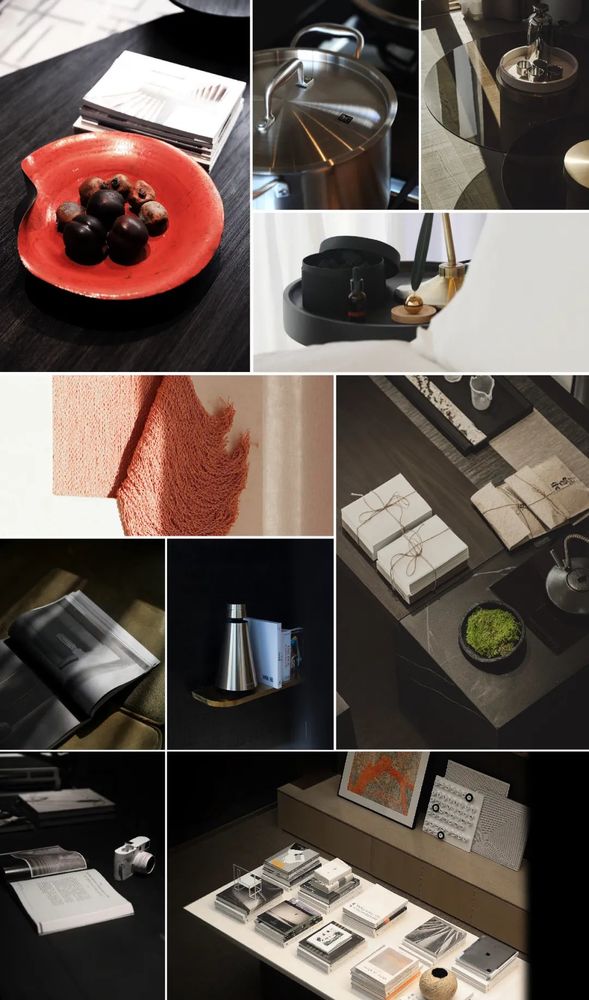
第一居所是为了满足日常生活衣食住行的需求而存在的空间,而第二居所在则为“家”赋予了更为丰富的动态内涵和独特的符号。第二居所体现的是一种摆脱现代性和满足消遣需要的旅行形式,以及一种规律性、重复性和循环的生活方式,它显示出对身份、情感和真实性的渴求。第二居所的居住历程是对“家”进行解构和重组的过程,它与最初的居所和流动的空间共同组成了一个“家”。
Whereas the first home is a space that exists to meet the needs of daily life, food, clothing, shelter and transport, the second home gives a richer emotional connotation and a unique symbol to 'home'. The second home embodies a form of travel away from modernity and the need for diversion, a regular, repetitive and cyclical way of living that demonstrates a desire for identity, emotion and authenticity. The journey of living in a second home is a process of deconstruction and reorganisation of 'home', which, together with the initial home and the fluid space, forms a 'home'.
山色四合,物化于心
The Four Hills, the Thing in Mind
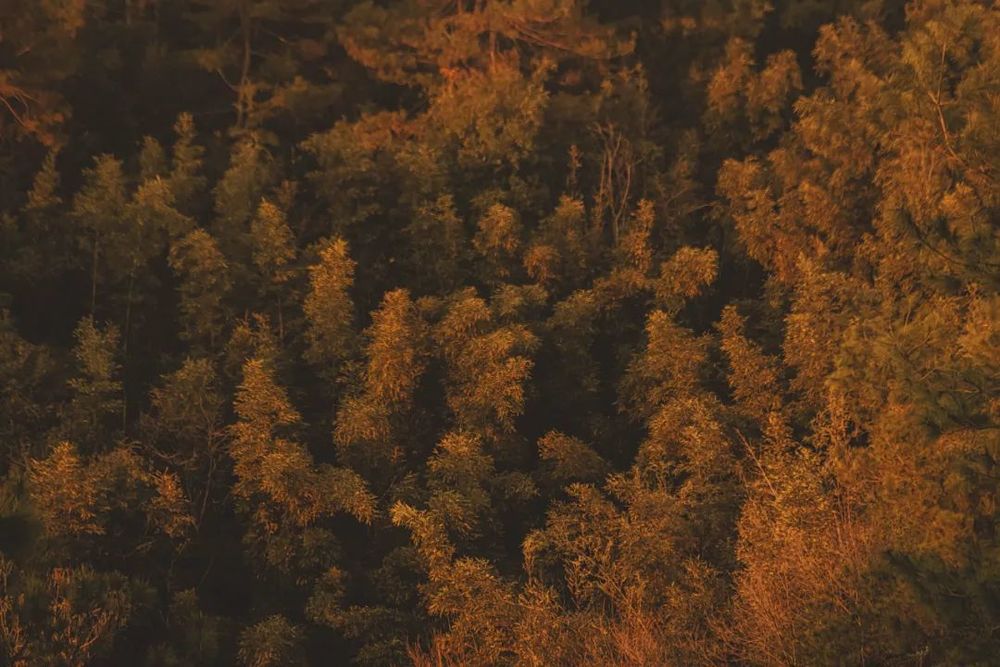
△ 摄影:张锡
第二居所在实用的功能主义之外,更强调使用者精神层面的满足,用空间来回应着个体对“物”的极其自我的见解。中国最早的别墅,又称“别业”,此“别”字义即为“第二”。事实上,第二居所的概念在古代中国往往是文人雅士修建在风景优美山林之外的别院、外邸,其中国传统建筑中所蕴含的文化特征和空间类型,蕴含在一套完整的景观诗画体系当中。
In addition to practical functionalism, the second home emphasises the spiritual satisfaction of the user, using space to respond to the individual's extremely self-conscious view of 'things'. The earliest Chinese villas were also known as 'Bie Shu', the word 'Bie' meaning 'the second'. The concept of a second home in ancient China was often a compound or residence built by the literati outside the beautiful mountains and forests. The cultural characteristics and spatial types embedded in traditional Chinese architecture were contained in a complete landscape poetry and painting system.
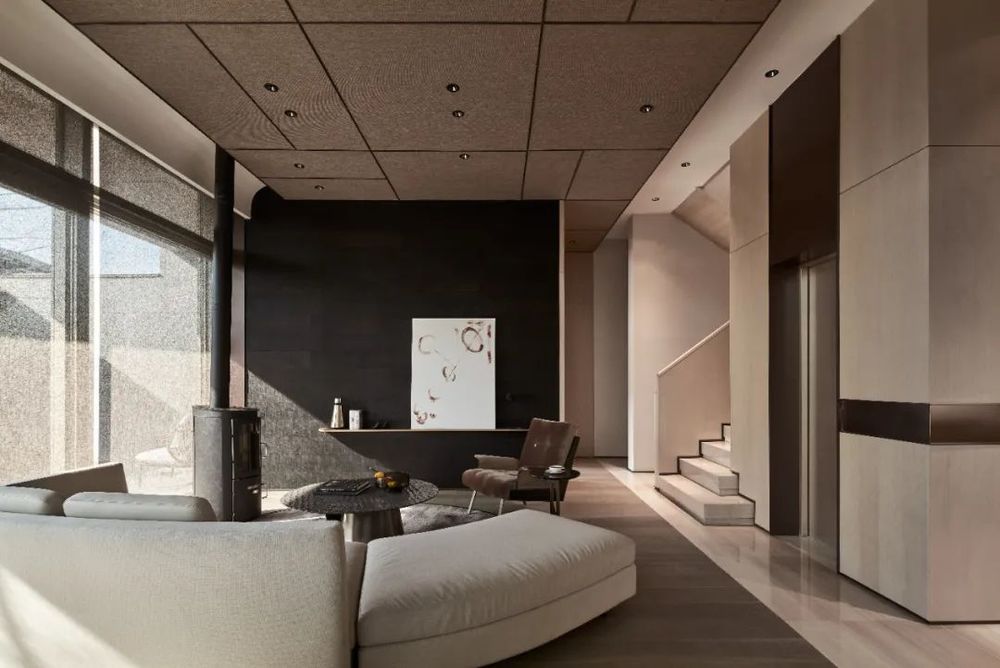
△ 客厅(摄影:朱海)
我们对第二居所的设计概念便源于这套景观诗画的体系思考。第二居所的设计定位是行业精英人群,他们生活在大城市中,具有一定的经济实力和社会地位,希望在自然环境中享受都市生活之外的度假感受。
Our design concept for the second home is based on this landscape poetry and painting system.T
he second home
is designed for the elite in the industry, who live in big cities, have specific economic power and social status, and wish to enjoy a holiday in a natural environment outside the city life.
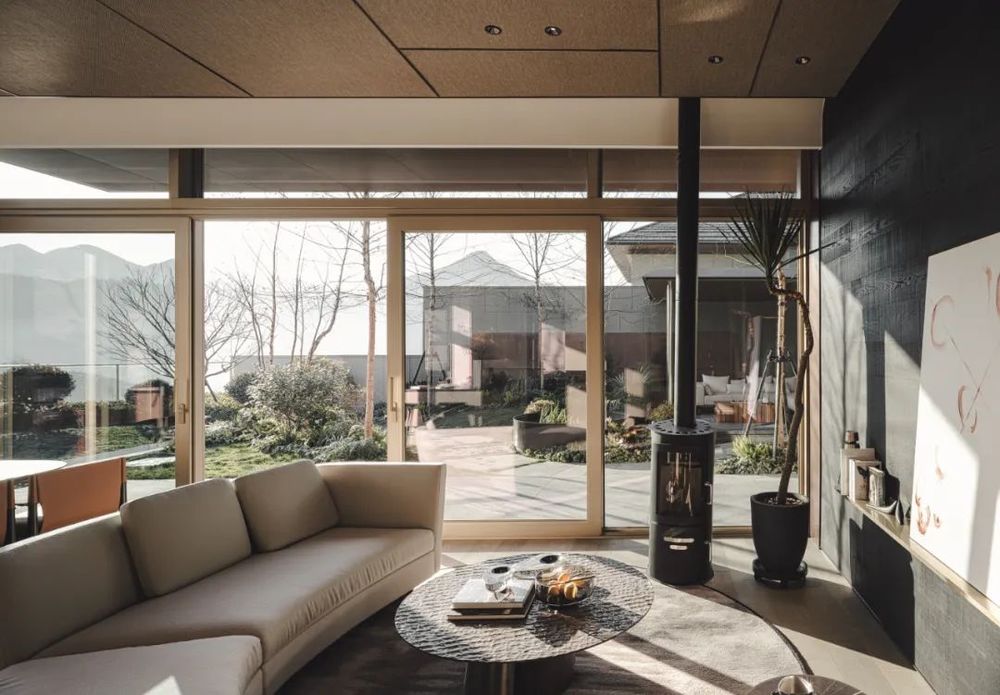
△一楼客餐厅(摄影:张锡)
同时,户型建筑语言和空间设计方式延续了传统园林内外相融的互文关系,以超大的玻璃开窗消弭庭院和室内之间的界限。
At the same time,
the architectural language and spatial design of House Type 1-1 continue the intertextual relationship between the interior and exterior of the traditional garden, with large glass openings that dissolve the boundaries between the courtyard and the interior.
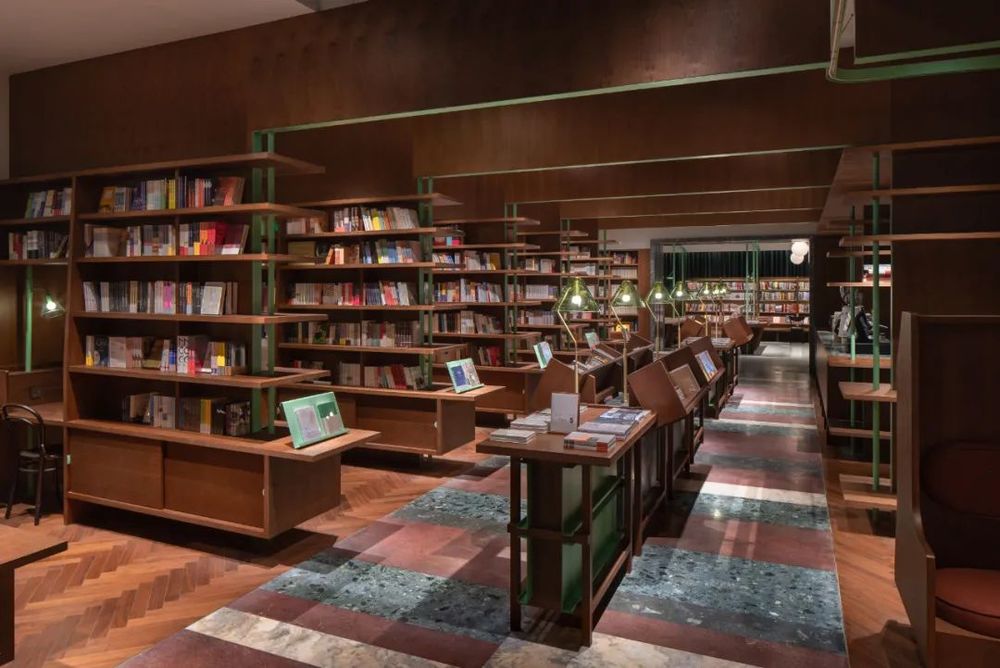
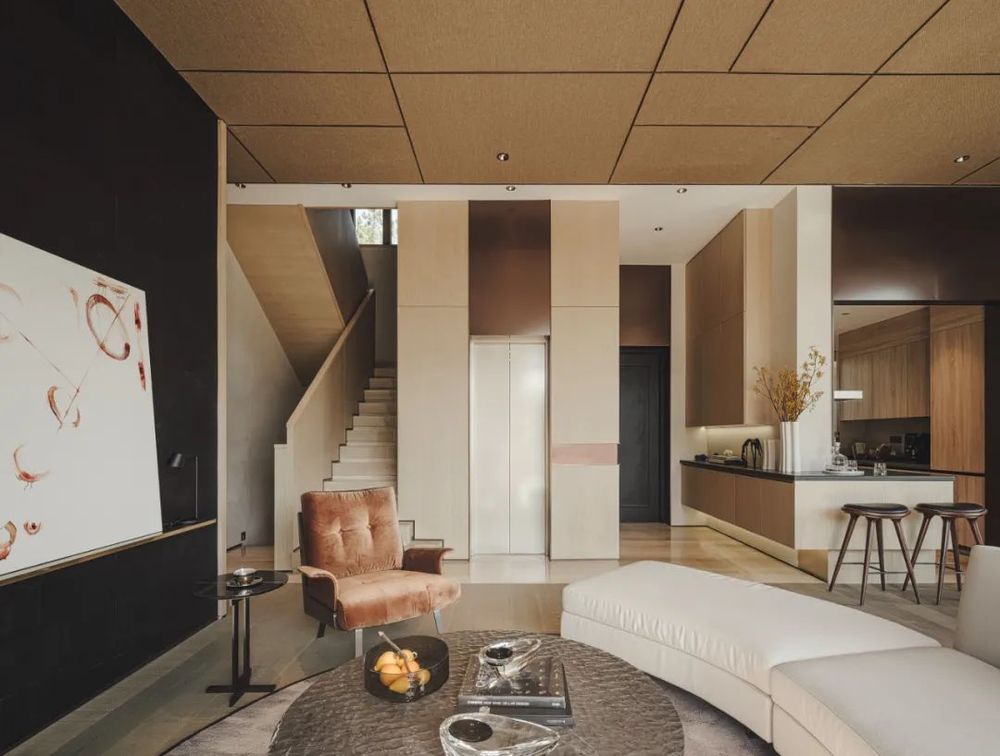
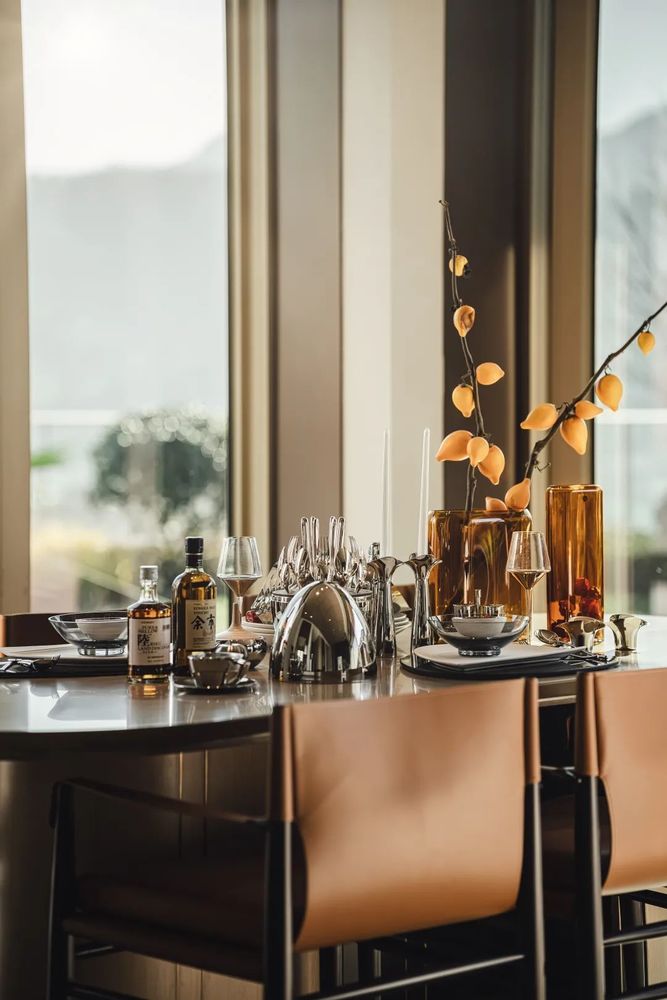
△一楼客餐厅(摄影:张锡)
一楼空间围绕着大客厅进行组织。两层挑高体验的客餐厅背景墙延续了工作室的火烧木材质,各个功能区在视觉上得以延续,形成统一感。
The first floor spaces are organised around the large living room. The backdrop of the two-storey raised experience living and dining room continues the flamed wood of the studio, and the various functional areas are visually continued to create a sense of unity.
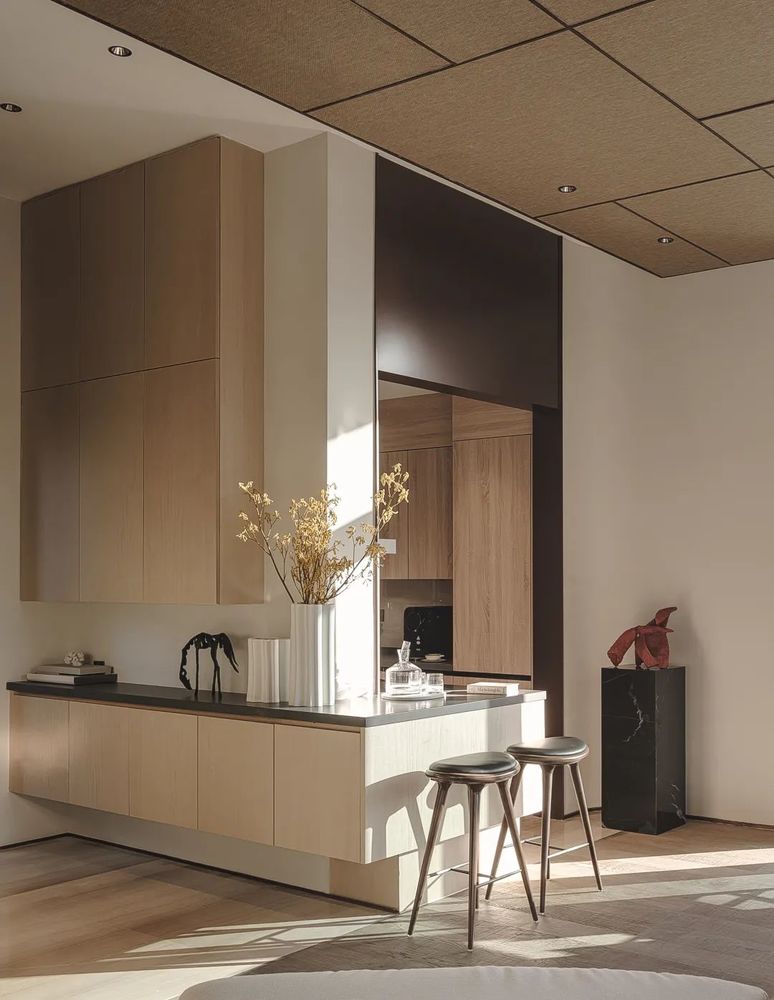
△一楼早餐台(摄影:张锡)
早餐台让厨房空间拓展至客餐厅,两处空间既独立又相互联系。独立悬挂的壁炉创造了趣味的小情景,百叶窗帘,让自然光渗透进内部,让一楼和二楼的生活空间的体验得以连续。
The breakfast counter allows the kitchen space to expand into the living-dining room, with the two spaces both separate and interconnected. A freestanding hanging fireplace creates interesting little scenes, and blinds allow natural light to penetrate the interior and allow for a continuous experience of the living spaces on the first and first floors.
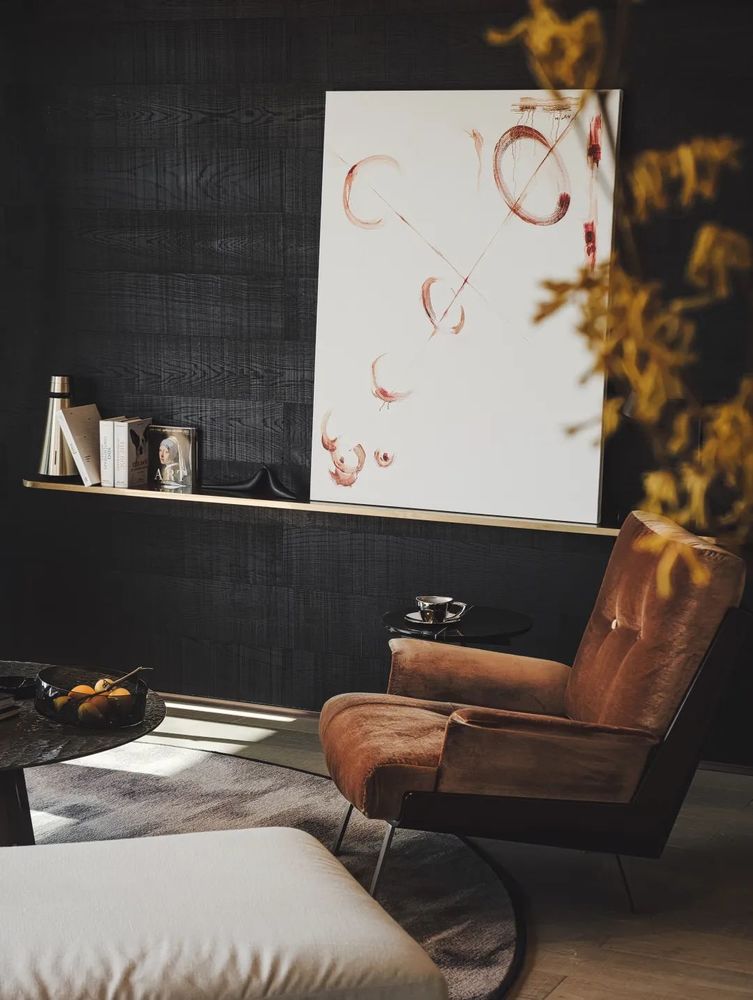
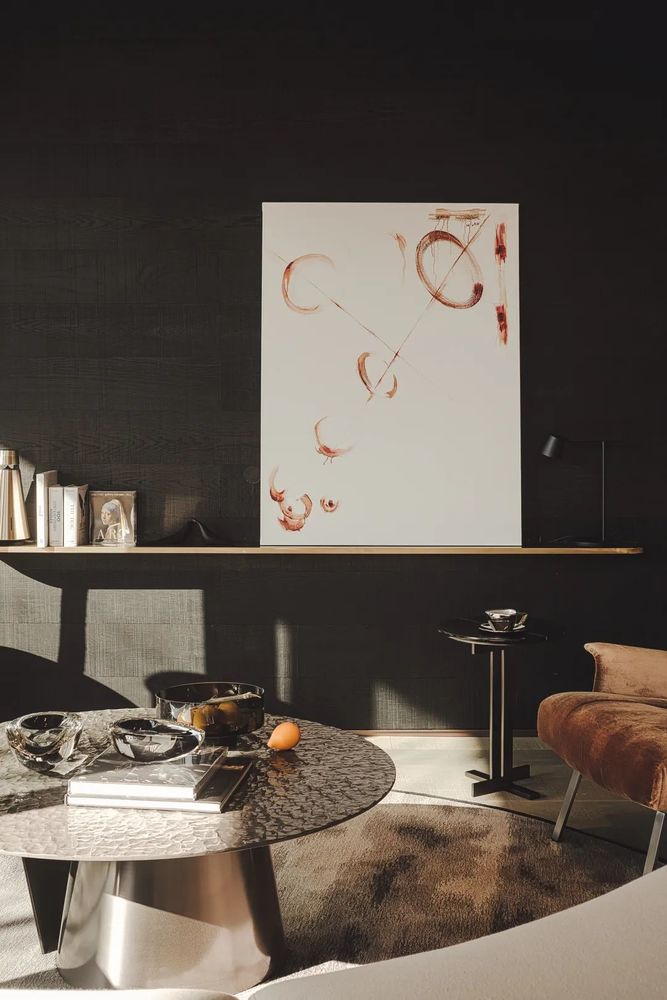
△一楼客厅细节(摄影:张锡)
生活的质感和分量往往藏在细节之中。单人扶手椅天鹅绒面的质感、主题墙面抽象画的肌理、阳光洒入客厅的温度,一切都在诉说着山色四合的心境。
The texture and weight of life are often hidden in the details. The texture of the velvet surface of the single armchair, the texture of the abstract painting on the themed wall, the warmth of the sunlight pouring into the living room, everything speaks of the state of mind of the mountain.
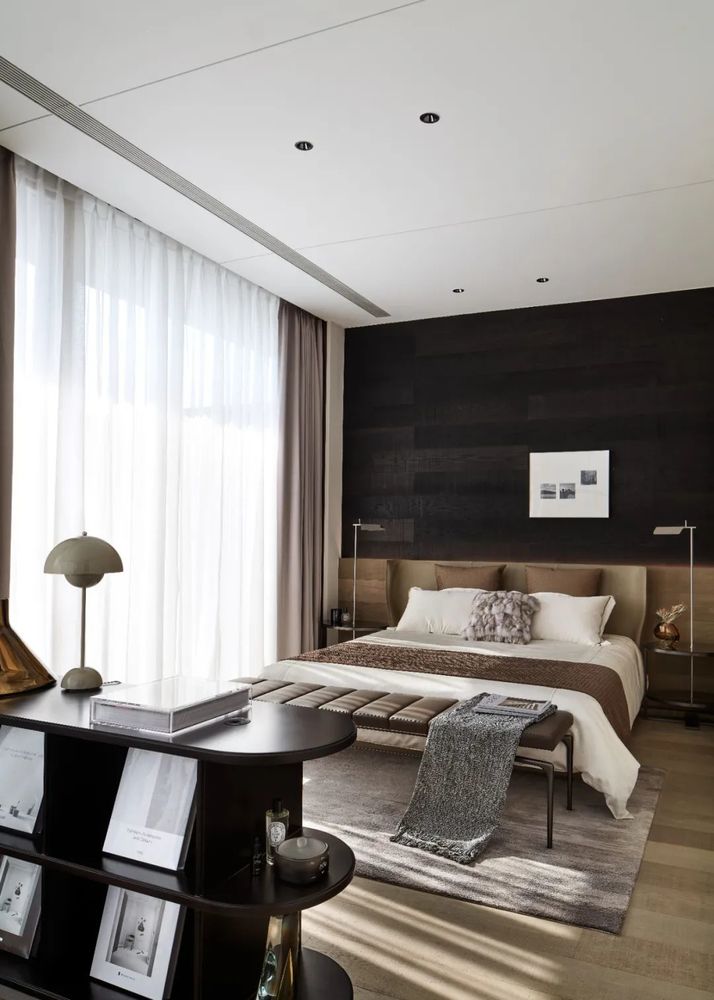
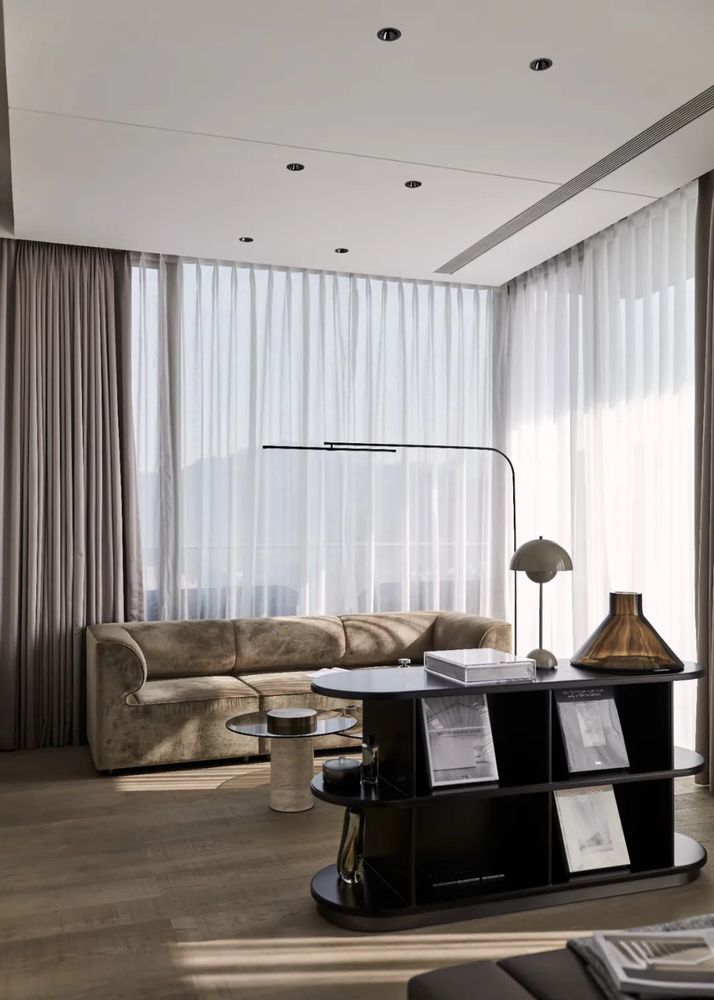
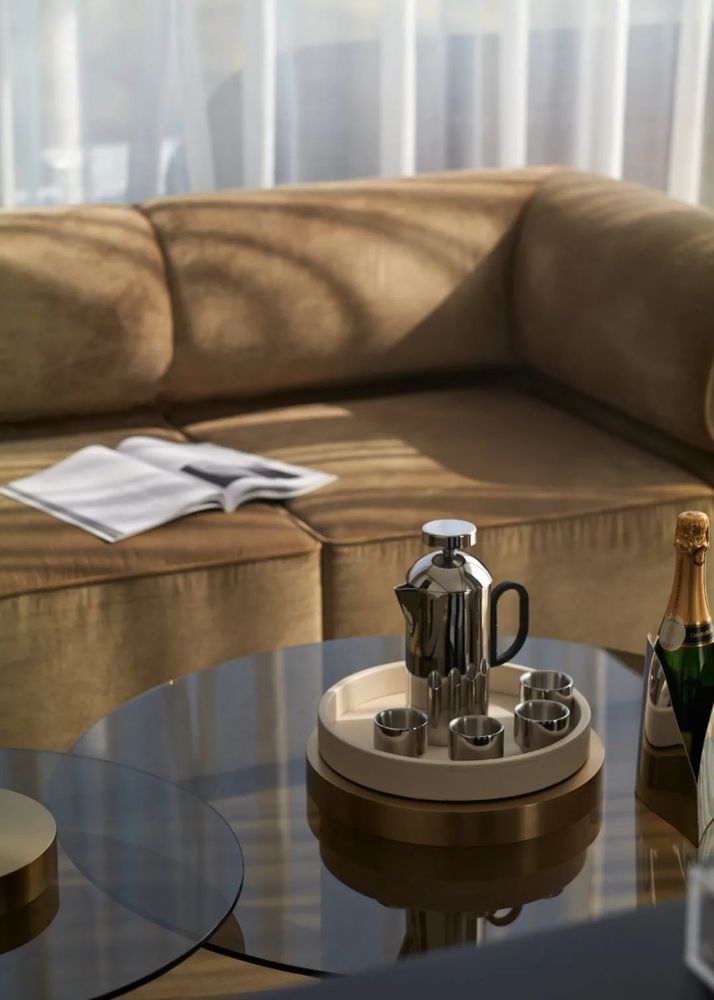
△二楼主卧(摄影:朱海)
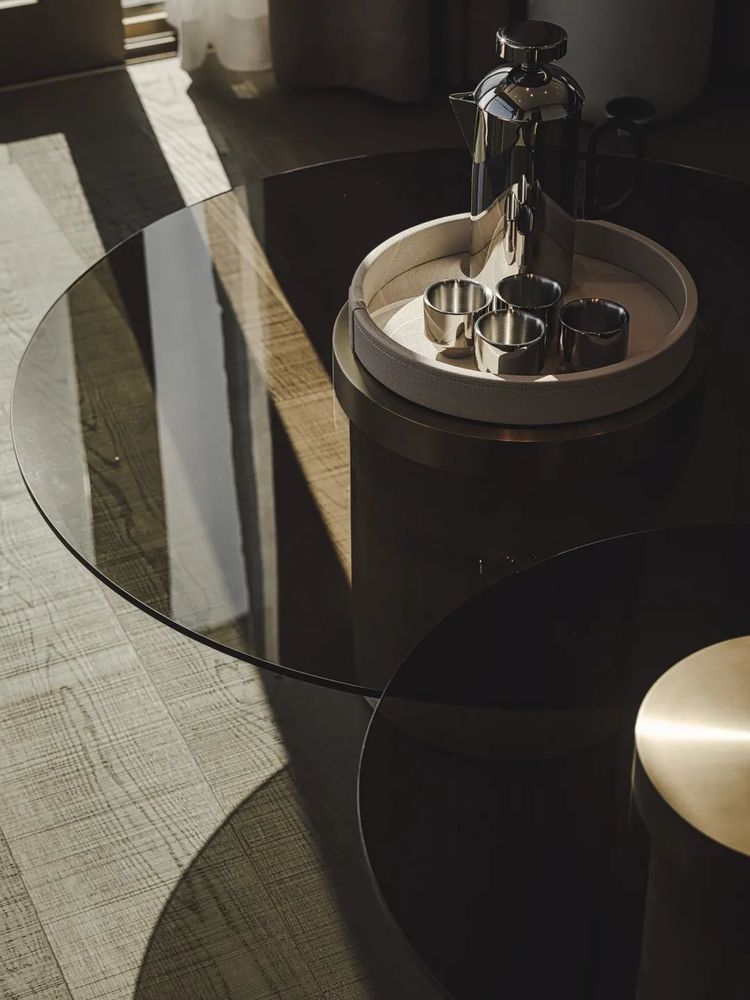
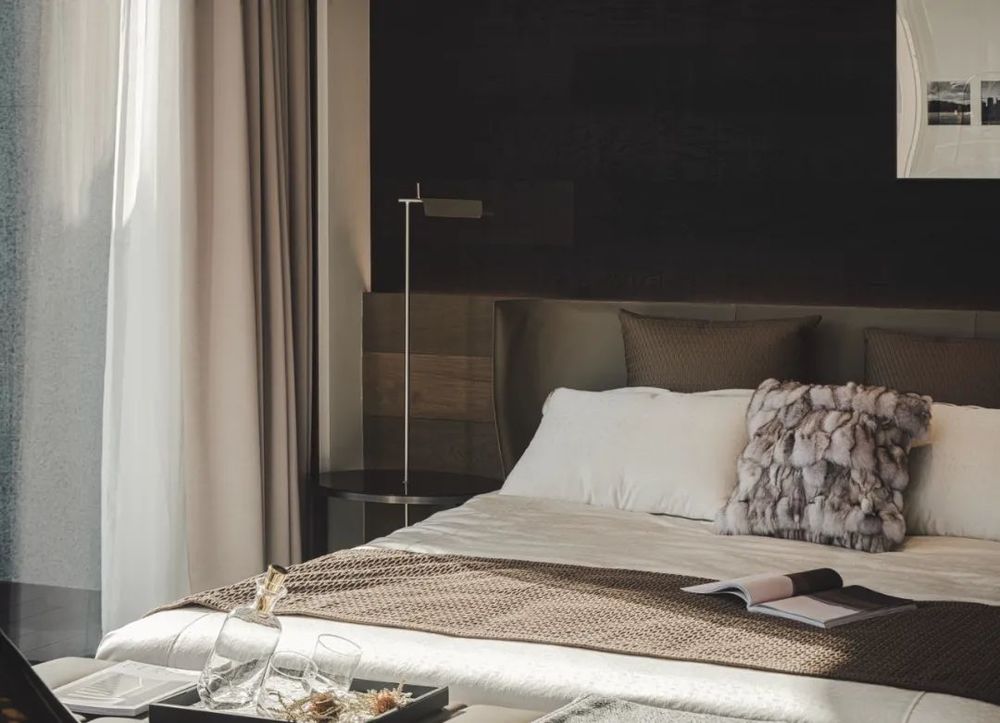

△二楼主卧细部(摄影:张锡)
二楼是内向的休息空间。设计上除了延续楼下的材质选择,加强空间的的底蕴。在主卧中,我们利用转角窗户的位置创造了一个过渡空间,作为使用者第二层次的起居空间。
The first floor is an inward-facing lounge space. The design continues the choice of materials used downstairs and strengthens the heritage of the space. In the master's bedroom, we have used the corner windows to create a transitional space that serves as a second living space for the users.
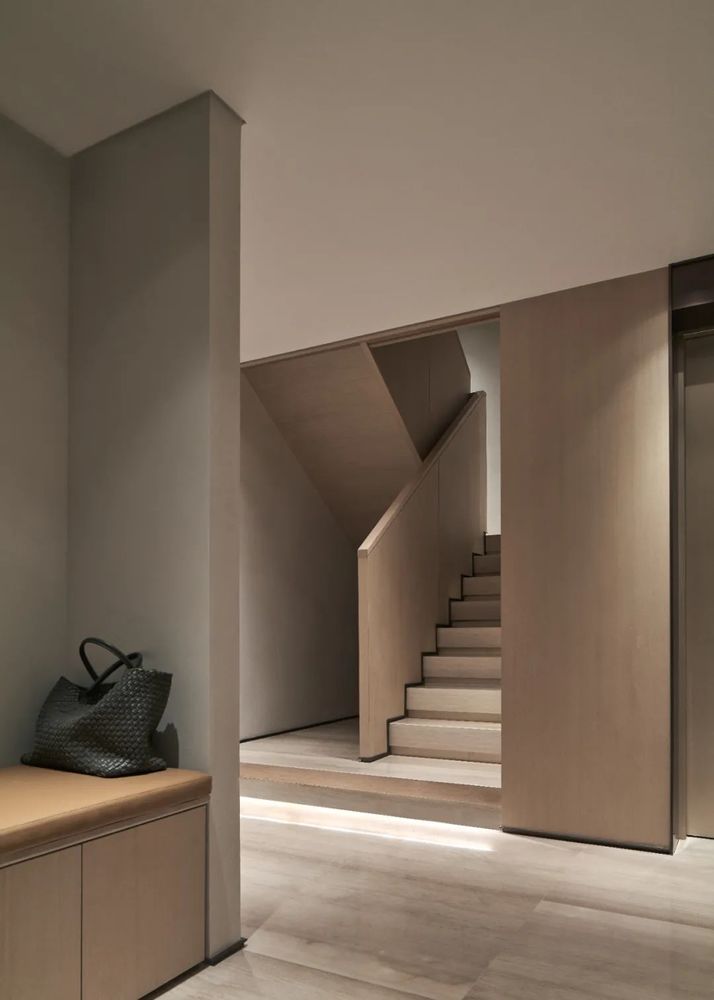
△负二层入户楼梯(摄影:朱海)
对于驾车的使用者来说,负二层是更常用的入户空间,也是空间序列的起点。楼梯间下方的雕塑暗示了整个居所的艺术氛围。
For those who drive, the first floor is the more commonly used entry space and the starting point of the spatial sequence. The sculpture beneath the stairwell hints at the artistic ambience of the entire residence.
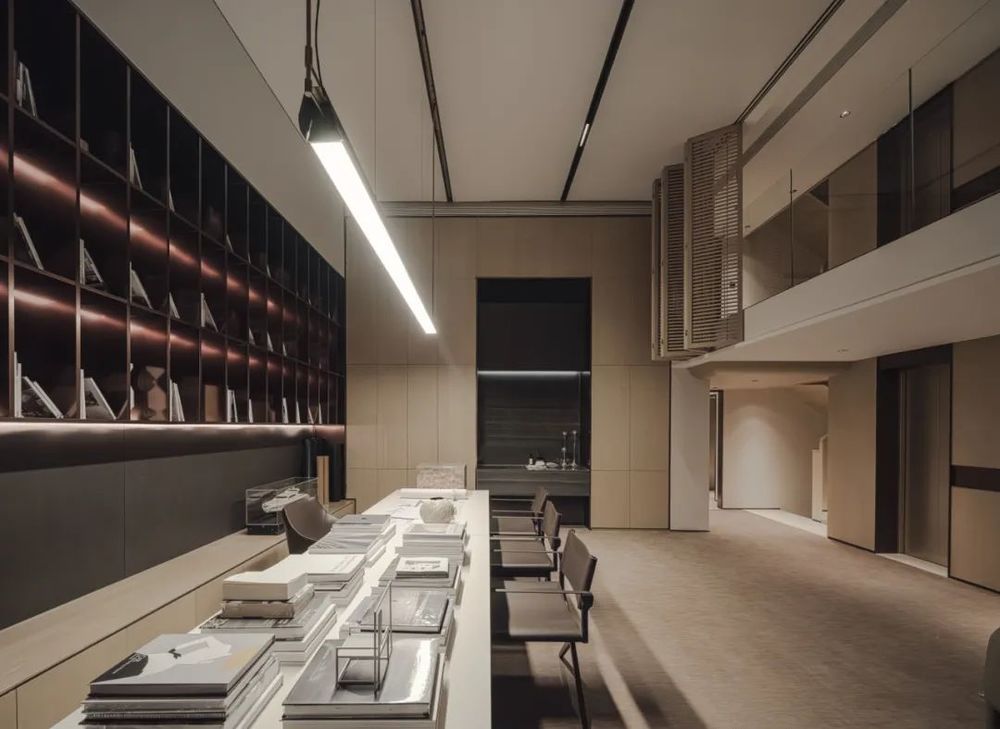
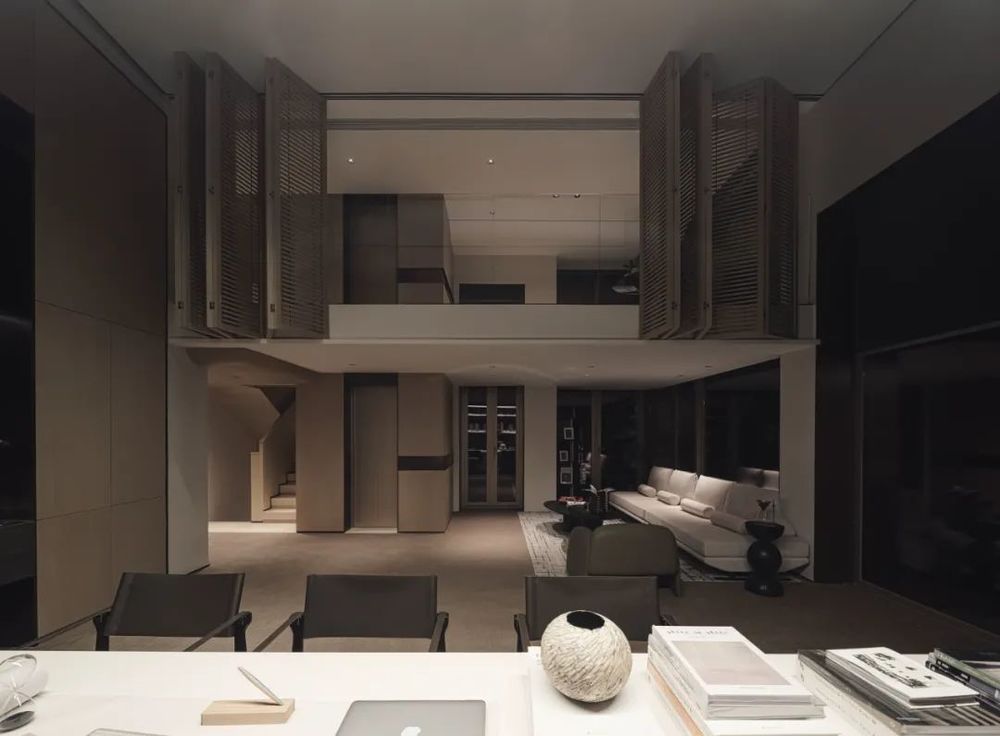
△负一楼工作室(摄影:张锡)

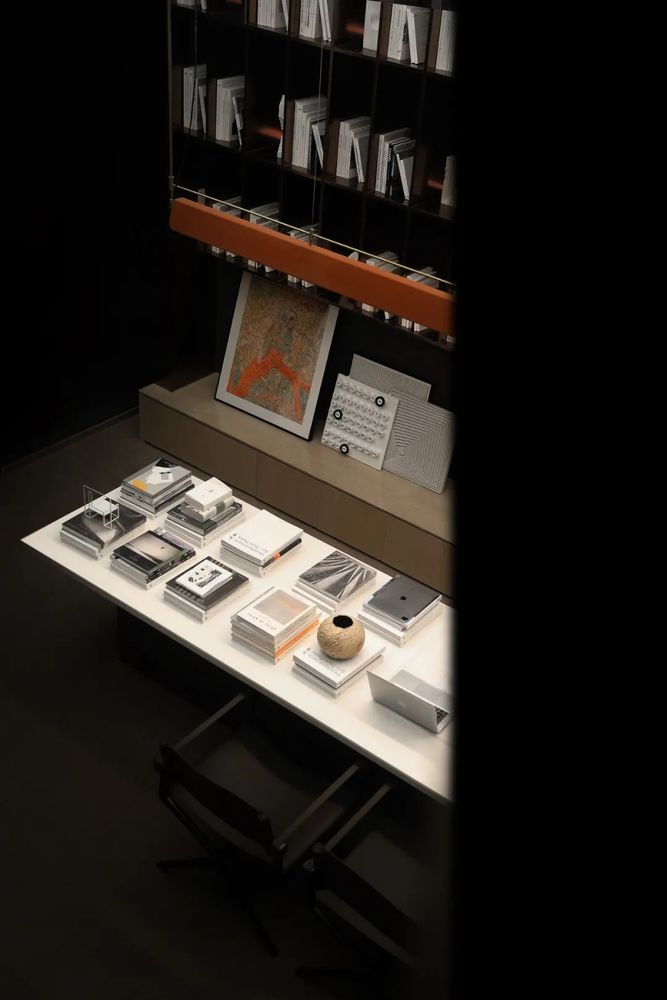
△负一楼工作室(摄影:红君)
个人工作室被放置在地下室最重要的位置。我们尽可能的去除了多余的装饰性元素,黑色的火烧木和米色的手刮漆奠定了中性、理智的色彩基调,发光膜和线性灯具,让木饰面和铜色不锈钢材质的中间色彩更为低调温润。
The personal studio is placed in the basement in the most critical position. We have removed as many superfluous decorative elements as possible.The black flamed wood and beige hand-scraped lacquer set a neutral, sensible colour tone, with brilliant film and linear fixtures that give an understated warmth to the intermediate colours of the wood veneer and bronze stainless steel.
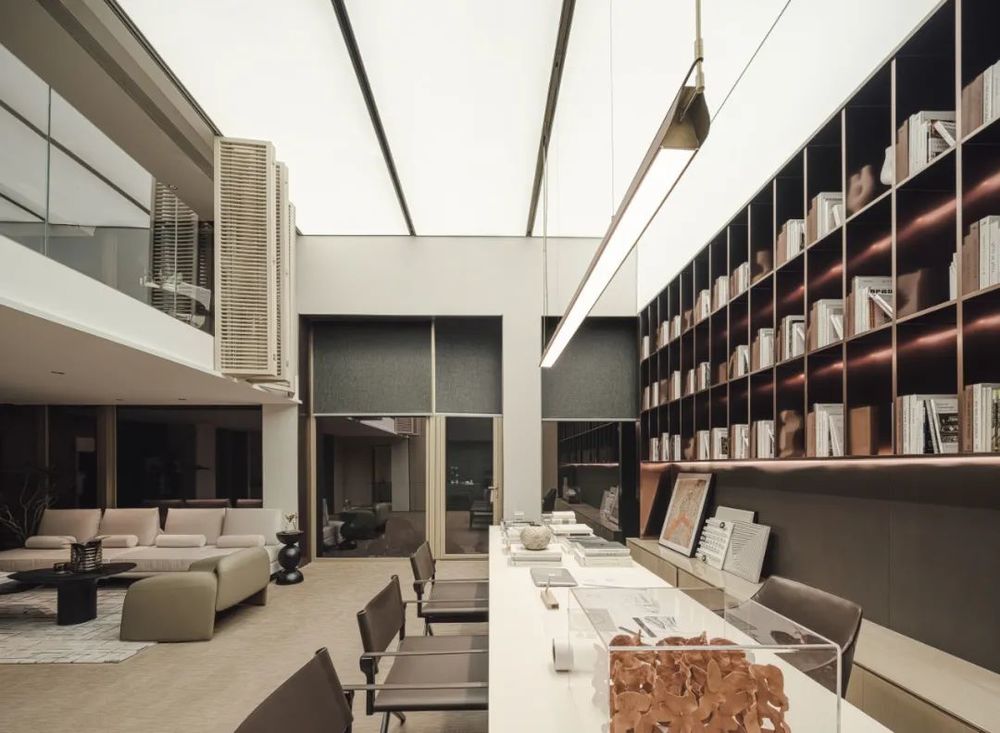
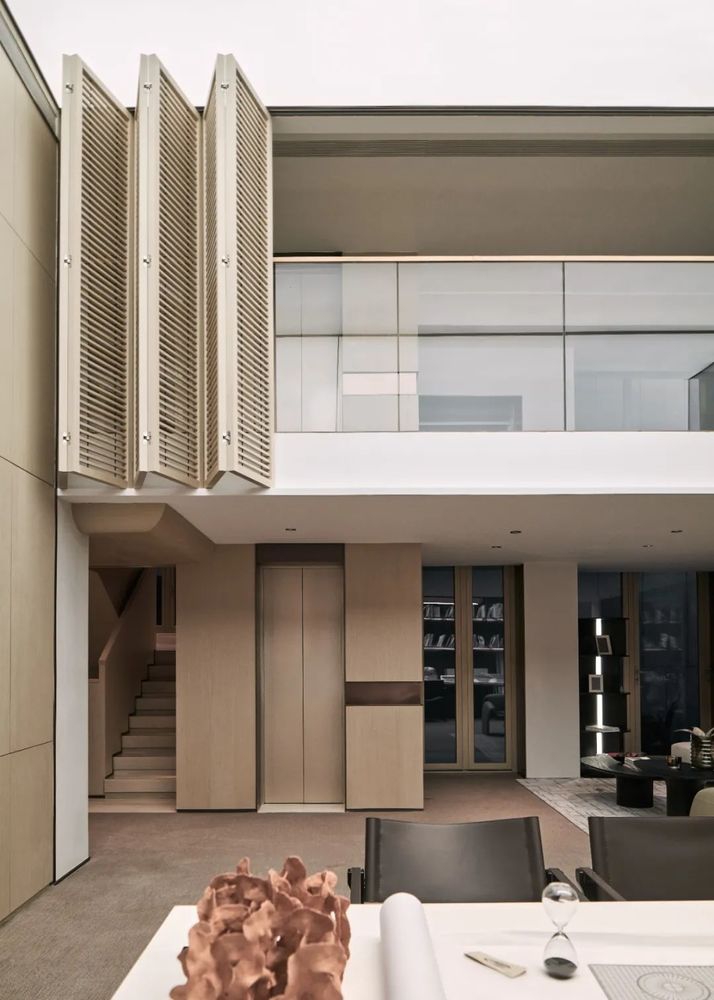
△负一层通往夹层的楼梯和室内电梯(摄影:朱海)
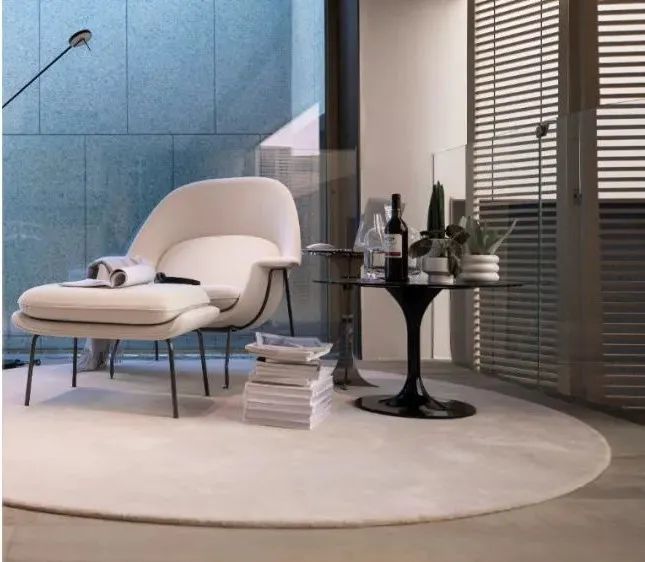
△夹层休闲区(摄影:红君)
下沉庭院引入了弥散的自然光,让这里足够安静内敛。负一层的休息区与室内景观结合,夹层的影音室和家庭活动室让地下空间变得充满层次。
the sunken courtyard brings in diffused natural daylight, making it quiet and introspective enough.
A lounge area on the negative level is integrated into the interior landscape, and an audio-visual room and family room on the mezzanine level give the ground floor space a layered feel.
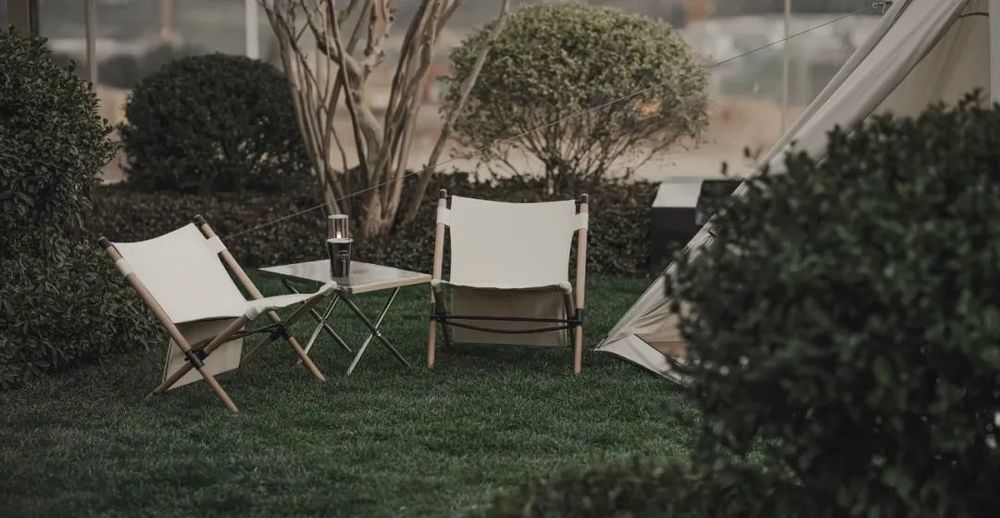
△户外庭院(摄影:张锡)
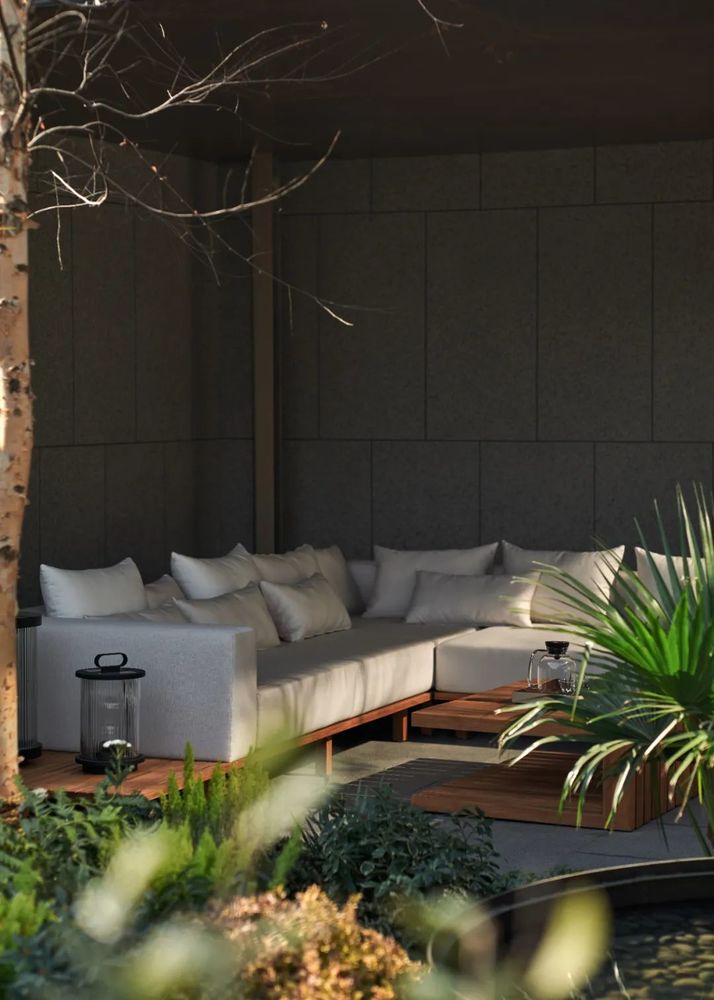
△户外庭院(摄影:朱海)

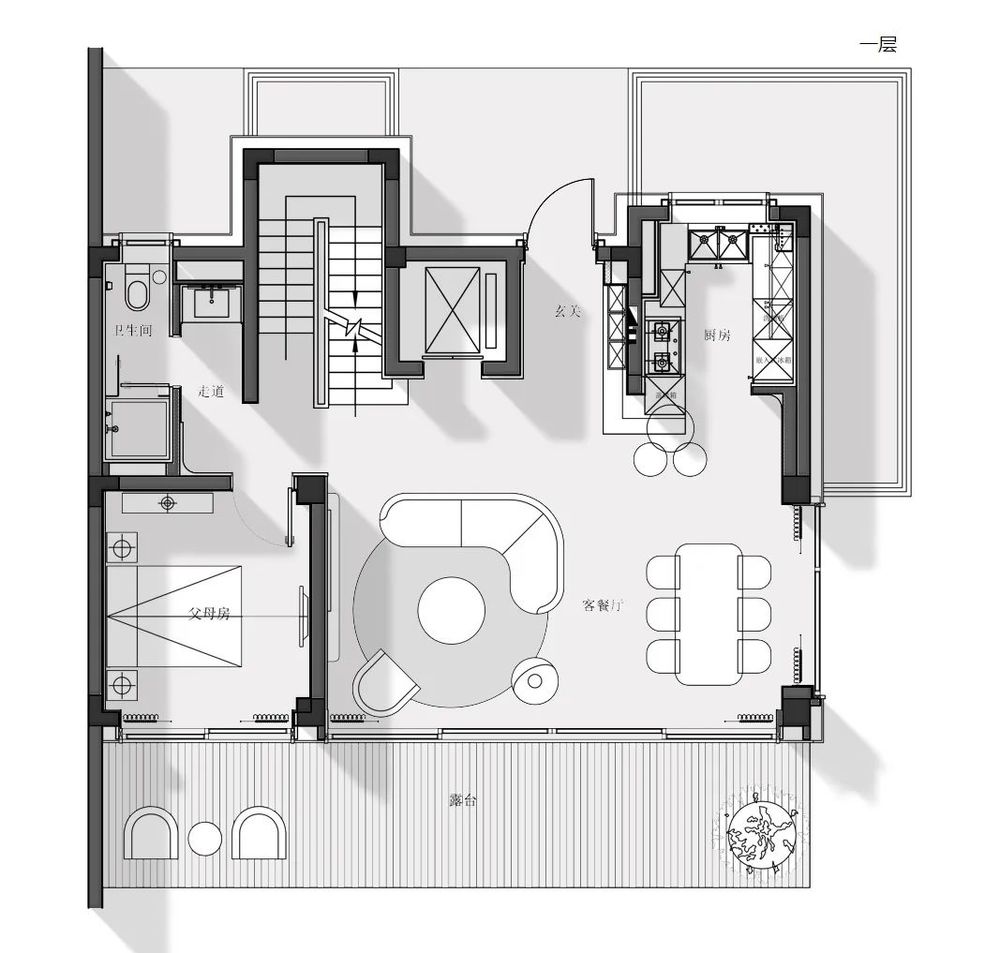
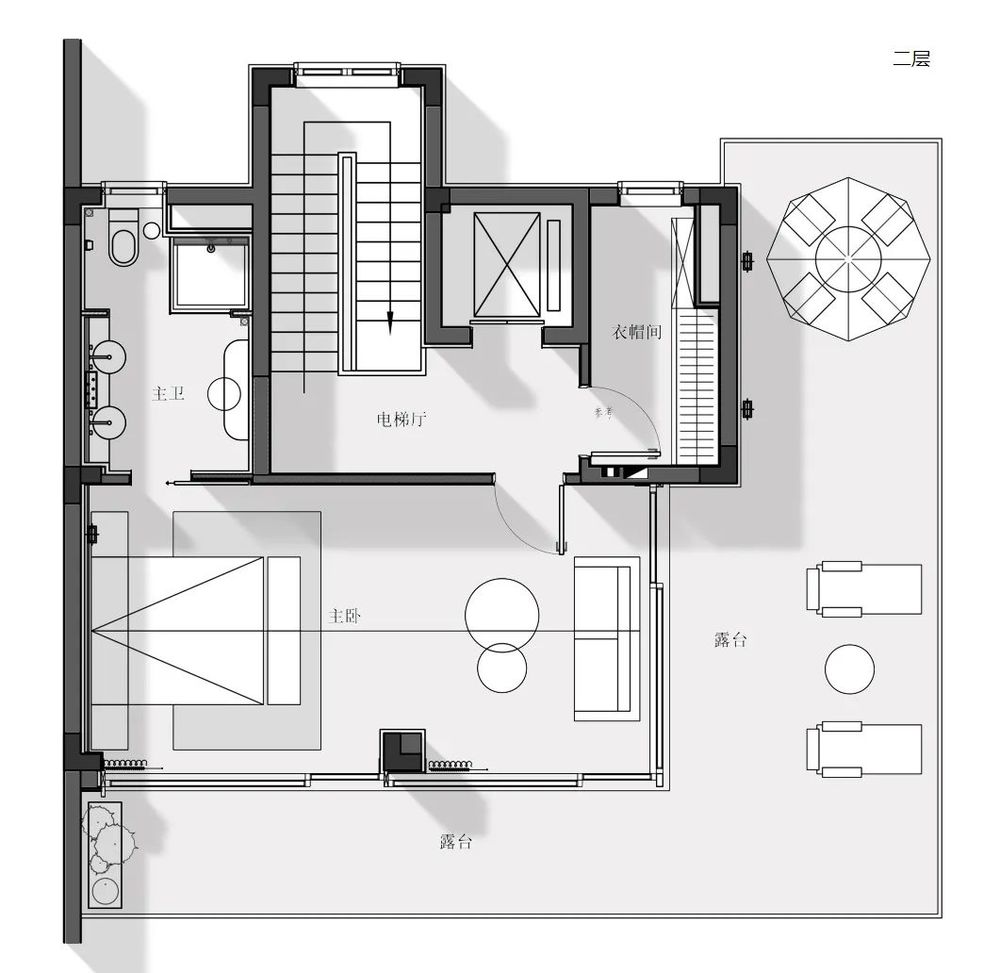
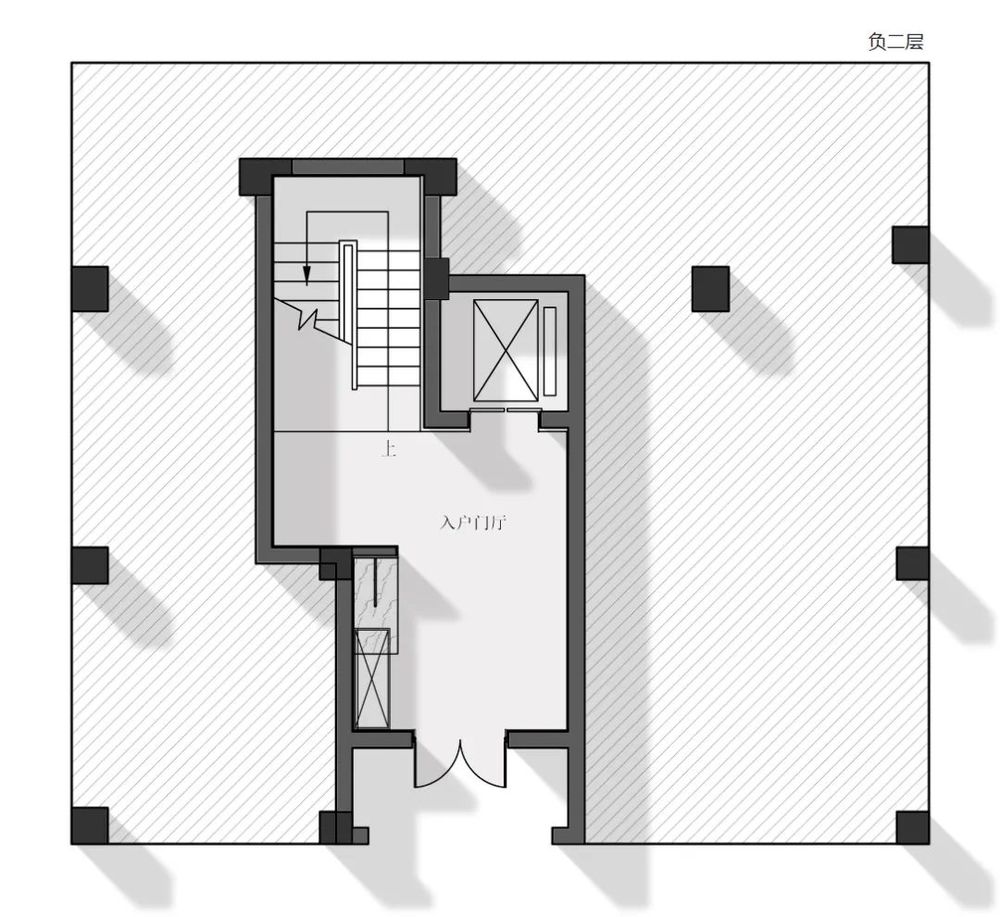
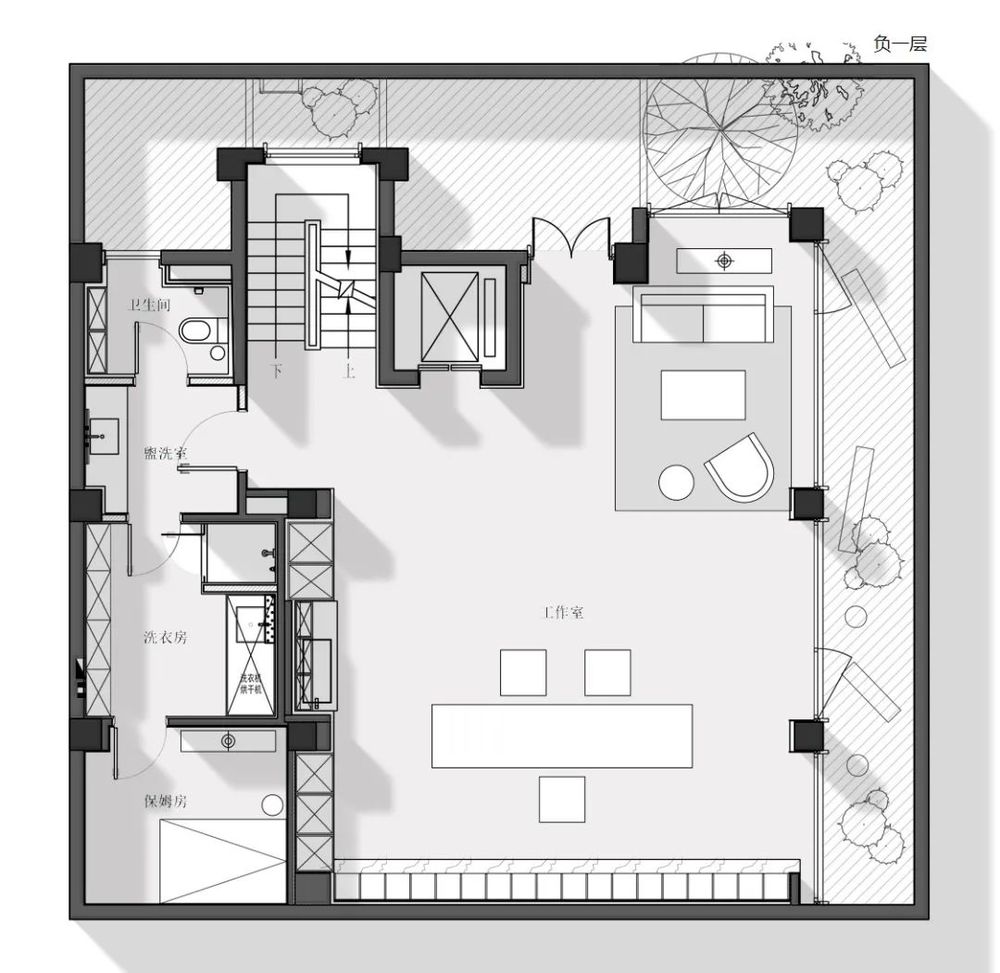
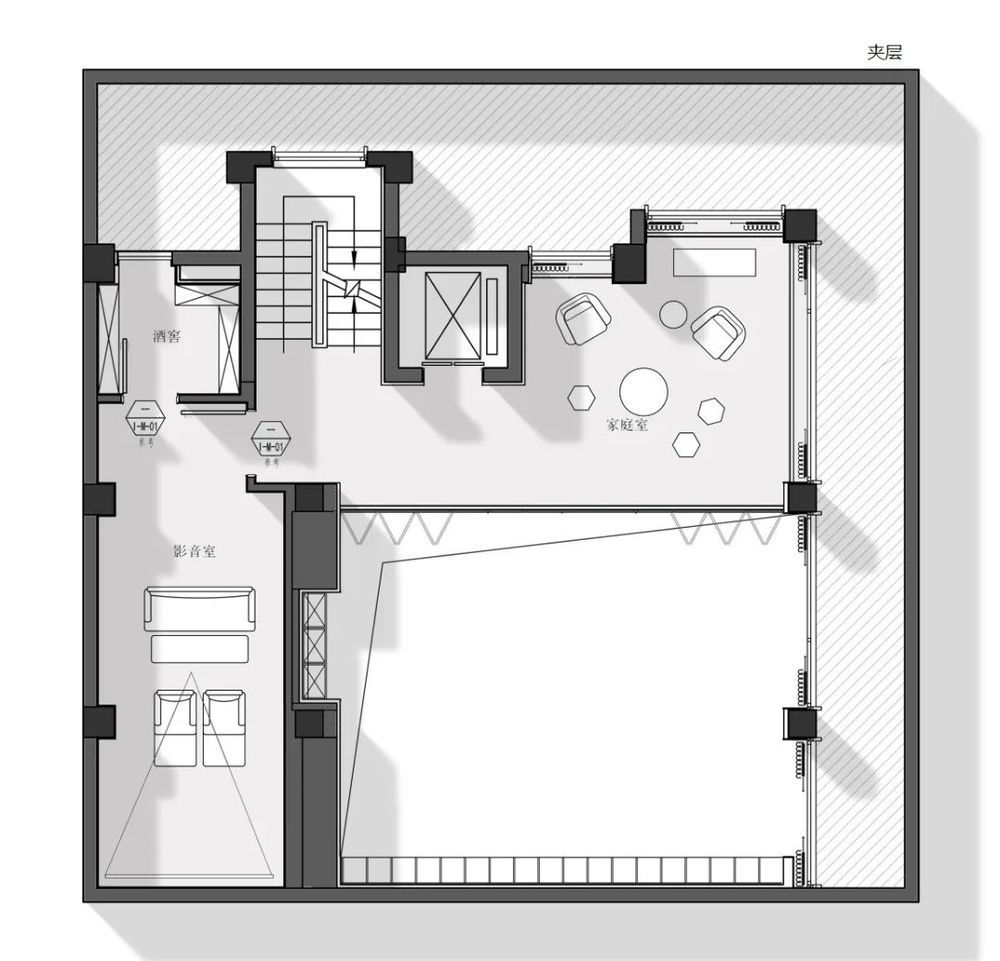
△左右滑动查看第二居所平面图
人间烟火,隐于
山野
a place to hide in the woods

△
摄影:张锡
“隐”,并不是一种试图摆脱现实生活的逃避,而是一种更好的追求自己的生活状态,它可以让生活、工作、社会之间的转换与联系,以一种全新的方式,来平衡都市的烟火气和田园的自然之味。中国历史上众多有识之士的理想家园的原型,便是文人园林,将现实的世界照进精神的世界。
"Hiding" is not an attempt to escape from the reality of life, but rather a better pursuit of one's state of being, which allows for the transition and connection between life, work and society in a new way, balancing the smoke and mirrors of the city with the natural flavours of the countryside. The prototype of the ideal home of many intellectuals in Chinese history is the literati garden, which shines the real world into the spiritual world.
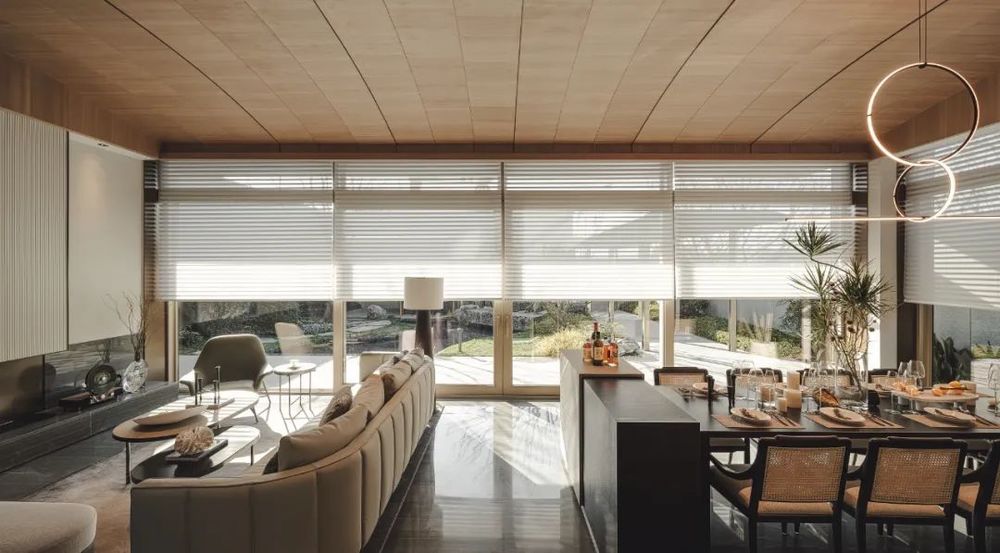
△一楼客餐厅(摄影:张锡)
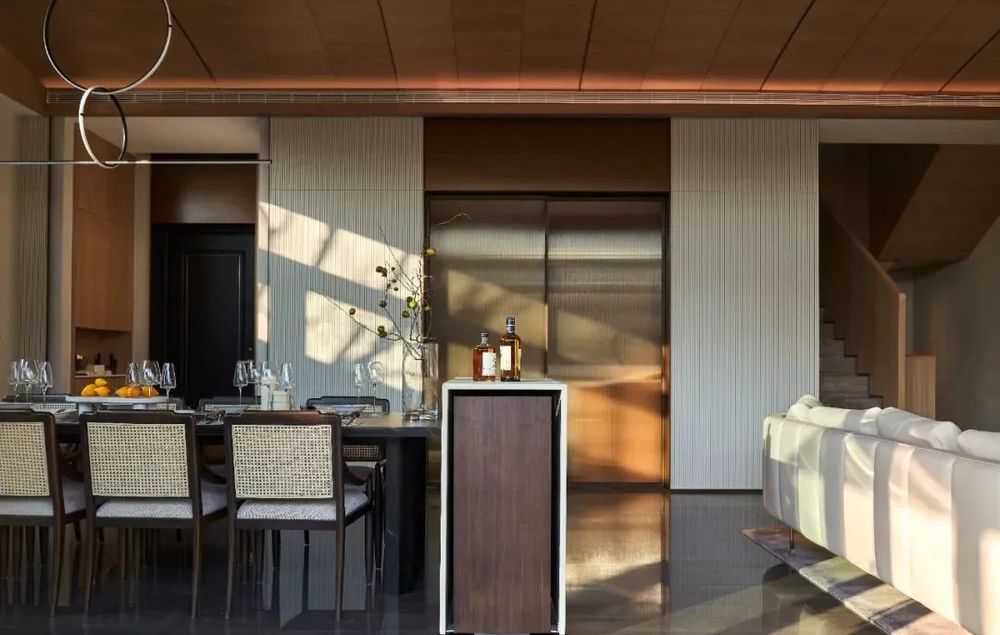
△一楼餐厅(摄影:朱海)

△一楼餐厅(摄影:张锡)

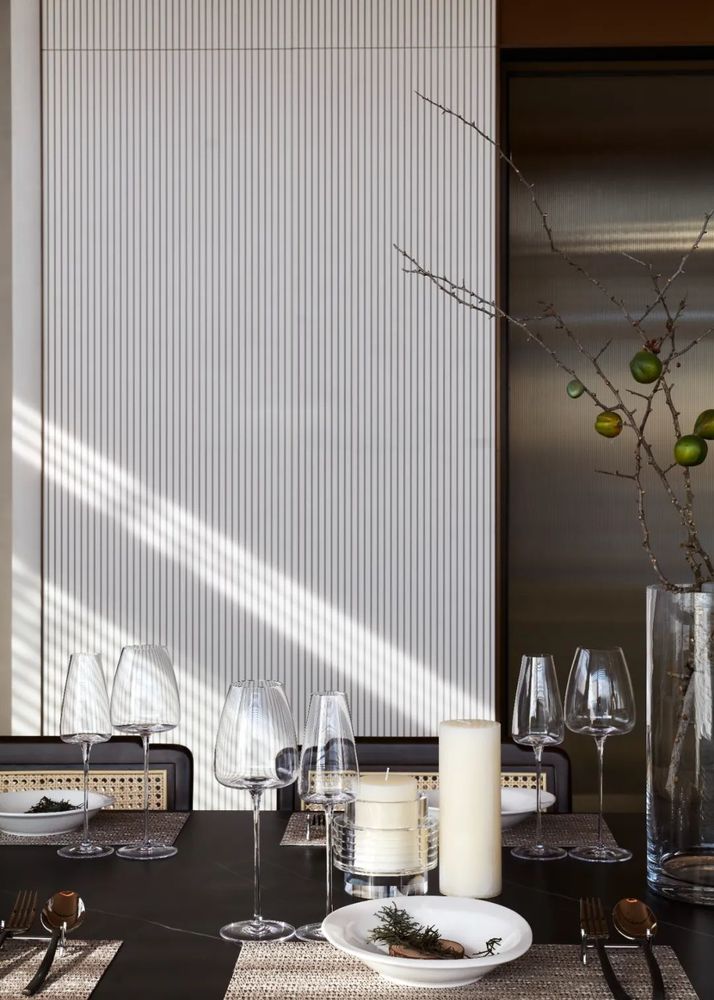
△一楼餐厅细部(摄影:朱海)
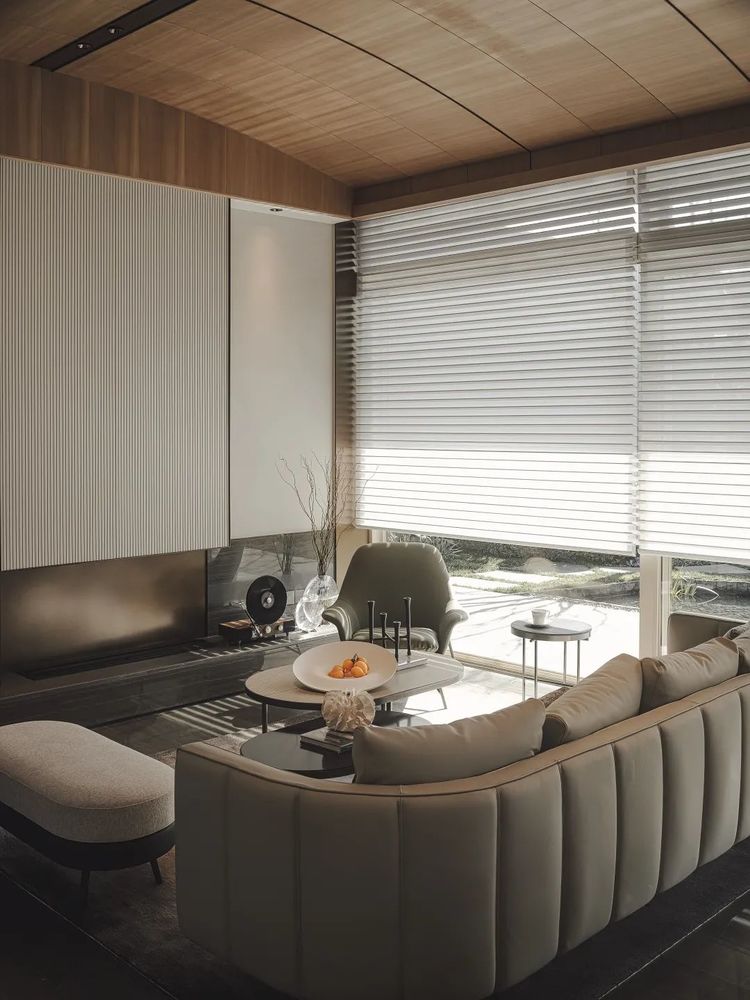
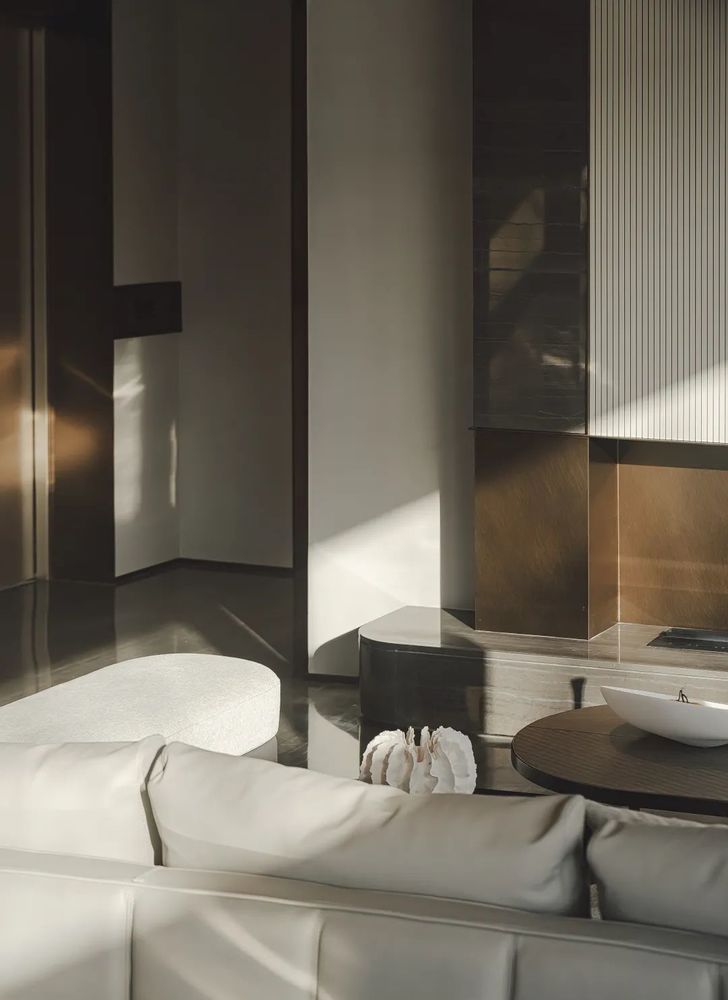
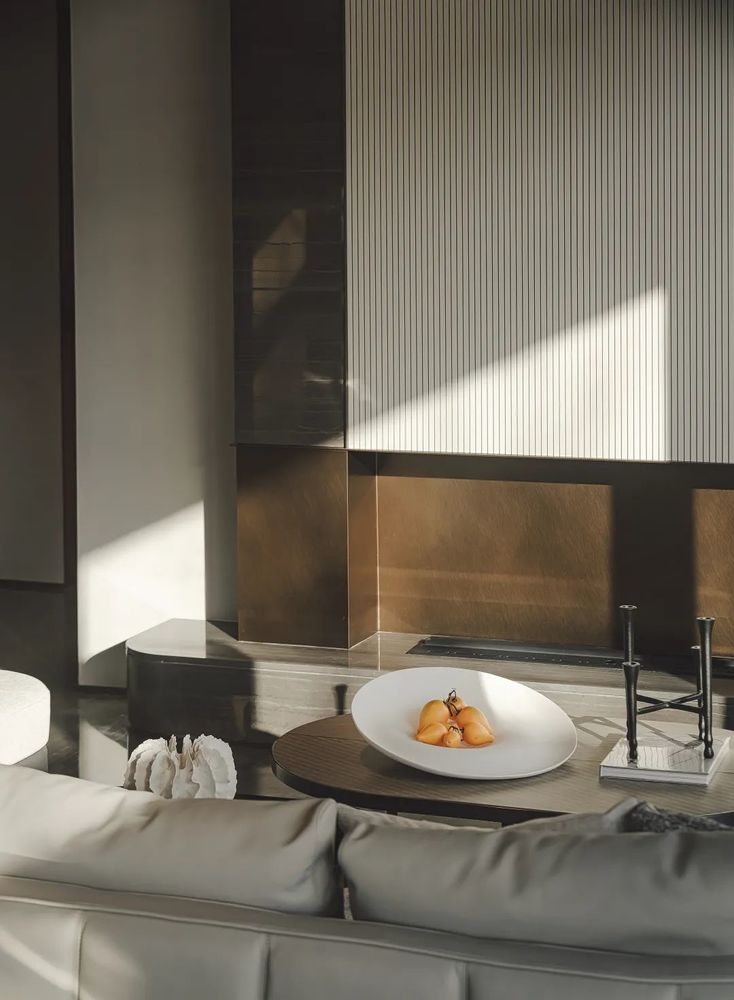
△一楼客厅(摄影:张锡)
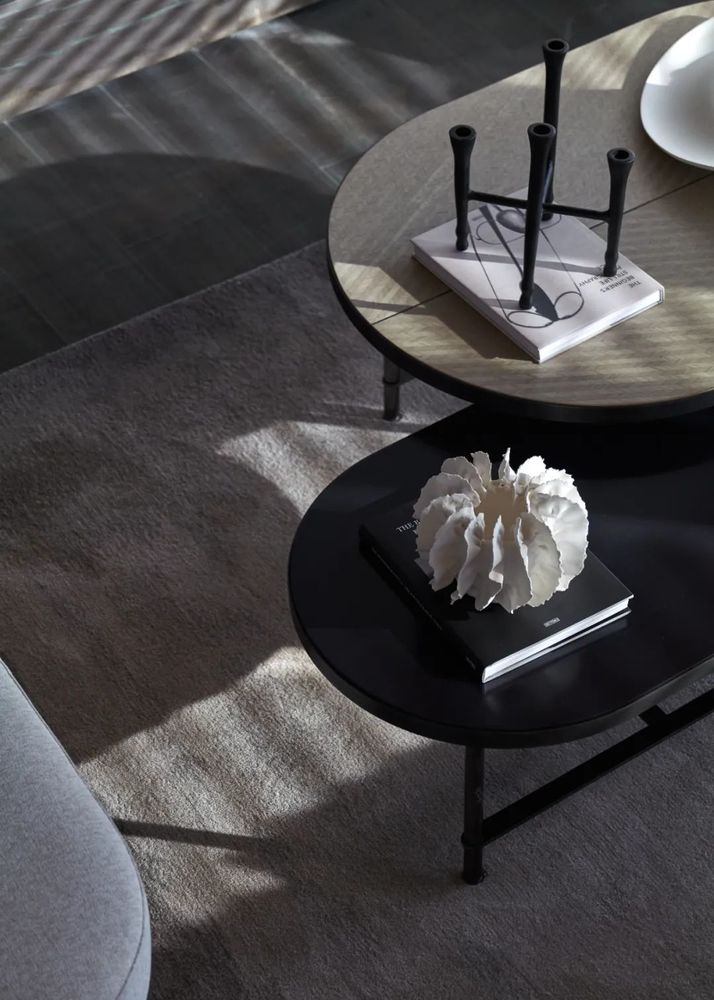
△一楼客厅细部(摄影:朱海)

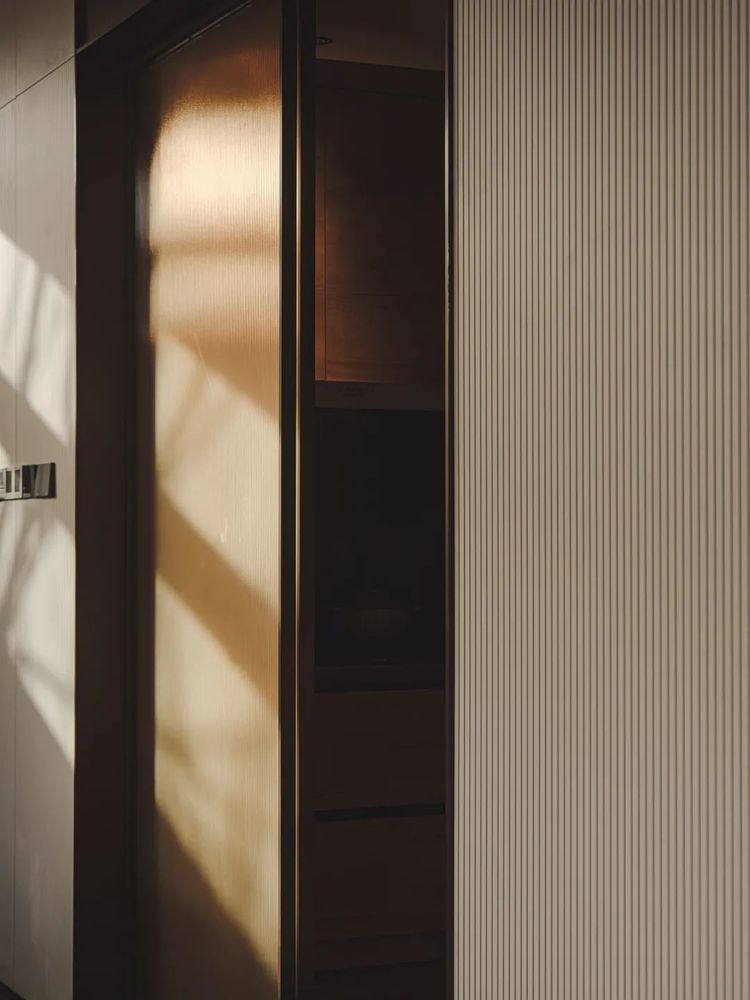
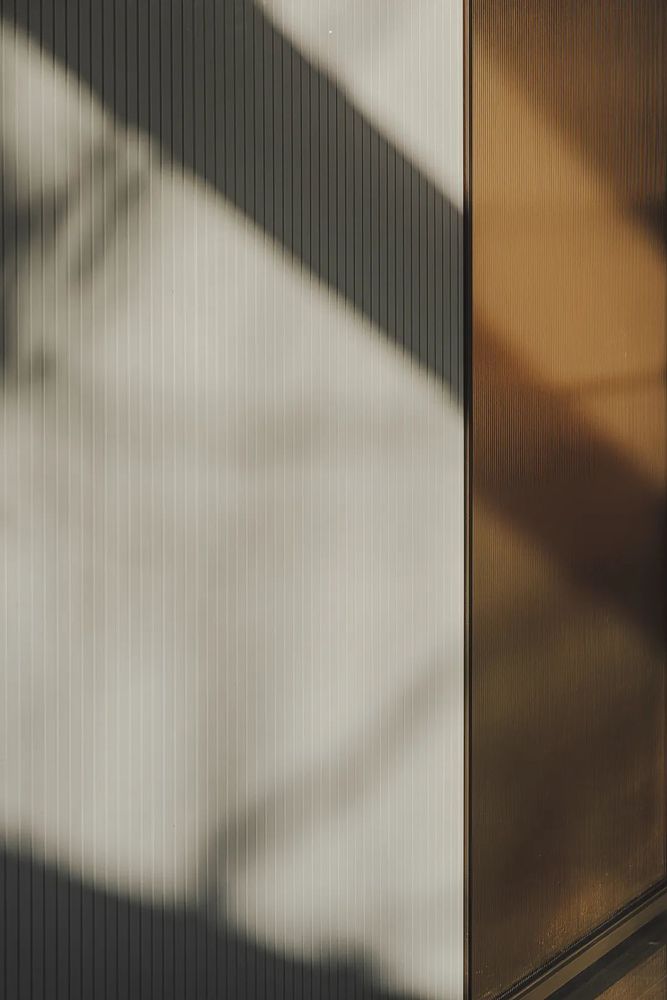
△一楼厨房(摄影:张锡)
一楼空间吊顶部分采用弧线木饰面,让人的视线向室外庭院延续。室内深色石材和大型灯具,为开敞的客餐厅带来低调、奢华的空间感受。
A curved wood veneer is used in the ceiling section of the ground floor space, allowing the viewer to continue towards the outdoor courtyard. The dark interior stone and large light fixtures bring an understated, luxurious feel to the open plan living and dining areas.
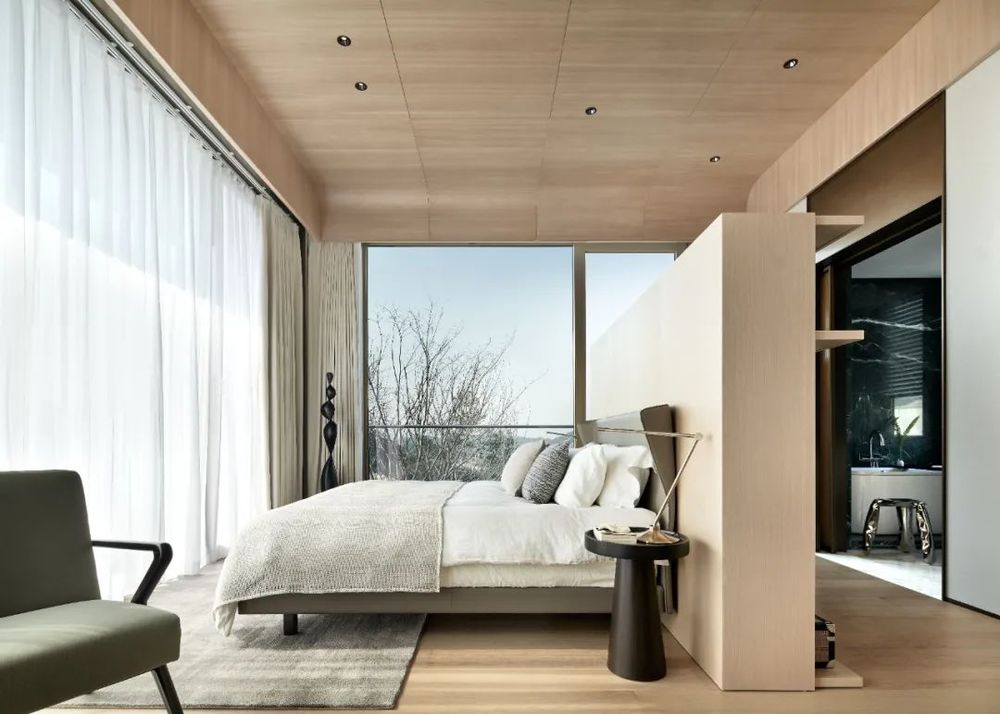
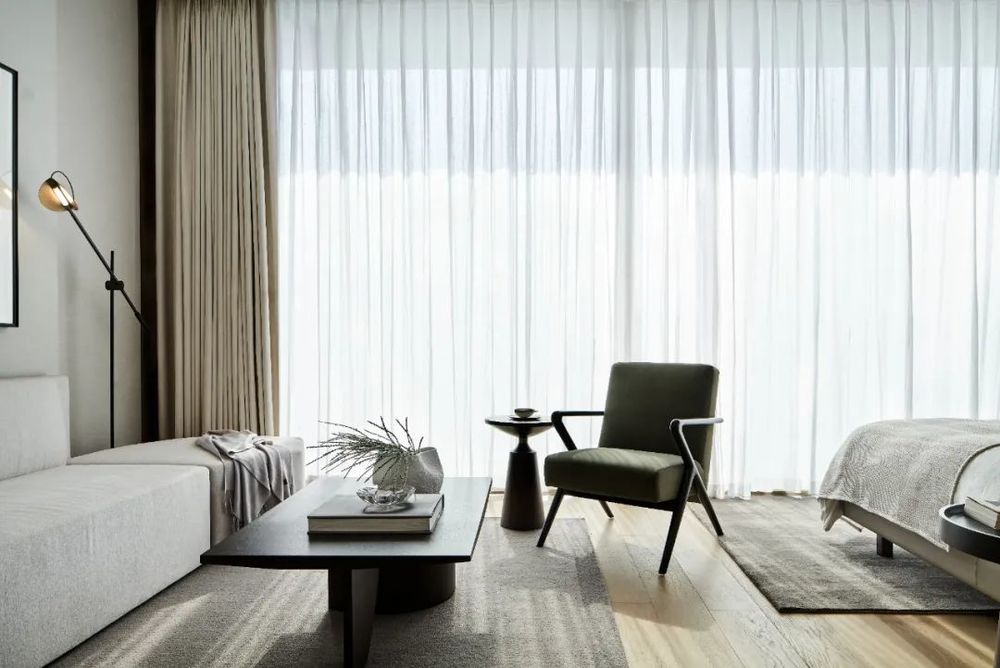
△二楼主卧(摄影:朱海)
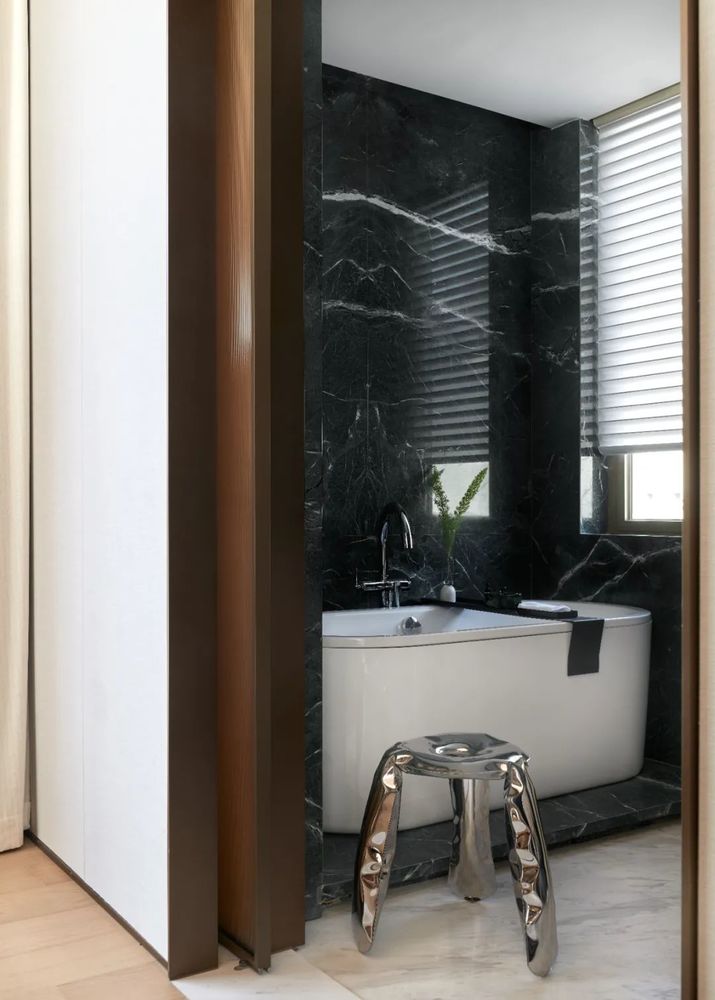
△二楼主卧盥洗室(摄影:朱海)

△二楼儿童房(摄影:张锡)
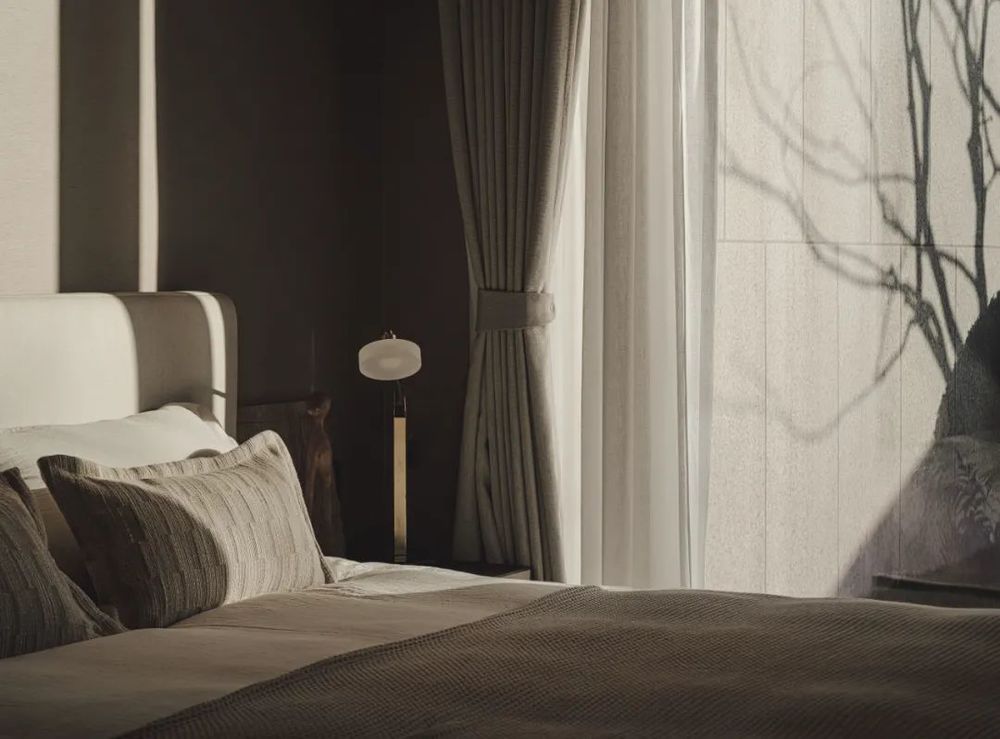
△一楼老人房(摄影:张锡)
一二楼的卧室设计使用大面积的木饰面来创造温暖、放松的生活气息。床面对落地窗,每天拥星河入眠,早上醒来的第一分钟便融化在自然景色之中。
Extensive wood finishes in the first-floor bedroom create a warm, relaxed living atmosphere. The bed faces the floor-to-ceiling windows, allowing you to sleep with the stars in your eyes every day and melt into the view of nature the first minute you wake up in the morning.
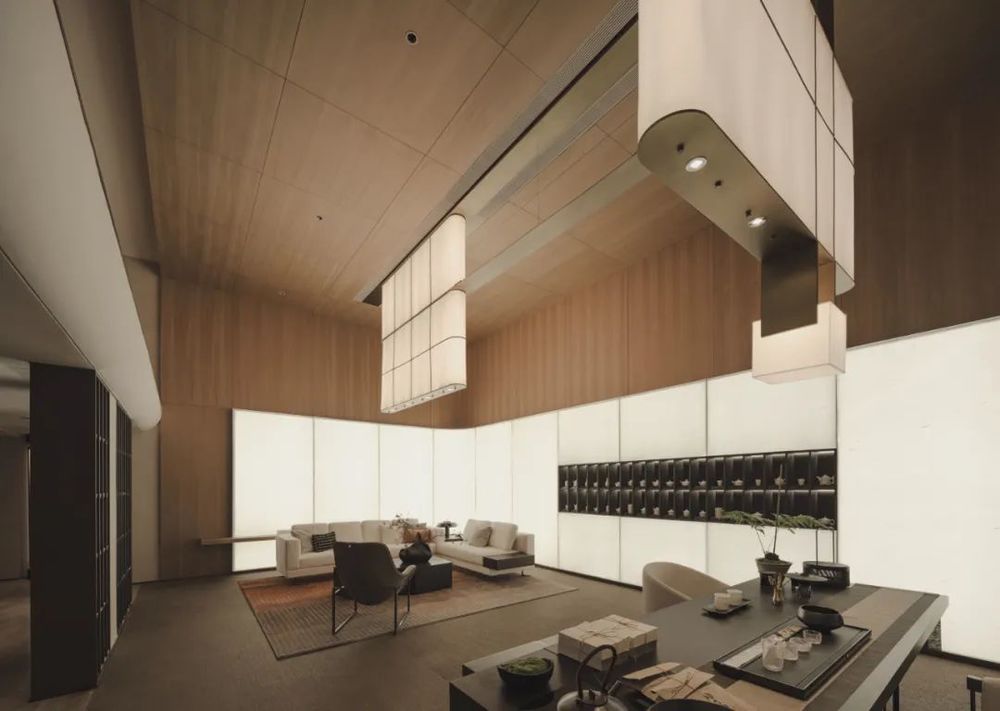
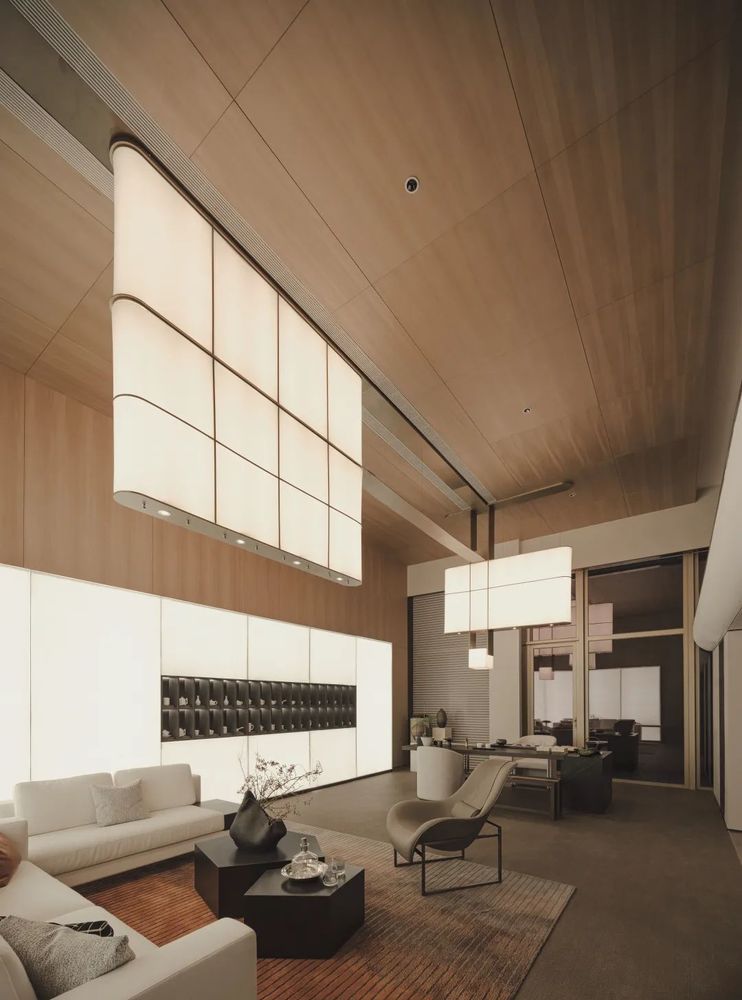
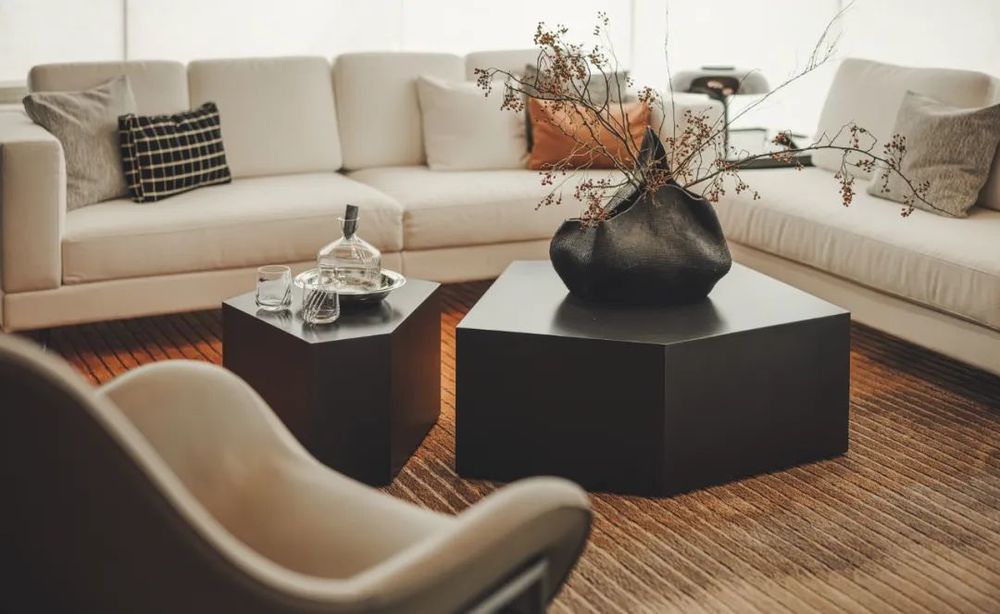

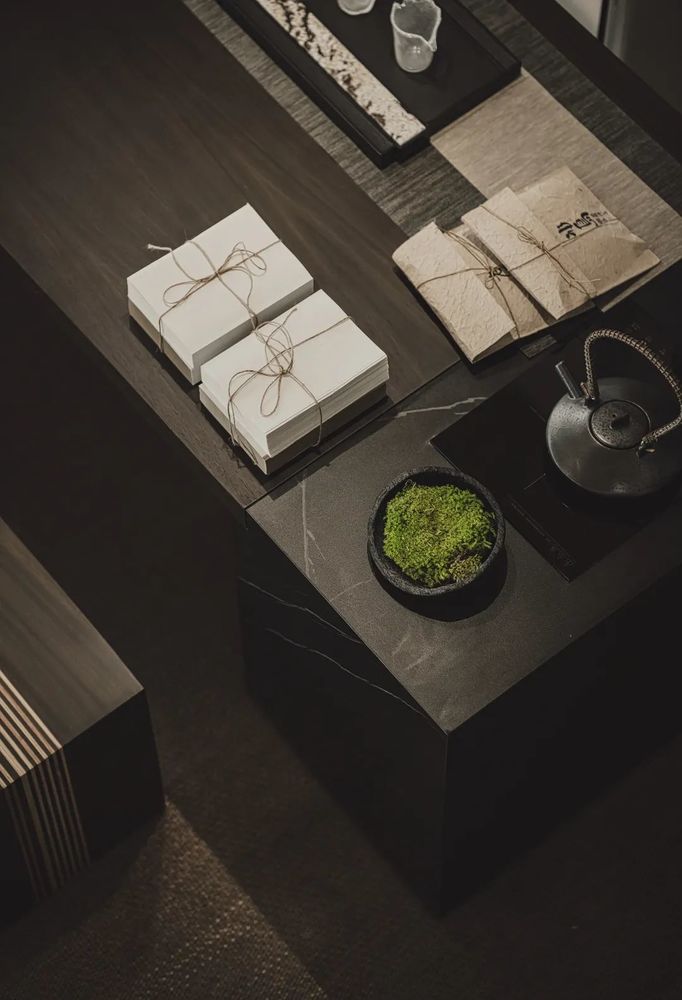
△负一层会客室(摄影:张锡)
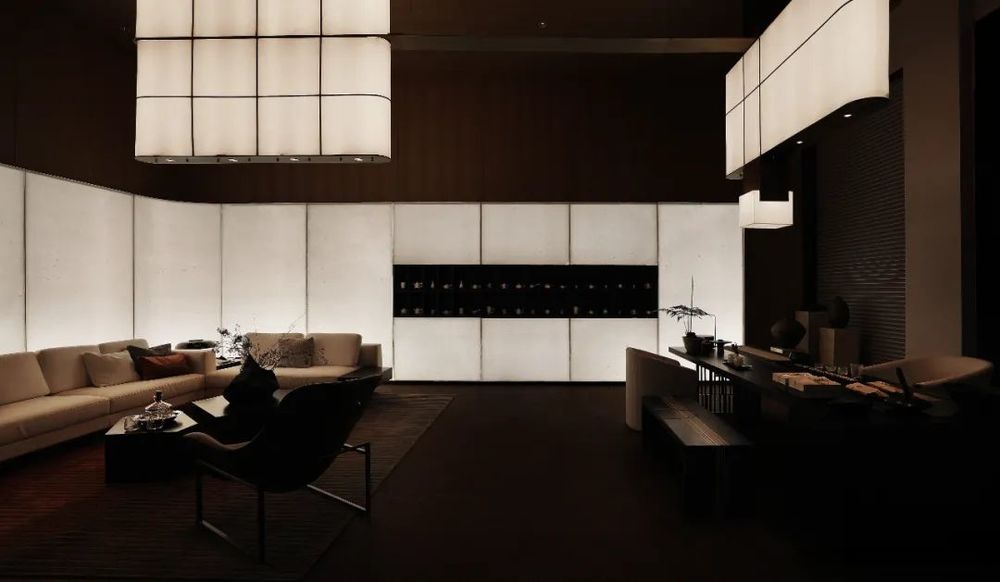
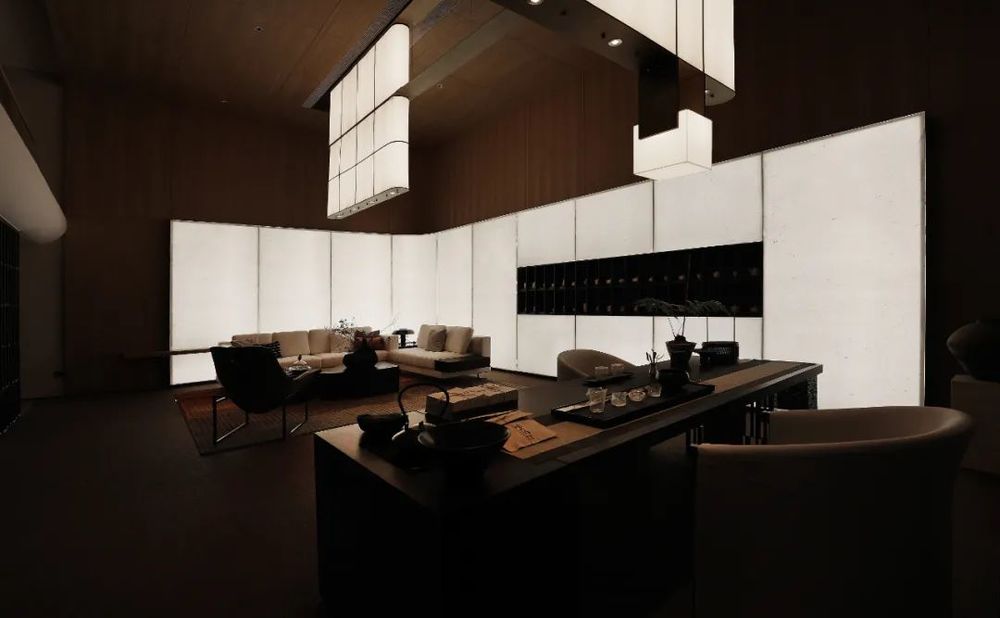
△熄灯后的负一层会客室(摄影:红君)
作为第一居所,地下室的部分承担了生活辅助和休闲功能。除了洗衣房、保姆房,负一层挑空的会客室成为整个地下空间的重心。满铺的暖咖色地毯中和了经典现代主义家具的几何感,下沉庭院中的植物让这里成为独具个性的会客之所。
The basement section takes on assisted living and leisure as a first home.
In addition to the laundry room and the nanny's room, the painting and calligraphy room on the damaging floor becomes the centre of gravity of the entire ground floor space.
The warm curry carpeting neutralises the geometry of the classic modernist furniture, and the plants in the sunken courtyard make it a unique meeting place for guests.
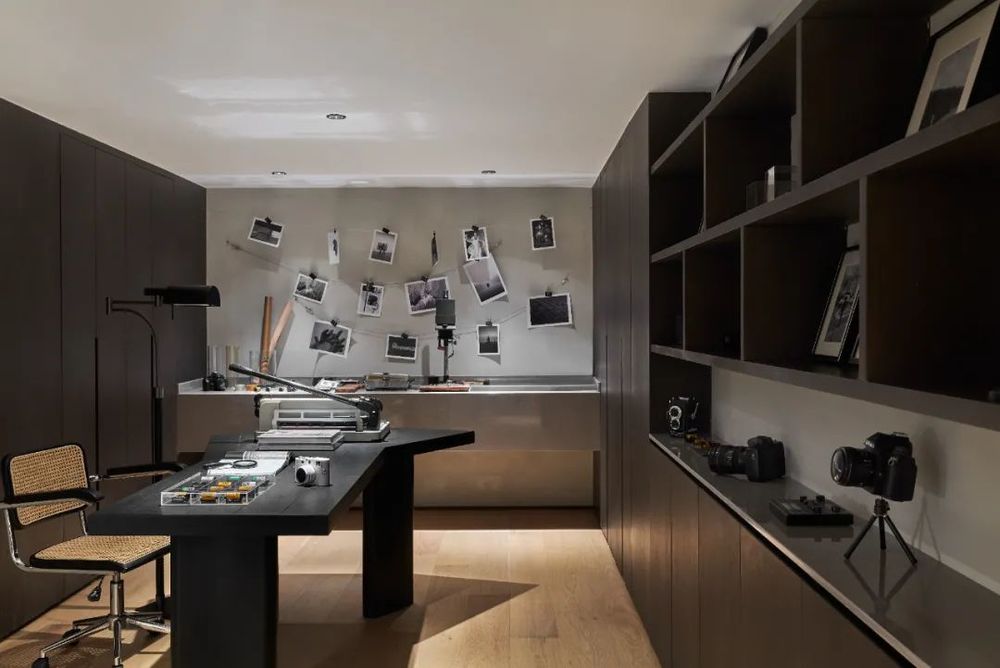
△地下夹层摄影工作室(摄影:朱海)
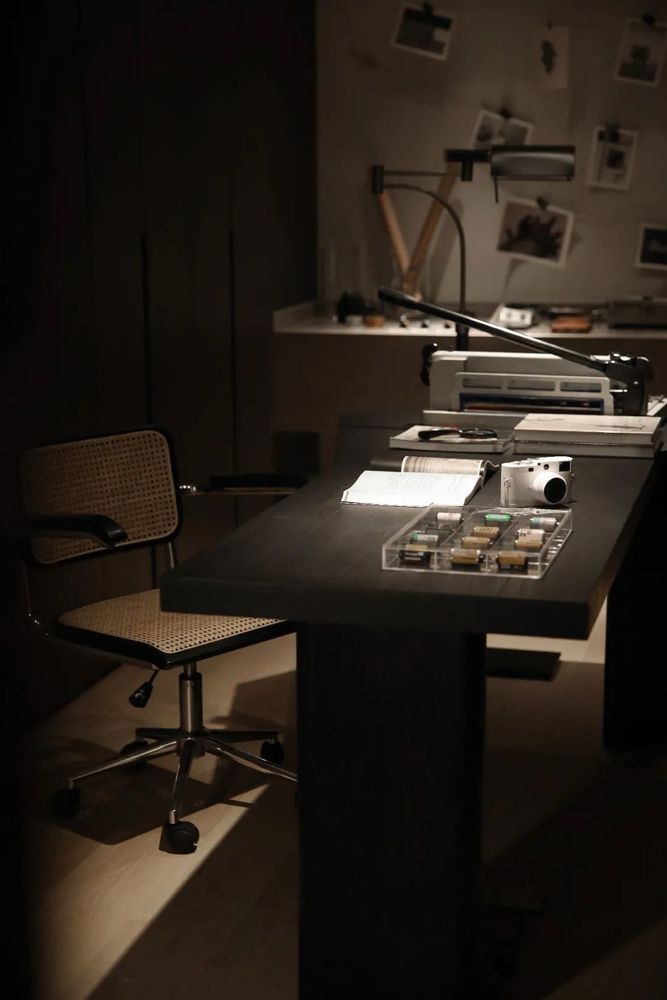
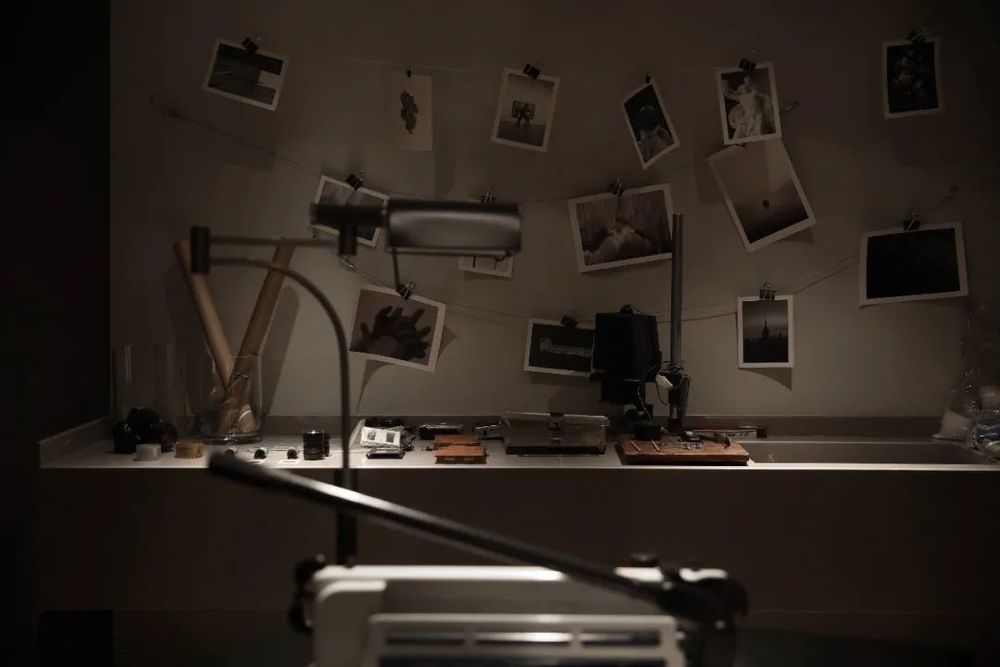
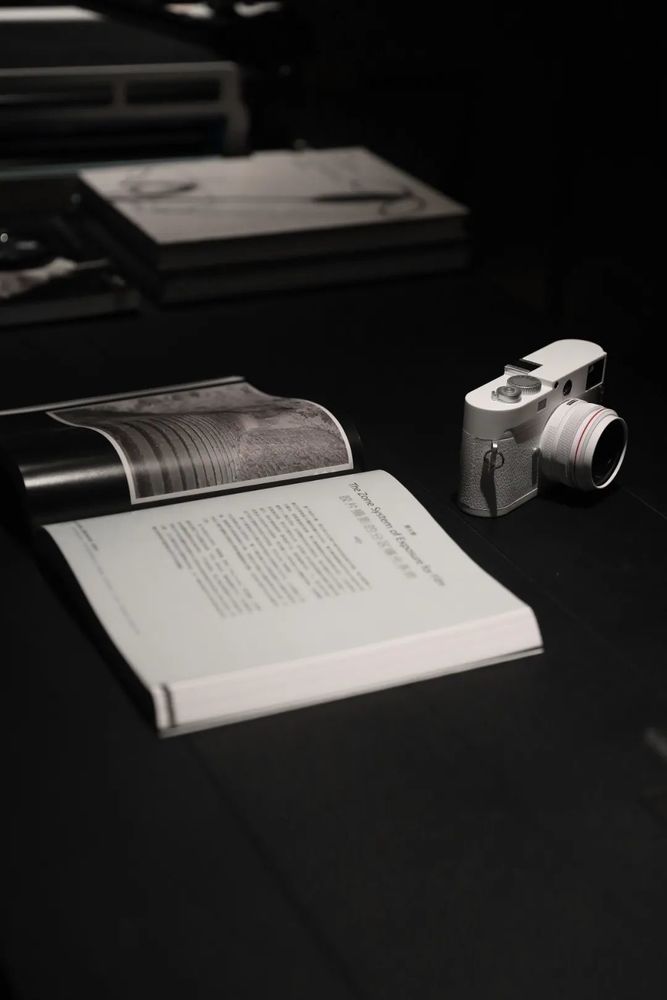
△地下夹层摄影工作室(摄影:红君)
夹层的摄影工作室和家庭活动室均使用木饰面板,与会客室高处的墙面统一视觉感受,同时增强地下空间的向心性。
The family room on the mezzanine uses wood veneer panels to unify the visual feel with the study's high walls and enhance the centripetal nature of the ground floor space.
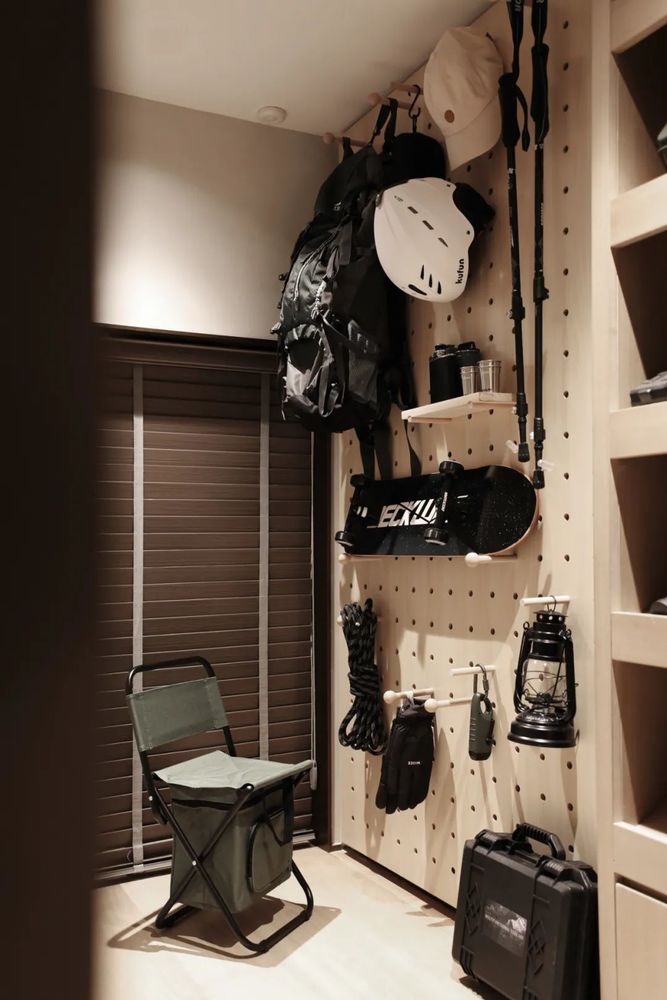

△地下夹层户外活动储藏室(摄影:红君)
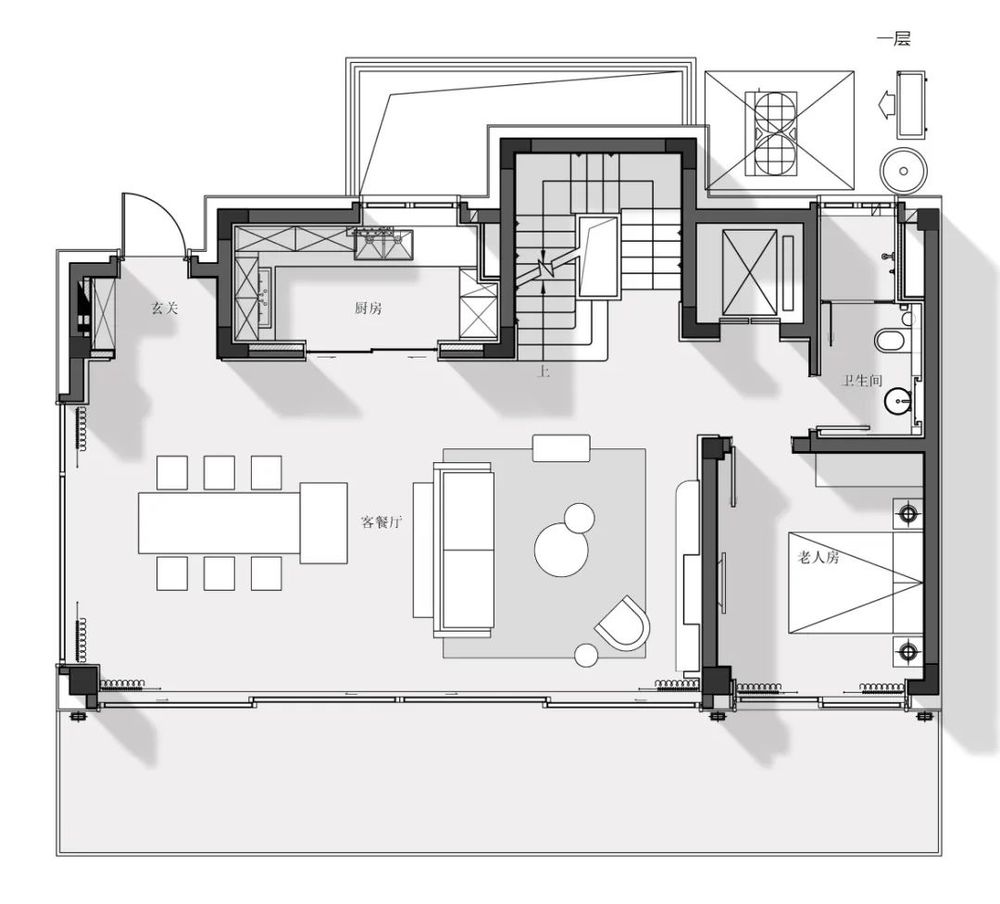
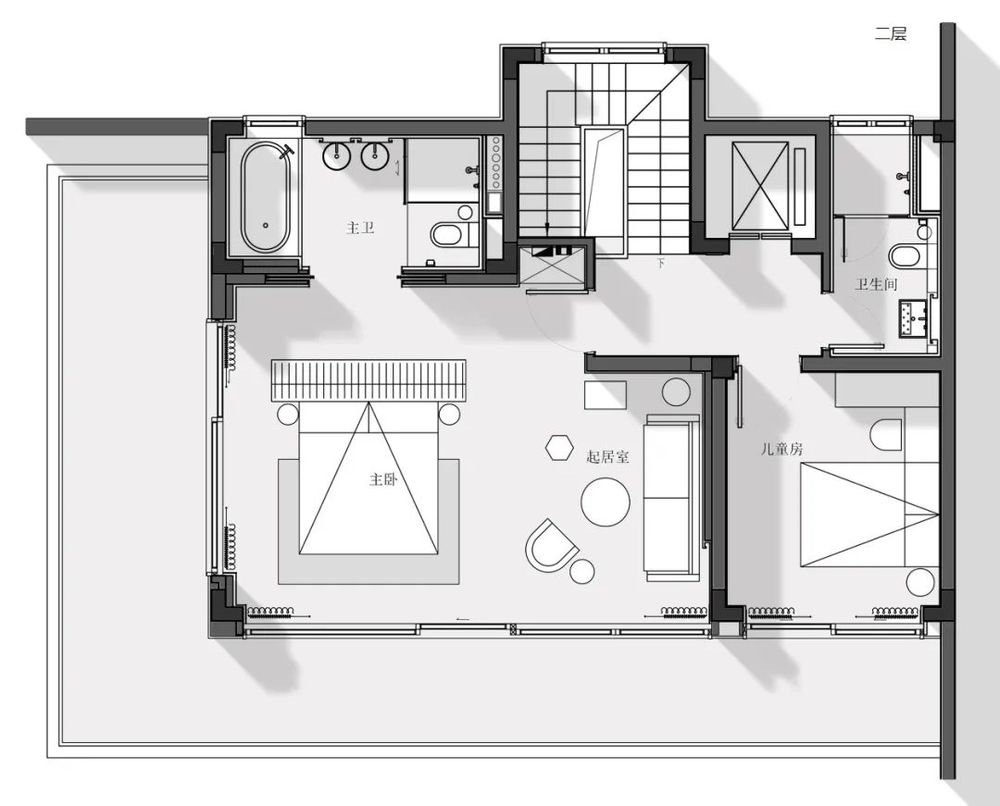

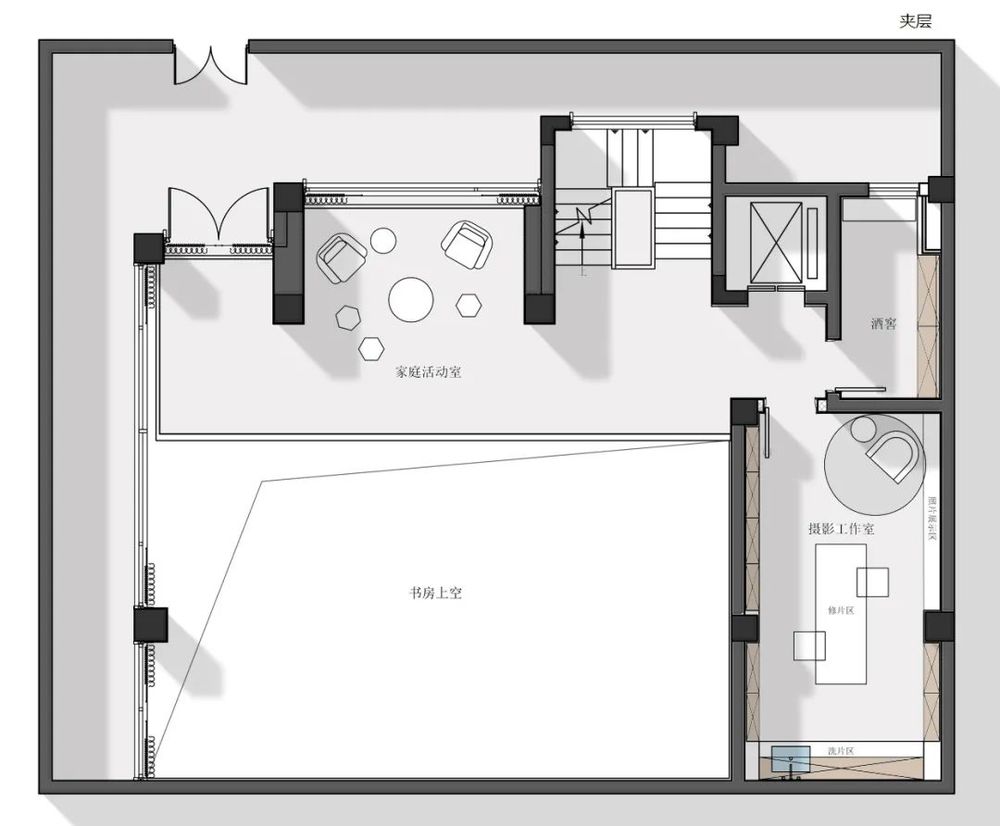
△左右滑动查看第一居所平面图
项目信息
Project Info
安吉天使小镇.合山境
Hills Epic . Town of Angels . Anji
项目地点 Location:湖州 Huzhou
竣工时间 Completed:2021.12
项目类型 Type: 地产住宅/样板间 Living/Showroom
项目面积 Area:753 ㎡
业主单位 Owner:蓝城集团 Bluetown Group
设计单位 Design Company:万境设计 WJ STUDIO
主创设计 Design director:胡之乐 Hu Zhile
设计团队 Team:郑洁 Zhengjie
叶增敏 Ye Zengmin
杨丽莲 Yang Lilian
软装设计 Soft Decoration:万境设计 WJ STUDIO
软装团队 Team:
叶子 Yezi 苏白雪 Su Baixue
建筑设计Architectural Design:goa 大象设计
灯光顾问
Lighting Consultant:
方方 Fang Fang 姚小雷 Yao Xiaolei 张诚炜 Zhang Chengwei
项目摄影 Photographer:
朱海 Zhu Hai
张锡 Zhang Xi 红君 Hongjun
项目视频 Video:张锡 Zhang Xi
*以上作品版权归属万境设计所有
*The above work is copyrighted by WJ STUDIO
近期作品查阅
For recent projects

Project | 融创.莫干溪谷.竹霖里
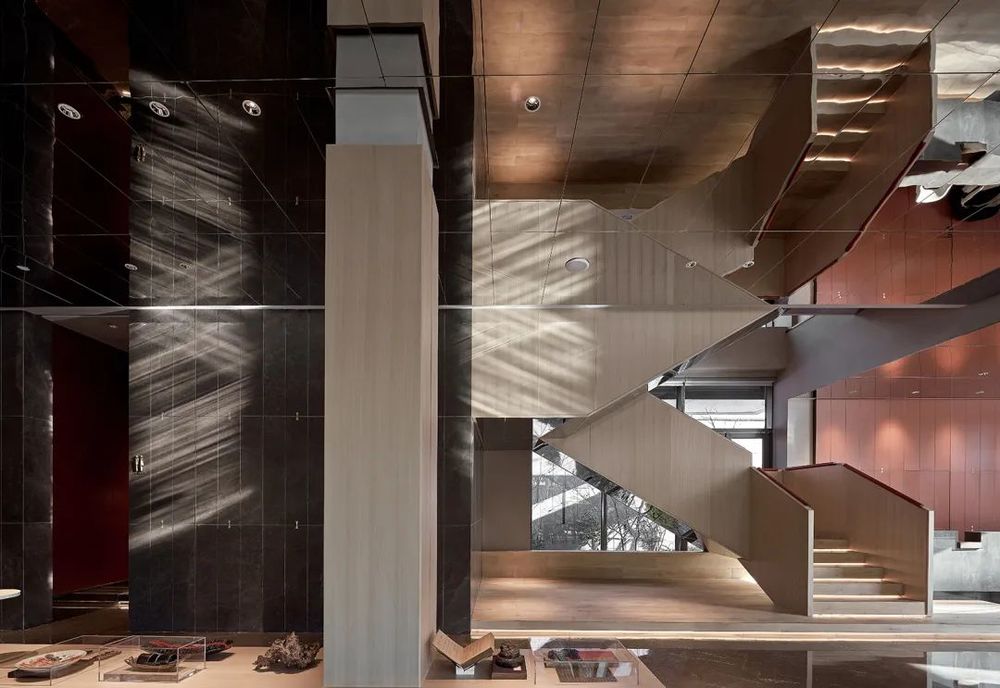
Project | 绿城.三江口城市展厅
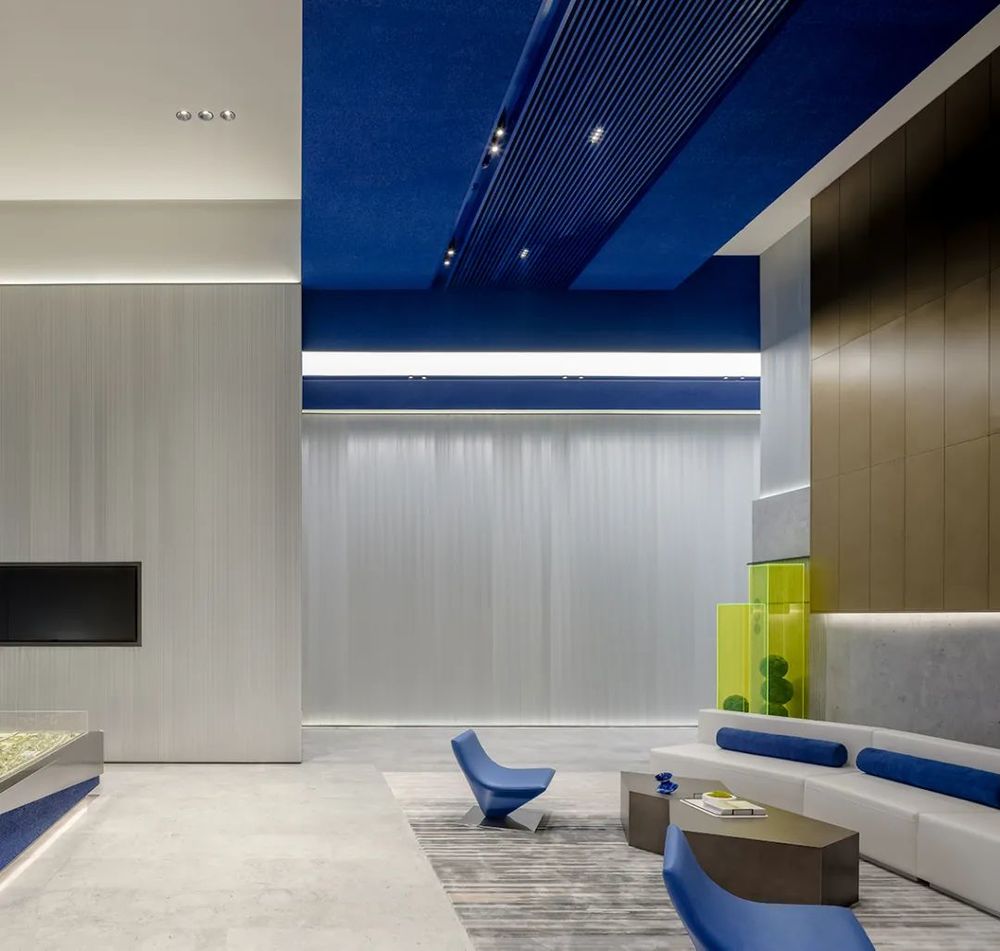
Project | 万科.云创镓谷

媒体合作约稿请联系
市场合作请联系


