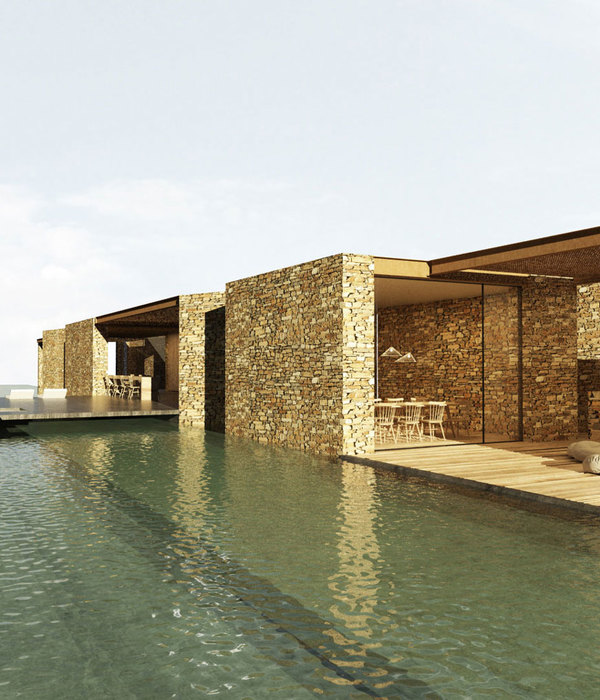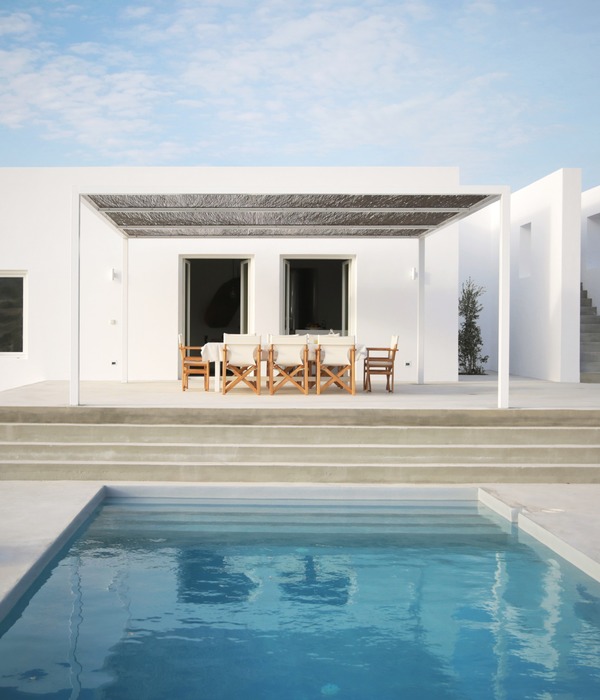- 项目名称:中国深圳创意机器人公司 Bobbin Tech 办公空间设计
- 设计方:YUZO Design
- 项目面积:30005000 平方英尺
- 项目地点:中国深圳
- 完工时间:2021 年
- 主要材料:木材,地毯
- 项目业主:Bobbin Tech
- 项目造价:1050 万美元
Firm: YUZO Design
Type: Commercial › Office
STATUS: Built
YEAR: 2021
SIZE: 3000 sqft - 5000 sqft
BUDGET: $100K - 500K
Designed by YUZO Design, the new Bobbin Tech office provides renovated space for the employees to work, research, socialize and relax. Located at the Longgang incubator center in Shenzhen, China, Bobbin Tech is a startup that specializes in robotics and AI technology. The Company occupies two large office rooms (a lab and a hub) on the same floor which house around 20-25 employees. The design goal of this project was to create diverse workplace settings that empower creativity, attract talents, and blur the boundaries between work, research, prototyping and marketing.
The Bobbin Hub serves as the main lounge space for the company to welcome visitors, host meetings and events, and allow employees to relax and socialize. The main entrance is close to the lounge area, and there is no formal reception space. Instead, a built-in reception desk was designed as an extension of the wall surface and served as an intervention to flexibly differentiate two space zones.
Behind the reception desk, the lounge space offers movable chairs and coffee tables to host casual meetings. The ceiling provides comfortable ambient light. Wood surface on the wall and furniture, coupled with dark carpet renders a casual business atmosphere. Three meeting spaces, one large and two small ones, are adjacent to the lounge area to accommodate meetings in various group sizes. The recessed linear light in the large conference room was inspired by the company’s logo.
Bobbin Lab houses main office area and maker space. The main office is spatially defined by the expanded metal ceiling panels and dark carpet, which correspond to each other in both form and color. Maker space is next to the main office with a glass partition allowing visual access and acoustic barrier. The great visual access between the two work zones enables the team members to collaborate and synchronize better. The orange accent color echoes the company’s theme color and the research institution interior where the founders used to study and work for multiple years. The area defined by the orange color and recessed LED linear light set up a delightful atmosphere and a stage to present the newly prototyped products.
{{item.text_origin}}












