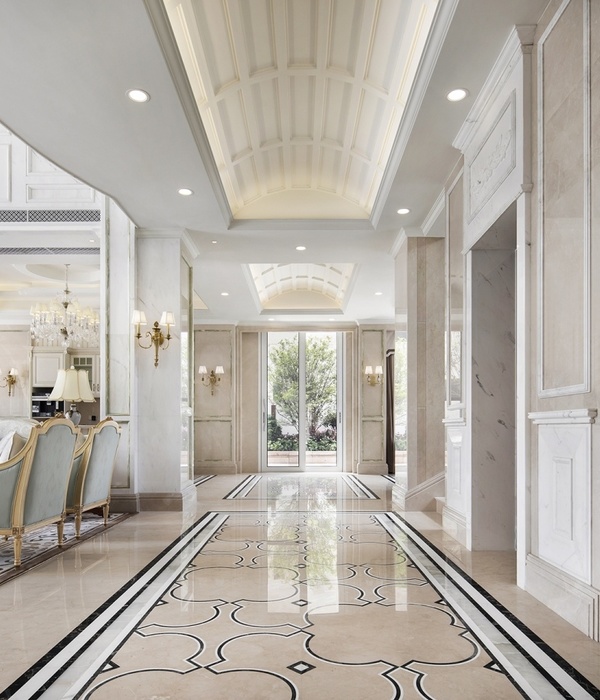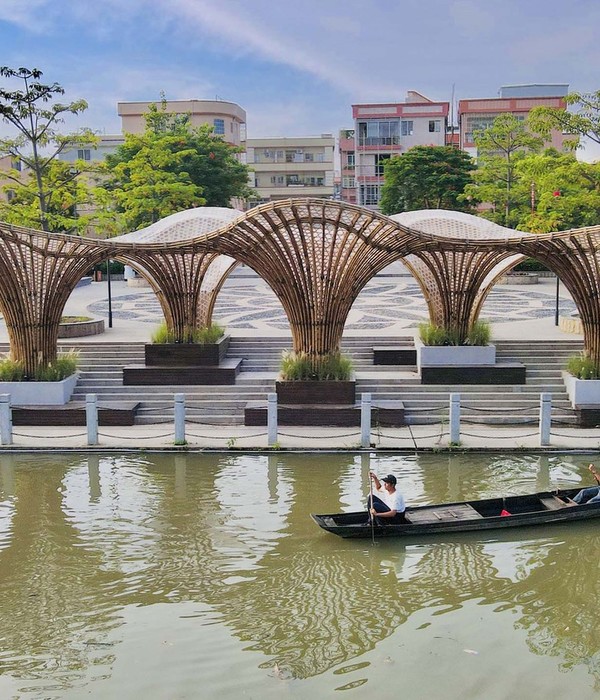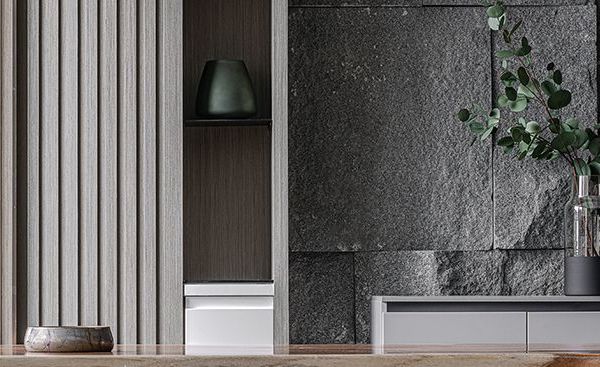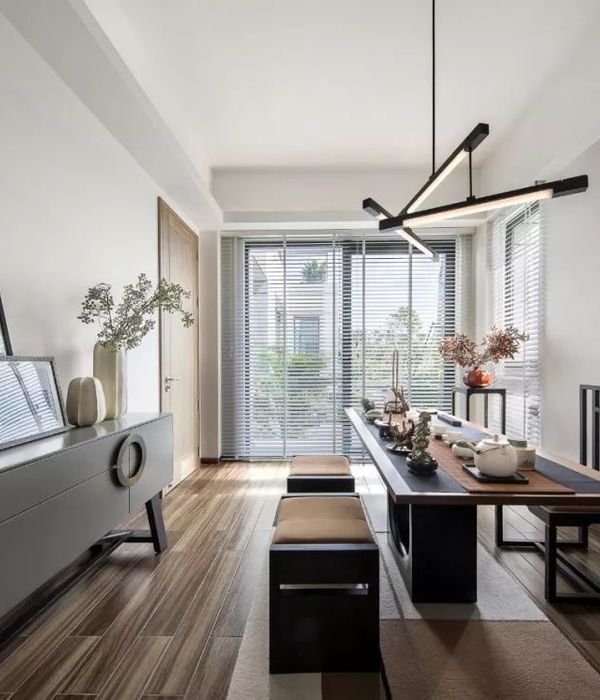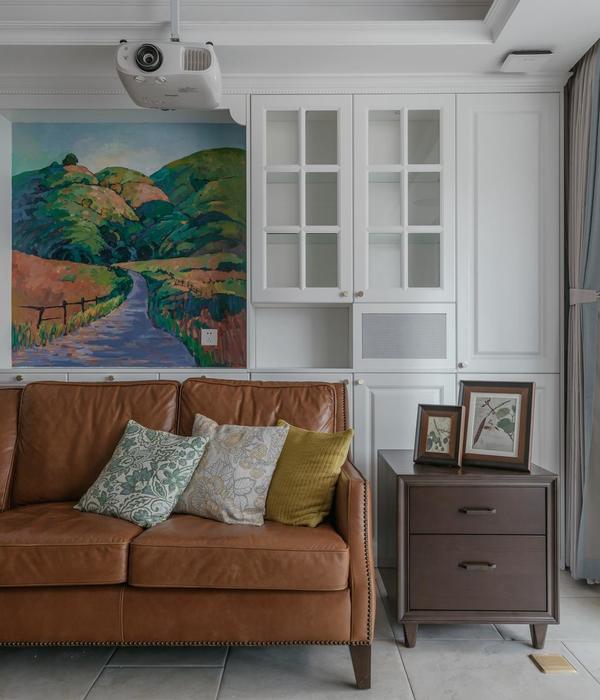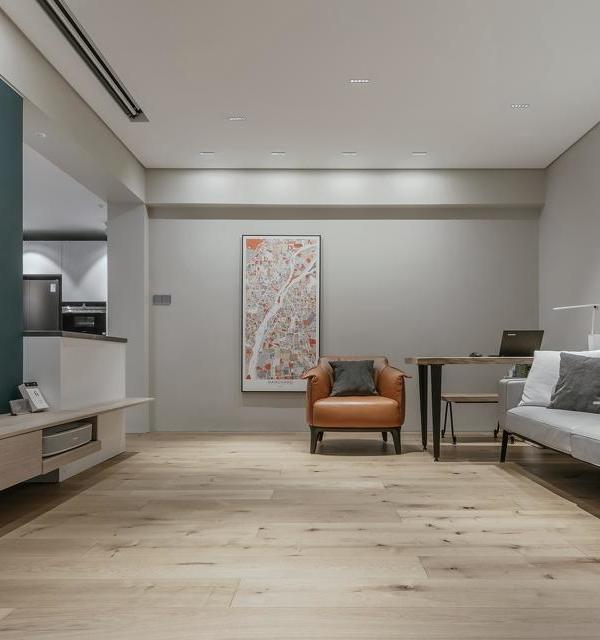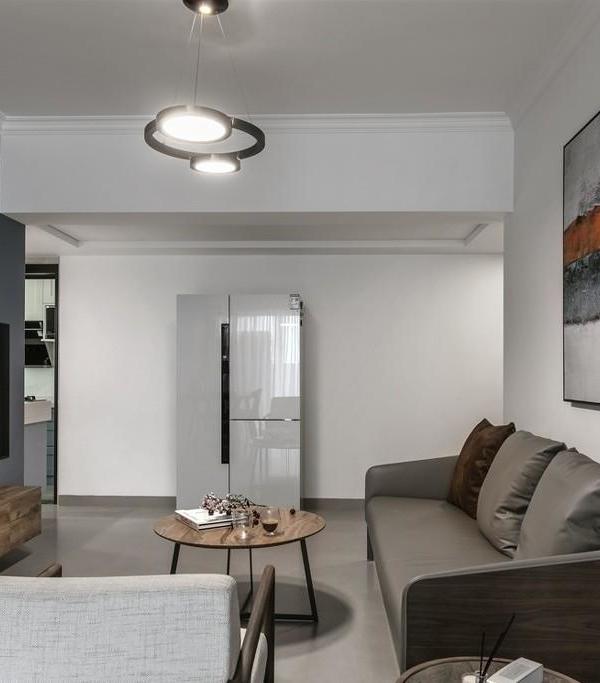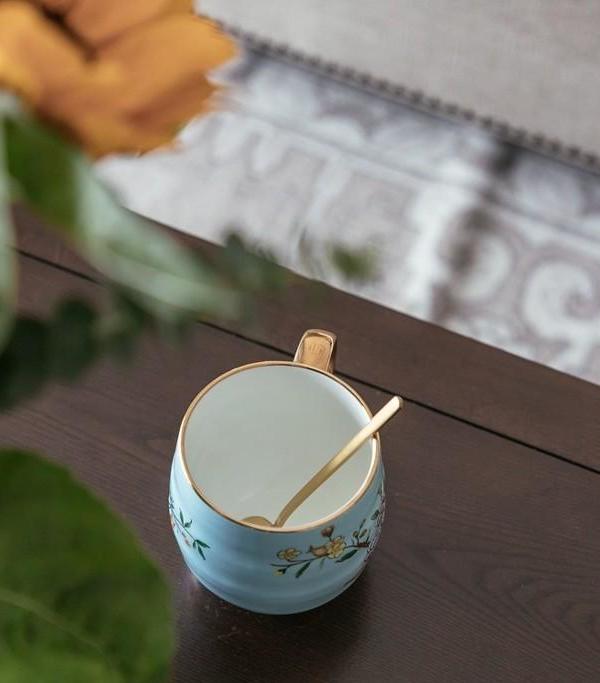幸福格色 | 沈阳烟火人间的侘寂美学别墅设计
- 项目名称:烟火人间的侘寂美学
- 设计方:GESEHOME幸福格色
- 项目面积:340㎡
- 项目地点:中国·沈阳
- 施工单位:GESEHOME幸福格色
- 主要材料:原木,麻质,水泥
“建筑的目标在创造完美,也就是创造最美的效益”
幸福格色 \ 烟火人间的侘寂美学 中国 . 沈阳
TRANQUILITY / WARMTH / MINIMALIST
AESTHETICS /
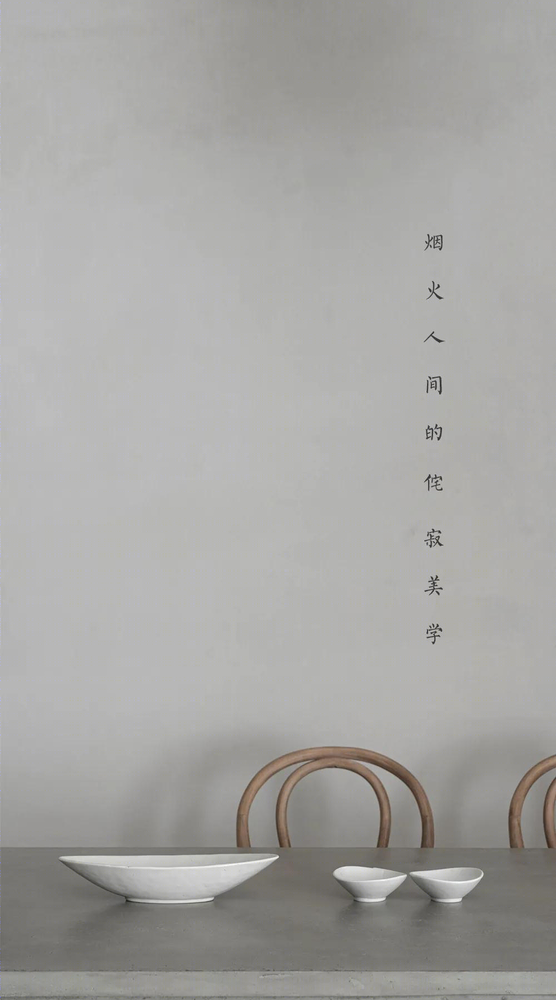
“当自然和光被恰当的引入进来,平凡的屋子也就有了生命力。”
When nature and light are properly introduced, the ordinary house also has vitality.
——[日]安藤忠雄(Tadao Ando)
这是一个被寄予无限期待的空间,业主在进行了半年多的各种设计磨合之后,才辗转找到我们。经过了一番充分的沟通之后,业主心中真正想要的东西越来越清晰,“侘寂美学”成为我们达成的共识。
Thisis a space that has been placed with infinite expectations. The owner finallyfoundus after more than half a years running-in with various designs. After athorough communication, what the owner really wantedwas more and more clear,and aesthetics of Wabi-Sabi had become ourconsensus.
侘寂,是近两年开始逐渐走进人们视野的一种家居美学。它不是某种特定的风格,而是一种心境氛围和生活态度的表达。面对日渐兴起的侘寂风装修,我们和业主一致认为:当下流行的东西固然有着热度,但热度褪去后也可能仅留下空虚的内质。家居设计不是要追求标签化的风格,而是要将人的情感、温度、心境和生活态度真正融入其中。
Wabi-Sabiis a kind of household aesthetics that has gradually entered peoples vision inthe past two years. It is not a specific style, but an expression of mood andlife attitude. In the face of the increasingly rising trend of the Wabi-Sabistyle decoration, we and the owner agreed that: although there exists heat inthe current popular things, it may only leave the interior empty after the heatfades. Home design is not to pursue a label style, but to truly integratepeoples emotions, heat , mood and attitude towards life.
DESIGN DESCRIPTION
房屋主体是一个地下挑空近6米的叠拼别墅,原始户型整体结构看起来方正,但各个功能空间划分却并不清晰且空间浪费、楼梯陡以及无采光等问题需要解决。业主夫妇有着各自的兴趣爱好,比如烘焙、美食、运动、瑜伽、品茶等,需要在空间功能的规划上将这些完美承载。我们通过地下室楼板搭建,将原本整体的6米挑空划分成为两层,解决空间浪费和采光、通风问题,并实现休闲娱乐和健身等多种功能。通过家具材质选择、软装配套、植物等为空间注入温度。
Themain body of the house is a stacked villa with an underground space of nearly 6meters. The overall structure of the original house type appears square, butthe division of each functional space is not distinct and the problems of spacewaste, steep stairs and no lighting remain to be solved. The owner couples havetheir own interests, such as baking, food, sports, yoga, tea, etc., which needto be perfectly carried in the planning of spatial functions. By building thebasement floor, we divided the original 6-meter-long empty space into twolayers, addressing the issues of space waste, lighting and ventilation, andrealizing various functions such as recreation and fitness. Through the choiceof furniture materials, soft fittings and plants, the vitality is injected intothe space.

在整个装修过程中,我们和业主一起真正实践和体验着侘寂美学的内核,地下室的几把椅子,并没有按照原计划买新的藤椅,而是利用了家里旧的实木椅,重新定做麻质的椅套,让原本颜色和款式与新家不匹配的椅子,变得十分适配。大花瓶里的装饰性树枝,全部是散步时捡来的掉落的干树枝。儿童房的床头,原本购自宜家,但尺寸不合适,男主人便亲自动手为其加了一个实木外框,完美解决尺寸问题,颜值也随之提升。
During the whole decoration process,we and the owner really practiced and experienced the core of the Wabi-Sabiaesthetics. The chairs in the basement are not replaced by new rattan chairsaccording to the original plan. Instead, we made use of the old solid woodchairs in the home and re-customized the linen chair covers to make the chairs with originalcolors and styles that did not match the new home very suitable. The decorative branches in the largevase are all dry branches dropped when walking. The bed head of the childrensroom was originally purchased from IKEA, but the size was not appropriate. Themale owner added a solid wood frame for the bed head, which perfectly solvedthe size problem and improved its appearance.
侘寂美学,是超越外在和时间的精神追求。美,不一定是崭新的,挖掘老家具里潜藏的美;用看起来已经干枯衰败的树枝做装饰,重新焕发出别样之美……生活中随意可见的,被许多人忽略的事物,都有着它暗藏着的美。侘寂美,不是简单的模仿,而是“境由心造”——由心出发,所抵达的一种生活境界。
TheWabi-Sabi aestheticsis the spiritual pursuit beyond the exterior and time. Beauty is notnecessarily brand-new. Digging the beauty hidden in the old furniture anddecorating with the seemingly withered and decaying branches can also bring outanother kind of beauty ... Everything that is freely visible in life andneglected by many people has its own hidden beauty. The beauty of Wabi-Sabi isnot a simple imitation, but the realm made by heart-a kind of life statethat starts from the heart and arrives at.
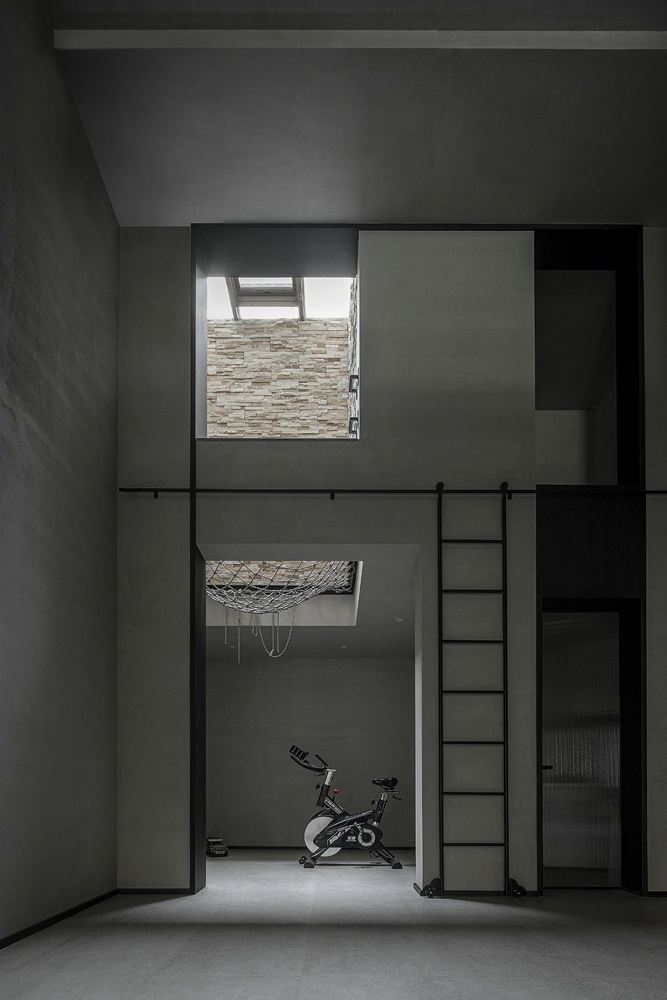

地下室整体通过楼板搭建,将原有整体挑空近6米的的地下室,划分为双层空间,保留了南北挑空区域,在释放空间的同时,实现光线的引入和南北通风。同时让地下一层的休闲娱乐区和地下二层的健身区,两个空间可以形成良好的互动。
The whole basement is built through a floor slab, and the original wholebasement with a height of nearly 6 meters is divided into two layers of space.The north-south pick-up area is reserved, while the space isreleased,the introduction of light and north-south ventilation arerealized.At the same time, the recreation area on the firstunderground floor and the fitness area on the second underground floor can formgood interaction.


地下一层为休闲娱乐区,主要实现会客、品茶、阅读、小憩等功能。原木材质的长桌是主人、工作与阅读的好地方,也可以在此会客。椅子是原来的旧实木椅,用定做的麻质椅套,一改旧颜,使之与新家的整个氛围更适合。茶室尽显质朴之美,除了可以静心品茶,亦可在有需要时变身为临时客卧。
The first basement is a recreation area.It mainly realizes the functions of receiving visitors, drinking tea, reading and taking a nap.The long table made of logs is a good place for the owner for working and reading, and can also receive visitors here.The chair is the original old solid wood chair, with a custom-made linen cover.Change the old look and make it more suitable for the whole atmosphere of the new home.The teahouse shows its rustic beauty. Apart from being able to enjoy tea in harmony,it can also be changed into a temporary guest bed when necessary.

地下二层以健身与影音功能为主,无论是瑜伽、篮球还是动感单车都有专属区域。大而柔软的沙发,方便运动后的休憩。钢琴也设置于此,兴之所至时弹奏一曲,愉悦身心的同时,也可以尽量不干扰家人的休息。
The second underground floor is mainly used for fitness and audio-visual functions.There are exclusive zones for yoga, basketball and cycling.The large and soft sofa is convenient for rest after exercise.The piano is also set here to play a tune when feeling like to.While relaxing the body and mind, you can also avoid to disturb the rest of your family.




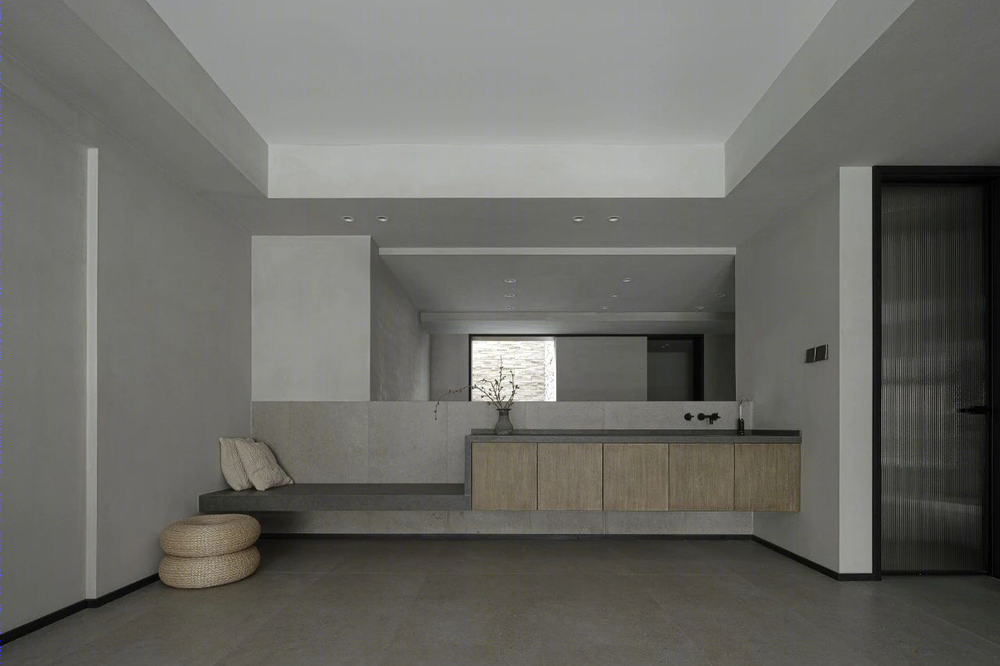

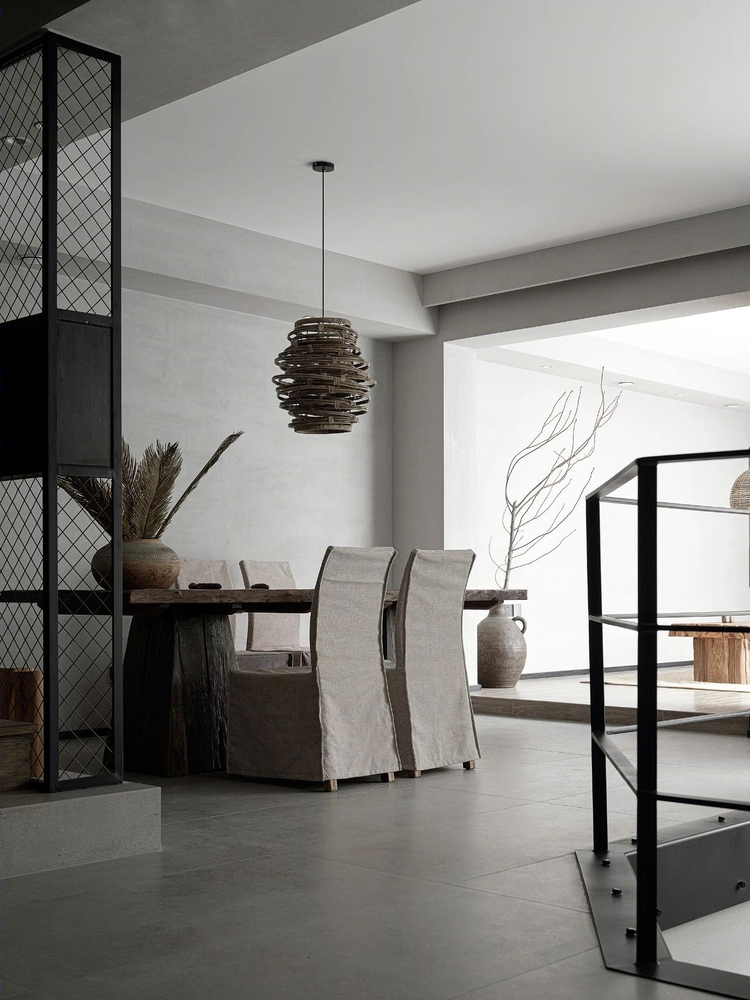

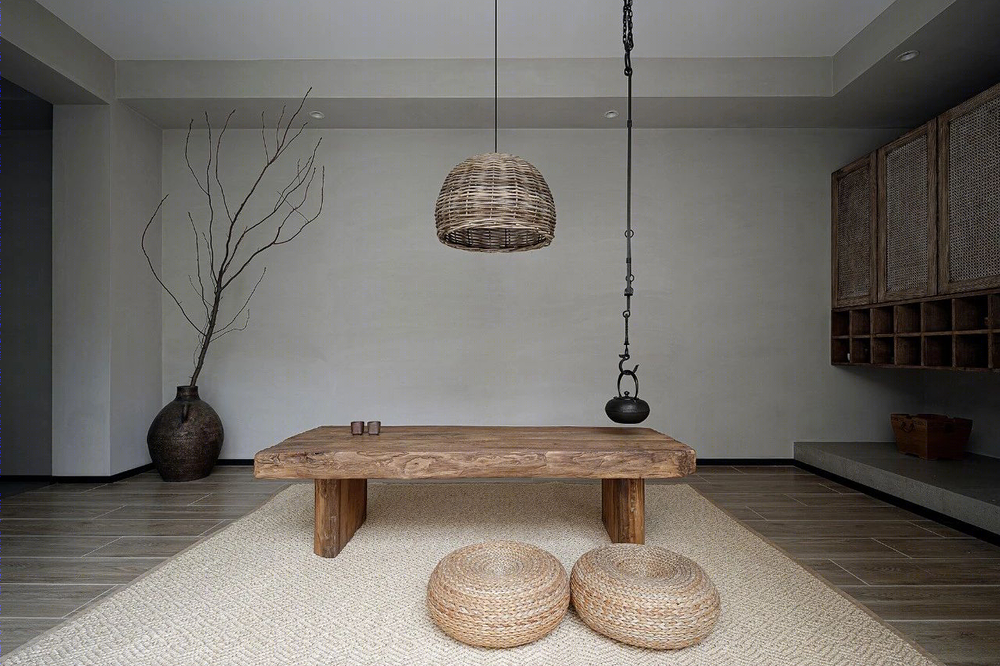
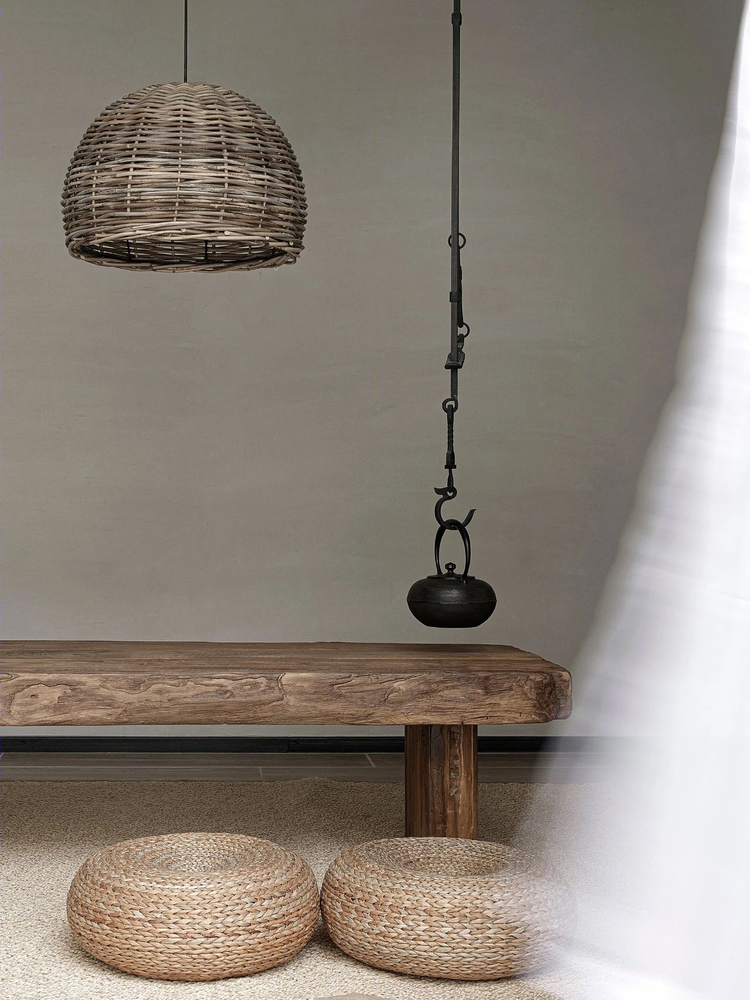

一层的厨房没有用物理的方式进行区域划分,而是通过棚顶造型、梁柱结构以及软装配套,自然而然地完成空间区域的划分。宽敞开放式厨房,让热爱美食的业主有充分的施展空间,也能为亲朋小聚提供了更多的可能性。
The kitchen on the first floor is not physically partitioned,but through roof shape, beam-column structure and soft fitting,naturally completes the division of spatial regions.Spacious open kitchen,,allows owners who love food have full display space.And also provides more possibilities for family and friends to gather together.


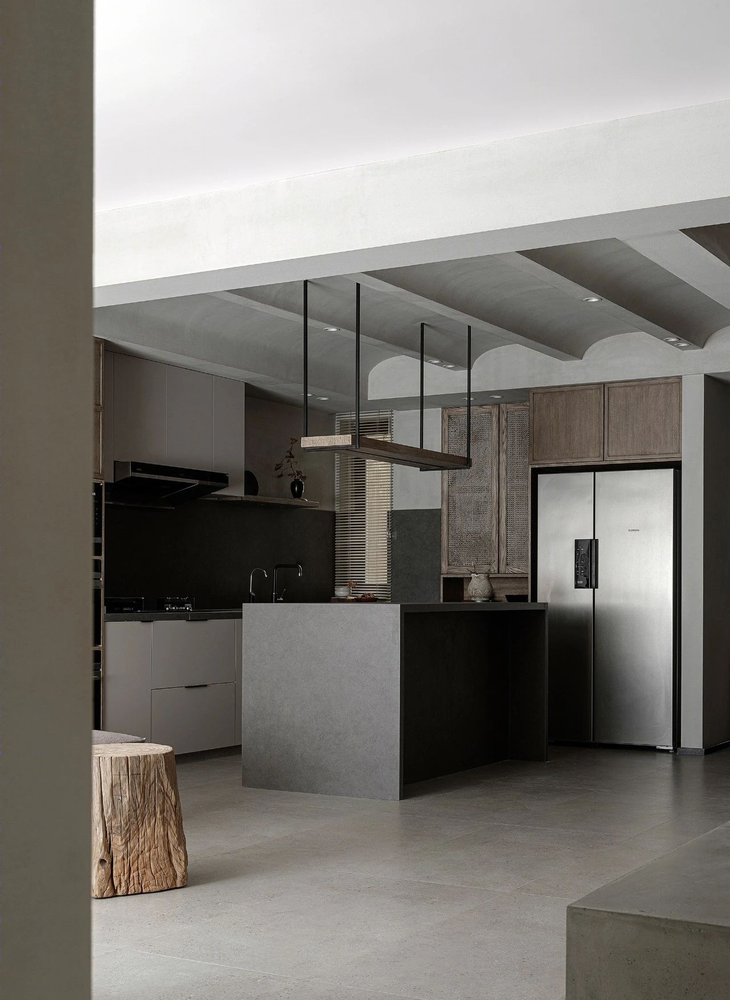
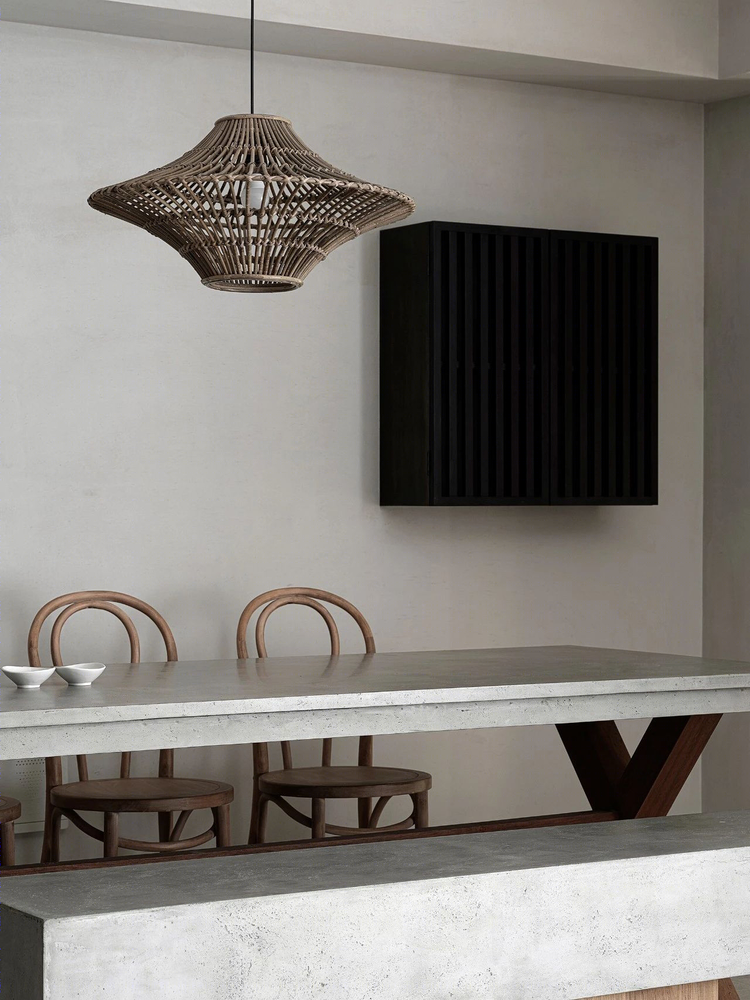

一层餐厅水泥质感的餐桌与藤编吊灯、原木餐椅形成材质上的对比与互补,现代简约中不失温暖质朴。全家人几乎没有看电视的习惯,因此没有电视背景墙,但在餐桌边设置可以灵活180°旋转的电视,便于需要时使用。
A cement dining table , rattan chandeliers,and the log dining chair form the contrast and complementation in the aspect of material,which combines modern simplicity with warmth and simplicity.The whole family has little habit of watching TV,therefore, there is no television background wall.But a television which can flexibly rotate 180 degrees is arranged at the table edge,which is convenient to use when needed.


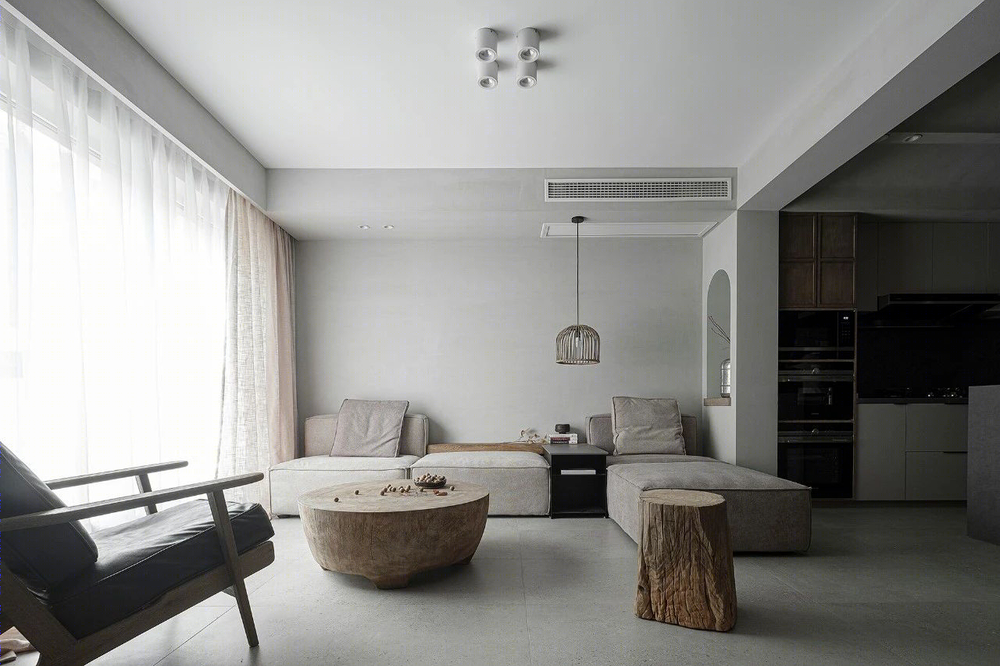
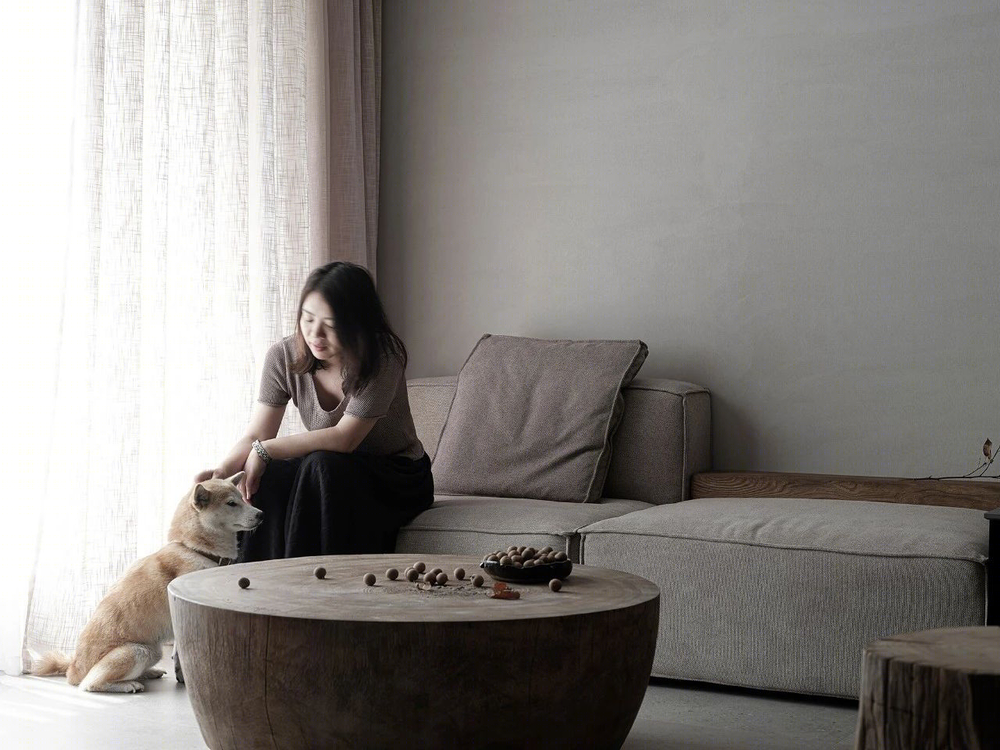
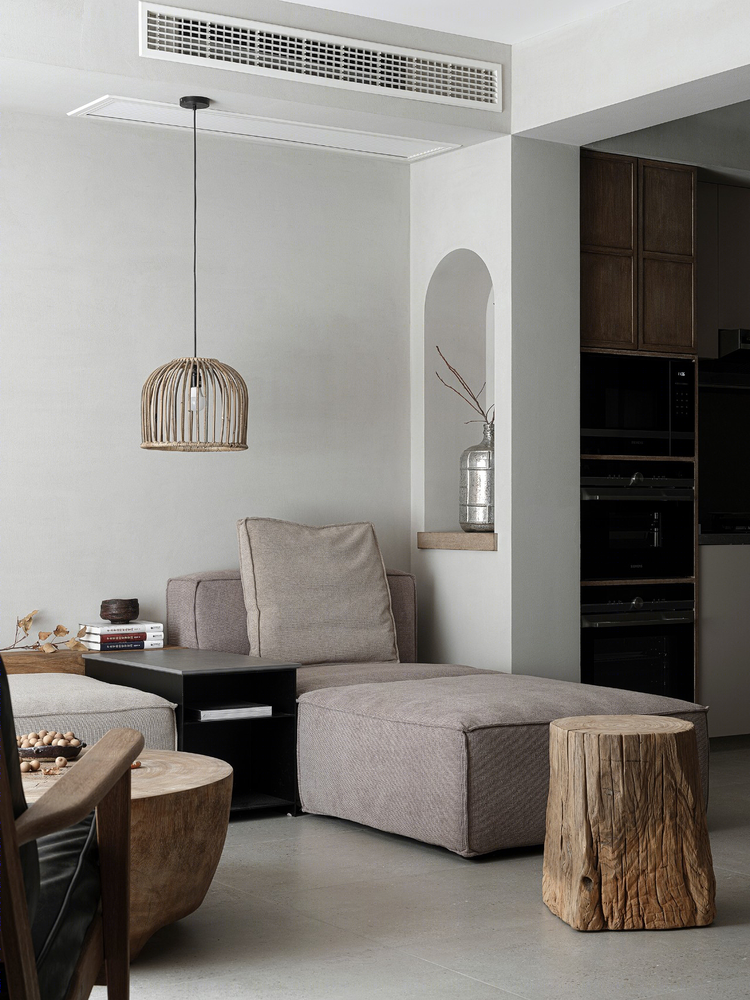
一层入户处设有储物柜,出行必备用品以及衣物鞋帽都有足够的存储空间。西北面的房间既可以作为入户的换衣间,又可以作为日后老人前来居住的空间,只需加上一张床。
A locker is arranged at the entrance on the first floor,Travel essentials and clothing, shoes and hats have enough storage space.The room in the northwest not only can be used as changing room,but also can be used as a space for the elderly to come to live in in the future.Just add a bed.
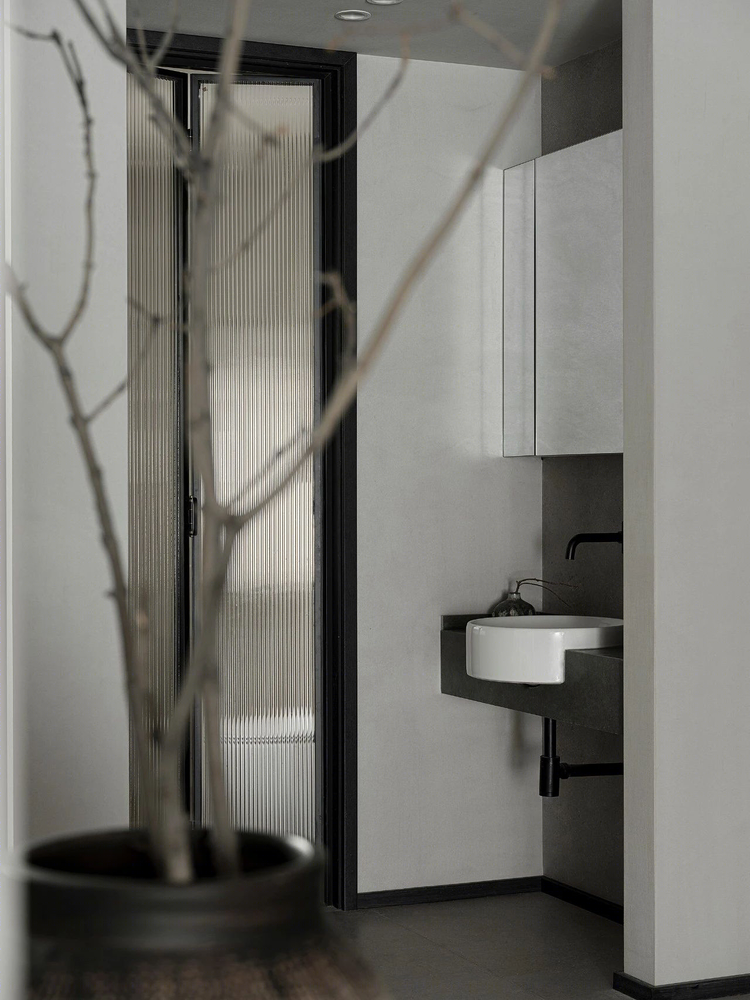


二层主卧与儿卧,将原有户型二层的一个大面积空间一分为二,改造为主卧及儿卧两个空间。主卧追求简约实用的空间功能,静心休憩不受干扰。儿卧避免了绚丽缤纷的色彩,同样采用灰以及灰白等纯净、自然的色彩,床头是男主人自己动手改的宜家床头,加上一个实木外框让床头的尺寸与床的尺寸更加合适。
The second floor has a master bedroom and a child bedroom.A large space on the second floor of the original apartment was split into two and transformed into a master bedroom and a child bedroom.The master bedroom pursues simple and practical space function.And the peace of mind and good rest.The child bedroom avoids gorgeous colors.It also uses pure and natural colors such as grey and white.
f the bed is an IKEA bed head that the male owner altered with a solid wood framehimself, the size of the bed head is more appropriate to the size of the bed.




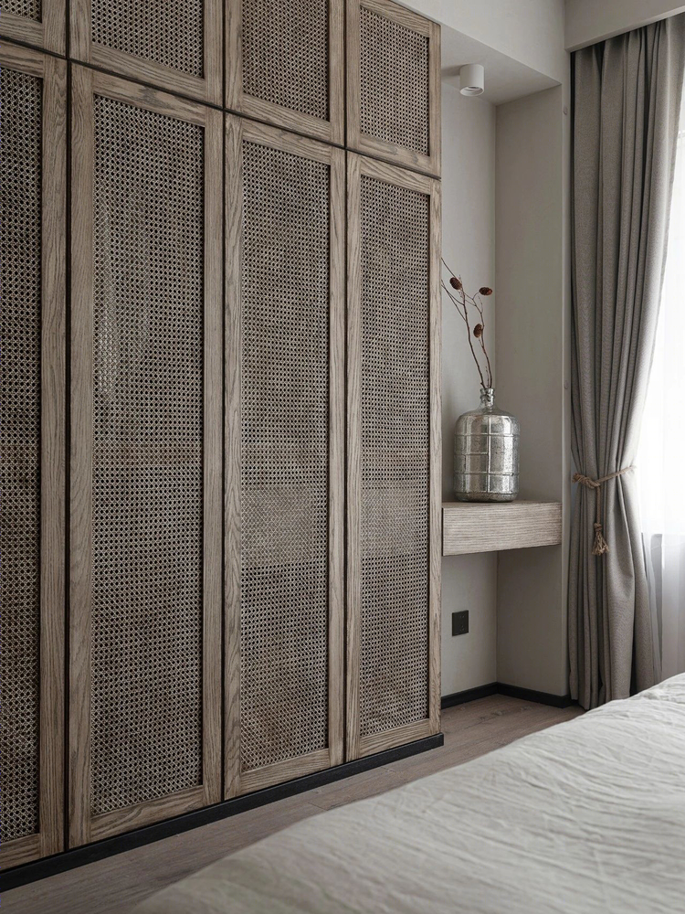
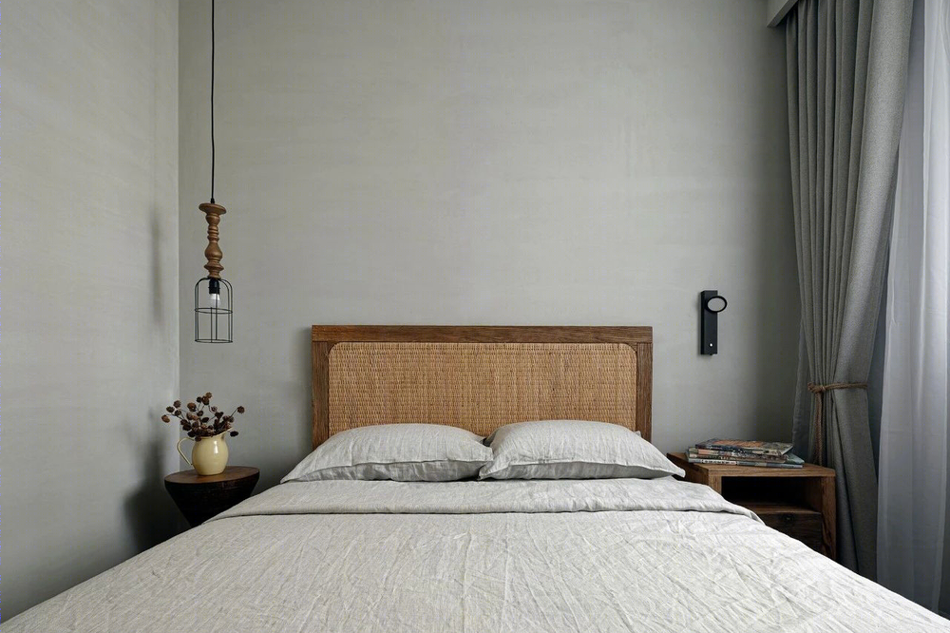
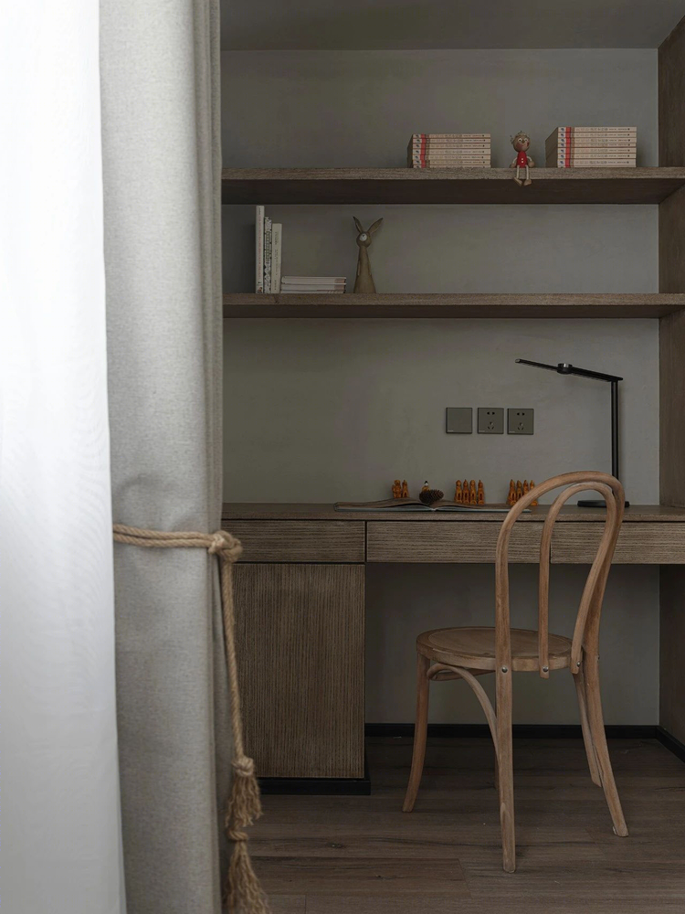
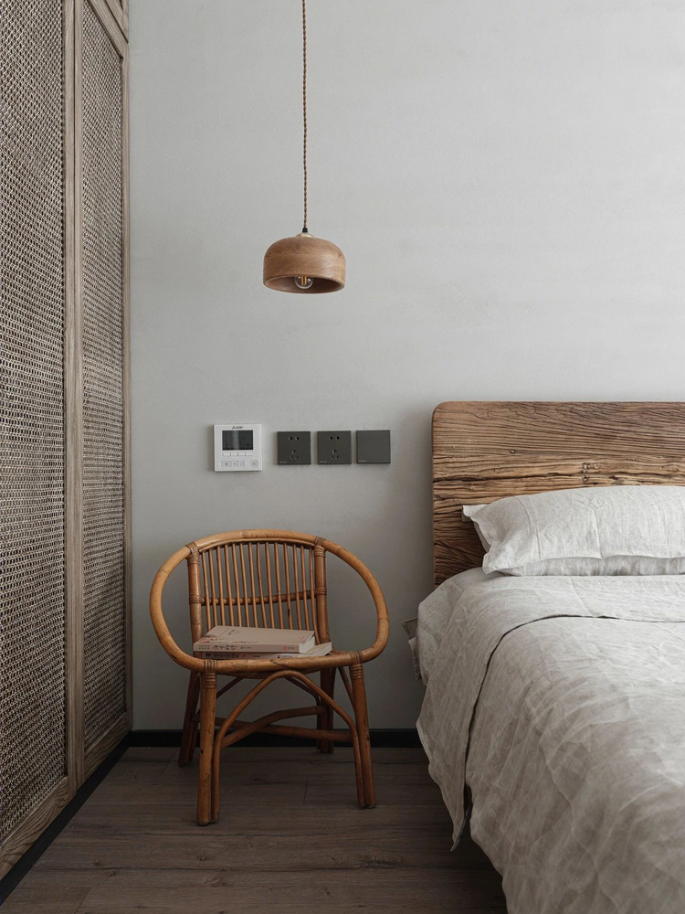
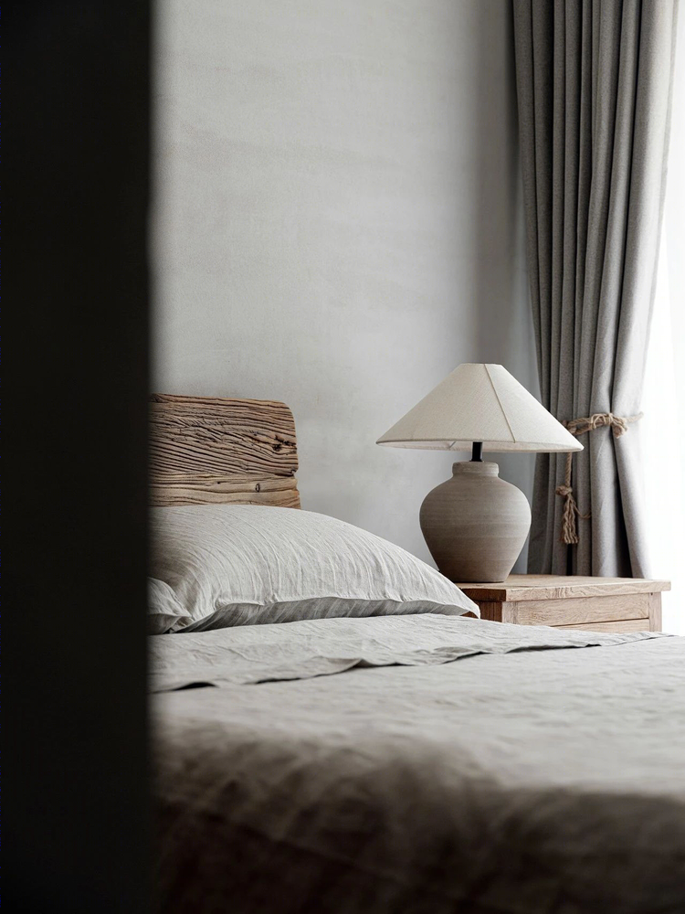

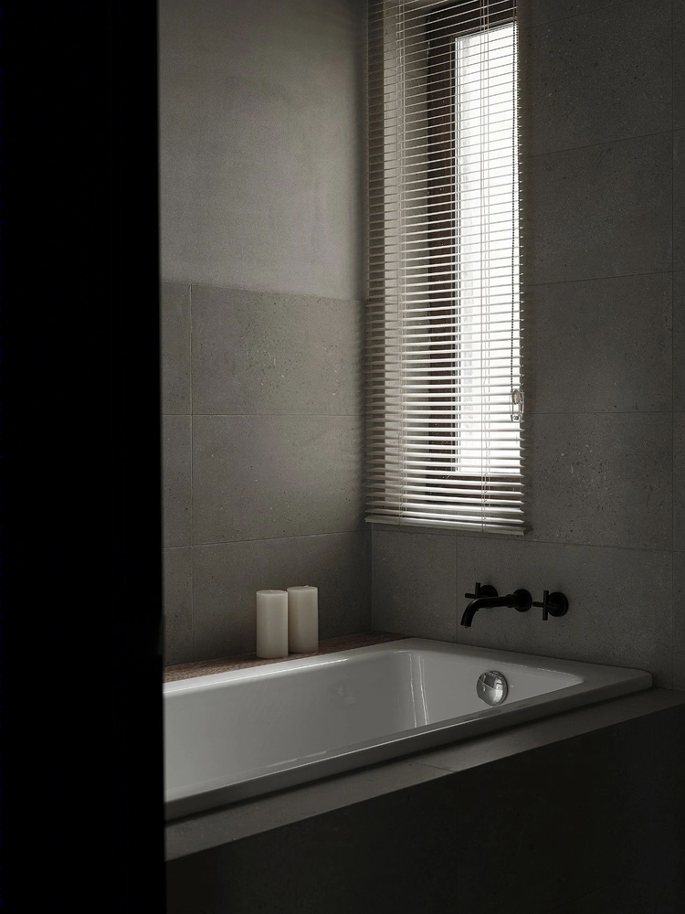

◀ 图纸呈现 | DRAWING PRESENTATION

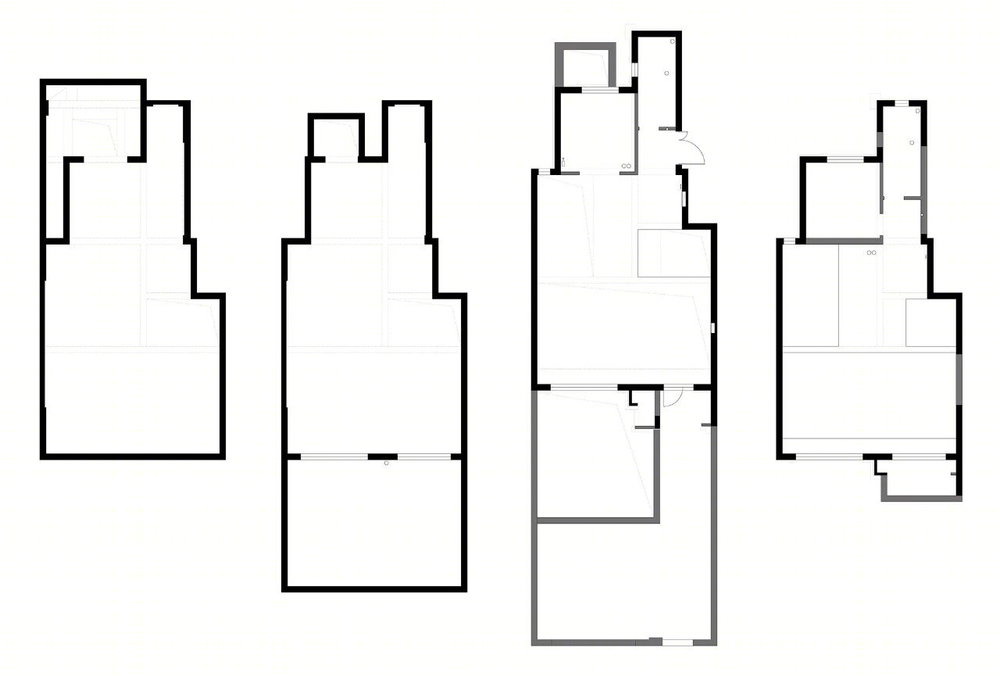
原始户型存在的缺陷: ① 整体结构功能空间划分不清晰。 ② 地下室整体挑空浪费空间,需要解决光线引入方式又需要保留原有大的空间感受。 ③ 楼梯开孔较小,窄且陡。 ④ 地下一层下沉庭院要直通一层室外庭院,直接做户外楼梯影响地下一层窗户采光。 ① The overall structure function space division was not distinct. ②The basement as a whole empty was a waste of space, needing the way of lightintroduction and keeping the original big space feeling. ③ The opening of stairs was small, narrow and steep. ④ The first floor of the underground sunken courtyard should lead directly to thefirst floor of the outdoor courtyard, and outdoor stair affected the lightingof the first floor of the underground windows. 屋主主要诉求: ① 喜欢烘焙、美食,厨房和餐厅要足够大,够宽敞明亮。 ② 储物空间要足。 ③ 负二层作为健身休闲娱乐空间,瑜伽,影音室,动感单车,篮球框,小憩... ④ 负一层需要茶室(可以灵活改造为临时客卧,需要收纳柜)、会客区,下沉庭院和一层能够物理互通。 ⑤ 一层不要有台阶,方便老人进出院子。 ⑥ 北侧空间有成为老人房的可能性。 ⑦ 二层为起居空间,西侧卫生间需要实现三分离。 ① The owners like baking and food, so kitchen and dining area should be bigenough, spacious and bright enough. ② The storage space should be sufficient. ③The underground second floor should be used as a space for fitness, leisure andentertainment, yoga, video room, spinning, basketball frame, and rest. ... ④ The first floor needs a teahouse (which can be flexibly converted into atemporary guest bedroom and requires a storage cabinet), a reception area, asunken courtyard and the first floor can be physically interconnected. ⑤ No steps are allowed on the first floor, which is convenient for the elderly toenter and leave the courtyard. ⑥ The space on the north side should have the possibility of becoming a house forthe elderly. ⑦ The second floor should be the living space, and the toilet on the west sideneeds to be separated into three. 设计策略: ① 一层客厅,餐厅,厨房没有用物理方式来进行区域功能划分,而是通过棚顶造型,原有梁柱结构,以及软装配套去完成。西北房间既可以作为入户门厅,又为以后老人居住提供了可能性,无需进行过多改造,一张床足以。 ② 二层划分成三室两卫,主卫实现三分离,湿区留有窗户以保证通风。 ③ 地下室通过楼板搭建划分为两层,南北留有挑空区域,光线引入又释放了空间,并且保证了南北通风,让地下一层的休闲娱乐区和地下二层的健身区有了互动的可能性,让人在其中穿行成为灵动的瞬间。 ① The living room, dining room and kitchen on the first floor are not physicallydivided into regional functions, and the division is completed through roofshape, original beam-column structure and soft fittings. The northwest room canbe used as entrance hall and provides the possibility for the elderly to livein the future. One bed is enough without too much modification. ② The second floor is divided into three rooms and two guards, the main guardsare separated into three, and the wet area is provided with windows to ensureventilation. ③ The basement is divided into two layers through the floor slab construction,leaving empty areas in the north and the south. The introduction of lightreleases the space, and ensures the ventilation in the north and the south. It rendersit possible for the recreation area on the first underground layer and thefitness area on the second underground layer to interact with each other,making it a intelligent moment for people to walk through them.
- Name | 项目名称 -烟火人间的侘寂美学
-Project Name | 项目地点 -中国 . 沈阳
- Area | 项目面积 -340㎡
- Design agency | 設計机构 -GESEHOME-幸福格色
- Construction unit | 施工单位 -GESEHOME-幸福格色
- Space Photography | 空間攝影 -图派视觉
ABOUT DESIGNER
幸福格色家居空间管理机构是一家有温度、有态度、有情感的个性化私宅装饰设计公司。致力于以空间为介质,唤起居住者生命内在的美好。拒绝工业化的简单复制,每一套设计方案,都是为客户私人订制的“生活方式提案”,引领家居生活审美的改变提升。入微到每一寸细节的体贴设计,让空间不只拥有品质居住的功能,更孕育出与众不同的灵性,带来丰盛而安定的心灵享受。
Gese Home Space Management Agency is a personalized private house decoration and design company with warmth, attitude and emotion. Committed to using space as a medium to evoke the inner beauty of the occupants lives. Rejecting the simple duplication of industrialization, each set of design schemes is a lifestyle proposal customized for customers, leading the change and improvement of the aesthetics of home life. The thoughtful design of the smallest detail to every inch of the details allows the space not only to have the function of quality living, but also to nurture a distinctive spirituality, bringing a rich and stable spiritual enjoyment.


